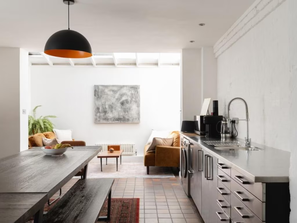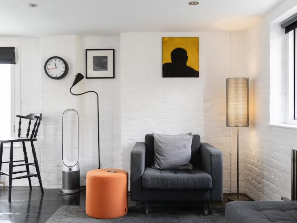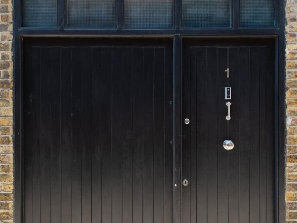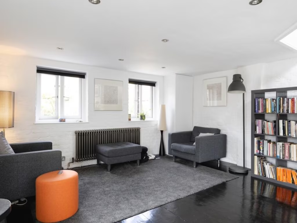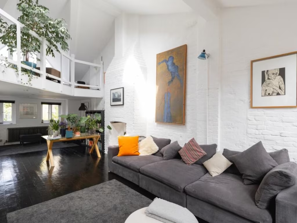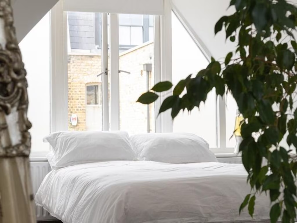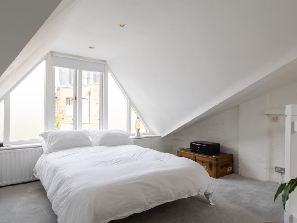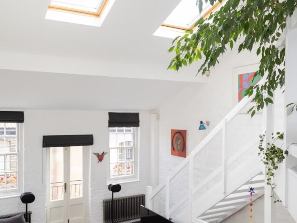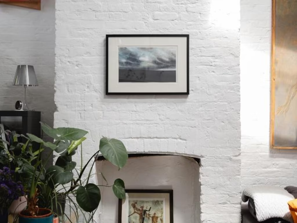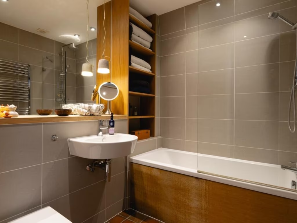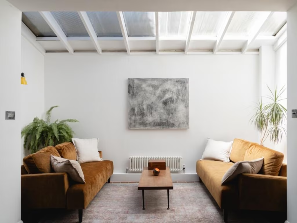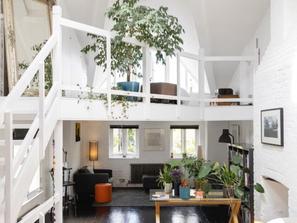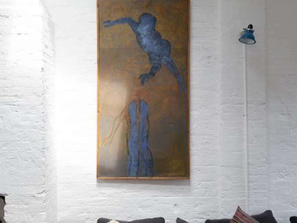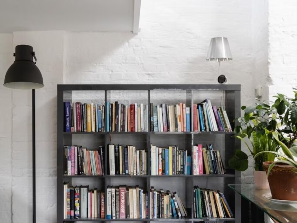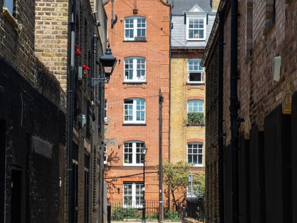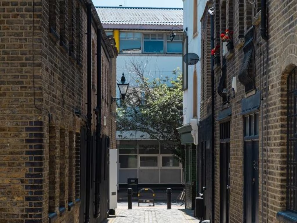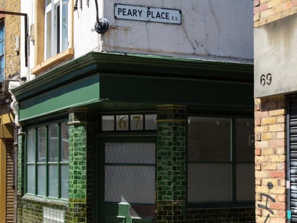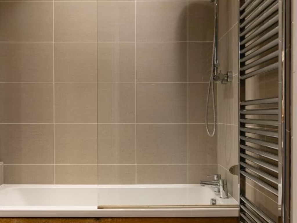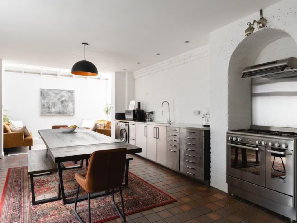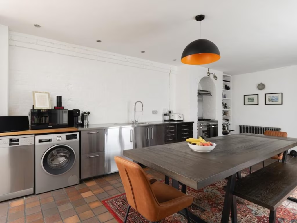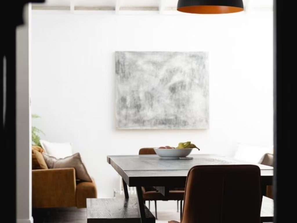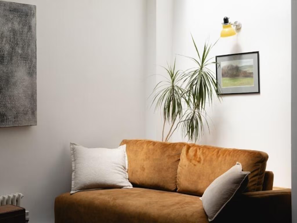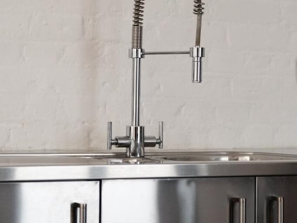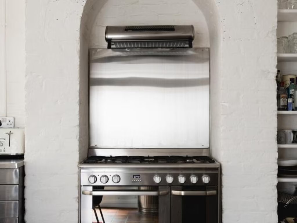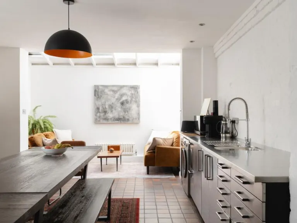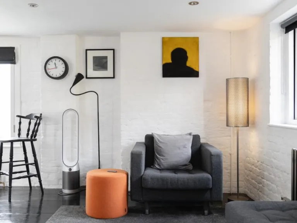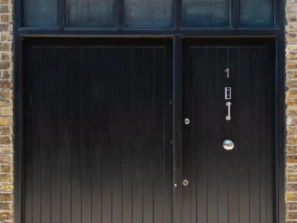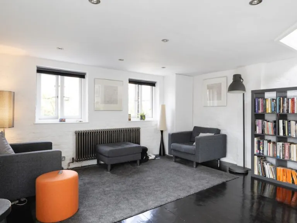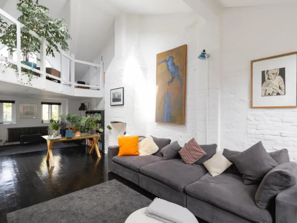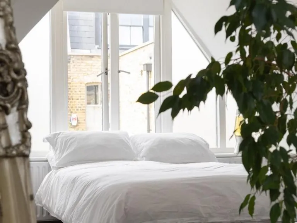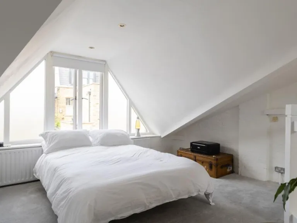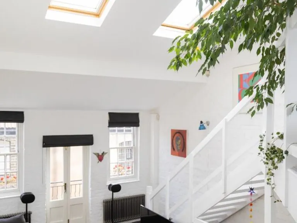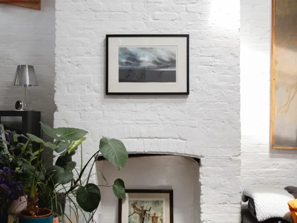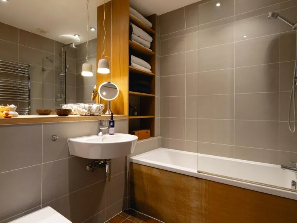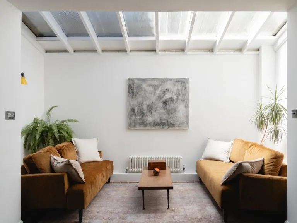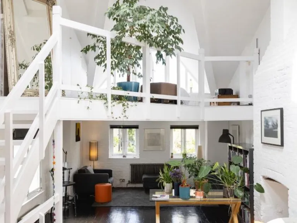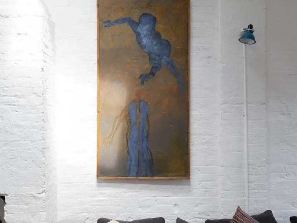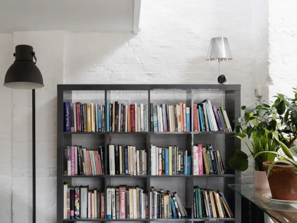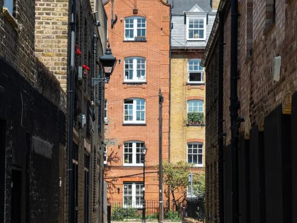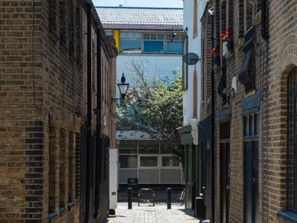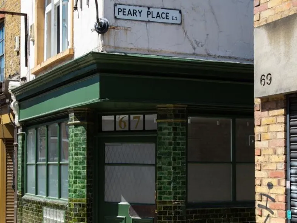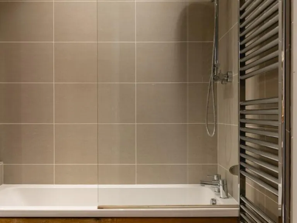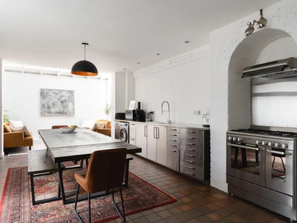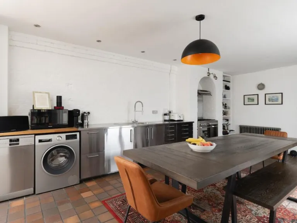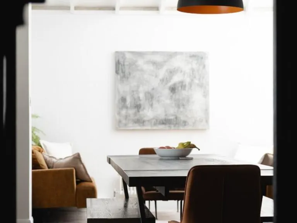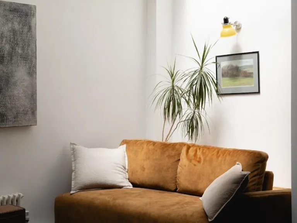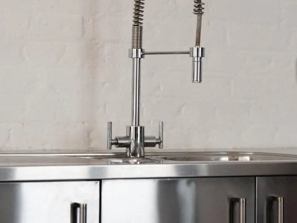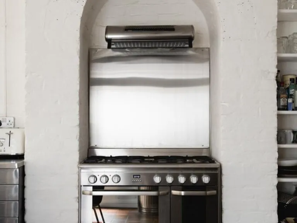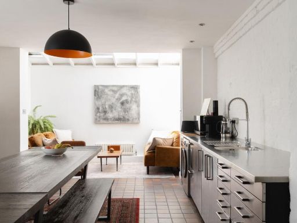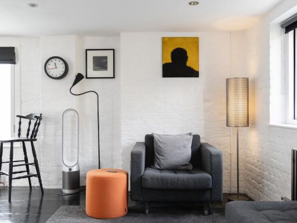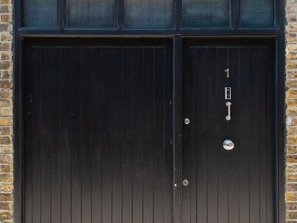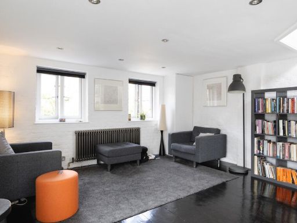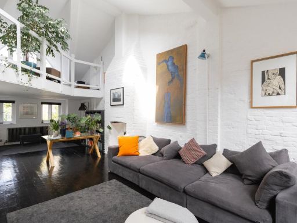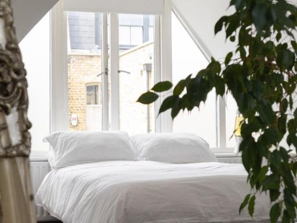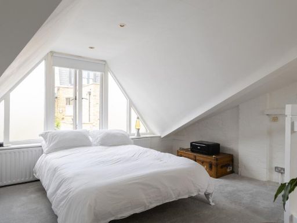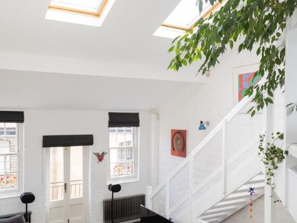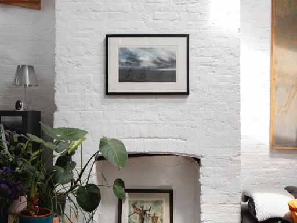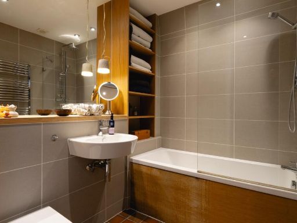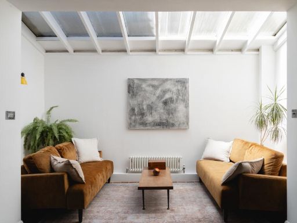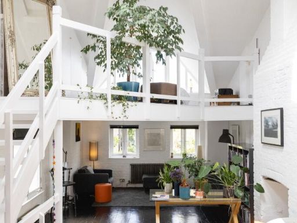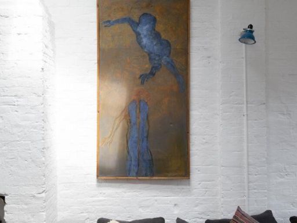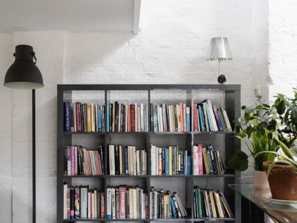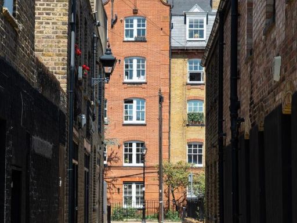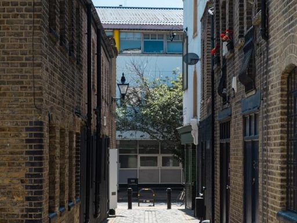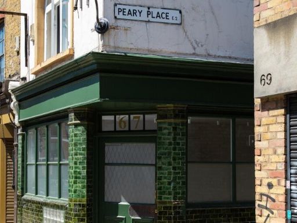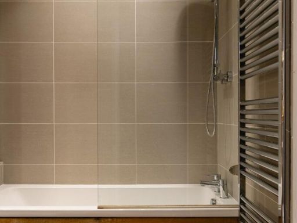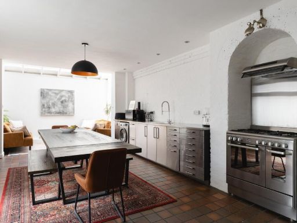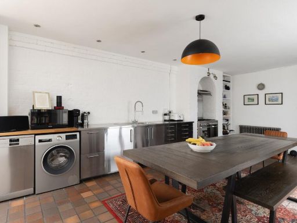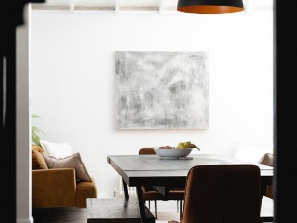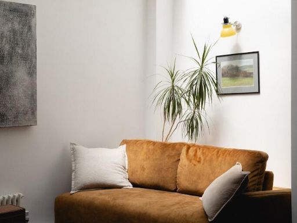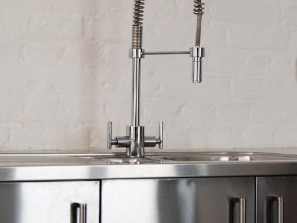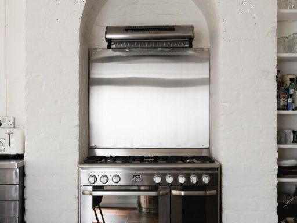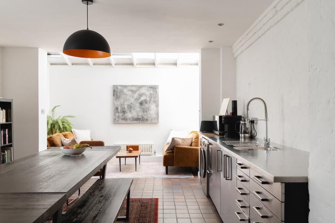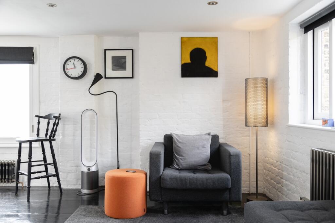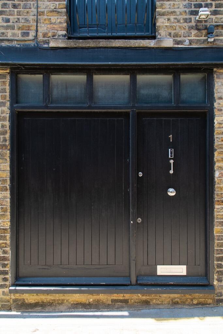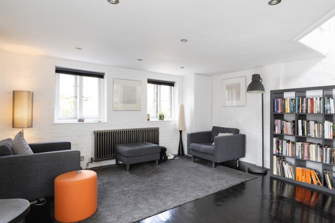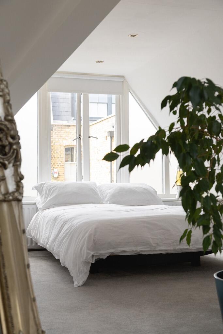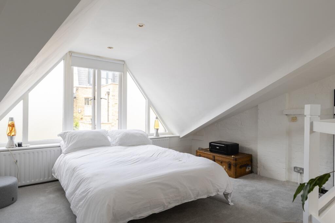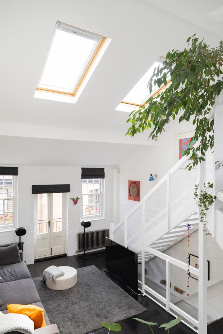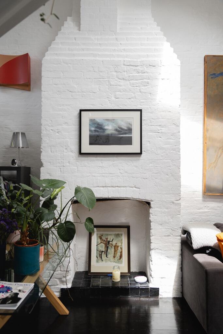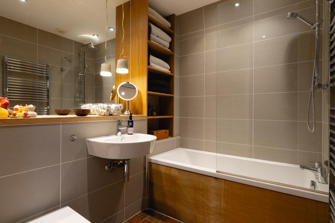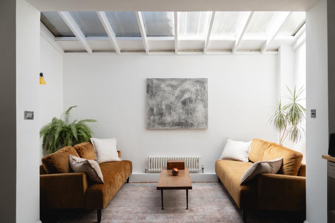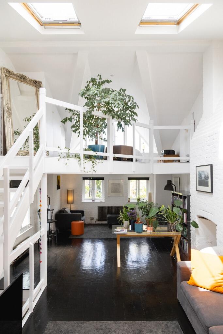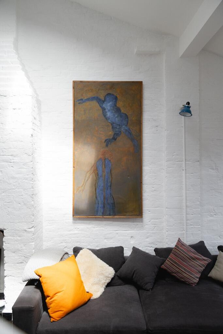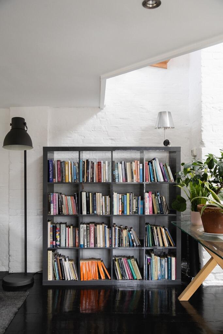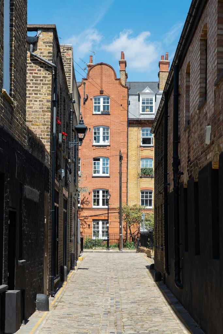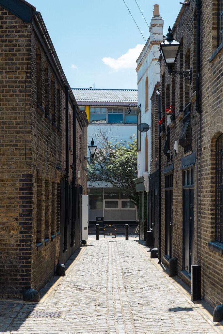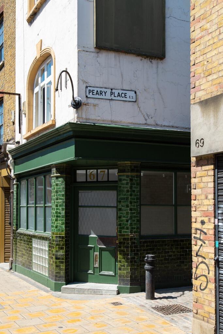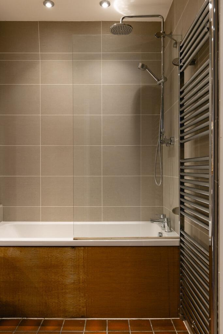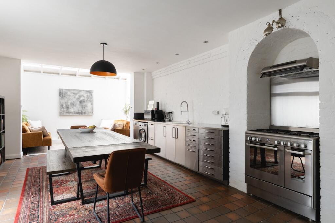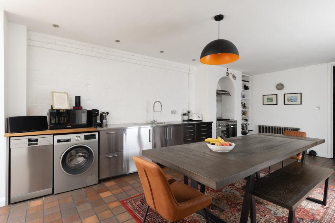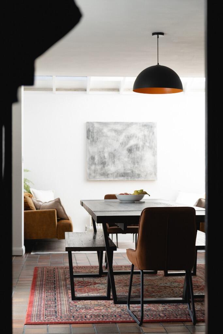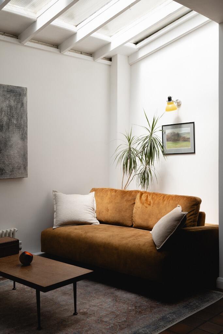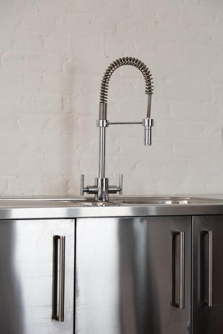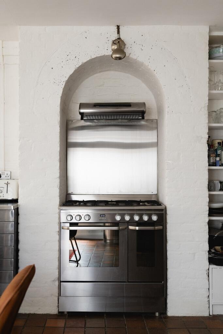Summary - 1 PEARY PLACE LONDON E2 0QW
- Freehold Victorian mid-terrace, approx. 1,248 sq ft
A distinctive Victorian mid-terrace converted into an industrial-style one-bedroom townhouse, this freehold property offers generous internal space across three open-plan levels (approx. 1,248 sq ft). Dramatic vaulted ceilings, Velux skylights and white-washed exposed brick create abundant natural light and an appealing loft atmosphere. The large ground-floor kitchen-reception is the home’s social heart, finished with stainless steel units and terracotta-style flooring.
The mezzanine bedroom and flexible layout suit a professional couple, creative worker or investor seeking a standout central East London property. There is clear scope to add additional bedrooms with modest interventions, making this a strong candidate for reconfiguration or short-lets (subject to consents). Transport links are excellent: Bethnal Green tube and quick routes into the City and Shoreditch are walkable, and nearby green spaces include Victoria Park and Mile End.
Be upfront about the drawbacks: the property sits in an area with higher-than-average crime and local deprivation indicators. The building is Victorian with solid-brick walls assumed to lack cavity insulation, EPC rating D, and sash/windows of unknown double-glazing date—further insulation or upgrade work may be needed. Plot is very small and the layout is not immediately wheelchair accessible. Broadband presently records standard speeds (16/1 Mbps) though ultrafast options are available. The property lies within the Globe Road conservation area and under a flight path.
Overall, this is a character-rich, unusually spacious townhouse for central Bethnal Green buyers who value light, volume and location over turnkey finish. It rewards buyers willing to accept some retrofit and security considerations for a unique, flexible home or central investment opportunity.
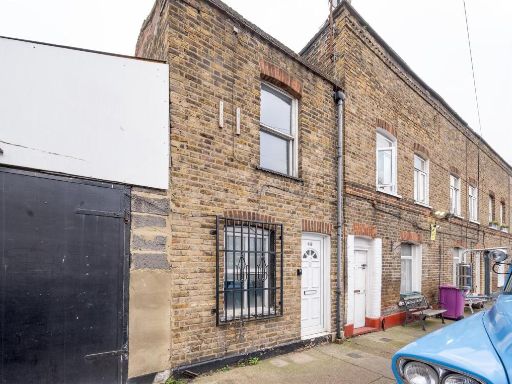 2 bedroom house for sale in Hadleigh Street, Bethnal Green, E2 — £450,000 • 2 bed • 1 bath • 449 ft²
2 bedroom house for sale in Hadleigh Street, Bethnal Green, E2 — £450,000 • 2 bed • 1 bath • 449 ft²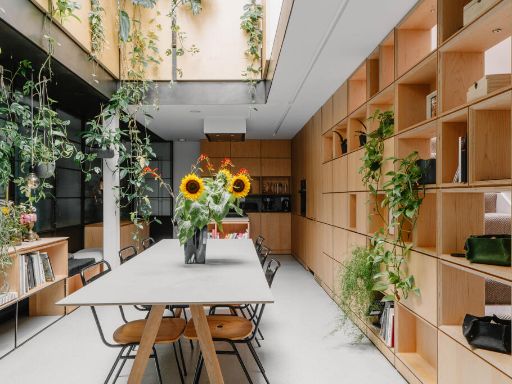 3 bedroom duplex for sale in Florida Street II, Florida Street, London E2 — £1,400,000 • 3 bed • 3 bath • 1704 ft²
3 bedroom duplex for sale in Florida Street II, Florida Street, London E2 — £1,400,000 • 3 bed • 3 bath • 1704 ft²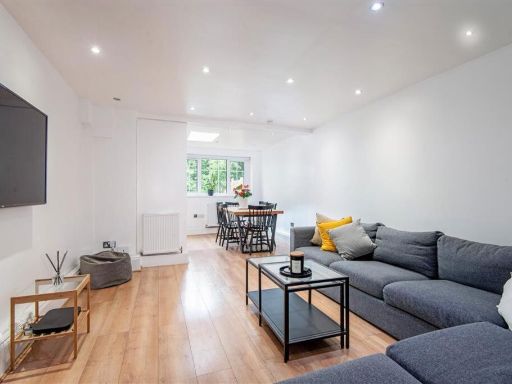 4 bedroom semi-detached house for sale in Granby Street, Shoreditch High Street, E2 — £900,000 • 4 bed • 2 bath • 1283 ft²
4 bedroom semi-detached house for sale in Granby Street, Shoreditch High Street, E2 — £900,000 • 4 bed • 2 bath • 1283 ft²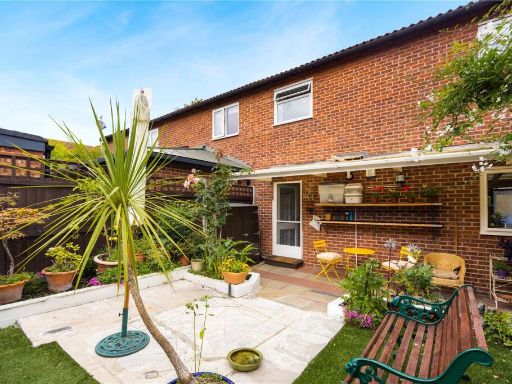 3 bedroom terraced house for sale in Corfield Street, London, E2 — £725,000 • 3 bed • 1 bath • 744 ft²
3 bedroom terraced house for sale in Corfield Street, London, E2 — £725,000 • 3 bed • 1 bath • 744 ft²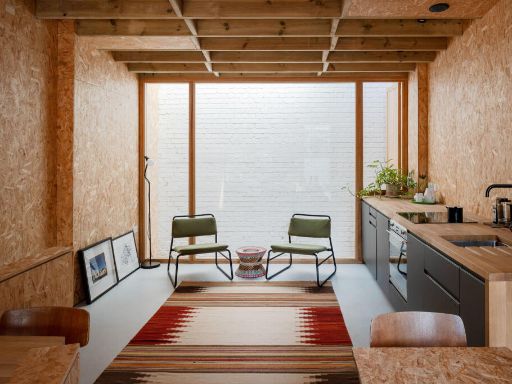 1 bedroom mews property for sale in Voss Street, London E2 — £650,000 • 1 bed • 1 bath • 545 ft²
1 bedroom mews property for sale in Voss Street, London E2 — £650,000 • 1 bed • 1 bath • 545 ft²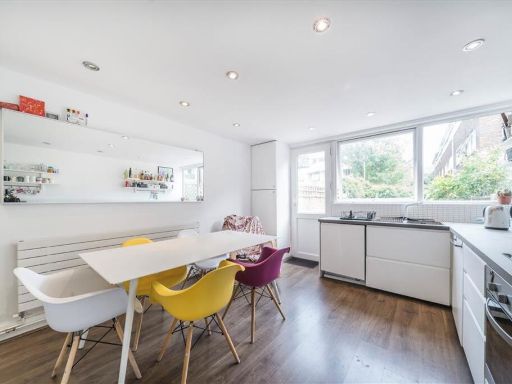 3 bedroom terraced house for sale in Chilton Street, Bethnal Green, E2 — £850,000 • 3 bed • 2 bath • 1147 ft²
3 bedroom terraced house for sale in Chilton Street, Bethnal Green, E2 — £850,000 • 3 bed • 2 bath • 1147 ft²