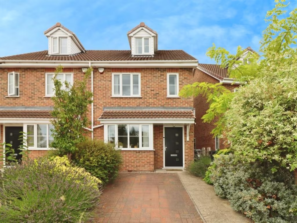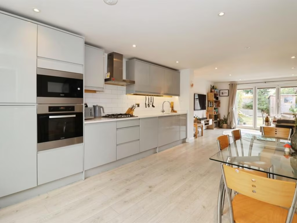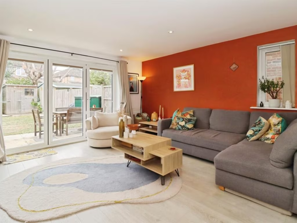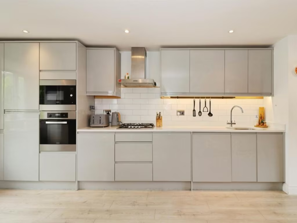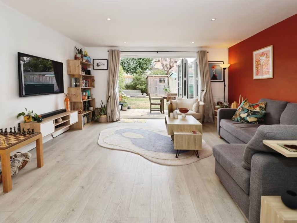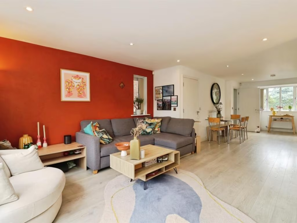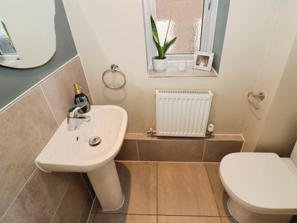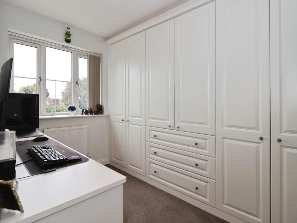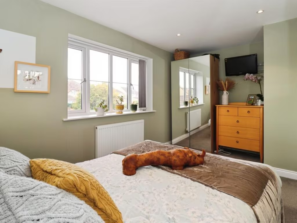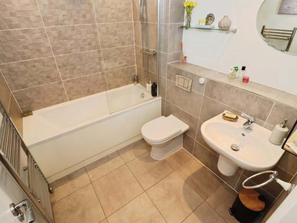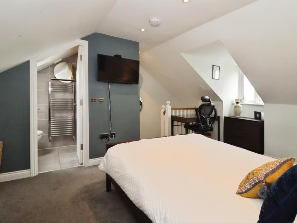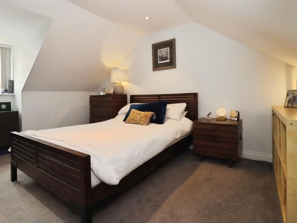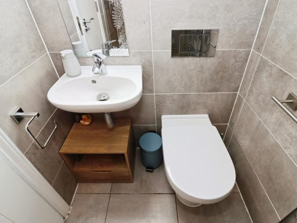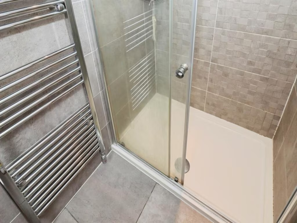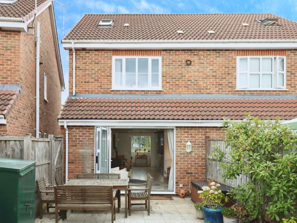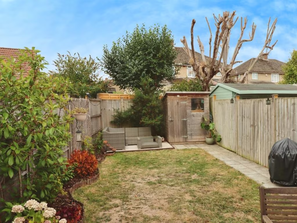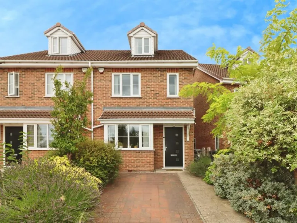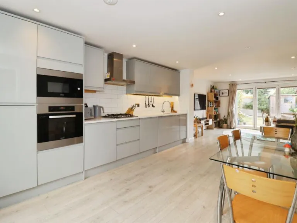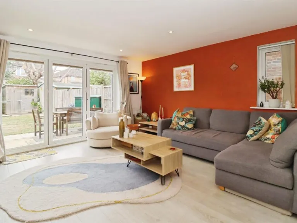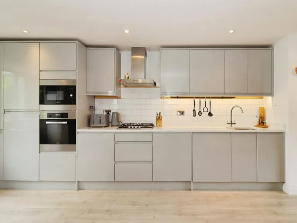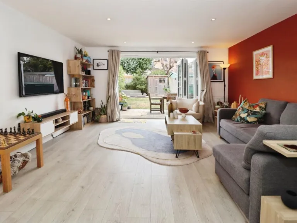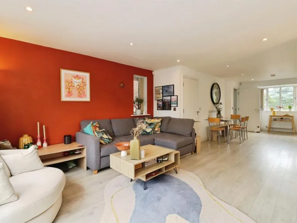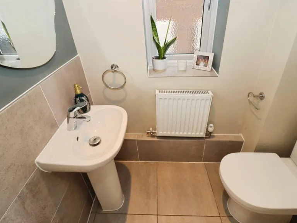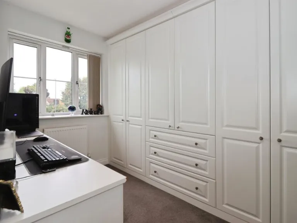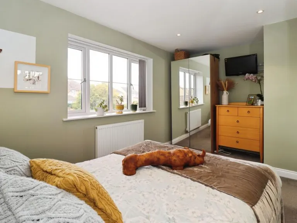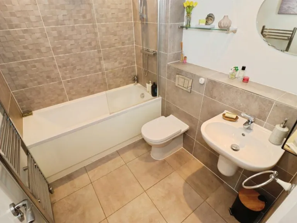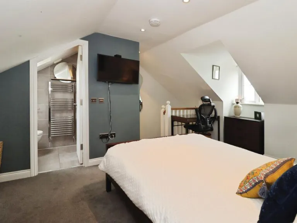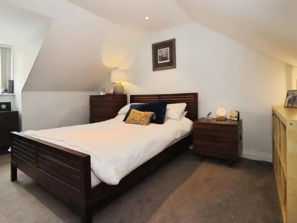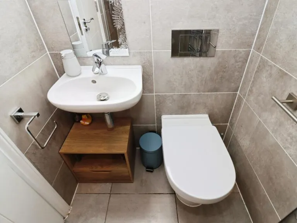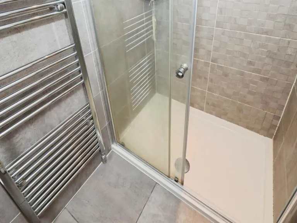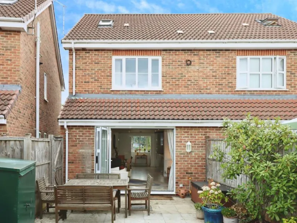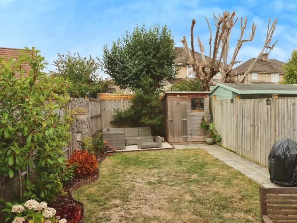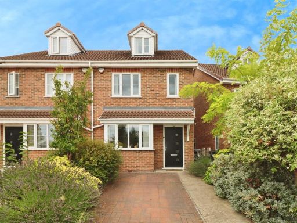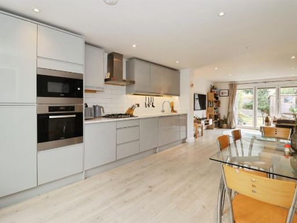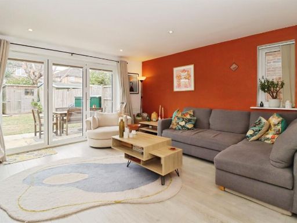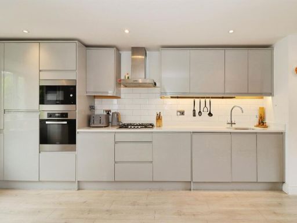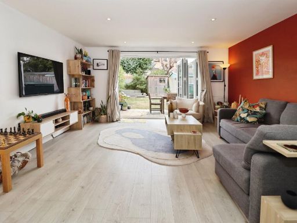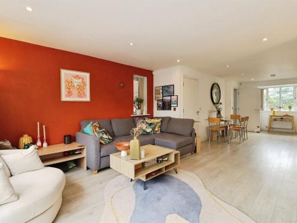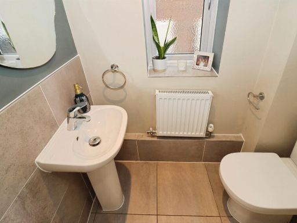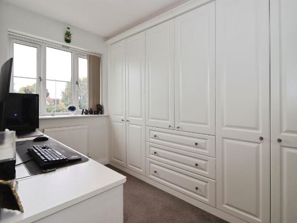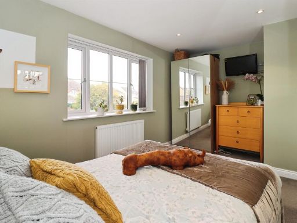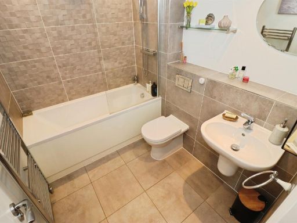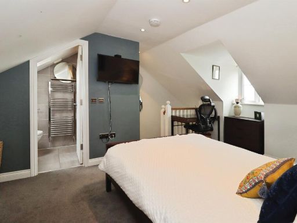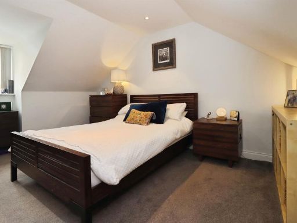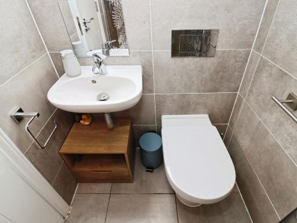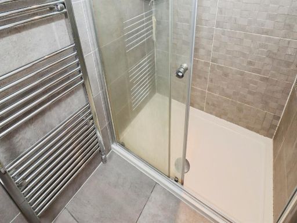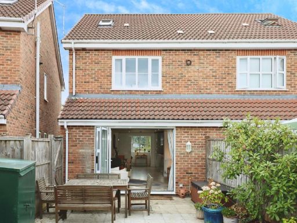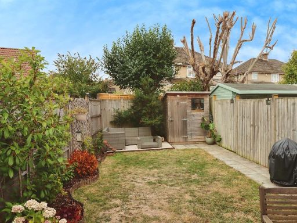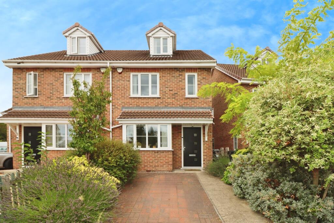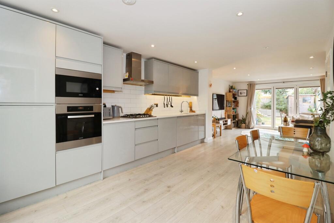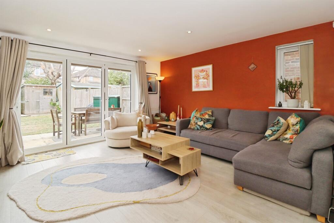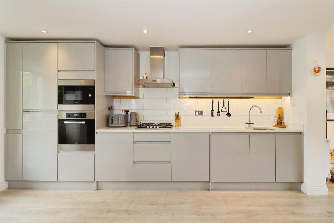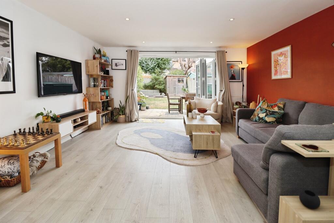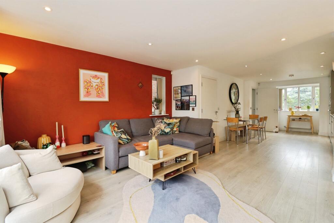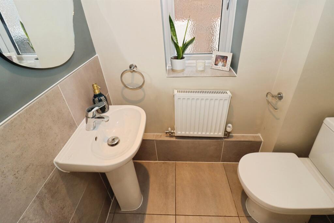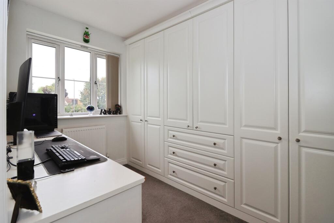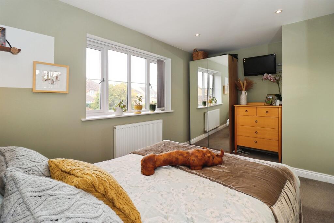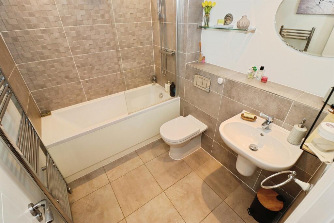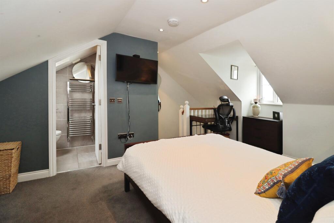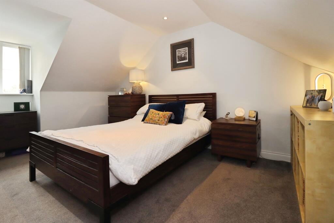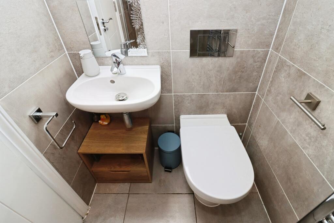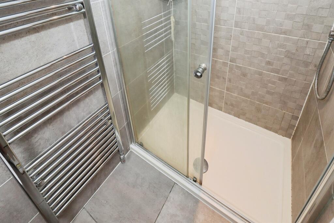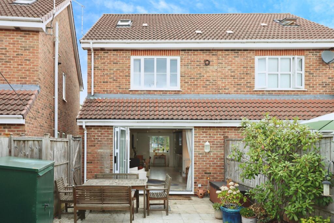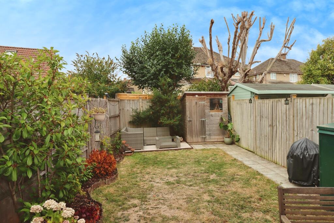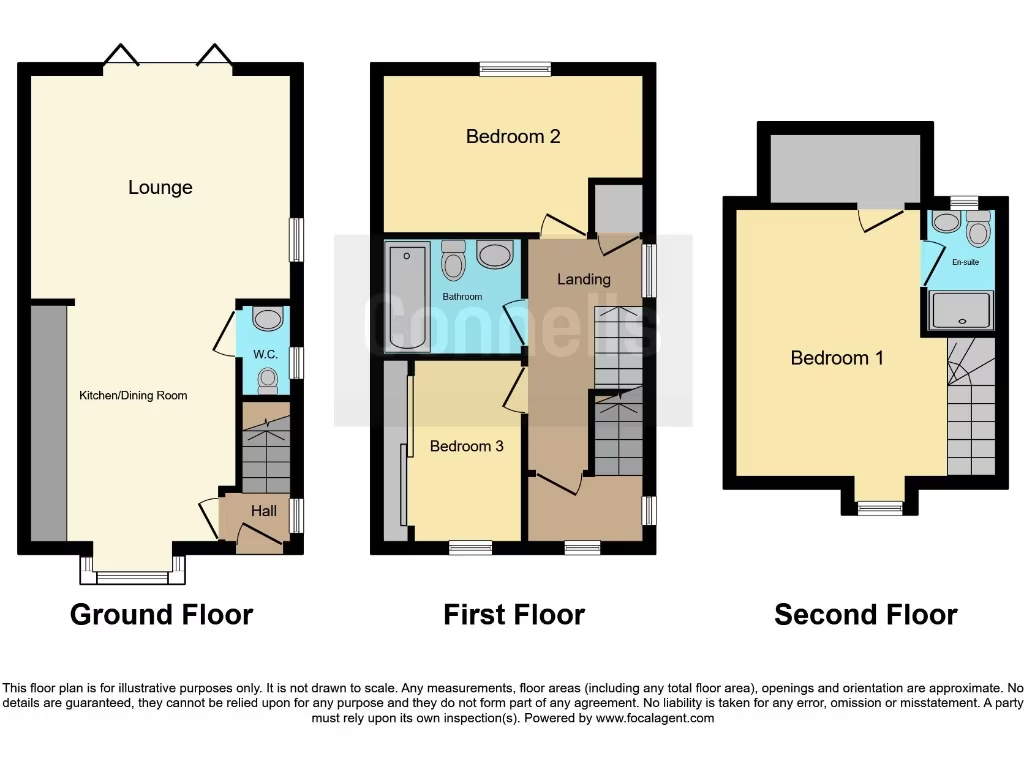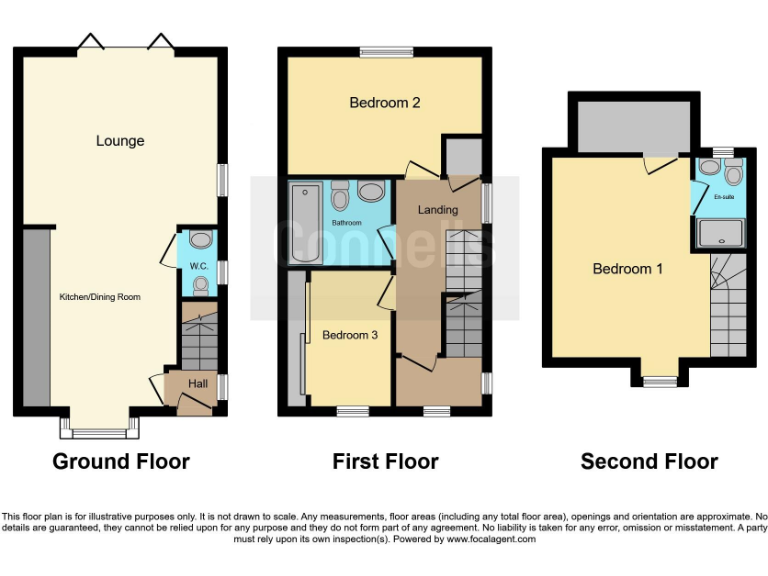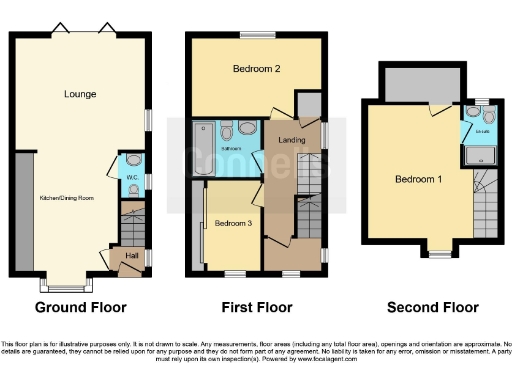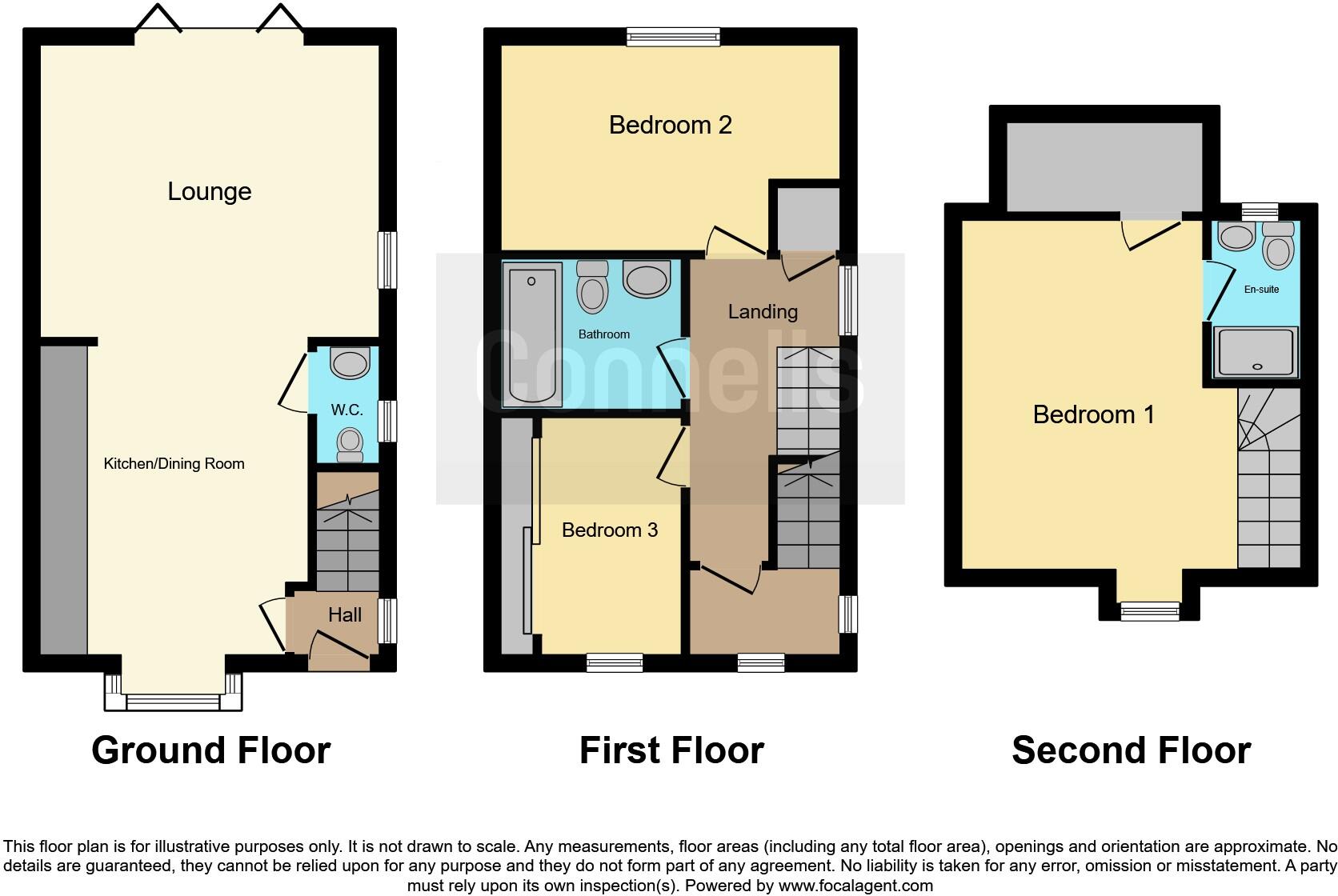Summary - Blackhorse Lane, Bristol BS16 6TD
3 bed 2 bath Town House
Three bedrooms across three floors with master en‑suite and built‑in storage|Open‑plan kitchen/diner with patio doors to enclosed rear garden|Allocated off‑street parking; EV charging point fitted|Compact overall size (approx. 813 sq ft); small plot|Freehold tenure; affordable council tax banding|Fast broadband and mains gas central heating (boiler/radiators)|Close to several ‘Good’ primary and secondary schools|Buyers should verify measurements, services and legal title
Bright, modern three‑bedroom townhouse arranged over three floors, designed for everyday family life and commuter convenience. The top‑floor master suite includes fitted storage and an en‑suite, while two further bedrooms and a stylish family bathroom sit on the middle floor. Ground floor open‑plan kitchen/diner and lounge open to an enclosed rear garden for easy indoor‑outdoor living.
Practical features include allocated off‑street parking with an EV charging point, mains gas central heating and fast broadband — useful for home workers. The freehold tenure, low local crime and proximity to several ‘Good’ primary and secondary schools make this a sensible family purchase in a very affluent BS16 neighbourhood.
Buyers should note the property sits on a relatively small plot and the overall internal size is compact (approx. 813 sq ft) across three storeys; rooms are well‑proportioned but not large. The multi‑storey layout may be less suitable for those needing single‑level accommodation. Purchasers are advised to verify measurements, appliance/service condition and legal title before commitment.
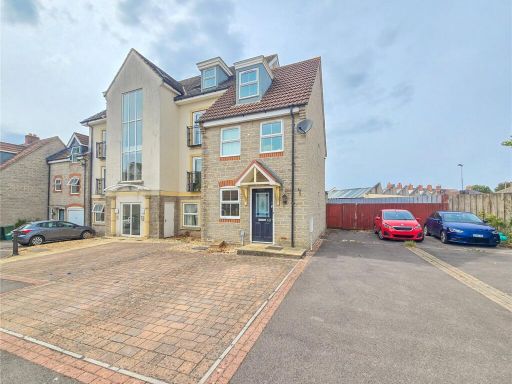 3 bedroom end of terrace house for sale in Dragonfly Close, Kingswood, Bristol, BS15 — £300,000 • 3 bed • 2 bath • 496 ft²
3 bedroom end of terrace house for sale in Dragonfly Close, Kingswood, Bristol, BS15 — £300,000 • 3 bed • 2 bath • 496 ft²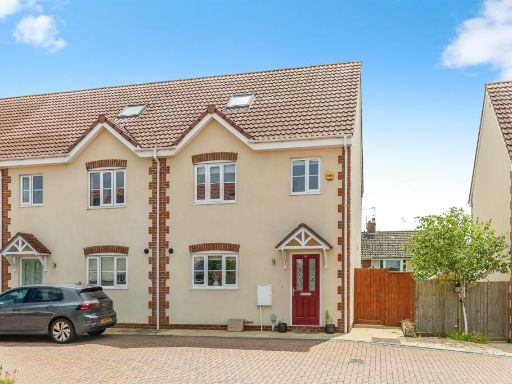 3 bedroom end of terrace house for sale in Kings Chase, Bristol, BS13 — £390,000 • 3 bed • 2 bath • 901 ft²
3 bedroom end of terrace house for sale in Kings Chase, Bristol, BS13 — £390,000 • 3 bed • 2 bath • 901 ft²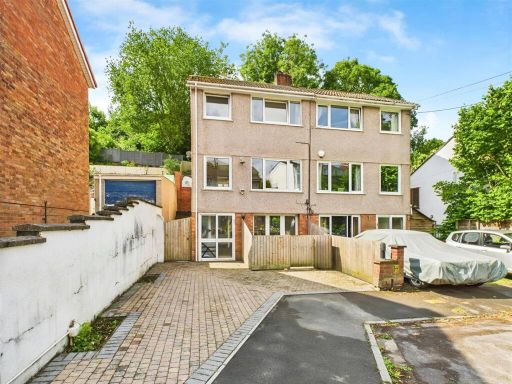 4 bedroom semi-detached house for sale in Jeffries Hill Bottom, Hanham, Bristol, BS15 — £350,000 • 4 bed • 2 bath • 1044 ft²
4 bedroom semi-detached house for sale in Jeffries Hill Bottom, Hanham, Bristol, BS15 — £350,000 • 4 bed • 2 bath • 1044 ft²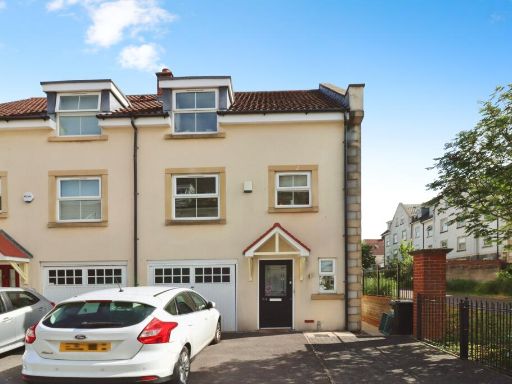 3 bedroom town house for sale in Dragonfly Close, Kingswood, Bristol, Gloucestershire, BS15 — £350,000 • 3 bed • 3 bath • 1196 ft²
3 bedroom town house for sale in Dragonfly Close, Kingswood, Bristol, Gloucestershire, BS15 — £350,000 • 3 bed • 3 bath • 1196 ft²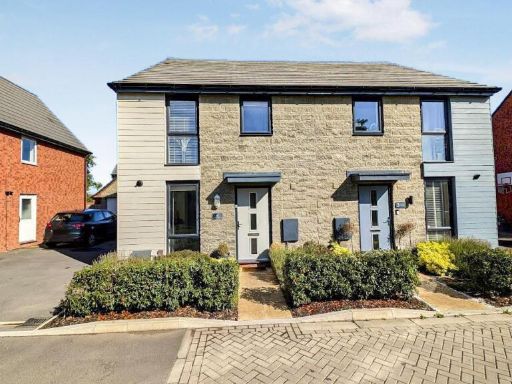 3 bedroom semi-detached house for sale in Dyrham Crescent, Yate, Bristol, BS37 — £335,000 • 3 bed • 2 bath • 947 ft²
3 bedroom semi-detached house for sale in Dyrham Crescent, Yate, Bristol, BS37 — £335,000 • 3 bed • 2 bath • 947 ft²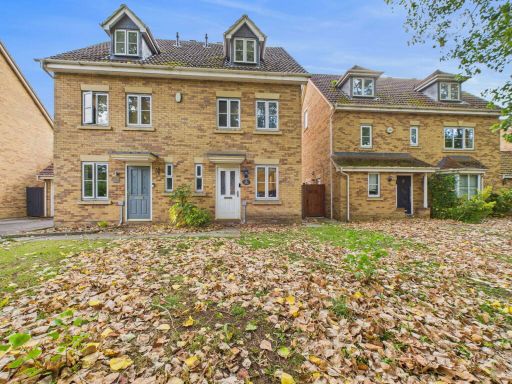 3 bedroom semi-detached house for sale in Lanes End, Bristol, BS4 — £375,000 • 3 bed • 2 bath • 995 ft²
3 bedroom semi-detached house for sale in Lanes End, Bristol, BS4 — £375,000 • 3 bed • 2 bath • 995 ft²