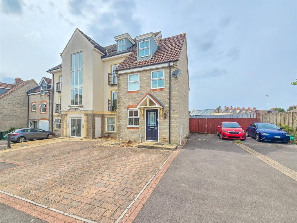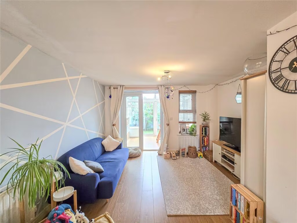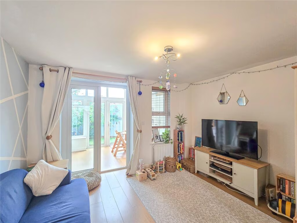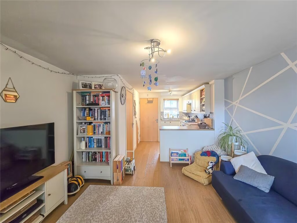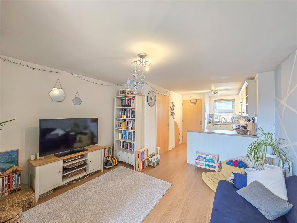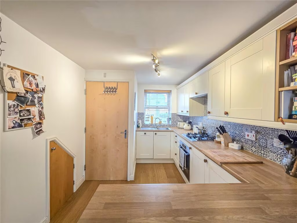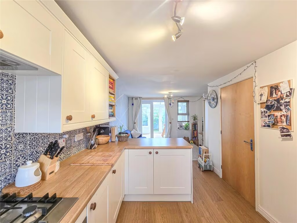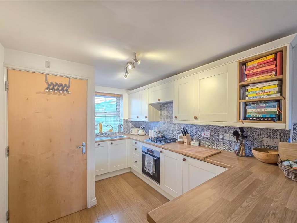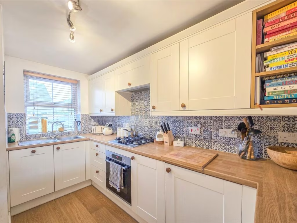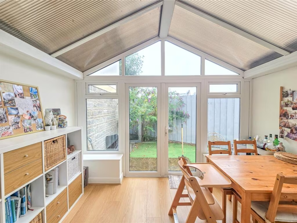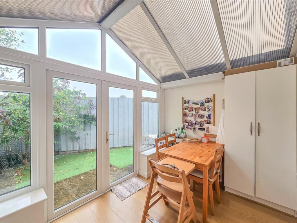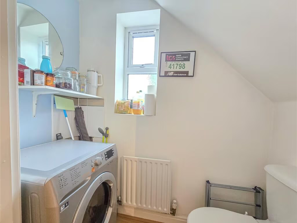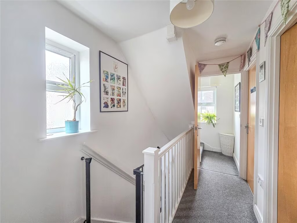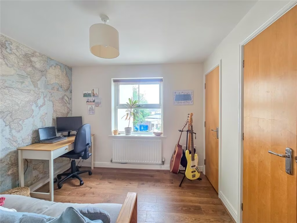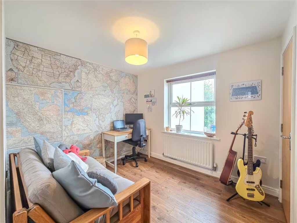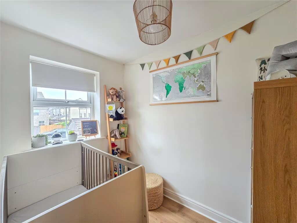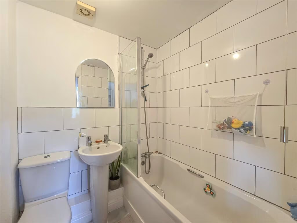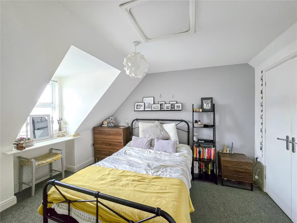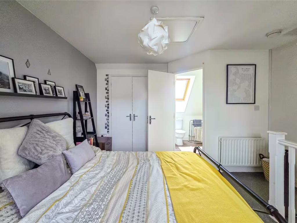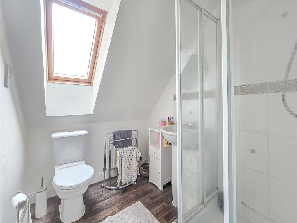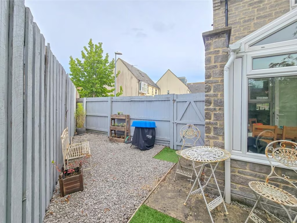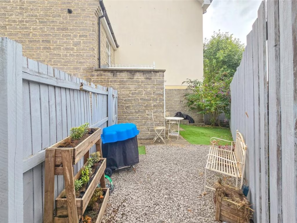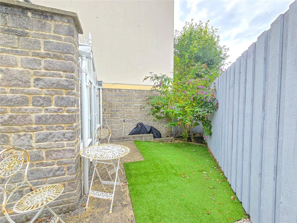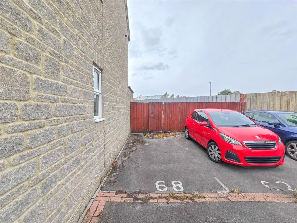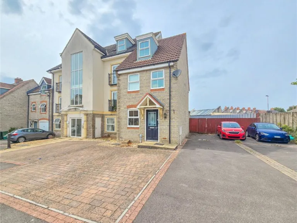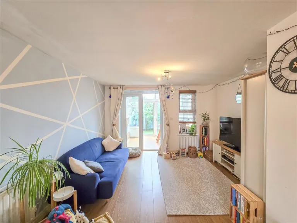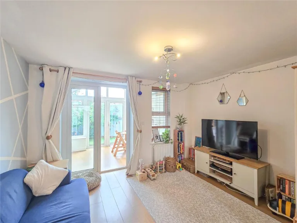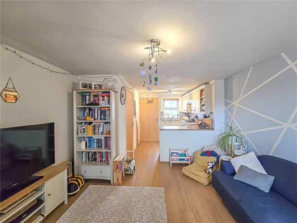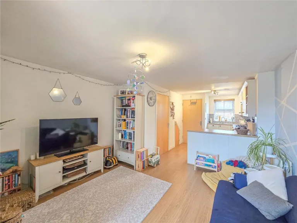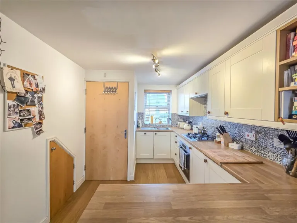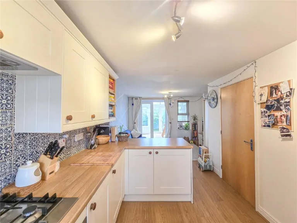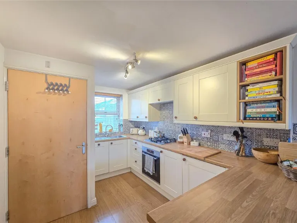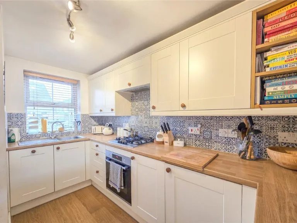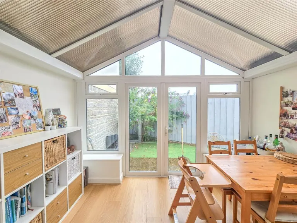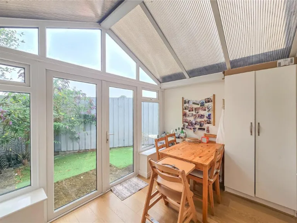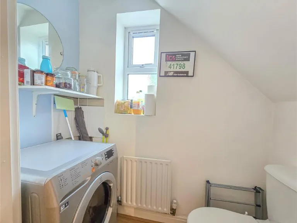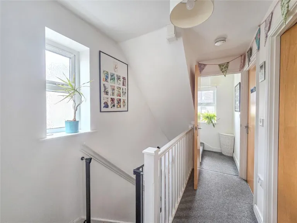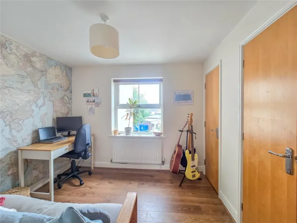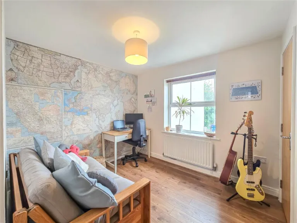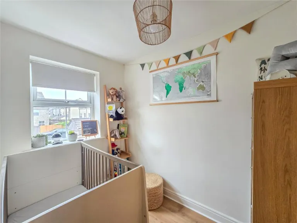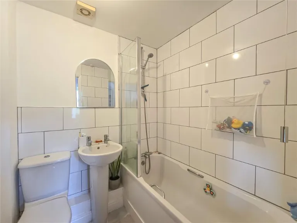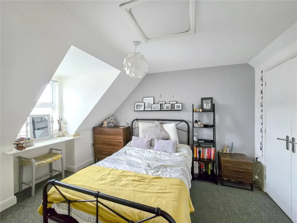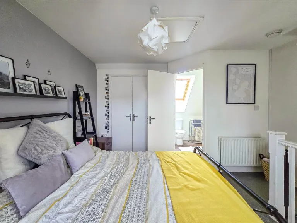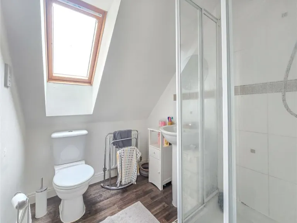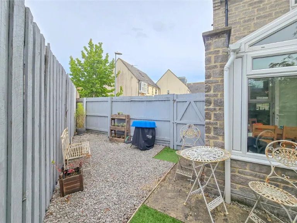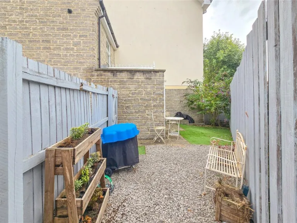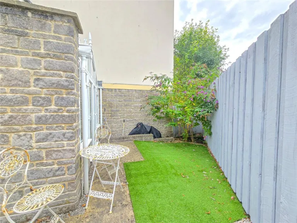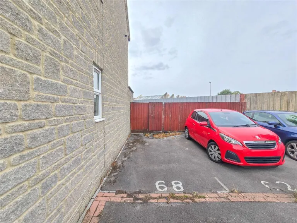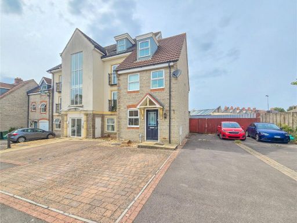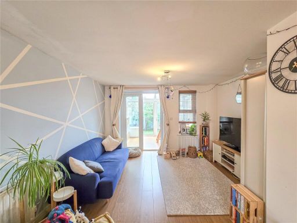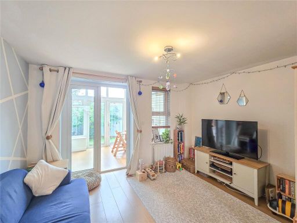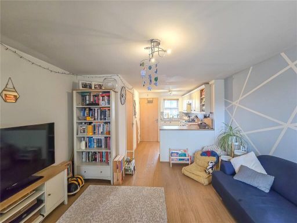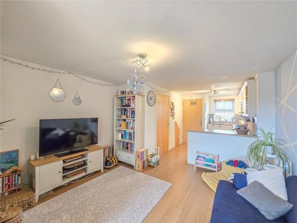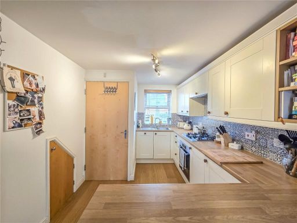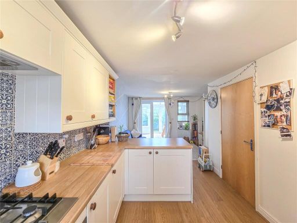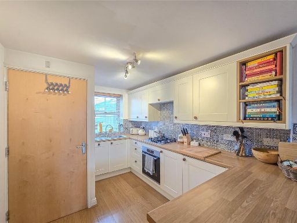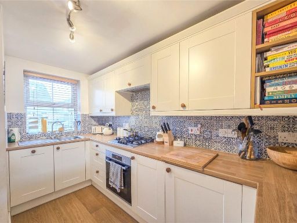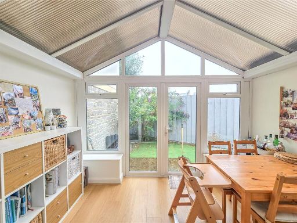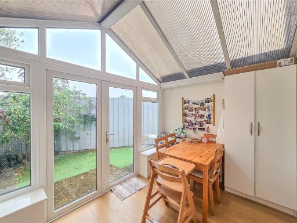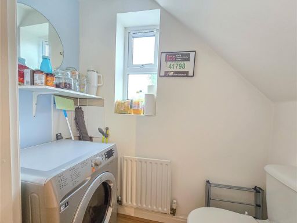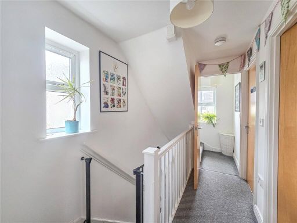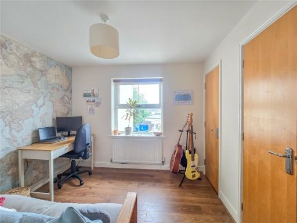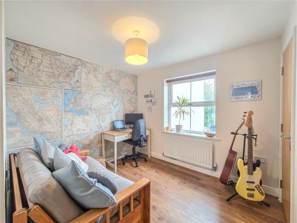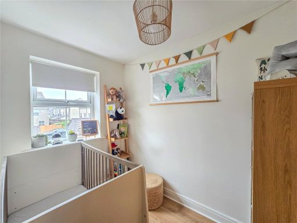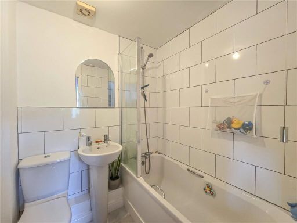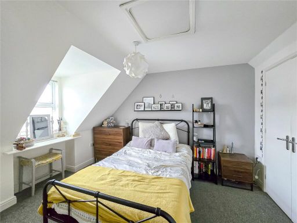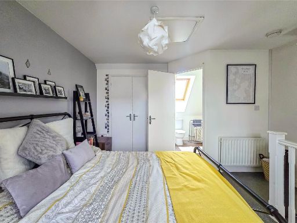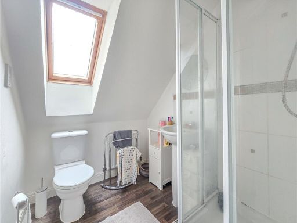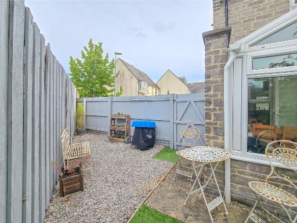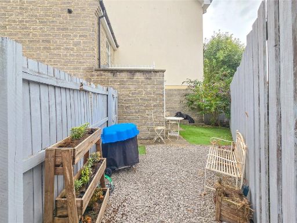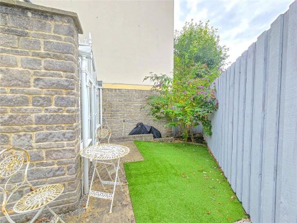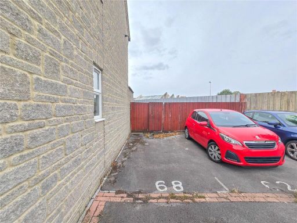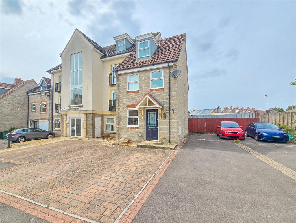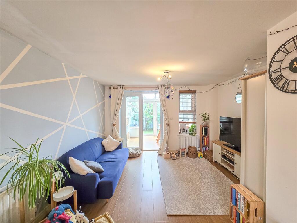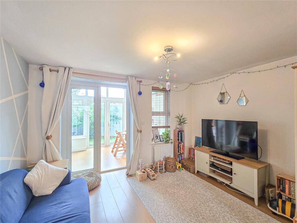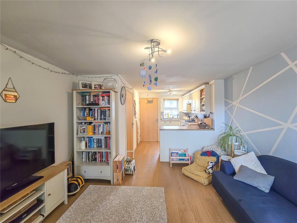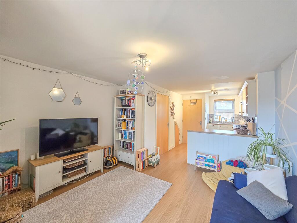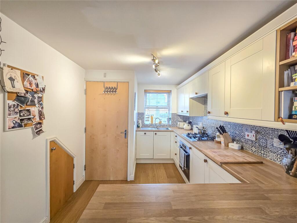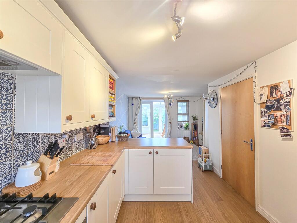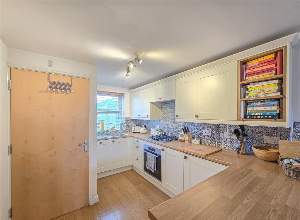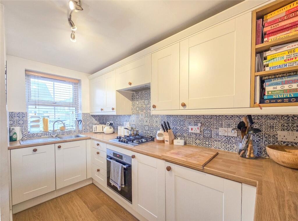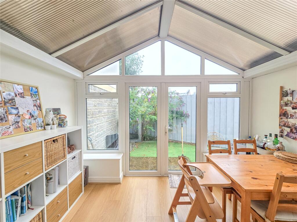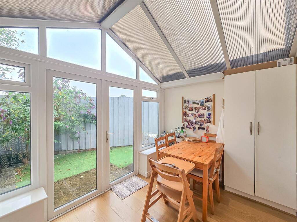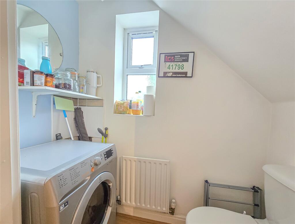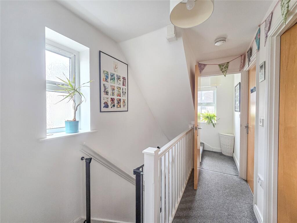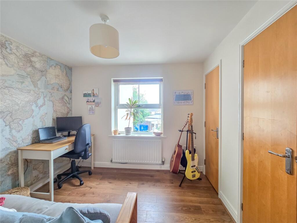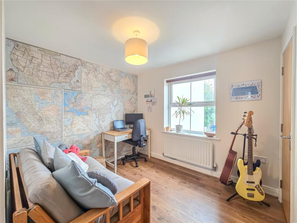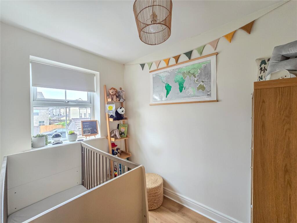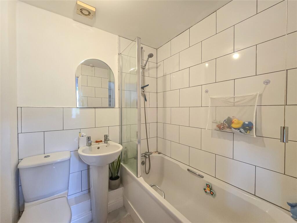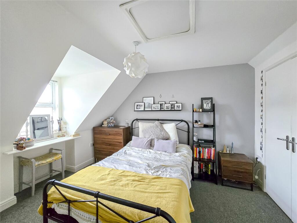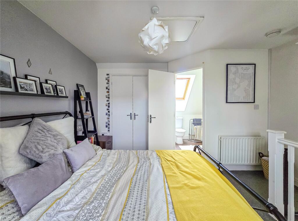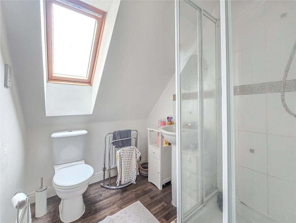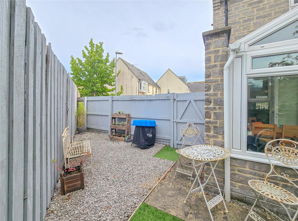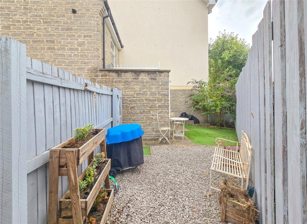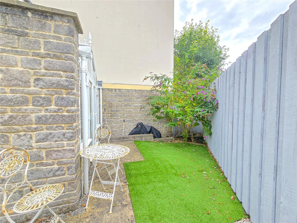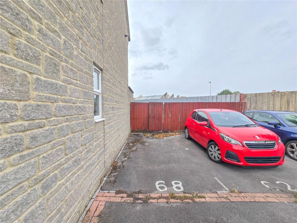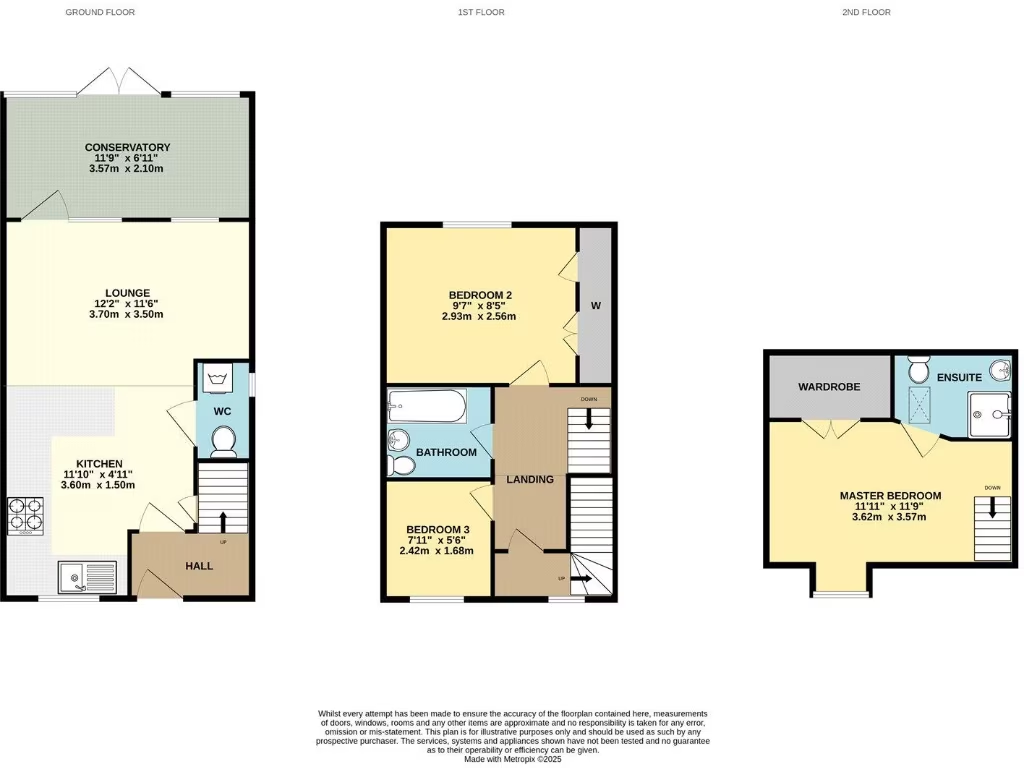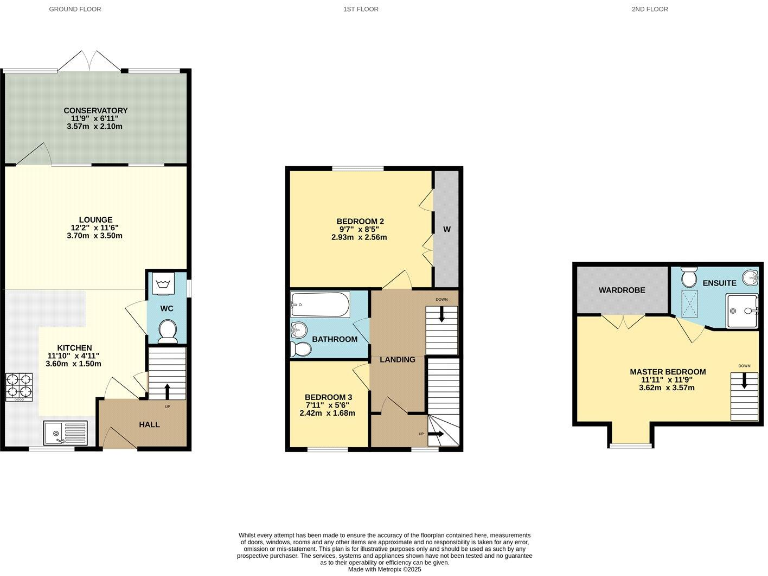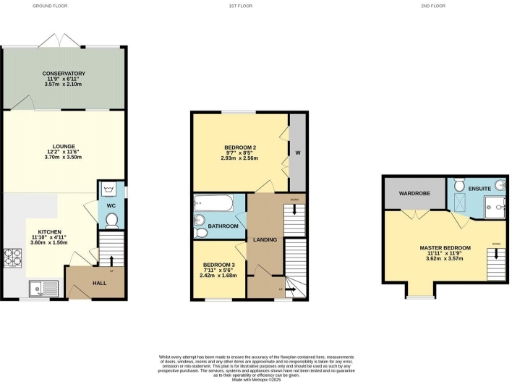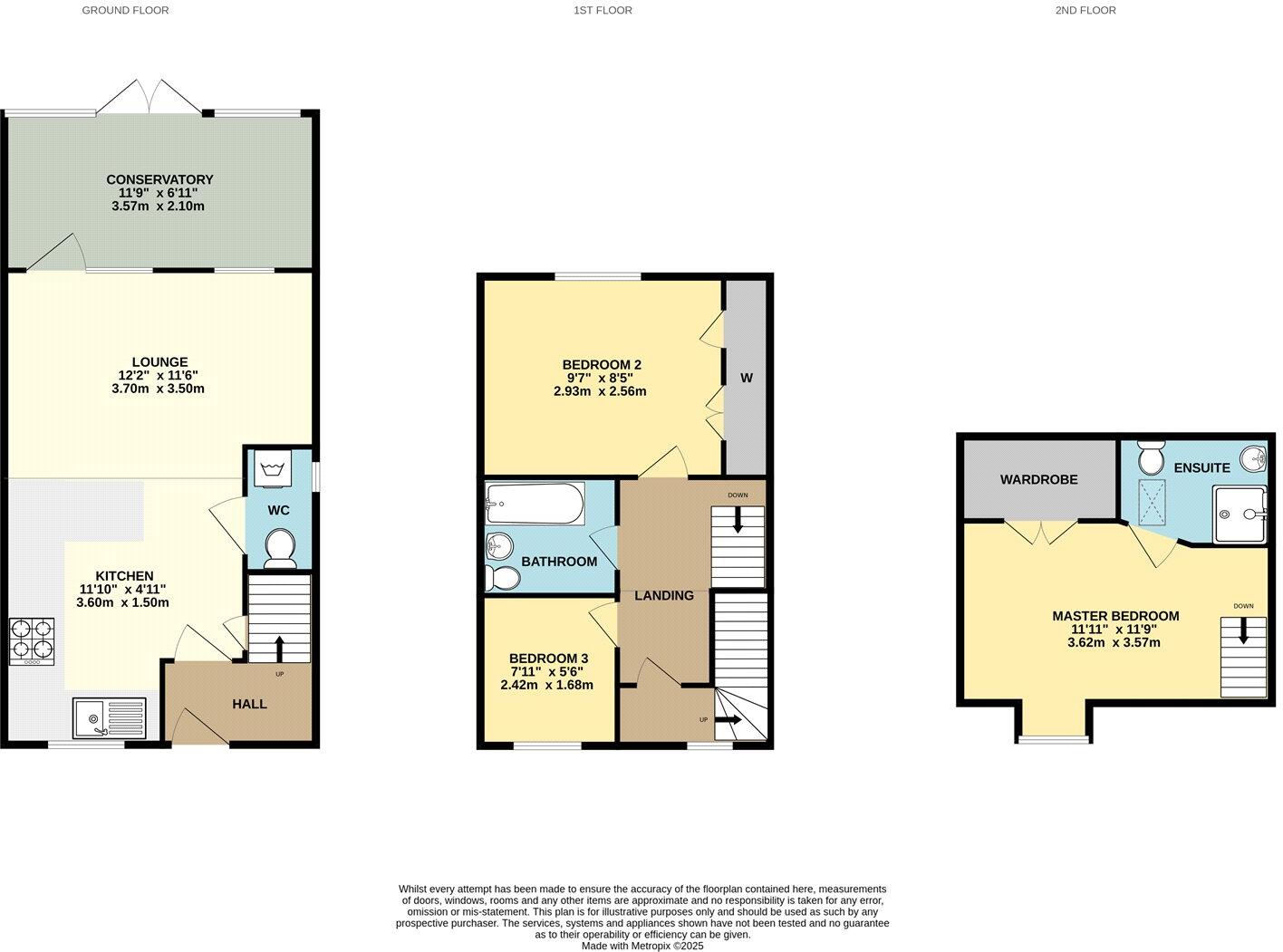Summary - Dragonfly Close, Kingswood, Bristol, BS15 BS15 8JR
3 bed 2 bath End of Terrace
Modern, low-maintenance family home with two parking spaces in a quiet cul-de-sac.
Three-storey modern townhouse with conservatory and flexible open-plan living
Master bedroom with fitted wardrobes and private en-suite shower room
Two designated off-street parking spaces; second space to front
Low-maintenance enclosed rear garden with side gate access
Compact internal area (approx. 496 sq ft) — smaller rooms expected
Bathroom/WC on each floor; useful for busy households
Freehold tenure, Council Tax Band C, no flood risk
Area notes: above-average crime; mixed local school performance
A contemporary three-storey end-terrace townhouse offering practical family living in a quiet cul-de-sac. The ground floor flows from an open-plan kitchen/living area into a bright conservatory and understairs WC, creating a flexible day-to-day footprint. Two allocated off-street parking spaces and an enclosed low-maintenance garden add practical convenience.
The second floor is a dedicated master suite with fitted wardrobes and an en-suite shower room, while the first floor houses two further bedrooms and a family bathroom. The property is well presented, double-glazed and gas-heated with radiator central heating — built since 2007 and ready for immediate occupation for a small family or professionals.
Buyers should note the compact internal living area (approximately 496 sq ft) and the house’s multi-storey layout, which means frequent stair use. The local area has mixed school performance — an Outstanding primary nearby but other schools rated Requires Improvement — and crime levels are above average for the area. Freehold tenure, Council Tax Band C and no flood risk are practical positives for many buyers.
This home suits buyers seeking contemporary, low-maintenance living with good parking in a quiet cul-de-sac. It’s especially appropriate for first-time buyers or small families who prioritise modern finishes and convenience over large internal room sizes.
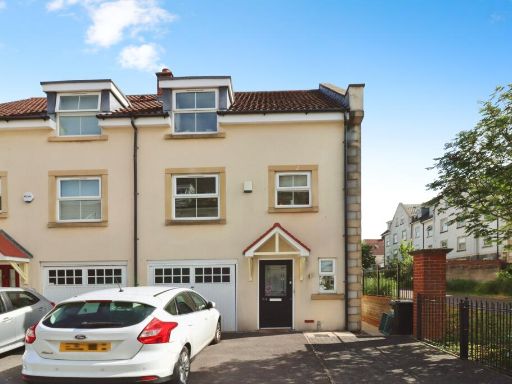 3 bedroom town house for sale in Dragonfly Close, Kingswood, Bristol, Gloucestershire, BS15 — £350,000 • 3 bed • 3 bath • 1196 ft²
3 bedroom town house for sale in Dragonfly Close, Kingswood, Bristol, Gloucestershire, BS15 — £350,000 • 3 bed • 3 bath • 1196 ft²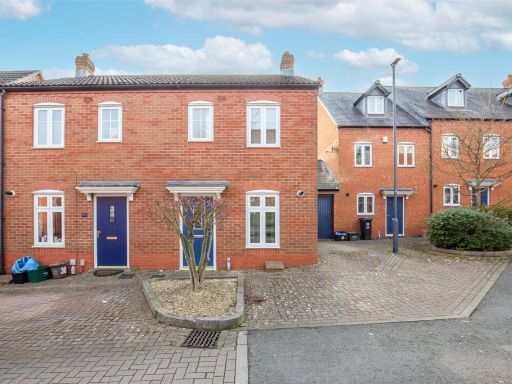 2 bedroom semi-detached house for sale in Blandamour Way, Bristol, BS10 — £295,000 • 2 bed • 1 bath • 567 ft²
2 bedroom semi-detached house for sale in Blandamour Way, Bristol, BS10 — £295,000 • 2 bed • 1 bath • 567 ft²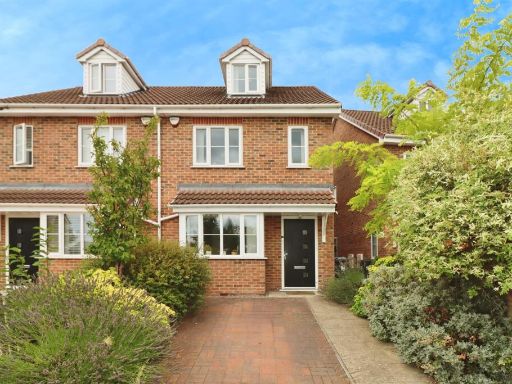 3 bedroom town house for sale in Blackhorse Lane, Bristol, BS16 — £425,000 • 3 bed • 2 bath • 813 ft²
3 bedroom town house for sale in Blackhorse Lane, Bristol, BS16 — £425,000 • 3 bed • 2 bath • 813 ft²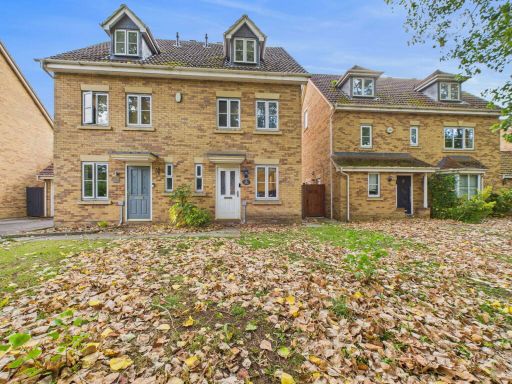 3 bedroom semi-detached house for sale in Lanes End, Bristol, BS4 — £375,000 • 3 bed • 2 bath • 995 ft²
3 bedroom semi-detached house for sale in Lanes End, Bristol, BS4 — £375,000 • 3 bed • 2 bath • 995 ft²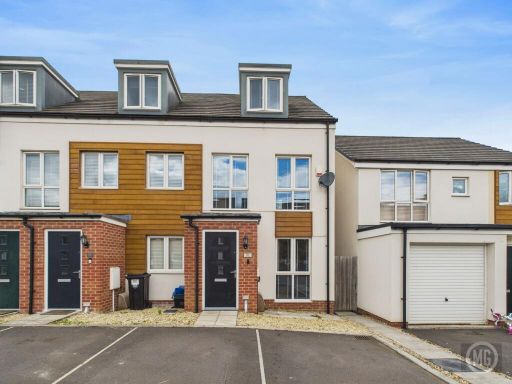 3 bedroom terraced house for sale in Kenney Street, Bristol, BS13 — £340,000 • 3 bed • 3 bath • 883 ft²
3 bedroom terraced house for sale in Kenney Street, Bristol, BS13 — £340,000 • 3 bed • 3 bath • 883 ft²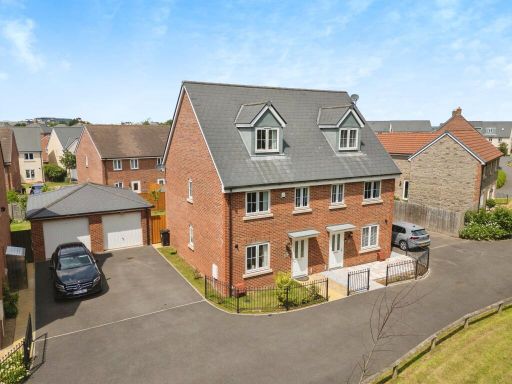 3 bedroom semi-detached house for sale in Henry Shute Road, Bristol, BS16 — £475,000 • 3 bed • 2 bath • 1207 ft²
3 bedroom semi-detached house for sale in Henry Shute Road, Bristol, BS16 — £475,000 • 3 bed • 2 bath • 1207 ft²