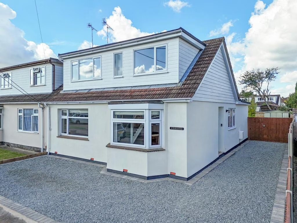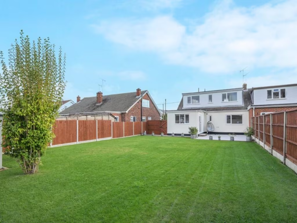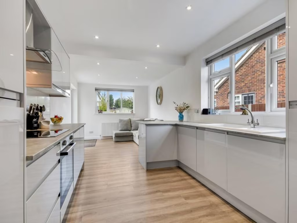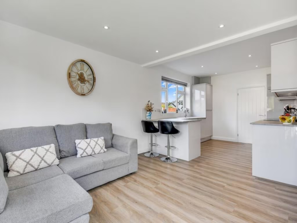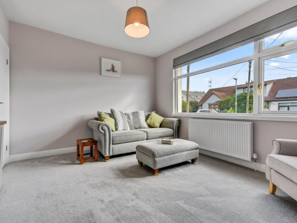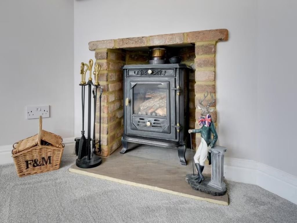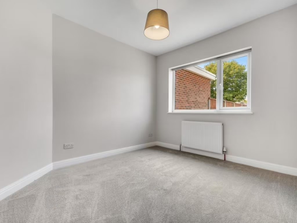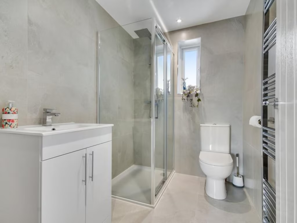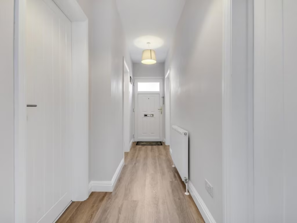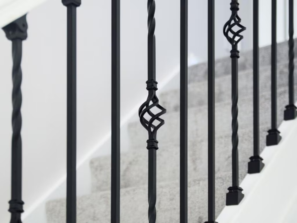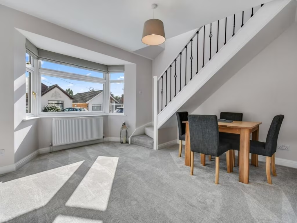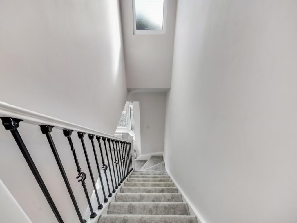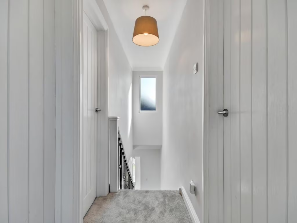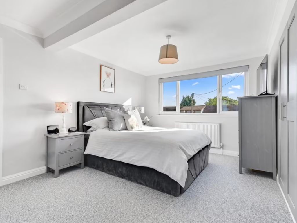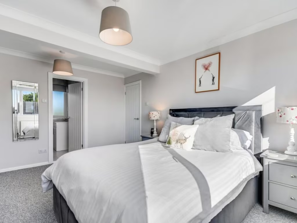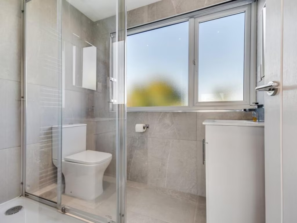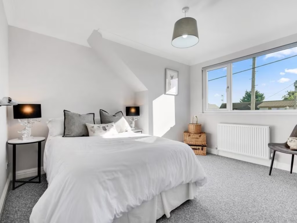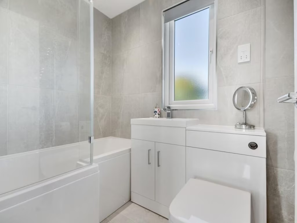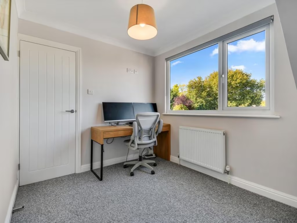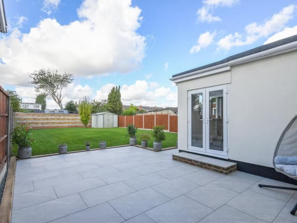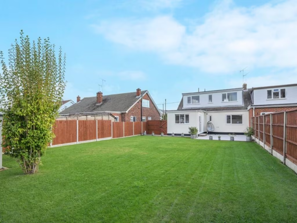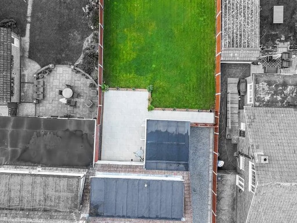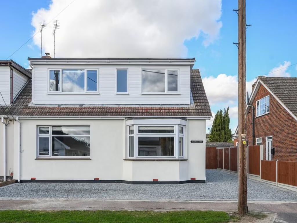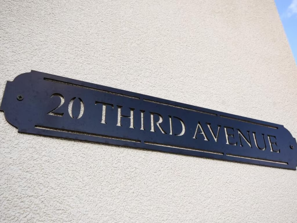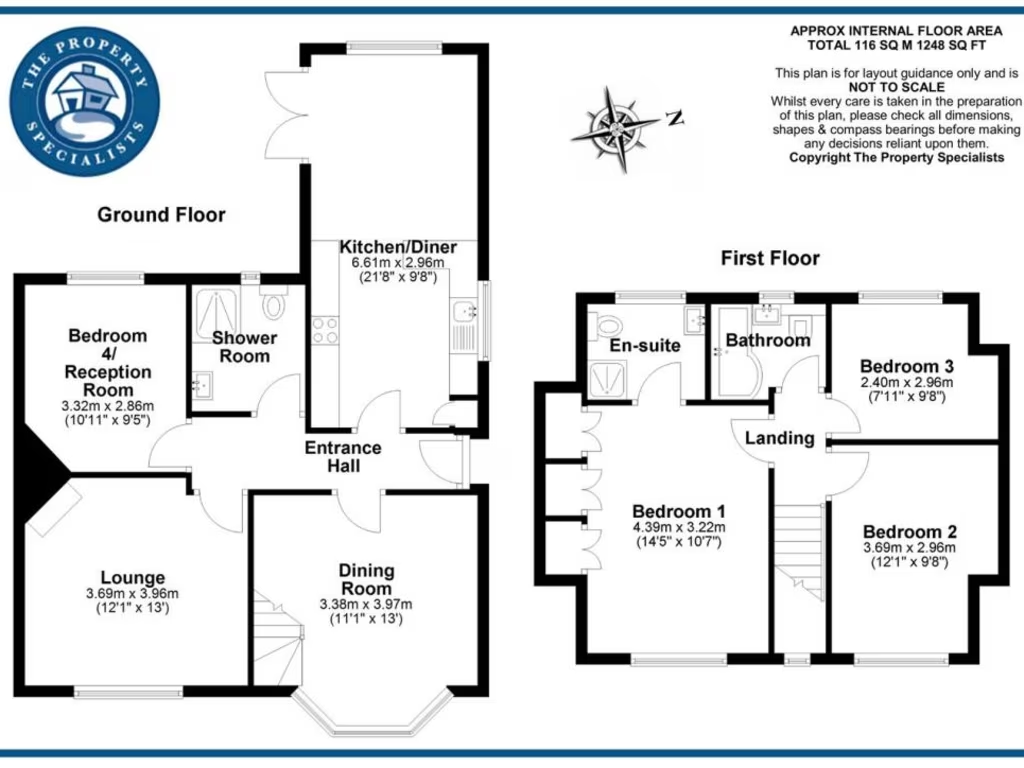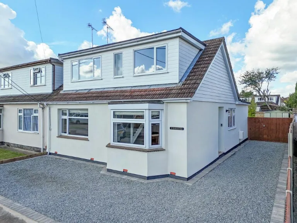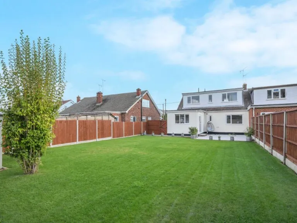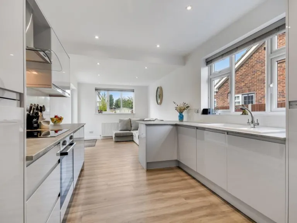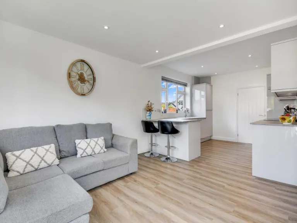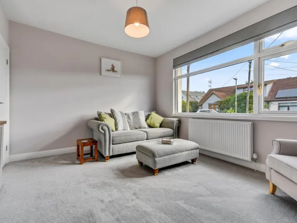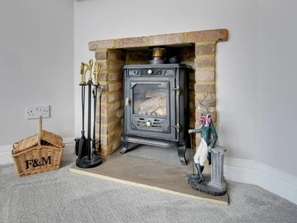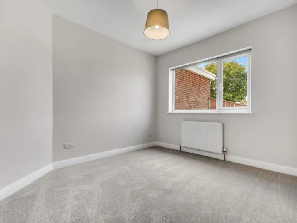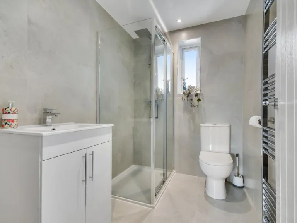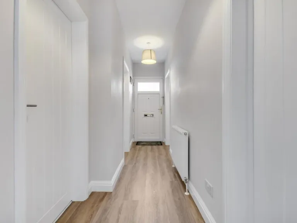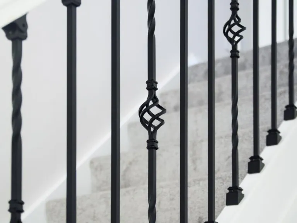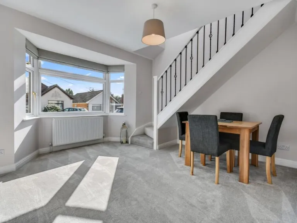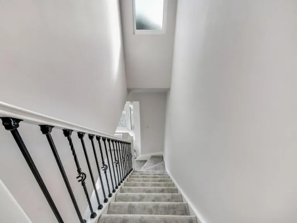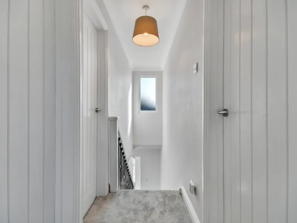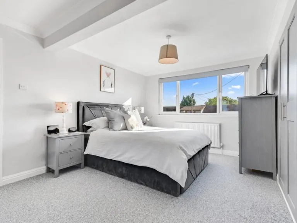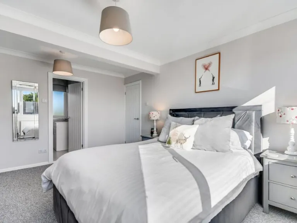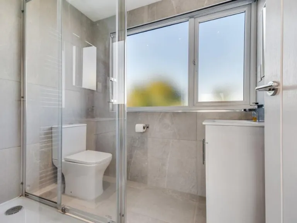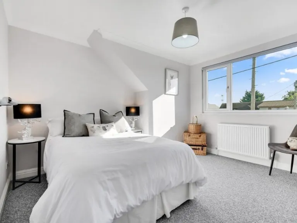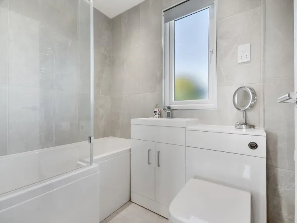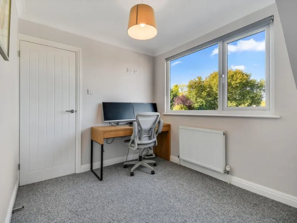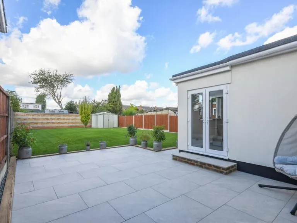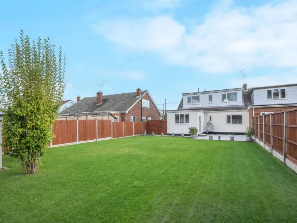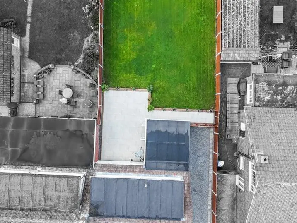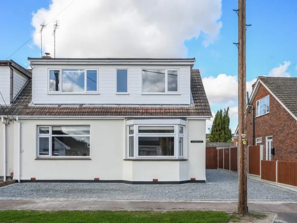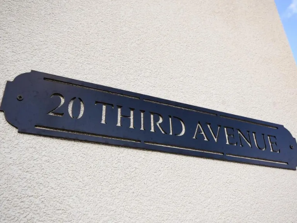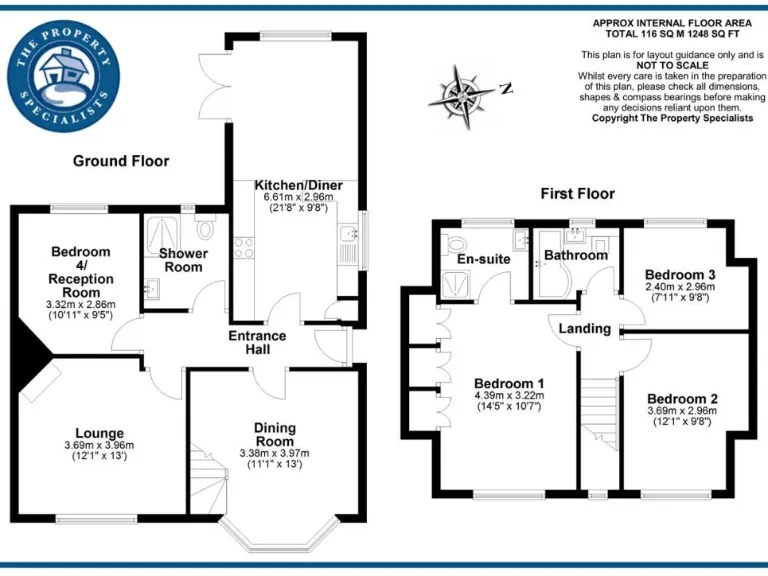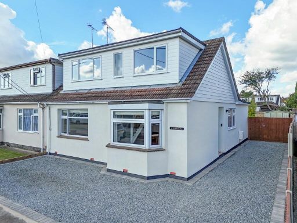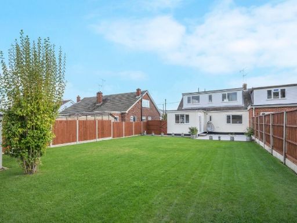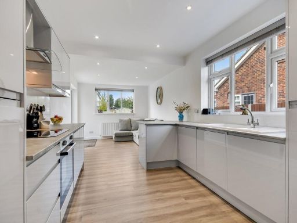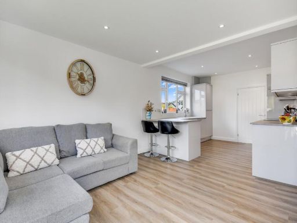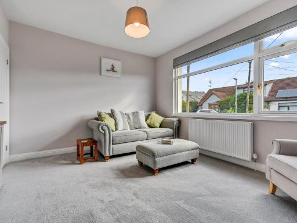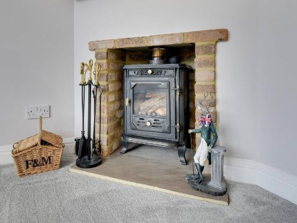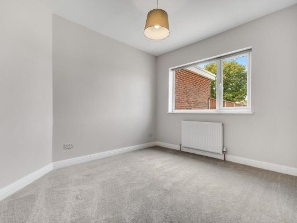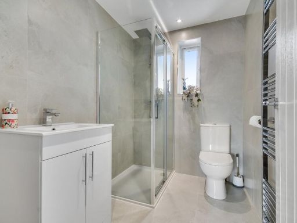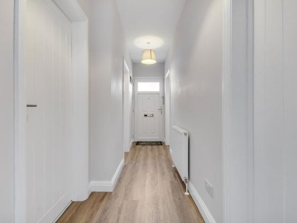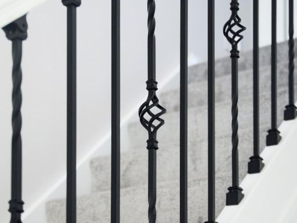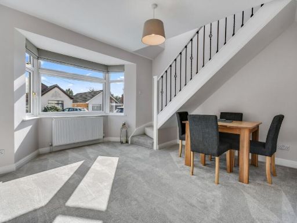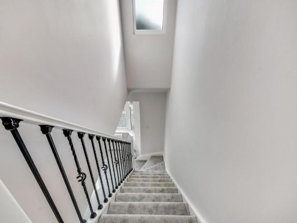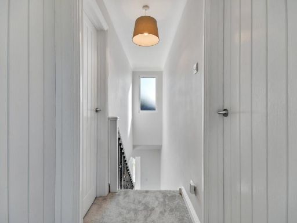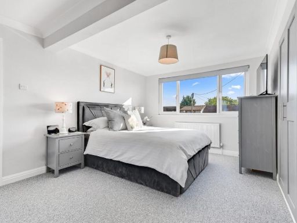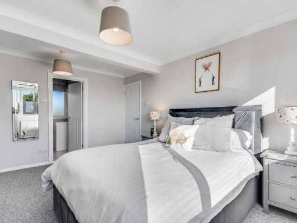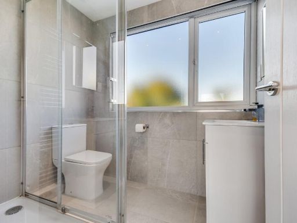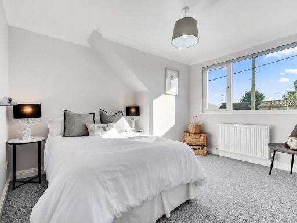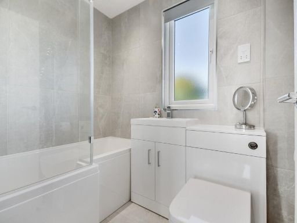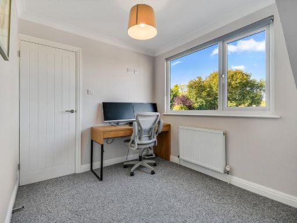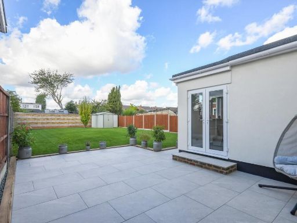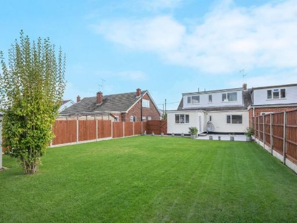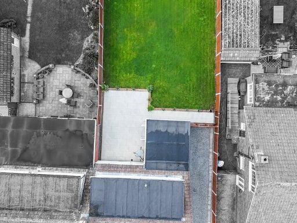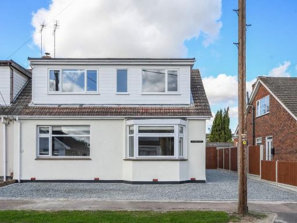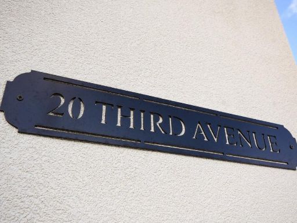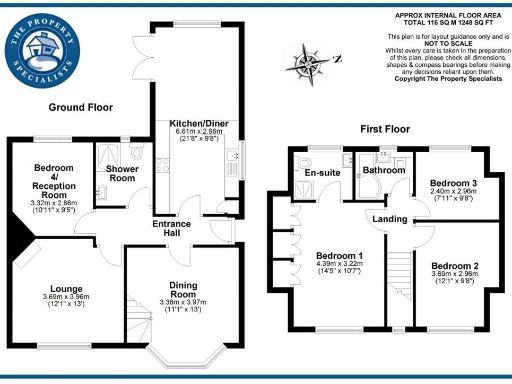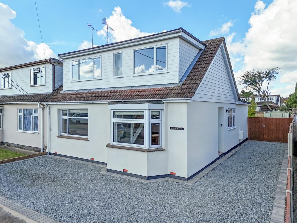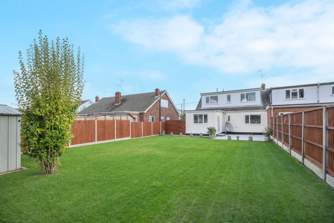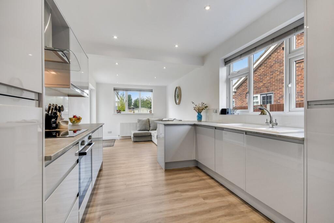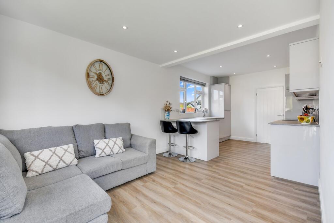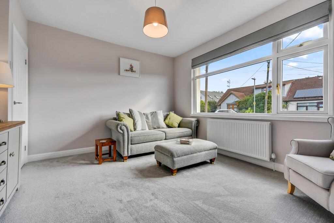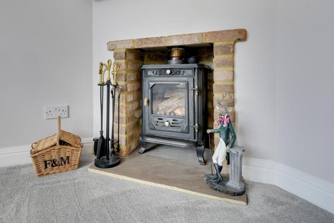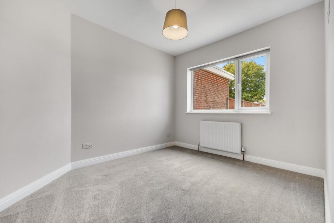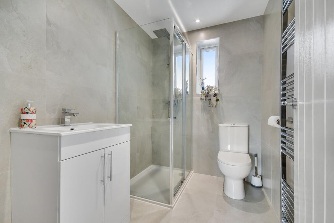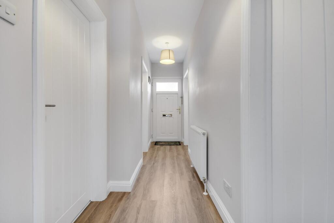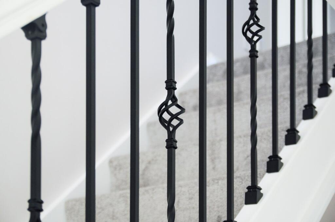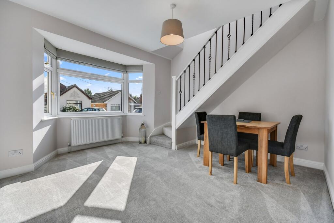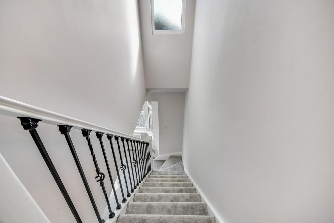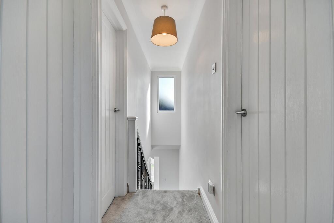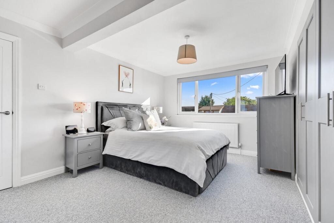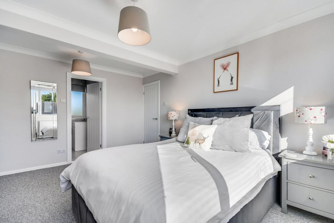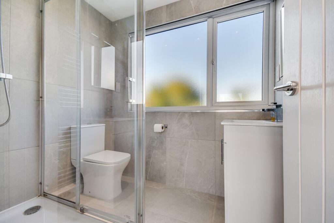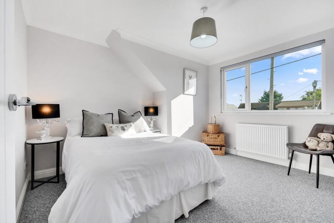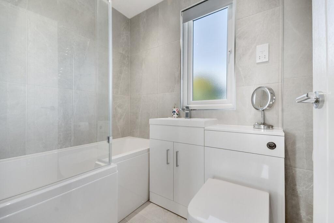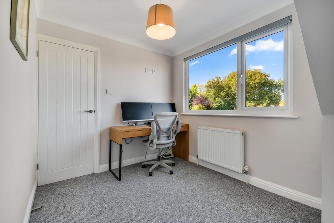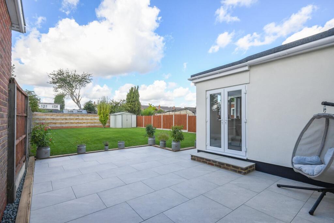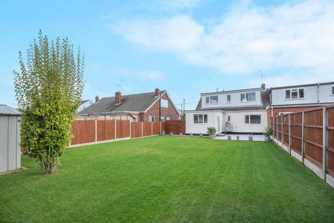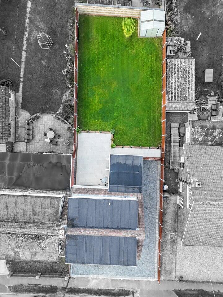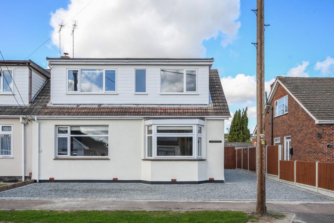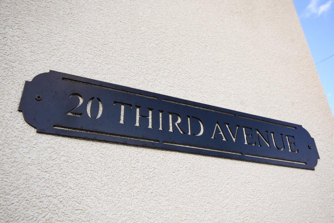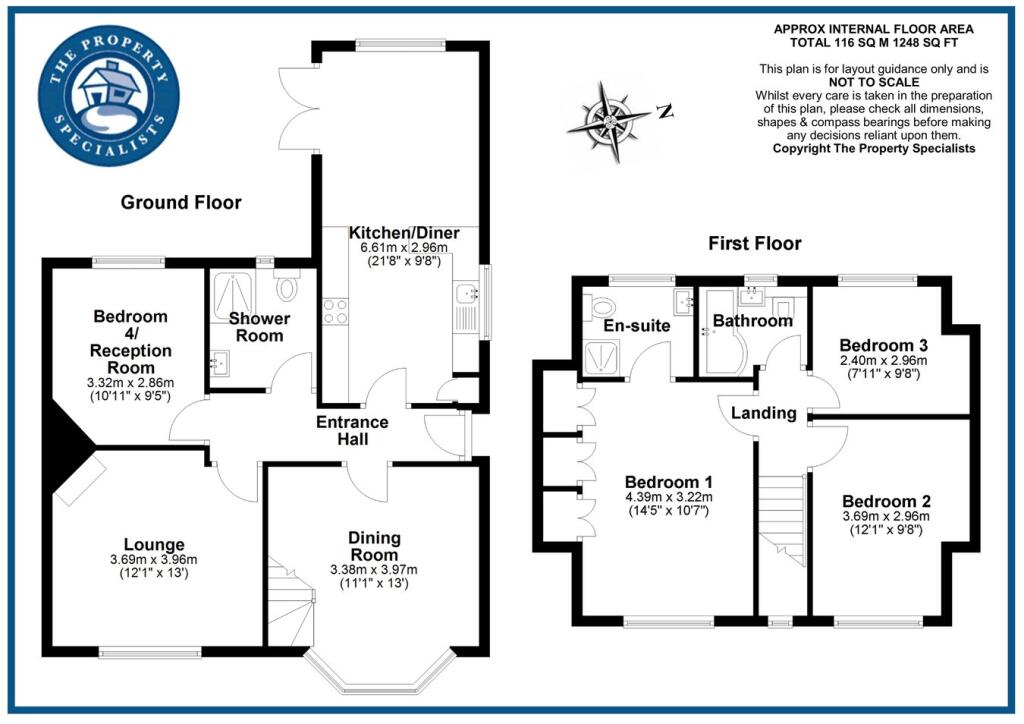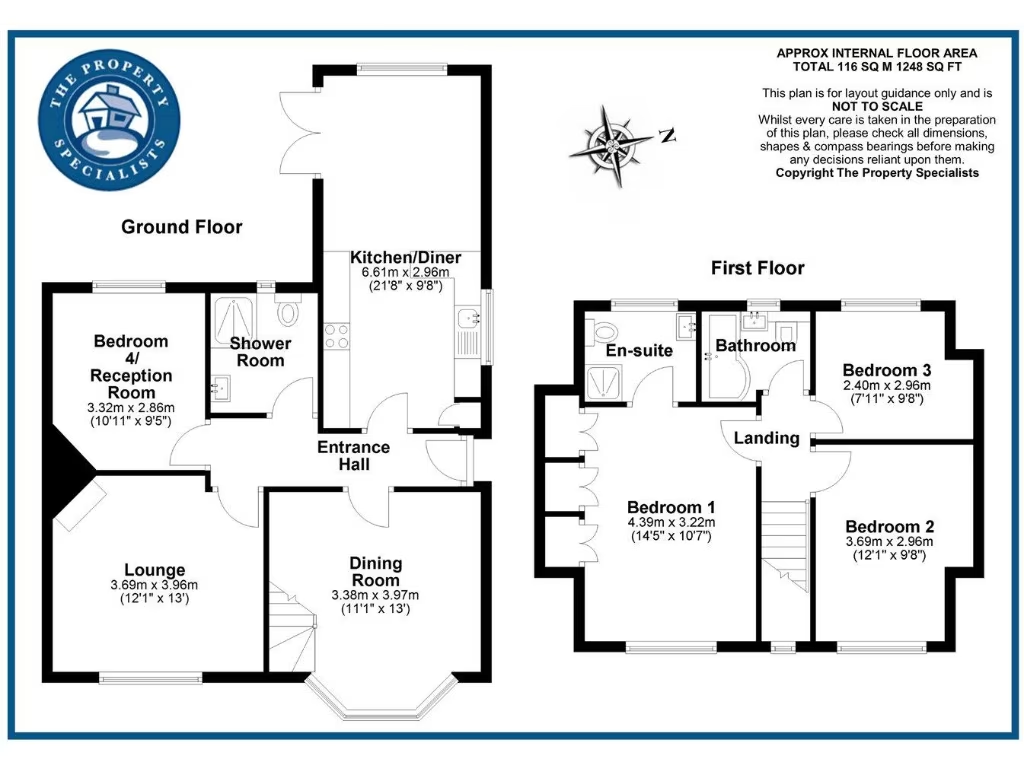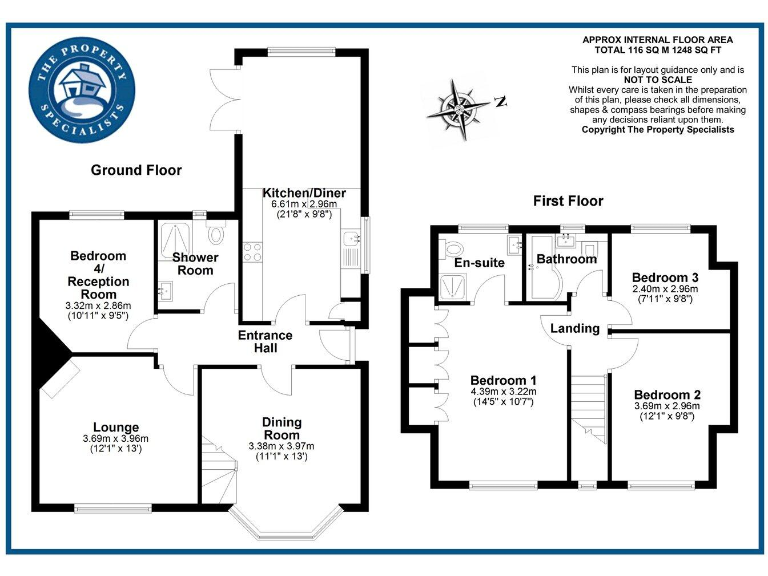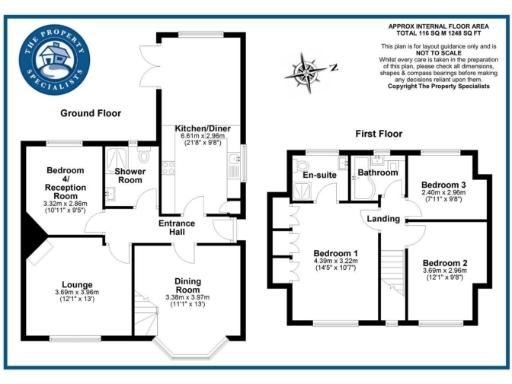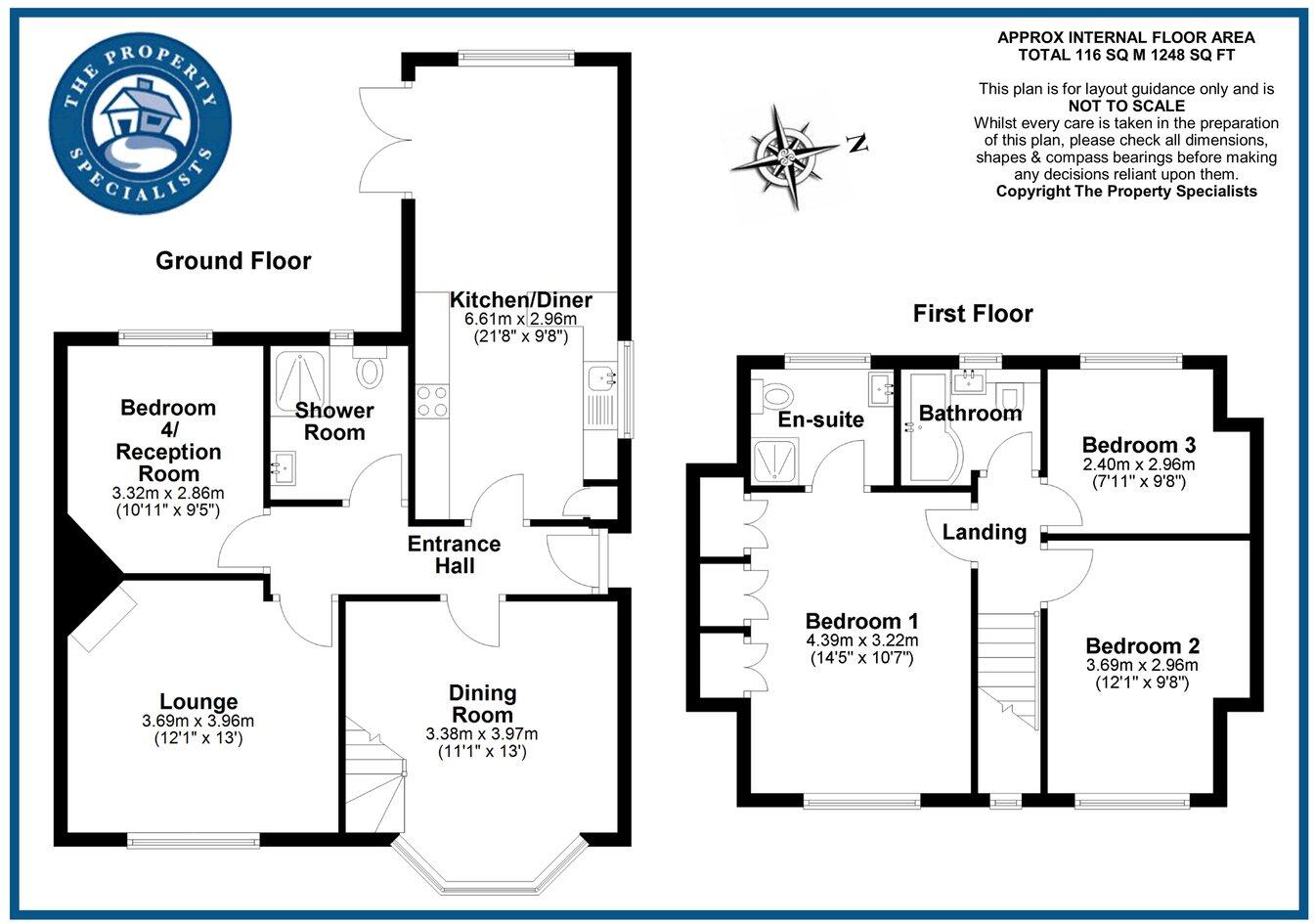Summary - 20 THIRD AVENUE WICKFORD SS11 8RF
4 bed 3 bath Semi-Detached
Chain-free four-bedroom home with large garden and parking for four-plus cars..
- Chain free four-bedroom semi-detached family home
- Recently refurbished: new boiler, radiators and full re-wire
- New fitted kitchen with integrated appliances and breakfast bar
- Large master with built-in wardrobes and newly created en-suite
- Ground-floor double bedroom with separate ground-floor shower room
- Approx. 72ft rear garden with new patio and lawn
- Driveway expanded for 4–5 vehicles; off-street parking and garage
- Semi-detached (shared wall) and internal size ~1,248 sq ft
This well-presented four-bedroom semi-detached house has been extensively refurbished and is offered chain free — ideal for growing families seeking move-in-ready accommodation. The ground floor offers flexible living: a bright open-plan kitchen/breakfast room with integrated appliances and patio doors, a cosy living room with a log burner and feature fireplace, plus a useful ground-floor double bedroom with nearby shower room.
Upstairs there are three double bedrooms, including a large master with built-in wardrobes and a newly created en-suite, plus a fully tiled family bathroom. Recent investment includes a new heating system (boiler and radiators), full electrical re-wire, new kitchen and two refitted bathrooms — these modern updates reduce short-term maintenance worry and improve energy performance.
Outside the plot is a clear asset: an approximately 72ft rear garden with newly laid patio and lawn, plus an expanded crushed-granite driveway that fits four to five vehicles. The property sits within easy walking distance of outstanding and good local schools, in a comfortable suburban setting with very low local crime and fast broadband — practical for family life and home working.
A few practical points to note: the house is semi-detached (shared wall with neighbours) and internal space is about 1,248 sq ft — roomy for most families but not especially large for a four-bedroom home. Council tax is moderate and there are no notable flood risks or mobility restrictions, but there are no special external views. Overall, this is a turnkey family home with strong outdoor space and recent mechanical/electrical upgrades.
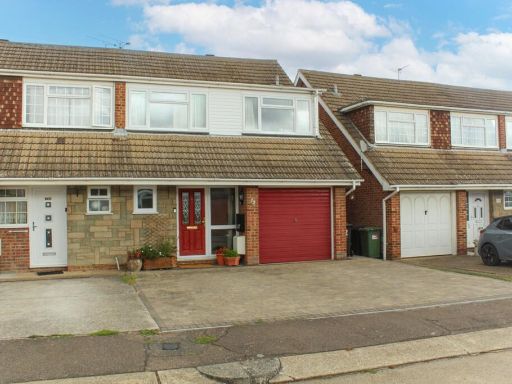 4 bedroom semi-detached house for sale in Fourth Avenue, Wickford, SS11 — £450,000 • 4 bed • 1 bath • 1238 ft²
4 bedroom semi-detached house for sale in Fourth Avenue, Wickford, SS11 — £450,000 • 4 bed • 1 bath • 1238 ft²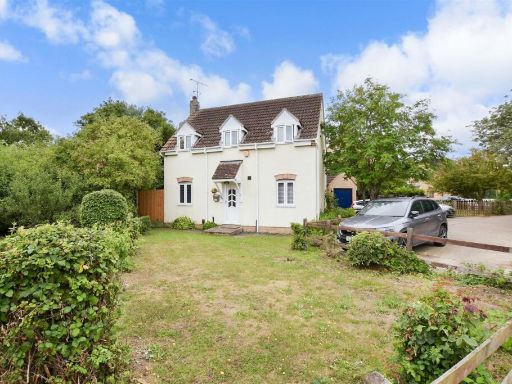 4 bedroom detached house for sale in Woodberry Road, Wickford, Essex, SS11 — £450,000 • 4 bed • 1 bath • 937 ft²
4 bedroom detached house for sale in Woodberry Road, Wickford, Essex, SS11 — £450,000 • 4 bed • 1 bath • 937 ft²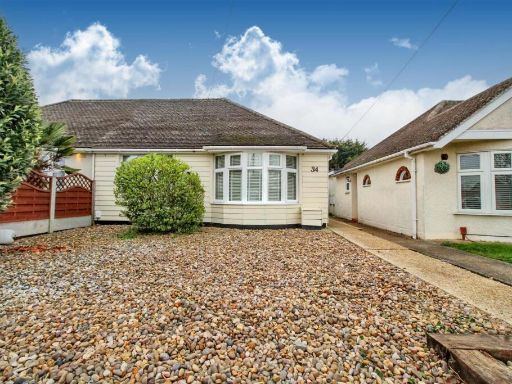 3 bedroom semi-detached bungalow for sale in Fourth Avenue, Wickford, SS11 — £450,000 • 3 bed • 1 bath • 894 ft²
3 bedroom semi-detached bungalow for sale in Fourth Avenue, Wickford, SS11 — £450,000 • 3 bed • 1 bath • 894 ft²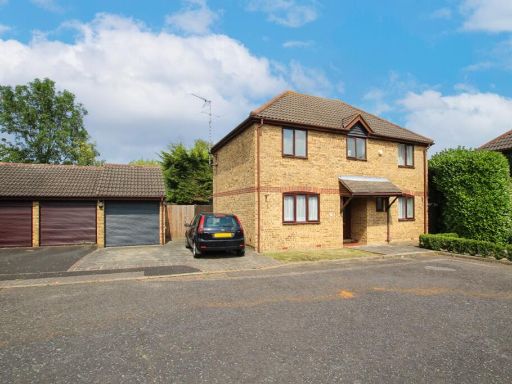 4 bedroom detached house for sale in Hornchurch Close, Wickford, SS11 — £475,000 • 4 bed • 1 bath • 1184 ft²
4 bedroom detached house for sale in Hornchurch Close, Wickford, SS11 — £475,000 • 4 bed • 1 bath • 1184 ft²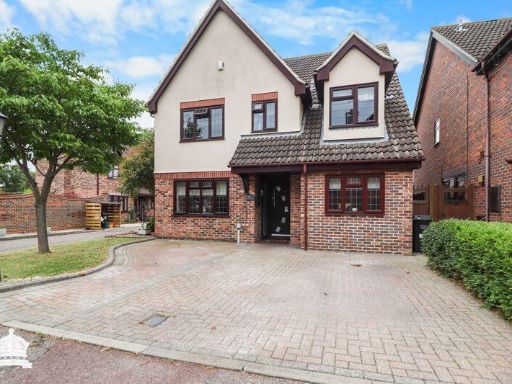 4 bedroom detached house for sale in Great Saling, Wickford, SS11 — £535,000 • 4 bed • 2 bath
4 bedroom detached house for sale in Great Saling, Wickford, SS11 — £535,000 • 4 bed • 2 bath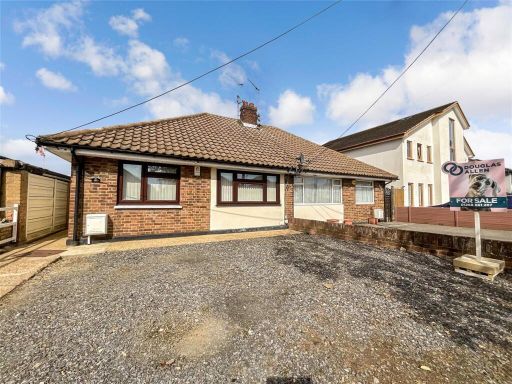 2 bedroom semi-detached bungalow for sale in Bruce Grove, Wickford, Essex, SS11 — £375,000 • 2 bed • 1 bath • 604 ft²
2 bedroom semi-detached bungalow for sale in Bruce Grove, Wickford, Essex, SS11 — £375,000 • 2 bed • 1 bath • 604 ft²