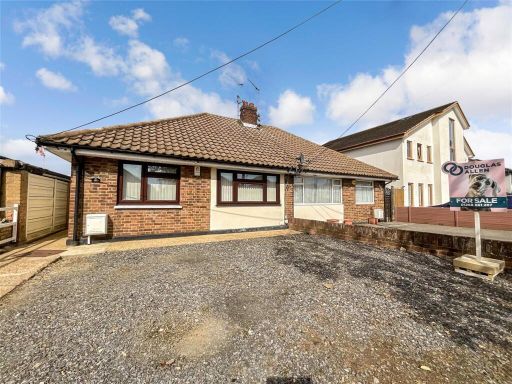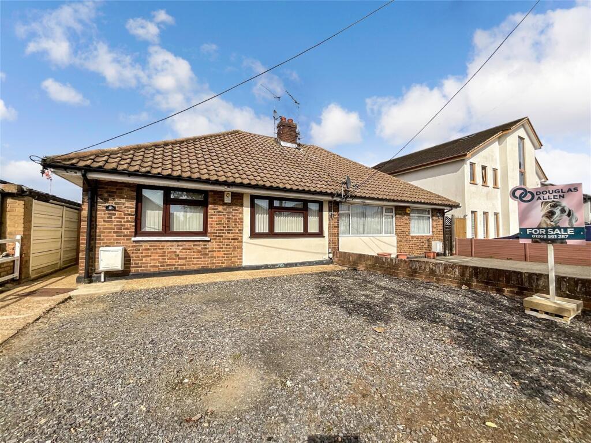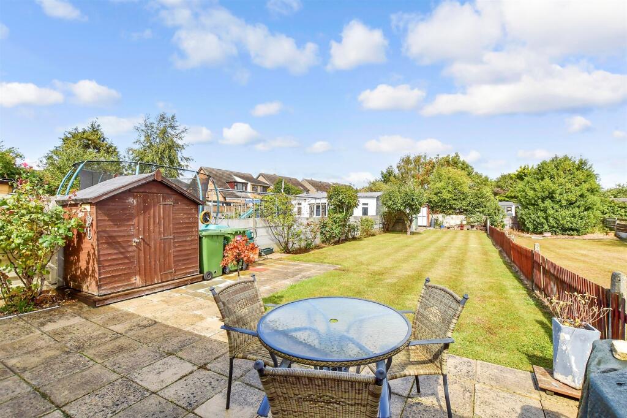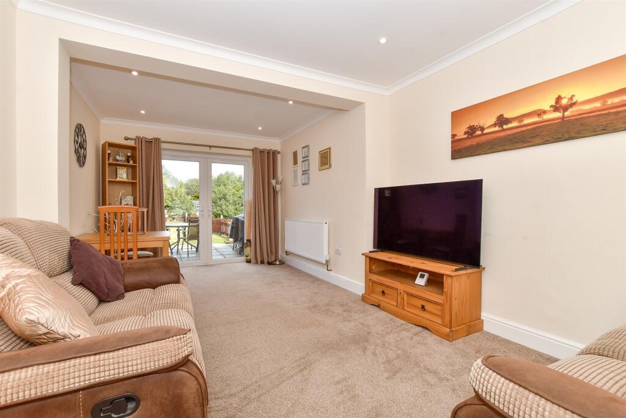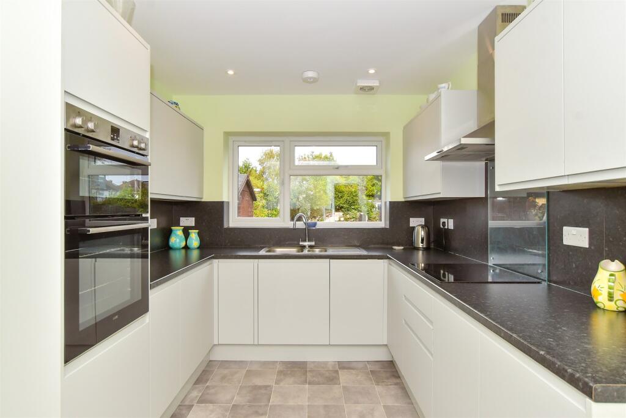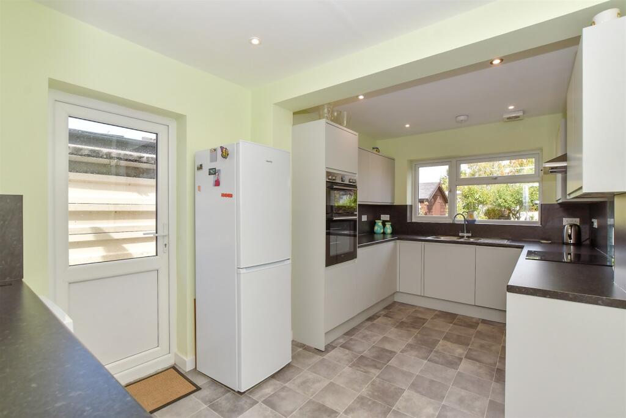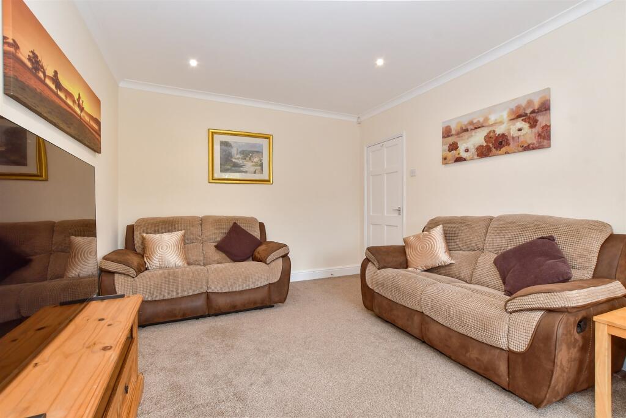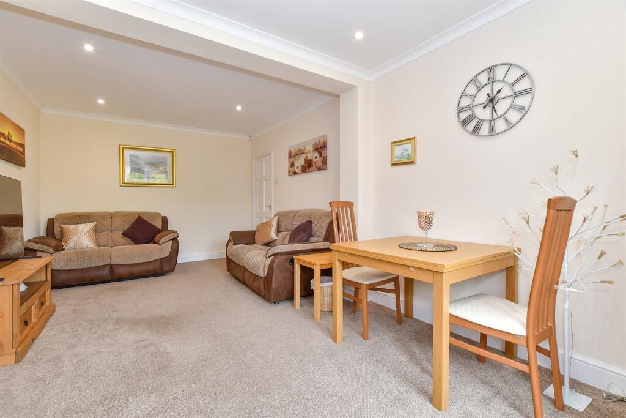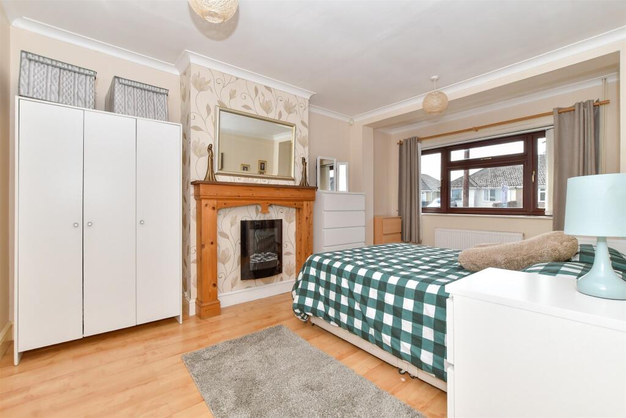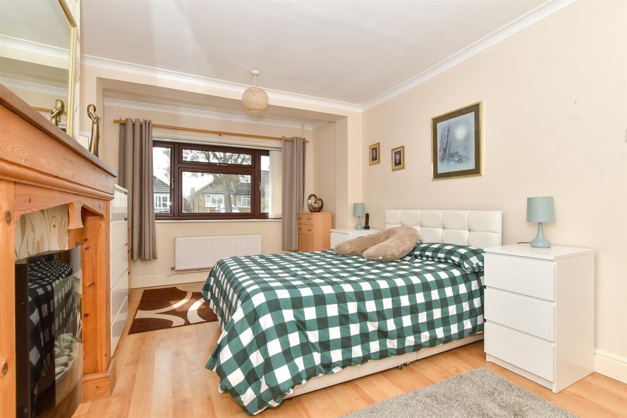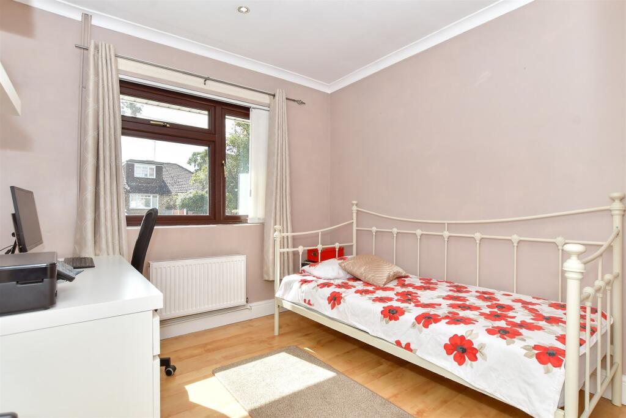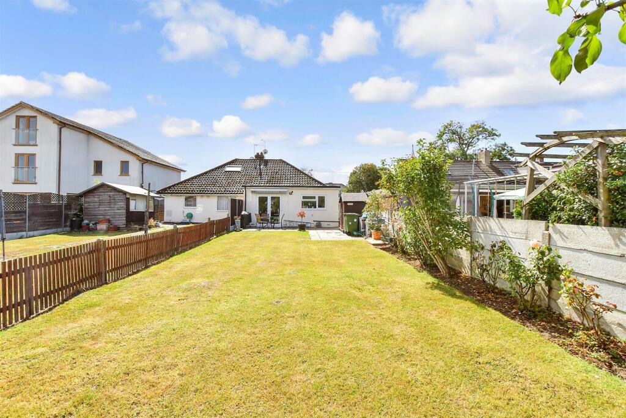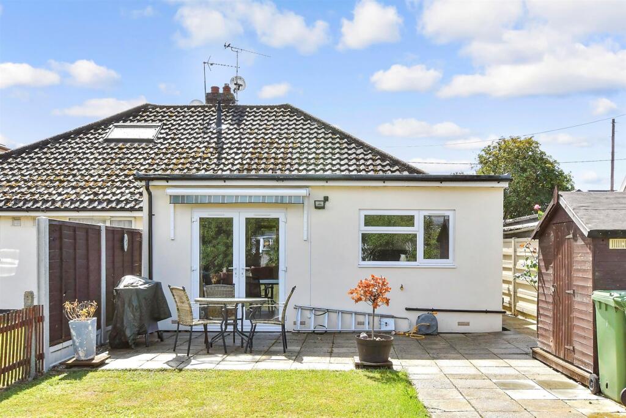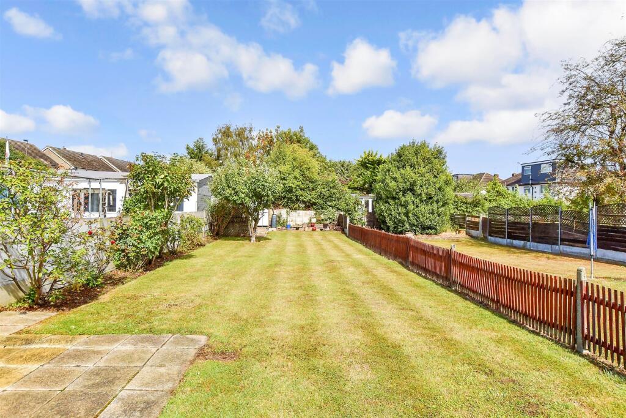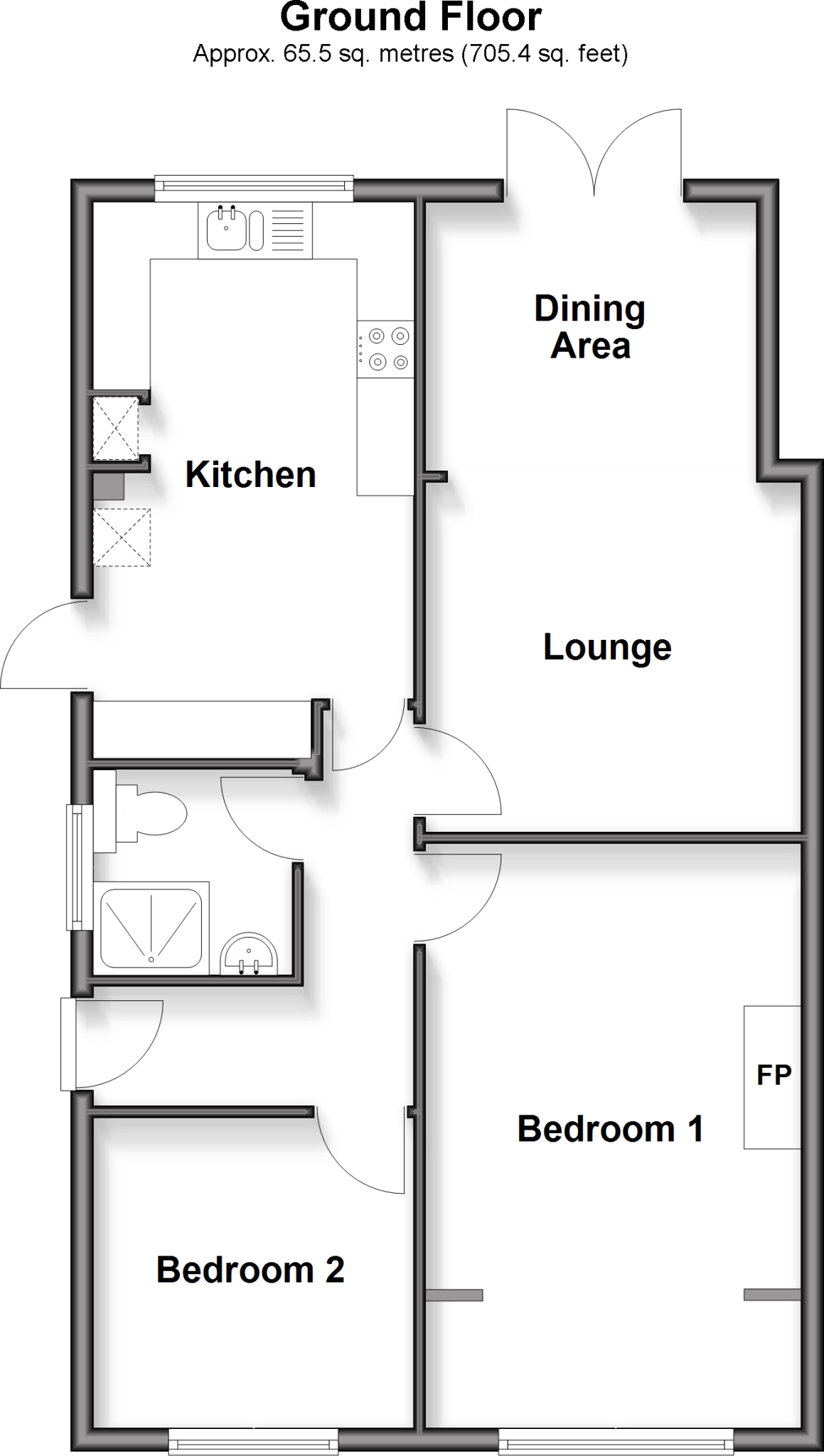Chain-free two-bedroom semi-detached bungalow
Extended fitted kitchen with dining space
Through lounge with French doors to large rear garden
Off-street parking and wide frontage
Approximately 604 sq ft — modest overall internal size
Wet room rather than a traditional bath
Cavity walls assumed without added insulation — energy upgrade potential
Extension/building regulation checks advised
A well-presented two-bedroom semi-detached bungalow in Shotgate, offered chain-free and ready to move into. The property has been extended to provide a fitted kitchen and a larger through lounge with French doors that open onto a generous rear garden — ideal for outdoor living and entertaining. Off-street parking and a wide frontage add practical convenience.
Internally the layout suits downsizers or buyers seeking a single-storey home: two good-sized bedrooms, a sizable lounge/diner and a wet room. The home benefits from mains gas central heating, double glazed windows and an attractive fitted kitchen with dining space. Nearby schools include two Outstanding-rated options and local shops are within easy reach.
Notable points to check before purchase: the home is modest in total size (about 604 sq ft) and the rear extension should be confirmed for planning and building-regulation compliance. The external walls are cavity construction with assumed no added insulation, so improving thermal performance may be worthwhile. Overall this is a practical, low-crime, well-located bungalow that offers immediate occupation with scope to update energy efficiency and personalise finishes.


























