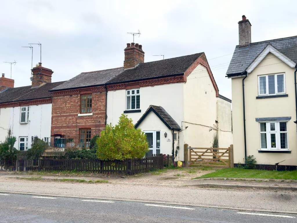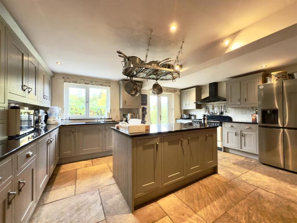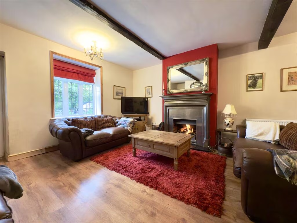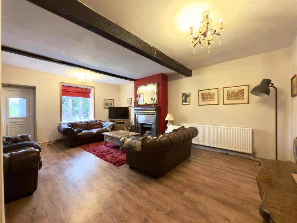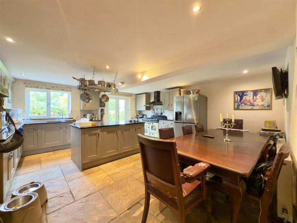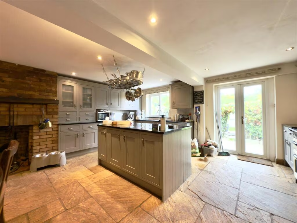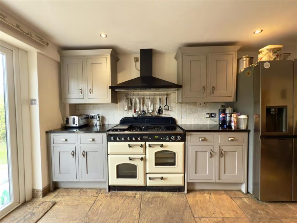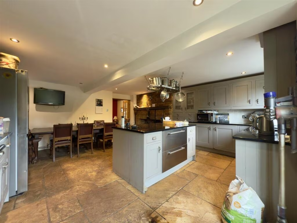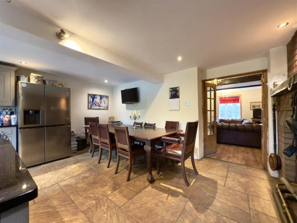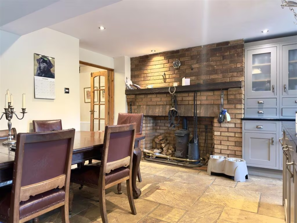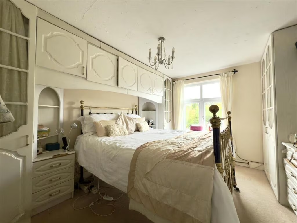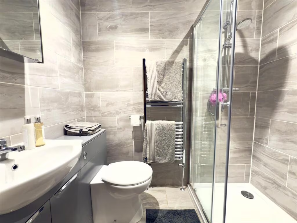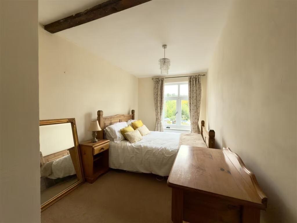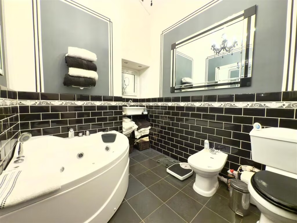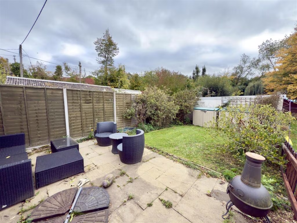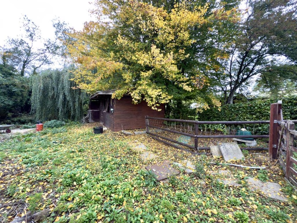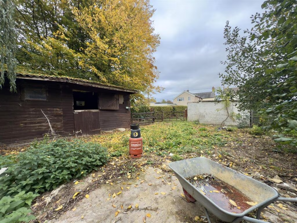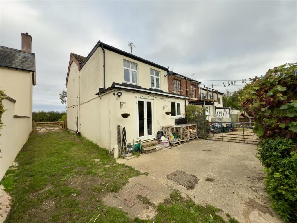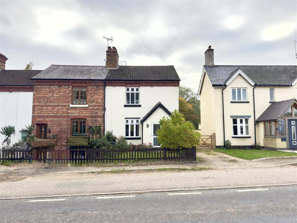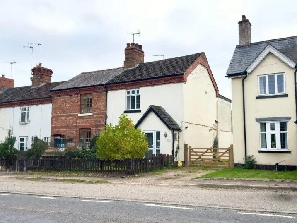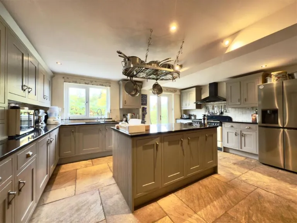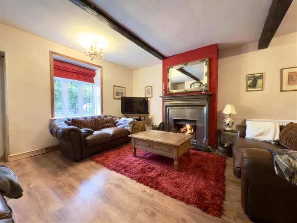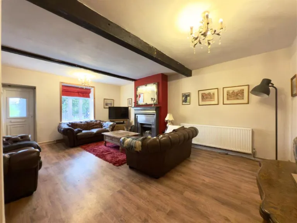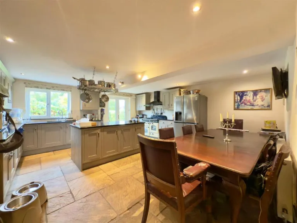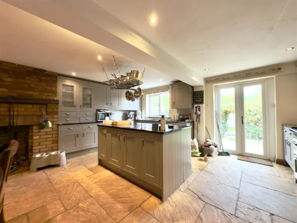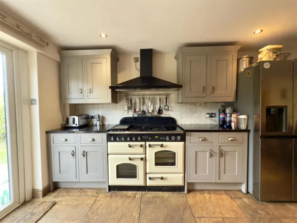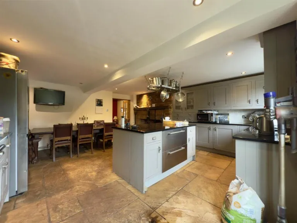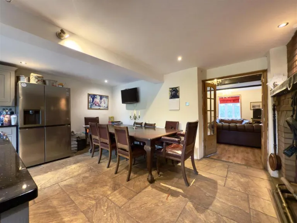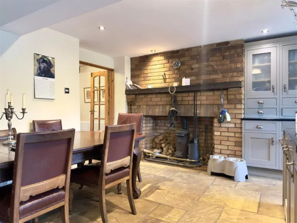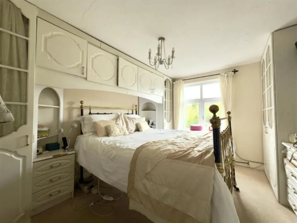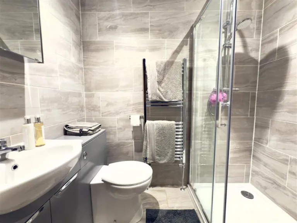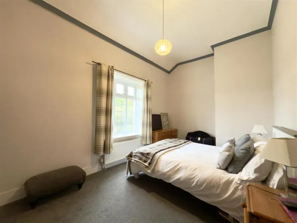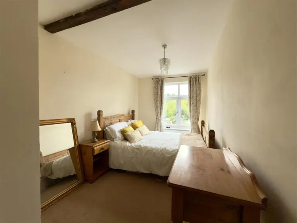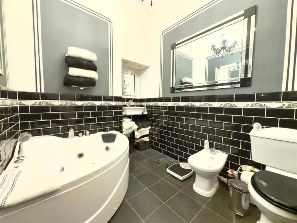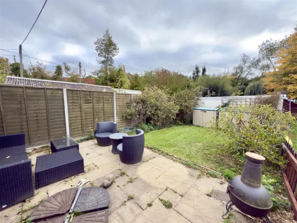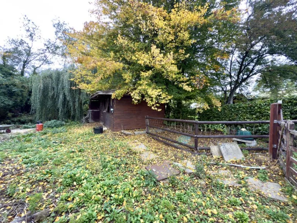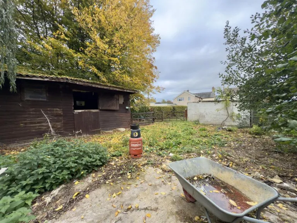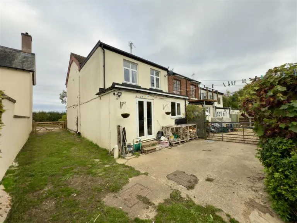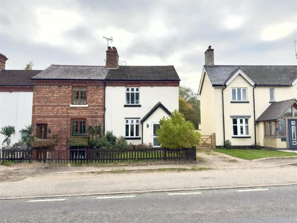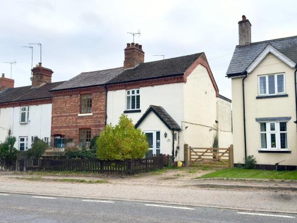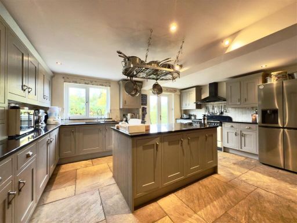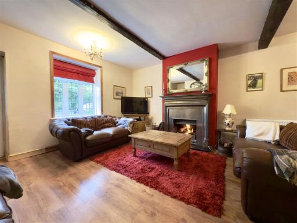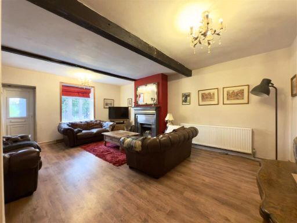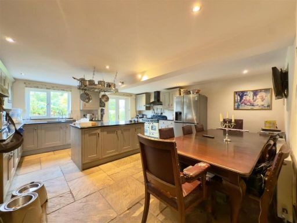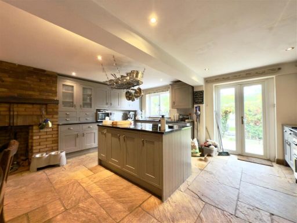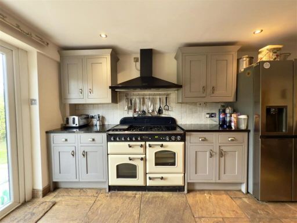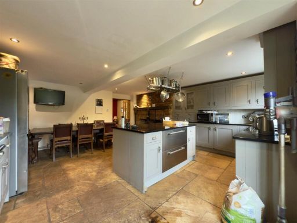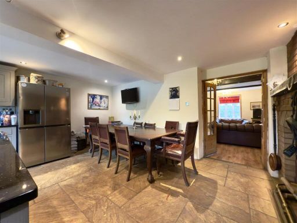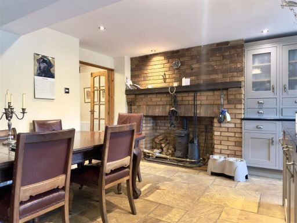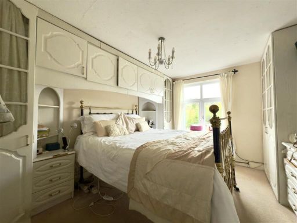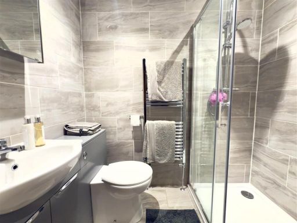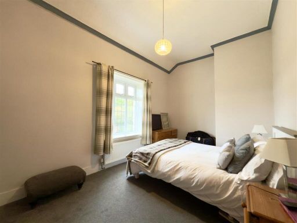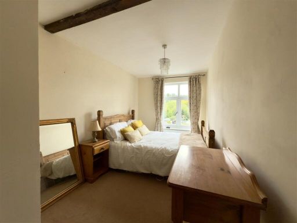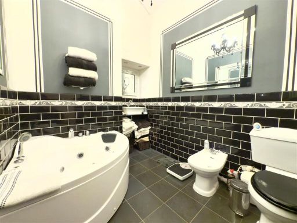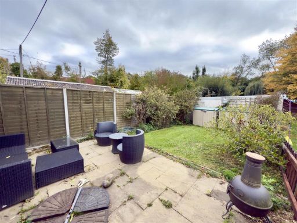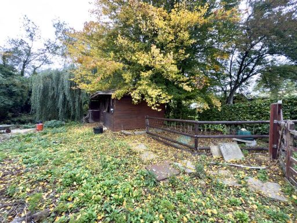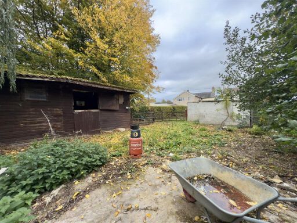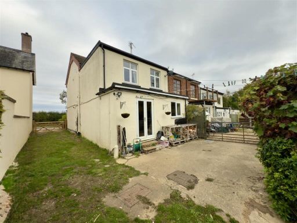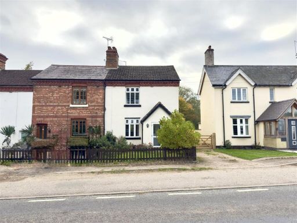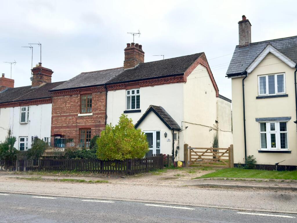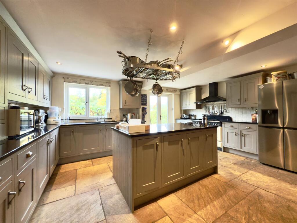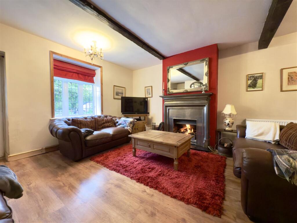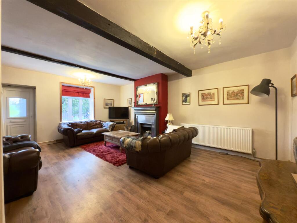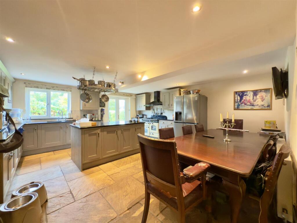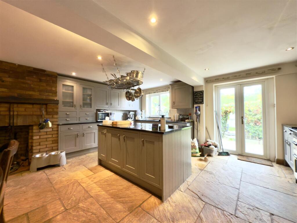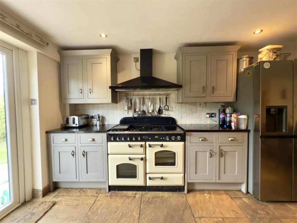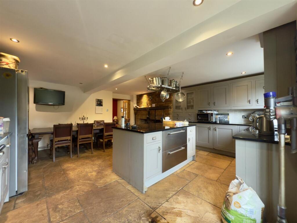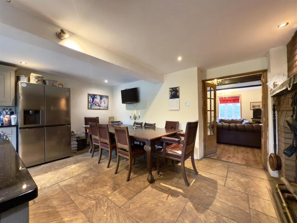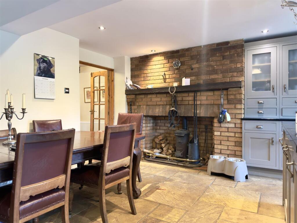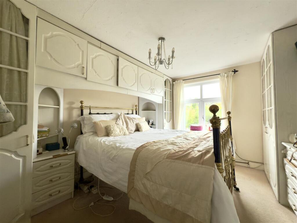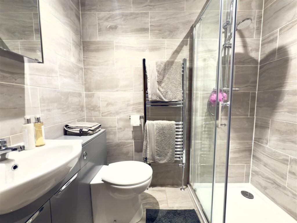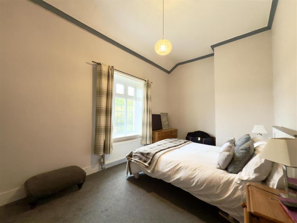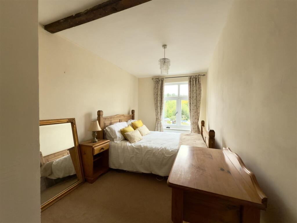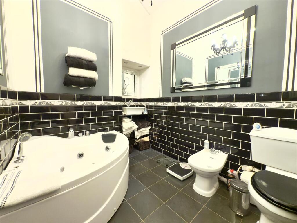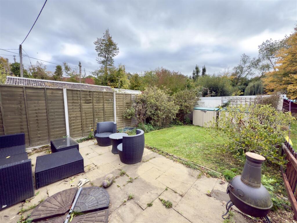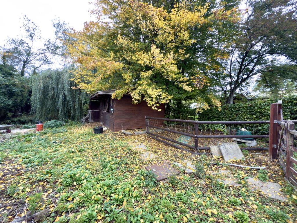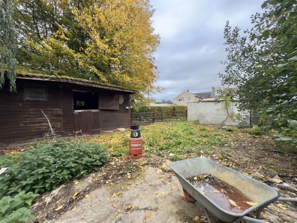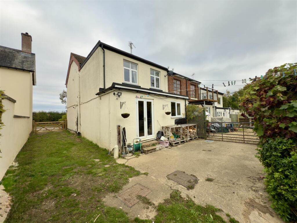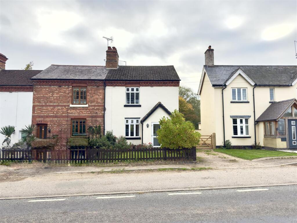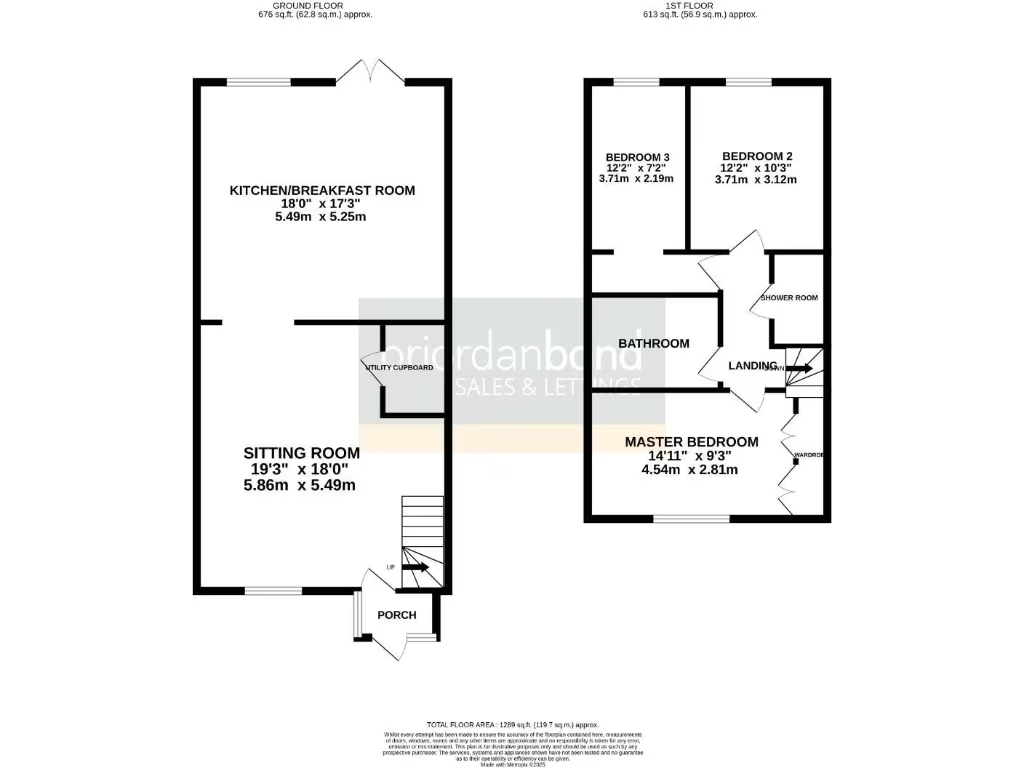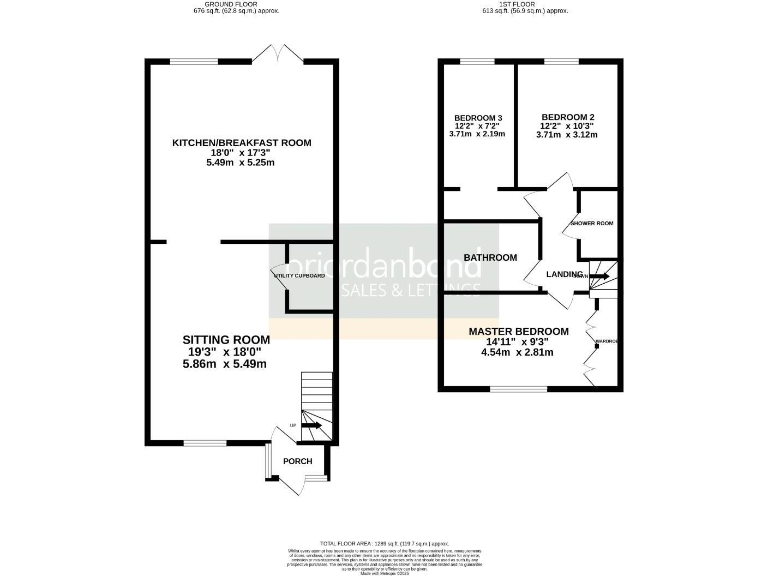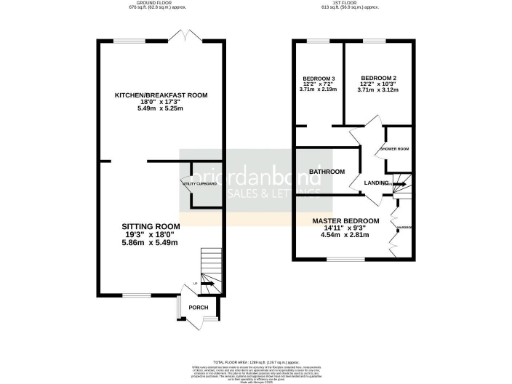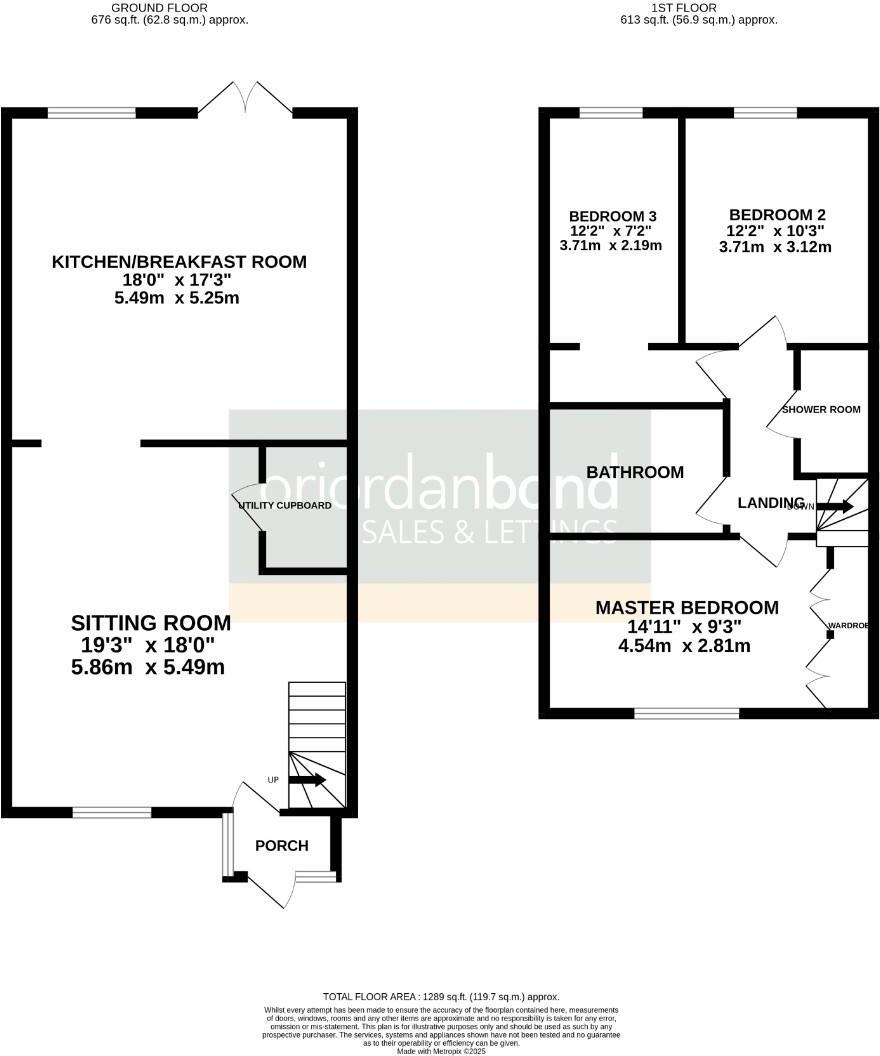Summary - 42 West Haddon Road, East Haddon, Northamptonshire NN6 NN6 8DP
3 bed 2 bath Cottage
Extended period home on a very large plot with paddock, garden and garage.
Extended three-bedroom end-terrace with substantial footprint and period features
Refitted kitchen/dining room with granite worktops and large windows
Two refitted bathrooms: family bathroom plus separate shower room
Very large plot with private garden, paddock, timber stables and brick outbuilding
Garage and shared driveway providing off-street parking and storage
Double glazing present; insulation status of solid brick walls unknown
Conflicting heating notes (gas radiators vs electric storage heaters) — verify system
Medium flood risk; buyers should confirm insurance and mitigation requirements
This extended end-terrace cottage combines period character with substantial living space and useful outbuildings. The ground floor offers a large sitting room with exposed beams and an open fireplace, plus a refitted kitchen/dining room with granite worktops and a practical utility cupboard — a comfortable layout for family life or flexible home working.
Externally the plot is a standout feature: a private rear garden leads to a shared driveway, garage and a paddock beyond with old timber stables and a brick outbuilding. The very large plot and paddock provide rare scope for hobby farming, storage, or garden extension, subject to planning and consents.
Several recent updates reduce immediate maintenance needs, including refitted kitchen, bathroom and shower room, plus uPVC double glazing. However, there are a few material matters to note: records show both gas radiator heating and electric storage heaters listed — buyers should verify the current heating system and fuel type. Walls are likely solid brick with no built-in insulation, and there is a medium flood risk for the area, which may affect insurance and future works.
Overall this property will suit families seeking village life near Althorp, buyers wanting a roomy period home with outdoor potential, or purchasers looking to add value by improving insulation and external presentation. Check heating details, flood cover, and any planning constraints for outbuildings or paddock use before committing.
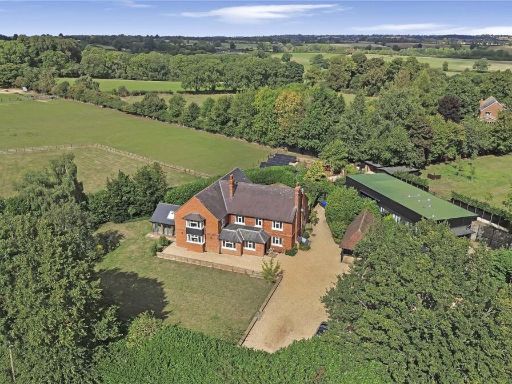 5 bedroom detached house for sale in Long Lane, East Haddon, Northamptonshire, NN6 — £1,550,000 • 5 bed • 3 bath • 4799 ft²
5 bedroom detached house for sale in Long Lane, East Haddon, Northamptonshire, NN6 — £1,550,000 • 5 bed • 3 bath • 4799 ft²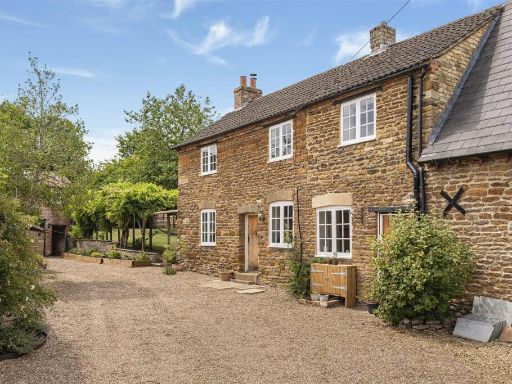 3 bedroom cottage for sale in West End, West Haddon, Northampton, NN6 — £580,000 • 3 bed • 2 bath • 594 ft²
3 bedroom cottage for sale in West End, West Haddon, Northampton, NN6 — £580,000 • 3 bed • 2 bath • 594 ft²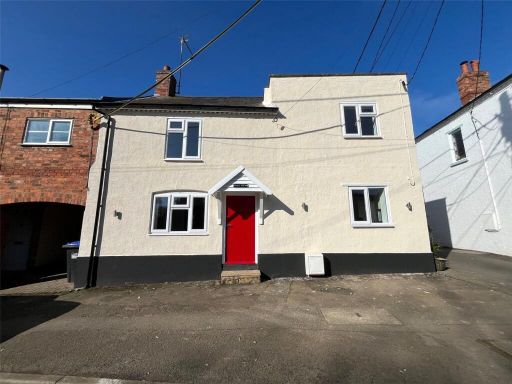 3 bedroom end of terrace house for sale in Station Road, WEST HADDON, Northamptonshire, NN6 — £230,000 • 3 bed • 1 bath • 838 ft²
3 bedroom end of terrace house for sale in Station Road, WEST HADDON, Northamptonshire, NN6 — £230,000 • 3 bed • 1 bath • 838 ft²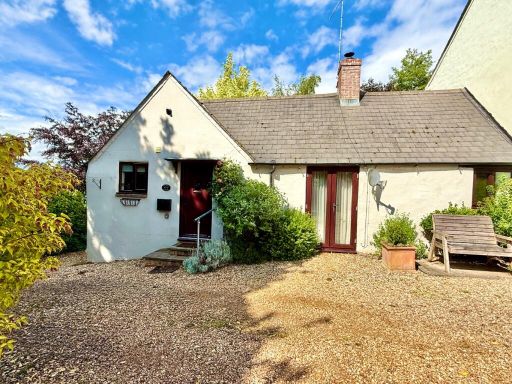 1 bedroom end of terrace house for sale in Rye Hill Cottages, Holdenby Road, East Haddon, NN6 8JR, NN6 — £210,000 • 1 bed • 1 bath • 448 ft²
1 bedroom end of terrace house for sale in Rye Hill Cottages, Holdenby Road, East Haddon, NN6 8JR, NN6 — £210,000 • 1 bed • 1 bath • 448 ft²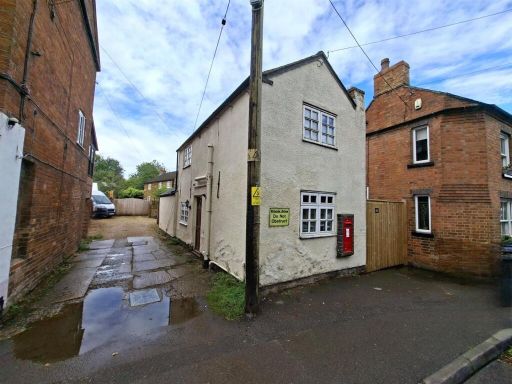 1 bedroom detached house for sale in West End, West Haddon, Northampton, NN6 — £200,000 • 1 bed • 1 bath • 572 ft²
1 bedroom detached house for sale in West End, West Haddon, Northampton, NN6 — £200,000 • 1 bed • 1 bath • 572 ft²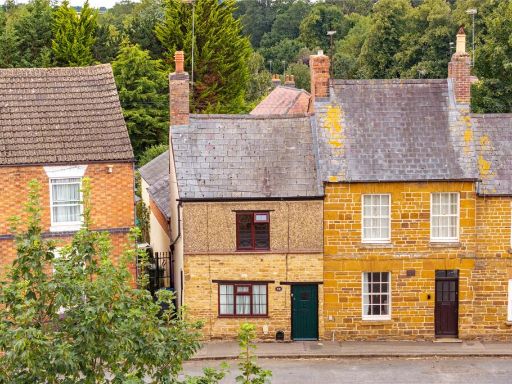 3 bedroom house for sale in High Street, Bugbrooke, Northamptonshire, NN7 — £400,000 • 3 bed • 2 bath • 1445 ft²
3 bedroom house for sale in High Street, Bugbrooke, Northamptonshire, NN7 — £400,000 • 3 bed • 2 bath • 1445 ft²