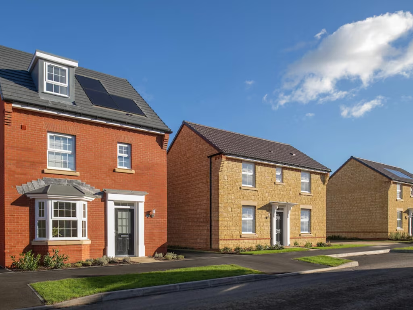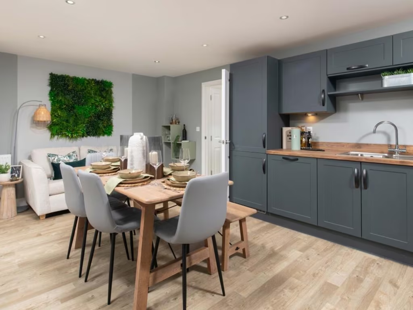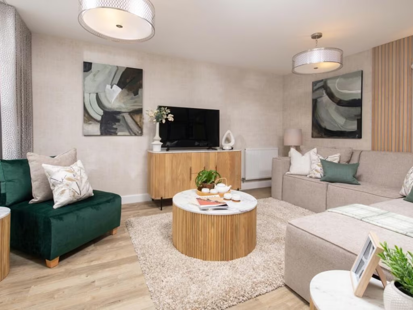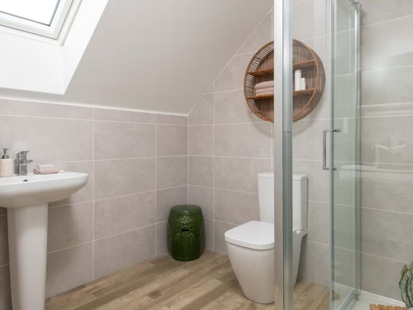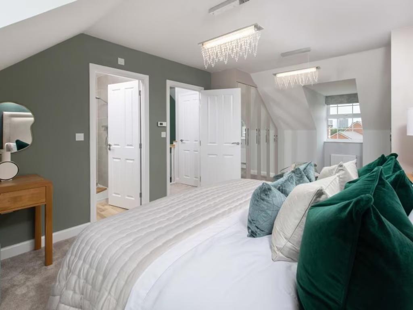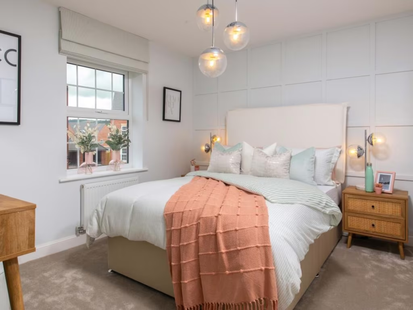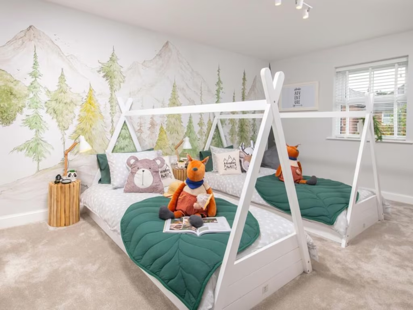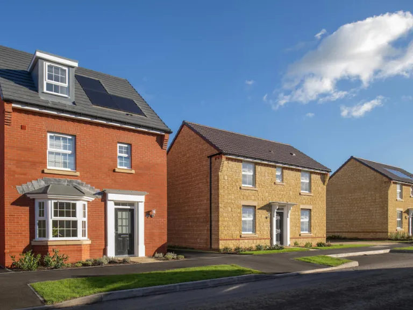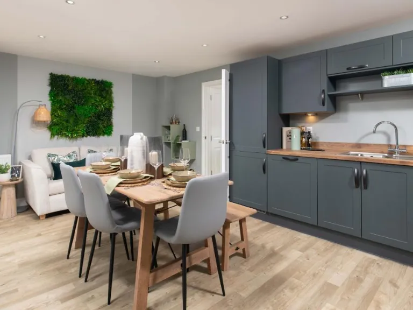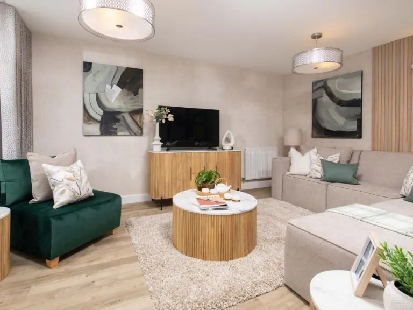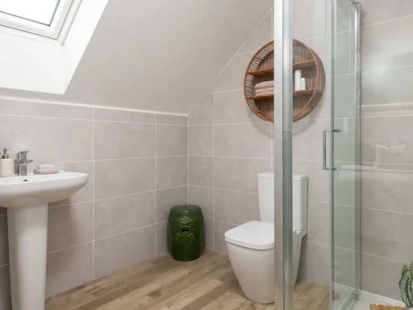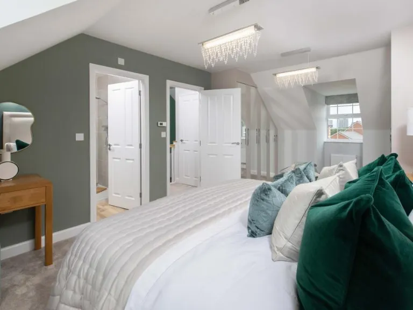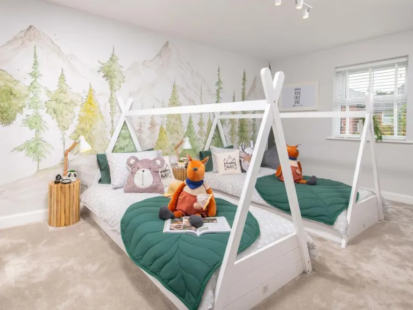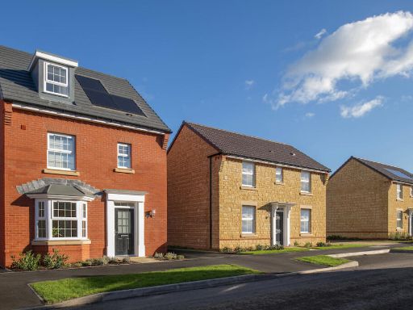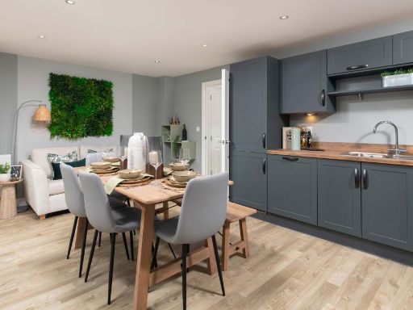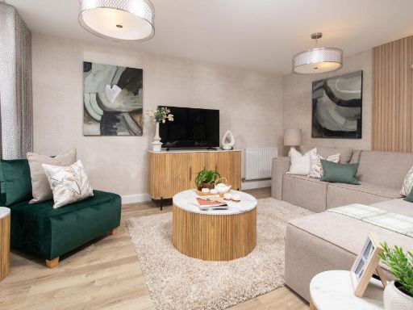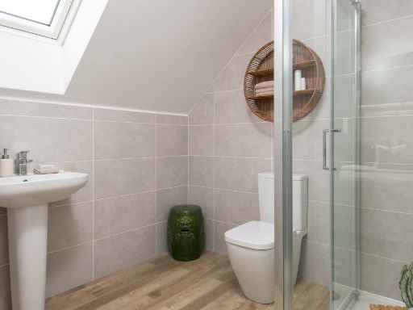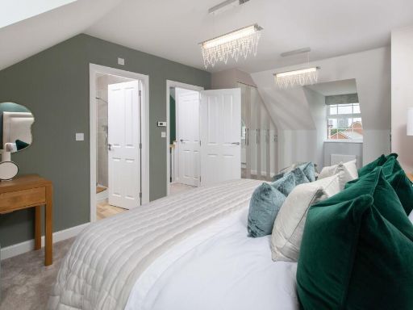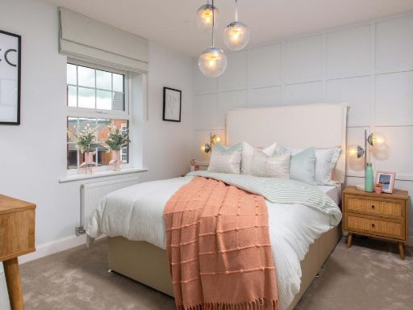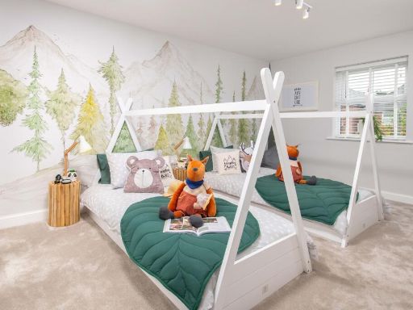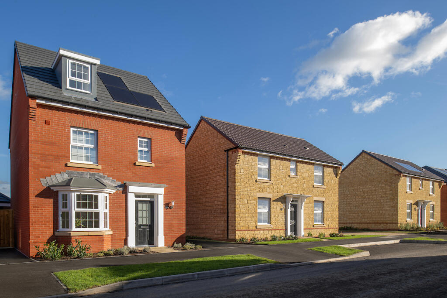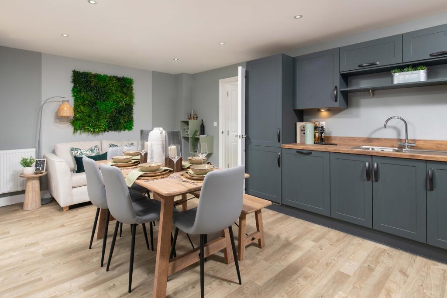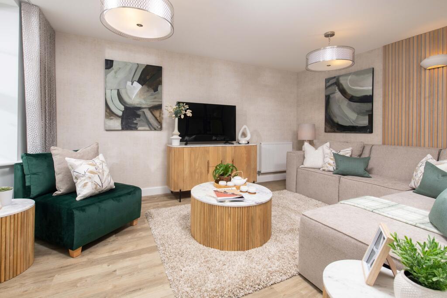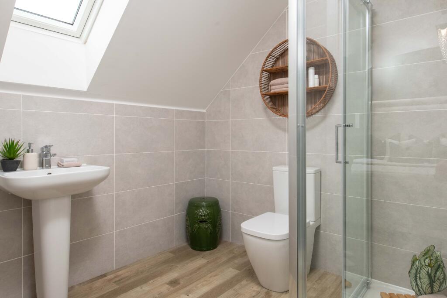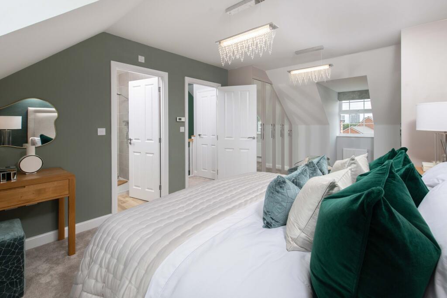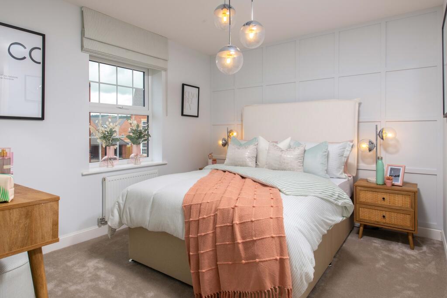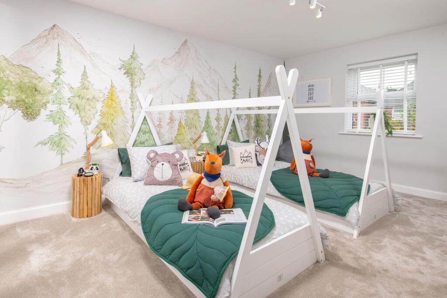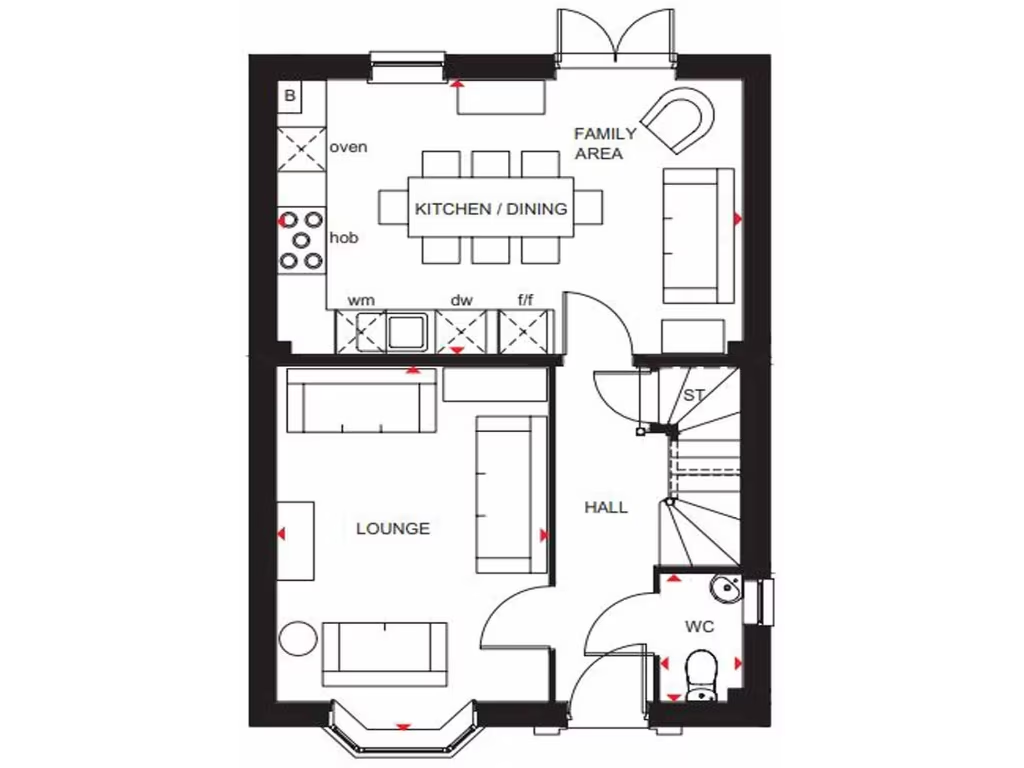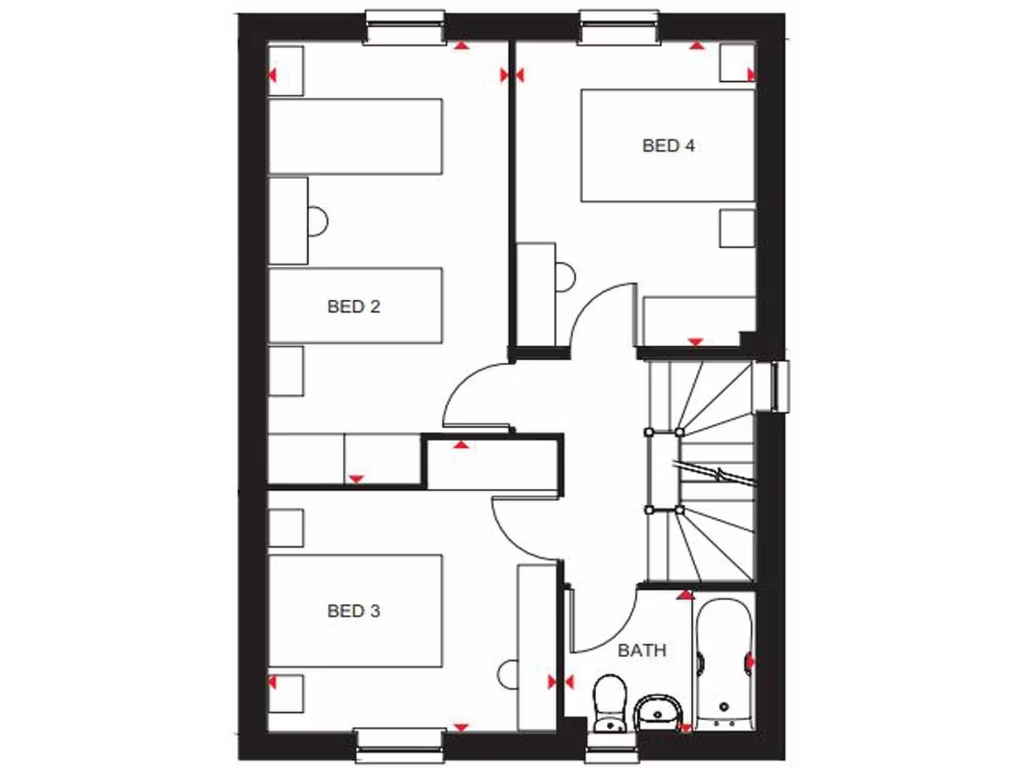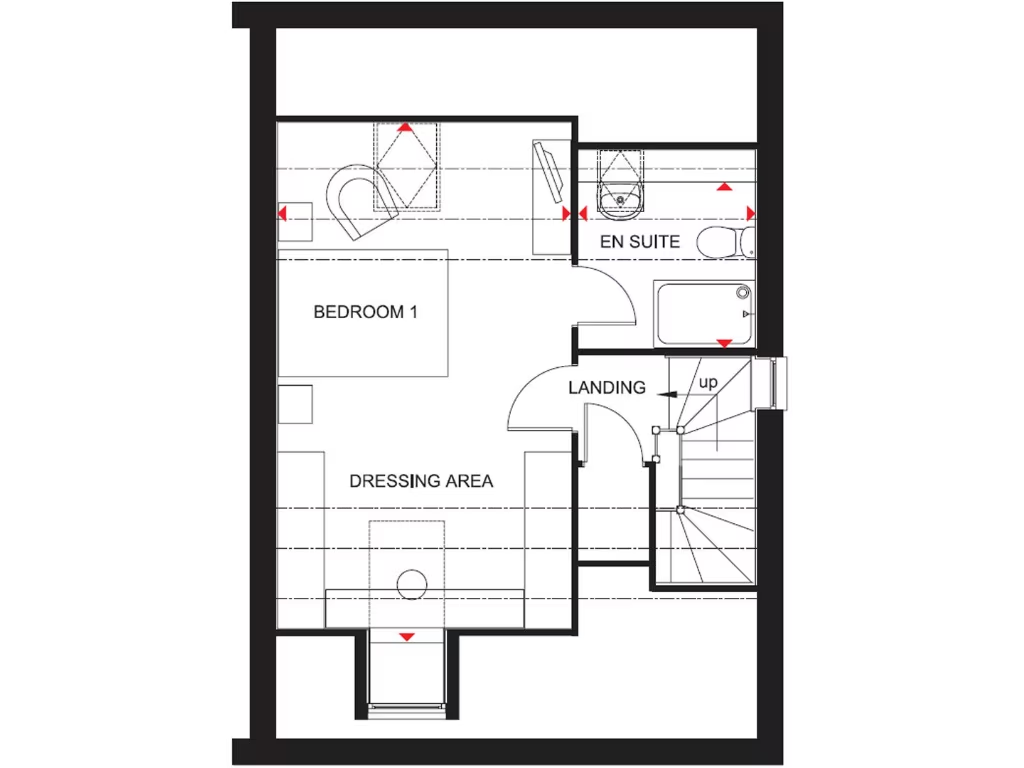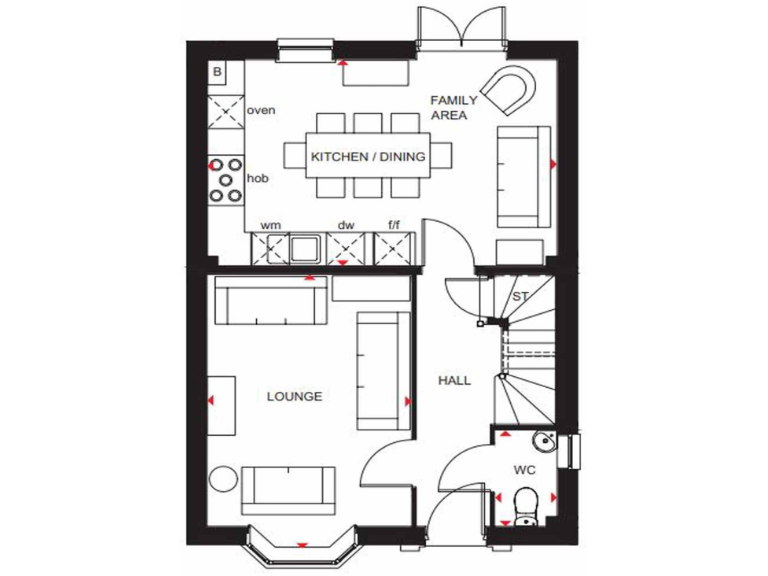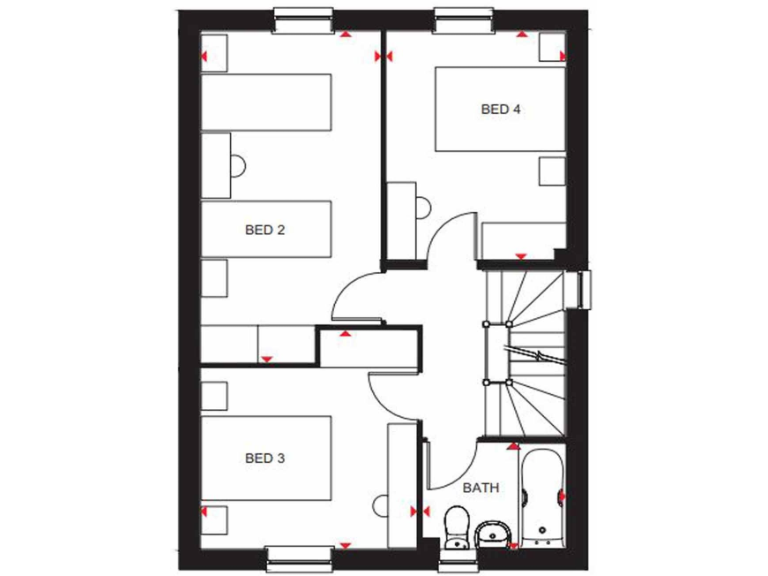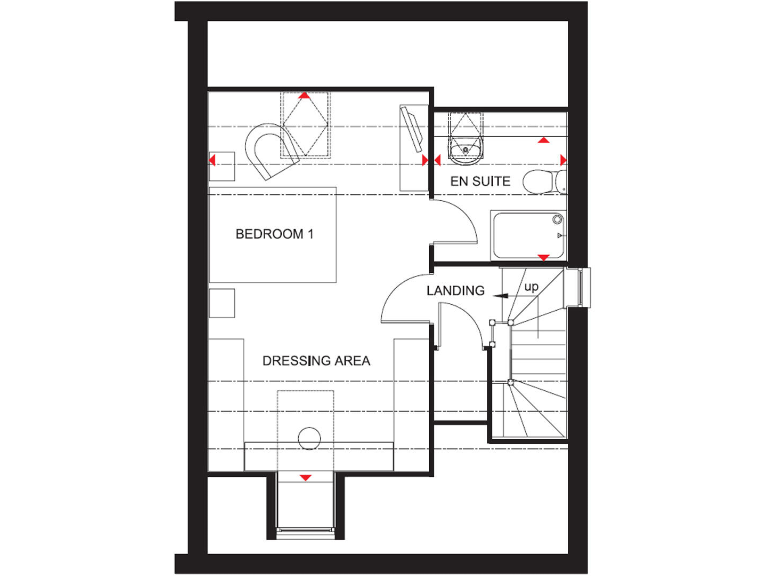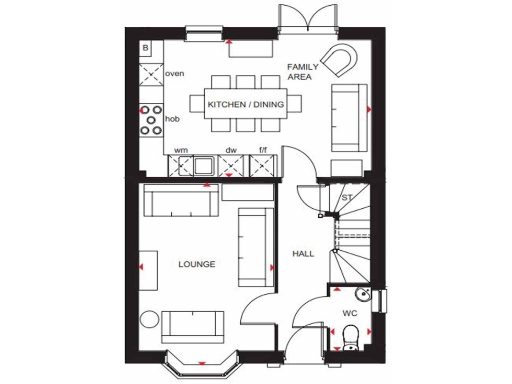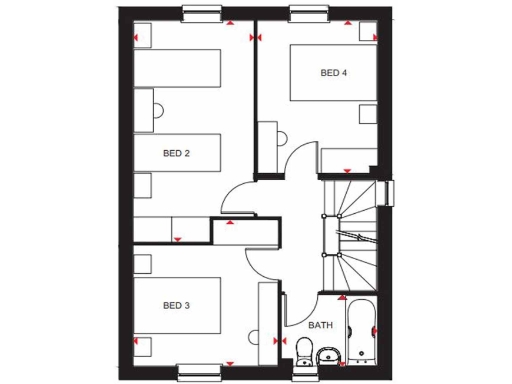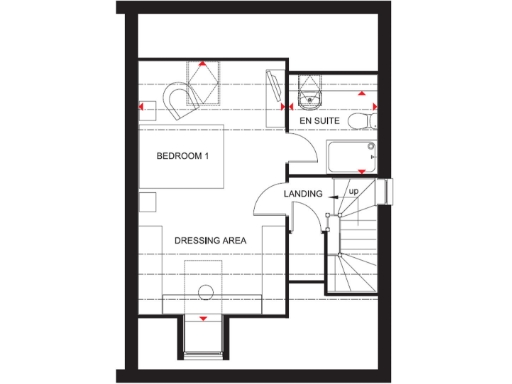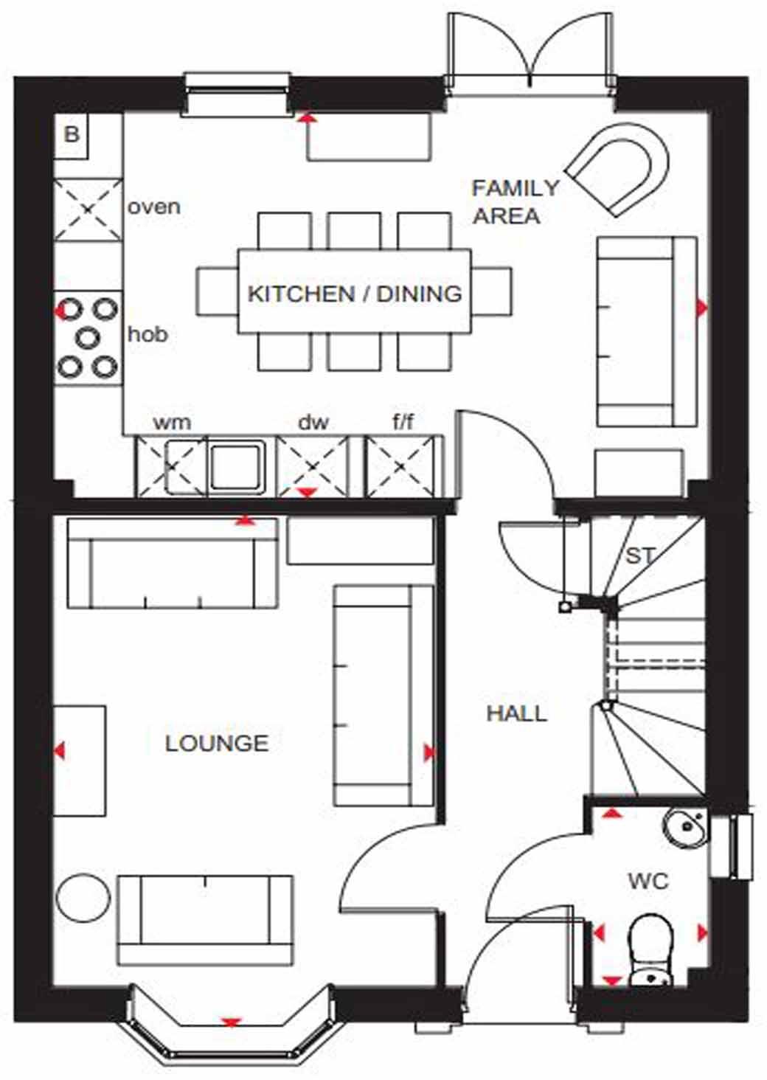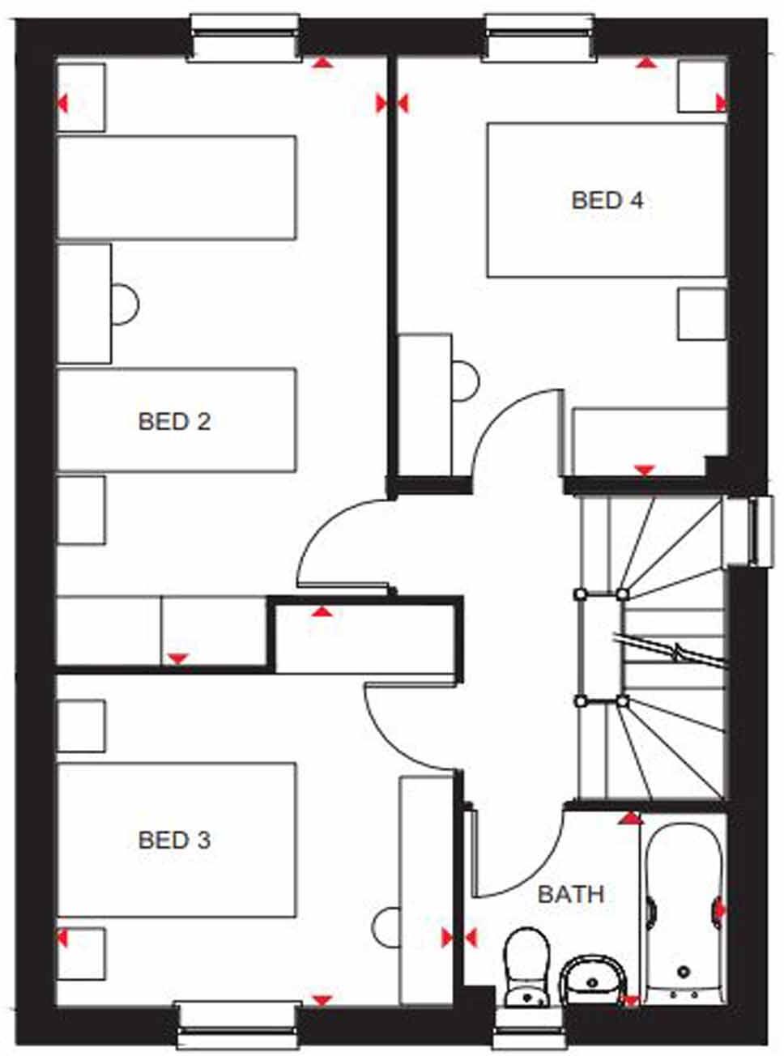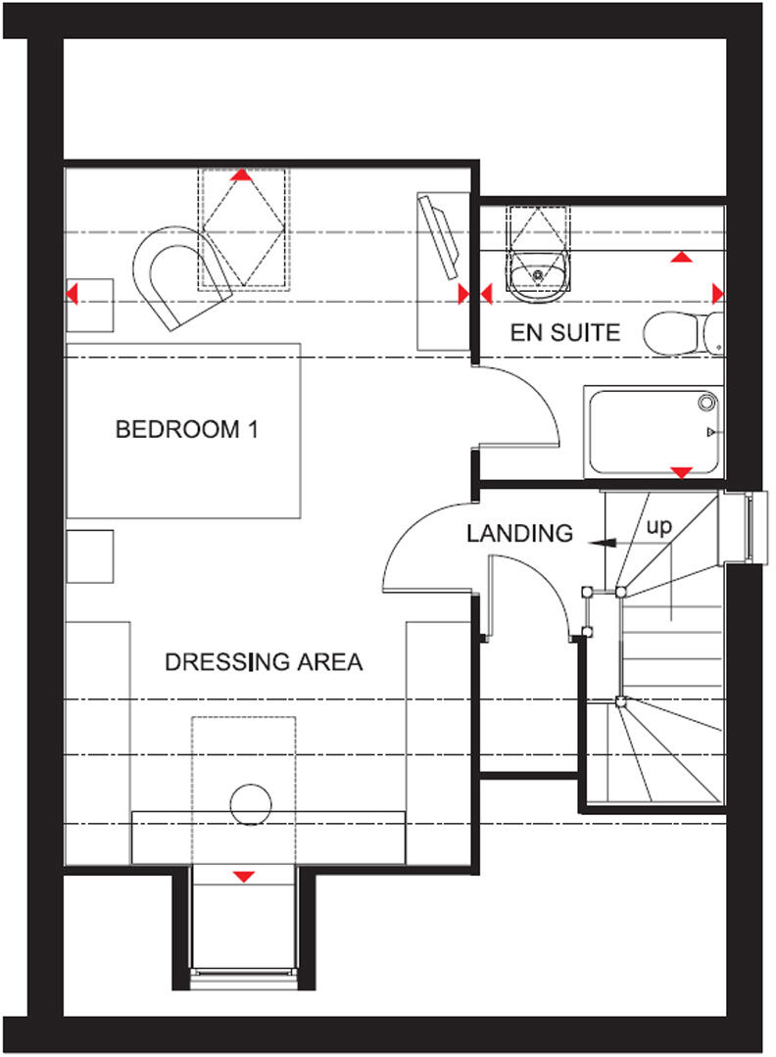Summary - Stratford Drive
Overstone
NN6 0RP NN6 0RP
4 bed 1 bath Detached
Contemporary family-focused living with energy savings and flexible layouts.
Flexible three-storey layout with large main bedroom and en suite
Open-plan kitchen/diner with French doors to garden
Single garage plus driveway parking for two cars
Solar panels and EV charger reduce running costs
Approximately 1,100 sq ft — relatively compact for four bedrooms
Only one family bathroom for four double bedrooms
Situated at end of private drive in affluent semi-rural area
Local crime recorded above average; tenure not specified
A contemporary four-double-bedroom detached home arranged over three flexible storeys, designed for family life and modern working-from-home routines. The ground-floor open-plan kitchen/diner opens to the garden via French doors, while a bay-fronted lounge provides a separate living space. The top-floor principal bedroom includes an en suite; three further double bedrooms occupy the first floor.
Practical features include an integral single garage, driveway parking for two cars, solar panels and an EV charger—useful running-cost reductions for an eco-aware household. The property sits at the end of a private drive in a prosperous, semi-rural pocket with excellent mobile signal and fast broadband, making it well suited to commuters and home workers.
Notable constraints are factual: the home is relatively small at about 1,100 sq ft with only one family bathroom for four bedrooms, which may be limiting for larger families. Crime levels are recorded as above average locally. Tenure details are not specified and should be confirmed. Buyers should also request full floorplans and on-site inspection to verify layout, finishes and plot boundaries before decision-making.
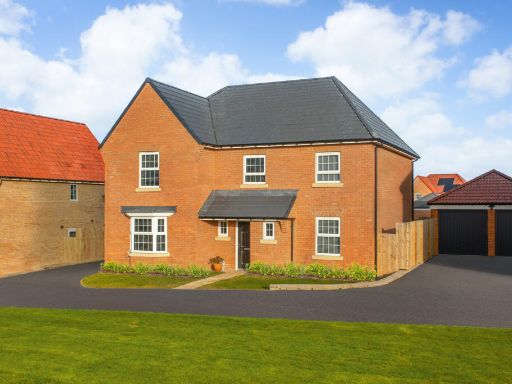 5 bedroom detached house for sale in Stratford Drive
Overstone
NN6 0RP, NN6 — £669,995 • 5 bed • 1 bath • 1671 ft²
5 bedroom detached house for sale in Stratford Drive
Overstone
NN6 0RP, NN6 — £669,995 • 5 bed • 1 bath • 1671 ft²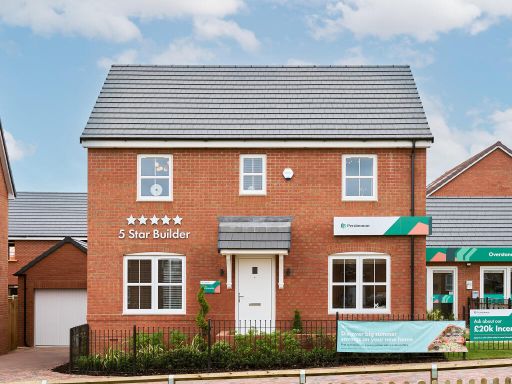 4 bedroom detached house for sale in 35 Kipling Way,
Northampton,
NN6 0RR, NN6 — £439,950 • 4 bed • 1 bath • 462 ft²
4 bedroom detached house for sale in 35 Kipling Way,
Northampton,
NN6 0RR, NN6 — £439,950 • 4 bed • 1 bath • 462 ft²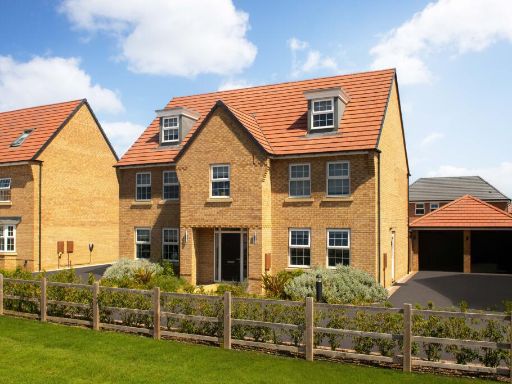 5 bedroom detached house for sale in Stratford Drive
Overstone
NN6 0RP, NN6 — £749,995 • 5 bed • 1 bath • 2134 ft²
5 bedroom detached house for sale in Stratford Drive
Overstone
NN6 0RP, NN6 — £749,995 • 5 bed • 1 bath • 2134 ft²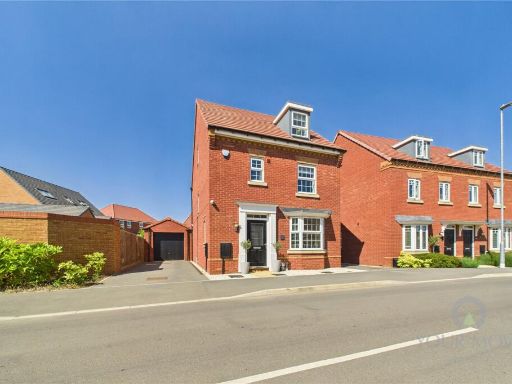 4 bedroom detached house for sale in Drury Way, Overstone Gate, Northampton, NN6 — £410,000 • 4 bed • 2 bath • 1356 ft²
4 bedroom detached house for sale in Drury Way, Overstone Gate, Northampton, NN6 — £410,000 • 4 bed • 2 bath • 1356 ft²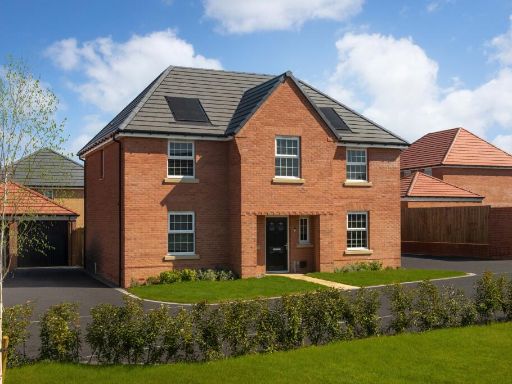 4 bedroom detached house for sale in Stratford Drive
Overstone
NN6 0RP, NN6 — £624,995 • 4 bed • 1 bath • 1503 ft²
4 bedroom detached house for sale in Stratford Drive
Overstone
NN6 0RP, NN6 — £624,995 • 4 bed • 1 bath • 1503 ft²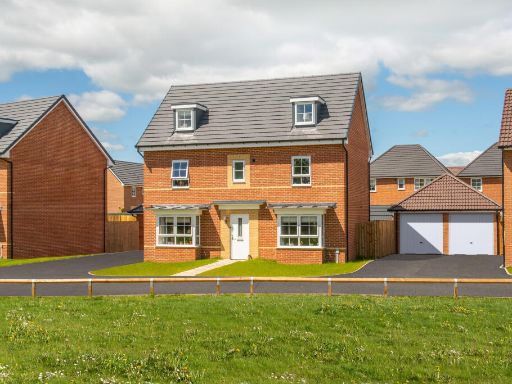 5 bedroom detached house for sale in Stratford Drive
Overstone
NN6 0RP, NN6 — £566,995 • 5 bed • 1 bath • 1275 ft²
5 bedroom detached house for sale in Stratford Drive
Overstone
NN6 0RP, NN6 — £566,995 • 5 bed • 1 bath • 1275 ft²