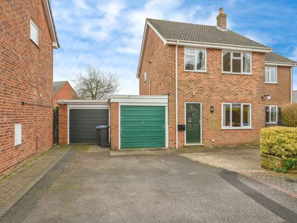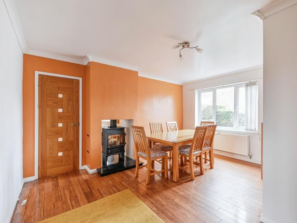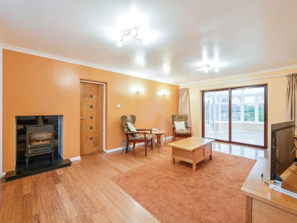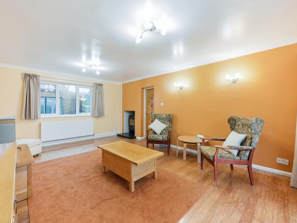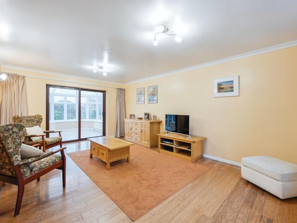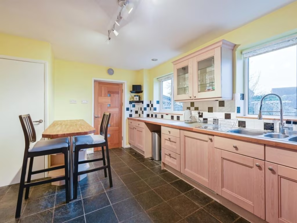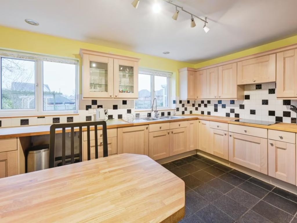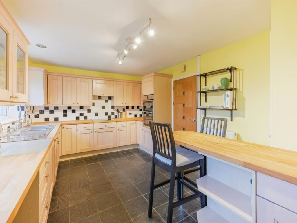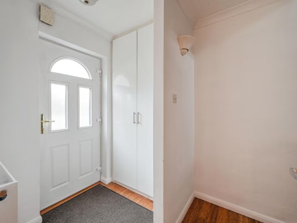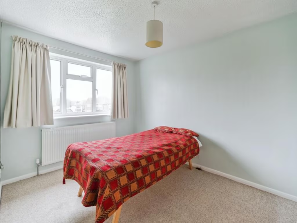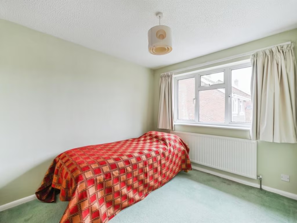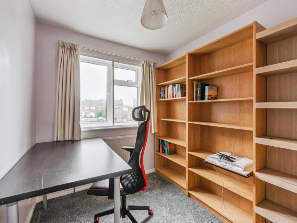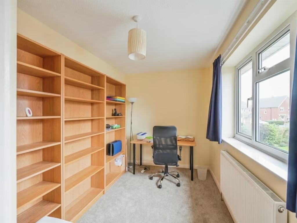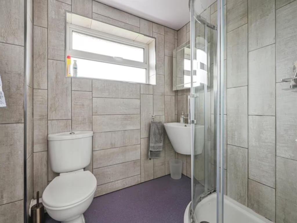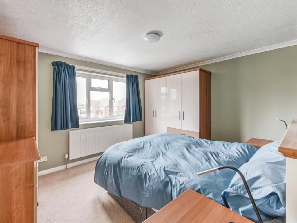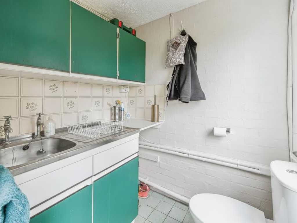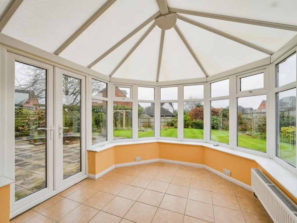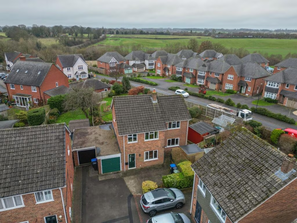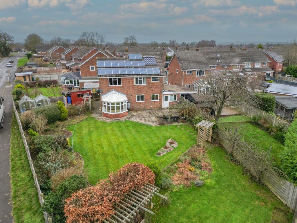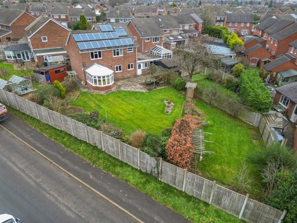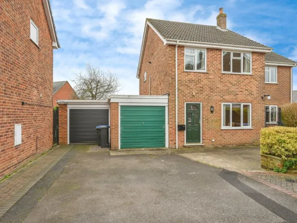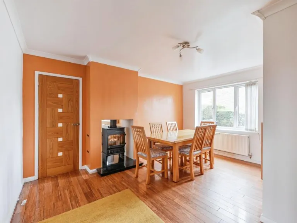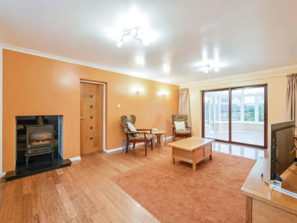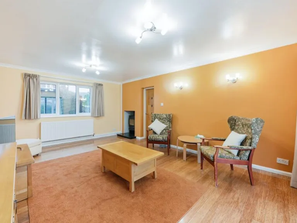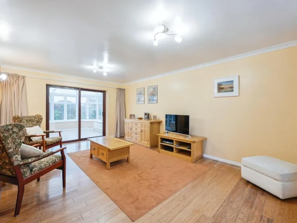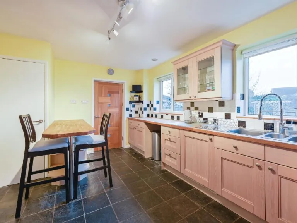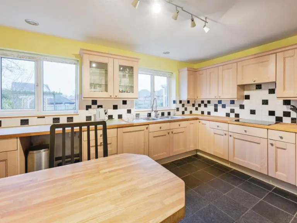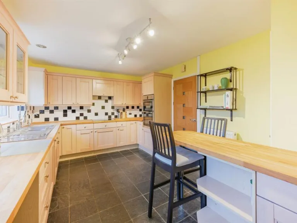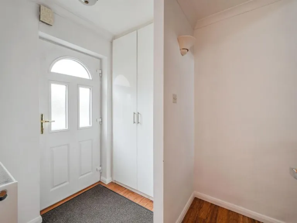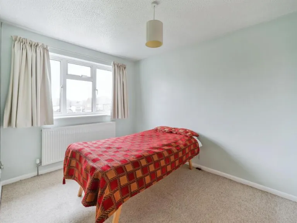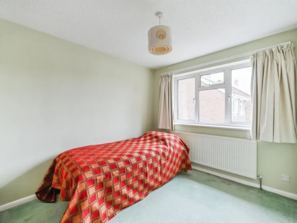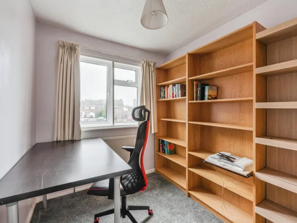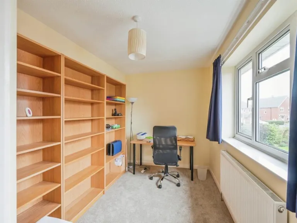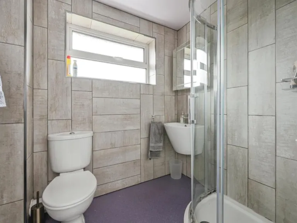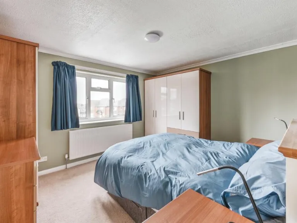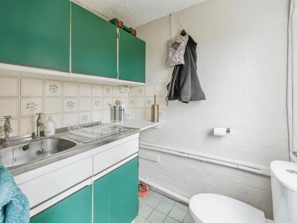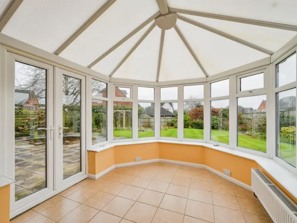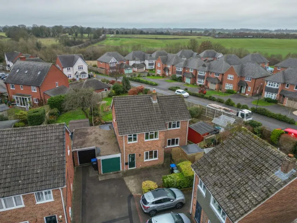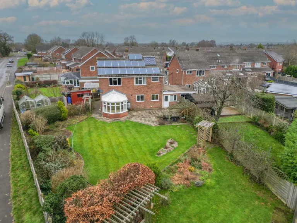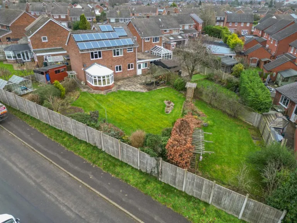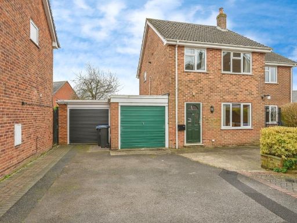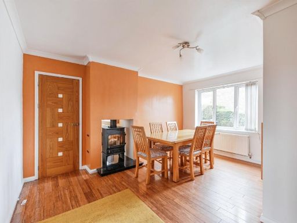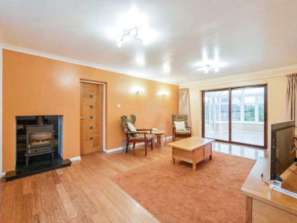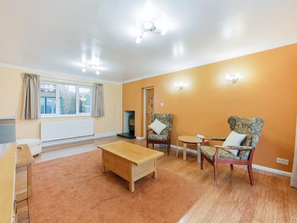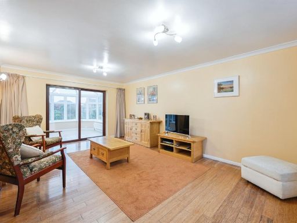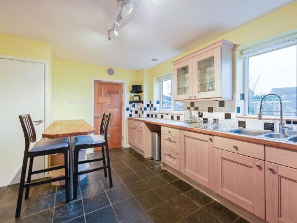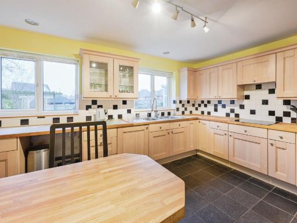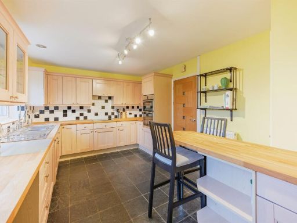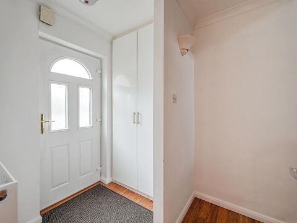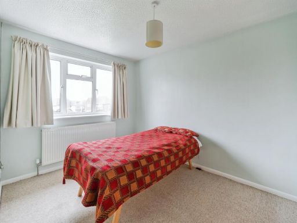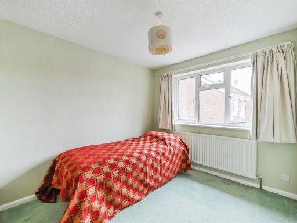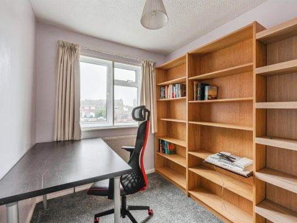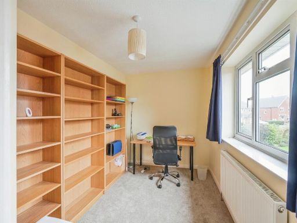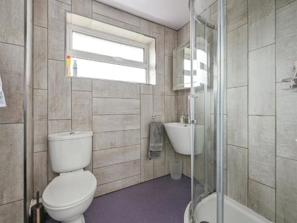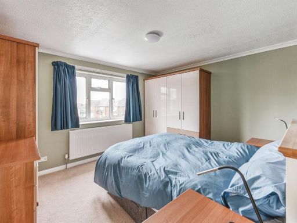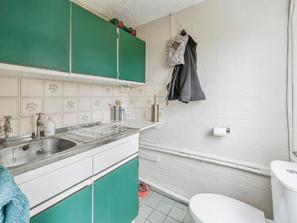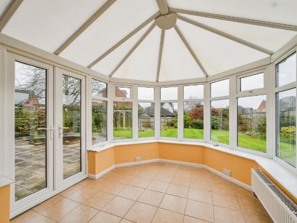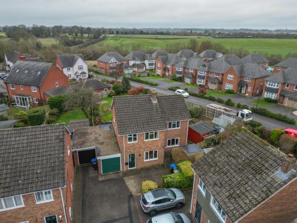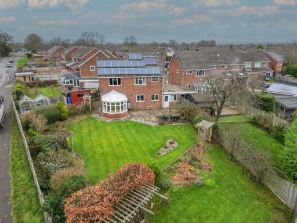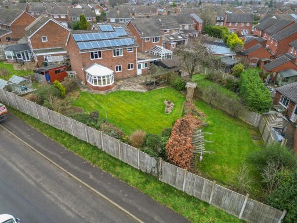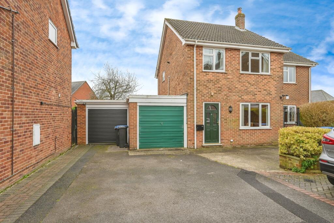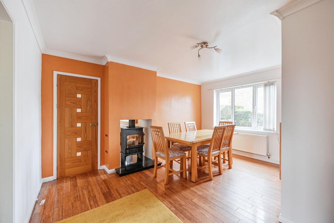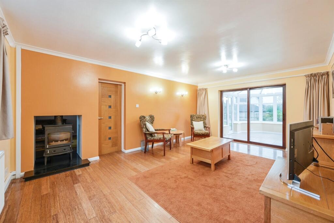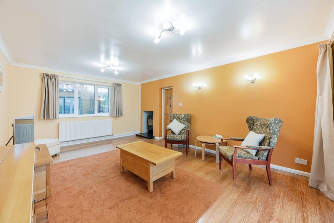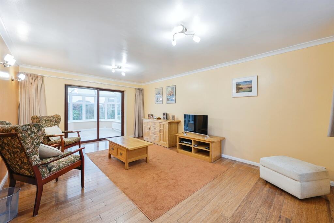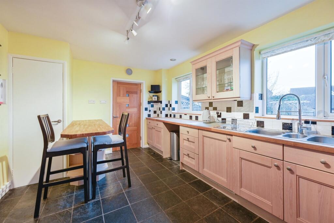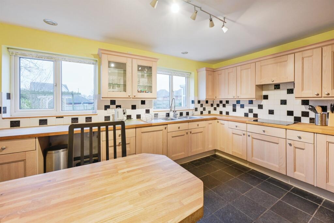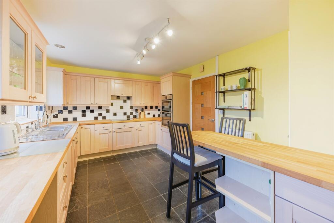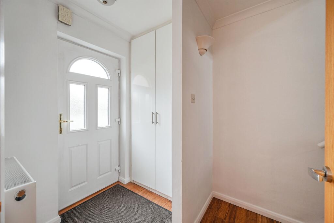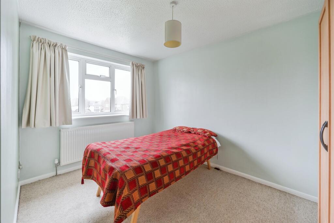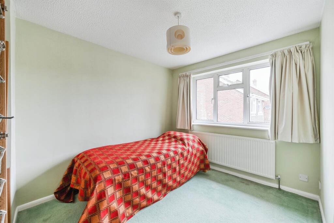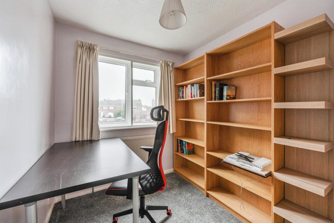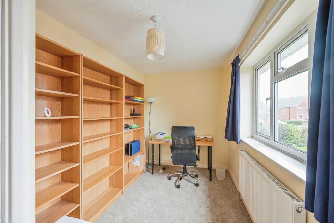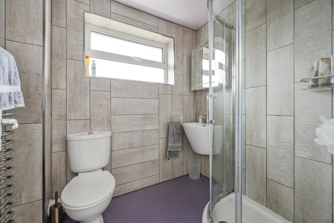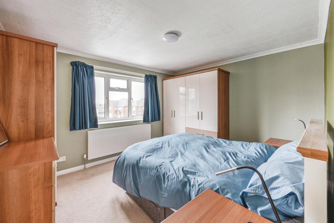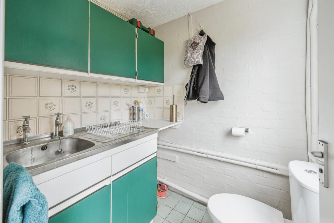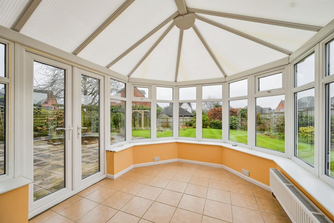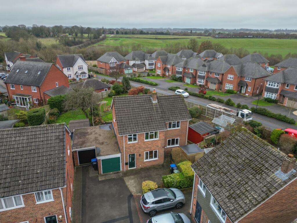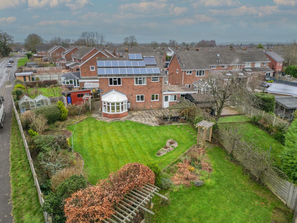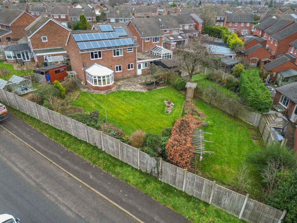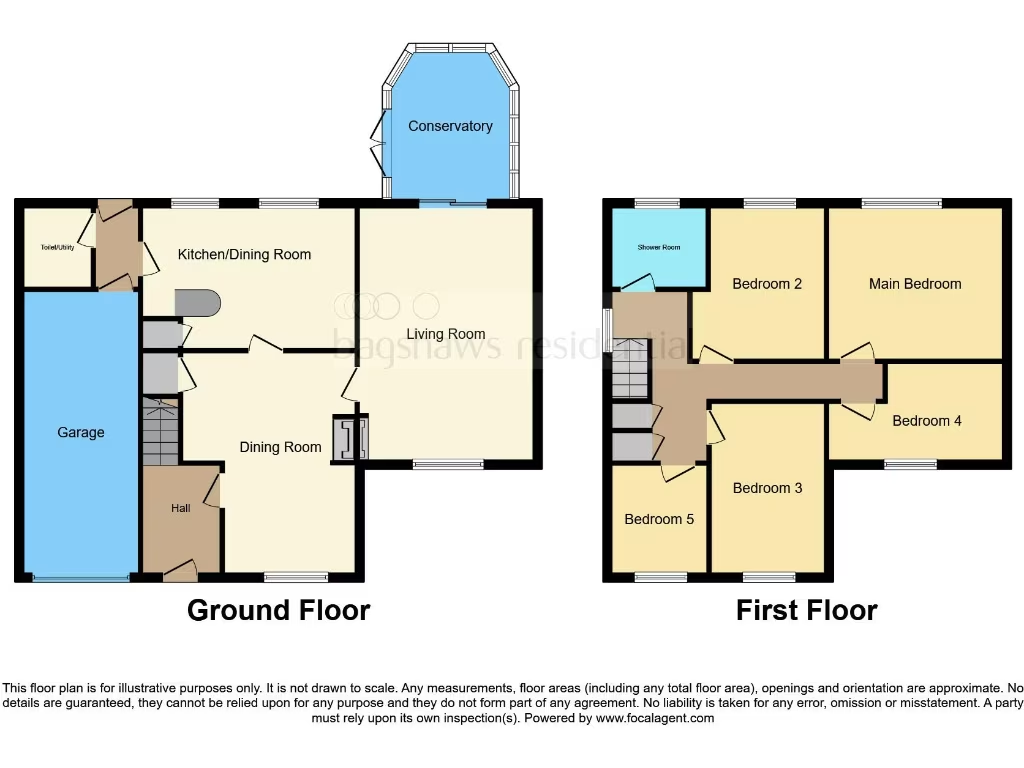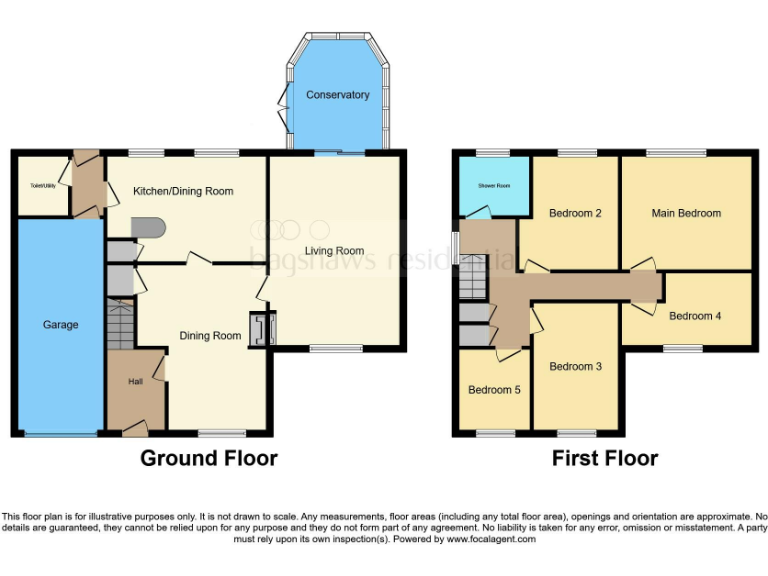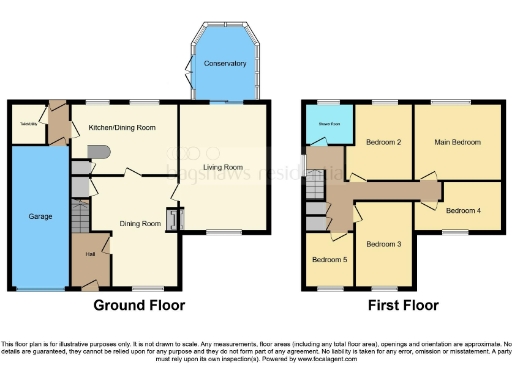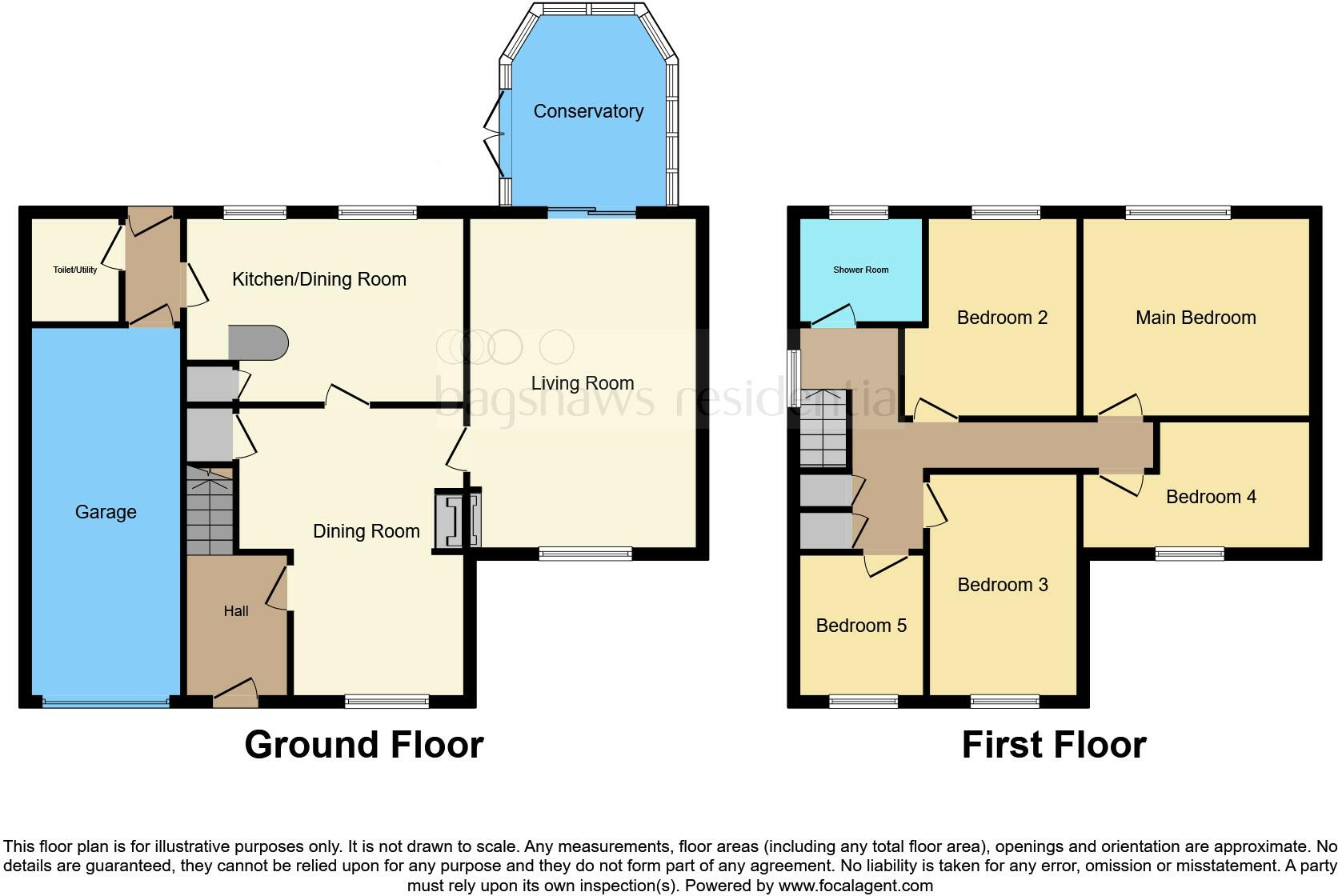Summary - 11 OAK CRESCENT ASHBOURNE DE6 1HR
5 bed 2 bath Detached
Five-bedroom detached family home with large garden and garage in sought-after Oak Crescent.
5 bedrooms across multi-story layout, suitable for family use
Large private rear garden with patio, greenhouses and timber shed
Single garage plus driveway parking for added convenience
Conservatory and double-sided stove link lounge and dining areas
Approx 1,271 sq ft overall; property described as small for its type
Built 1976–1982; double glazing present, installation date unknown
Mains gas boiler and radiators; services not tested — survey advised
Council tax above average; very affluent, low-crime neighbourhood
Set on a generous plot in a sought-after Oak Crescent location, this five-bedroom detached house offers flexible family living across well-proportioned rooms. The property’s conservatory and double-sided stove create cosy, connected living spaces, while a large, private rear garden provides safe outdoor play and gardening opportunities. A single garage and driveway add practical parking and storage.
Built in the late 1970s–early 1980s, the home benefits from mains gas central heating, double glazing (installation date unknown) and fast broadband in a very affluent, low-crime neighbourhood. Local amenities include primary and secondary schools within walking distance, green spaces and good road links to nearby towns — useful for commuting or weekend outings.
Buyers should note the property is described as a smaller overall size (approximately 1,271 sq ft) on a large plot, with council tax listed above average. The particulars advise that services and appliances have not been tested; a professional survey and service checks are recommended to confirm condition and any remedial work.
This house suits a growing family seeking space, garden privacy and easy access to schools and local facilities. It offers immediate liveability with scope to update and personalise interiors to modern tastes.
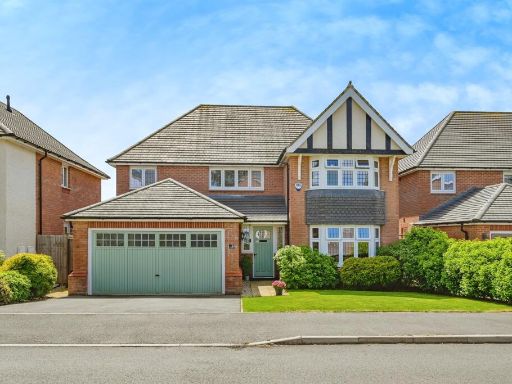 4 bedroom detached house for sale in Acorn Drive, Ashbourne, DE6 — £550,000 • 4 bed • 3 bath • 1665 ft²
4 bedroom detached house for sale in Acorn Drive, Ashbourne, DE6 — £550,000 • 4 bed • 3 bath • 1665 ft²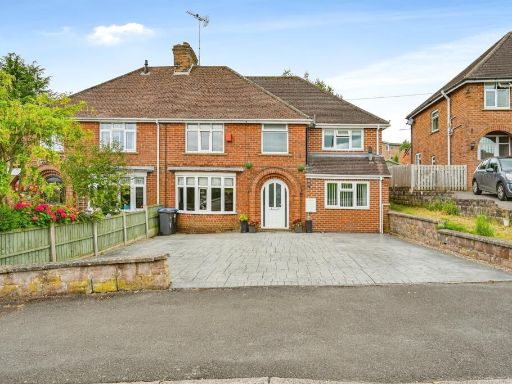 4 bedroom semi-detached house for sale in Greenway, Ashbourne, DE6 — £400,000 • 4 bed • 2 bath • 1454 ft²
4 bedroom semi-detached house for sale in Greenway, Ashbourne, DE6 — £400,000 • 4 bed • 2 bath • 1454 ft²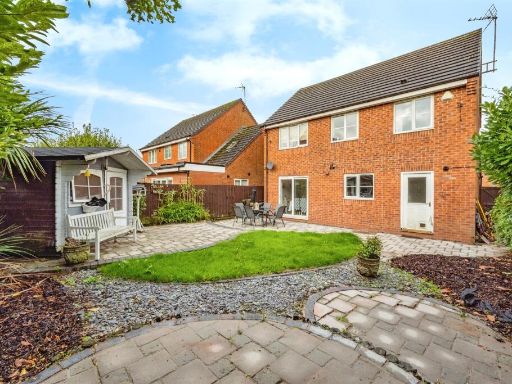 4 bedroom detached house for sale in Booth Drive, Ashbourne, DE6 — £425,000 • 4 bed • 2 bath • 1098 ft²
4 bedroom detached house for sale in Booth Drive, Ashbourne, DE6 — £425,000 • 4 bed • 2 bath • 1098 ft²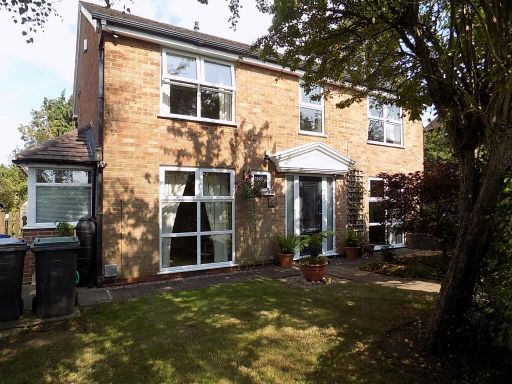 4 bedroom detached house for sale in 7 Derwent Gardens, Ashbourne, Derbyshire, DE6 — £475,000 • 4 bed • 1 bath • 1523 ft²
4 bedroom detached house for sale in 7 Derwent Gardens, Ashbourne, Derbyshire, DE6 — £475,000 • 4 bed • 1 bath • 1523 ft²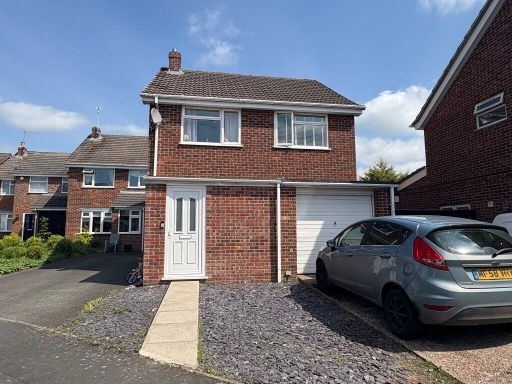 4 bedroom detached house for sale in Oak Crescent, Ashbourne, Derbyshire, DE6 1HR, DE6 — £250,000 • 4 bed • 1 bath • 1100 ft²
4 bedroom detached house for sale in Oak Crescent, Ashbourne, Derbyshire, DE6 1HR, DE6 — £250,000 • 4 bed • 1 bath • 1100 ft²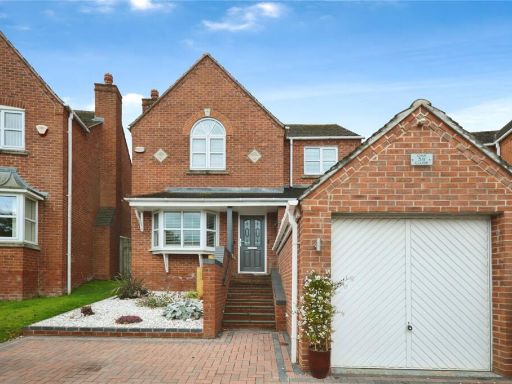 5 bedroom detached house for sale in Oak Close, Castle Gresley, Swadlincote, Derbyshire, DE11 — £330,000 • 5 bed • 3 bath • 1311 ft²
5 bedroom detached house for sale in Oak Close, Castle Gresley, Swadlincote, Derbyshire, DE11 — £330,000 • 5 bed • 3 bath • 1311 ft²