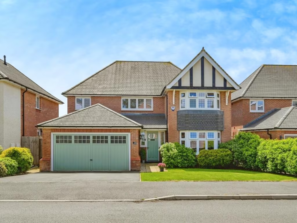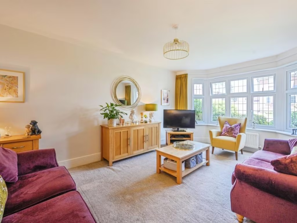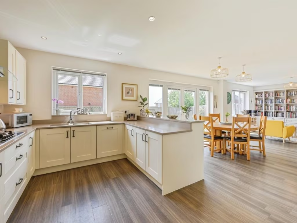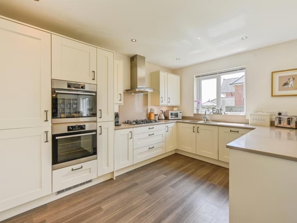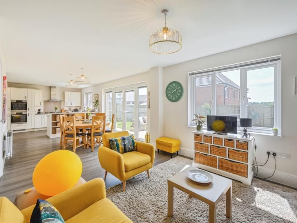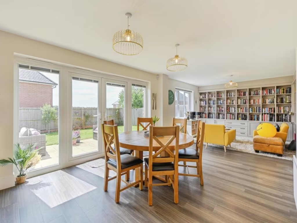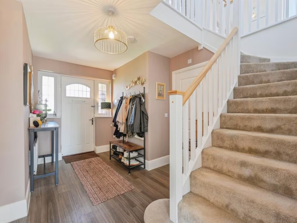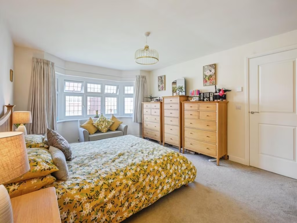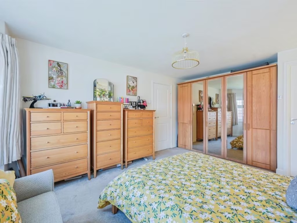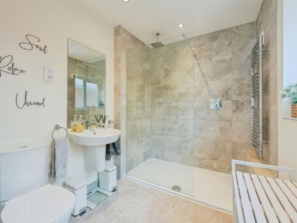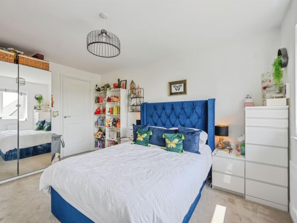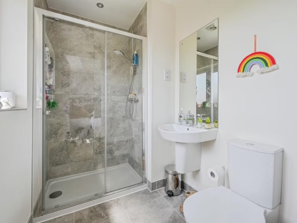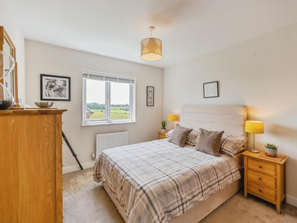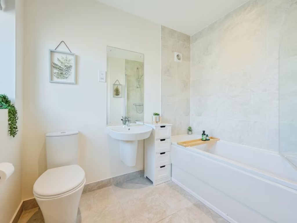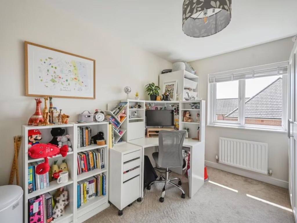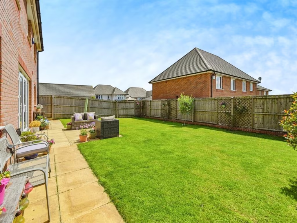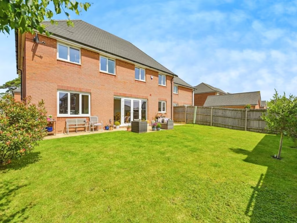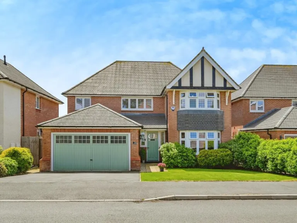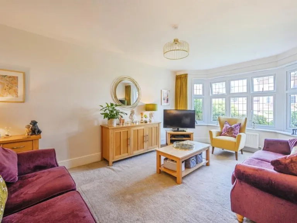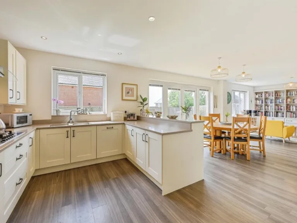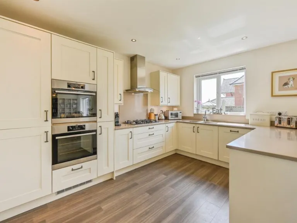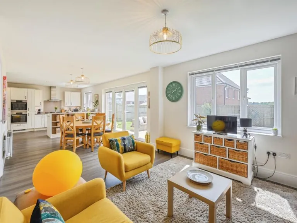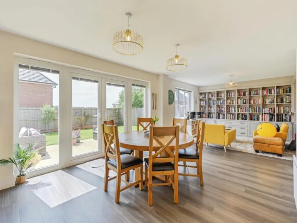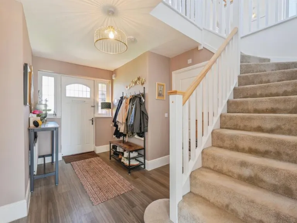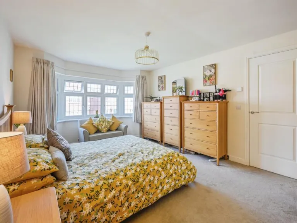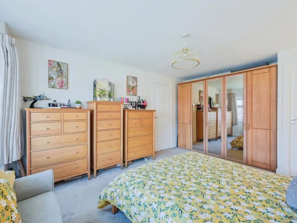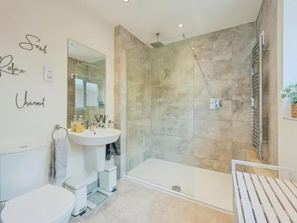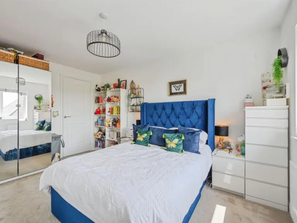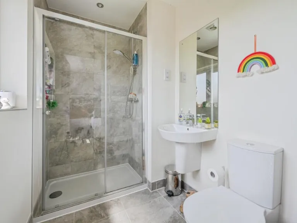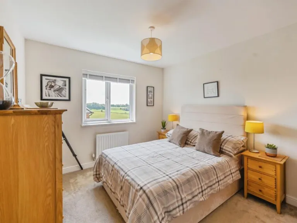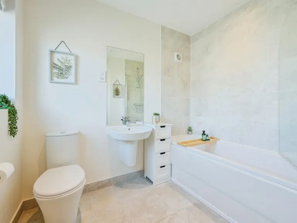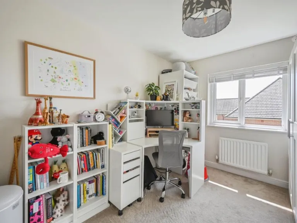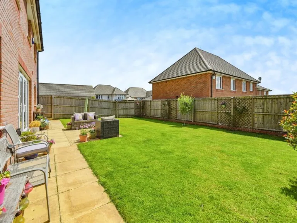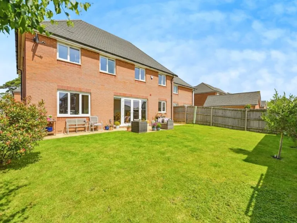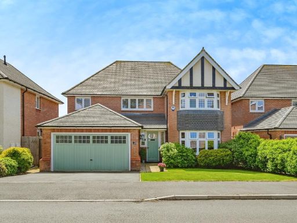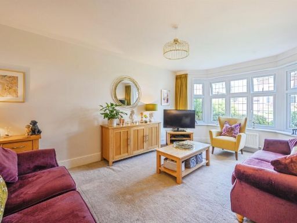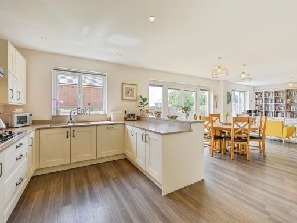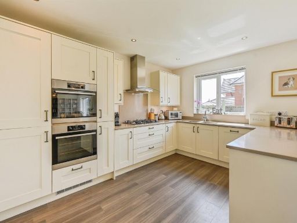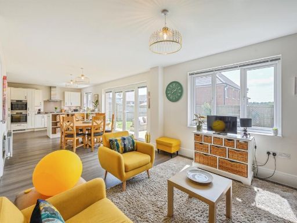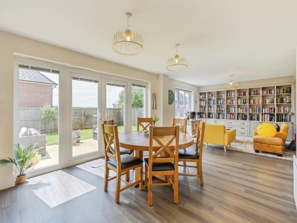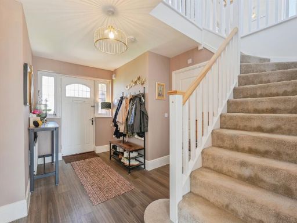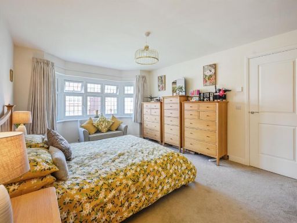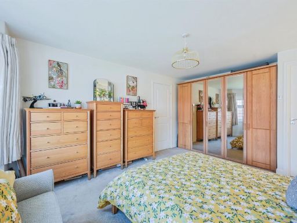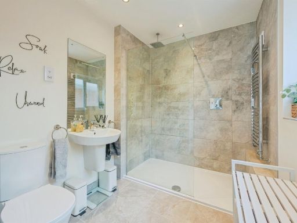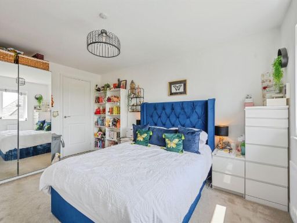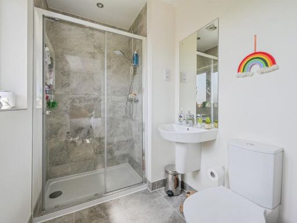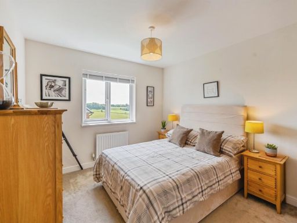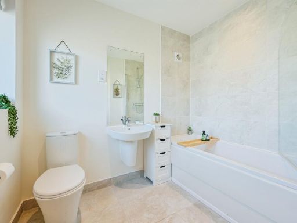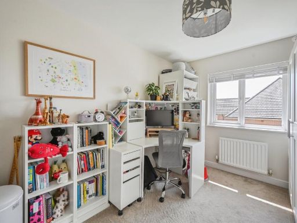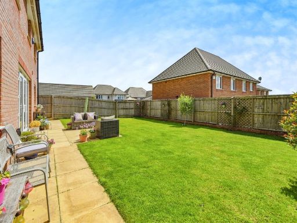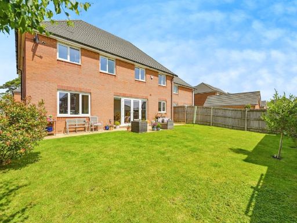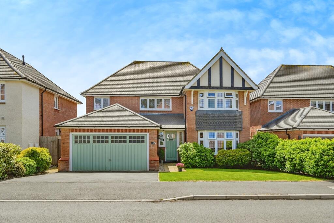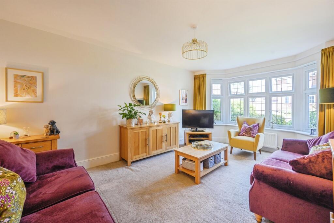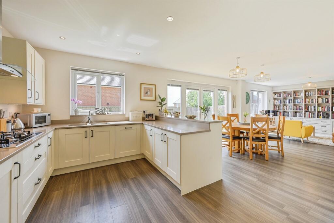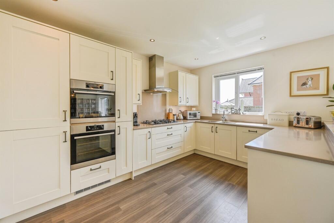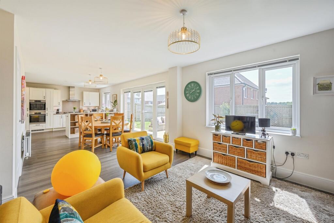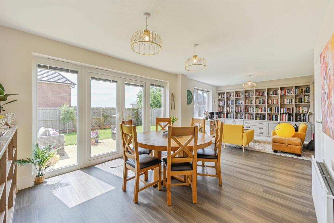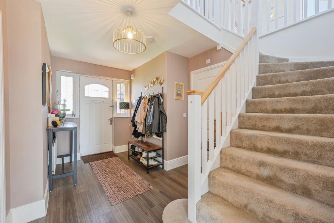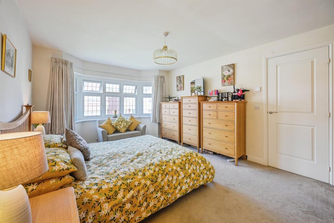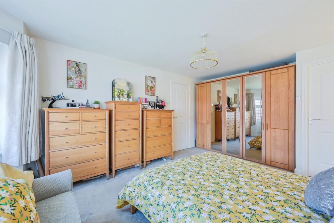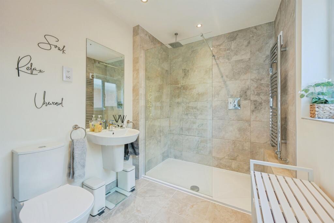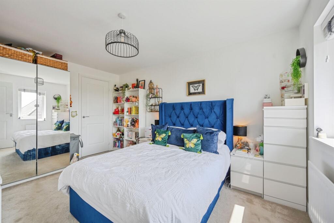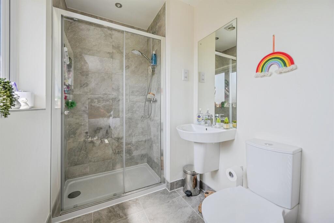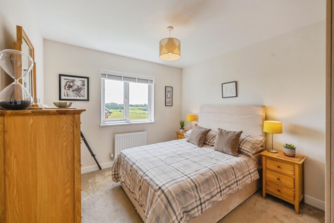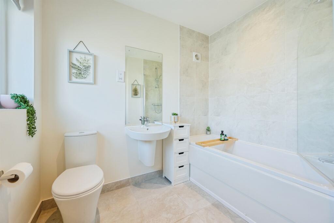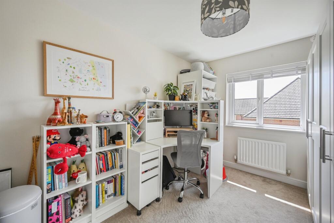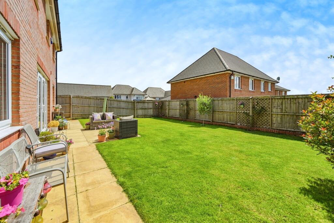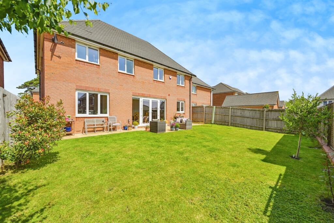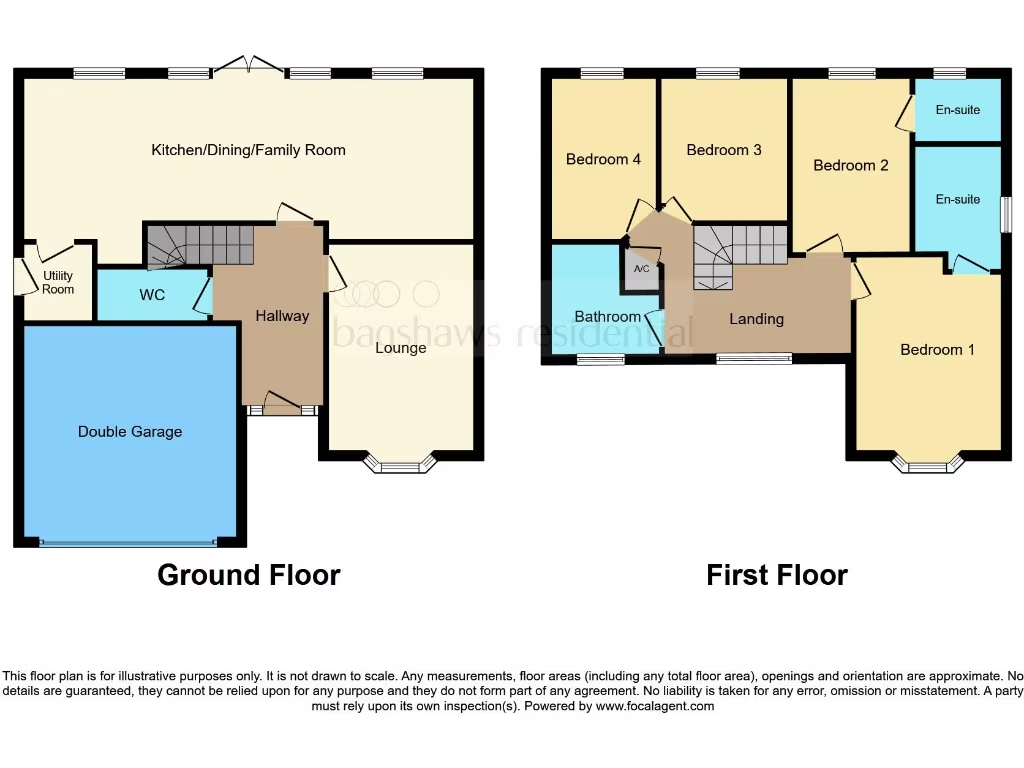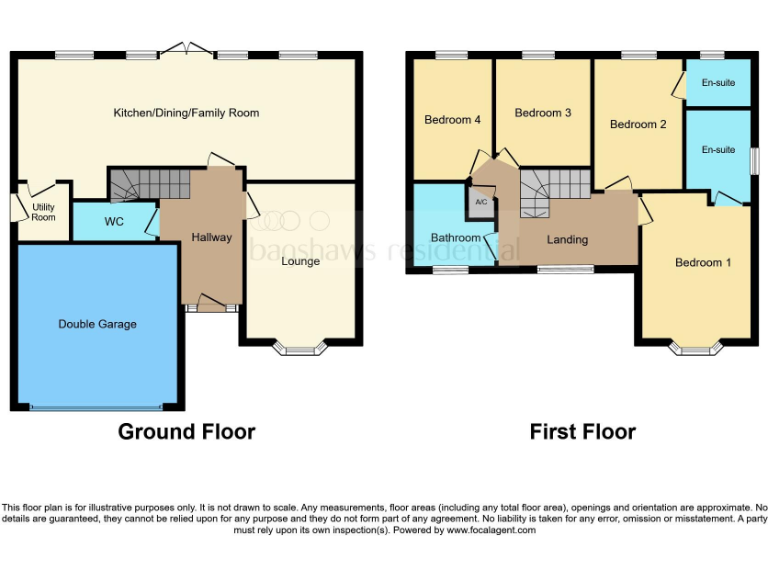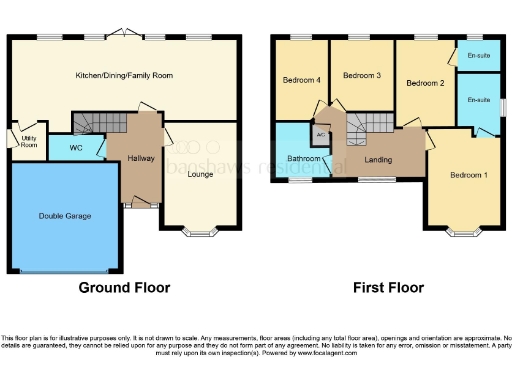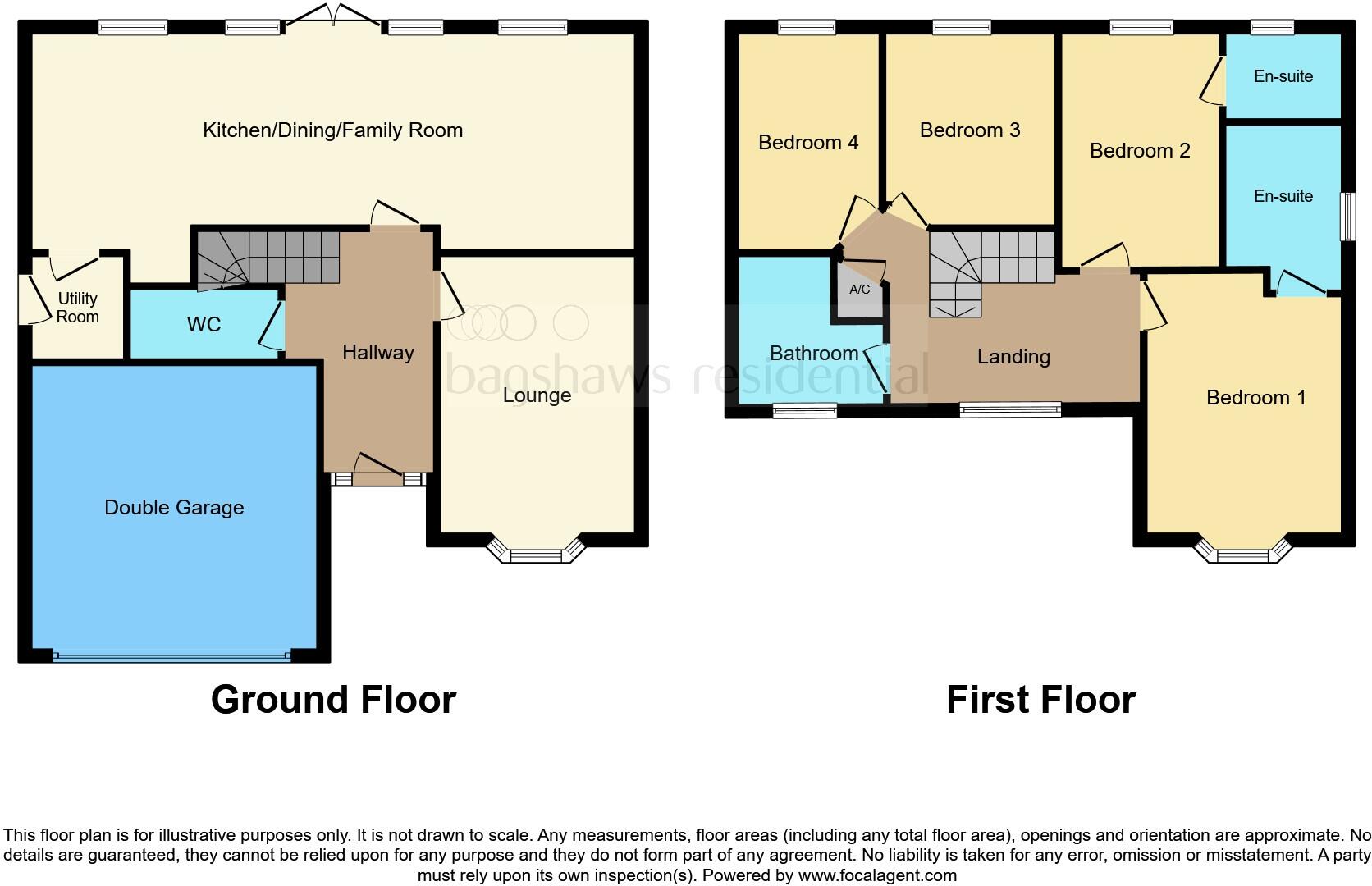Summary - Acorn Drive, Ashbourne DE6 1TW
4 bed 3 bath Detached
Perfect family base near schools and countryside views.
- Built 2019; contemporary Tudor-inspired detached house
- 36ft open-plan kitchen/dining/family room with patio doors
- Separate lounge with large bay window, plenty of natural light
- Four double bedrooms; two include en-suite bathrooms
- Double garage with electric door and double driveway parking
- Underfloor heating upstairs; mains gas boiler and fibre broadband
- Rear garden mainly lawn, ready for personalisation
- Annual service charge and expensive council tax apply
This modern four-bedroom detached house, built in 2019, offers bright family living on a sought-after Ashbourne development. The home’s 36ft open-plan kitchen/dining/family room is the hub for daily life, with integrated AEG appliances, Amtico flooring and double patio doors to the rear garden. A separate lounge with a large bay window provides a quieter reception space.
Practical highlights include a double driveway, remote-controlled double garage with electric door, utility room, and underfloor heating upstairs served by a mains-gas boiler. Two of the four double bedrooms have en-suite bathrooms; the rear bedrooms enjoy open views over nearby fields. Fibre broadband and excellent mobile signal suit remote working and streaming.
Notable costs and constraints are factual: the property is freehold but is subject to an annual service charge, and council tax is described as expensive. The rear garden is a solid, mostly lawned plot ready for personalisation rather than fully landscaped. Prospective buyers should arrange their own checks on services and any survey queries.
Well-suited to families and professionals, this property is within walking distance of a primary school and has good road links to Derby and surrounding towns. The house offers a comfortable, low-maintenance modern layout with scope to tailor the garden and interior finishes to taste.
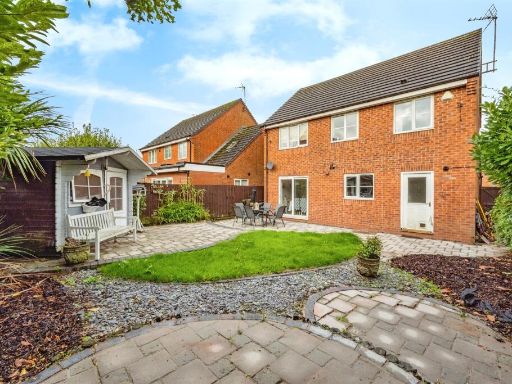 4 bedroom detached house for sale in Booth Drive, Ashbourne, DE6 — £425,000 • 4 bed • 2 bath • 1098 ft²
4 bedroom detached house for sale in Booth Drive, Ashbourne, DE6 — £425,000 • 4 bed • 2 bath • 1098 ft²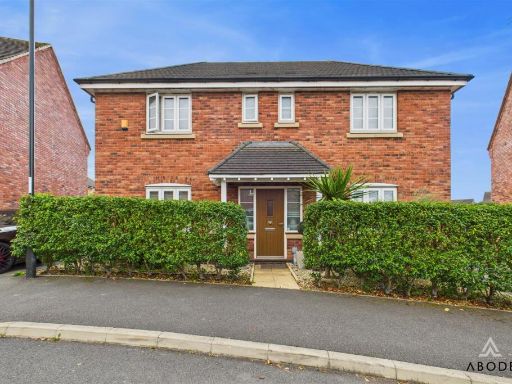 4 bedroom detached house for sale in Lower Pingle Road, Ashbourne, Derbyshire, DE6 — £430,000 • 4 bed • 2 bath • 1204 ft²
4 bedroom detached house for sale in Lower Pingle Road, Ashbourne, Derbyshire, DE6 — £430,000 • 4 bed • 2 bath • 1204 ft²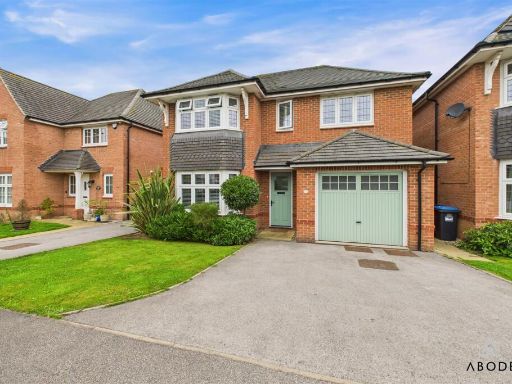 4 bedroom detached house for sale in Wyaston Road, Ashbourne, DE6 1TX, DE6 — £450,000 • 4 bed • 2 bath • 1394 ft²
4 bedroom detached house for sale in Wyaston Road, Ashbourne, DE6 1TX, DE6 — £450,000 • 4 bed • 2 bath • 1394 ft²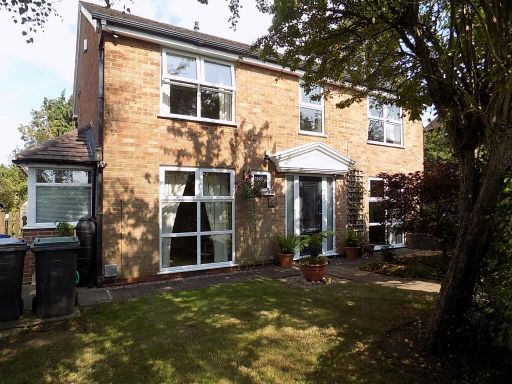 4 bedroom detached house for sale in 7 Derwent Gardens, Ashbourne, Derbyshire, DE6 — £475,000 • 4 bed • 1 bath • 1523 ft²
4 bedroom detached house for sale in 7 Derwent Gardens, Ashbourne, Derbyshire, DE6 — £475,000 • 4 bed • 1 bath • 1523 ft²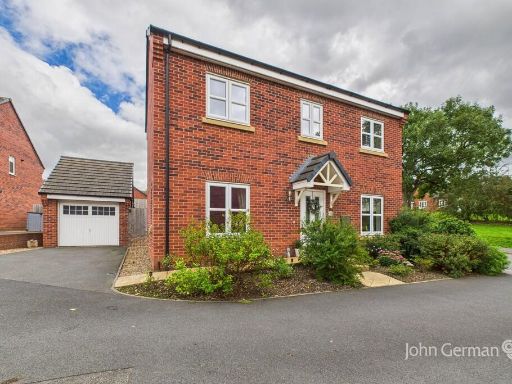 4 bedroom detached house for sale in Lower Pingle Road, Ashbourne, DE6 — £425,000 • 4 bed • 2 bath • 2395 ft²
4 bedroom detached house for sale in Lower Pingle Road, Ashbourne, DE6 — £425,000 • 4 bed • 2 bath • 2395 ft²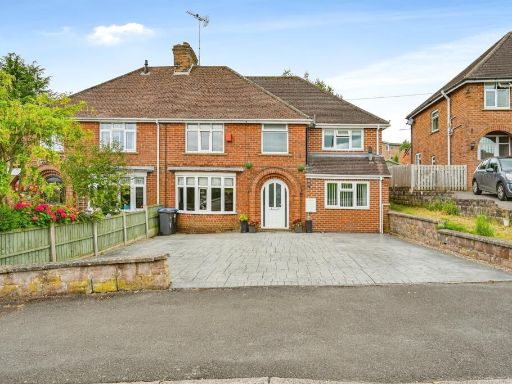 4 bedroom semi-detached house for sale in Greenway, Ashbourne, DE6 — £400,000 • 4 bed • 2 bath • 1454 ft²
4 bedroom semi-detached house for sale in Greenway, Ashbourne, DE6 — £400,000 • 4 bed • 2 bath • 1454 ft²