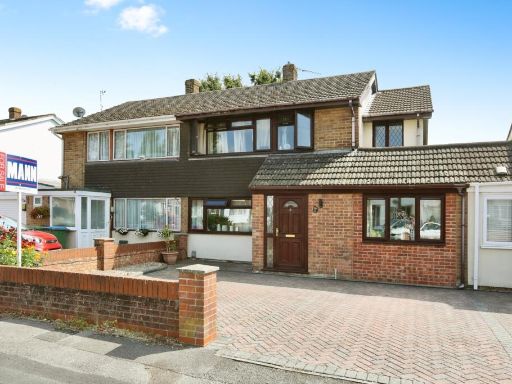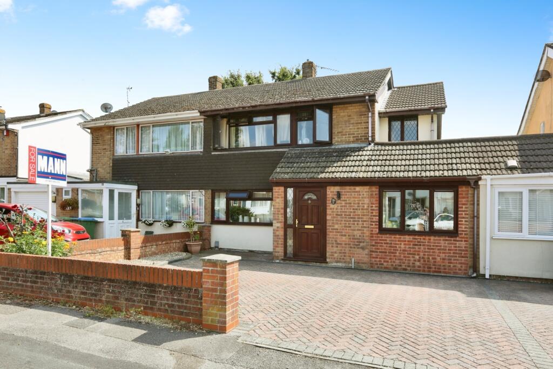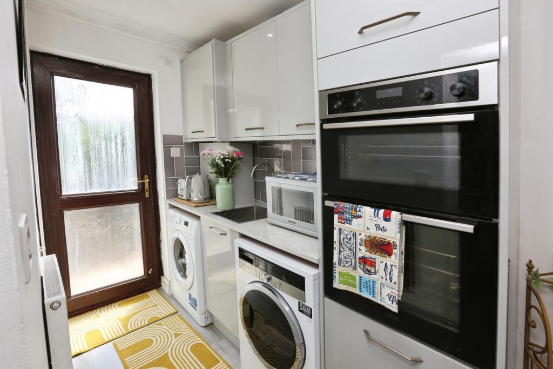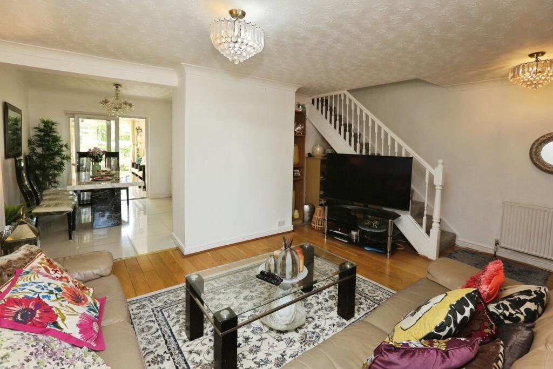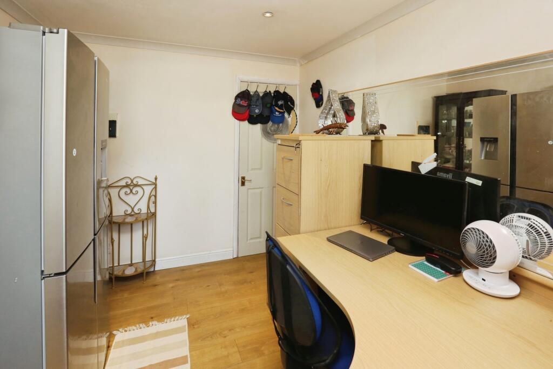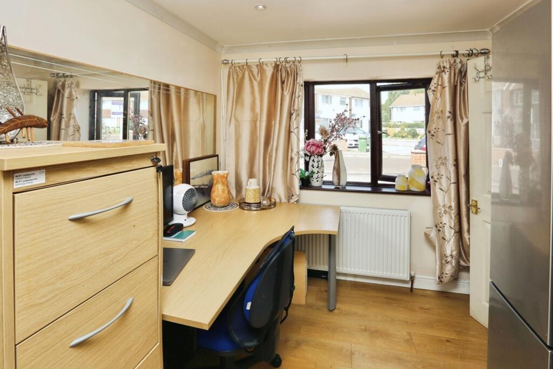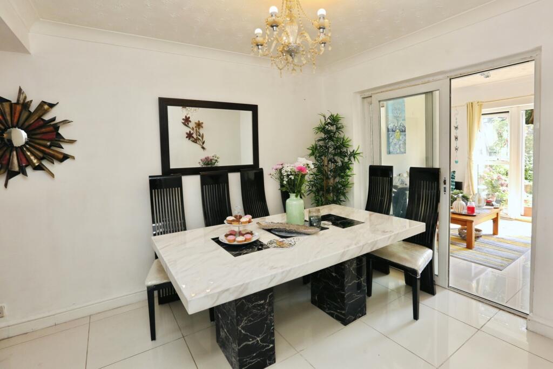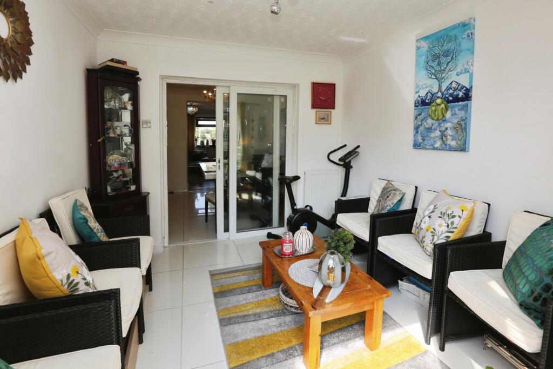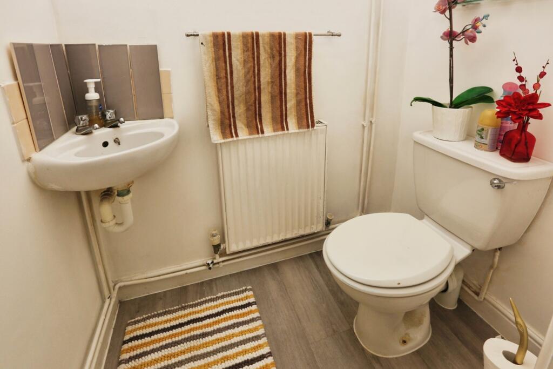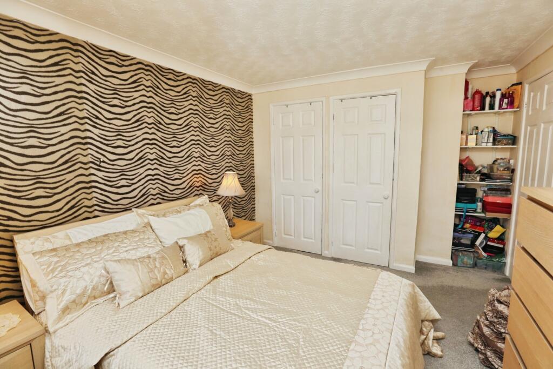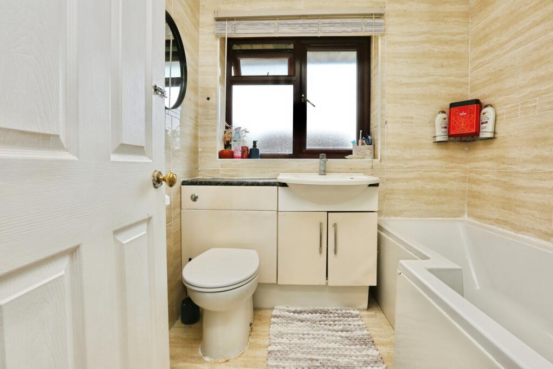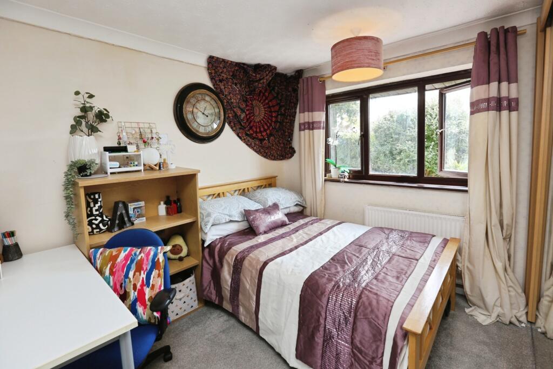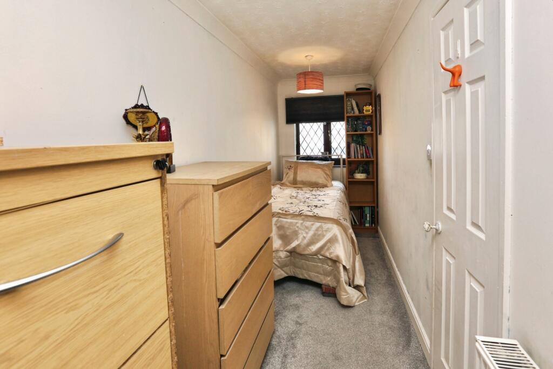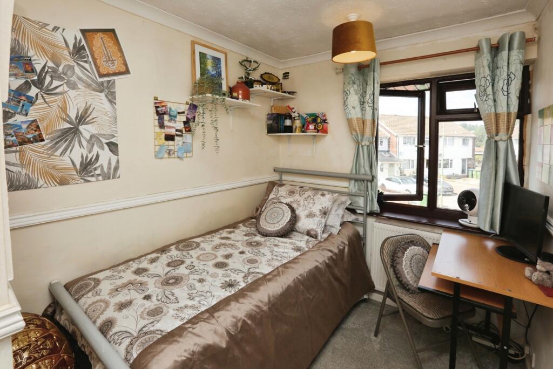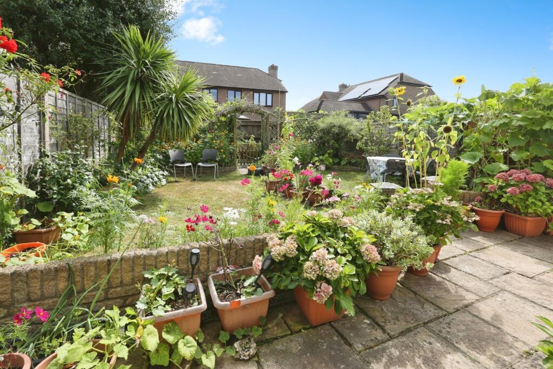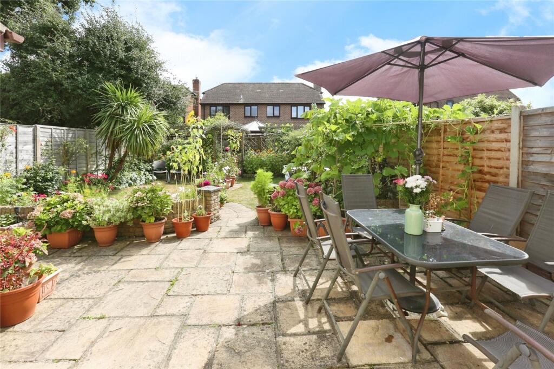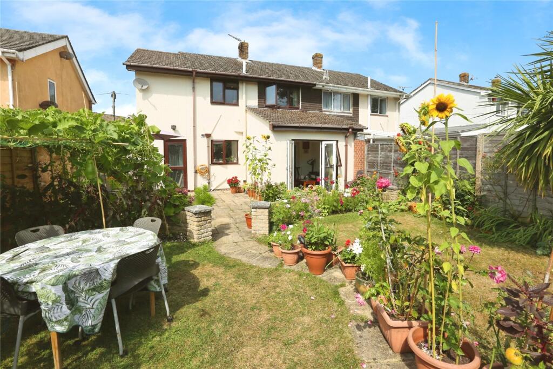Summary - 22 Beverley Close, Park Gate SO31 6QU
5 bed 1 bath Semi-Detached
Newly renovated five-bed semi with garden, parking and extension potential..
Five bedrooms including converted garage ground-floor room or office
Newly renovated interior; modern kitchen and updated fixtures
Single family bathroom for five bedrooms may need upgrading
Small overall size and compact rear garden plot
Paved driveway parking; garage converted to living space
Potential to extend kitchen/utility subject to planning permission
Mains gas boiler and radiators; double glazing throughout
Very low crime, no flood risk, fast broadband and excellent mobile signal
This newly renovated five-bedroom semi-detached home on Beverley Close offers flexible family living in Park Gate. The layout includes a modern kitchen, bright family room overlooking the garden, and a converted former garage currently used as a fifth bedroom or home office. Recent updates reduce immediate maintenance while retaining potential for further improvement.
The plot is compact but well-arranged with a paved driveway and a private rear garden with patio and lawn—ideal for outdoor relaxation and child play. There is scope, subject to planning permission, to extend the kitchen and utility room to create a larger ground-floor living hub for a growing household.
Practical benefits include mains gas central heating with boiler and radiators, double glazing, excellent mobile signal and fast broadband, plus very low local crime and no flood risk. Council tax is described as affordable, and the property sits within reach of good primary schools and local amenities, with convenient commuter links to the M27 and nearby stations.
Buyers should note the house sits on a small overall footprint and has a single family bathroom for five bedrooms—this may be a drawback for larger families until further alterations are made. The former garage has been converted, so on-plot covered storage/parking is altered; the driveway provides parking but limits garage use.
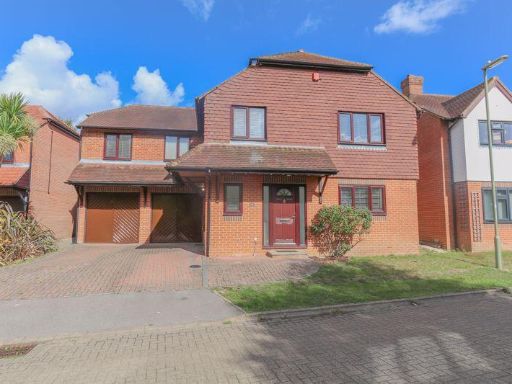 5 bedroom detached house for sale in Park Glen, Park Gate, SO31 — £560,000 • 5 bed • 3 bath • 1561 ft²
5 bedroom detached house for sale in Park Glen, Park Gate, SO31 — £560,000 • 5 bed • 3 bath • 1561 ft²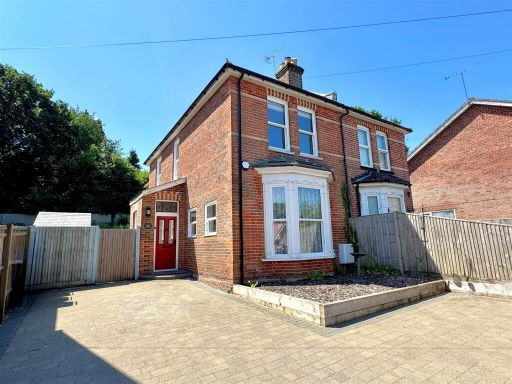 4 bedroom semi-detached house for sale in Beacon Bottom, Park Gate, SO31 — £485,000 • 4 bed • 2 bath • 1387 ft²
4 bedroom semi-detached house for sale in Beacon Bottom, Park Gate, SO31 — £485,000 • 4 bed • 2 bath • 1387 ft²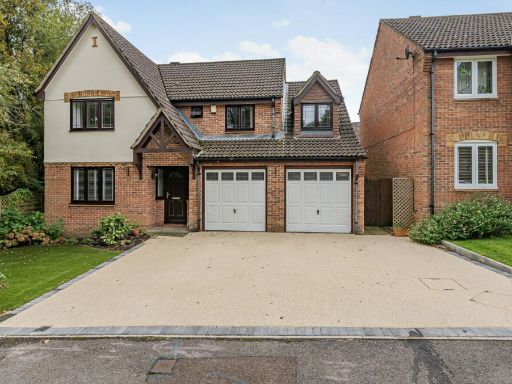 5 bedroom detached house for sale in Red Oaks Drive, Park Gate, Southampton, Hampshire, SO31 — £625,000 • 5 bed • 2 bath • 1742 ft²
5 bedroom detached house for sale in Red Oaks Drive, Park Gate, Southampton, Hampshire, SO31 — £625,000 • 5 bed • 2 bath • 1742 ft²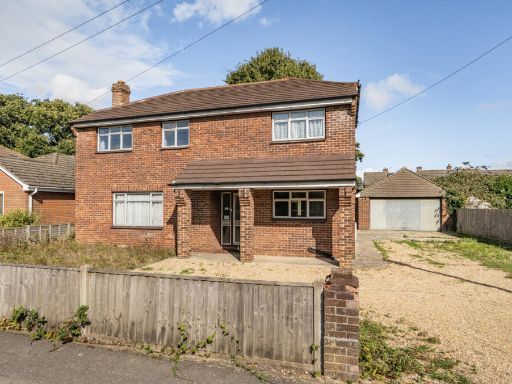 4 bedroom detached house for sale in Hunts Pond Road, Park Gate, Hampshire, SO31 — £500,000 • 4 bed • 2 bath • 2000 ft²
4 bedroom detached house for sale in Hunts Pond Road, Park Gate, Hampshire, SO31 — £500,000 • 4 bed • 2 bath • 2000 ft²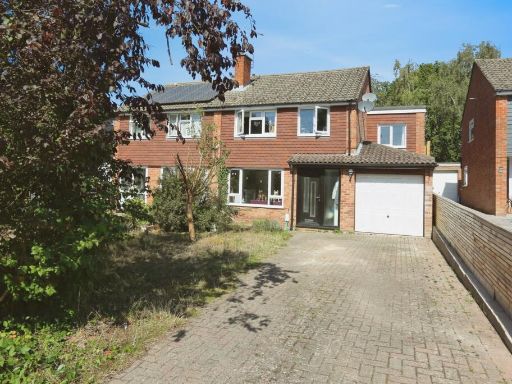 4 bedroom semi-detached house for sale in Woodlands Close, Sarisbury Green, Southampton, Hampshire, SO31 — £430,000 • 4 bed • 2 bath • 922 ft²
4 bedroom semi-detached house for sale in Woodlands Close, Sarisbury Green, Southampton, Hampshire, SO31 — £430,000 • 4 bed • 2 bath • 922 ft²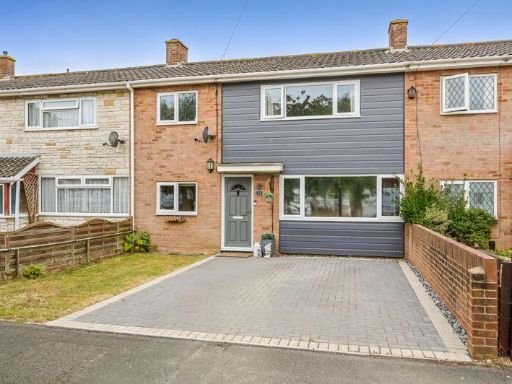 3 bedroom terraced house for sale in Birchen Road, Park Gate, SO31 — £325,000 • 3 bed • 1 bath • 917 ft²
3 bedroom terraced house for sale in Birchen Road, Park Gate, SO31 — £325,000 • 3 bed • 1 bath • 917 ft²





































