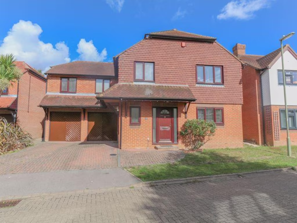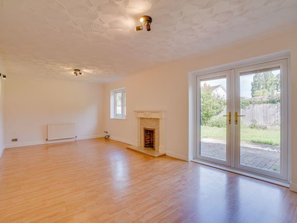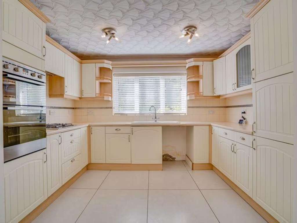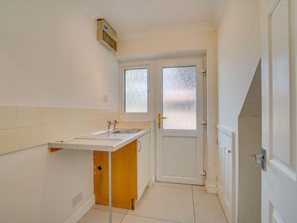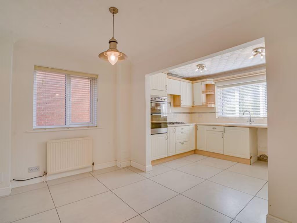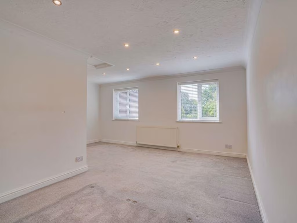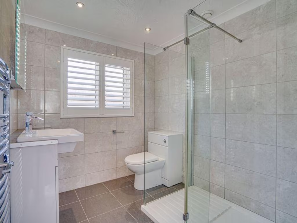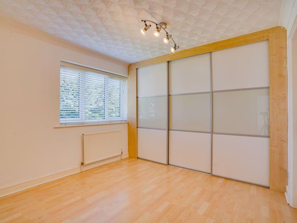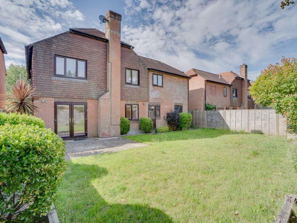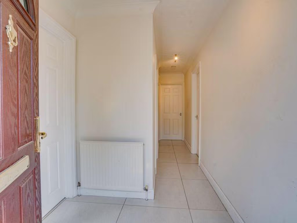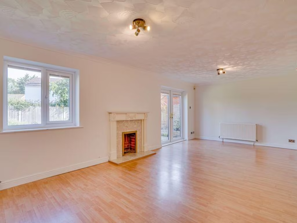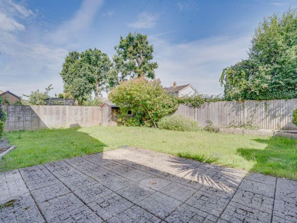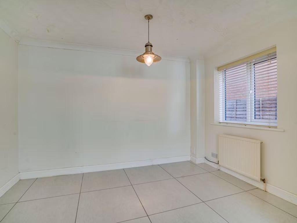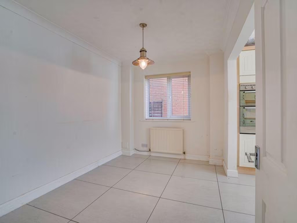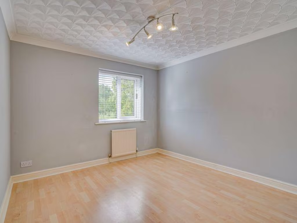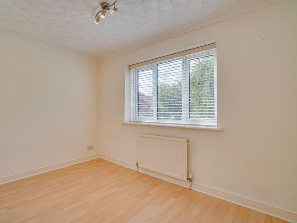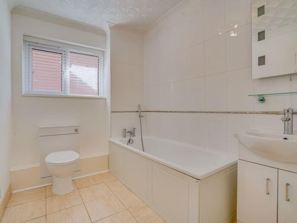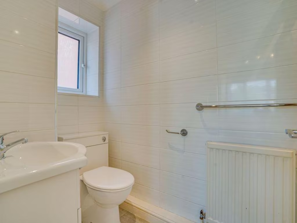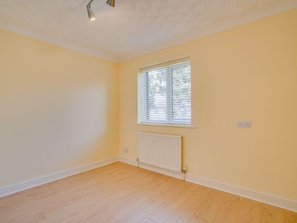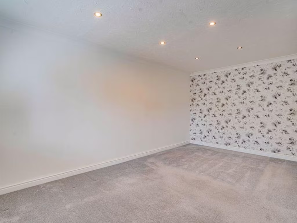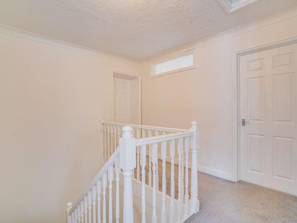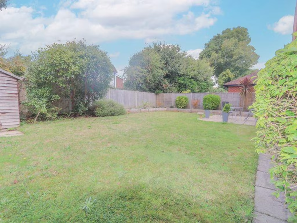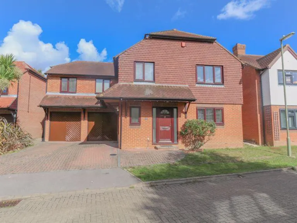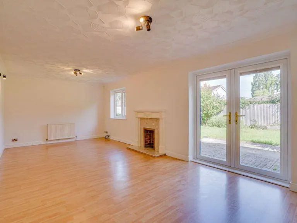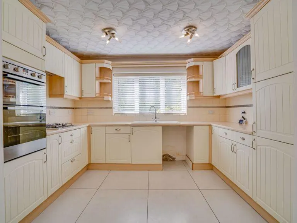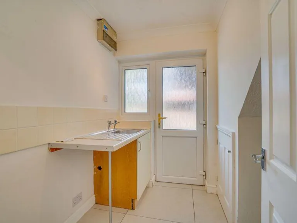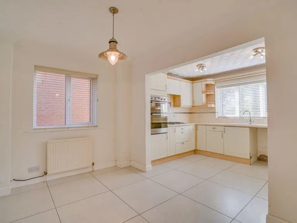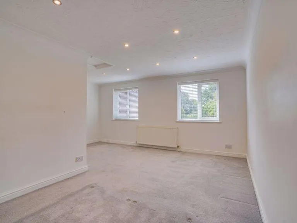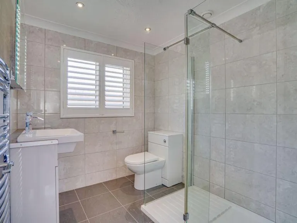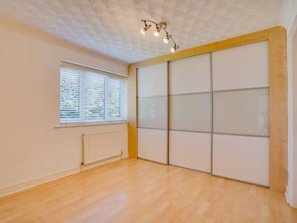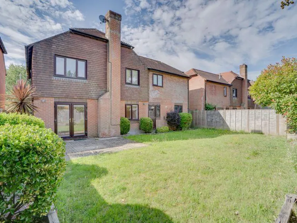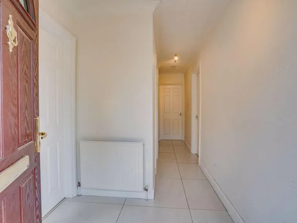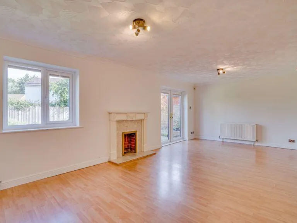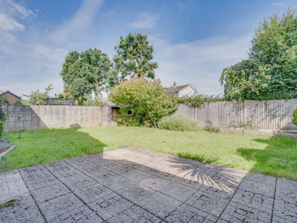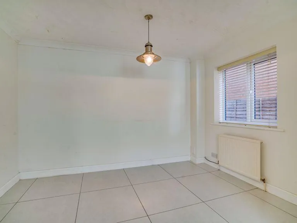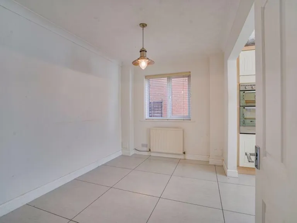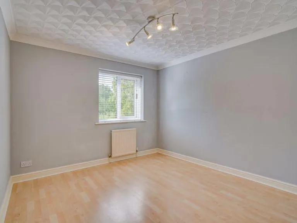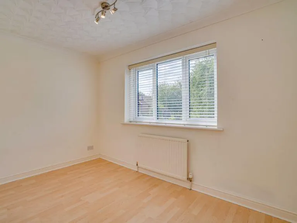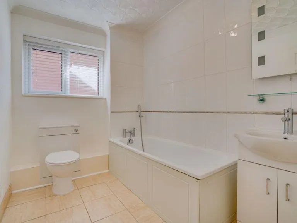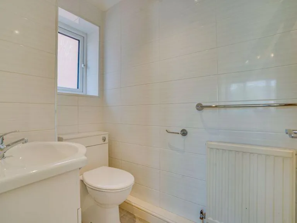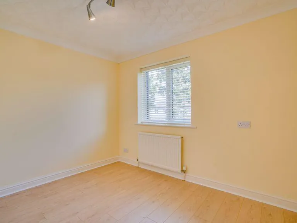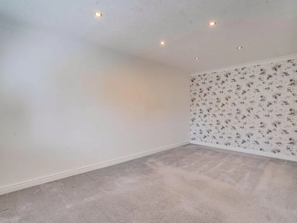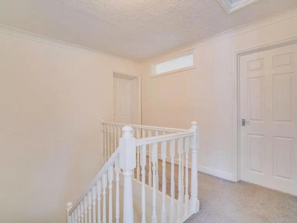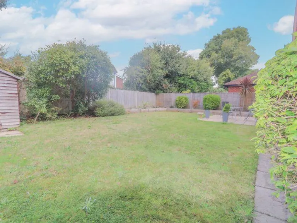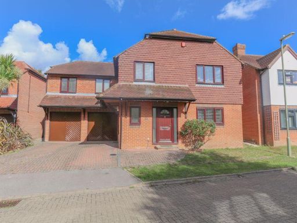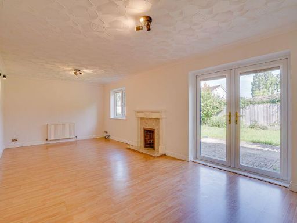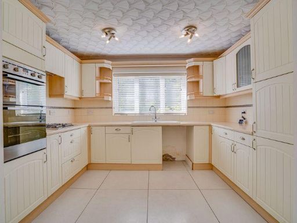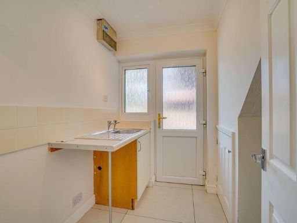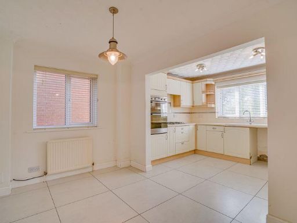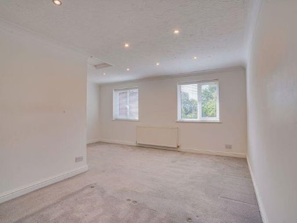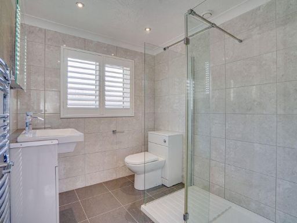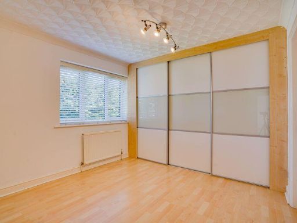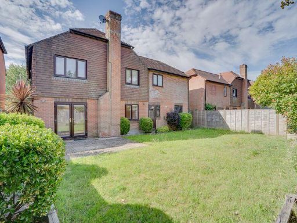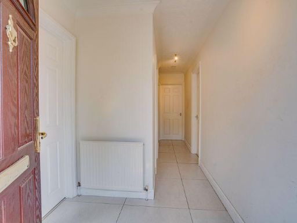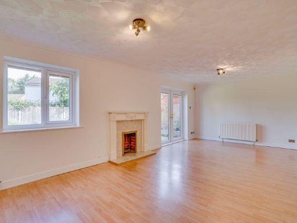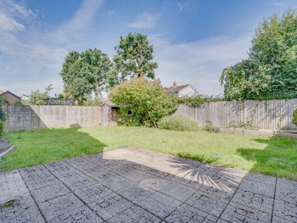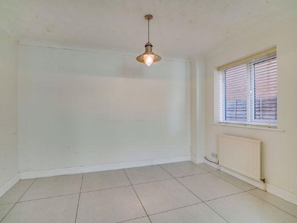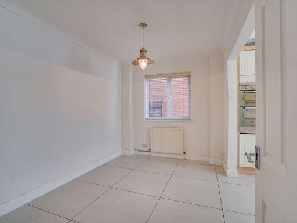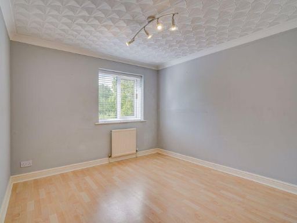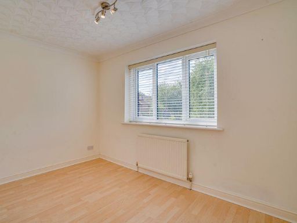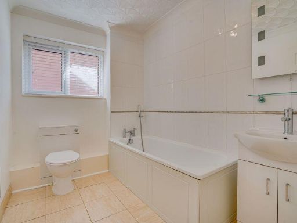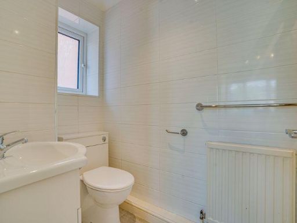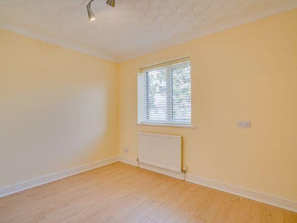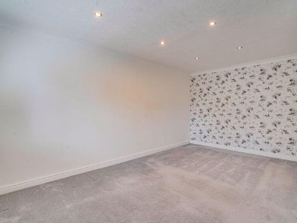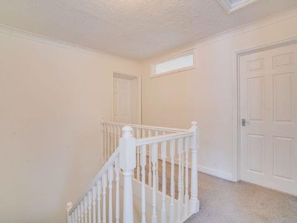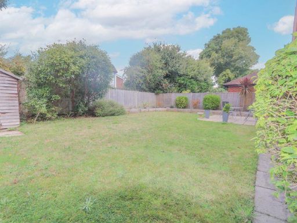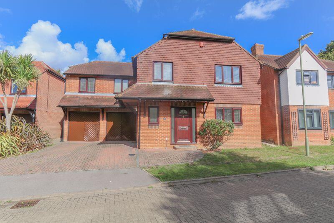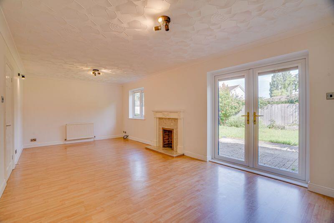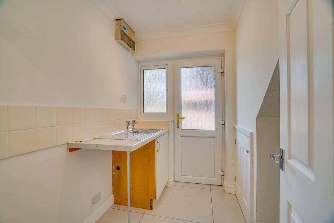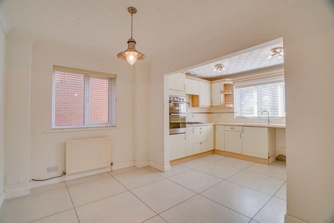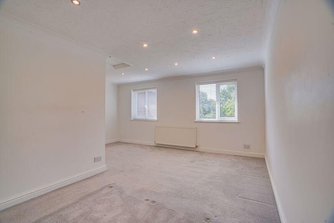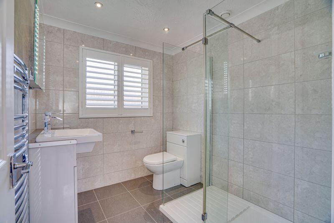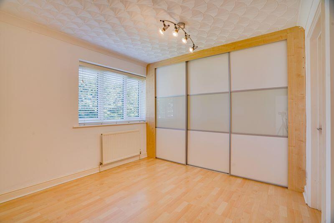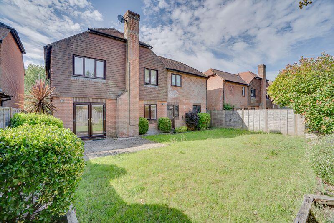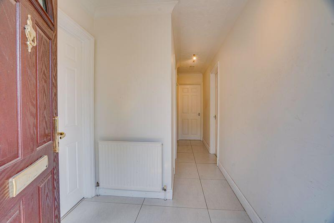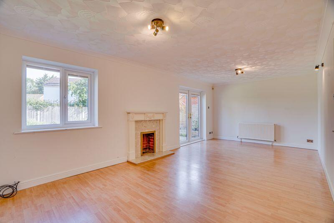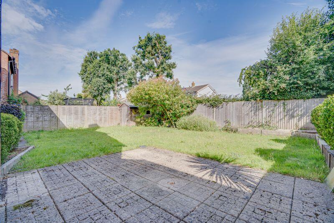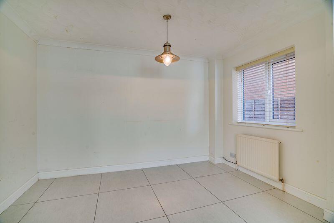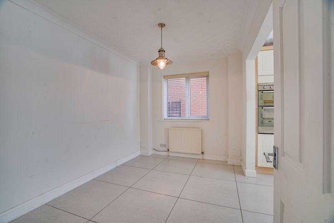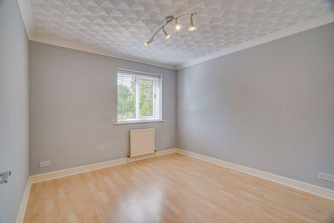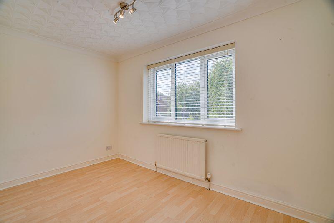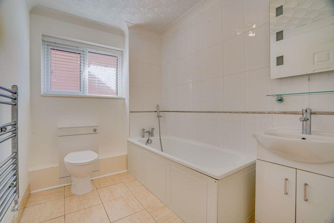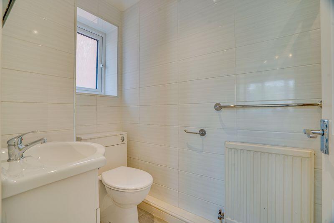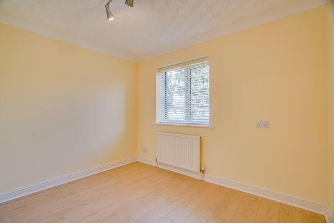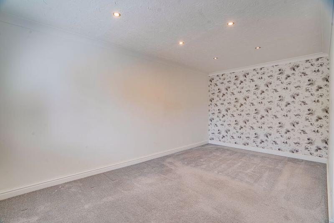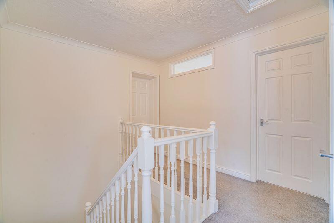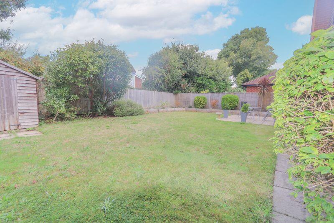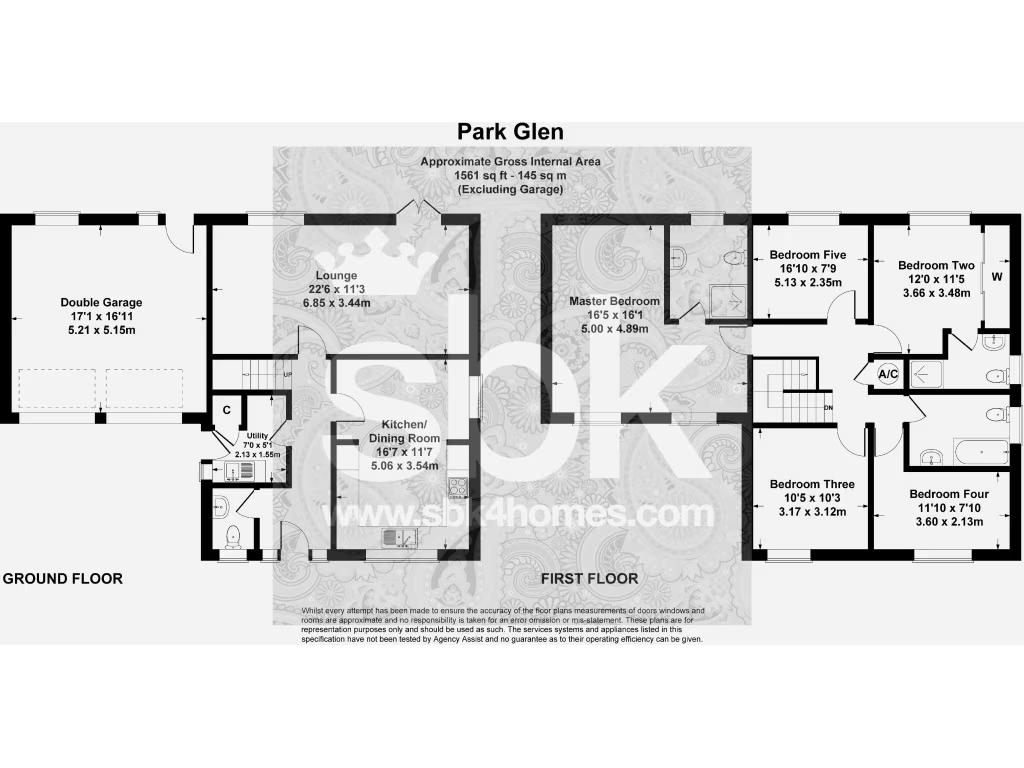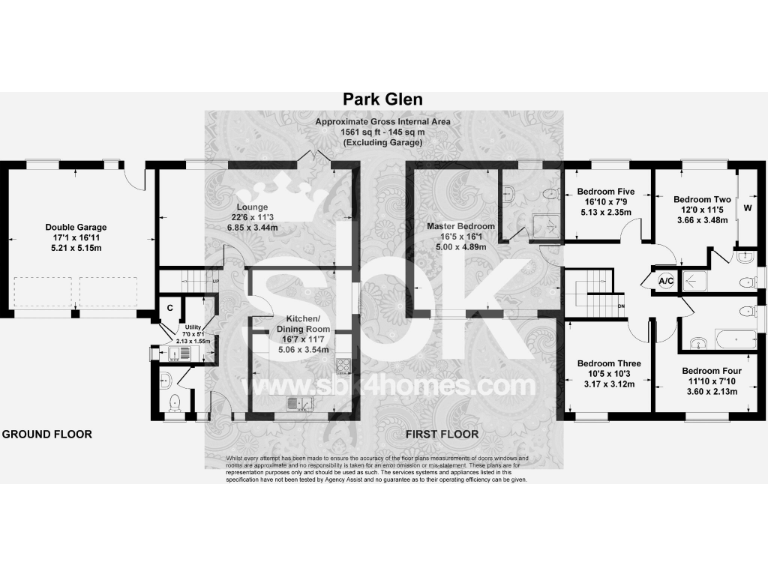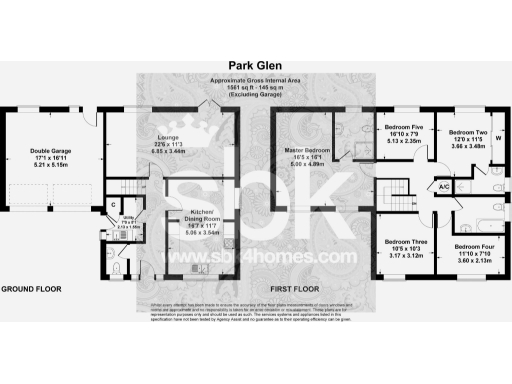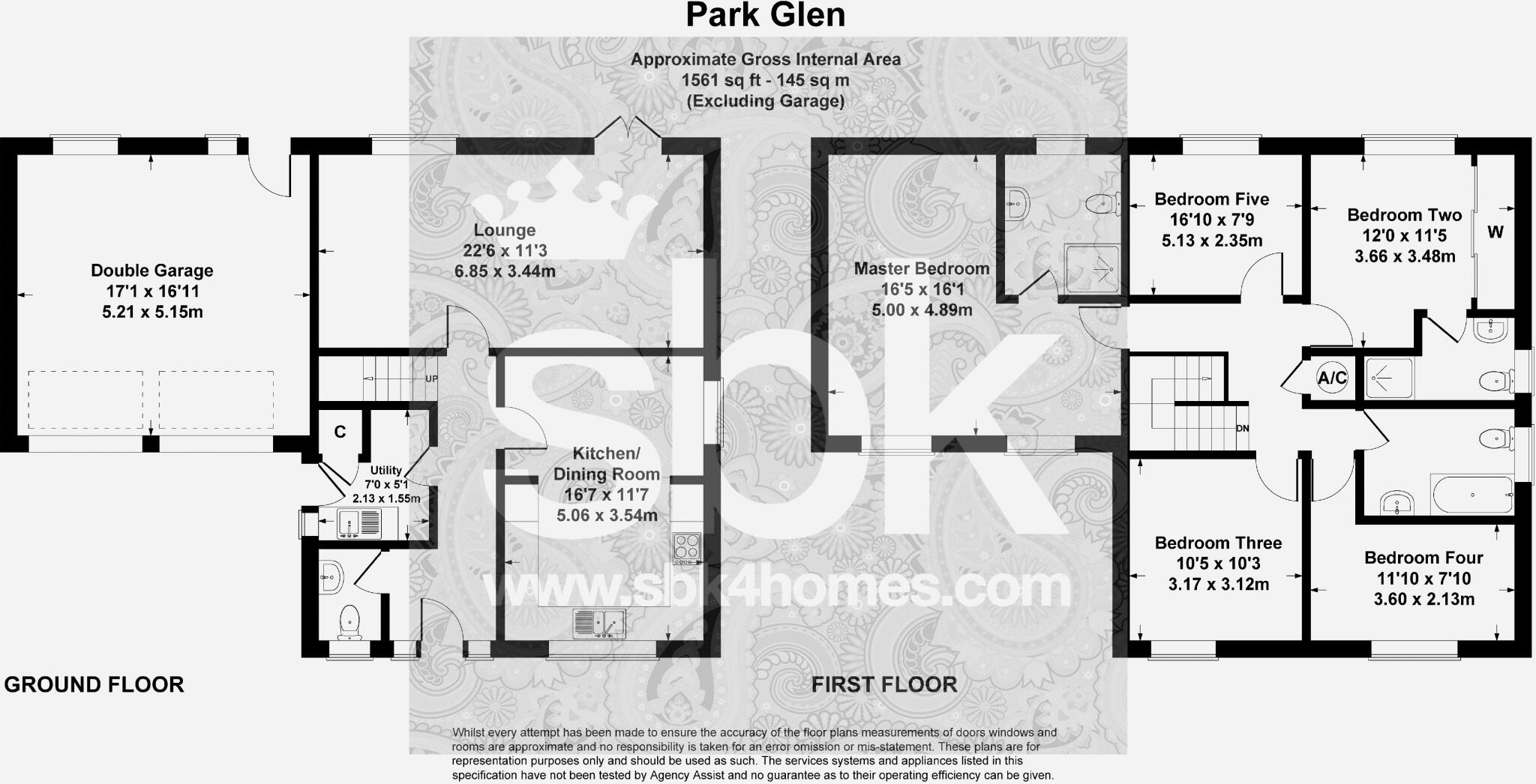Summary -
15, Park Glen,Park Gate,SOUTHAMPTON,SO31 6BZ
SO31 6BZ
5 bed 3 bath Detached
Spacious family home opposite open green, excellent schools and commuter links.
Five bedrooms including large principal with en-suite above garage
Excellent guest suite with fitted wardrobes and separate en-suite
Spacious kitchen/dining room overlooking open green to the front
Wide living room with patio doors to private rear garden
Attached garage, paved driveway and decent plot size
Within catchment for several well-regarded primary and secondary schools
Living room requires refurbishment; some updating likely needed
Slow broadband speeds; council tax above average
This extended five-bedroom detached house sits at the end of a quiet cul-de-sac opposite an open green, ideal for families who value safe outdoor space and neighbourhood calm. The property offers a substantial principal bedroom above the garage with a large en-suite, plus an excellent guest suite with fitted wardrobes and a second en-suite — practical for multigenerational living or regular visitors.
The ground floor is arranged with a wide living room opening via patio doors to a private rear garden, and a large kitchen/dining room that overlooks the pleasant green to the front. Practical features include a separate utility room, ground-floor cloakroom, attached garage and paved driveway. The plot is a decent size for a suburban home and offers room for family activities or modest landscaping.
Location is a genuine selling point for families: the house is within catchment for several well-regarded primary and secondary schools, close to local shops, leisure facilities and commuter links including the M27 and Swanwick station. The area is very affluent with very low crime, making this a confident choice for long-term family life.
A few practical points to note: the living room needs some refurbishment, broadband speeds are slow which may affect home working, and council tax is above average. The house is offered chain free, presenting an opportunity to move quickly, but buyers should budget for minor works and consider broadband upgrades.
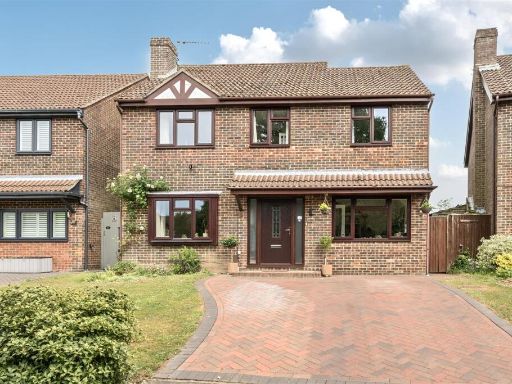 4 bedroom detached house for sale in Downland Close, Locks Heath, Southampton, SO31 — £585,000 • 4 bed • 3 bath • 1436 ft²
4 bedroom detached house for sale in Downland Close, Locks Heath, Southampton, SO31 — £585,000 • 4 bed • 3 bath • 1436 ft²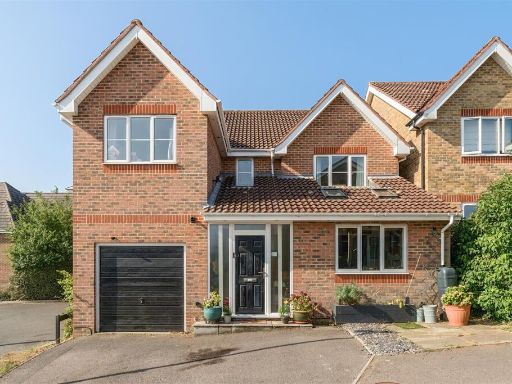 5 bedroom detached house for sale in Lower Duncan Road, Southampton, SO31 — £565,000 • 5 bed • 2 bath • 1852 ft²
5 bedroom detached house for sale in Lower Duncan Road, Southampton, SO31 — £565,000 • 5 bed • 2 bath • 1852 ft²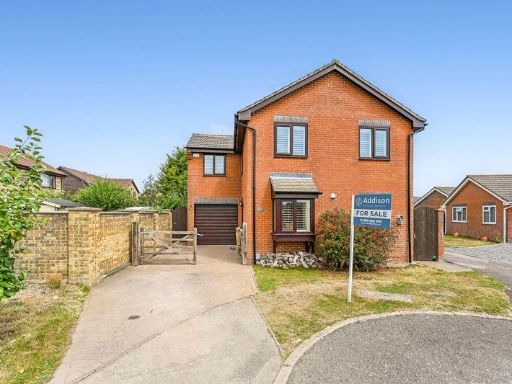 4 bedroom detached house for sale in Cunningham Drive, Locks Heath, SO31 — £495,000 • 4 bed • 2 bath • 1447 ft²
4 bedroom detached house for sale in Cunningham Drive, Locks Heath, SO31 — £495,000 • 4 bed • 2 bath • 1447 ft²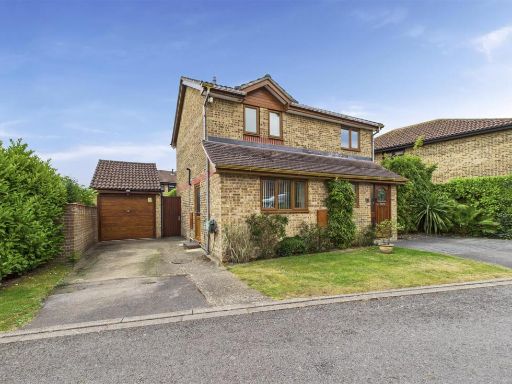 3 bedroom detached house for sale in Hood Close, Locks Heath, Southampton, SO31 — £475,000 • 3 bed • 1 bath • 1054 ft²
3 bedroom detached house for sale in Hood Close, Locks Heath, Southampton, SO31 — £475,000 • 3 bed • 1 bath • 1054 ft²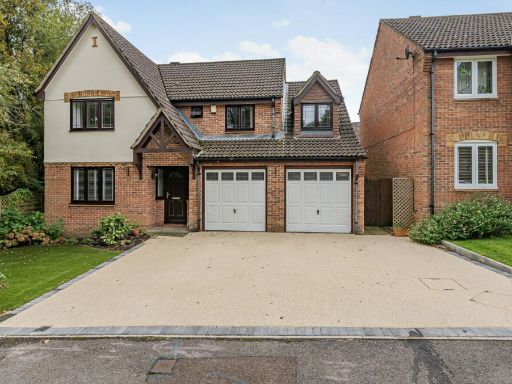 5 bedroom detached house for sale in Red Oaks Drive, Park Gate, Southampton, Hampshire, SO31 — £625,000 • 5 bed • 2 bath • 1742 ft²
5 bedroom detached house for sale in Red Oaks Drive, Park Gate, Southampton, Hampshire, SO31 — £625,000 • 5 bed • 2 bath • 1742 ft²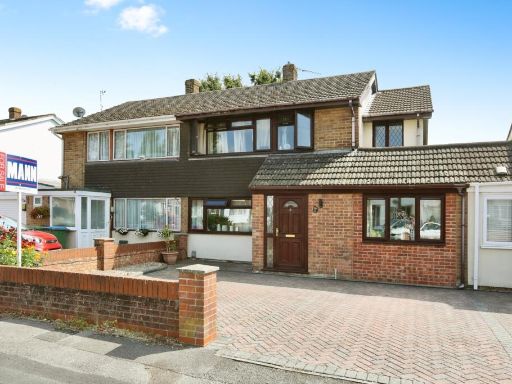 5 bedroom semi-detached house for sale in Beverley Close, Park Gate, Southampton, Hampshire, SO31 — £500,000 • 5 bed • 1 bath • 928 ft²
5 bedroom semi-detached house for sale in Beverley Close, Park Gate, Southampton, Hampshire, SO31 — £500,000 • 5 bed • 1 bath • 928 ft²