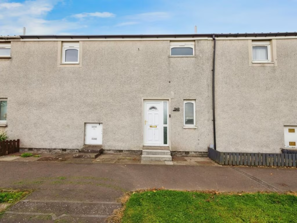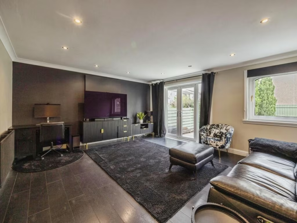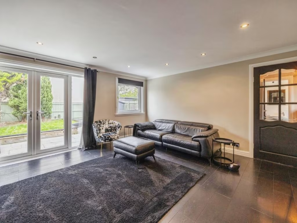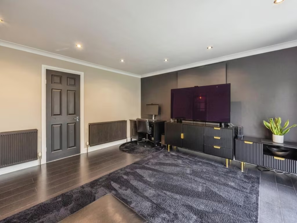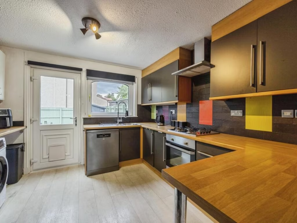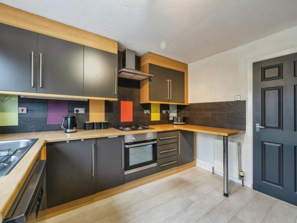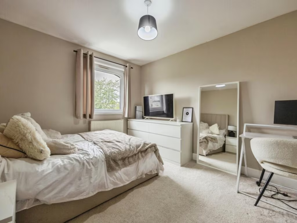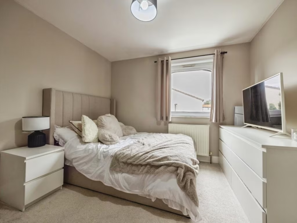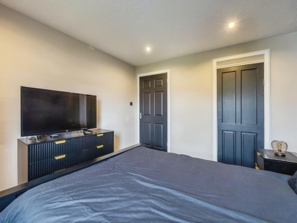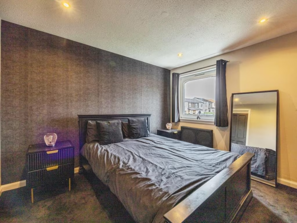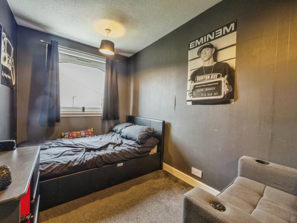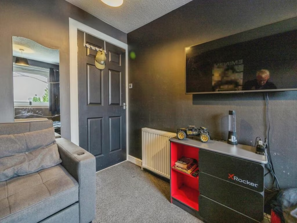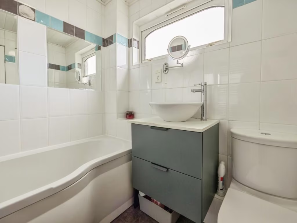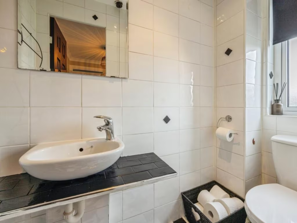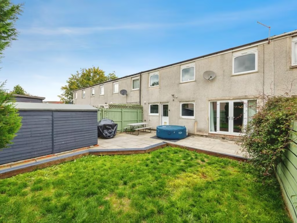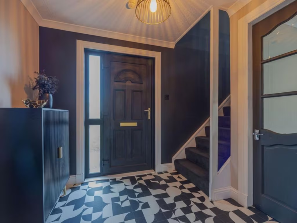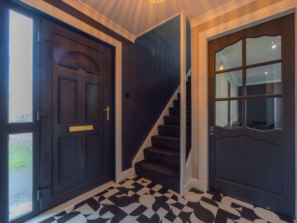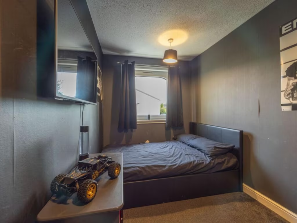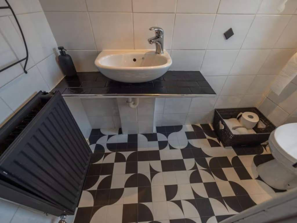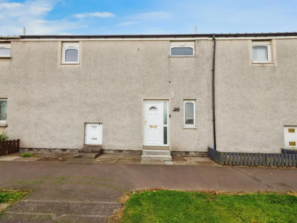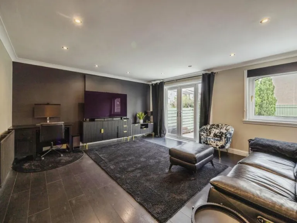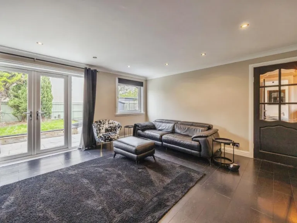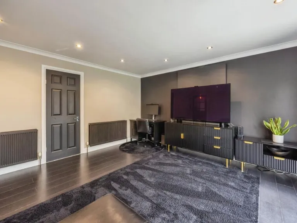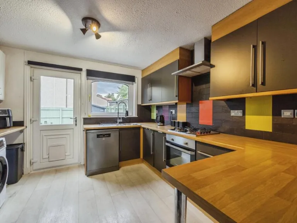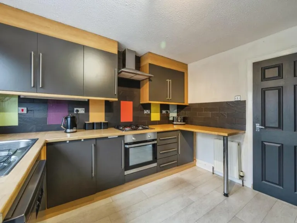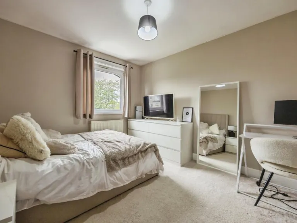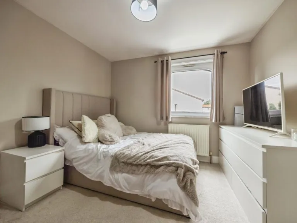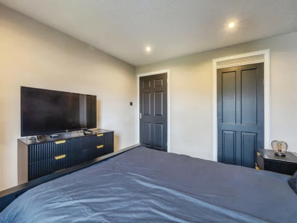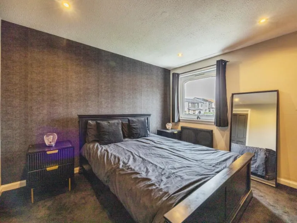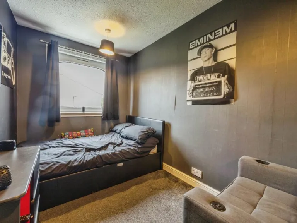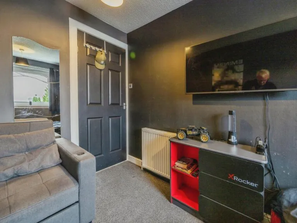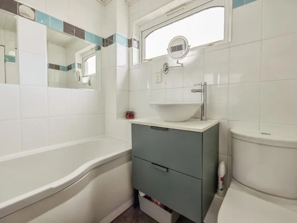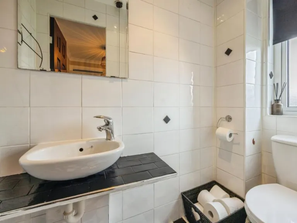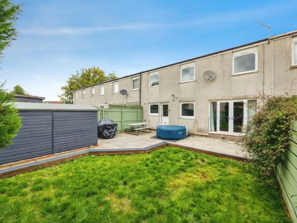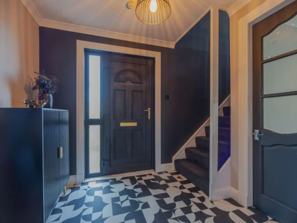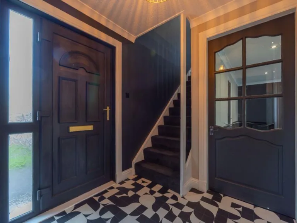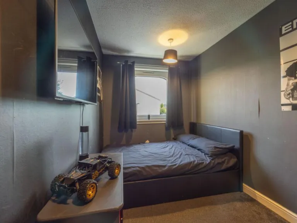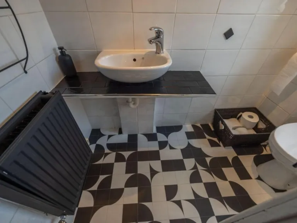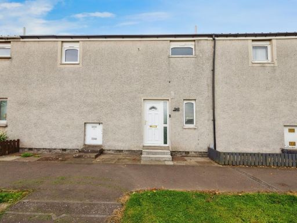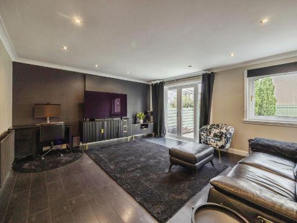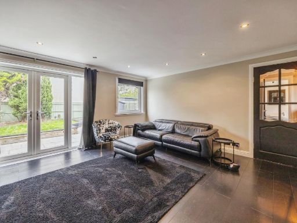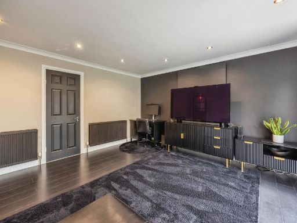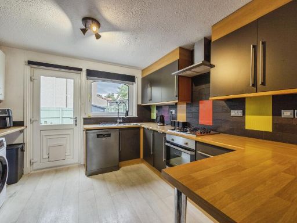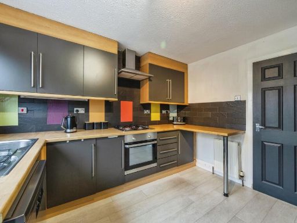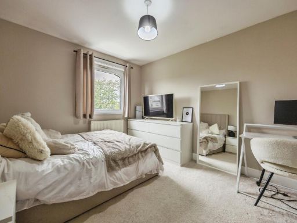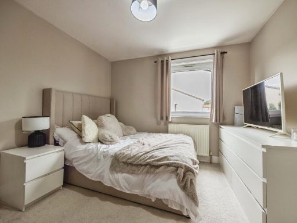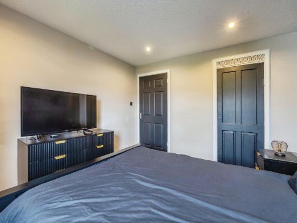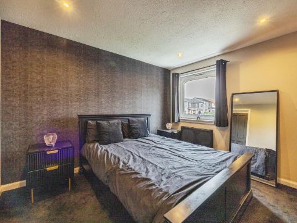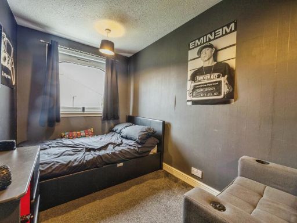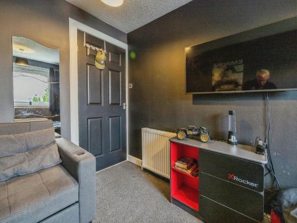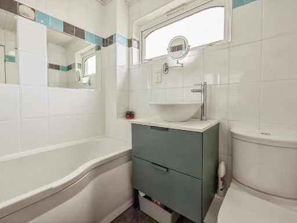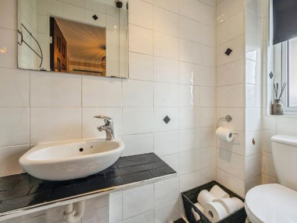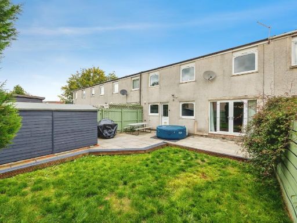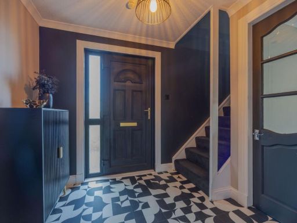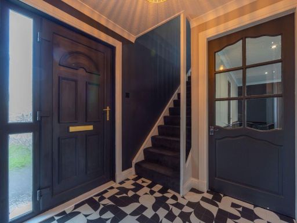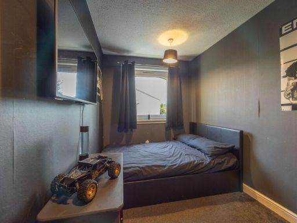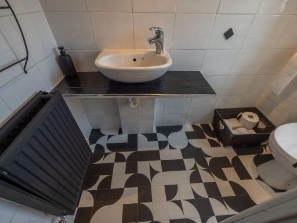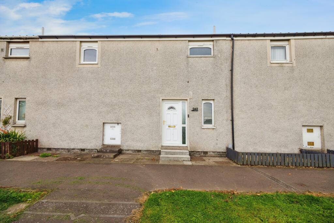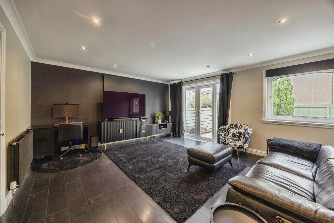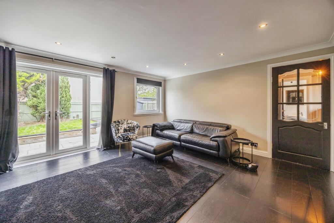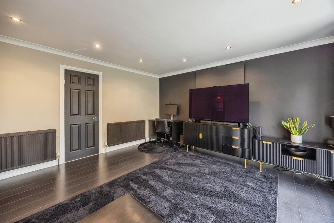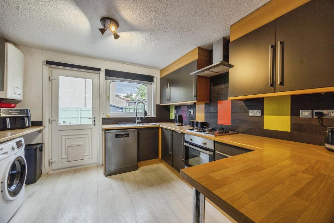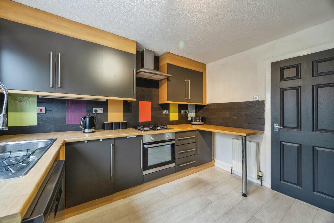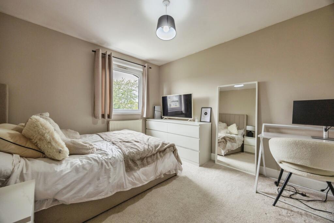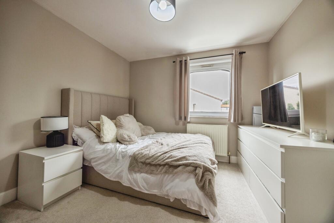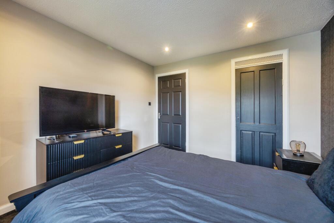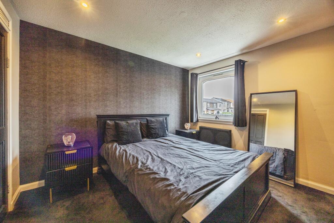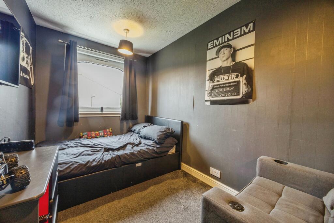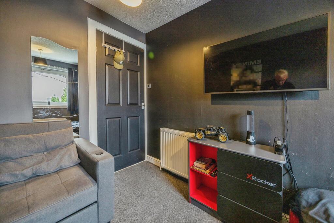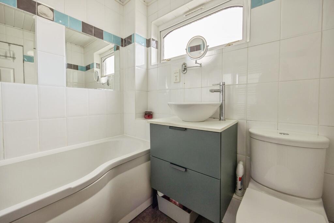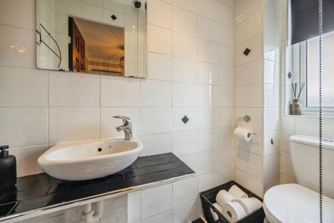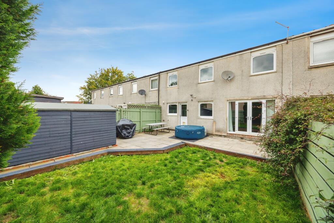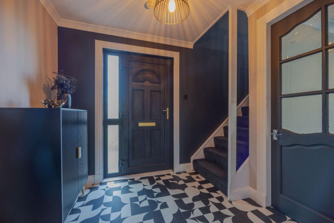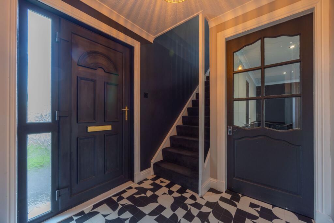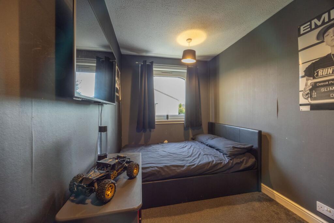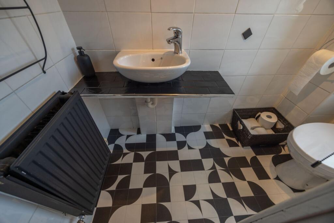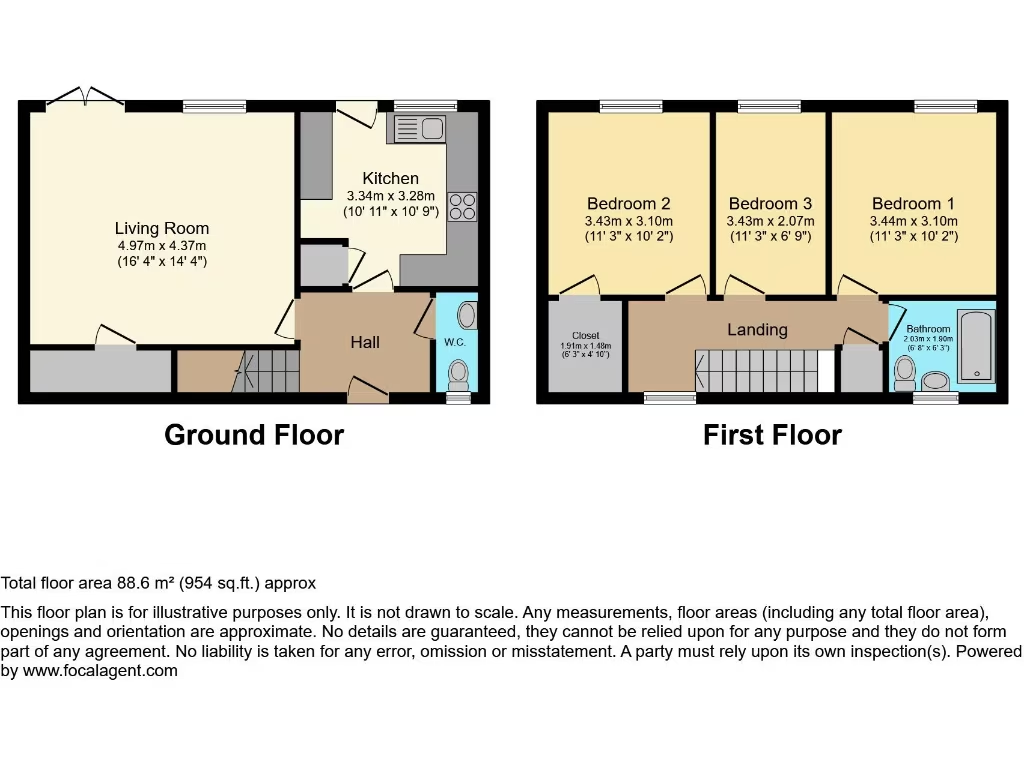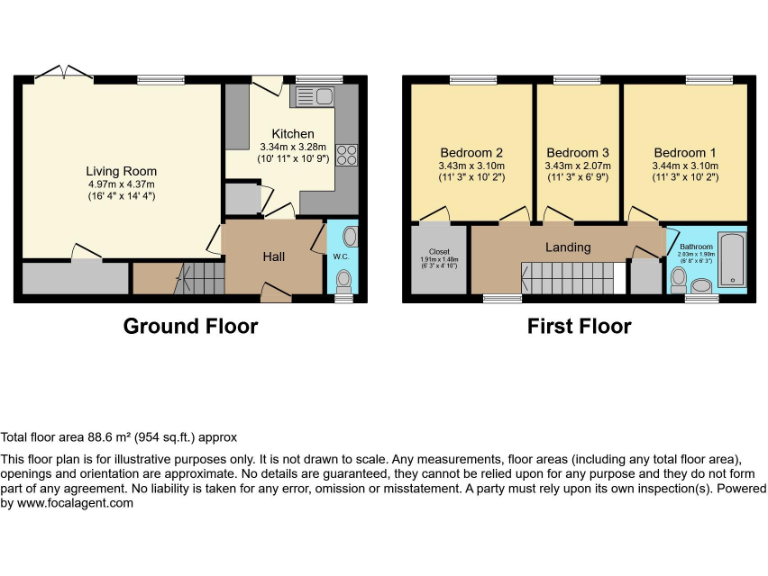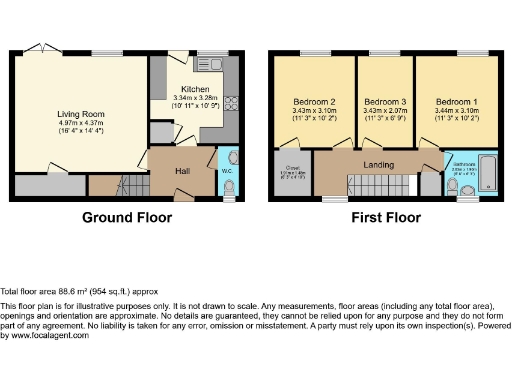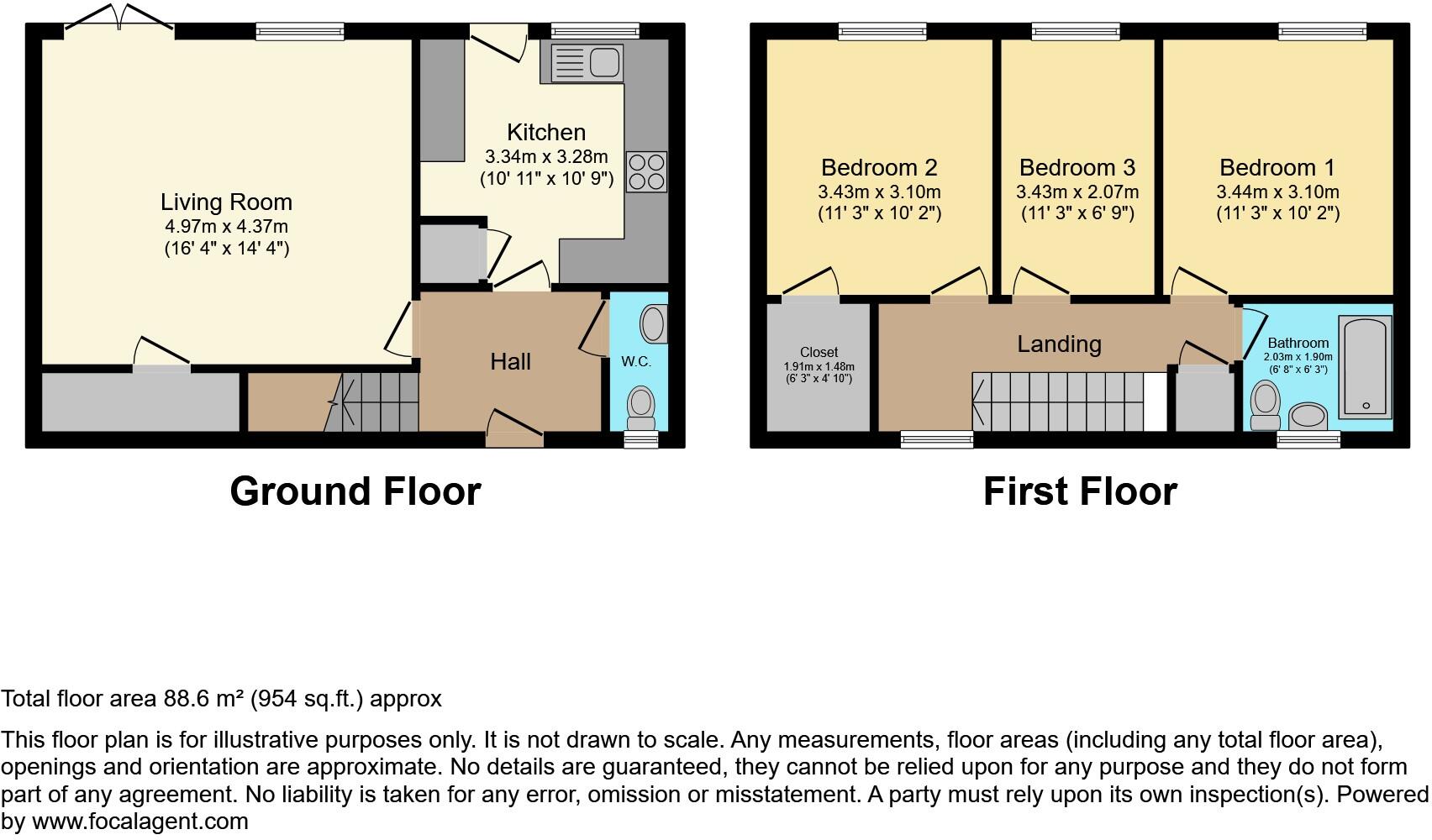Summary - 242, CLEMENT RISE, LIVINGSTON EH54 6LR
3 bed 1 bath Terraced
Move-in ready three-bed terrace with garden and excellent transport links..
Excellent transport links and fast broadband
Fully enclosed rear garden, safe for children and pets
Gas central heating and double glazing throughout
Three bedrooms within average-sized 954 sq ft layout
Only one family bathroom upstairs, plus a downstairs WC
Post-war 1950s–60s concrete terraced construction
Located in a very deprived area — consider resale risk
Freehold tenure; council tax band is inexpensive
This three-bedroom terraced home in Dedridge, Livingston offers a practical, move-in ready option for first-time buyers or young families. The property presents modern interiors including a contemporary kitchen, gas central heating and double glazing throughout, arranged over two storeys with a manageable layout of around 954 sq ft.
Ground floor living is bright and accessible: a welcoming hallway leads to a medium-sized living room with patio doors opening onto a fully enclosed rear garden — a secure outdoor space for children and pets. The kitchen provides good storage and workspace, and a downstairs WC adds everyday convenience. Upstairs are three well-proportioned bedrooms and a single family bathroom.
Location is a core strength: fast broadband, excellent mobile signal and strong transport links (Livingston South and easy M8 access) make commuting straightforward. Local shops, schools, parks and larger retail destinations are close by, supporting family life and daily needs.
Be clear on the principal drawbacks: the area scores as very deprived, which may affect long-term resale in some markets, and the house has just one bathroom. The exterior reflects a post-war terraced build (1950s–1960s concrete construction) with standard ceiling heights and medium room sizes — practical but not period-character. Overall, this is a sensible, affordable freehold purchase with good local amenities and commuting links.
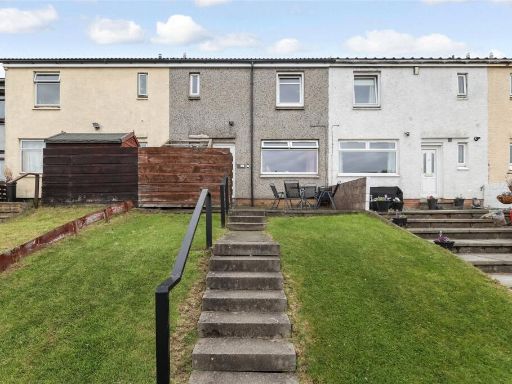 3 bedroom terraced house for sale in Ravenswood Rise, Livingston, West Lothian, EH54 — £175,000 • 3 bed • 1 bath
3 bedroom terraced house for sale in Ravenswood Rise, Livingston, West Lothian, EH54 — £175,000 • 3 bed • 1 bath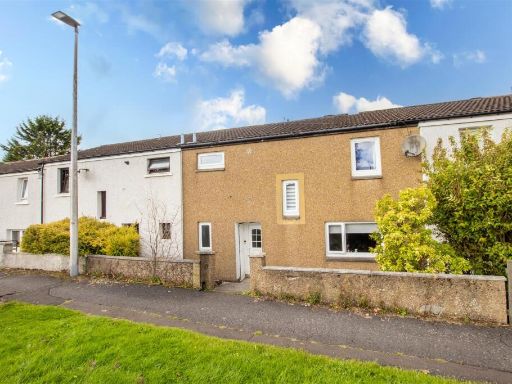 3 bedroom terraced house for sale in Lenzie Avenue, Deans, Livingston, EH54 — £170,000 • 3 bed • 2 bath • 992 ft²
3 bedroom terraced house for sale in Lenzie Avenue, Deans, Livingston, EH54 — £170,000 • 3 bed • 2 bath • 992 ft²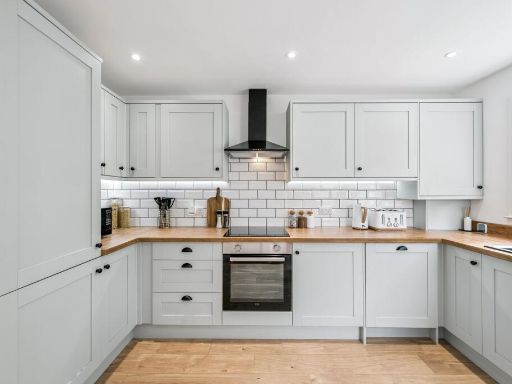 3 bedroom terraced house for sale in Ambrose Rise, Livingston, EH54 — £200,000 • 3 bed • 2 bath • 969 ft²
3 bedroom terraced house for sale in Ambrose Rise, Livingston, EH54 — £200,000 • 3 bed • 2 bath • 969 ft²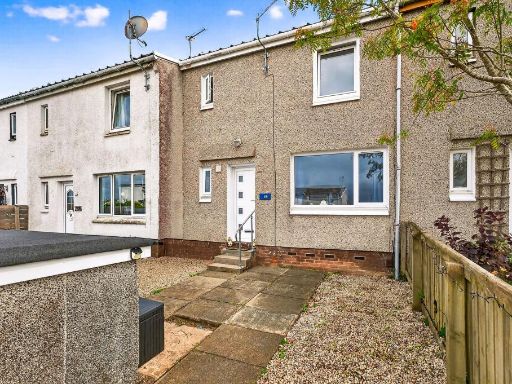 3 bedroom terraced house for sale in Ravenswood Rise, Livingston, EH54 — £199,000 • 3 bed • 2 bath • 1023 ft²
3 bedroom terraced house for sale in Ravenswood Rise, Livingston, EH54 — £199,000 • 3 bed • 2 bath • 1023 ft²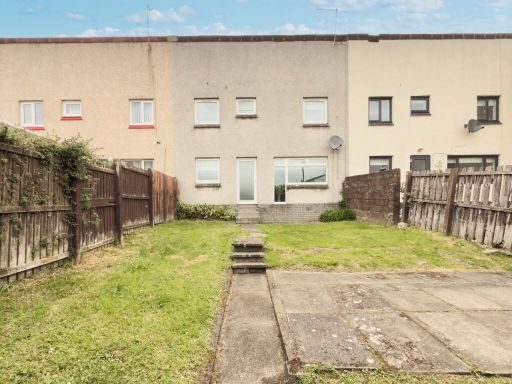 3 bedroom terraced house for sale in Barclay Way, Livingston, EH54 — £169,000 • 3 bed • 1 bath • 665 ft²
3 bedroom terraced house for sale in Barclay Way, Livingston, EH54 — £169,000 • 3 bed • 1 bath • 665 ft²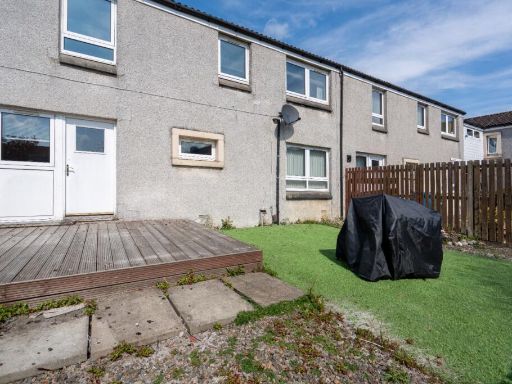 3 bedroom terraced house for sale in Alderbank, Livingston, West Lothian, EH54 6DL, EH54 — £165,000 • 3 bed • 2 bath • 583 ft²
3 bedroom terraced house for sale in Alderbank, Livingston, West Lothian, EH54 6DL, EH54 — £165,000 • 3 bed • 2 bath • 583 ft²