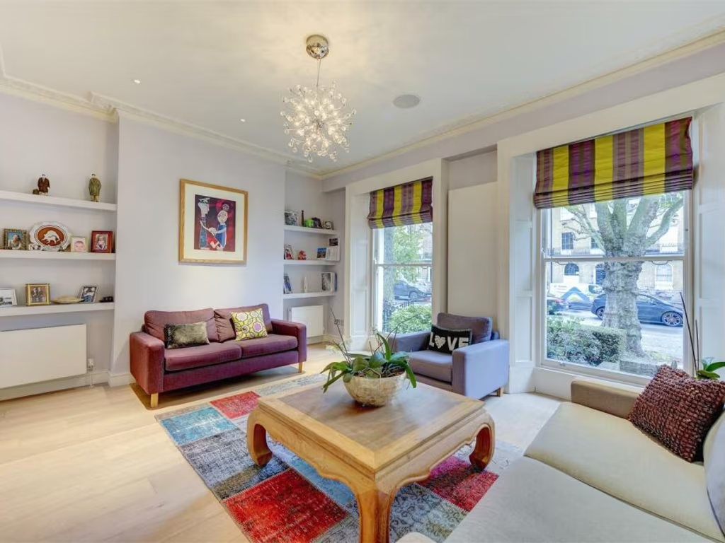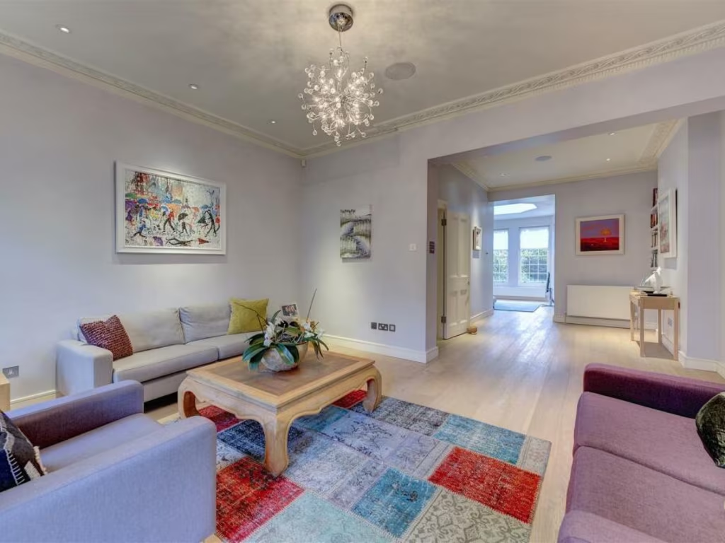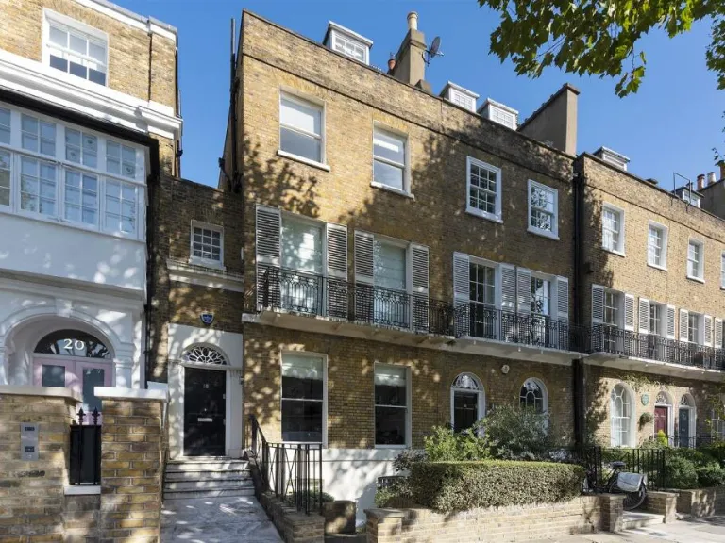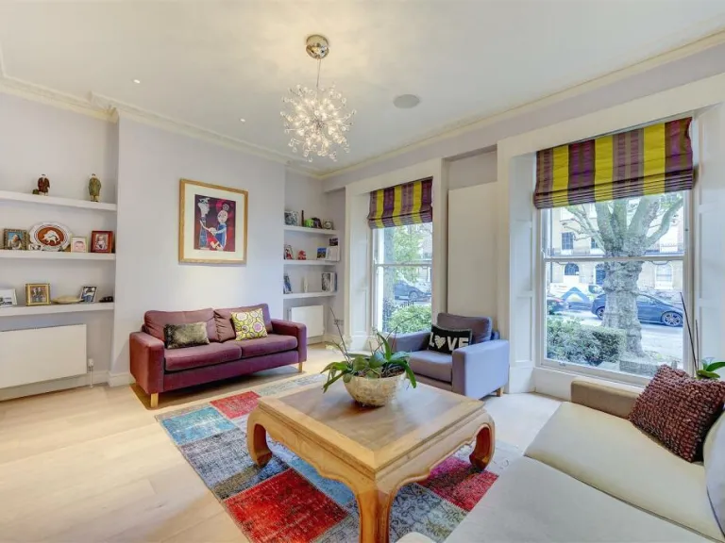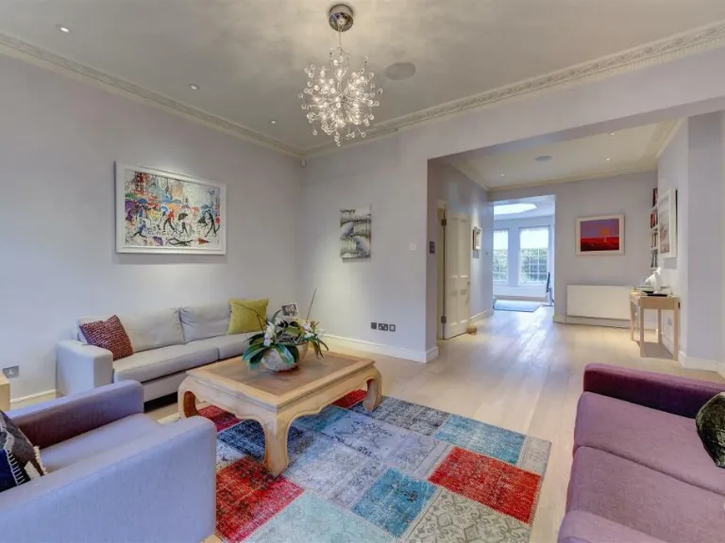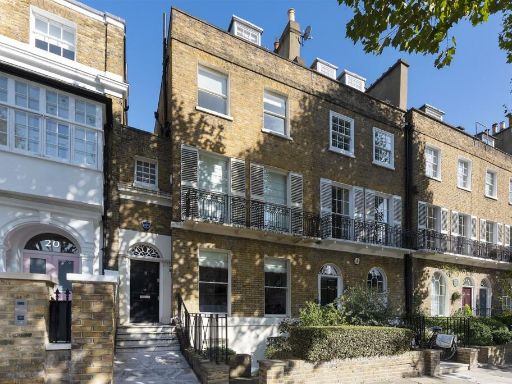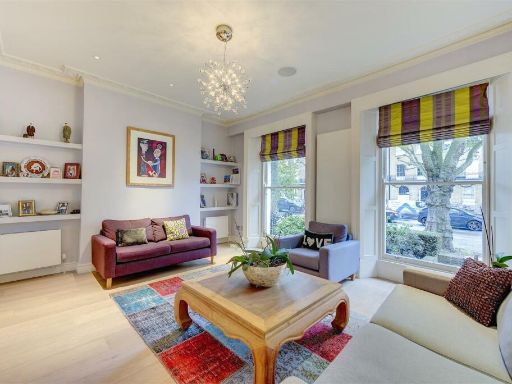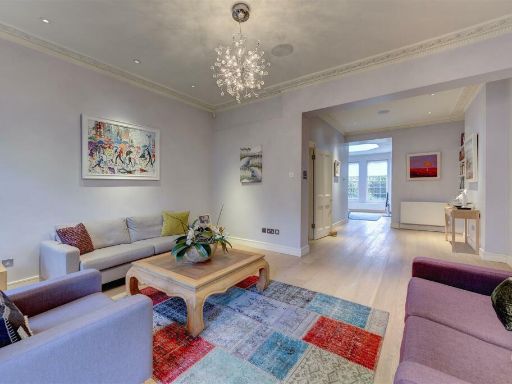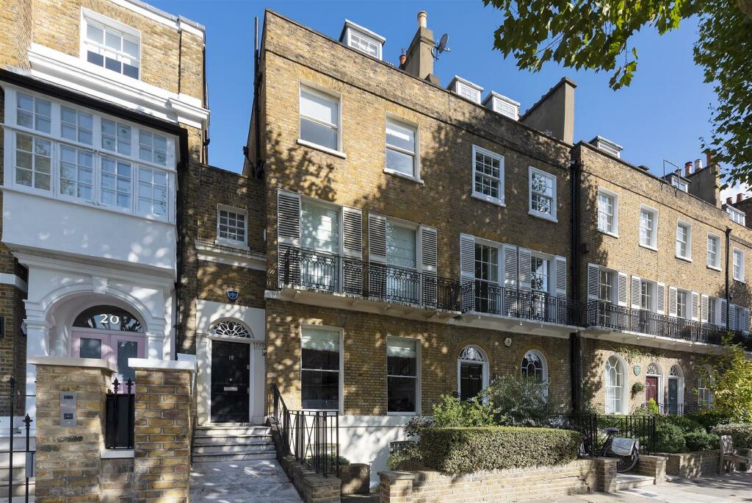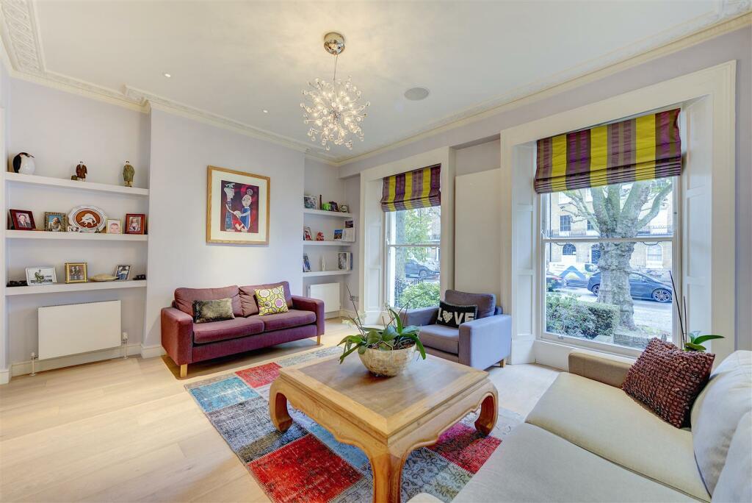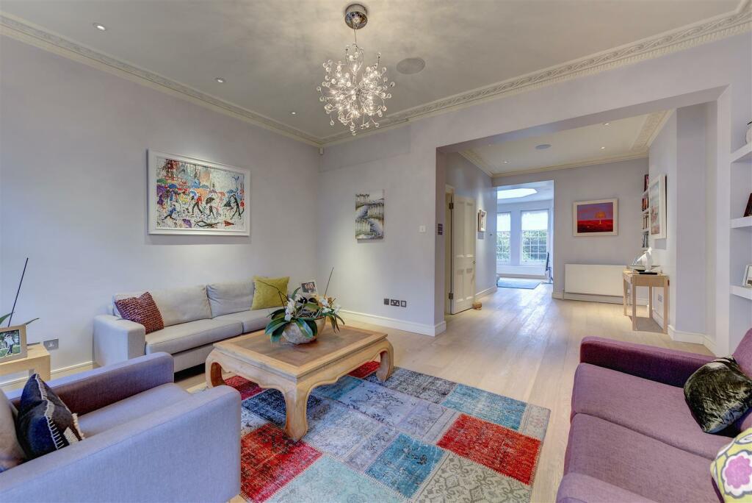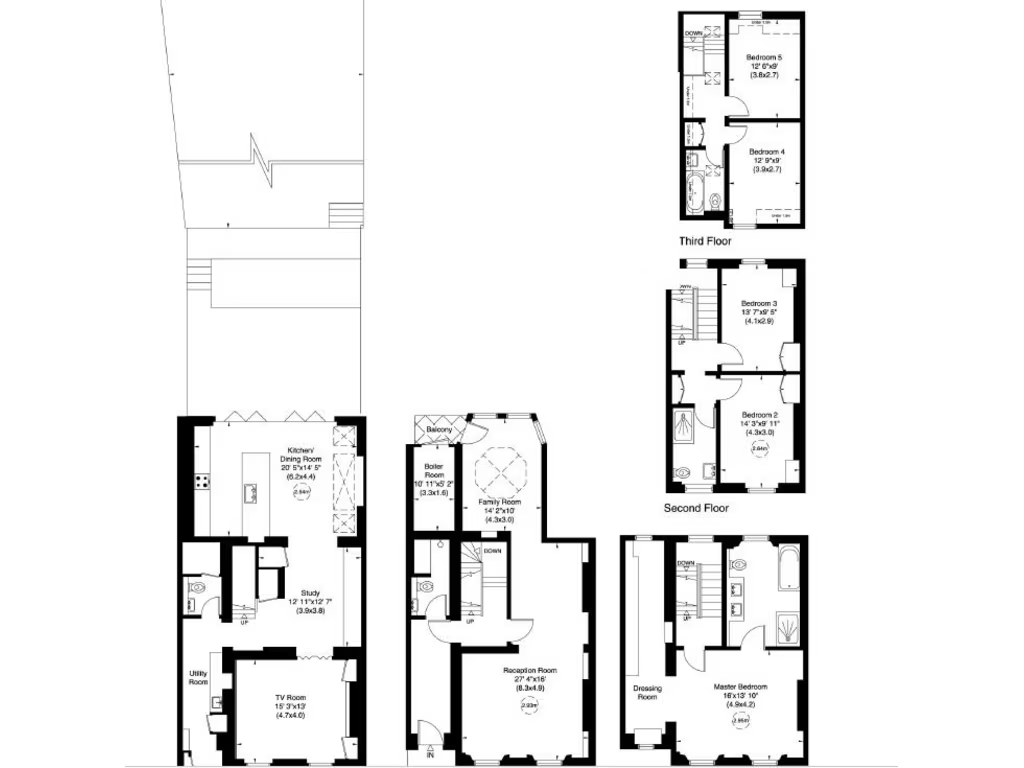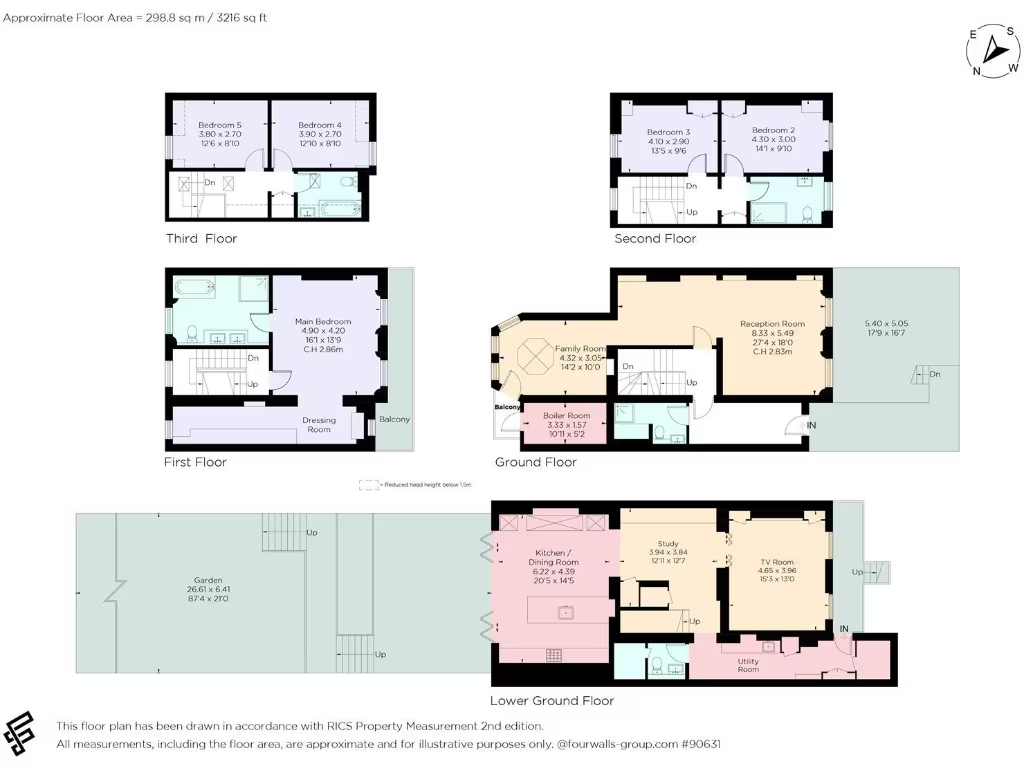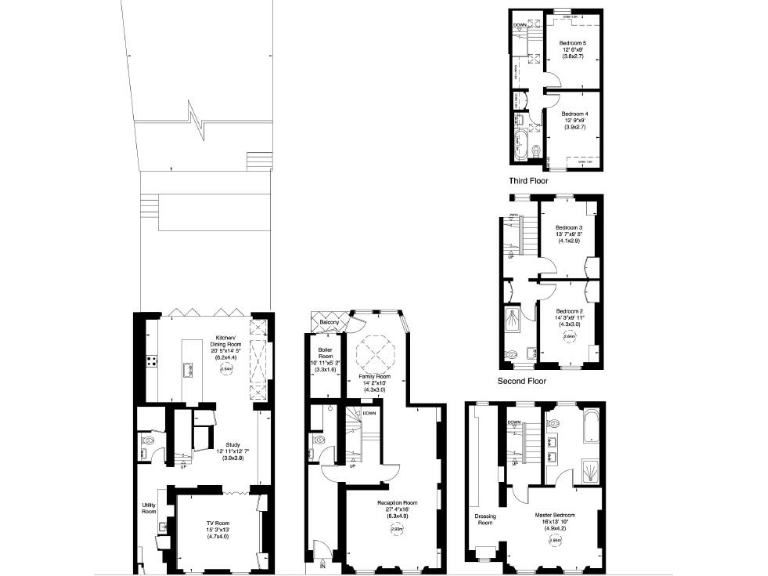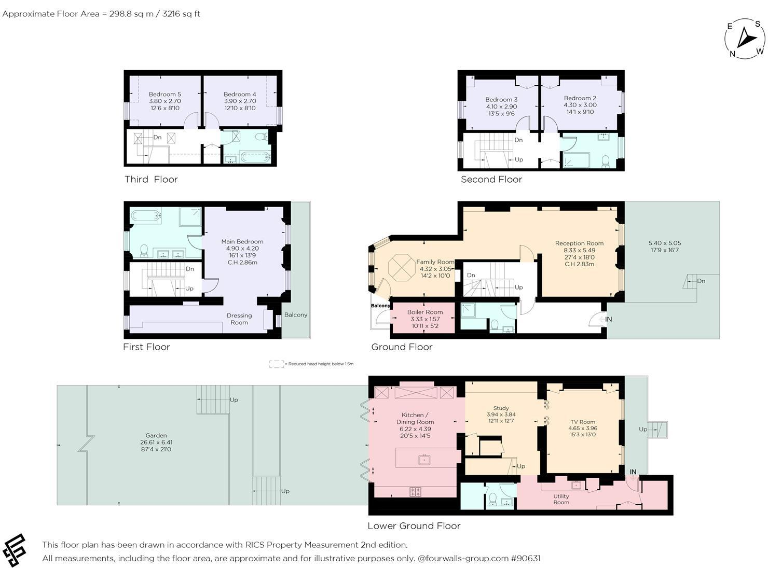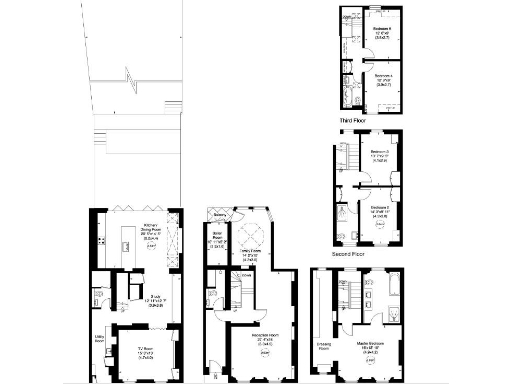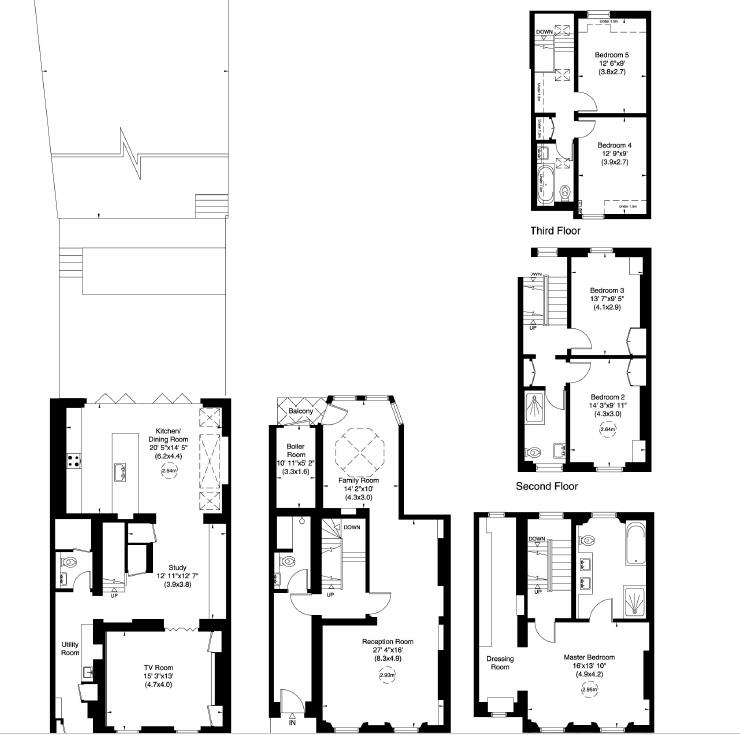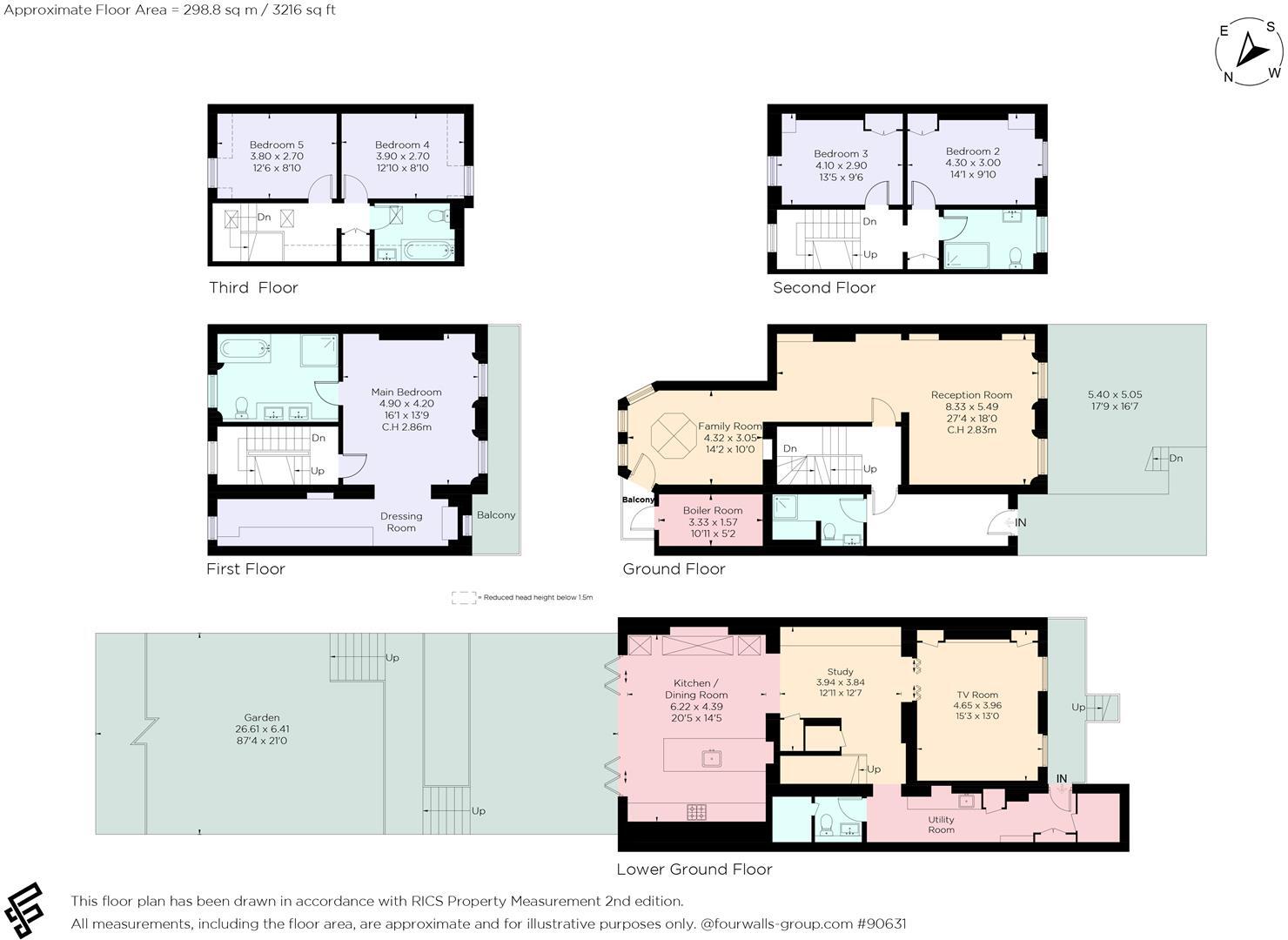Summary - 18, HAMILTON TERRACE, LONDON NW8 9UG
5 bed 3 bath Terraced
Spacious five-bedroom family home with a large east-facing garden near Regent's Park.
Grade II-listed Georgian end-of-terrace, 3,142 sq ft family accommodation
Large east-facing rear garden, good for morning sun and outdoor living
Principal suite with dressing room and en-suite on first floor
Open-plan kitchen/dining on garden level, plus study and utility room
Five bedrooms, three bathrooms across multiple floors, flexible layout
Listed status will restrict alterations and add consenting costs/delays
Solid-brick walls likely without cavity insulation; retrofit costs expected
Excellent broadband and mobile signal; very low local crime
This Grade II-listed end-of-terrace Georgian house offers 3,142 sq ft of well-presented family accommodation across multiple floors. High ceilings, large sash windows and period details give the principal reception spaces strong character while contemporary fittings and a large open-plan kitchen provide modern family living. The property sits on a generous plot with an east-facing rear garden ideal for morning sun and private outdoor space.
Accommodation is arranged over lower ground, ground and upper floors: double reception rooms, informal living/TV room, study, utility, and an expansive kitchen/dining area that opens onto the garden. The principal suite on the first floor includes a dressing area and en-suite; four further bedrooms and two bathrooms occupy the upper levels, making this well suited to a growing family or household wanting separate living and working spaces.
Buyers should note the Grade II listing: alterations will be restricted and consent processes may be time-consuming and costly. The building is of solid brick construction likely without cavity insulation and was built 1900–1929, so energy performance and retrofit works should be budgeted for. Despite excellent broadband and mobile signal, and very low local crime, the listing status and assumed insulation limitations are material considerations.
Positioned on Hamilton Terrace, the home is within easy reach of St John’s Wood High Street, Little Venice, the canal and Regent’s Park, with Jubilee and Bakerloo Line stations a short walk away. Nearby schools include highly rated state and independent options. Overall this is a spacious, characterful townhouse combining period charm and modern family living, best suited to buyers who understand listed-building ownership and maintenance responsibilities.
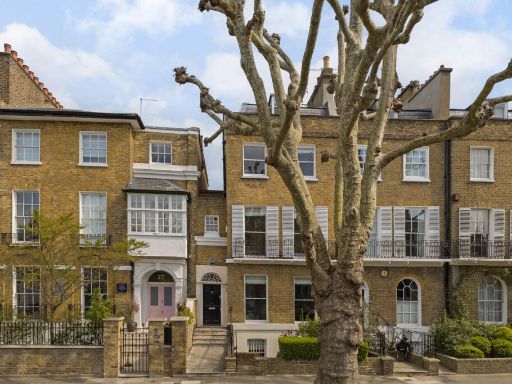 5 bedroom end of terrace house for sale in Hamilton Terrace, London, NW8 — £4,000,000 • 5 bed • 4 bath • 3216 ft²
5 bedroom end of terrace house for sale in Hamilton Terrace, London, NW8 — £4,000,000 • 5 bed • 4 bath • 3216 ft²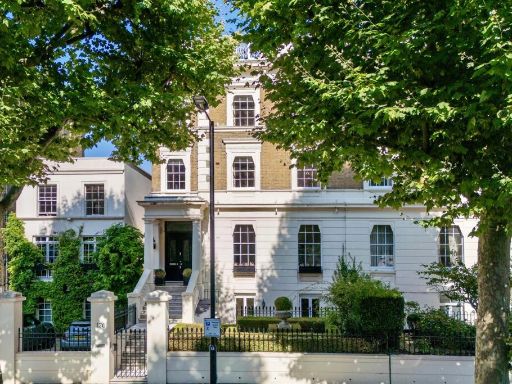 8 bedroom semi-detached house for sale in Hamilton Terrace, St John's Wood,NW8 — £11,500,000 • 8 bed • 1 bath • 8229 ft²
8 bedroom semi-detached house for sale in Hamilton Terrace, St John's Wood,NW8 — £11,500,000 • 8 bed • 1 bath • 8229 ft²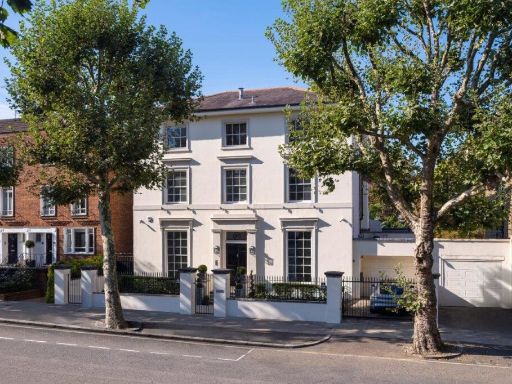 5 bedroom detached house for sale in Hamilton Terrace, St John's Wood, London, NW8 — £13,950,000 • 5 bed • 5 bath • 6981 ft²
5 bedroom detached house for sale in Hamilton Terrace, St John's Wood, London, NW8 — £13,950,000 • 5 bed • 5 bath • 6981 ft²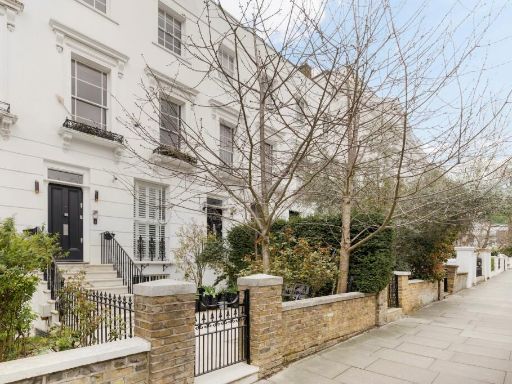 4 bedroom house for sale in St John's Wood, St Anns Terrace, London, NW8, United Kingdom, NW8 — £4,000,000 • 4 bed • 4 bath • 2222 ft²
4 bedroom house for sale in St John's Wood, St Anns Terrace, London, NW8, United Kingdom, NW8 — £4,000,000 • 4 bed • 4 bath • 2222 ft²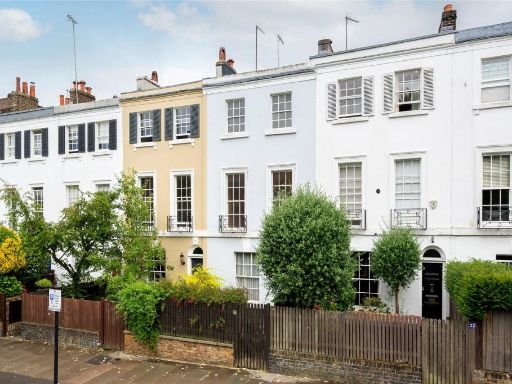 4 bedroom apartment for sale in St John's Wood Terrace, St John's Wood, London, NW8 — £2,400,000 • 4 bed • 3 bath • 1678 ft²
4 bedroom apartment for sale in St John's Wood Terrace, St John's Wood, London, NW8 — £2,400,000 • 4 bed • 3 bath • 1678 ft²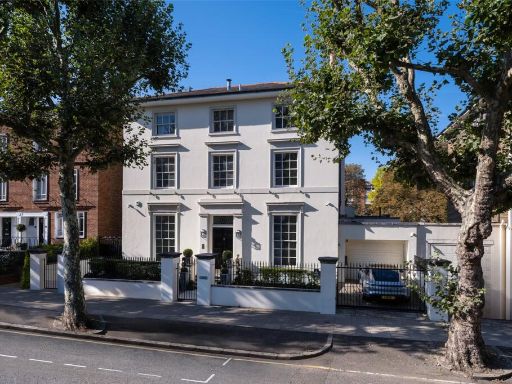 6 bedroom detached house for sale in Hamilton Terrace, St John's Wood, London, NW8 — £13,950,000 • 6 bed • 5 bath • 6981 ft²
6 bedroom detached house for sale in Hamilton Terrace, St John's Wood, London, NW8 — £13,950,000 • 6 bed • 5 bath • 6981 ft²
