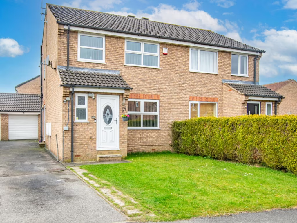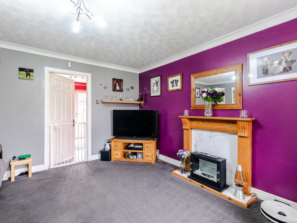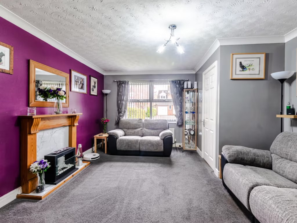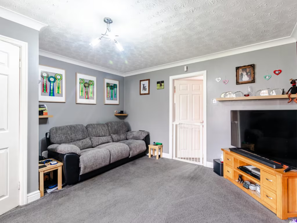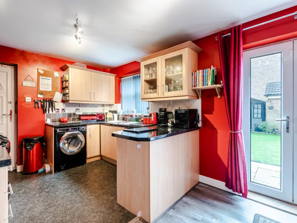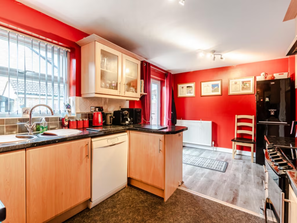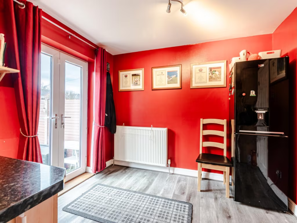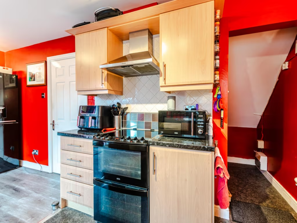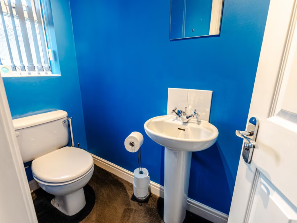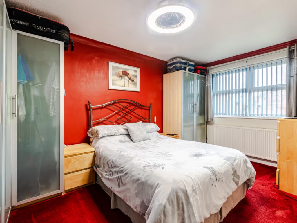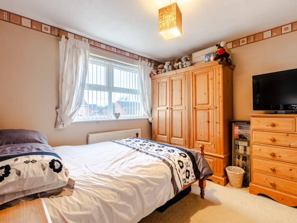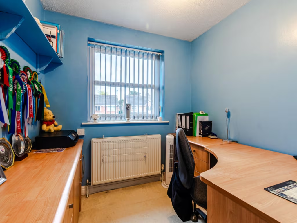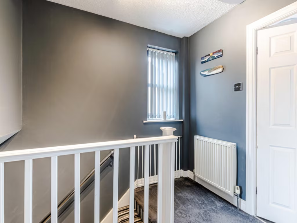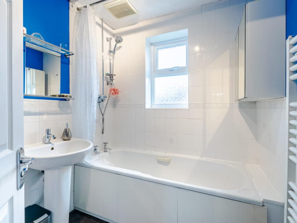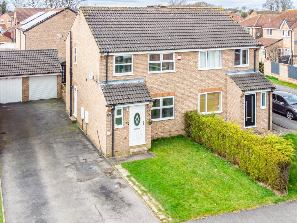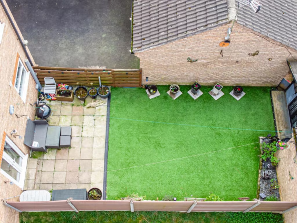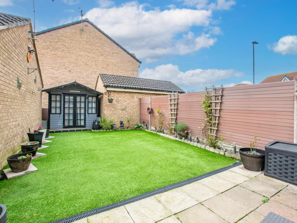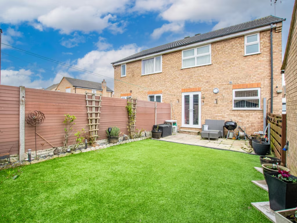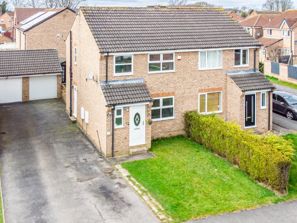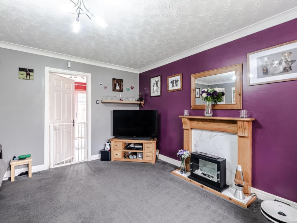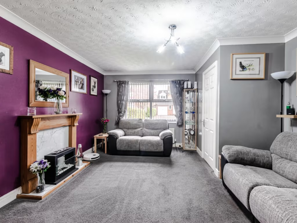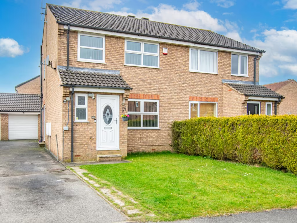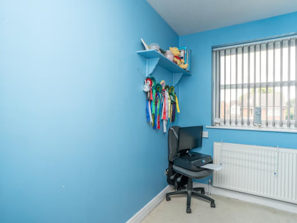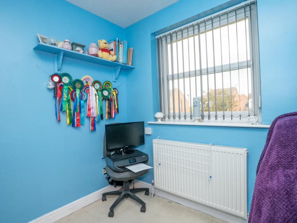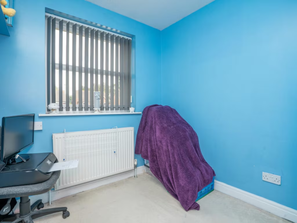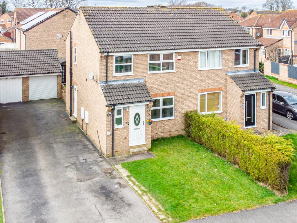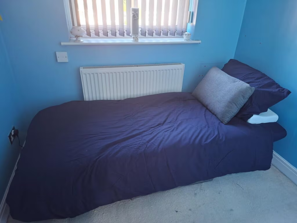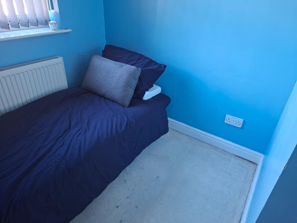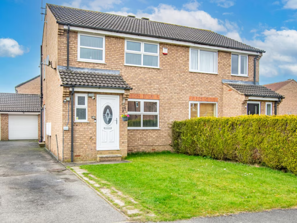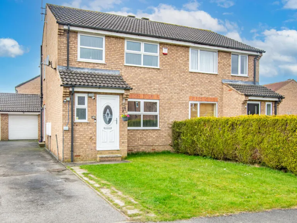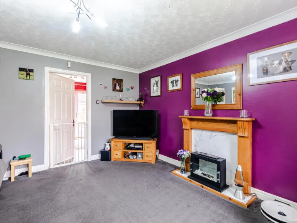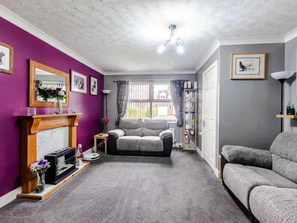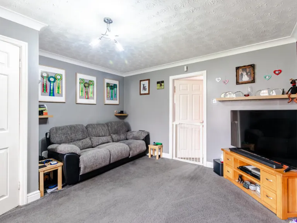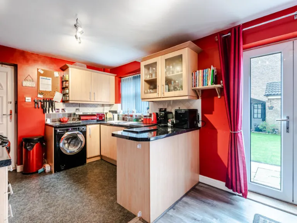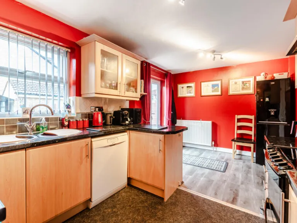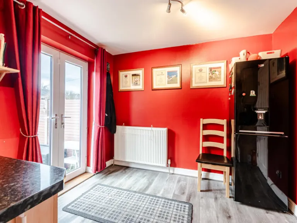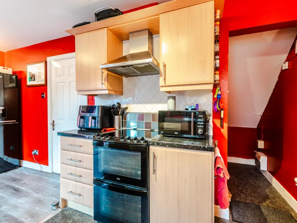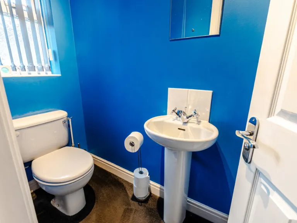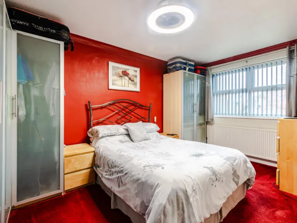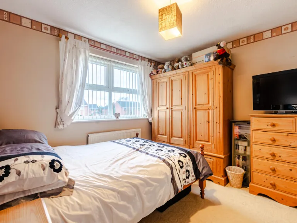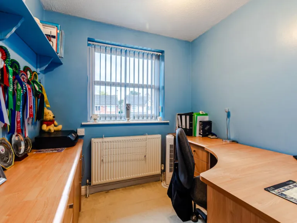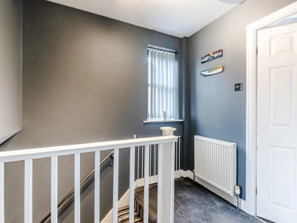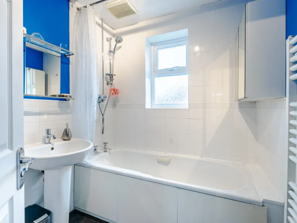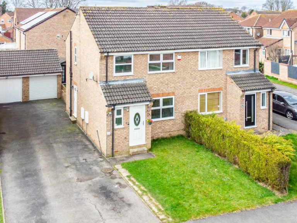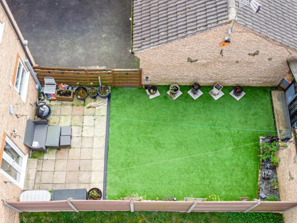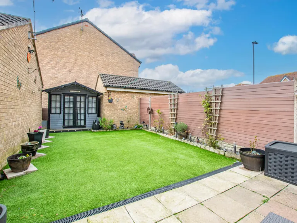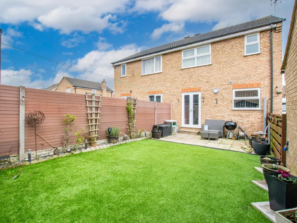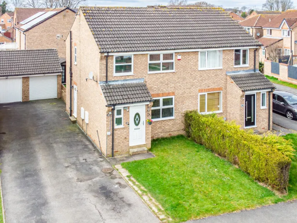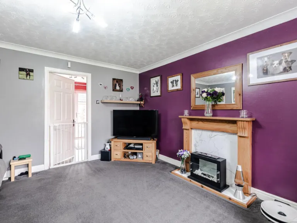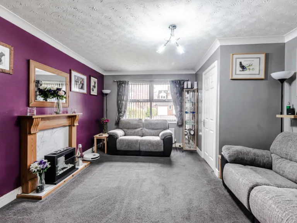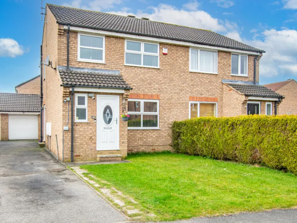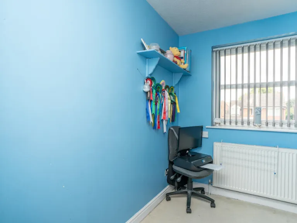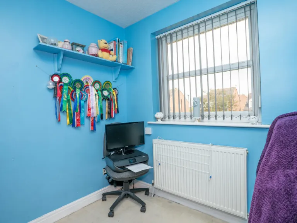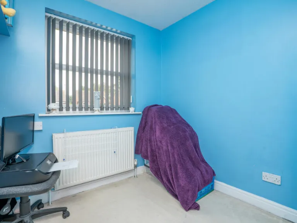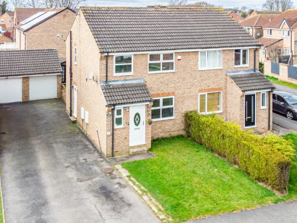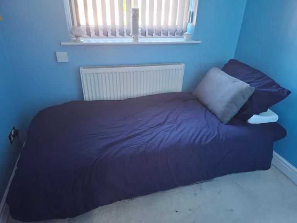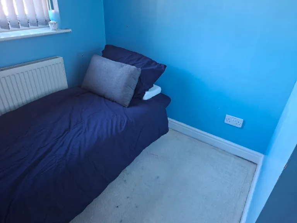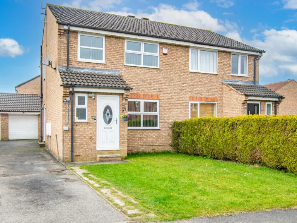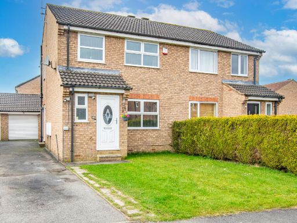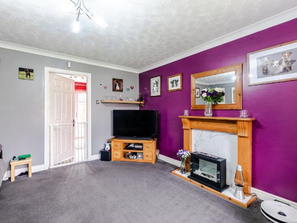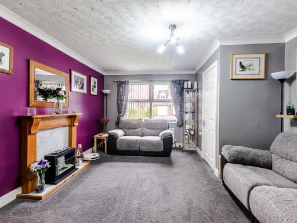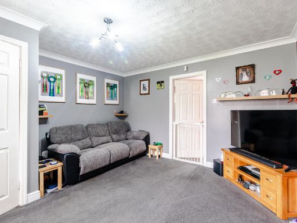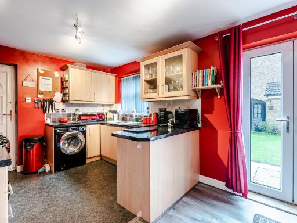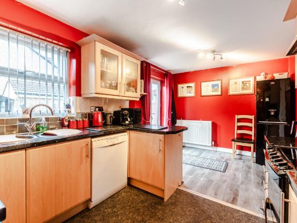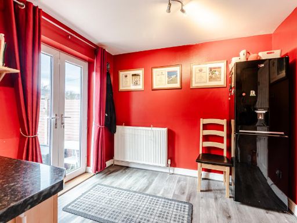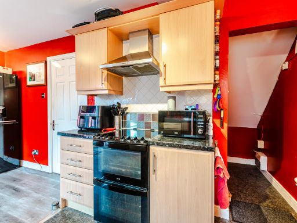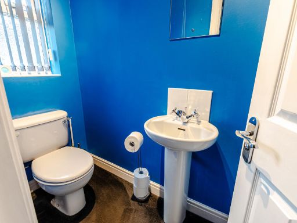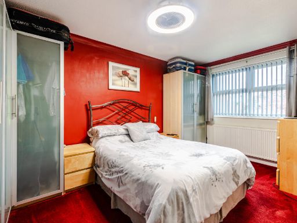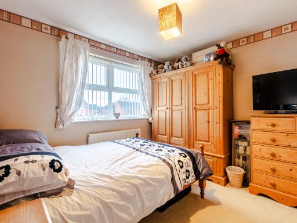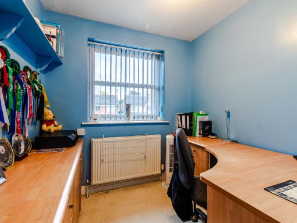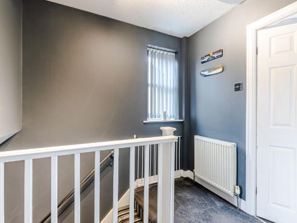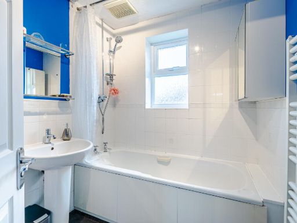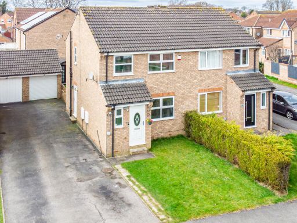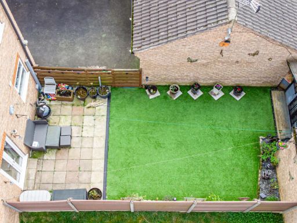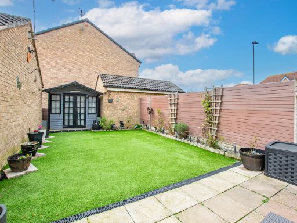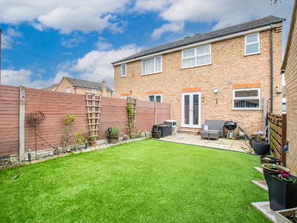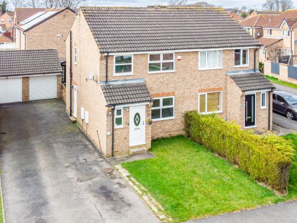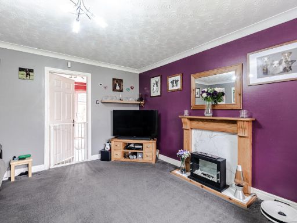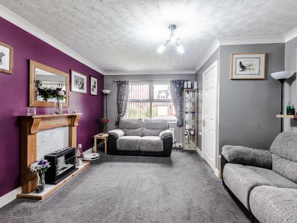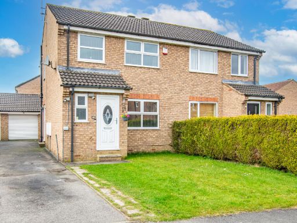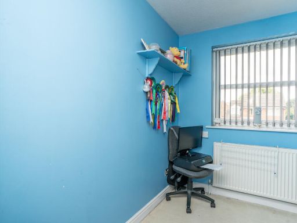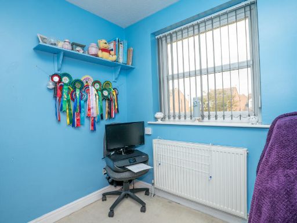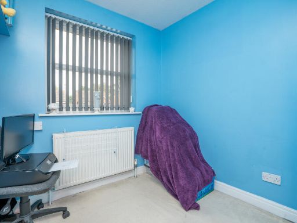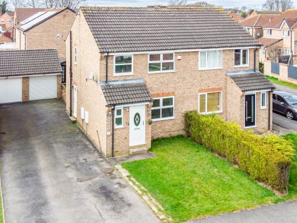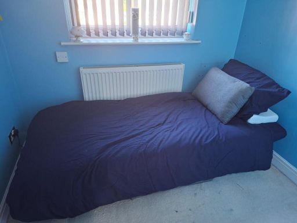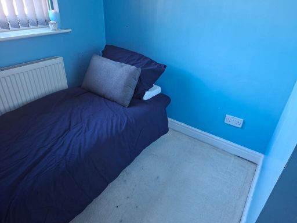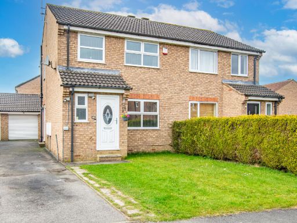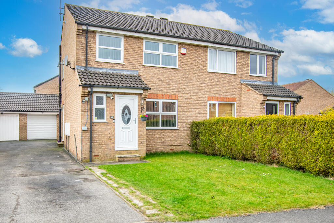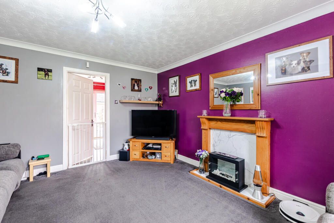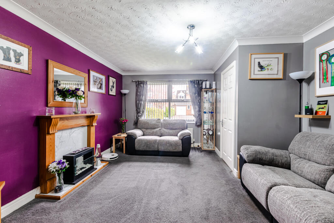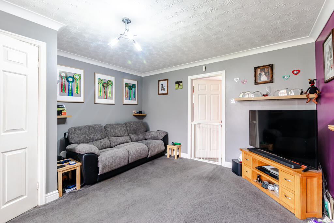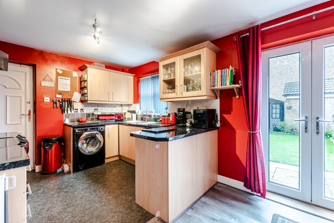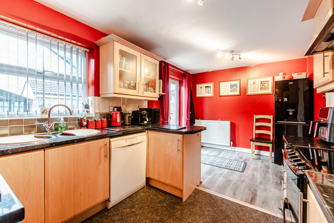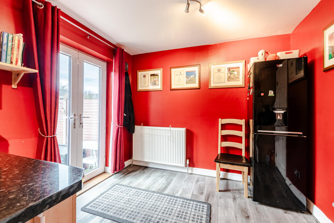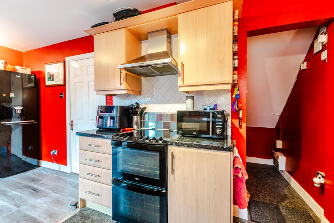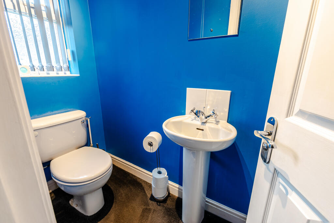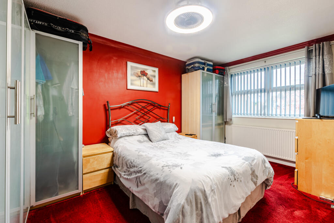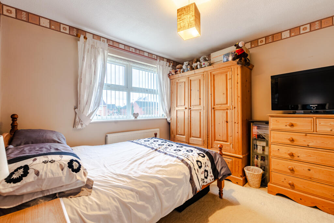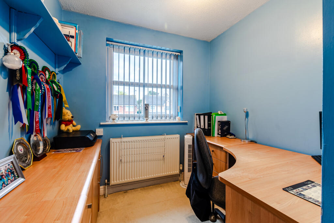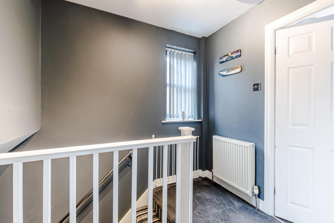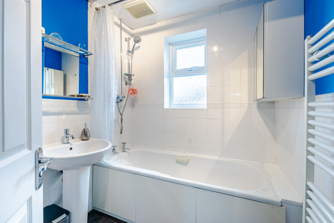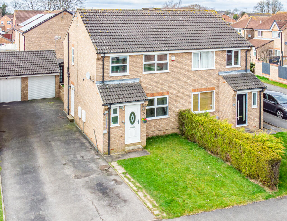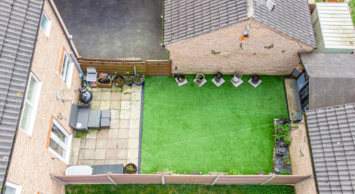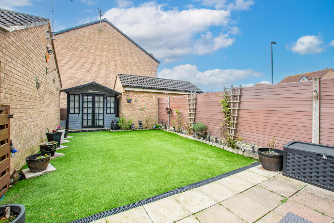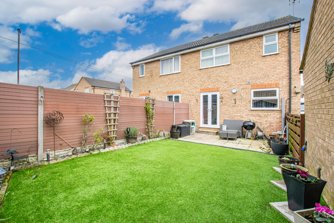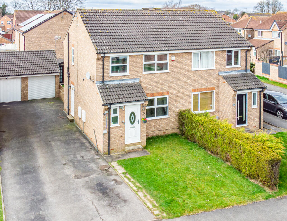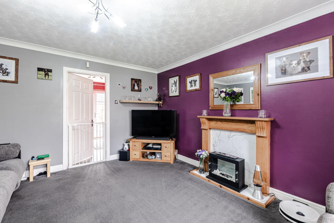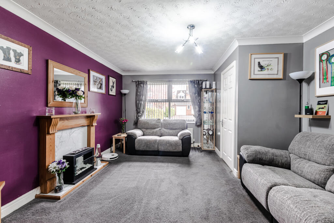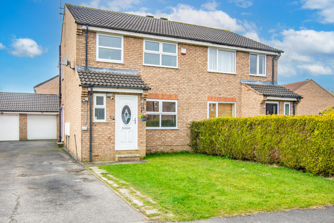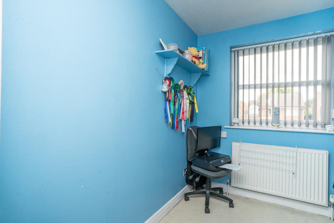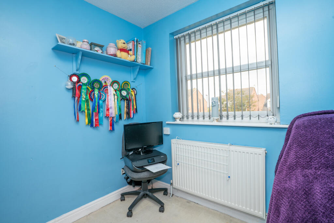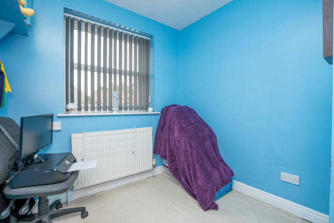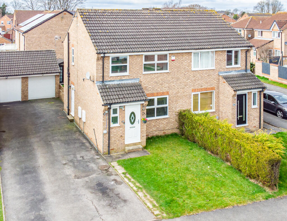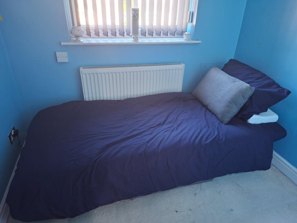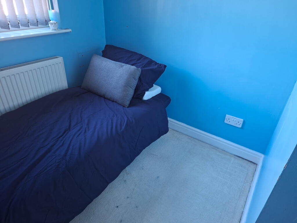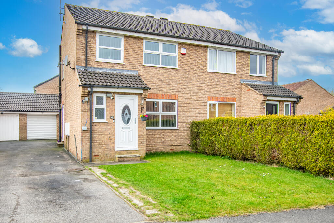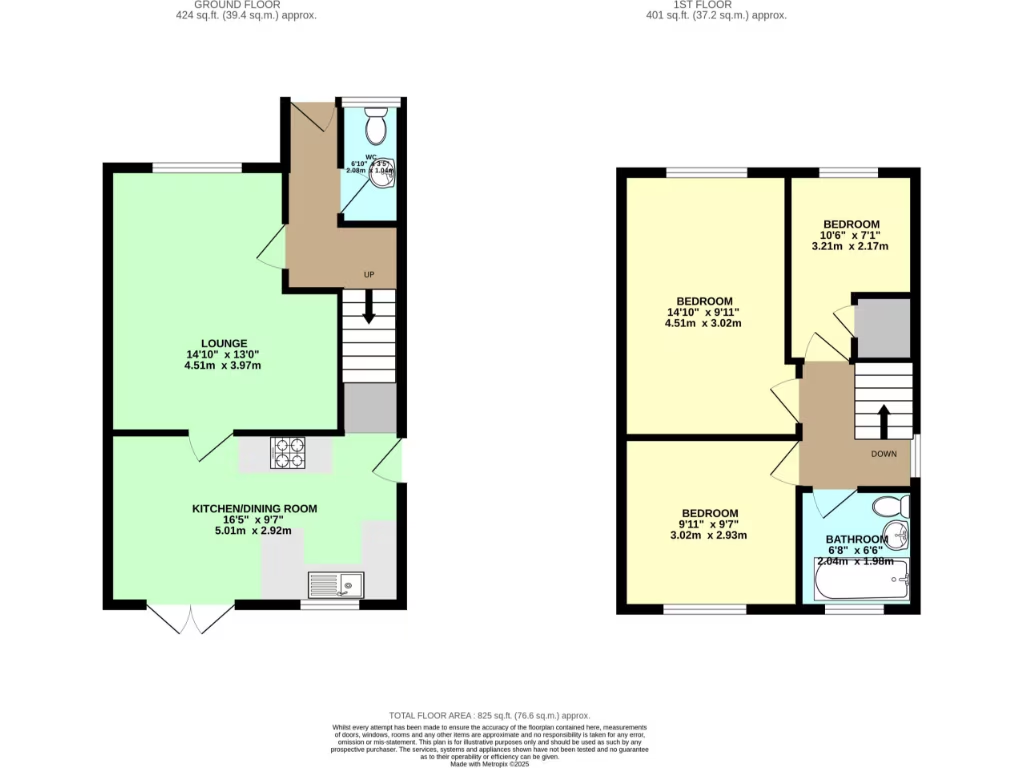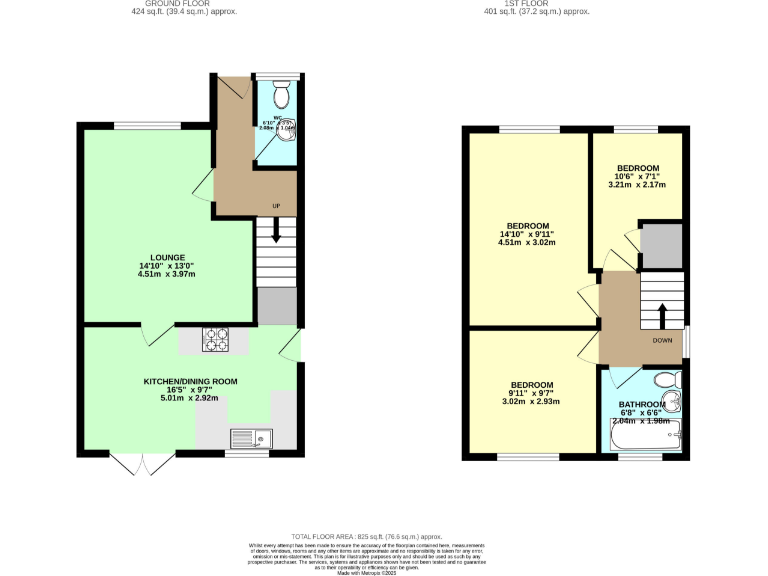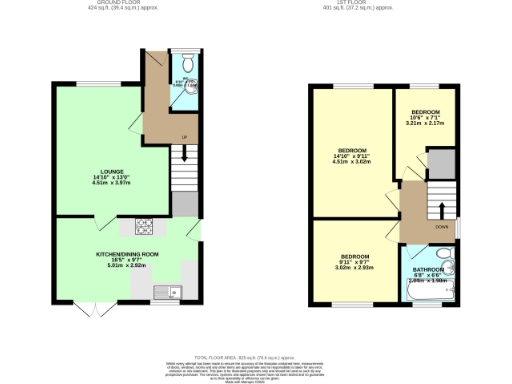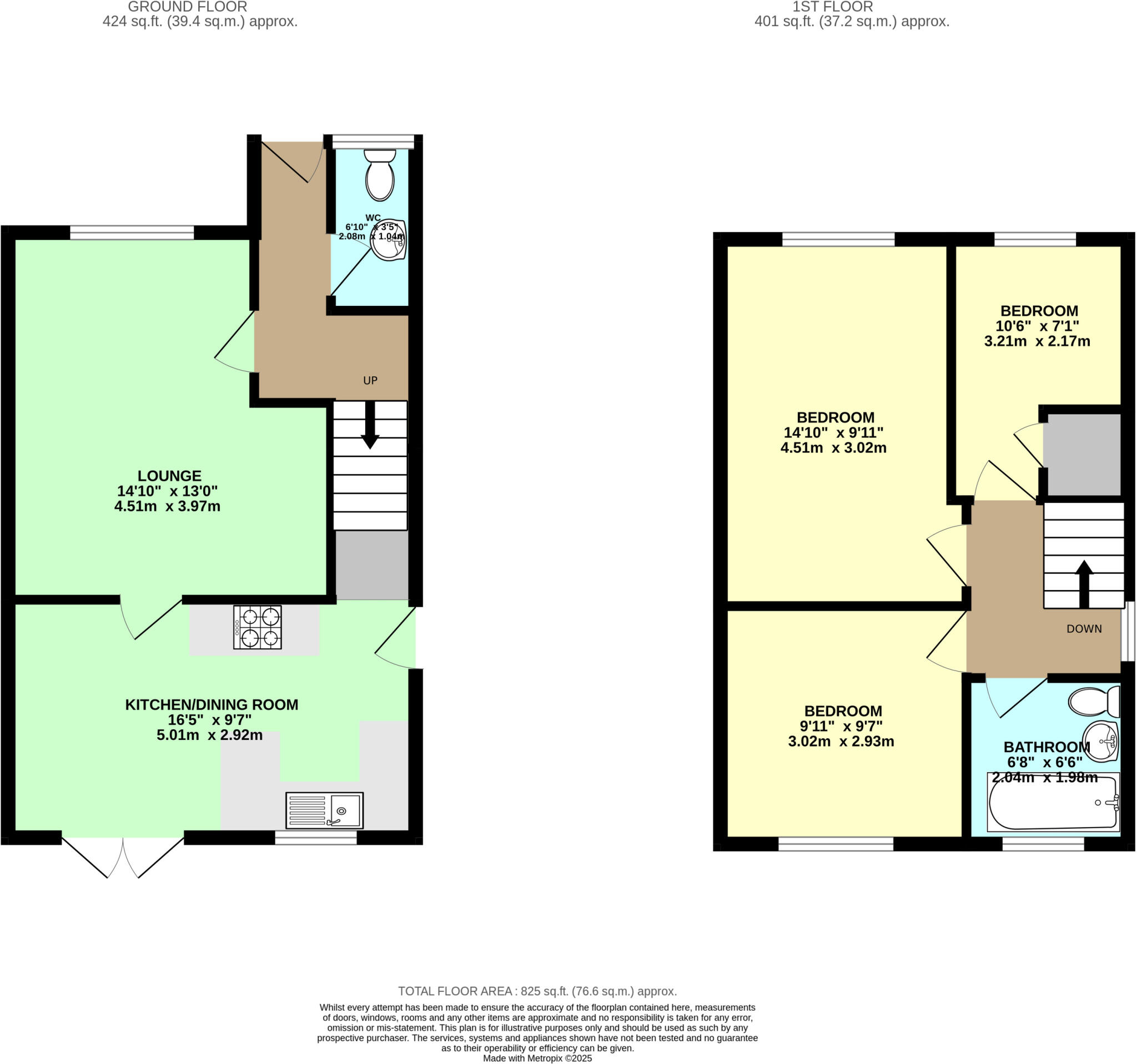YO8 9SZ - 3 bedroom semidetached house for sale in Old Farm Way, Bray…
View on Property Piper
3 bedroom semi-detached house for sale in Old Farm Way, Brayton, North Yorkshire YO8
Property Details
- Price: £240000
- Bedrooms: 3
- Bathrooms: 2
- Property Type: undefined
- Property SubType: undefined
Image Descriptions
- semi-detached house 1970s suburban
- living room modern
Rooms
- Lounge:
- Kitchen/Dining Room:
- WC:
- Bedroom:
- Bedroom:
- Bedroom:
- Bathroom:
Textual Property Features
- Has Garden
- Chain Free
- Success
Detected Visual Features
- semi-detached
- 1970s
- brick exterior
- suburban
- standard ceiling
- average room size
- garage
- garden
- porch
- modern
- medium room
- fireplace
- decorative ceiling
- neutral colors
- mirror
- ceiling light
- living room
- indoor
EPC Details
- Fully double glazed
- Cavity wall, as built, insulated (assumed)
- Boiler and radiators, mains gas
- Low energy lighting in 70% of fixed outlets
- Suspended, no insulation (assumed)
Nearby Schools
- Read School
- Hemingbrough Community Primary School
- Hensall Community Primary School
- Carlton Primary School
- Holy Family Catholic High School, A Voluntary Academy
- Camblesforth Community Primary Academy
- Staynor Hall Primary Academy
- St Mary's Catholic Primary School, a Voluntary Academy
- Selby Community Primary School
- Barlby Community Primary School
- Brayton Church of England Primary School
- Selby, Longman's Hill Community Primary School
- Barwic Parade Community Primary School, Selby
- Selby High School Specialist School for the Arts and Science
- Barlby High School
- Wistow Parochial Church of England Voluntary Controlled Primary School
- Cawood Church of England Voluntary Aided Primary School
- Kellington Primary School
- Selby Abbey Church of England Voluntary Controlled Primary School
- Barlby Bridge Community Primary School
- Riccall Community Primary School
- Hambleton Church of England Voluntary Controlled Primary School
- Thorpe Willoughby Community Primary School
- Brayton Academy
Nearest General Shops
- Id: 585216842
- Tags:
- Addr:
- City: Brayton
- Postcode: YO8 9ER
- Street: Barff Lane
- Name: DJ Motors
- Service: repair
- Shop: car
- TagsNormalized:
- Lat: 53.7673598
- Lon: -1.0915501
- FullGeoHash: gcx1zhj1t436
- PartitionGeoHash: gcx1
- Images:
- FoodStandards: null
- Distance: 586.4
,- Id: 6266294715
- Tags:
- Name: Barnardos
- Shop: charity
- TagsNormalized:
- Lat: 53.7688517
- Lon: -1.0893589
- FullGeoHash: gcx1zhqf207j
- PartitionGeoHash: gcx1
- Images:
- FoodStandards: null
- Distance: 478
,- Id: 582292509
- Tags:
- Name: C Dawson & Son
- Shop: butcher
- TagsNormalized:
- Lat: 53.7673394
- Lon: -1.0894249
- FullGeoHash: gcx1zhn9qw9b
- PartitionGeoHash: gcx1
- Images:
- FoodStandards: null
- Distance: 446.7
}
Nearest Grocery shops
- Id: 835811323
- Tags:
- Addr:
- City: Selby
- Housename: Abbeyside Filling Station
- Postcode: YO8 8NA
- Street: Bawtry Road
- Brand: Spar
- Brand:wikidata: Q610492
- Brand:wikipedia: en:Spar (retailer)
- Building: yes
- Fhrs:
- Name: Spar
- Shop: convenience
- Source:
- TagsNormalized:
- Lat: 53.7742913
- Lon: -1.0647011
- FullGeoHash: gcx1zv29ywmq
- PartitionGeoHash: gcx1
- Images:
- FoodStandards:
- Id: 298705
- FHRSID: 298705
- LocalAuthorityBusinessID: PI/000005829
- BusinessName: Jet Garage
- BusinessType: Retailers - other
- BusinessTypeID: 4613
- AddressLine1: Abbeyside
- AddressLine2: Bawtry Road
- AddressLine3: Selby
- AddressLine4: North Yorkshire
- PostCode: YO8 8NA
- RatingValue: 4
- RatingKey: fhrs_4_en-GB
- RatingDate: 2022-10-03
- LocalAuthorityCode: 256
- LocalAuthorityName: Selby
- LocalAuthorityWebSite: http://www.selby.gov.uk
- LocalAuthorityEmailAddress: info@selby.gov.uk
- Scores:
- Hygiene: 10
- Structural: 0
- ConfidenceInManagement: 5
- NewRatingPending: false
- Geocode:
- Longitude: -1.06509600000000
- Latitude: 53.77370600000000
- Distance: 1416.7
,- Id: 561588753
- Tags:
- Addr:
- City: Selby
- Postcode: YO8 9BY
- Street: Doncaster Road
- Name: The Two Stop Shop
- Operator: Premier
- Shop: convenience
- TagsNormalized:
- Lat: 53.7791961
- Lon: -1.0768122
- FullGeoHash: gcx1zqpys2y8
- PartitionGeoHash: gcx1
- Images:
- FoodStandards: null
- Distance: 1385.7
,- Id: 1556414750
- Tags:
- Addr:
- City: Brayton
- Postcode: YO8 9EG
- Street: Doncaster Road
- Brand:
- Contact:
- Website: https://www.tesco.com/store-locator/selby/doncaster-rd
- Name: Tesco Express
- Shop: convenience
- TagsNormalized:
- tesco
- tesco express
- convenience
- shop
- Lat: 53.7687817
- Lon: -1.089557
- FullGeoHash: gcx1zhq9g7rk
- PartitionGeoHash: gcx1
- Images:
- FoodStandards: null
- Distance: 487.3
}
Nearest Religious buildings
- Id: 252142866
- Tags:
- Amenity: place_of_worship
- Building: chapel
- Source: OS_OpenData_StreetView
- TagsNormalized:
- Lat: 53.7764489
- Lon: -1.0770243
- FullGeoHash: gcx1zmxwx88k
- PartitionGeoHash: gcx1
- Images:
- FoodStandards: null
- Distance: 1090.5
,- Id: 698272689
- Tags:
- Amenity: place_of_worship
- Building: church
- Denomination: anglican
- Name: St Wilfrid's
- Religion: christian
- Source: Bing
- Wikidata: Q17526235
- TagsNormalized:
- place of worship
- church
- anglican
- christian
- Lat: 53.7718471
- Lon: -1.0847914
- FullGeoHash: gcx1zkf5dwbf
- PartitionGeoHash: gcx1
- Images:
- FoodStandards: null
- Distance: 533.9
,- Id: 569347037
- Tags:
- Addr:
- City: Brayton
- Postcode: YO8 9EE
- Street: Chapel Lane
- Amenity: place_of_worship
- Denomination: methodist
- Name: Brayton Chapel
- Religion: christian
- TagsNormalized:
- place of worship
- methodist
- chapel
- christian
- church
- Lat: 53.7660897
- Lon: -1.0827142
- FullGeoHash: gcx1z7gd4vtc
- PartitionGeoHash: gcx1
- Images:
- FoodStandards: null
- Distance: 125.6
}
Nearest Medical buildings
- Id: 416811565
- Tags:
- Addr:
- City: Selby
- Postcode: YO8 4QH
- Street: Portholme Road
- Amenity: doctors
- Building: public
- Healthcare: doctor
- Name: Posterngate Surgery
- TagsNormalized:
- doctor
- doctors
- health
- healthcare
- surgery
- Lat: 53.7814168
- Lon: -1.0710189
- FullGeoHash: gcx1zws57qwr
- PartitionGeoHash: gcx1
- Images:
- FoodStandards: null
- Distance: 1753.5
,- Id: 3338285
- Tags:
- Addr:
- City: Selby
- Postcode: YO8 9BX
- Street: Doncaster Road
- Amenity: hospital
- Building: hospital
- Healthcare: hospital
- Name: Selby New War Memorial Hospital
- Note: Opened June 2011, replacing the old hospital which was demolished
- Type: multipolygon
- TagsNormalized:
- Lat: 53.7773439
- Lon: -1.0799662
- FullGeoHash: gcx1zmvedzqz
- PartitionGeoHash: gcx1
- Images:
- FoodStandards: null
- Distance: 1139.4
,- Id: 553100498
- Tags:
- Addr:
- City: Selby
- Postcode: YO8 9AJ
- Street: Doncaster Road
- Amenity: pharmacy
- Brand: Rowlands Pharmacy
- Brand:wikidata: Q62663235
- Healthcare: pharmacy
- Name: Rowlands Pharmacy
- TagsNormalized:
- pharmacy
- rowlands pharmacy
- health
- healthcare
- Lat: 53.7749563
- Lon: -1.0804823
- FullGeoHash: gcx1zmmjyfqj
- PartitionGeoHash: gcx1
- Images:
- FoodStandards: null
- Distance: 871.9
,- Id: 566835151
- Tags:
- Addr:
- City: Selby
- Housenumber: 68
- Postcode: YO8 9AJ
- Street: Doncaster Road
- Amenity: doctors
- Healthcare: doctor
- Name: Beech Tree Surgery
- TagsNormalized:
- doctor
- doctors
- health
- healthcare
- surgery
- Lat: 53.7746551
- Lon: -1.0805681
- FullGeoHash: gcx1zmmhhfq0
- PartitionGeoHash: gcx1
- Images:
- FoodStandards: null
- Distance: 838
}
Nearest Airports
- Id: 100889514
- Tags:
- Addr:
- Aerodrome: international
- Aerodrome:type: public
- Area: yes
- Cities_served: Doncaster, Sheffield
- Closest_town: Doncaster
- Disused:
- Ele: 17
- Iata: DSA
- Icao: EGCN
- Ifr: yes
- Is_in: Finningley
- Name: Doncaster Sheffield Airport
- Old_iata: FNY
- Old_icao: EGXI
- Old_name: RAF Finningley
- Old_operator: Royal Air Force
- Old_type: military
- Operator: Doncaster Sheffield Airport Limited/Peel Airports
- Source: wikipedia
- Tower_frequency: 128.775
- Vfr: yes
- Website: https://www.robinhoodairport.com/
- Wikidata: Q8996
- Wikipedia: en:Robin Hood Airport Doncaster Sheffield
- TagsNormalized:
- airport
- international airport
- Lat: 53.4761577
- Lon: -1.0054086
- FullGeoHash: gcx21p5chq34
- PartitionGeoHash: gcx2
- Images:
- FoodStandards: null
- Distance: 32762.7
,- Id: 11519546
- Tags:
- Addr:
- City: Leeds
- Postcode: LS19 7TU
- Aerodrome: international
- Aerodrome:type: public
- Aeroway: aerodrome
- Iata: LBA
- Icao: EGNM
- Name: Leeds Bradford Airport
- Operator: Leeds Bradford Airport Limited
- Operator:type: private
- Ref: LBA
- Type: multipolygon
- Website: https://www.leedsbradfordairport.co.uk/
- Wikidata: Q8699
- Wikipedia: en:Leeds Bradford Airport
- TagsNormalized:
- airport
- international airport
- Lat: 53.8667047
- Lon: -1.660138
- FullGeoHash: gcwf6nph7cx3
- PartitionGeoHash: gcwf
- Images:
- Q8699-1
- Q8699-2
- Q8699-3
- Q8699-4
- FoodStandards: null
- Distance: 39491.8
}
Nearest Leisure Facilities
- Id: 9999969008
- Tags:
- TagsNormalized:
- picnic
- picnic table
- leisure
- Lat: 53.7653599
- Lon: -1.076061
- FullGeoHash: gcx1ze8mvvwb
- PartitionGeoHash: gcx1
- Images:
- FoodStandards: null
- Distance: 478.7
,- Id: 9999969826
- Tags:
- TagsNormalized:
- picnic
- picnic table
- leisure
- Lat: 53.7653663
- Lon: -1.0761509
- FullGeoHash: gcx1ze8mgyew
- PartitionGeoHash: gcx1
- Images:
- FoodStandards: null
- Distance: 473.1
,- Id: 805316014
- Tags:
- Leisure: pitch
- Name: Selby Bowling Club
- Sport: bowls
- TagsNormalized:
- pitch
- leisure
- bowling
- club
- bowls
- sports
- Lat: 53.770707
- Lon: -1.0816706
- FullGeoHash: gcx1zksm54rc
- PartitionGeoHash: gcx1
- Images:
- FoodStandards: null
- Distance: 393
,- Id: 403177382
- Tags:
- Leisure: pitch
- Sport: bowls
- TagsNormalized:
- Lat: 53.7704114
- Lon: -1.0817136
- FullGeoHash: gcx1zks765pv
- PartitionGeoHash: gcx1
- Images:
- FoodStandards: null
- Distance: 360.1
,- Id: 578150533
- Tags:
- TagsNormalized:
- Lat: 53.7664807
- Lon: -1.0806633
- FullGeoHash: gcx1z7vh6wrn
- PartitionGeoHash: gcx1
- Images:
- FoodStandards: null
- Distance: 153.1
}
Nearest Tourist attractions
- Id: 812958806
- Tags:
- Addr:
- City: Selby
- Postcode: YO8 3RJ
- Street: Flaxley Road
- Name: Greenacres Mobile Home Park
- Tourism: caravan_site
- TagsNormalized:
- Lat: 53.7903466
- Lon: -1.0979383
- FullGeoHash: gcx4p00x2pmg
- PartitionGeoHash: gcx4
- Images:
- FoodStandards: null
- Distance: 2761.4
,- Id: 555468261
- Tags:
- Aeroway: aerodrome
- Name: Burn Gliding Club
- Operator: Burn Gliding Club
- Ref: XBRN
- Tourism: attraction
- TagsNormalized:
- Lat: 53.7495055
- Lon: -1.097694
- FullGeoHash: gcx1z0b9tfh1
- PartitionGeoHash: gcx1
- Images:
- FoodStandards: null
- Distance: 2204.5
,- Id: 1091297071
- Tags:
- Addr:
- City: Selby
- Housenumber: 10
- Postcode: YO8 4HX
- Street: Leeds Road
- Building: yes
- Name: Sallow Tree House
- Tourism: guest_house
- TagsNormalized:
- Lat: 53.7818974
- Lon: -1.0792832
- FullGeoHash: gcx1zqwn6bk4
- PartitionGeoHash: gcx1
- Images:
- FoodStandards: null
- Distance: 1647
}
Nearest Bus stations and stops
- Id: 659622273
- Tags:
- Bus: yes
- Highway: bus_stop
- Public_transport: platform
- Route: 150;405
- Shelter: no
- TagsNormalized:
- Lat: 53.7804059
- Lon: -1.0758442
- FullGeoHash: gcx1zw2te423
- PartitionGeoHash: gcx1
- Images:
- FoodStandards: null
- Distance: 1532.7
,- Id: 2298015754
- Tags:
- Bus: yes
- Highway: bus_stop
- Local_ref: 32000331
- Name: The Link (E-Bound)
- Naptan:
- Public_transport: platform
- TagsNormalized:
- Lat: 53.7801081
- Lon: -1.0865152
- FullGeoHash: gcx1zq2gf6g8
- PartitionGeoHash: gcx1
- Images:
- FoodStandards: null
- Distance: 1455.8
,- Id: 2298015755
- Tags:
- Bus: yes
- Highway: bus_stop
- Local_ref: 32000330
- Name: Gpo Manholes (W-Bound)
- Naptan:
- Public_transport: platform
- TagsNormalized:
- Lat: 53.7800446
- Lon: -1.0857534
- FullGeoHash: gcx1zq37kngw
- PartitionGeoHash: gcx1
- Images:
- FoodStandards: null
- Distance: 1440.9
,- Id: 2544892892
- Tags:
- Bus: yes
- Highway: bus_stop
- Public_transport: platform
- Wheelchair: yes
- TagsNormalized:
- Lat: 53.7765284
- Lon: -1.0798576
- FullGeoHash: gcx1zmtwvrrz
- PartitionGeoHash: gcx1
- Images:
- FoodStandards: null
- Distance: 1051.1
,- Id: 4055534693
- Tags:
- Bus: yes
- Highway: bus_stop
- Public_transport: platform
- TagsNormalized:
- Lat: 53.7722159
- Lon: -1.0811667
- FullGeoHash: gcx1zkutygxd
- PartitionGeoHash: gcx1
- Images:
- FoodStandards: null
- Distance: 564
}
Nearest Hotels
- Id: 300354777
- Tags:
- Addr:
- City: Selby
- Postcode: YO8 4EQ
- Street: Micklegate
- Amenity: pub
- Building: yes
- Name: Griffin Hotel
- Smoking: outside
- TagsNormalized:
- Lat: 53.7847779
- Lon: -1.06812
- FullGeoHash: gcx1zxnpp121
- PartitionGeoHash: gcx1
- Images:
- FoodStandards: null
- Distance: 2172.9
,- Id: 300352518
- Tags:
- Addr:
- City: Selby
- Housename: The Londesborough Arms
- Postcode: YO8 4NS
- Street: Market Place
- Building: yes
- Name: The George Inn
- Operator: Stonegate Pub Co
- Phone: +44 1757 707355
- Smoking: outside
- Tourism: hotel
- Wikidata: Q26425489
- TagsNormalized:
- Lat: 53.784299
- Lon: -1.0685245
- FullGeoHash: gcx1zxjum842
- PartitionGeoHash: gcx1
- Images:
- FoodStandards: null
- Distance: 2113.4
,- Id: 274592451
- Tags:
- Addr:
- City: Selby
- Place: Selby Business Park
- Postcode: YO8 8LZ
- Street: Oakney Wood Road
- Building: yes
- Name: The Wishing Well
- Operator: New Country Inns
- Tourism: hotel
- TagsNormalized:
- Lat: 53.7660226
- Lon: -1.0653007
- FullGeoHash: gcx1zgb3b9n1
- PartitionGeoHash: gcx1
- Images:
- FoodStandards: null
- Distance: 1146.8
}
Tags
- semi-detached
- 1970s
- brick exterior
- suburban
- standard ceiling
- average room size
- garage
- garden
- porch
- modern
- standard ceiling
- medium room
- fireplace
- decorative ceiling
- neutral colors
- mirror
- ceiling light
- living room
- indoor
Local Market Stats
- Average Price/sqft: £229
- Avg Income: £44000
- Rental Yield: 3.7%
- Social Housing: 4%
- Planning Success Rate: 88%
AirBnB Data
- 1km average: £105/night
- Listings in 1km: 1
Similar Properties
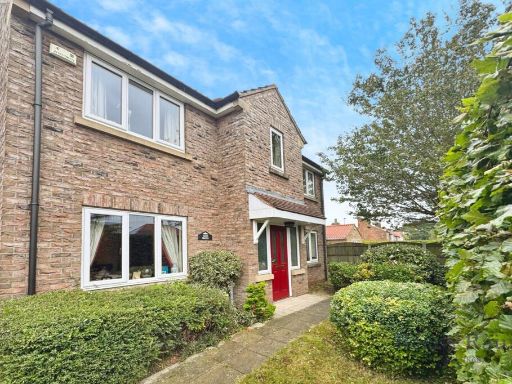 4 bedroom detached house for sale in Doncaster Road, Brayton, Selby, North Yorkshire, YO8 — £340,000 • 4 bed • 2 bath • 1536 ft²
4 bedroom detached house for sale in Doncaster Road, Brayton, Selby, North Yorkshire, YO8 — £340,000 • 4 bed • 2 bath • 1536 ft²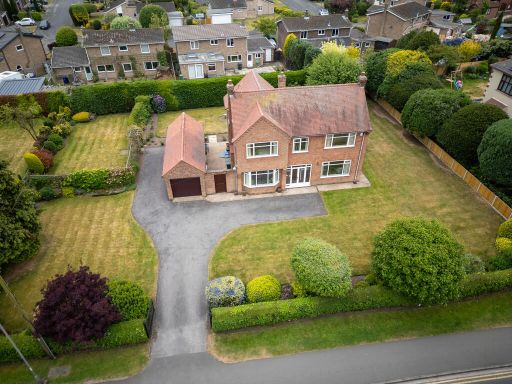 3 bedroom detached house for sale in Brayton Lane, Brayton, Nr Selby, YO8 9DZ, YO8 — £550,000 • 3 bed • 1 bath • 2692 ft²
3 bedroom detached house for sale in Brayton Lane, Brayton, Nr Selby, YO8 9DZ, YO8 — £550,000 • 3 bed • 1 bath • 2692 ft²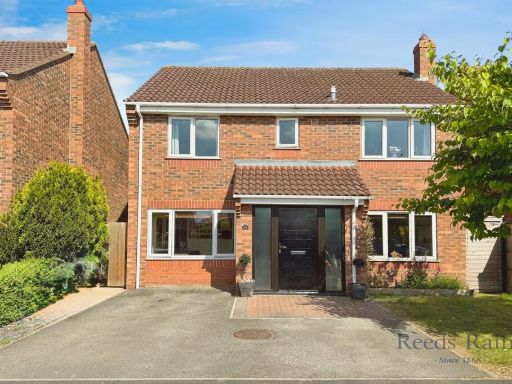 4 bedroom detached house for sale in The Poplars, Brayton, Selby, North Yorkshire, YO8 — £360,000 • 4 bed • 3 bath • 1280 ft²
4 bedroom detached house for sale in The Poplars, Brayton, Selby, North Yorkshire, YO8 — £360,000 • 4 bed • 3 bath • 1280 ft²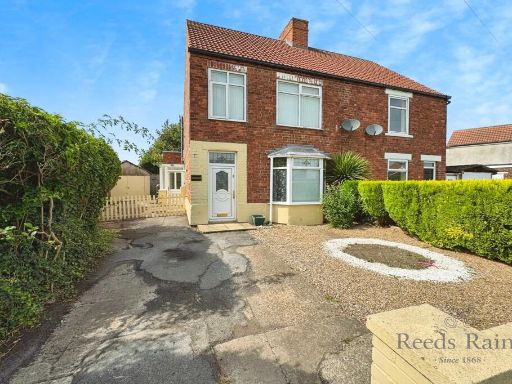 2 bedroom semi-detached house for sale in Doncaster Road, Brayton, Selby, North Yorkshire, YO8 — £185,000 • 2 bed • 1 bath • 889 ft²
2 bedroom semi-detached house for sale in Doncaster Road, Brayton, Selby, North Yorkshire, YO8 — £185,000 • 2 bed • 1 bath • 889 ft²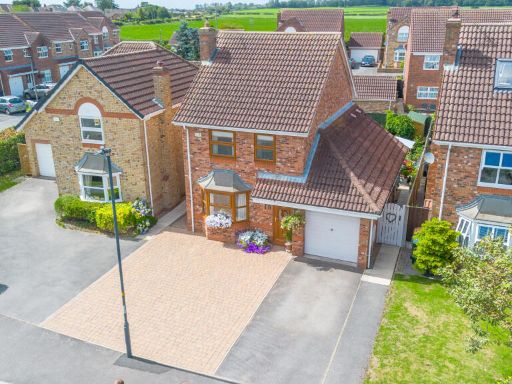 3 bedroom detached house for sale in Ashtree Drive, Brayton, North Yorkshire YO8 — £325,000 • 3 bed • 1 bath • 1103 ft²
3 bedroom detached house for sale in Ashtree Drive, Brayton, North Yorkshire YO8 — £325,000 • 3 bed • 1 bath • 1103 ft²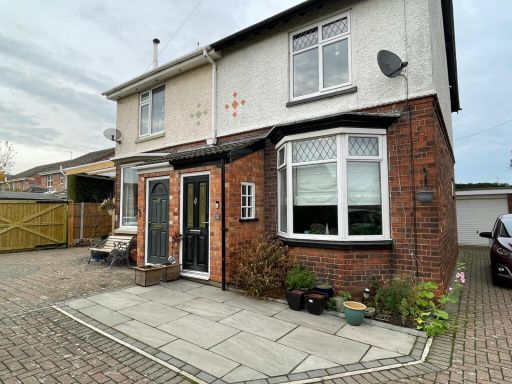 3 bedroom semi-detached house for sale in Baffam Gardens, Selby, YO8 — £245,000 • 3 bed • 1 bath • 926 ft²
3 bedroom semi-detached house for sale in Baffam Gardens, Selby, YO8 — £245,000 • 3 bed • 1 bath • 926 ft²
Meta
- {
"@context": "https://schema.org",
"@type": "Residence",
"name": "3 bedroom semidetached house for sale in Old Farm Way, Bray…",
"description": "",
"url": "https://propertypiper.co.uk/property/e519a2a4-15df-4a9a-990d-1f533d15aa70",
"image": "https://image-a.propertypiper.co.uk/aede0d1a-4ab0-42fc-bb5c-38e82bb765f5-1024.jpeg",
"address": {
"@type": "PostalAddress",
"streetAddress": "48 OLD FARM WAY BRAYTON SELBY",
"postalCode": "YO8 9SZ",
"addressLocality": "Selby",
"addressRegion": "Selby and Ainsty",
"addressCountry": "England"
},
"geo": {
"@type": "GeoCoordinates",
"latitude": 53.7672185,
"longitude": -1.0826309
},
"numberOfRooms": 3,
"numberOfBathroomsTotal": 2,
"floorSize": {
"@type": "QuantitativeValue",
"value": 818,
"unitCode": "FTK"
},
"offers": {
"@type": "Offer",
"price": 240000,
"priceCurrency": "GBP",
"availability": "https://schema.org/InStock"
},
"additionalProperty": [
{
"@type": "PropertyValue",
"name": "Feature",
"value": "semi-detached"
},
{
"@type": "PropertyValue",
"name": "Feature",
"value": "1970s"
},
{
"@type": "PropertyValue",
"name": "Feature",
"value": "brick exterior"
},
{
"@type": "PropertyValue",
"name": "Feature",
"value": "suburban"
},
{
"@type": "PropertyValue",
"name": "Feature",
"value": "standard ceiling"
},
{
"@type": "PropertyValue",
"name": "Feature",
"value": "average room size"
},
{
"@type": "PropertyValue",
"name": "Feature",
"value": "garage"
},
{
"@type": "PropertyValue",
"name": "Feature",
"value": "garden"
},
{
"@type": "PropertyValue",
"name": "Feature",
"value": "porch"
},
{
"@type": "PropertyValue",
"name": "Feature",
"value": "modern"
},
{
"@type": "PropertyValue",
"name": "Feature",
"value": "standard ceiling"
},
{
"@type": "PropertyValue",
"name": "Feature",
"value": "medium room"
},
{
"@type": "PropertyValue",
"name": "Feature",
"value": "fireplace"
},
{
"@type": "PropertyValue",
"name": "Feature",
"value": "decorative ceiling"
},
{
"@type": "PropertyValue",
"name": "Feature",
"value": "neutral colors"
},
{
"@type": "PropertyValue",
"name": "Feature",
"value": "mirror"
},
{
"@type": "PropertyValue",
"name": "Feature",
"value": "ceiling light"
},
{
"@type": "PropertyValue",
"name": "Feature",
"value": "living room"
},
{
"@type": "PropertyValue",
"name": "Feature",
"value": "indoor"
}
]
}
High Res Floorplan Images
Compatible Floorplan Images
FloorplanImages Thumbnail
 4 bedroom detached house for sale in Doncaster Road, Brayton, Selby, North Yorkshire, YO8 — £340,000 • 4 bed • 2 bath • 1536 ft²
4 bedroom detached house for sale in Doncaster Road, Brayton, Selby, North Yorkshire, YO8 — £340,000 • 4 bed • 2 bath • 1536 ft² 3 bedroom detached house for sale in Brayton Lane, Brayton, Nr Selby, YO8 9DZ, YO8 — £550,000 • 3 bed • 1 bath • 2692 ft²
3 bedroom detached house for sale in Brayton Lane, Brayton, Nr Selby, YO8 9DZ, YO8 — £550,000 • 3 bed • 1 bath • 2692 ft² 4 bedroom detached house for sale in The Poplars, Brayton, Selby, North Yorkshire, YO8 — £360,000 • 4 bed • 3 bath • 1280 ft²
4 bedroom detached house for sale in The Poplars, Brayton, Selby, North Yorkshire, YO8 — £360,000 • 4 bed • 3 bath • 1280 ft² 2 bedroom semi-detached house for sale in Doncaster Road, Brayton, Selby, North Yorkshire, YO8 — £185,000 • 2 bed • 1 bath • 889 ft²
2 bedroom semi-detached house for sale in Doncaster Road, Brayton, Selby, North Yorkshire, YO8 — £185,000 • 2 bed • 1 bath • 889 ft² 3 bedroom detached house for sale in Ashtree Drive, Brayton, North Yorkshire YO8 — £325,000 • 3 bed • 1 bath • 1103 ft²
3 bedroom detached house for sale in Ashtree Drive, Brayton, North Yorkshire YO8 — £325,000 • 3 bed • 1 bath • 1103 ft² 3 bedroom semi-detached house for sale in Baffam Gardens, Selby, YO8 — £245,000 • 3 bed • 1 bath • 926 ft²
3 bedroom semi-detached house for sale in Baffam Gardens, Selby, YO8 — £245,000 • 3 bed • 1 bath • 926 ft²