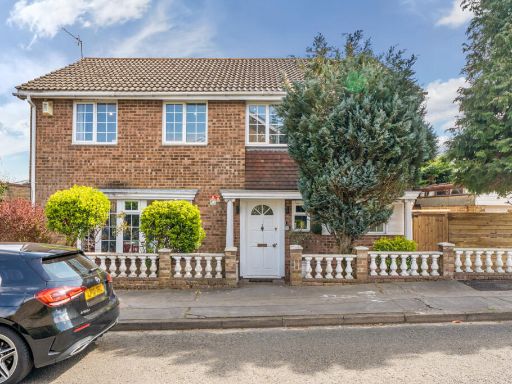Summary - 2 CONIFER CLOSE ORPINGTON BR6 9QD
4 bed 3 bath Detached
Spacious four-bedroom house with south-easterly garden and EV charger near top schools.
Extended four-bedroom detached house, approx. 2,100 sq ft
South-easterly wrap-around garden with side access
Ground-floor underfloor heating and modern fitted kitchen
Heat pump installed and EV charger provided
Detached double garage; potential to connect (STPP)
Within strong school catchment and close to Orpington station
Newly renovated with EPC rating C
Council Tax Band G; local crime rates above average
Set in a sought-after cul-de-sac in Orpington, this extended four-bedroom detached property offers generous family accommodation across approximately 2,100 sq ft. The ground floor features underfloor heating, an open-plan reception/dining area, a modern fitted kitchen with integrated Samsung appliances, and an adjoining conservatory overlooking a south-easterly wrap-around garden. The recent renovation delivers a contemporary finish and an EPC rating of C.
Upstairs provides three double bedrooms plus a principal bedroom with fitted wardrobes and an en-suite, together with a three-piece family bathroom and loft storage. Practical extras include a detached double garage, EV charger, a heat pump, double glazing, and easy side access to the garden. There is scope (subject to planning permission) to connect the garage to create more living space or a self-contained annexe.
The location is a major draw for families: excellent local schools are within walking distance or a short bus ride, Farnborough Village amenities are nearby, and Orpington station is roughly a mile away with fast links into central London. The area is affluent with fast broadband and strong mobile signal.
Important practical notes: council tax is high (Band G) and local crime rates are above average — buyers should factor these into their decision. The property is freehold and was constructed in the late 1970s/early 1980s, with double glazing of unknown installation date. Any further alterations or a garage conversion would require planning approval.
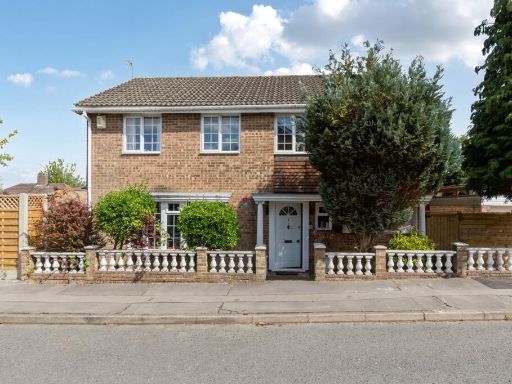 4 bedroom detached house for sale in Conifer Close, Orpington, BR6 — £895,000 • 4 bed • 3 bath • 1887 ft²
4 bedroom detached house for sale in Conifer Close, Orpington, BR6 — £895,000 • 4 bed • 3 bath • 1887 ft²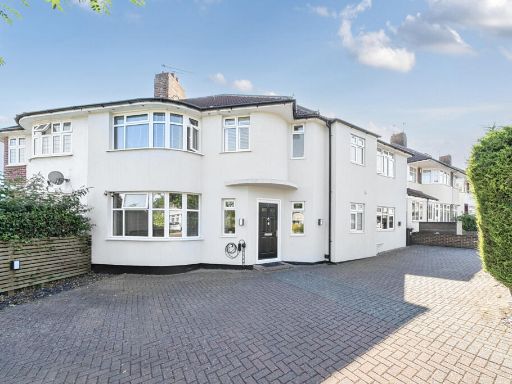 4 bedroom semi-detached house for sale in Borkwood Way, Orpington, BR6 — £700,000 • 4 bed • 2 bath • 1495 ft²
4 bedroom semi-detached house for sale in Borkwood Way, Orpington, BR6 — £700,000 • 4 bed • 2 bath • 1495 ft²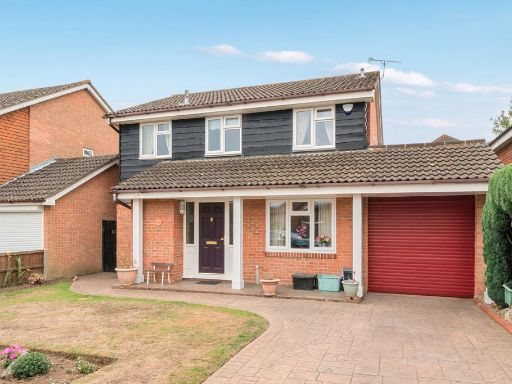 4 bedroom detached house for sale in Harlands Grove, Orpington, BR6 — £750,000 • 4 bed • 2 bath • 1212 ft²
4 bedroom detached house for sale in Harlands Grove, Orpington, BR6 — £750,000 • 4 bed • 2 bath • 1212 ft²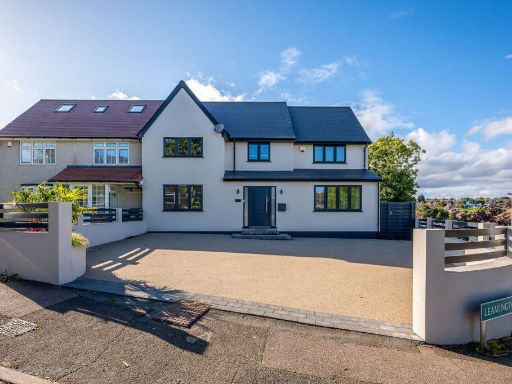 5 bedroom semi-detached house for sale in Leamington Avenue, Orpington, BR6 — £950,000 • 5 bed • 2 bath • 1915 ft²
5 bedroom semi-detached house for sale in Leamington Avenue, Orpington, BR6 — £950,000 • 5 bed • 2 bath • 1915 ft²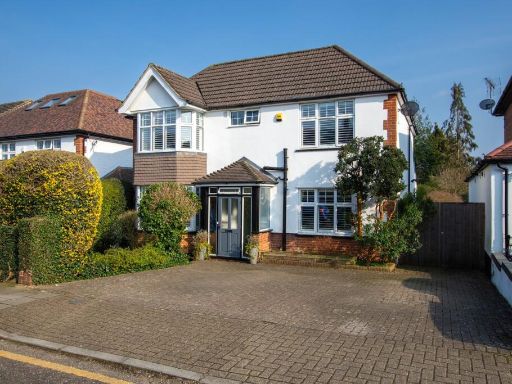 4 bedroom detached house for sale in Hilda Vale Road, Orpington, BR6 — £950,000 • 4 bed • 2 bath • 1900 ft²
4 bedroom detached house for sale in Hilda Vale Road, Orpington, BR6 — £950,000 • 4 bed • 2 bath • 1900 ft²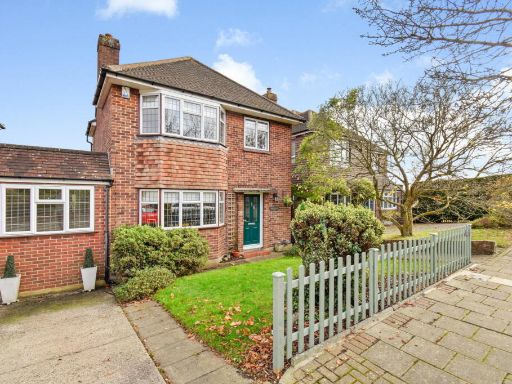 4 bedroom detached house for sale in Avebury Road, Orpington, BR6 9SB, BR6 — £795,000 • 4 bed • 2 bath • 1257 ft²
4 bedroom detached house for sale in Avebury Road, Orpington, BR6 9SB, BR6 — £795,000 • 4 bed • 2 bath • 1257 ft²













































