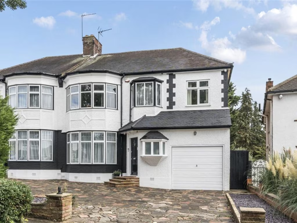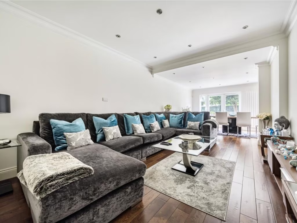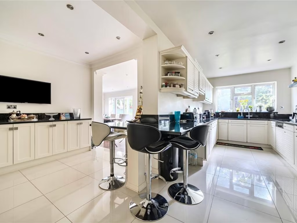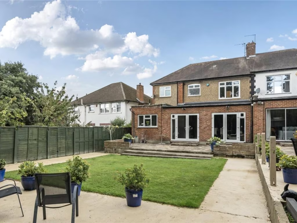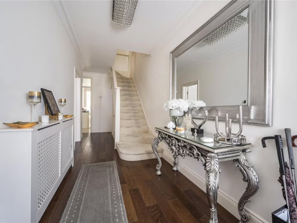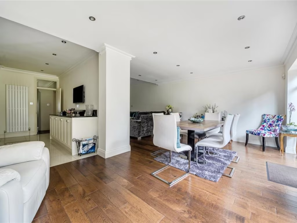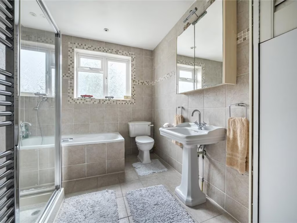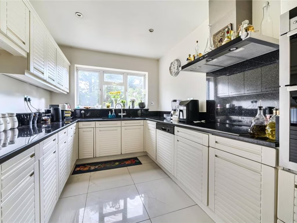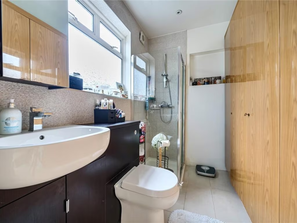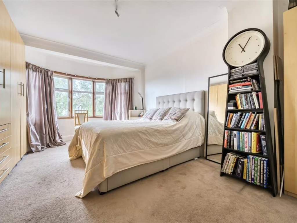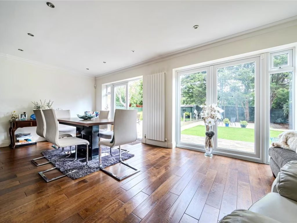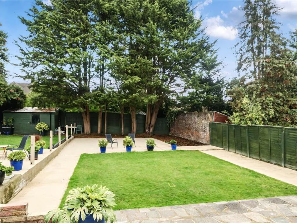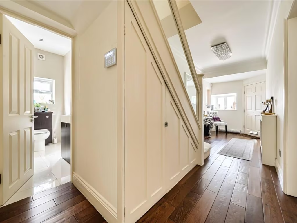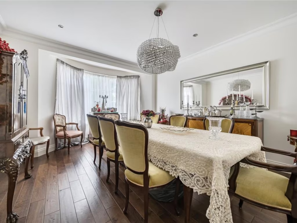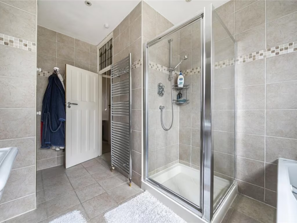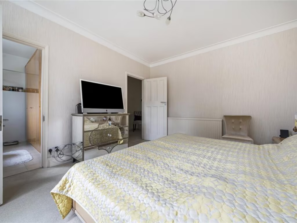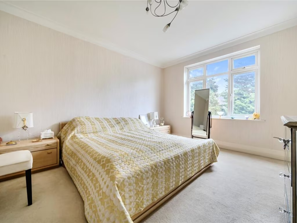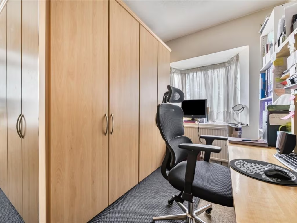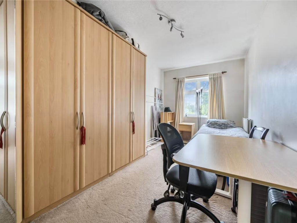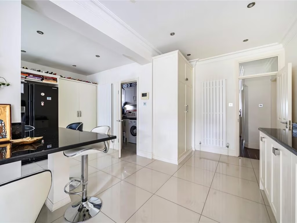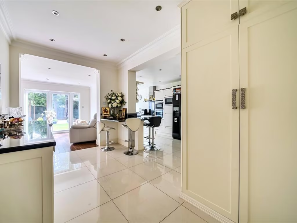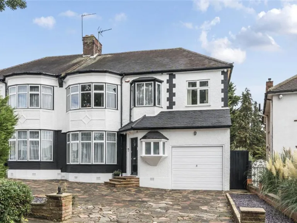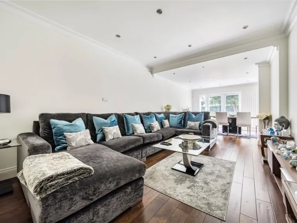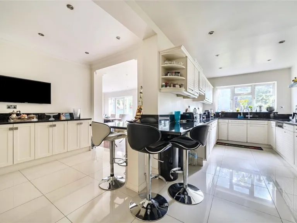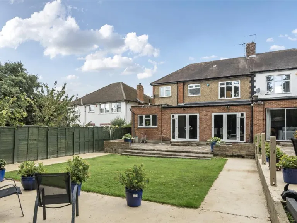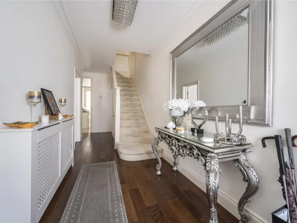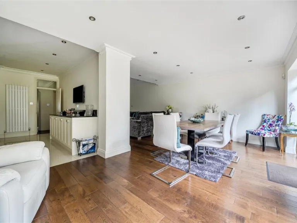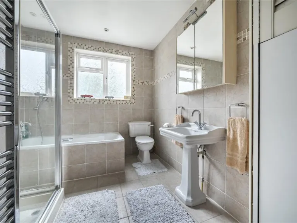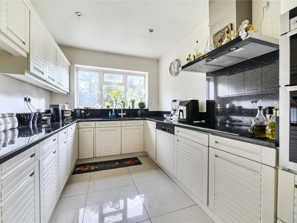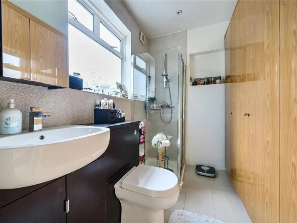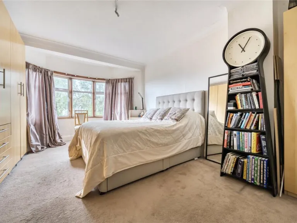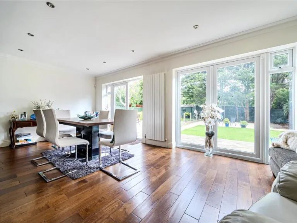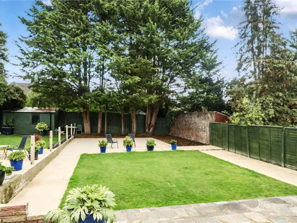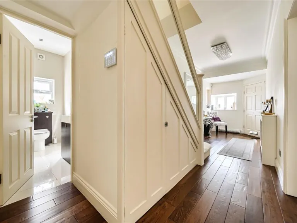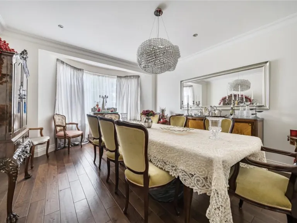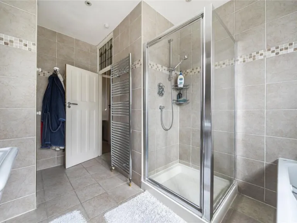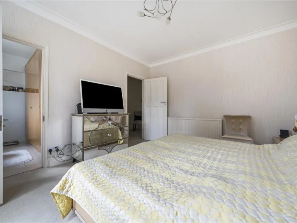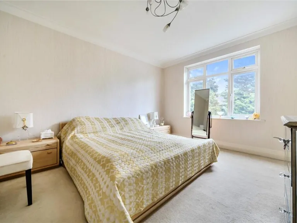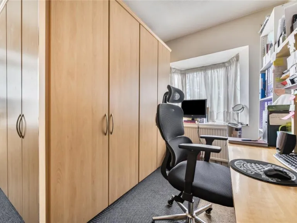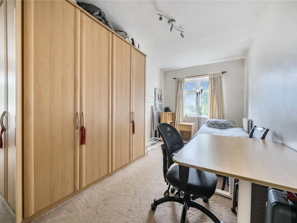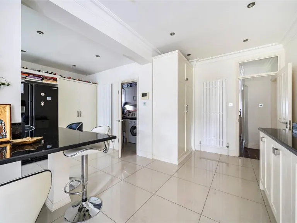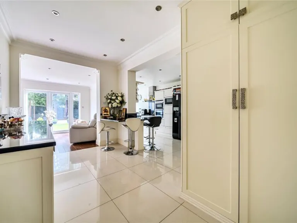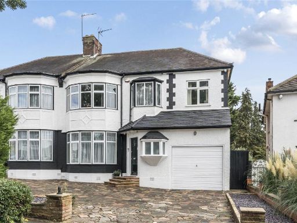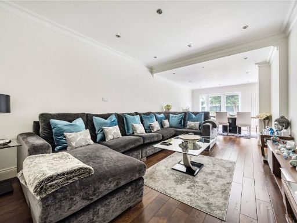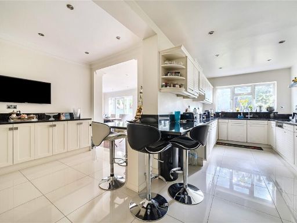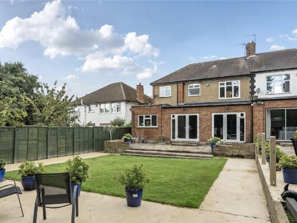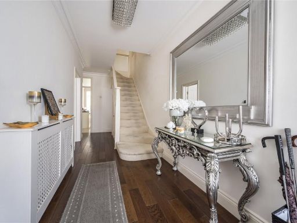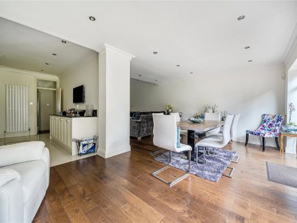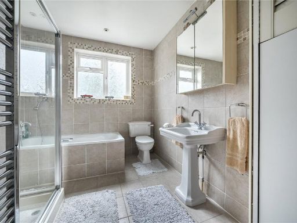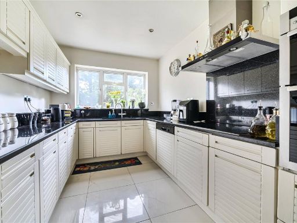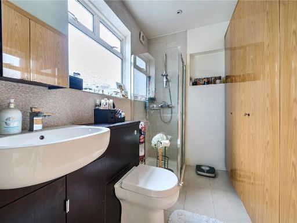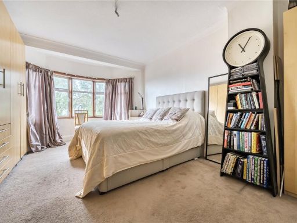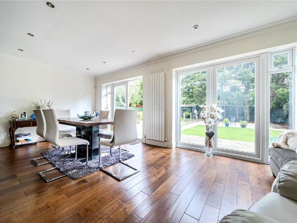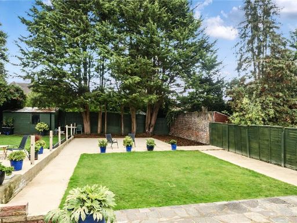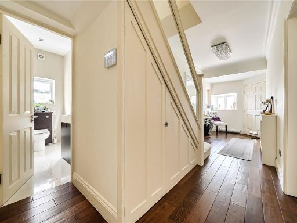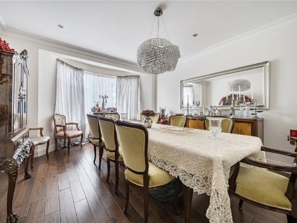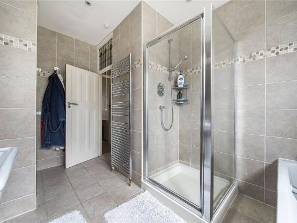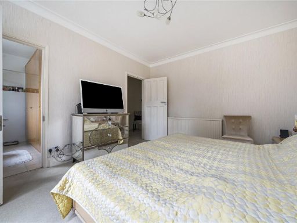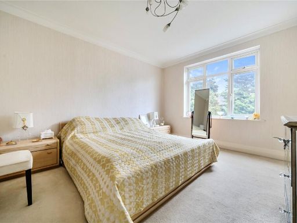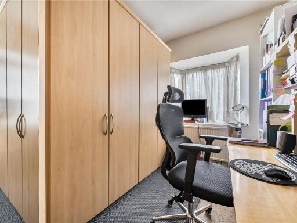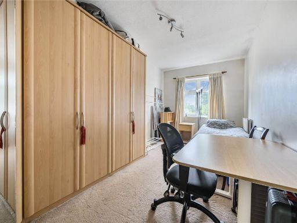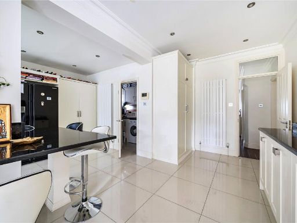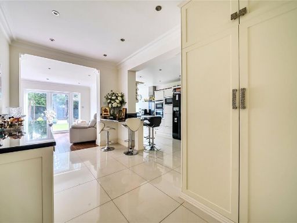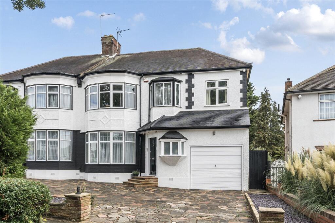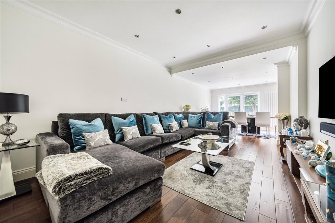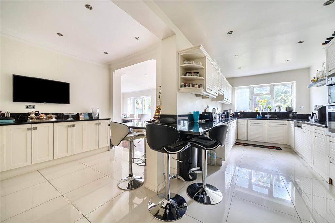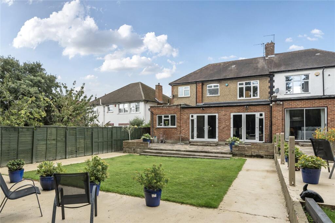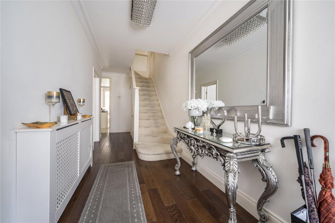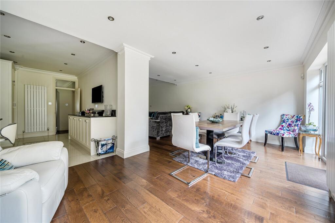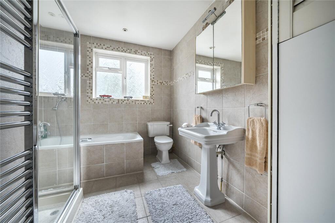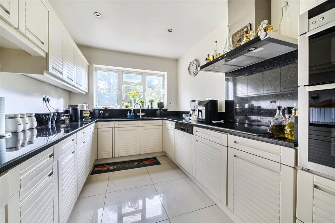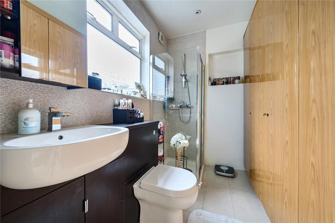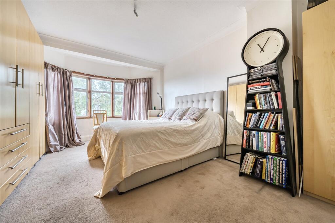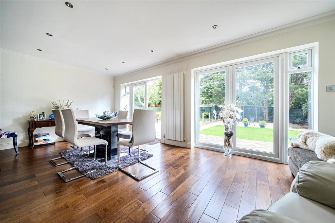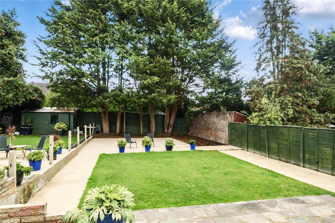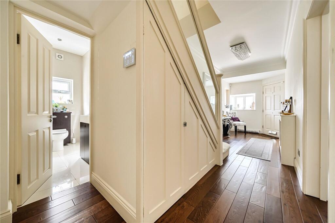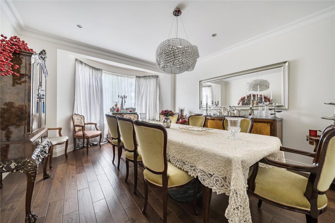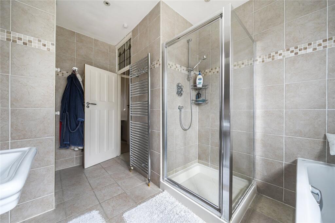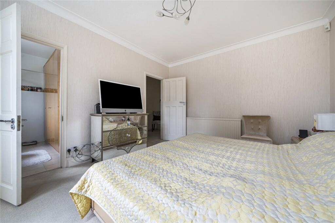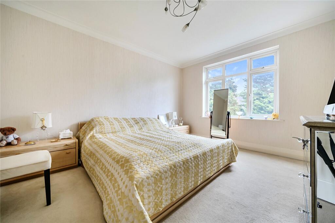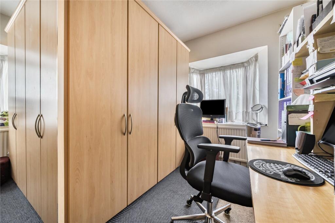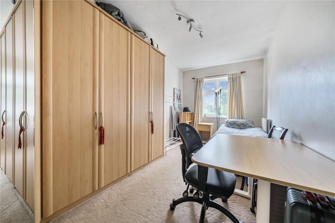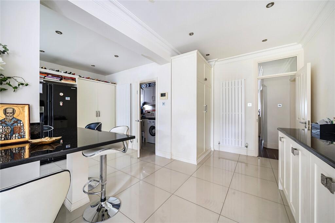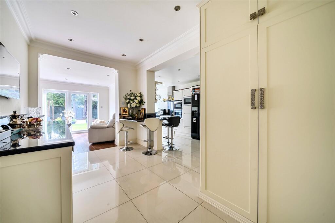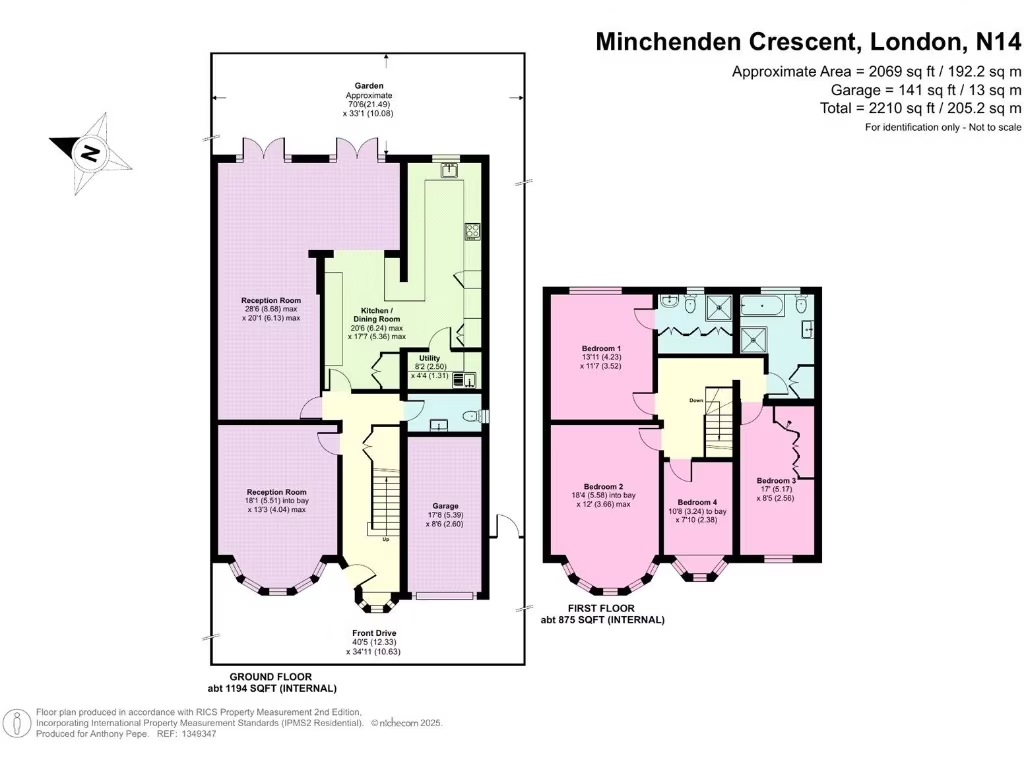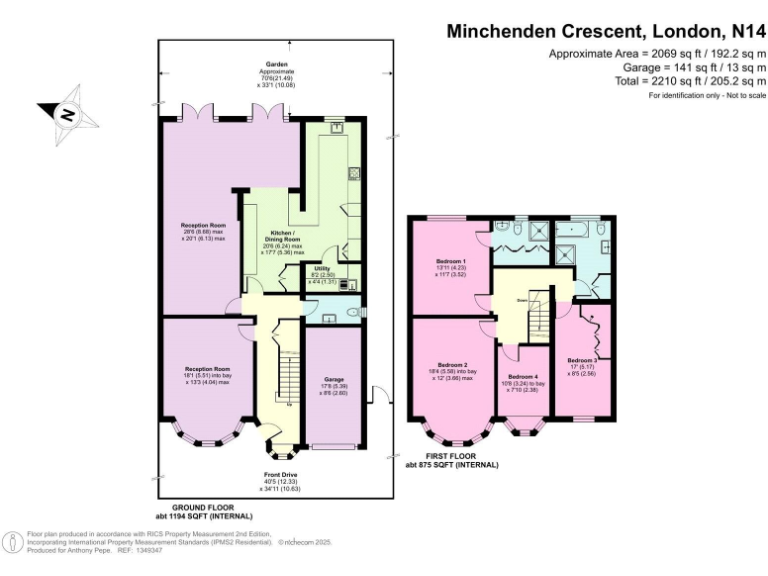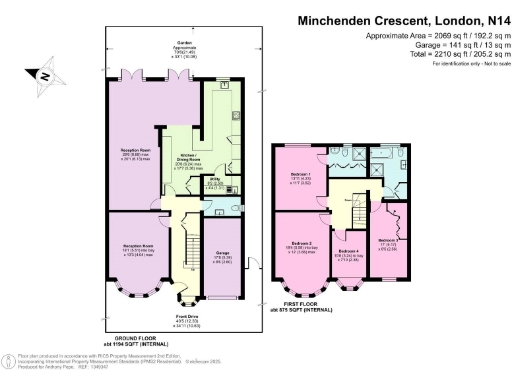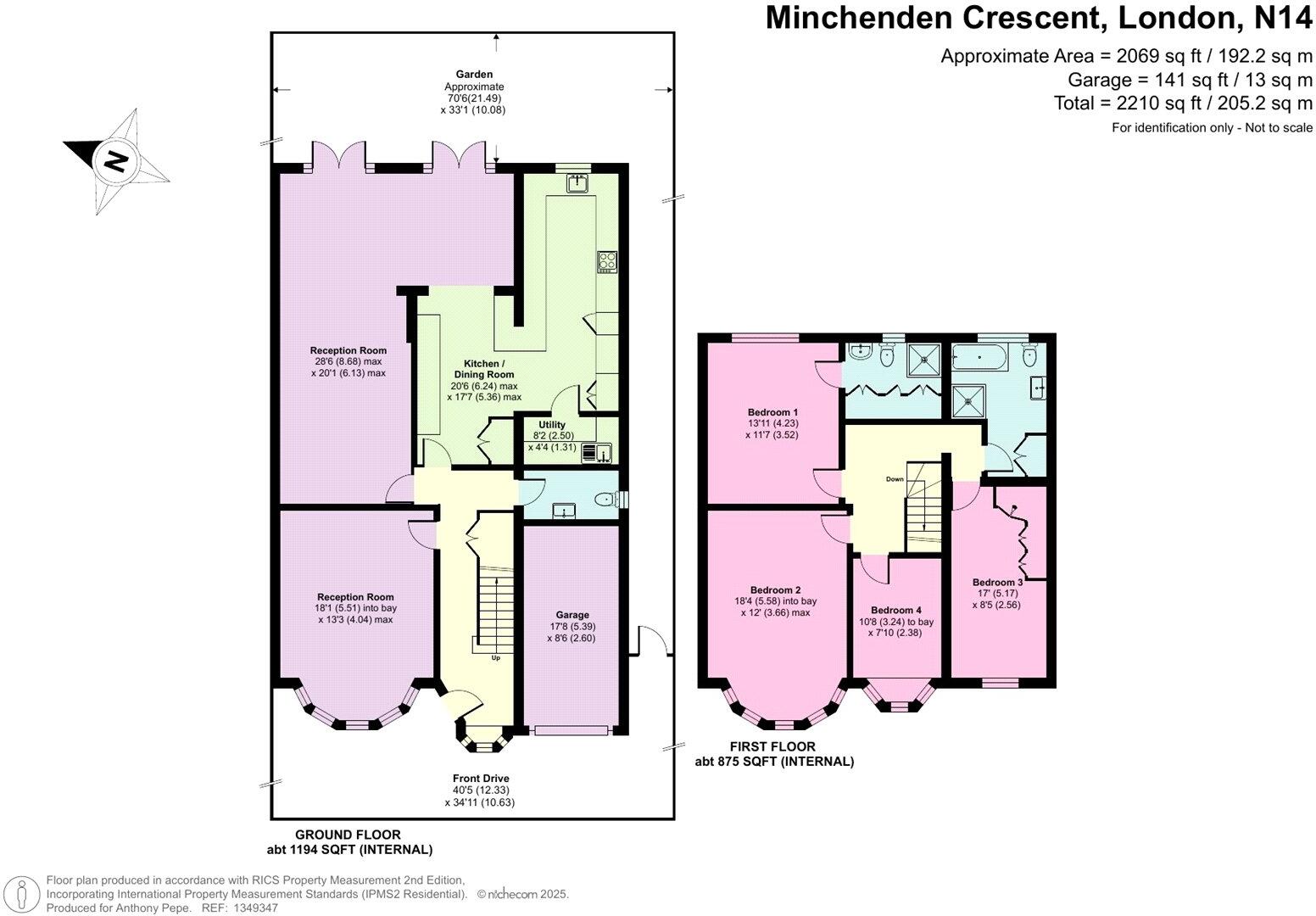Summary - Minchenden Crescent, London, N14 N14 7EJ
4 bed 2 bath Semi-Detached
Extended 4-bed semi with large garden, garage and driveway near Southgate station.
Large 4-bedroom semi-detached family home, circa 1930s
Set on one of Southgate’s most desirable crescents, this extended 1930s semi-detached home offers generous, flexible family accommodation across multiple levels. The well-planned ground floor includes a 28ft rear reception opening into a modern extension and an open-plan kitchen with utility, plus a separate 18ft front reception and guest WC. Upstairs are four good-sized bedrooms, including a master with en-suite, and a family bathroom.
Outside, a wide paved driveway provides sole-use off-street parking for several cars alongside an integral garage, and the private 70ft x 33ft rear garden offers patio, lawn and mature screening ideal for children and entertaining. The property sits close to highly regarded schools, Southgate Green amenities and the Piccadilly Line at Southgate for direct Central London access. Fast broadband and low local crime add practical appeal.
Practical considerations: the house dates from the 1930s and has double glazing installed before 2002 and original granite/whinstone external walls assumed to lack insulation. These factors mean modest energy-efficiency upgrades (wall insulation, window replacement) could be needed and will improve comfort and running costs. Planning scope exists for modest extensions or internal reconfiguration, subject to consent. Council tax band currently unknown.
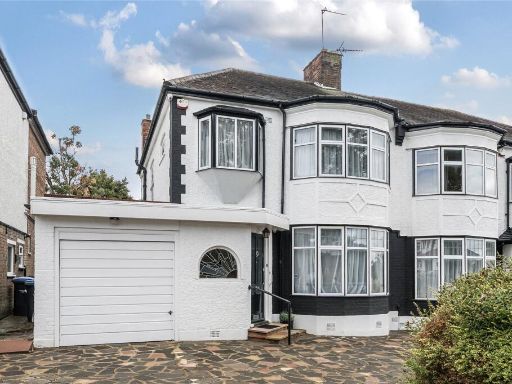 3 bedroom semi-detached house for sale in Minchenden Crescent, Southgate, London, N14 — £1,100,000 • 3 bed • 2 bath • 1937 ft²
3 bedroom semi-detached house for sale in Minchenden Crescent, Southgate, London, N14 — £1,100,000 • 3 bed • 2 bath • 1937 ft²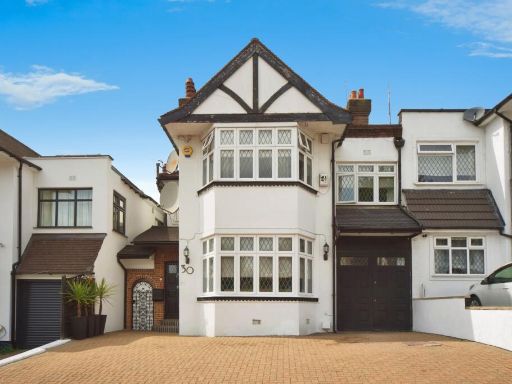 4 bedroom semi-detached house for sale in Osidge Lane, LONDON, London, N14 — £1,100,000 • 4 bed • 1 bath • 1772 ft²
4 bedroom semi-detached house for sale in Osidge Lane, LONDON, London, N14 — £1,100,000 • 4 bed • 1 bath • 1772 ft²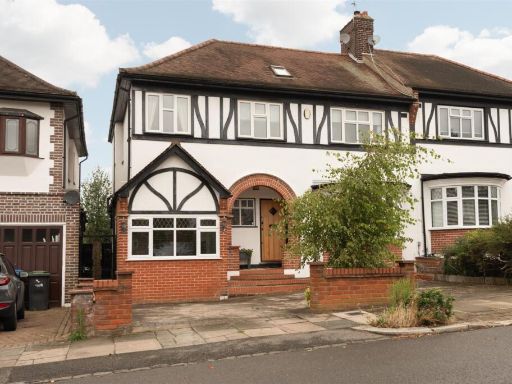 5 bedroom semi-detached house for sale in Townsend Avenue, London, N14 — £1,200,000 • 5 bed • 3 bath • 2330 ft²
5 bedroom semi-detached house for sale in Townsend Avenue, London, N14 — £1,200,000 • 5 bed • 3 bath • 2330 ft²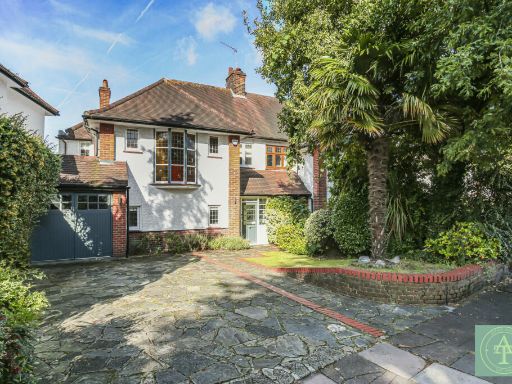 4 bedroom semi-detached house for sale in The Ridgeway, London, N14 — £1,150,000 • 4 bed • 2 bath • 1604 ft²
4 bedroom semi-detached house for sale in The Ridgeway, London, N14 — £1,150,000 • 4 bed • 2 bath • 1604 ft²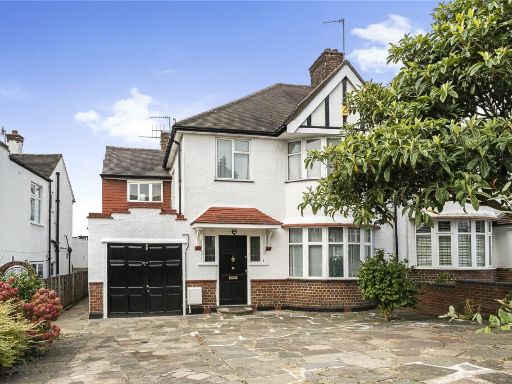 4 bedroom semi-detached house for sale in Langside Crescent, Southgate, London, N14 — £1,000,000 • 4 bed • 2 bath • 1610 ft²
4 bedroom semi-detached house for sale in Langside Crescent, Southgate, London, N14 — £1,000,000 • 4 bed • 2 bath • 1610 ft²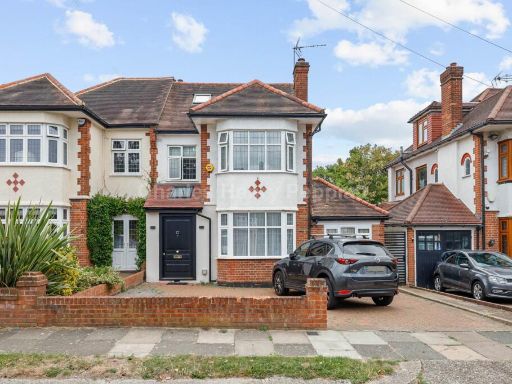 4 bedroom semi-detached house for sale in Lakenheath, Southgate, N14 — £875,000 • 4 bed • 3 bath • 1553 ft²
4 bedroom semi-detached house for sale in Lakenheath, Southgate, N14 — £875,000 • 4 bed • 3 bath • 1553 ft²