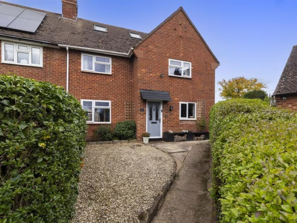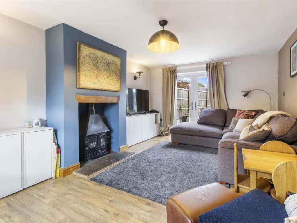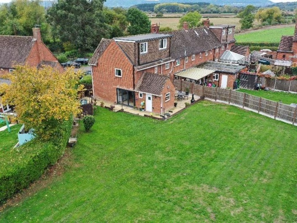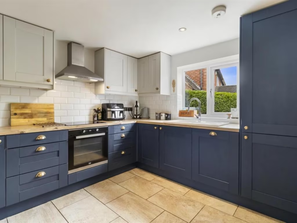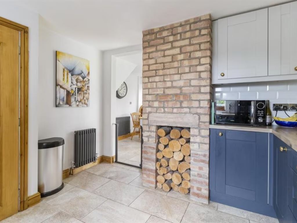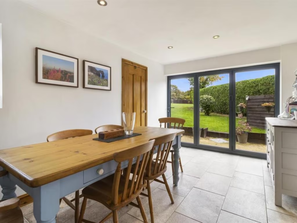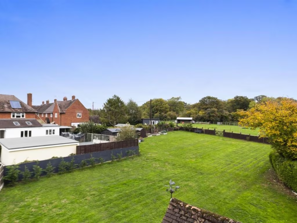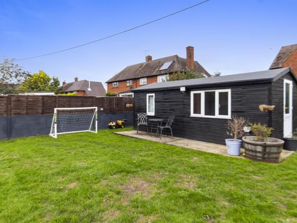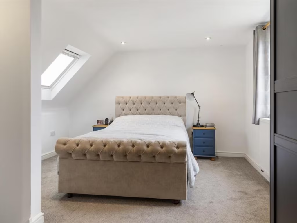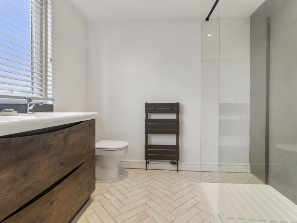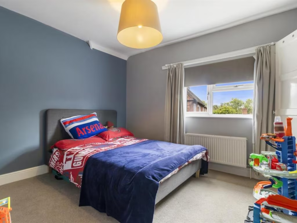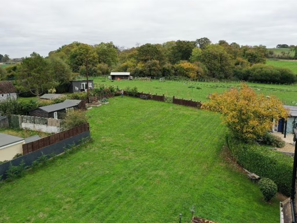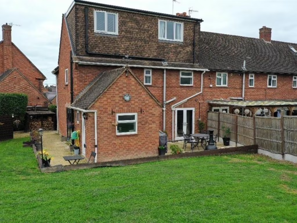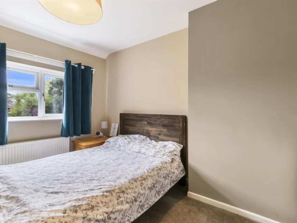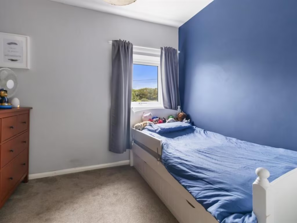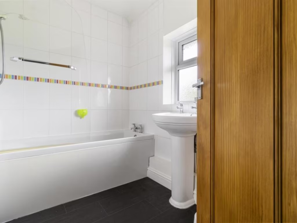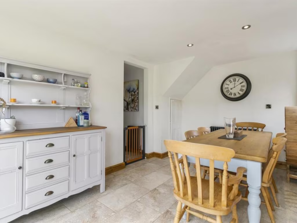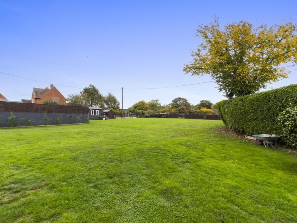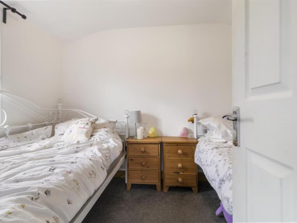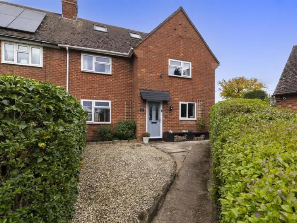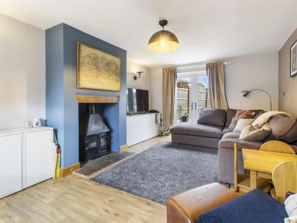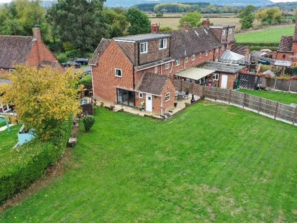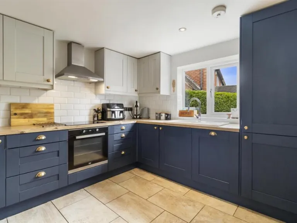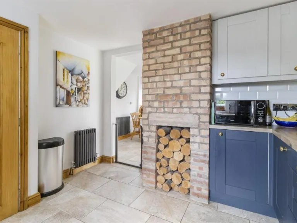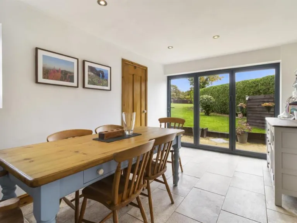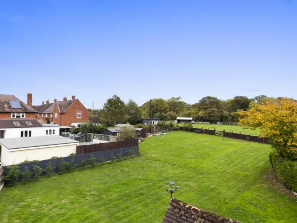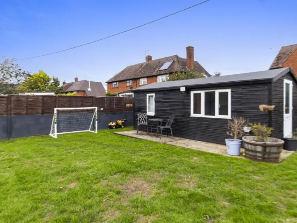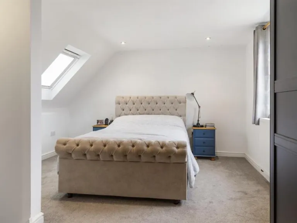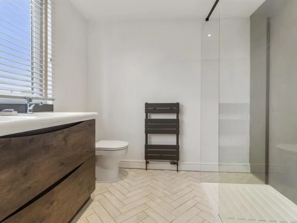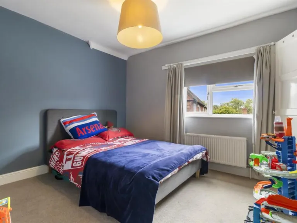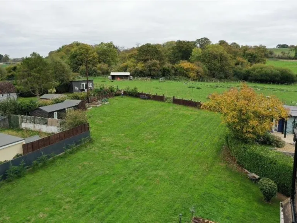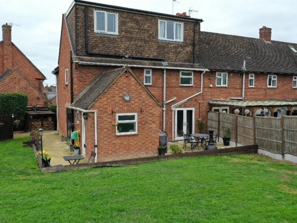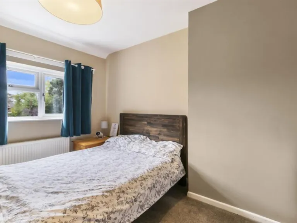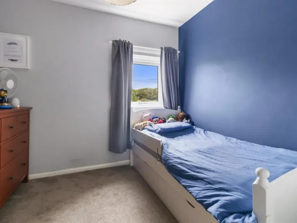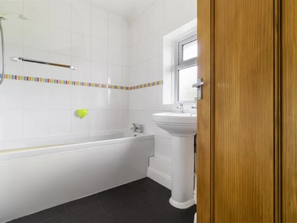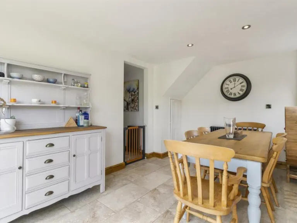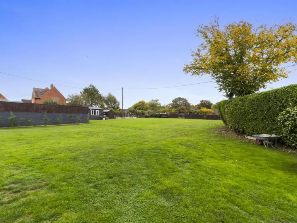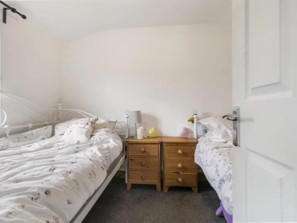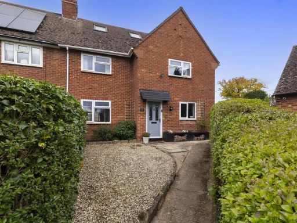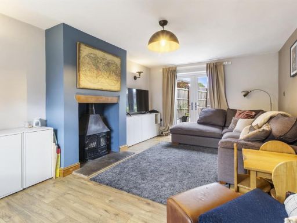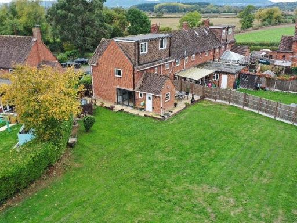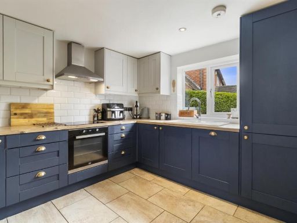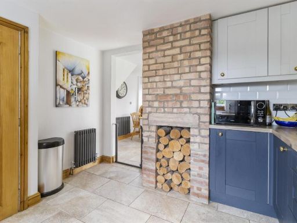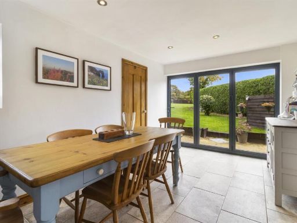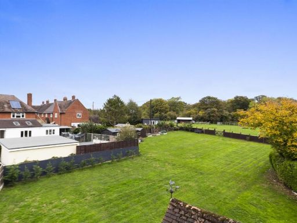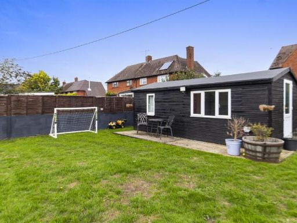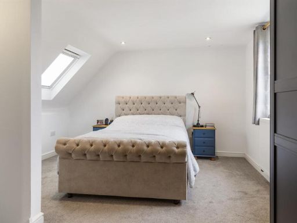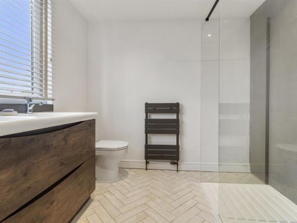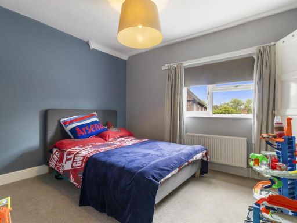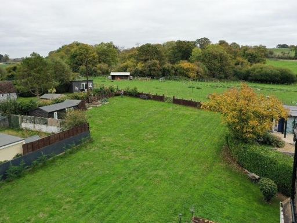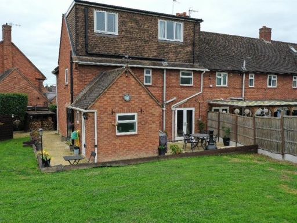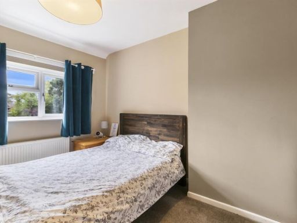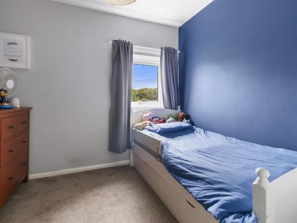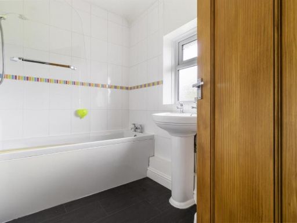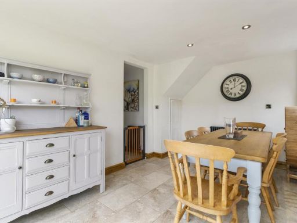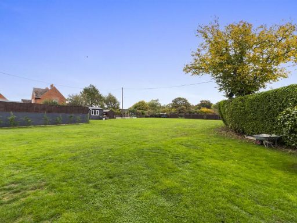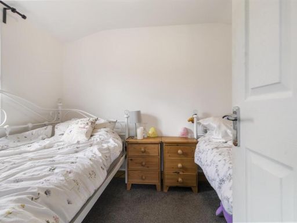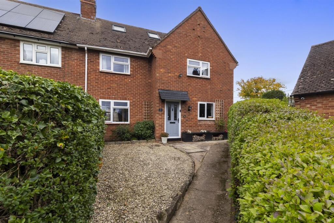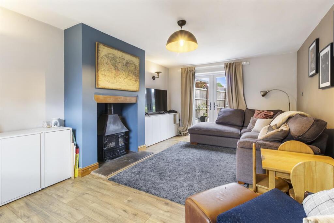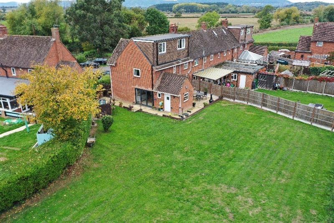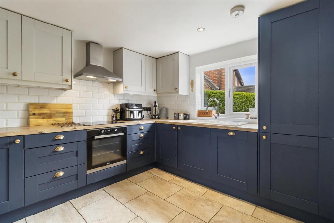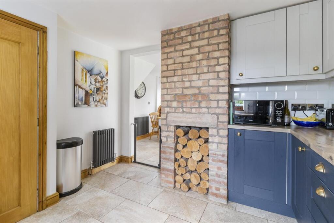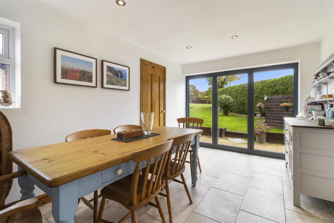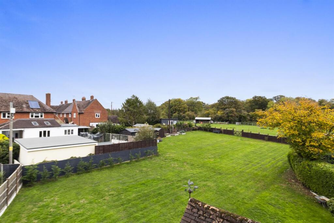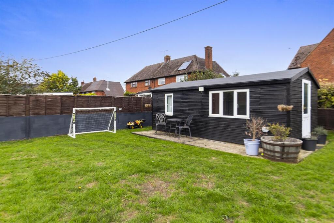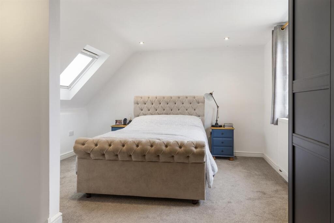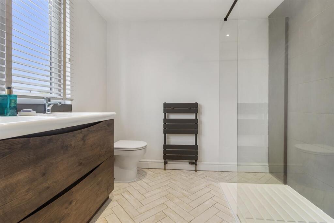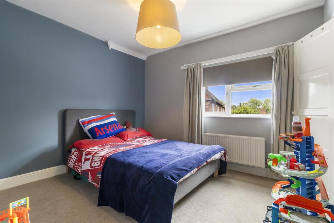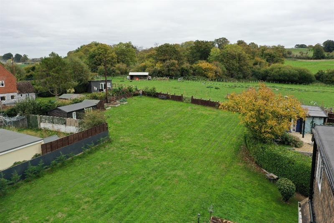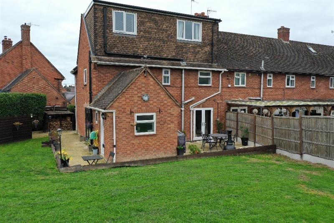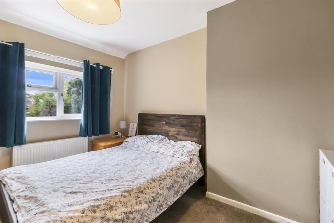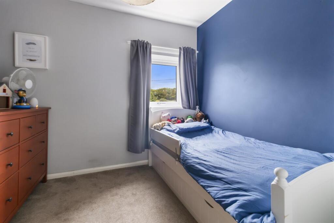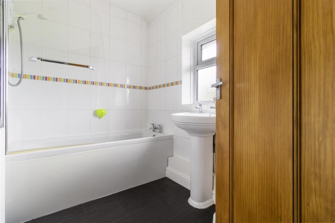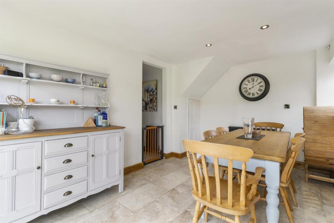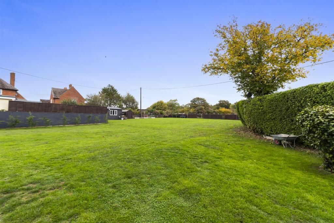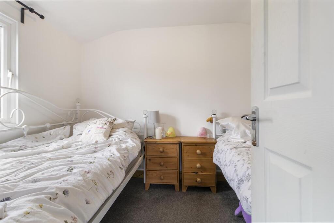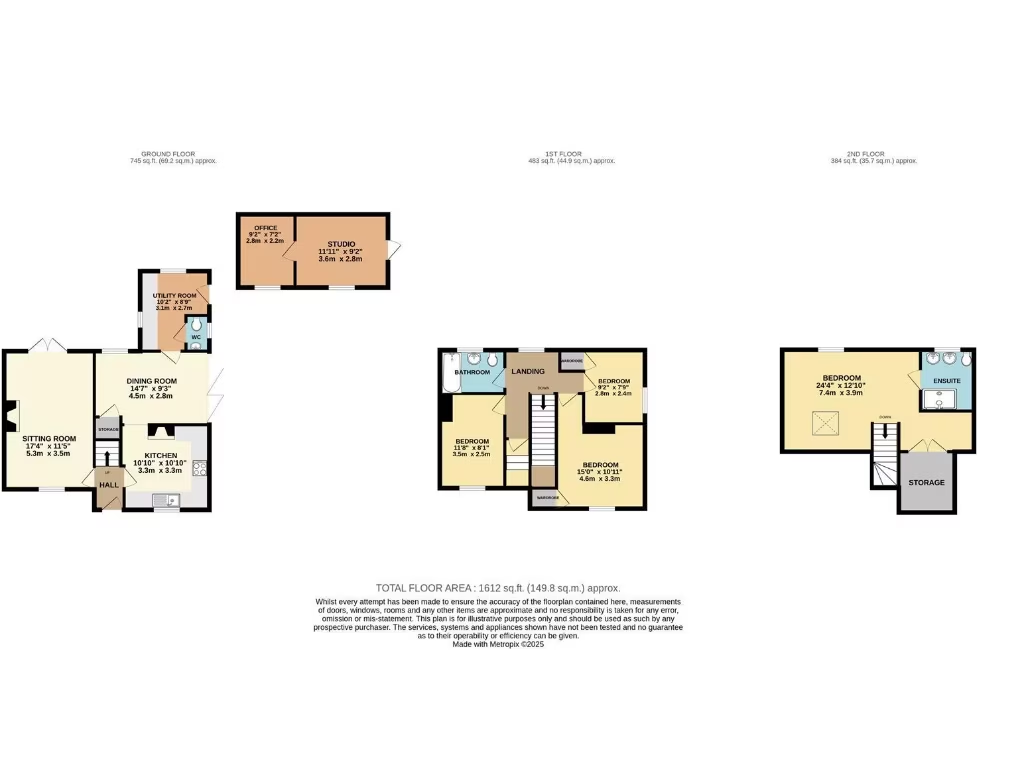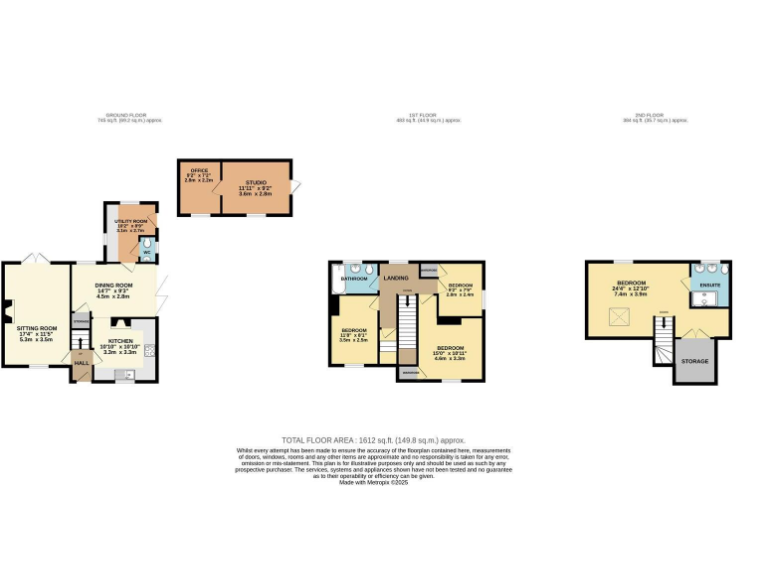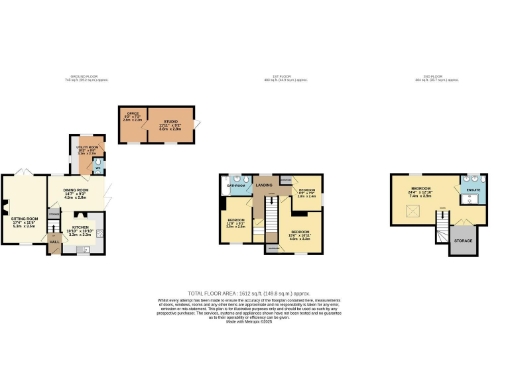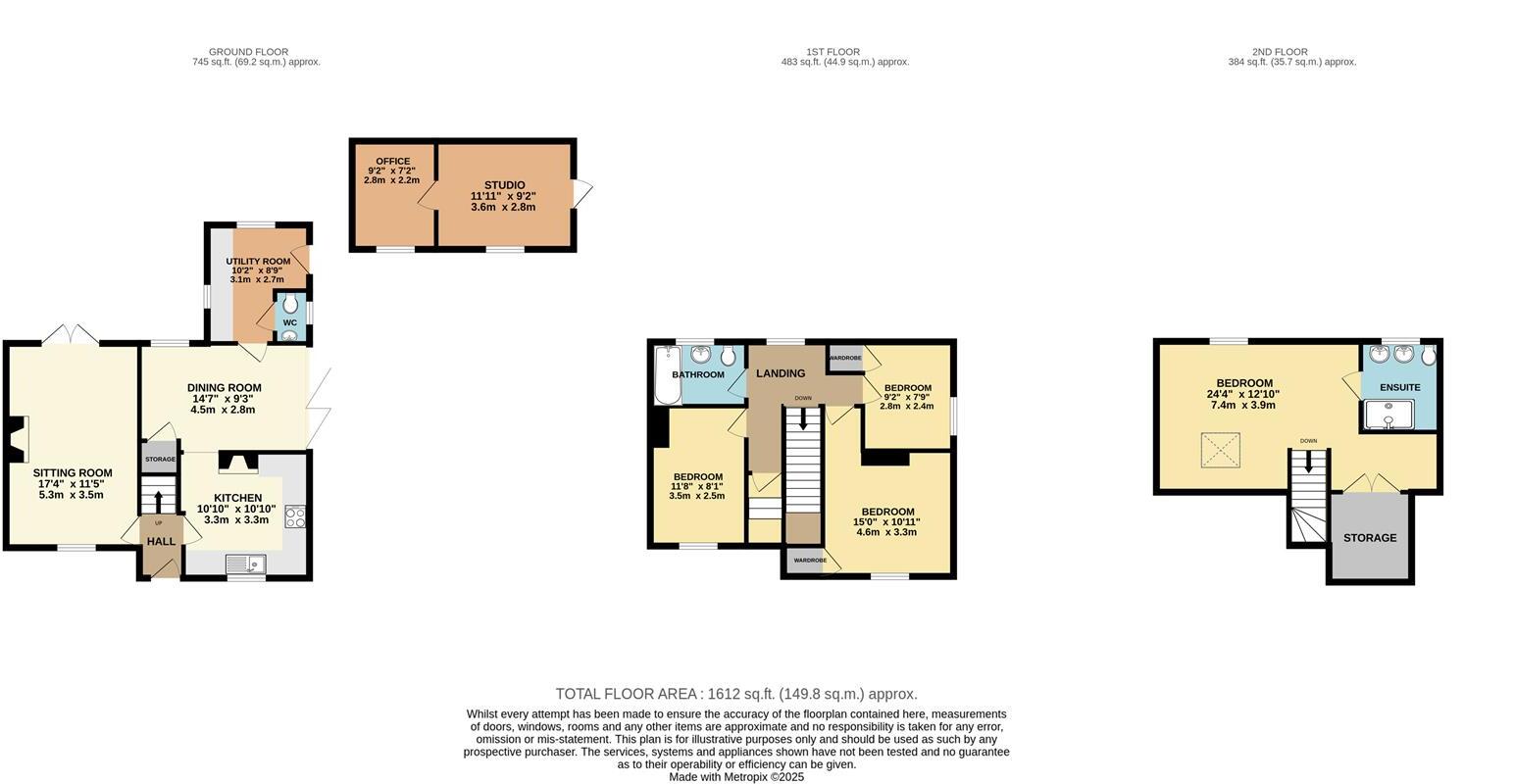Summary - 7 KNIGHTS HILL SEVERN STOKE WORCESTER WR8 9JD
4 bed 2 bath End of Terrace
Extended home with large garden and versatile outbuilding for family life.
Large rear garden with far-reaching farmland views
Two-room insulated log cabin with power and heating
Refitted kitchen with integrated appliances and dining bi-folds
Master suite with walk-in wardrobe and large en-suite shower
UPVC double glazing and recent tasteful modernisation throughout
Parking available in the cul-de-sac; no private garage
EPC band E and oil-fired boiler with concealed oil tank present
Slow broadband and area records above-average crime levels
This extended four-bedroom end-terrace has been tastefully modernised to provide spacious family living across three levels. The ground floor offers a dual-aspect lounge with a wood burner, a refitted kitchen with integrated appliances and a dining room with bi-fold doors that open to the garden — a practical layout for everyday family life and entertaining.
The second-floor master suite provides private dressing space, eaves storage and a large en-suite shower room, while two double bedrooms and a further single bedroom are served by a modern family bathroom. Recent updates and UPVC double glazing reduce immediate internal maintenance, making the house move-in ready for a growing family.
Outside is a particular strength: a larger-than-average rear garden with far-reaching views over open farmland, a two-room insulated log cabin with power and heating (suitable for a home office or occasional guest space), plus a shed/workshop. Parking is available in the quiet cul-de-sac outside the property.
Buyers should note a few practical drawbacks: the EPC rating is E, the home is served by an oil-fired boiler with a concealed tank, and local broadband speeds are slow. The listing area records above-average crime levels, and parking is off-street in the cul-de-sac rather than a private driveway. These factors should be considered by purchasers alongside the sizeable garden and versatile accommodation.
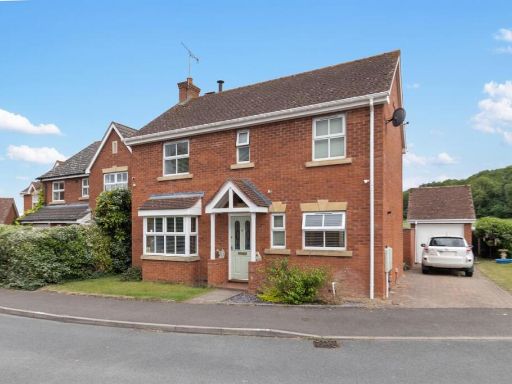 3 bedroom detached house for sale in 4 Stonnall Close, Severn Stoke, Worcestershire, WR8 — £392,000 • 3 bed • 2 bath • 1051 ft²
3 bedroom detached house for sale in 4 Stonnall Close, Severn Stoke, Worcestershire, WR8 — £392,000 • 3 bed • 2 bath • 1051 ft²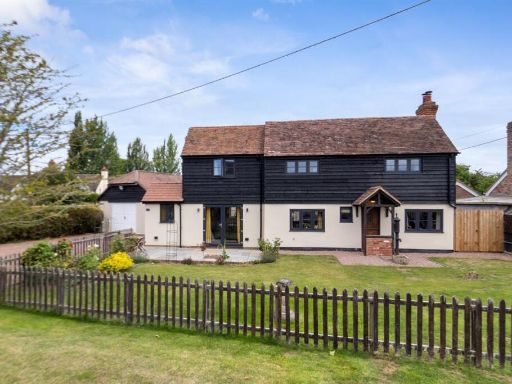 3 bedroom detached house for sale in 3 Grove Cottage, Grove Crescent, Ryall, Upton Upon Severn, Worcestershire, WR8 — £525,000 • 3 bed • 2 bath • 1633 ft²
3 bedroom detached house for sale in 3 Grove Cottage, Grove Crescent, Ryall, Upton Upon Severn, Worcestershire, WR8 — £525,000 • 3 bed • 2 bath • 1633 ft²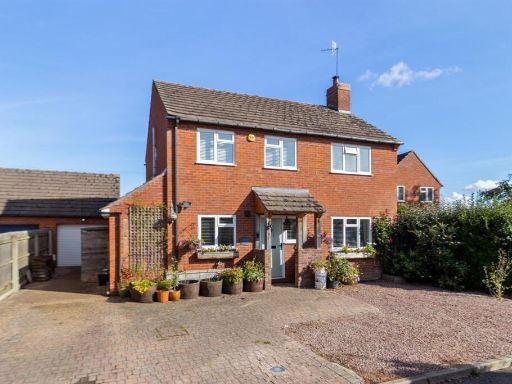 4 bedroom detached house for sale in 5 Willow Close, Ryall Grove, Upton upon Severn, Worcestershire, WR8 — £425,000 • 4 bed • 2 bath • 22097 ft²
4 bedroom detached house for sale in 5 Willow Close, Ryall Grove, Upton upon Severn, Worcestershire, WR8 — £425,000 • 4 bed • 2 bath • 22097 ft²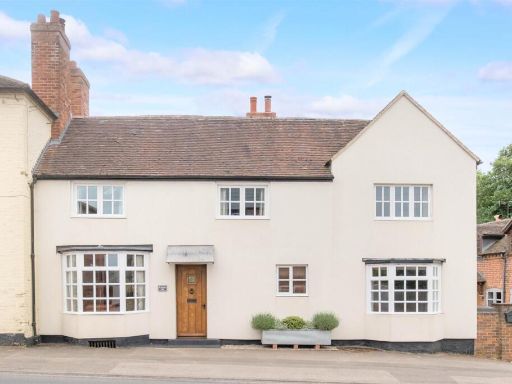 4 bedroom semi-detached house for sale in Severn Stoke, Worcester, WR8 — £575,000 • 4 bed • 3 bath • 498 ft²
4 bedroom semi-detached house for sale in Severn Stoke, Worcester, WR8 — £575,000 • 4 bed • 3 bath • 498 ft²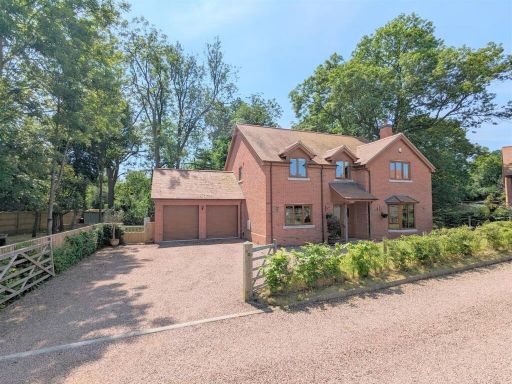 4 bedroom detached house for sale in Shire Gardens, Upton-Upon-Severn, Worcester, WR8 — £780,000 • 4 bed • 3 bath • 2453 ft²
4 bedroom detached house for sale in Shire Gardens, Upton-Upon-Severn, Worcester, WR8 — £780,000 • 4 bed • 3 bath • 2453 ft²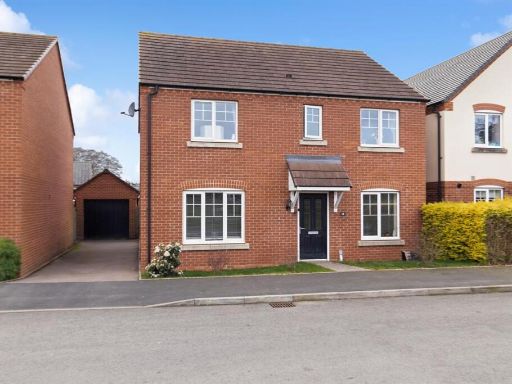 4 bedroom detached house for sale in Furrow Close, Holly Green, Upton Upon Severn, Worcestershire, WR8 0RT, WR8 — £470,000 • 4 bed • 2 bath • 1314 ft²
4 bedroom detached house for sale in Furrow Close, Holly Green, Upton Upon Severn, Worcestershire, WR8 0RT, WR8 — £470,000 • 4 bed • 2 bath • 1314 ft²