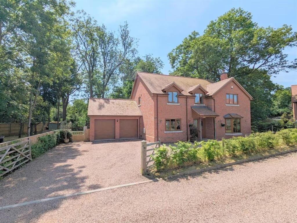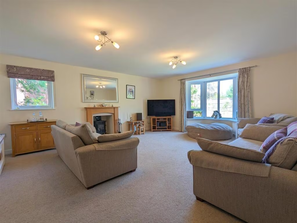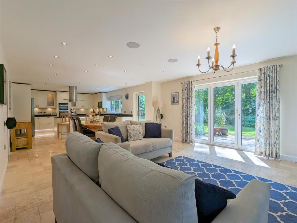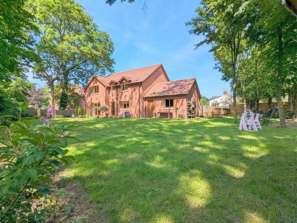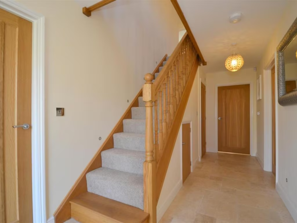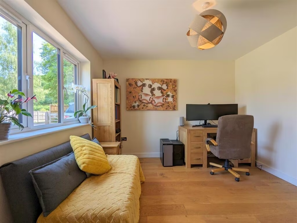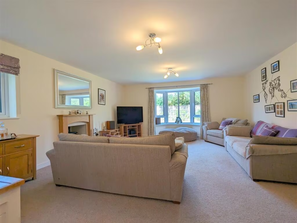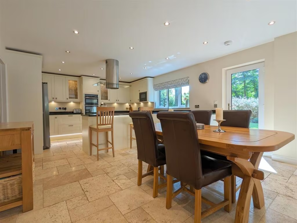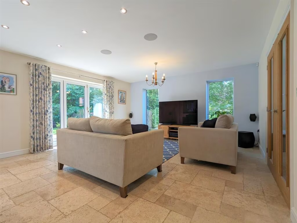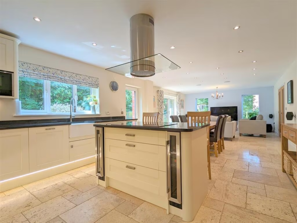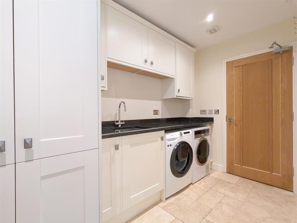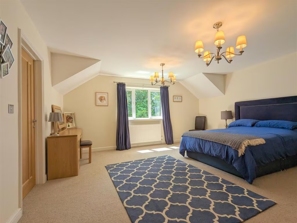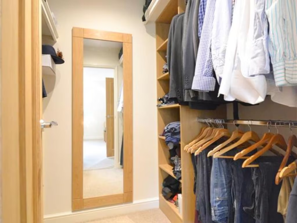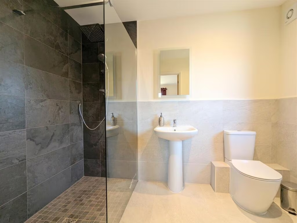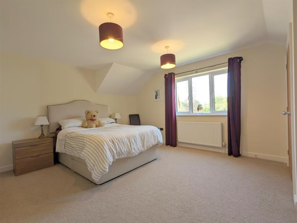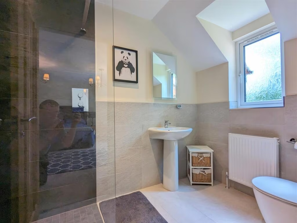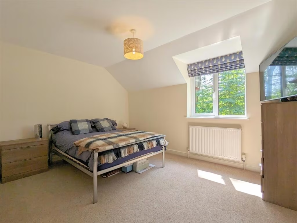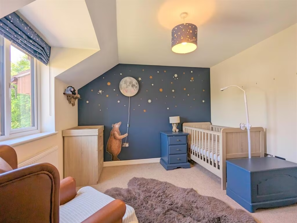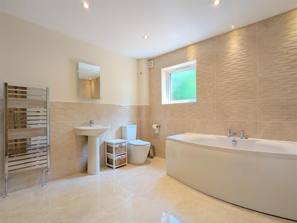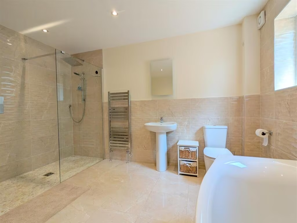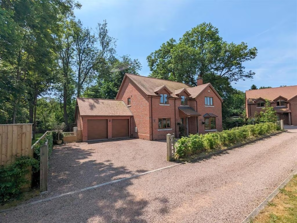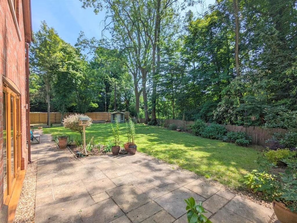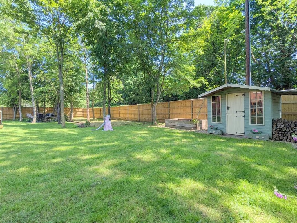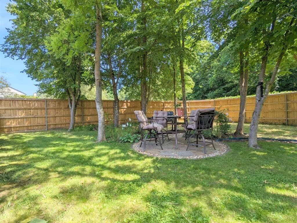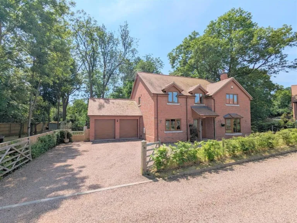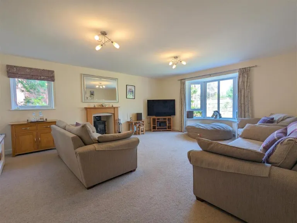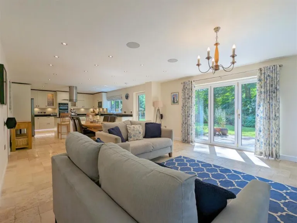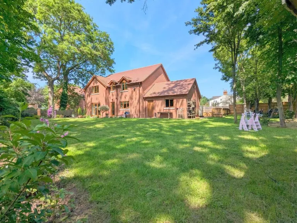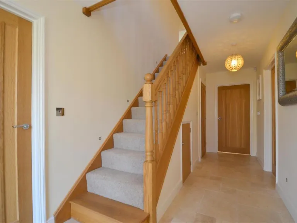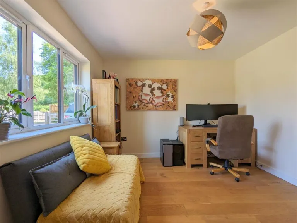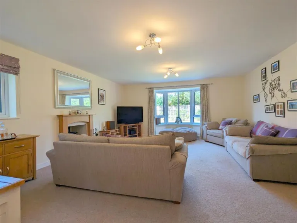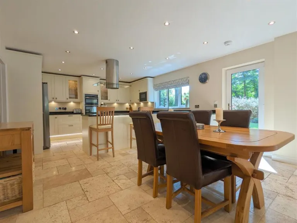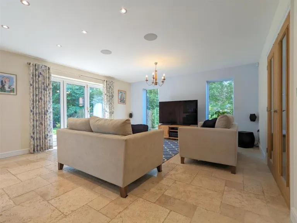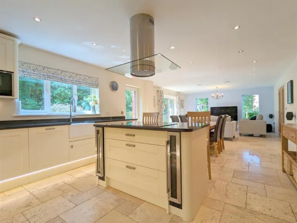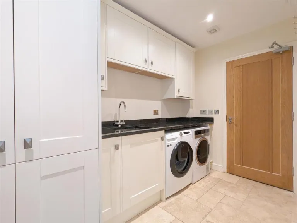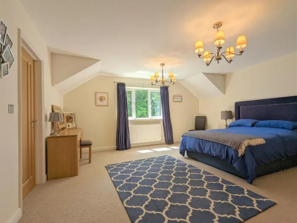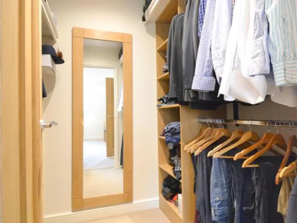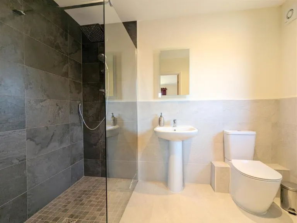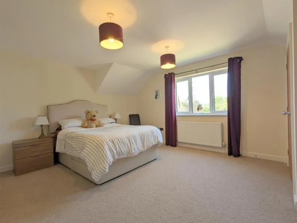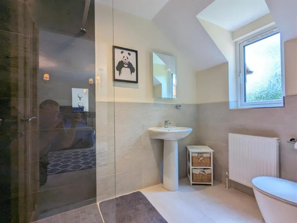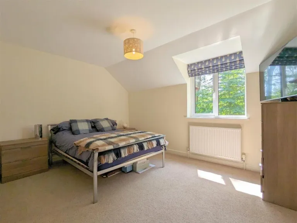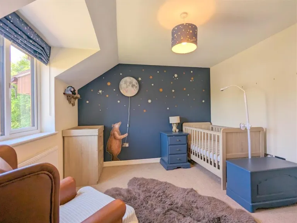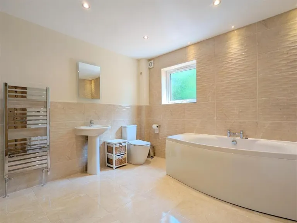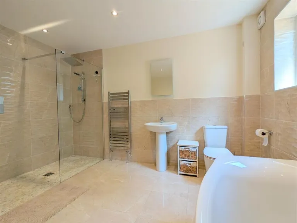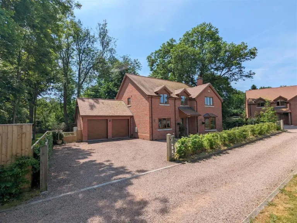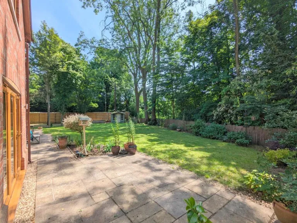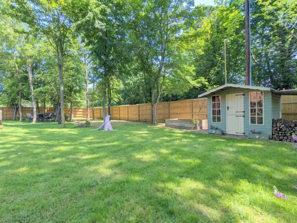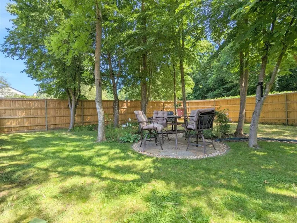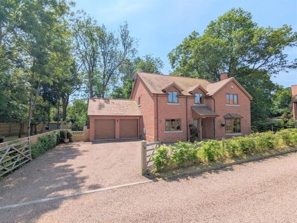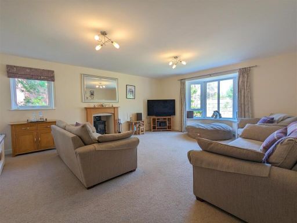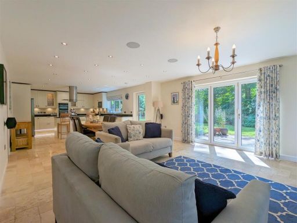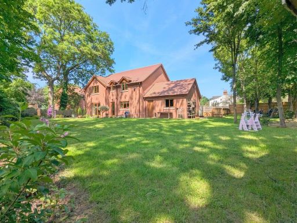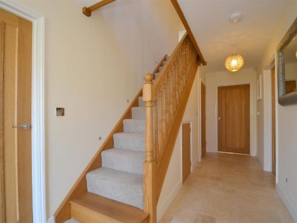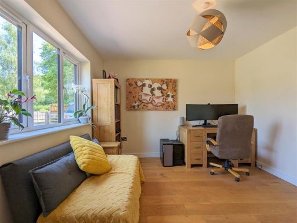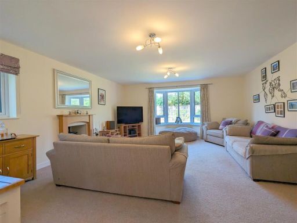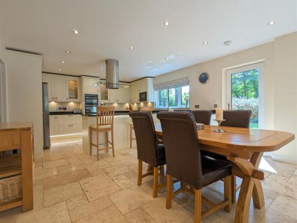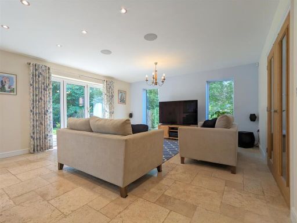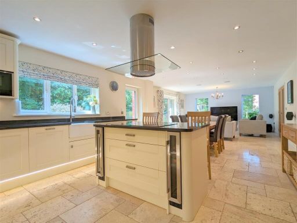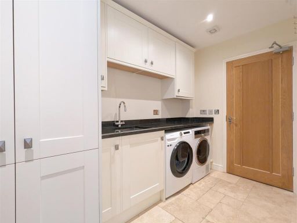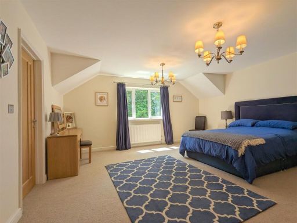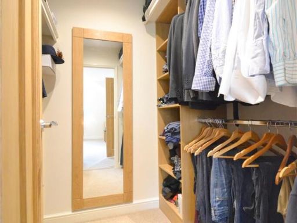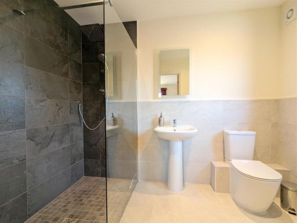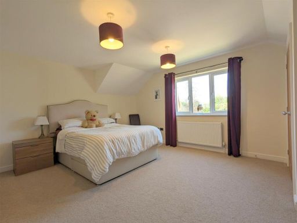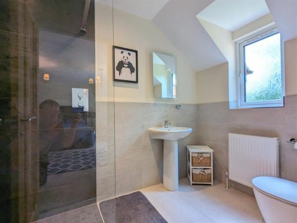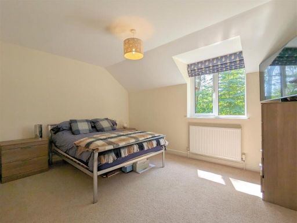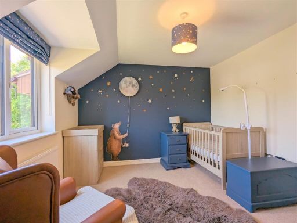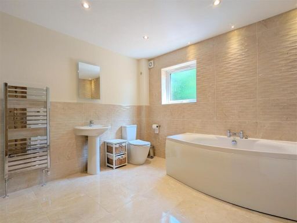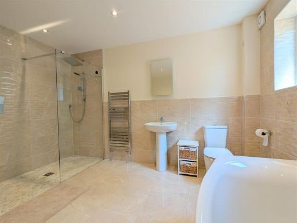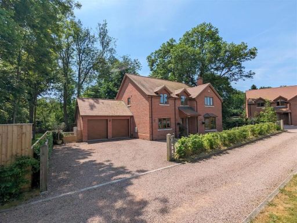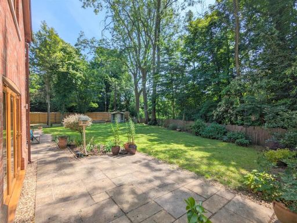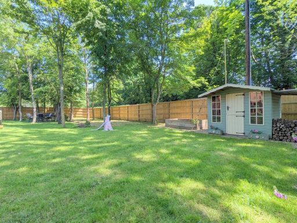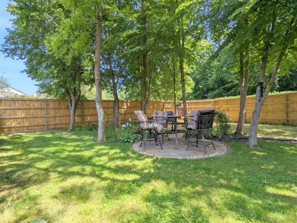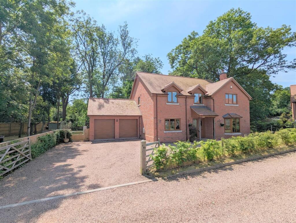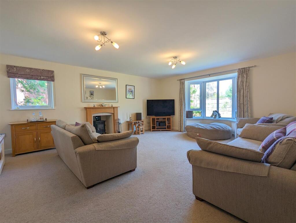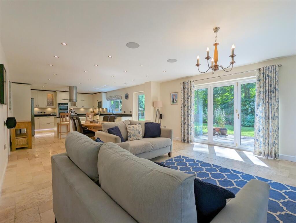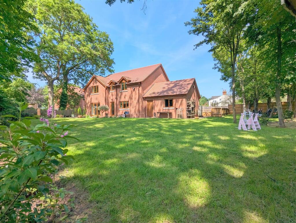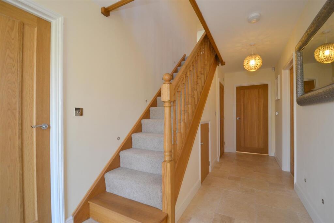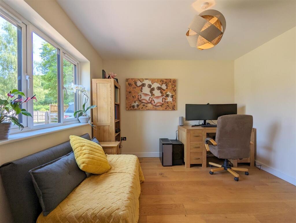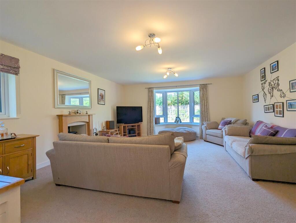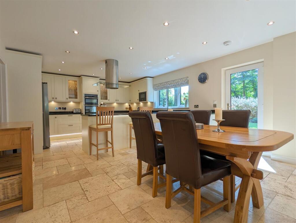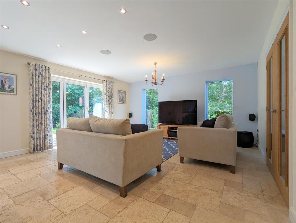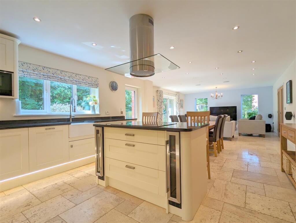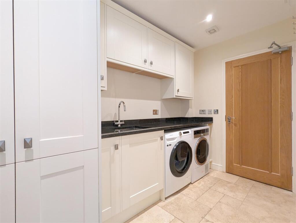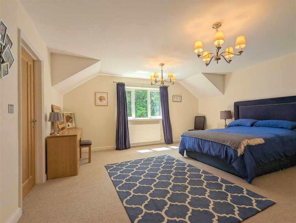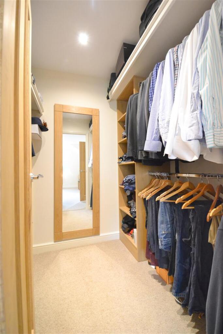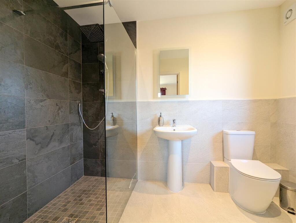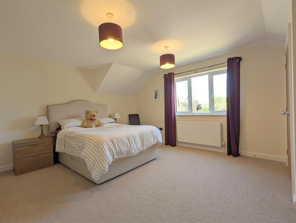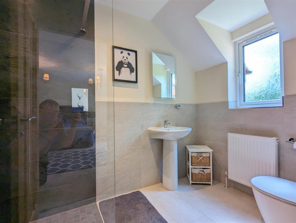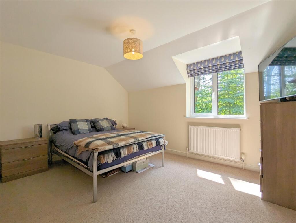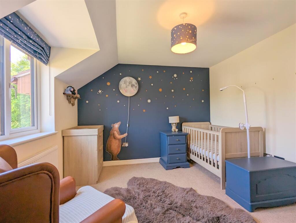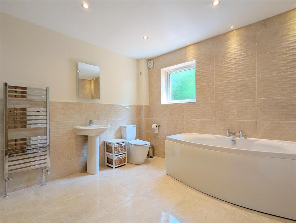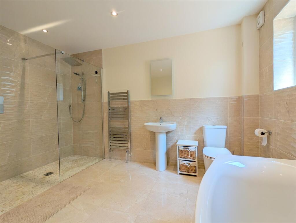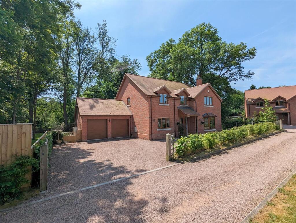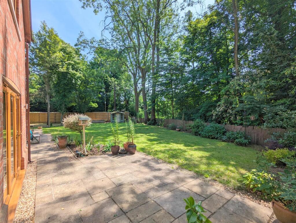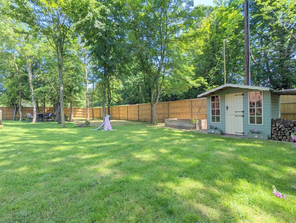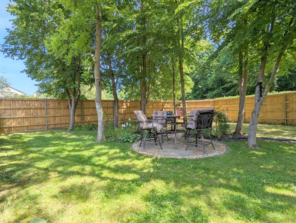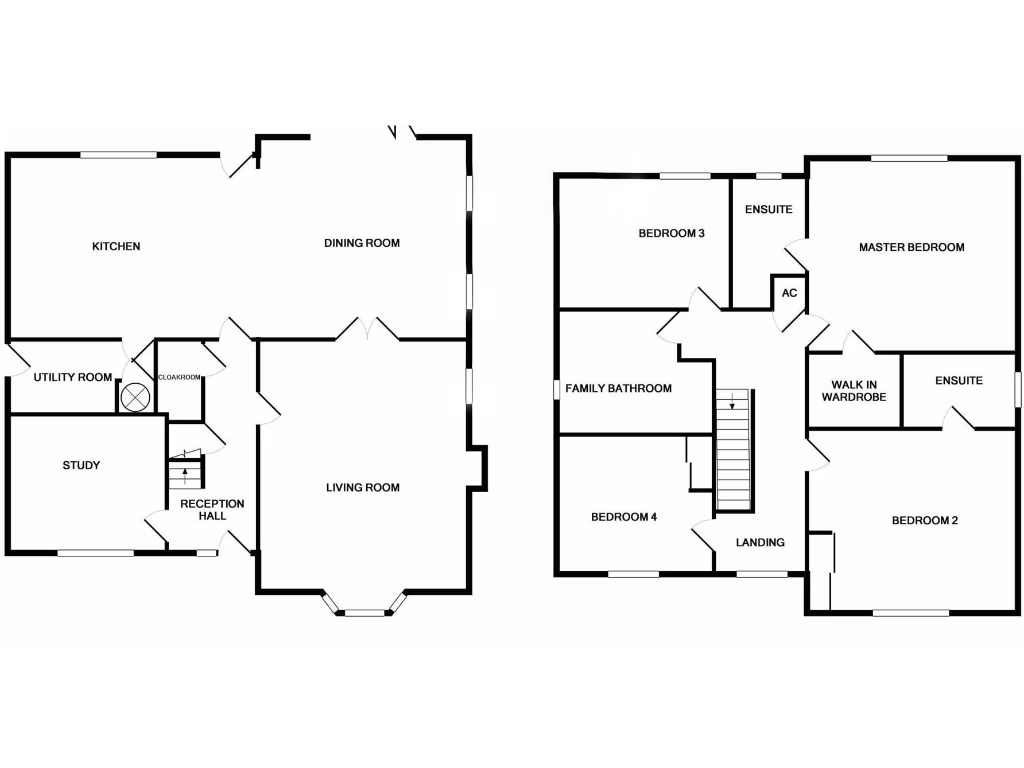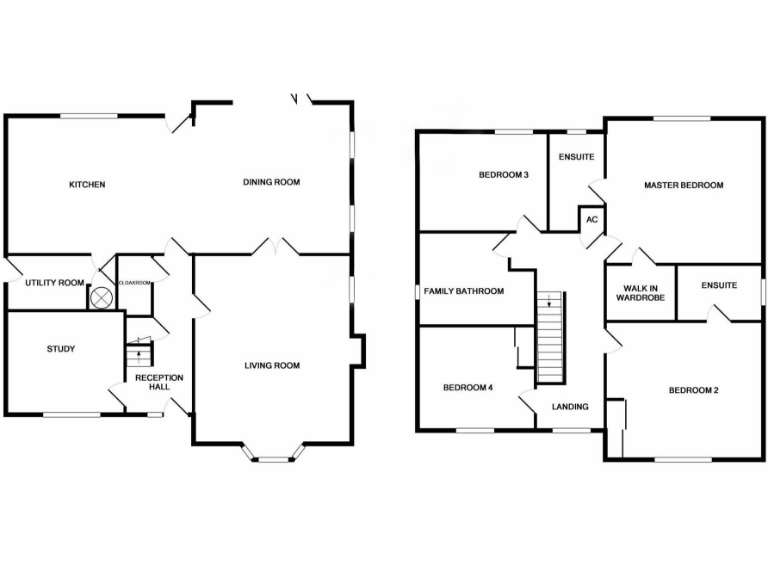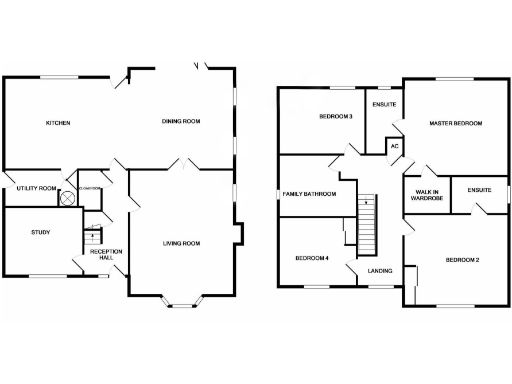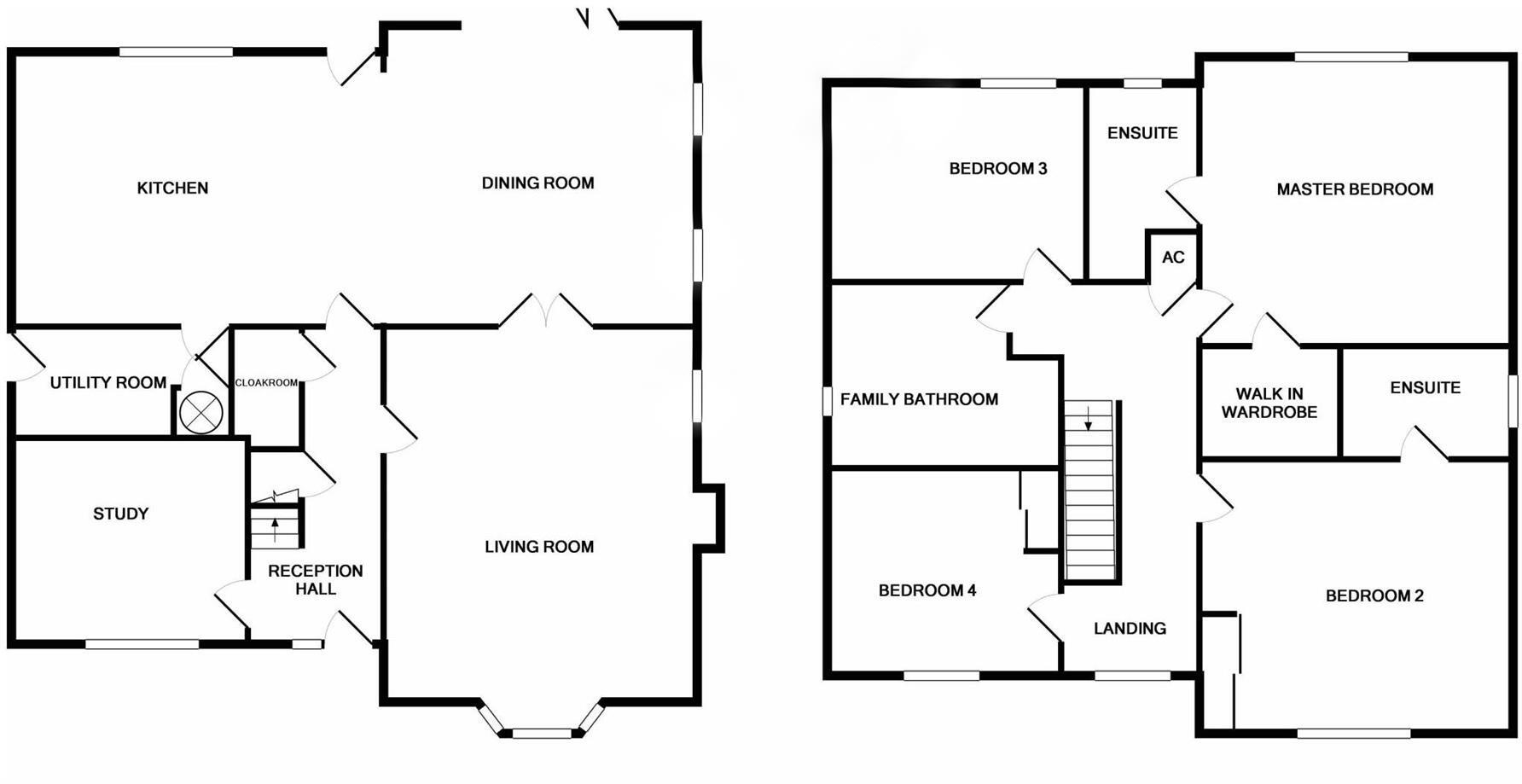Summary - 1, Shire Gardens, Upton-upon-Severn, WORCESTER WR8 0SX
4 bed 3 bath Detached
**Key Features:**
- High specification 4-bedroom detached home with 2453 sq ft of luxury living
- Resort-style amenities include a double garage, gated driveway, and air source heating
- Expansive 36' open-plan kitchen/diner/family room with bifold doors to the garden
- Main bedroom with ensuite and dressing room, plus three additional spacious double bedrooms
- Private south-facing garden adjacent to mature woodland—ideal for families and entertaining
- Located in a quiet cul-de-sac on the edge of Upton upon Severn
Experience the epitome of modern living in this stunning high-specification detached home, re-available for discerning buyers! Boasting 2453 sq ft of beautifully designed space, this residence showcases a luxurious open-plan kitchen diner and family room, perfectly crafted for family gatherings and entertaining. The inviting south-facing garden, complete with views of adjacent woodland, offers a tranquil outdoor retreat.
With ample room for a growing family, the property features four generously-sized double bedrooms, including two ensuites, providing comfort and privacy. Enjoy the efficiency of air source heating alongside triple glazing, ensuring a cozy living atmosphere year-round. A double garage and gated driveway add to the home's appeal, providing secure parking.
Although the property enjoys a beautiful rural setting, note that the local area has a slightly elevated crime rate, and the council tax band is on the higher side. Nonetheless, this home combines luxury, comfort, and potential—make your move before this exclusive opportunity slips away!
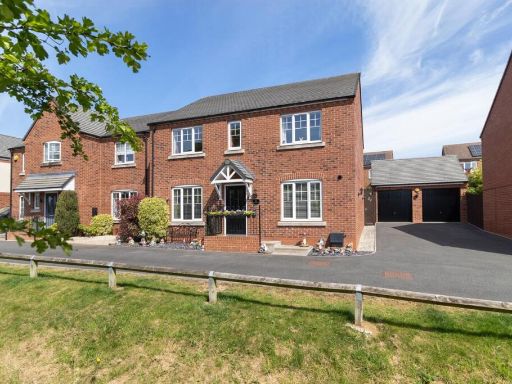 4 bedroom detached house for sale in 6 Furrow Close, Holly Green, Upton Upon Severn, Worcestershire, WR8 — £490,000 • 4 bed • 2 bath • 1482 ft²
4 bedroom detached house for sale in 6 Furrow Close, Holly Green, Upton Upon Severn, Worcestershire, WR8 — £490,000 • 4 bed • 2 bath • 1482 ft²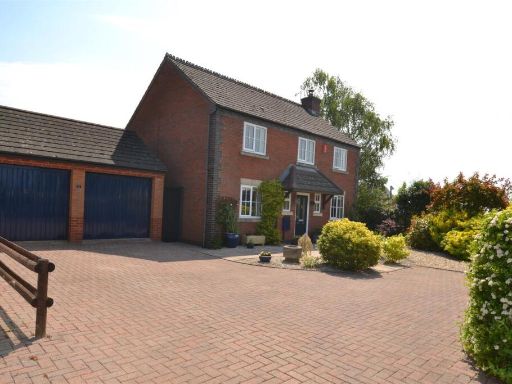 4 bedroom detached house for sale in Milestone Road, Upton upon Severn, Worcester, WR8 — £500,000 • 4 bed • 2 bath • 1377 ft²
4 bedroom detached house for sale in Milestone Road, Upton upon Severn, Worcester, WR8 — £500,000 • 4 bed • 2 bath • 1377 ft²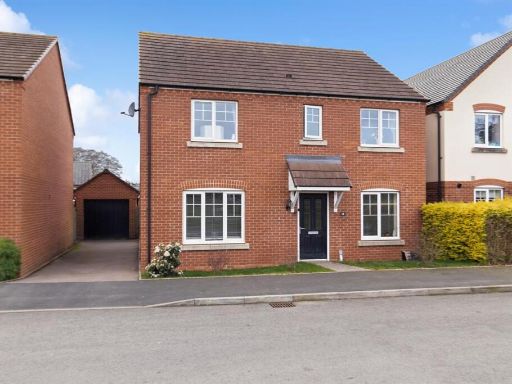 4 bedroom detached house for sale in Furrow Close, Holly Green, Upton Upon Severn, Worcestershire, WR8 0RT, WR8 — £470,000 • 4 bed • 2 bath • 1314 ft²
4 bedroom detached house for sale in Furrow Close, Holly Green, Upton Upon Severn, Worcestershire, WR8 0RT, WR8 — £470,000 • 4 bed • 2 bath • 1314 ft²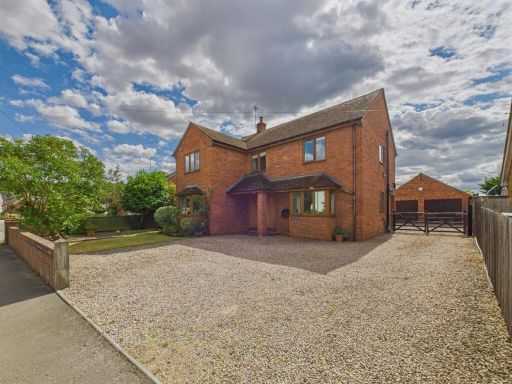 5 bedroom detached house for sale in Hill View Road, Strensham, WR8 — £585,000 • 5 bed • 2 bath • 1601 ft²
5 bedroom detached house for sale in Hill View Road, Strensham, WR8 — £585,000 • 5 bed • 2 bath • 1601 ft²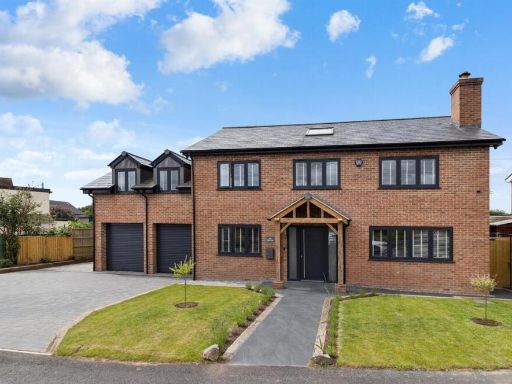 5 bedroom detached house for sale in The Crescent, Grove Crescent, Ryall, Upton Upon Severn, Worcestershire, WR8 — £750,000 • 5 bed • 3 bath • 2619 ft²
5 bedroom detached house for sale in The Crescent, Grove Crescent, Ryall, Upton Upon Severn, Worcestershire, WR8 — £750,000 • 5 bed • 3 bath • 2619 ft²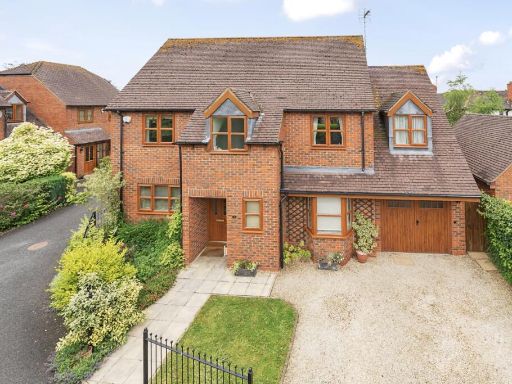 4 bedroom detached house for sale in Bromley Court, Welland Road, Upton-upon-Severn, Worcester, WR8 — £430,000 • 4 bed • 2 bath • 1994 ft²
4 bedroom detached house for sale in Bromley Court, Welland Road, Upton-upon-Severn, Worcester, WR8 — £430,000 • 4 bed • 2 bath • 1994 ft²