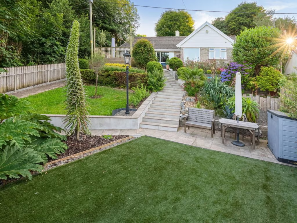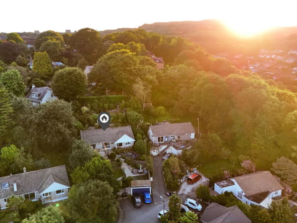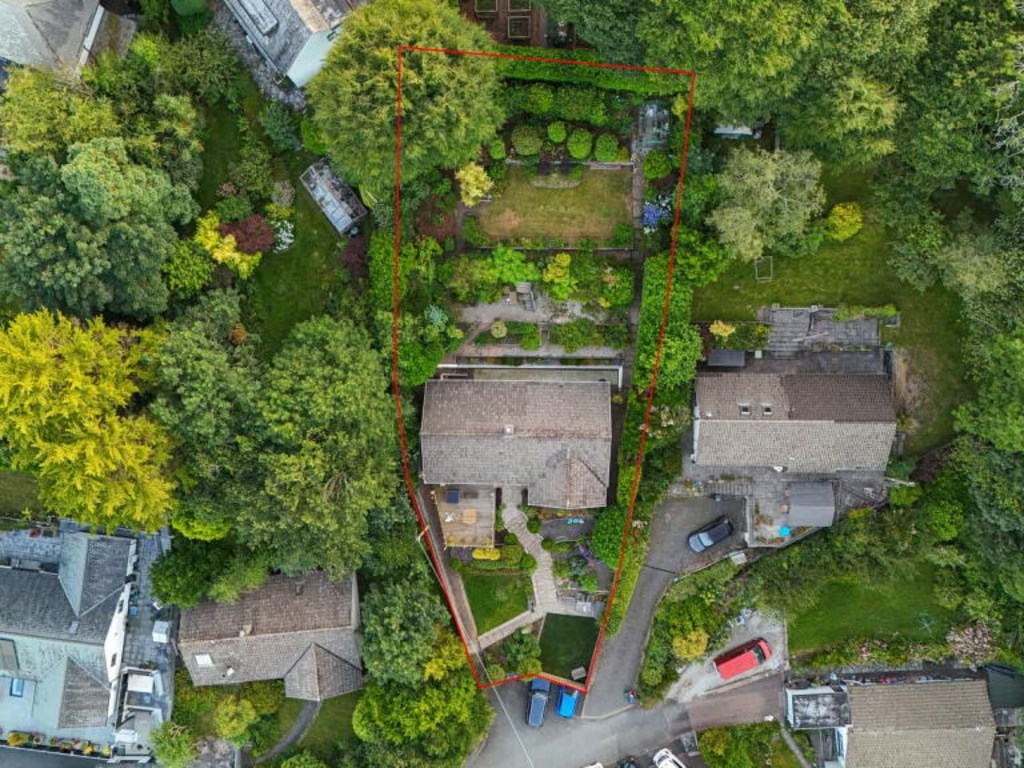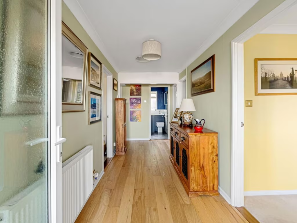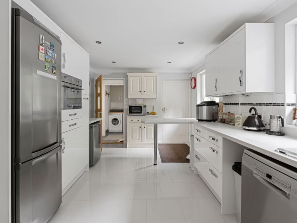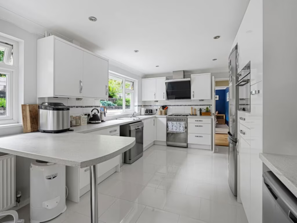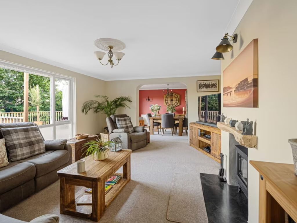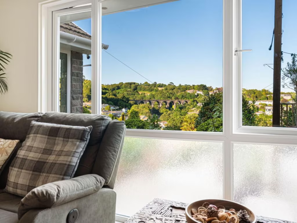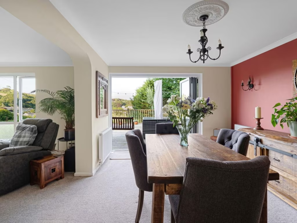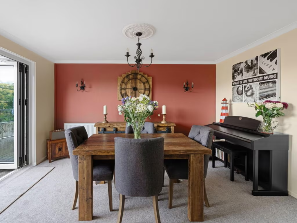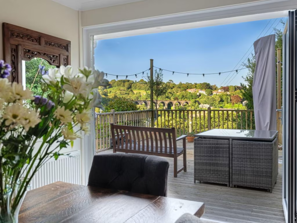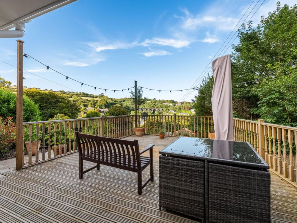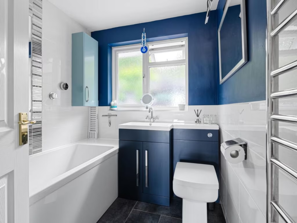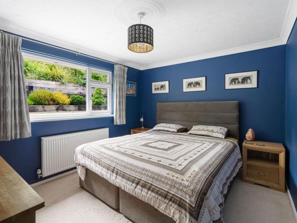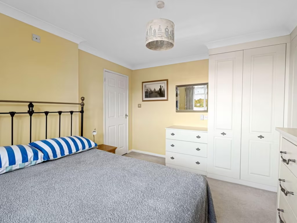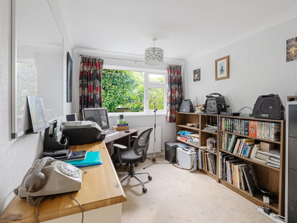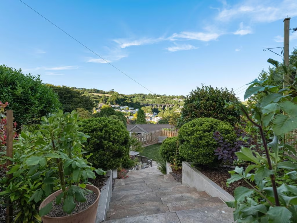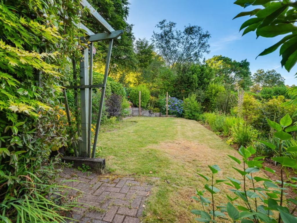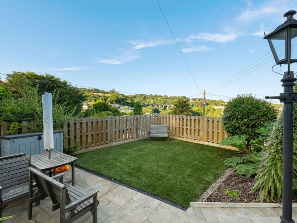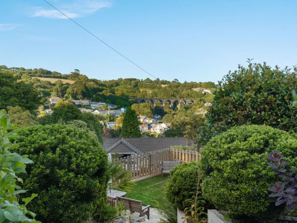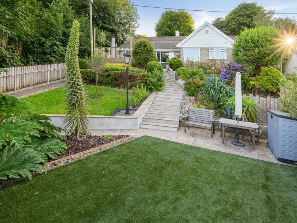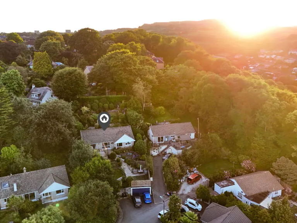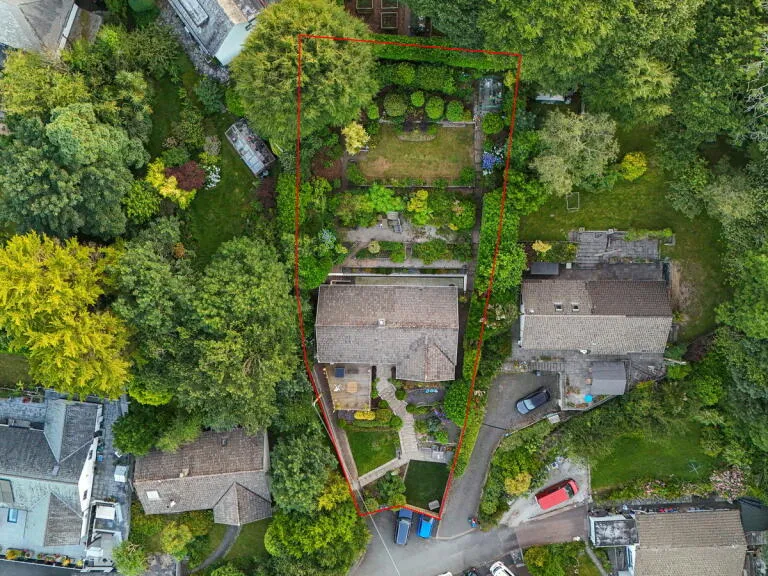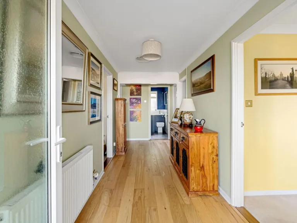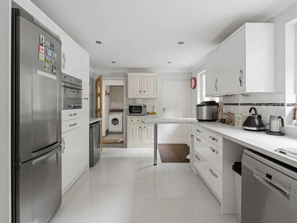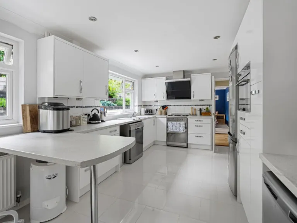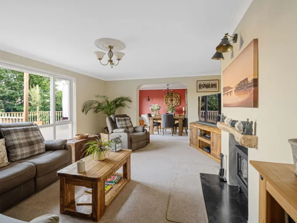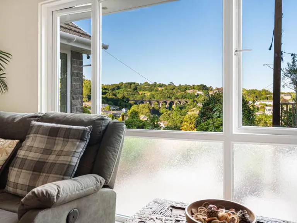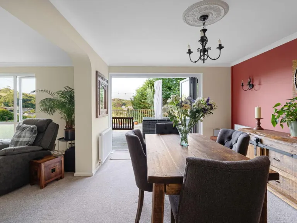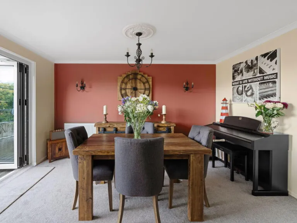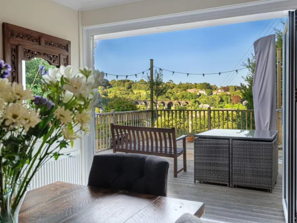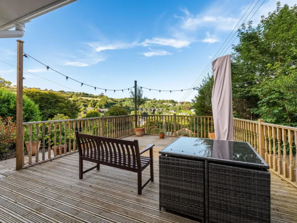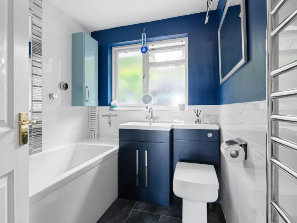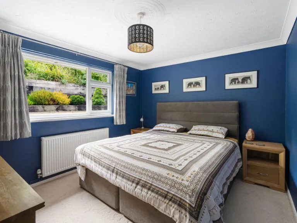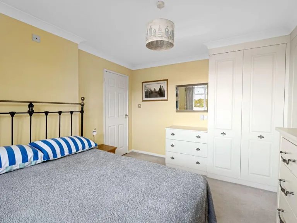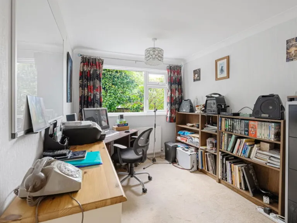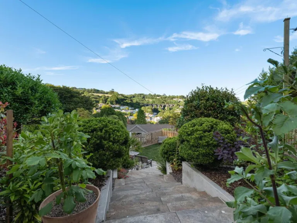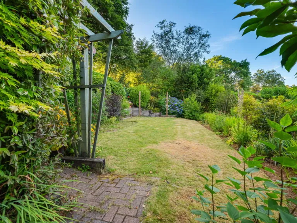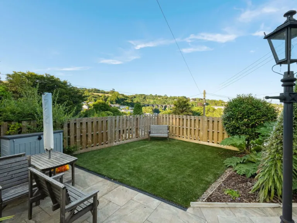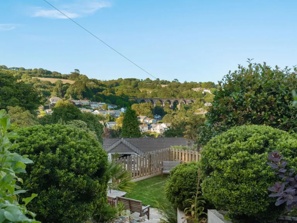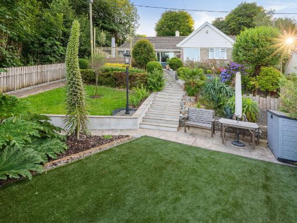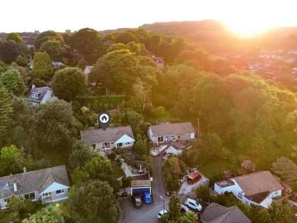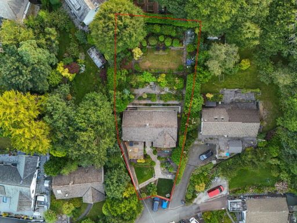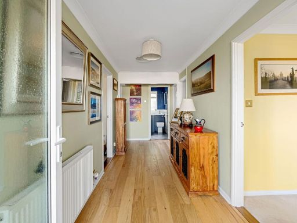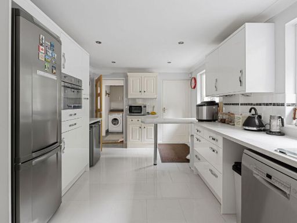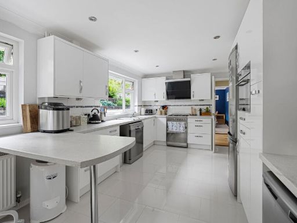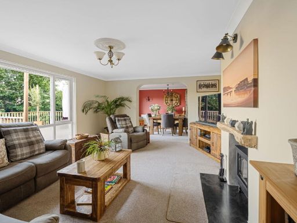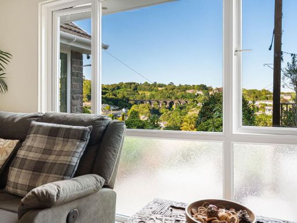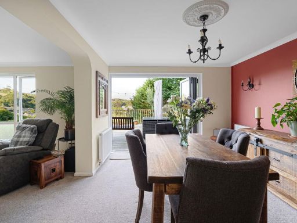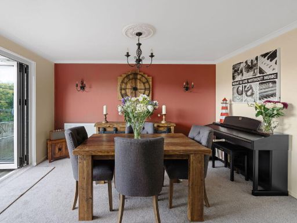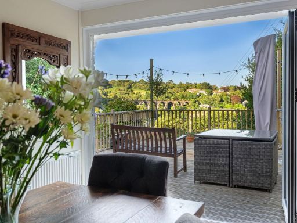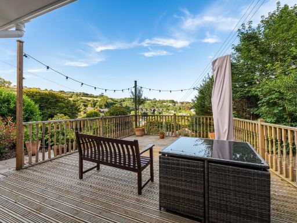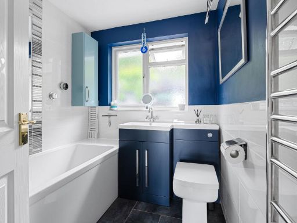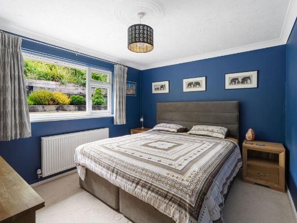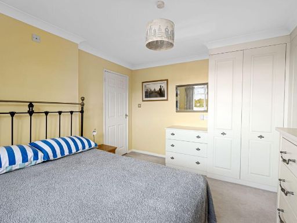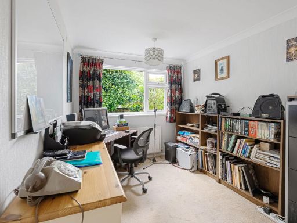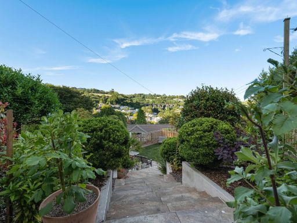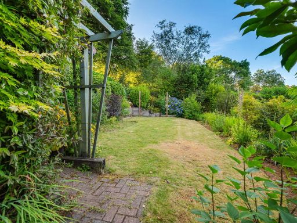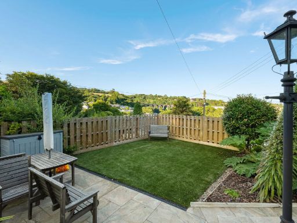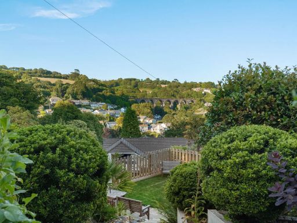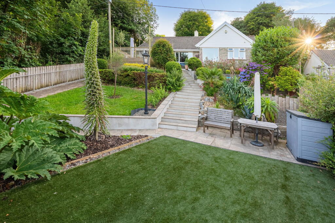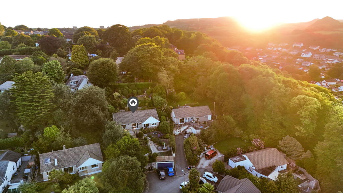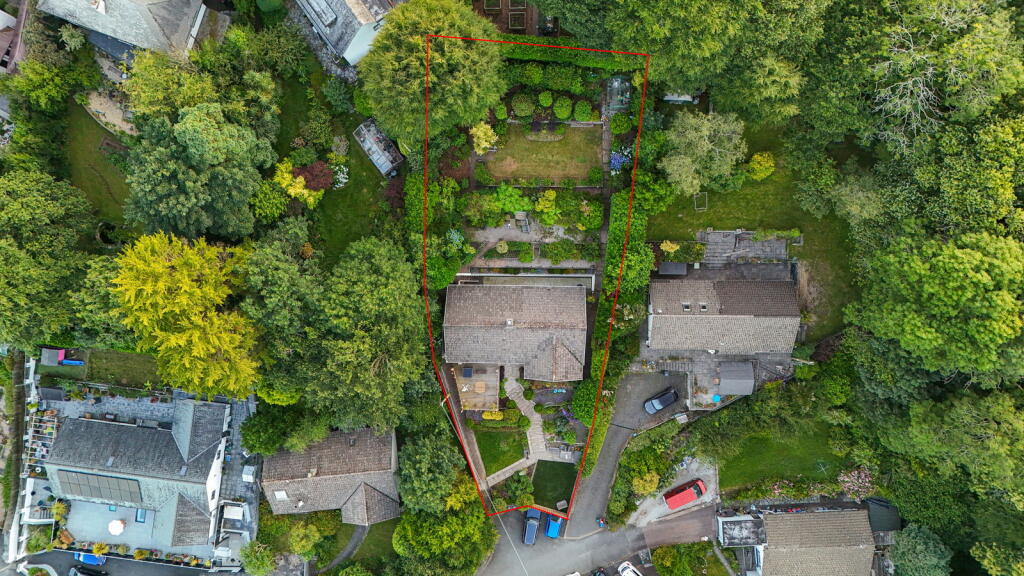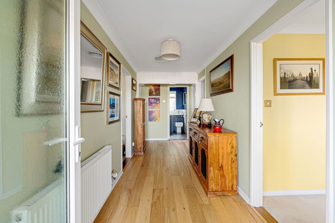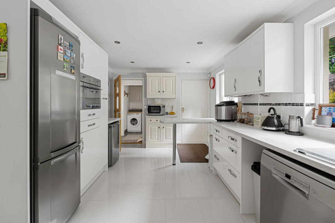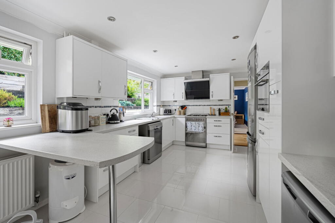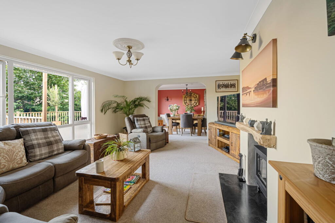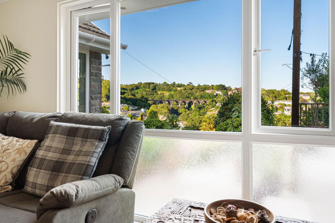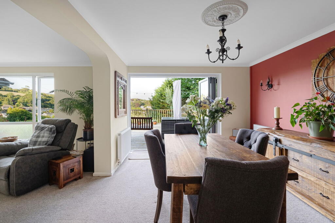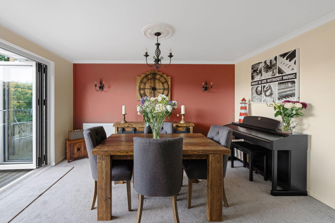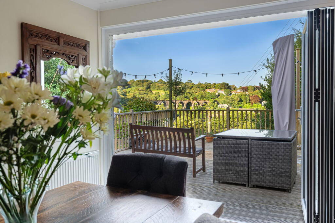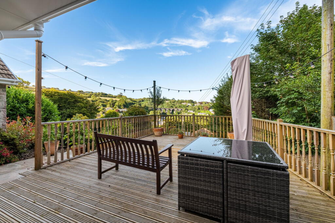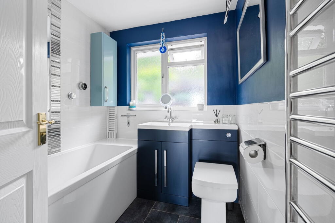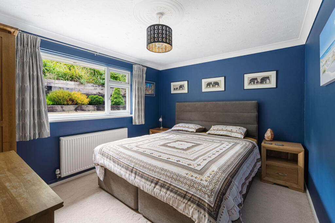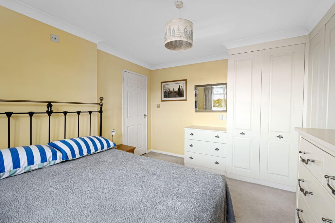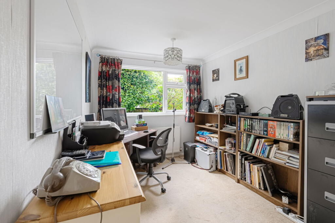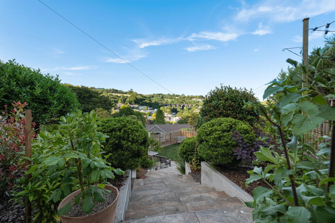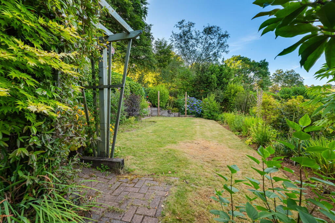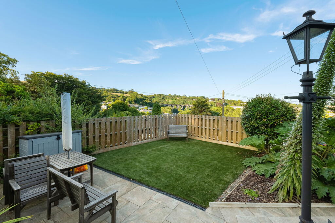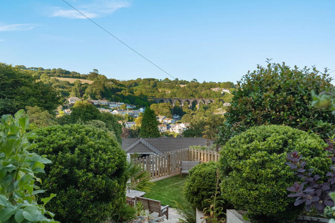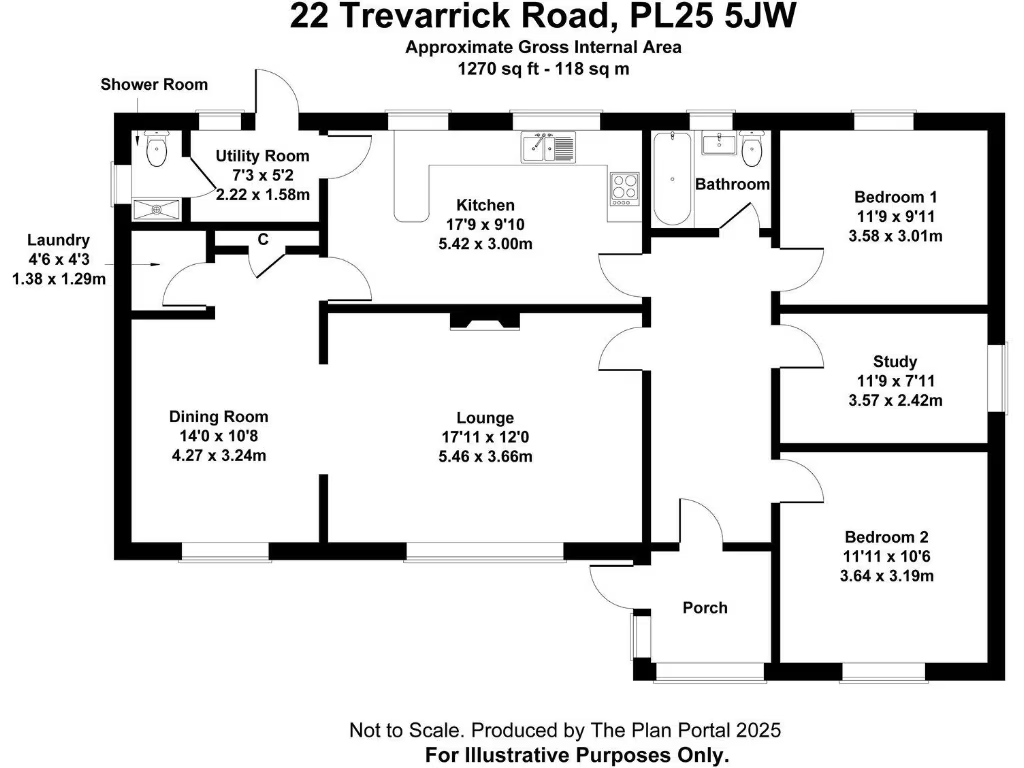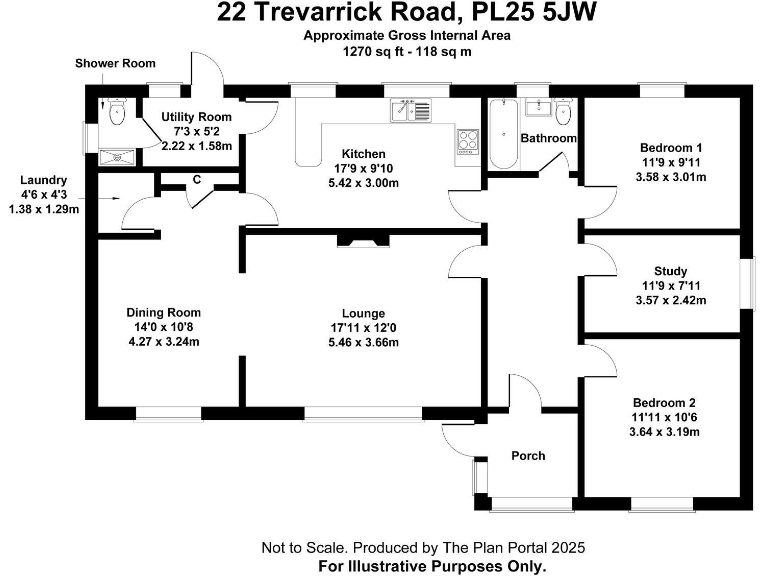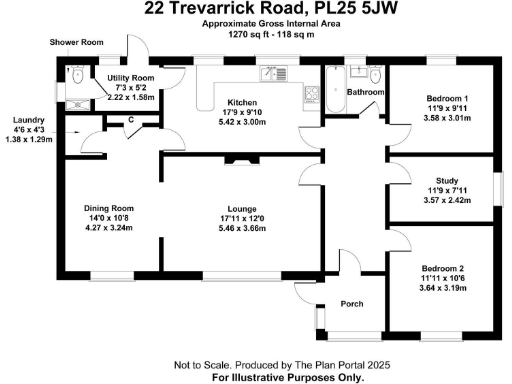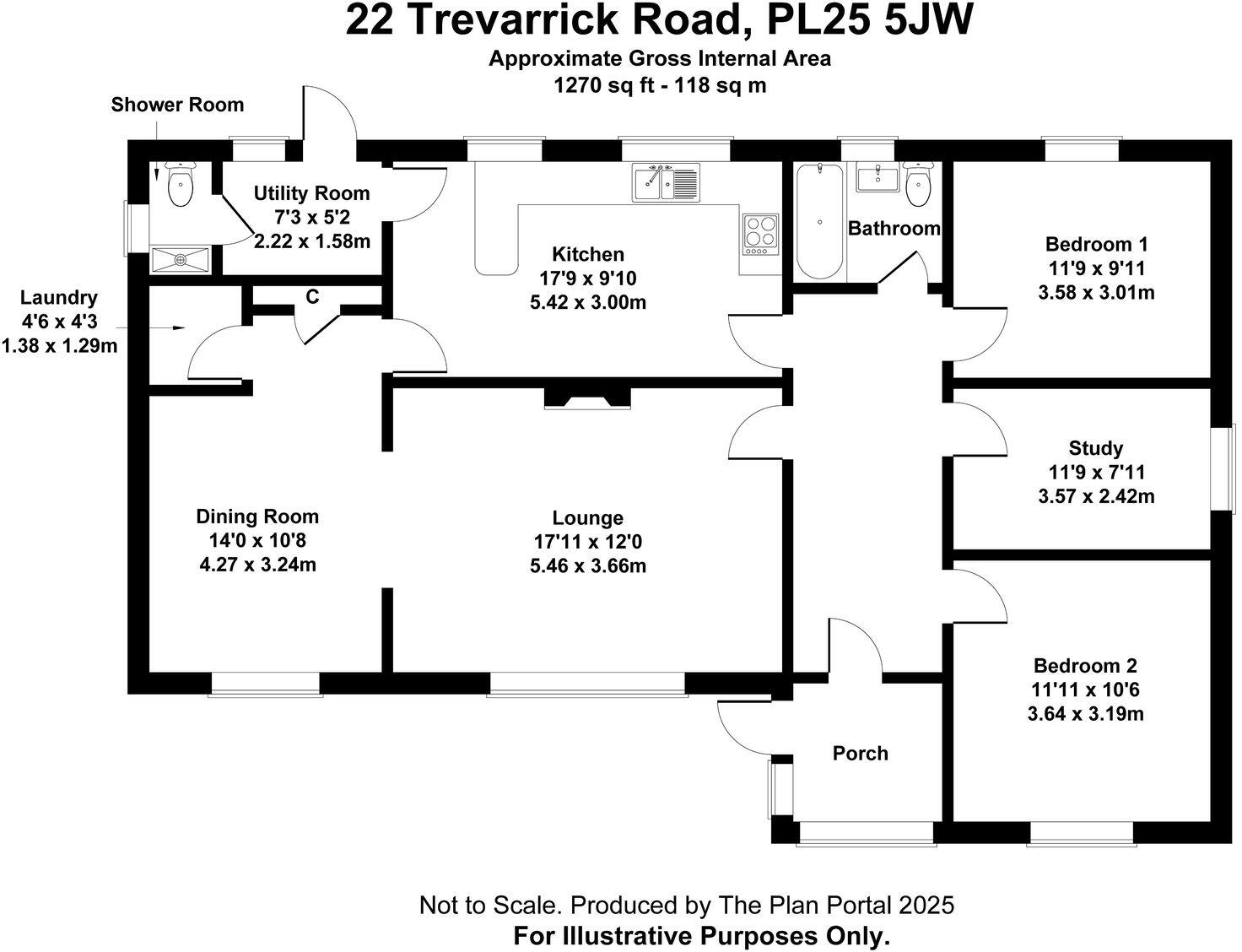Summary - 22 TREVARRICK ROAD ST AUSTELL PL25 5JW
3 bed 2 bath Detached Bungalow
Quiet private lane, large garden, garage and loft potential—ideal for peaceful downsizing.
Panoramic town and hill views from decking and garden
Tucked at the end of a quiet private lane, this three-bedroom detached bungalow offers sweeping landscape views and a sense of seclusion within easy reach of St Austell. The single-storey layout, large wraparound gardens and elevated decking make it especially appealing to buyers seeking comfortable, low‑step living with outdoor space for al fresco dining and gardening.
Internally the home is bright and spacious with a generous hallway, living room with a log burner, and three well-proportioned bedrooms (one currently used as an office). There is substantial loft space with clear potential for conversion, subject to planning, and a useful double garage with light, power and water providing flexible storage or workshop space.
Practical factors to note: the property was built in the late 1960s/early 1970s and has cavity walls assumed to lack insulation; the double glazing was installed before 2002. Heating is by mains-gas boiler and radiators. Broadband speeds are reported as slow. Council tax is above average for the area. These points give scope for targeted improvement work that can increase comfort and long‑term value.
Location is a strong asset — mature, landscaped gardens and low local crime are paired with very good road and rail links, a refurbished leisure centre nearby, and a range of well-rated primary and secondary schools. The Eden Project, Charlestown and coastal attractions are all a short drive away, making this a practical base for everyday life and local leisure.
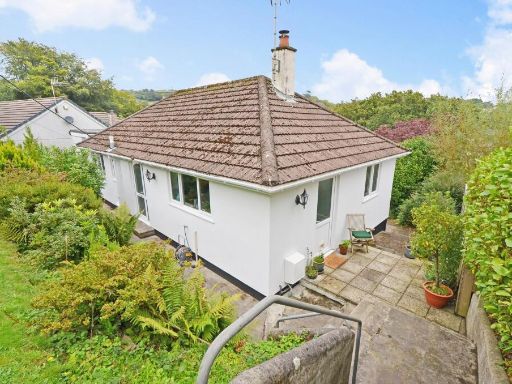 3 bedroom detached bungalow for sale in Trevarrick Road, St. Austell, PL25 — £400,000 • 3 bed • 1 bath • 902 ft²
3 bedroom detached bungalow for sale in Trevarrick Road, St. Austell, PL25 — £400,000 • 3 bed • 1 bath • 902 ft² 3 bedroom house for sale in Trelake Road, St. Austell, Cornwall, PL25 — £300,000 • 3 bed • 1 bath • 1640 ft²
3 bedroom house for sale in Trelake Road, St. Austell, Cornwall, PL25 — £300,000 • 3 bed • 1 bath • 1640 ft²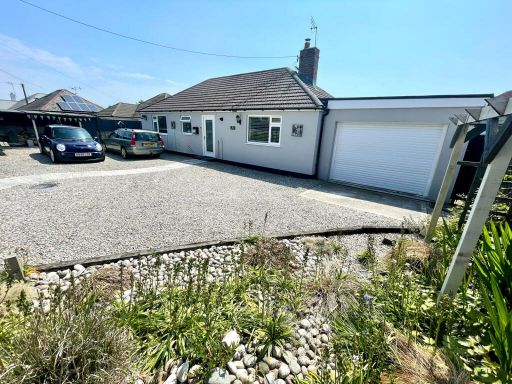 3 bedroom detached bungalow for sale in Bethel Road, St. Austell, PL25 3HB, PL25 — £385,000 • 3 bed • 2 bath • 1459 ft²
3 bedroom detached bungalow for sale in Bethel Road, St. Austell, PL25 3HB, PL25 — £385,000 • 3 bed • 2 bath • 1459 ft²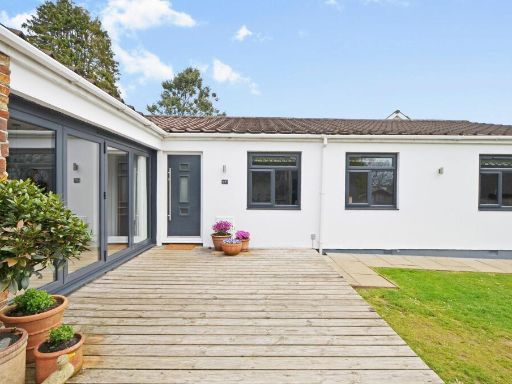 5 bedroom detached bungalow for sale in Southbourne Road, St. Austell, PL25 — £495,000 • 5 bed • 3 bath • 1453 ft²
5 bedroom detached bungalow for sale in Southbourne Road, St. Austell, PL25 — £495,000 • 5 bed • 3 bath • 1453 ft²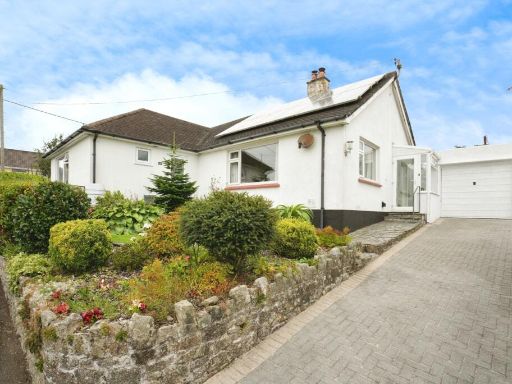 4 bedroom bungalow for sale in Mountstephen Close, St. Austell, Cornwall, PL25 — £375,000 • 4 bed • 1 bath • 1163 ft²
4 bedroom bungalow for sale in Mountstephen Close, St. Austell, Cornwall, PL25 — £375,000 • 4 bed • 1 bath • 1163 ft²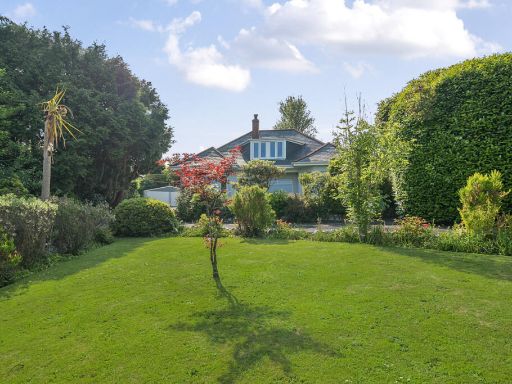 4 bedroom detached bungalow for sale in Trevone Crescent, St Austell, PL25 — £600,000 • 4 bed • 3 bath • 1933 ft²
4 bedroom detached bungalow for sale in Trevone Crescent, St Austell, PL25 — £600,000 • 4 bed • 3 bath • 1933 ft²