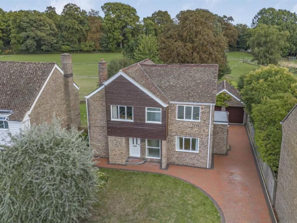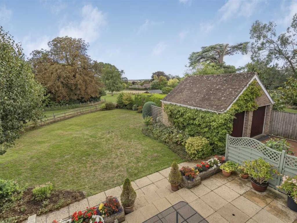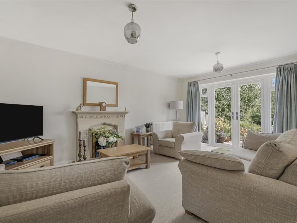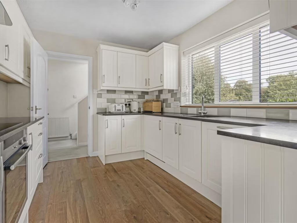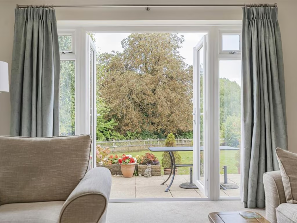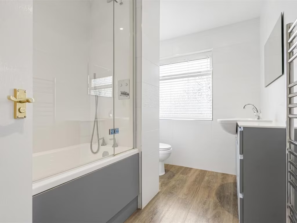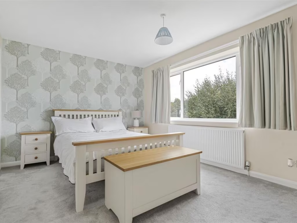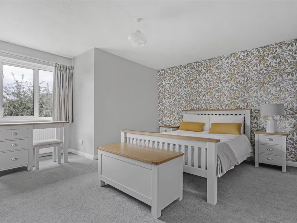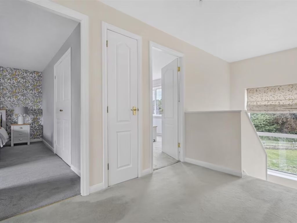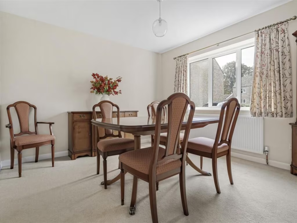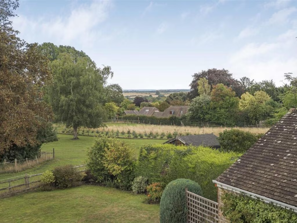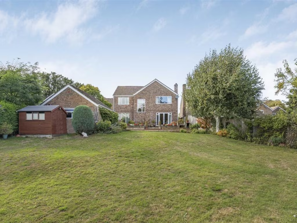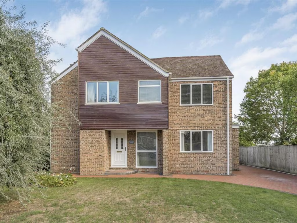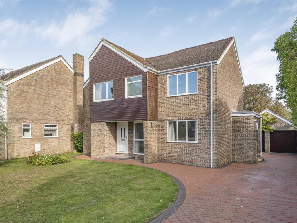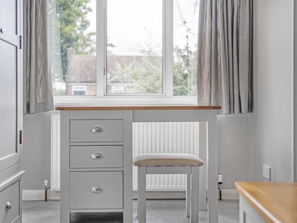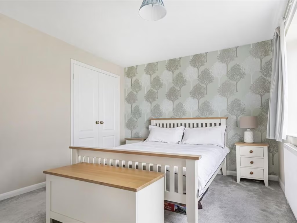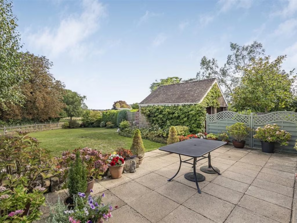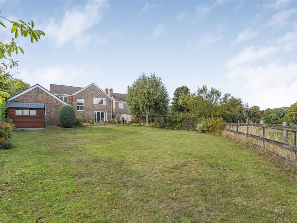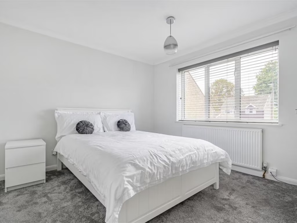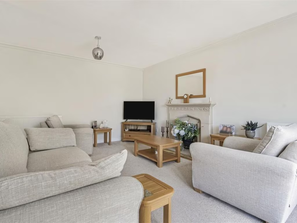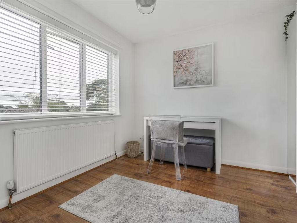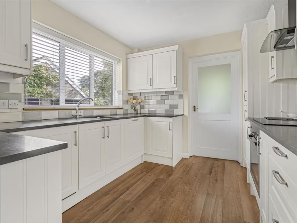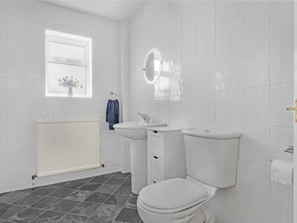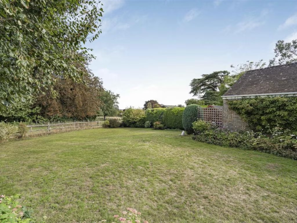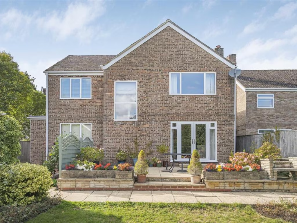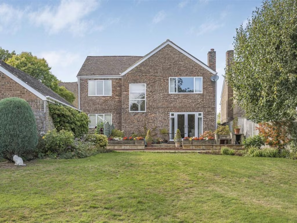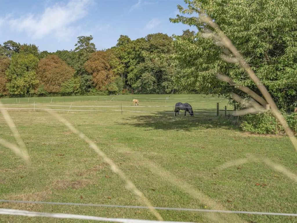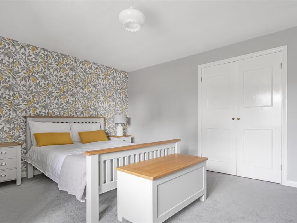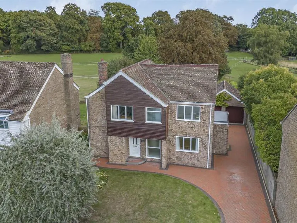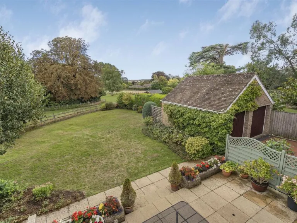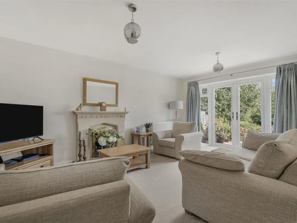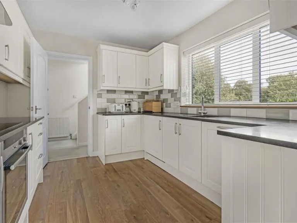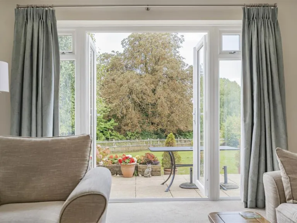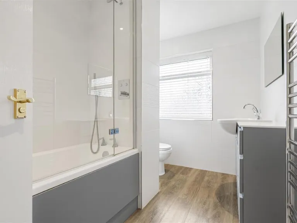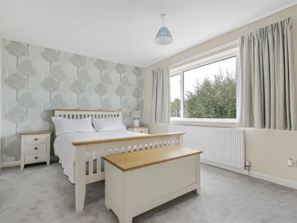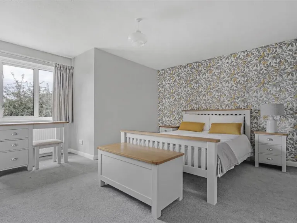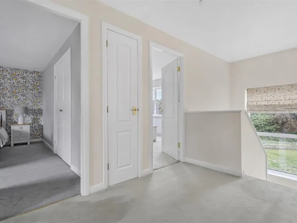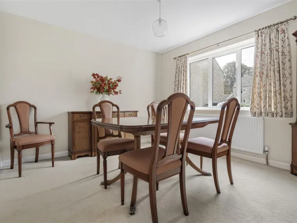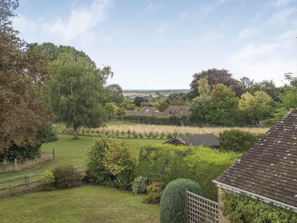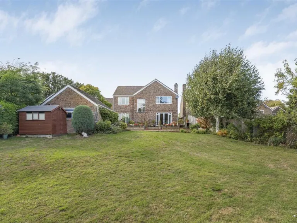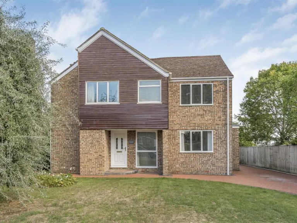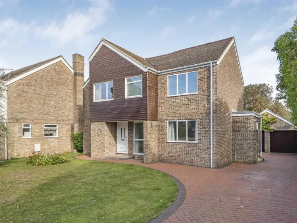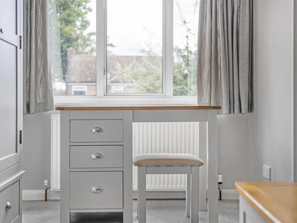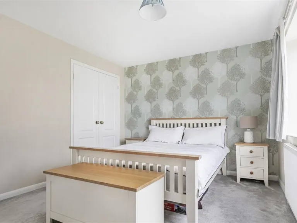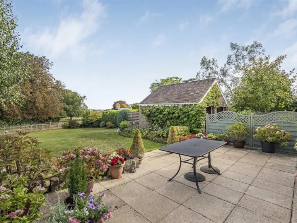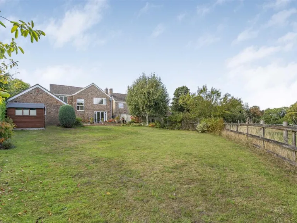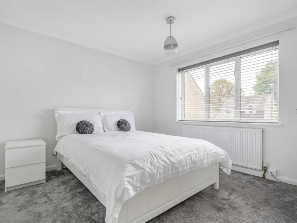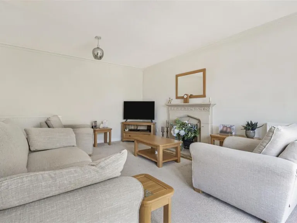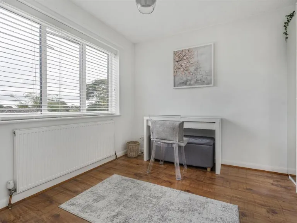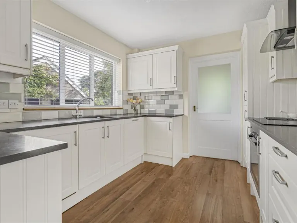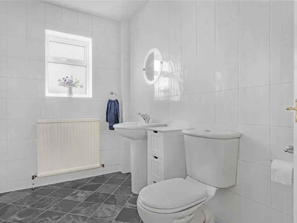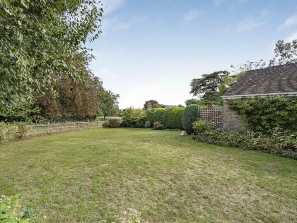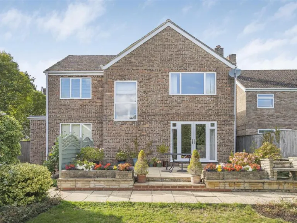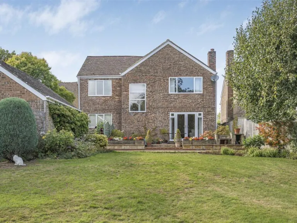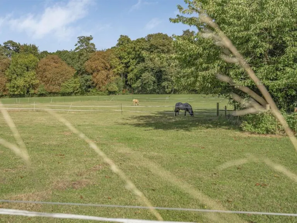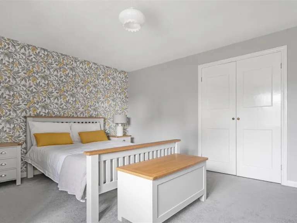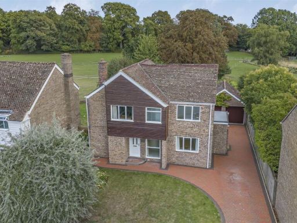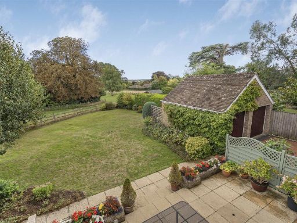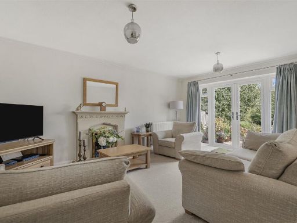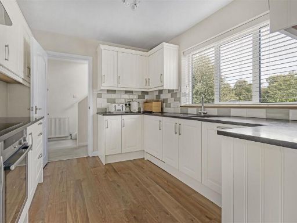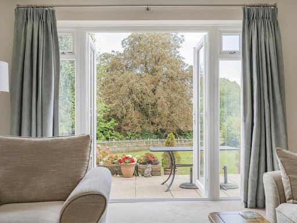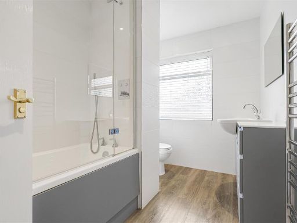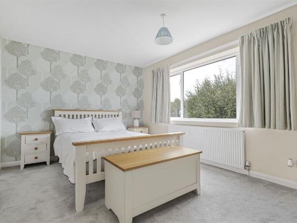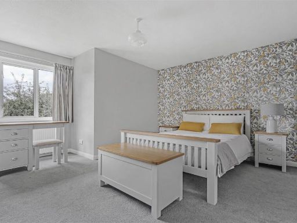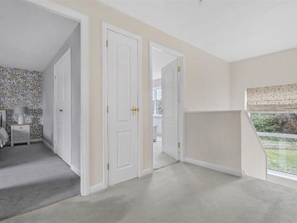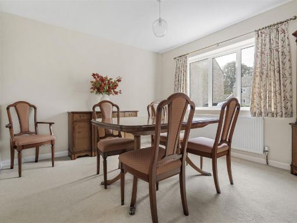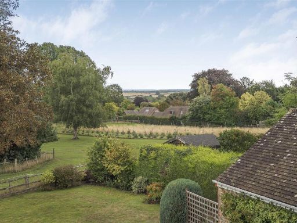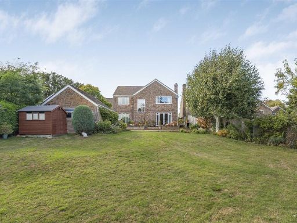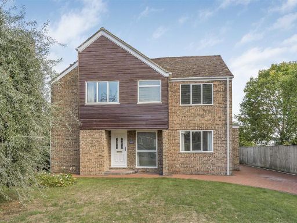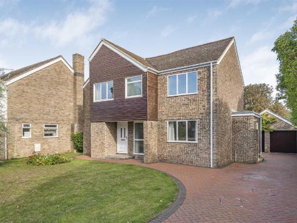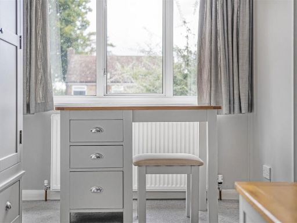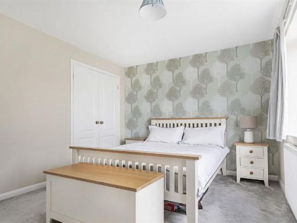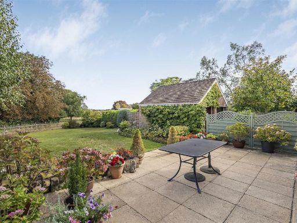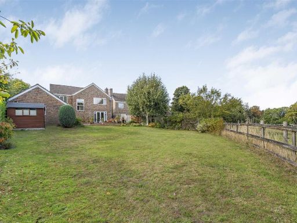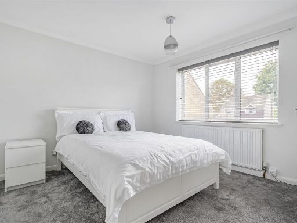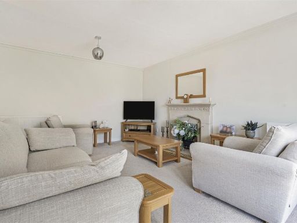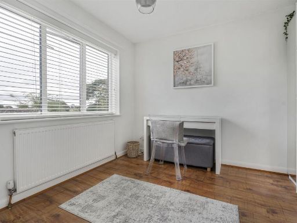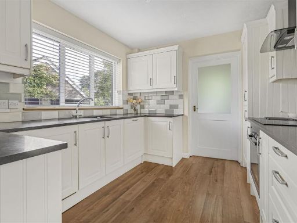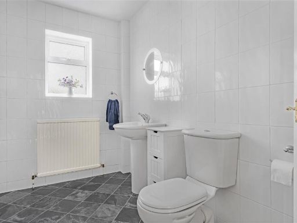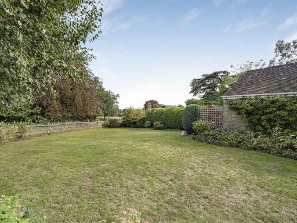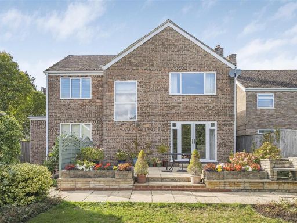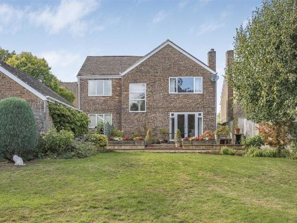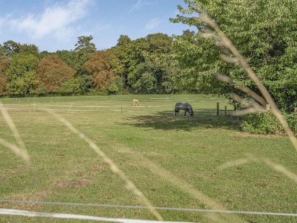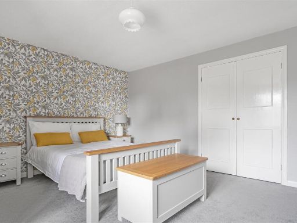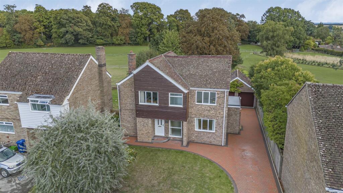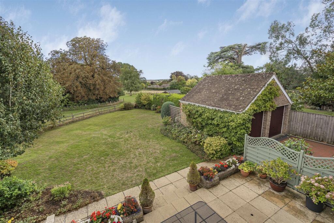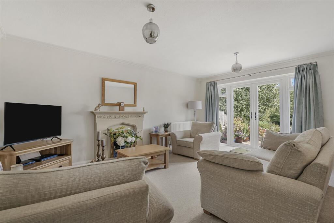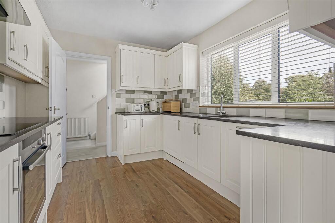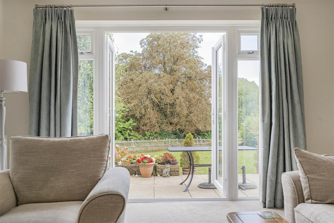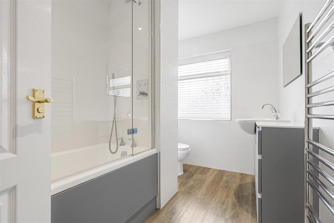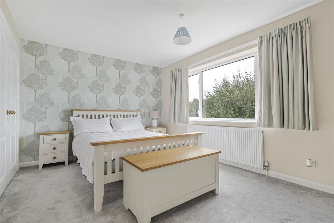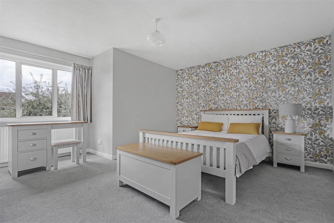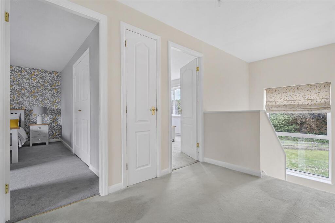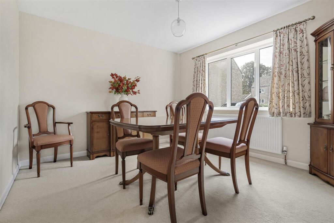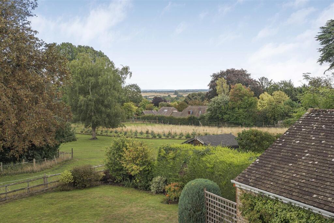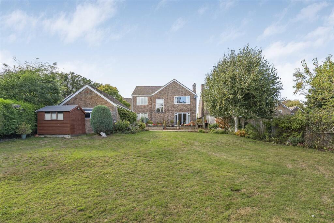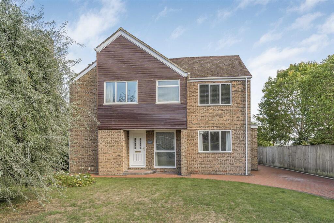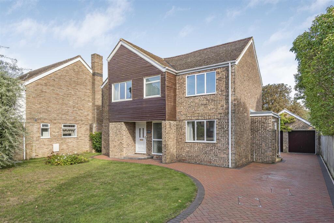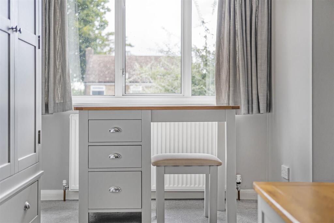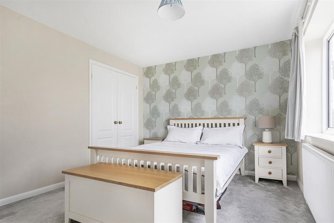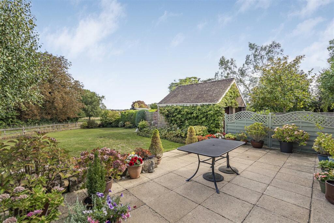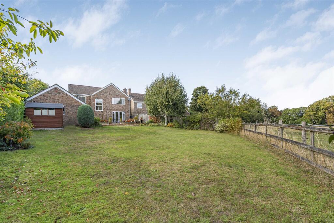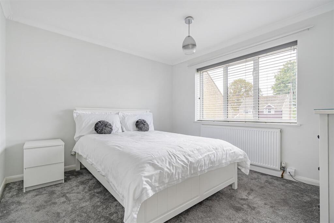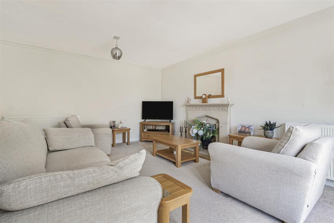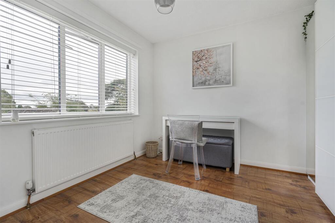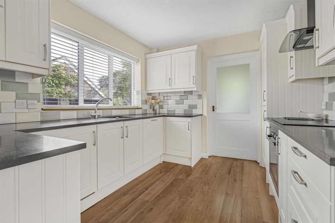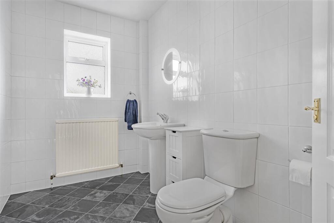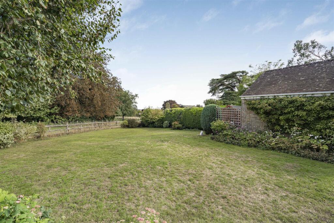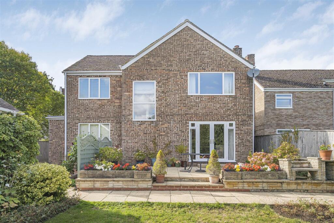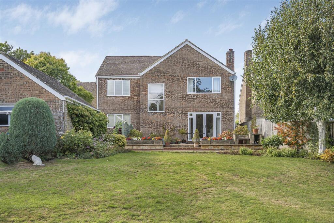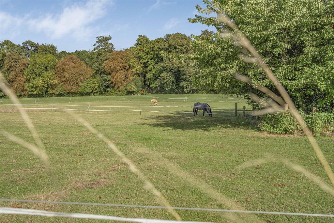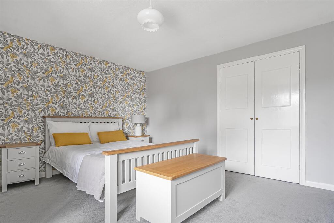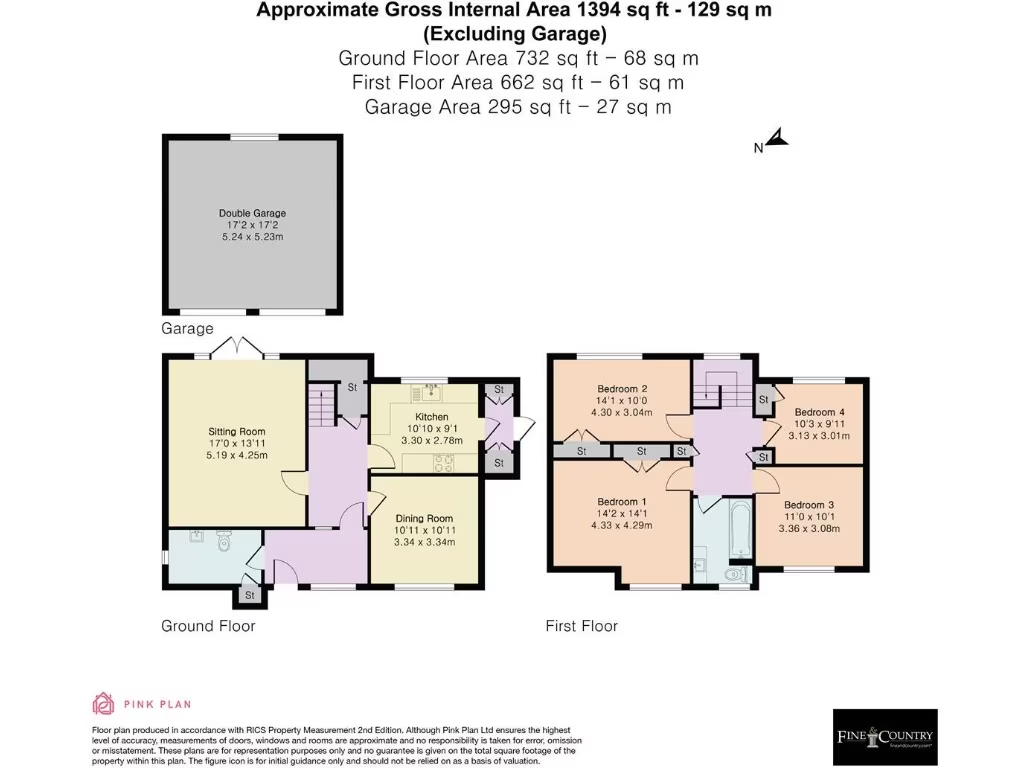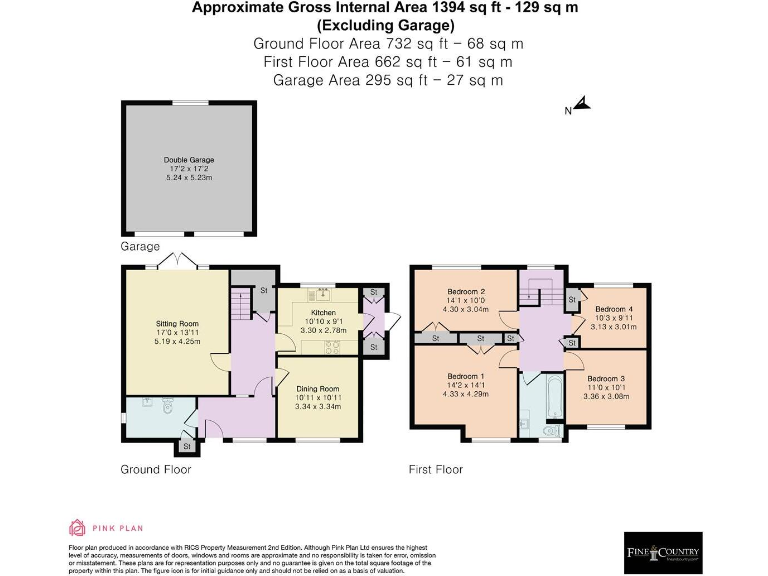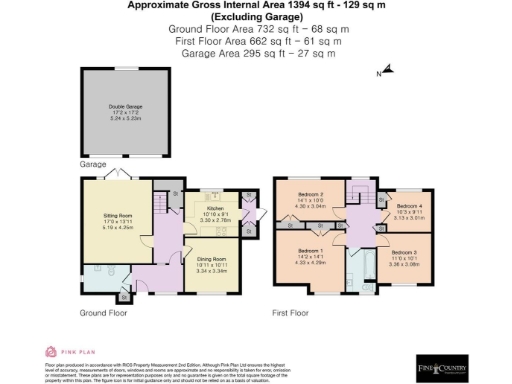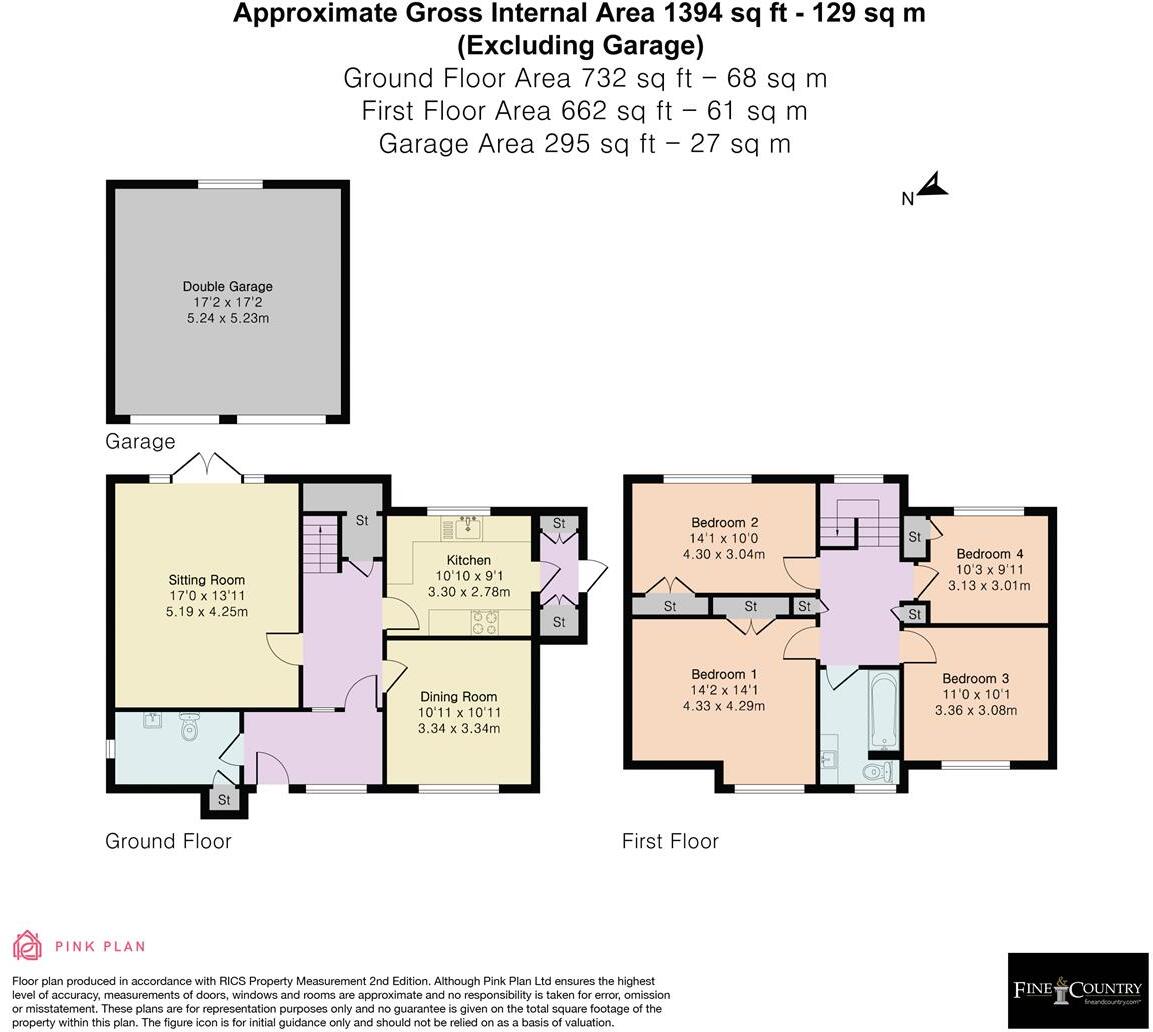Summary - 17, GRANGE PARK, BICESTER, STEEPLE ASTON OX25 4SR
4 bed 2 bath House
Refurbished four-bedroom village house with large garden and double garage.
Detached four-bedroom family home on a large, private plot with Chiltern views
Recently refurbished throughout with modern kitchen and stylish bathroom
Detached double garage plus wide, block-paved driveway for several cars
Light-filled living rooms with French doors onto patio and garden
Large, level rear garden with mature borders and outbuilding; scope to extend
Built c.1967–75; standard ceiling heights and mid-century construction noted
Average broadband and mobile signal in the area; check speeds if needed
Council tax described as expensive — budget accordingly
This detached four-bedroom home sits at the head of a quiet cul-de-sac in desirable Steeple Aston, set on a larger-than-average plot with long countryside views towards the Chilterns. The house has been refurbished throughout, offering a modern fitted kitchen, stylish bathroom and light-filled reception rooms that open onto a private, well-landscaped garden. A generous driveway and detached double garage provide excellent parking and storage for a family.
The layout works well for everyday family life and entertaining: an entrance hall leads to a bright sitting room with French doors to the garden, a separate dining room and a large cloakroom on the ground floor. Upstairs are four well-proportioned bedrooms served by a family bathroom; principal rooms enjoy pleasant rural views. The property is freehold and benefits from gas central heating and double glazing (install date unknown).
Outdoors the level rear garden is mainly lawn with mature borders, a patio for al‑fresco dining and an outbuilding. Post-and-rail fencing at the bottom opens to adjoining fields, giving a strong feeling of privacy and space and scope to extend or landscape further (subject to consents). The village location offers a good primary school, local amenities and straightforward road and rail links to Bicester, Oxford and the M40.
Practical points: the home has been recently renovated and is ready to move into, but it is a mid‑20th‑century build (c.1967–75) so future buyers should note standard ceiling heights and check finish details where desired. Broadband and mobile signals are average in the area, and council tax is described as expensive. Overall this is a well-presented family home in an affluent village setting with strong outside space and commuting convenience.
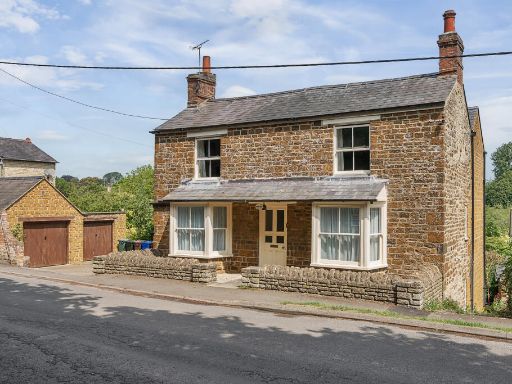 4 bedroom detached house for sale in Heyford Road, Steeple Aston, OX25 — £695,000 • 4 bed • 2 bath • 2132 ft²
4 bedroom detached house for sale in Heyford Road, Steeple Aston, OX25 — £695,000 • 4 bed • 2 bath • 2132 ft²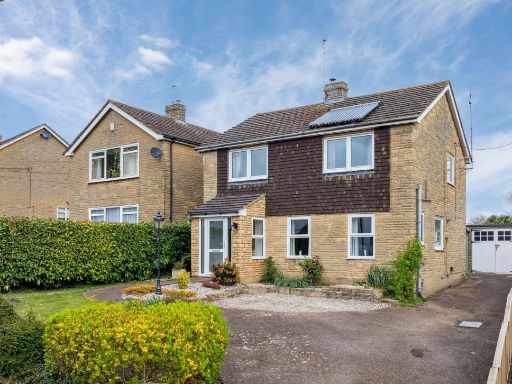 4 bedroom detached house for sale in Haseley Road, Little Milton, OX44 — £695,000 • 4 bed • 2 bath • 1529 ft²
4 bedroom detached house for sale in Haseley Road, Little Milton, OX44 — £695,000 • 4 bed • 2 bath • 1529 ft²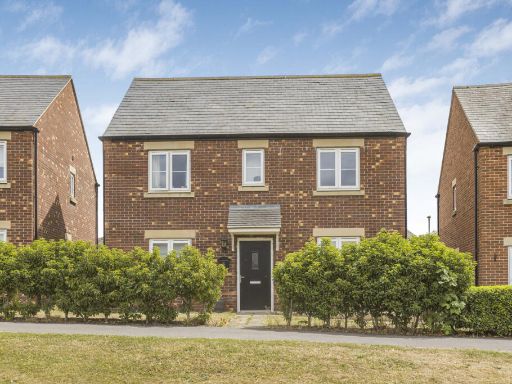 4 bedroom detached house for sale in Izzard Road, Heyford Park, OX25 — £550,000 • 4 bed • 2 bath • 1270 ft²
4 bedroom detached house for sale in Izzard Road, Heyford Park, OX25 — £550,000 • 4 bed • 2 bath • 1270 ft²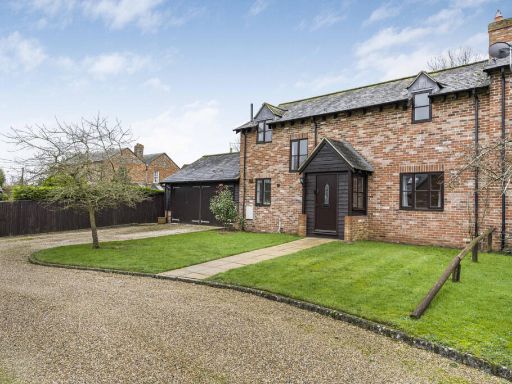 3 bedroom semi-detached house for sale in Drinkwater Close, Piddington, OX25 — £650,000 • 3 bed • 3 bath • 1740 ft²
3 bedroom semi-detached house for sale in Drinkwater Close, Piddington, OX25 — £650,000 • 3 bed • 3 bath • 1740 ft²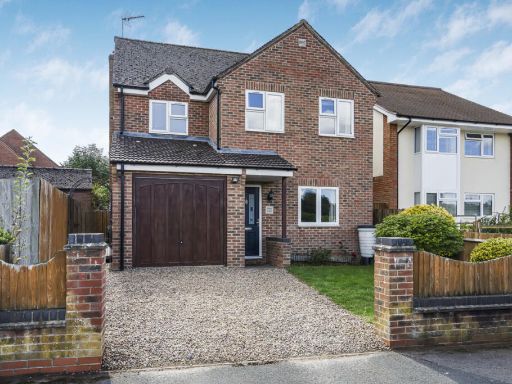 4 bedroom detached house for sale in Newells Close, Stadhampton, OX44 — £625,000 • 4 bed • 2 bath • 1553 ft²
4 bedroom detached house for sale in Newells Close, Stadhampton, OX44 — £625,000 • 4 bed • 2 bath • 1553 ft²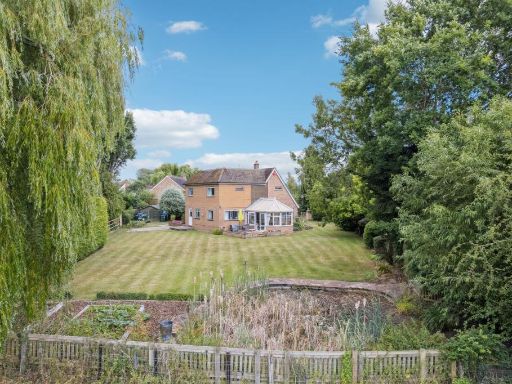 4 bedroom detached house for sale in The Avenue, Worminghall, HP18 — £1,000,000 • 4 bed • 3 bath • 1819 ft²
4 bedroom detached house for sale in The Avenue, Worminghall, HP18 — £1,000,000 • 4 bed • 3 bath • 1819 ft²