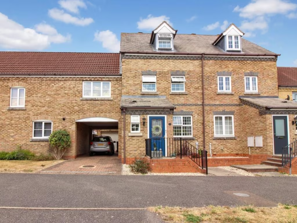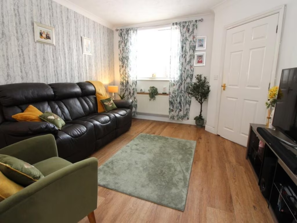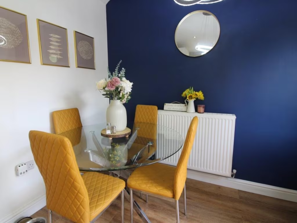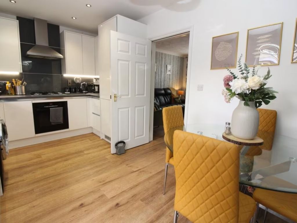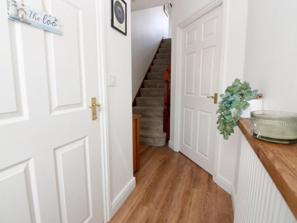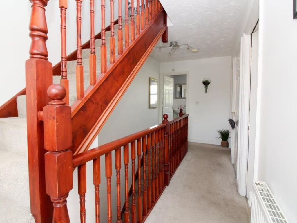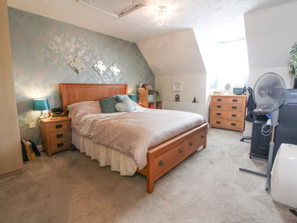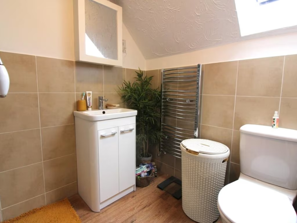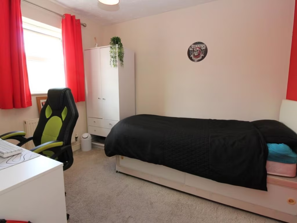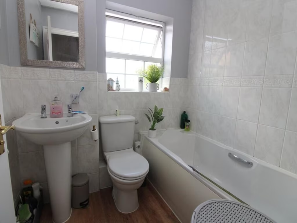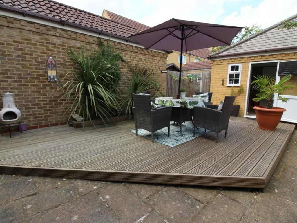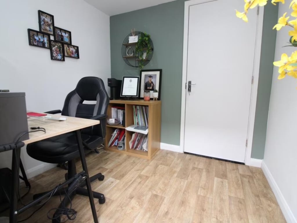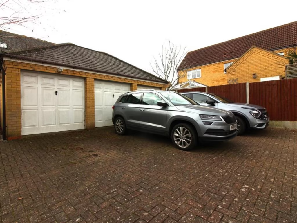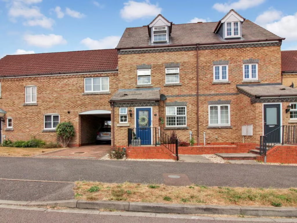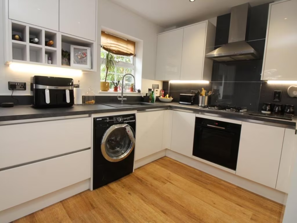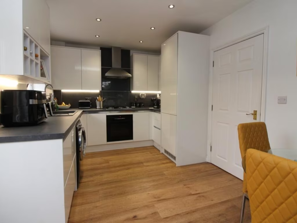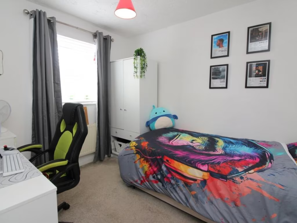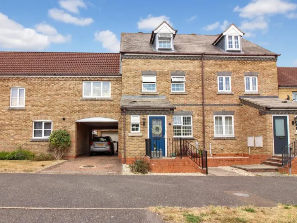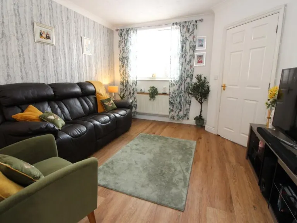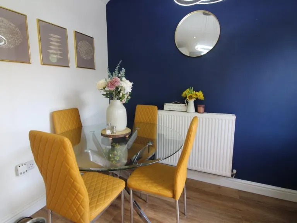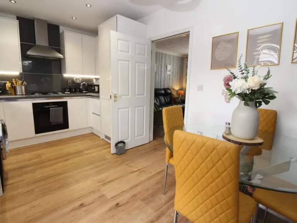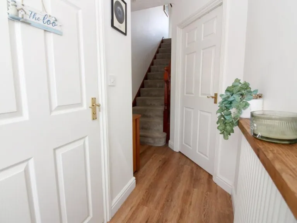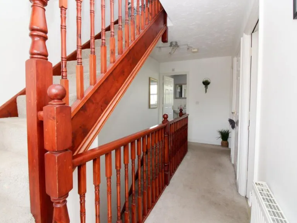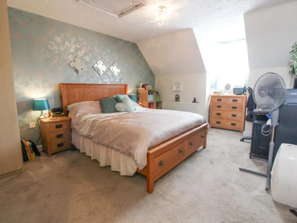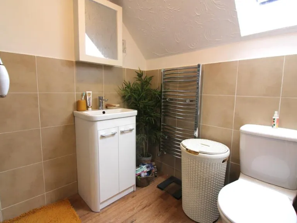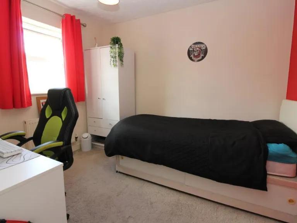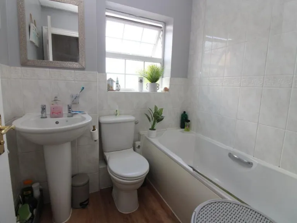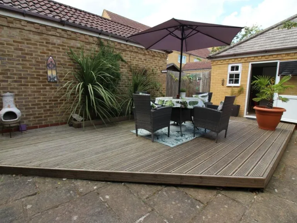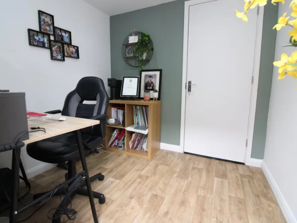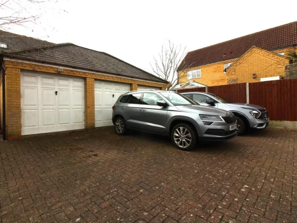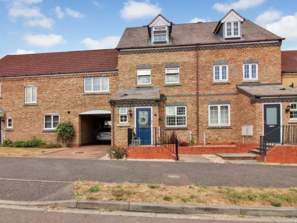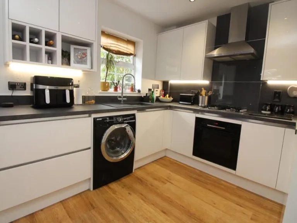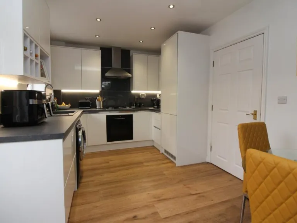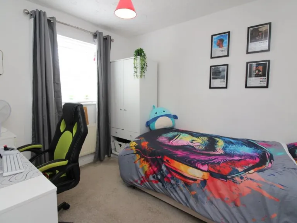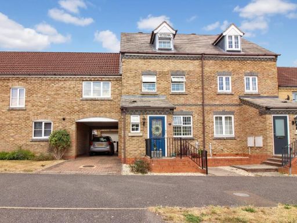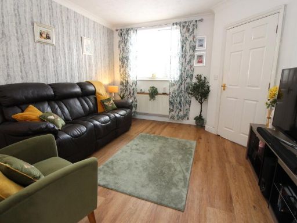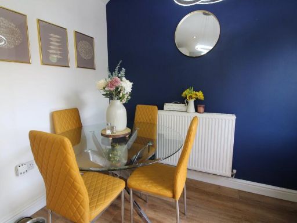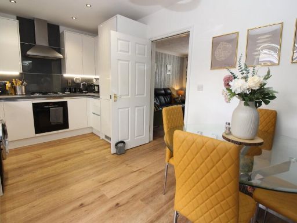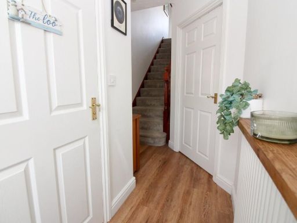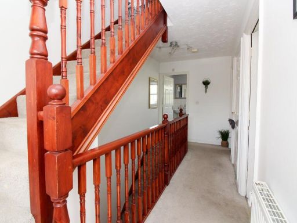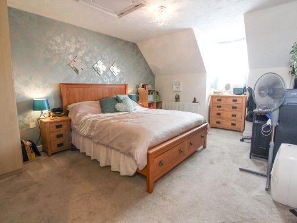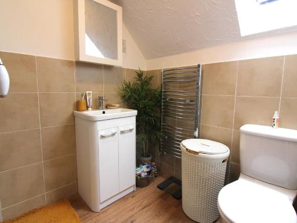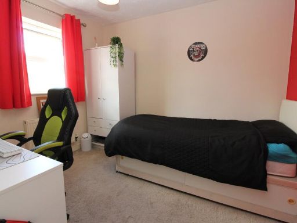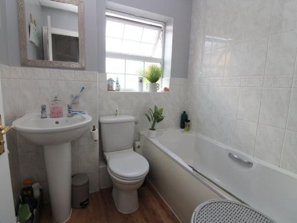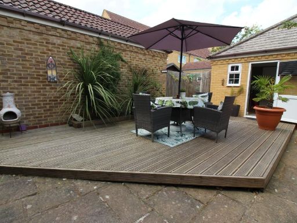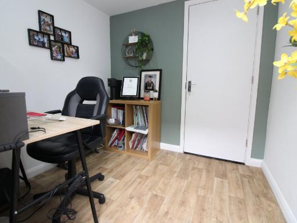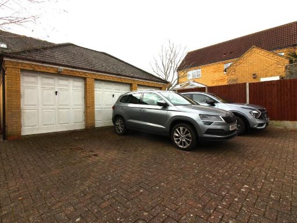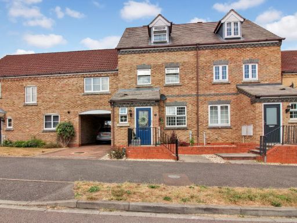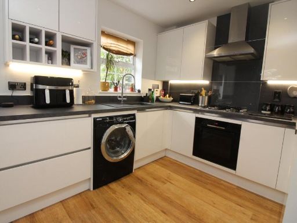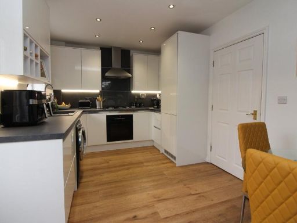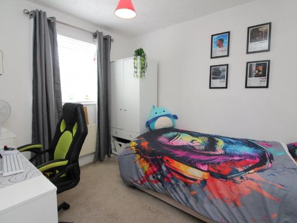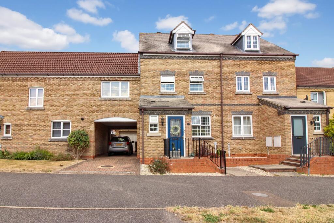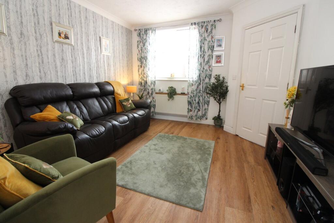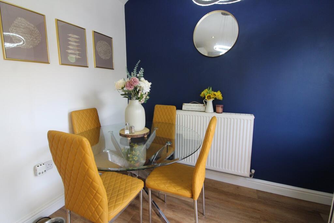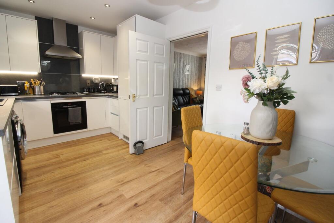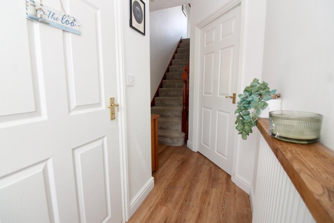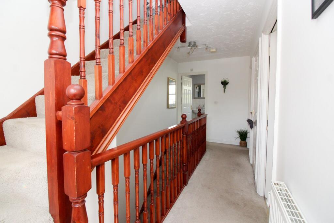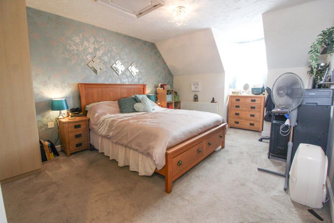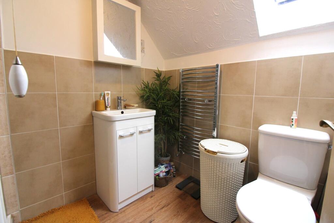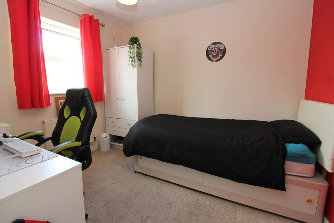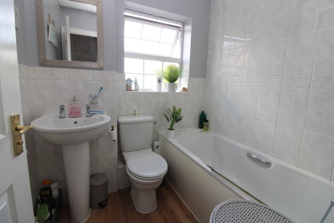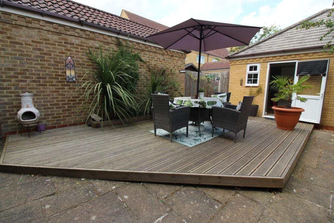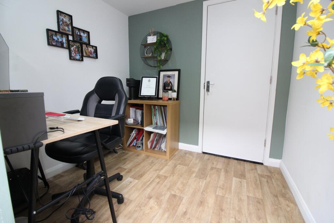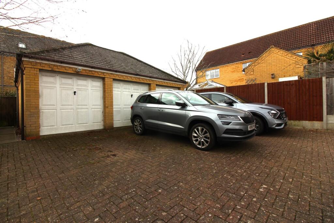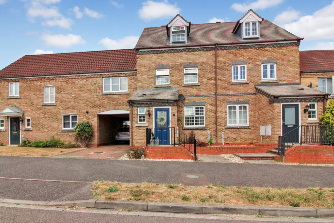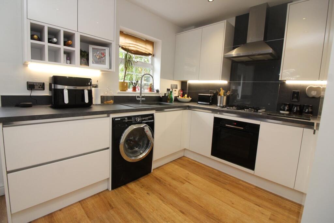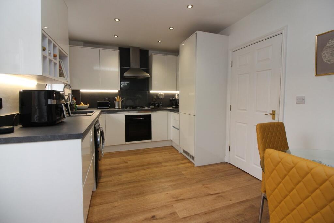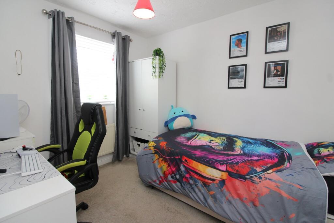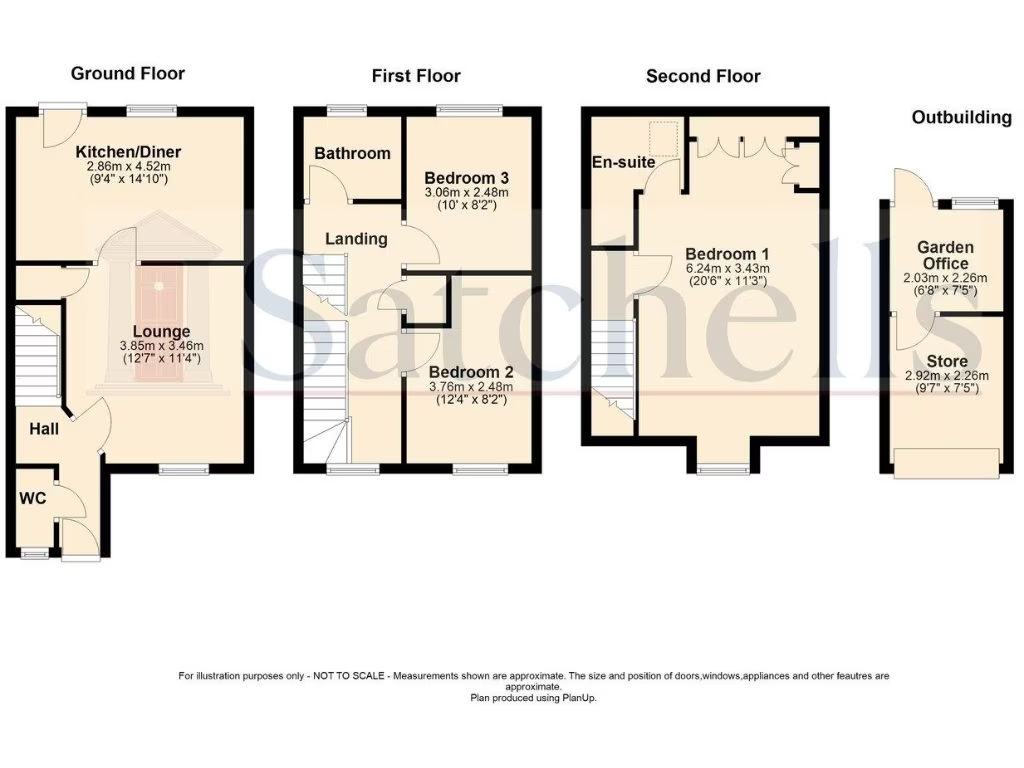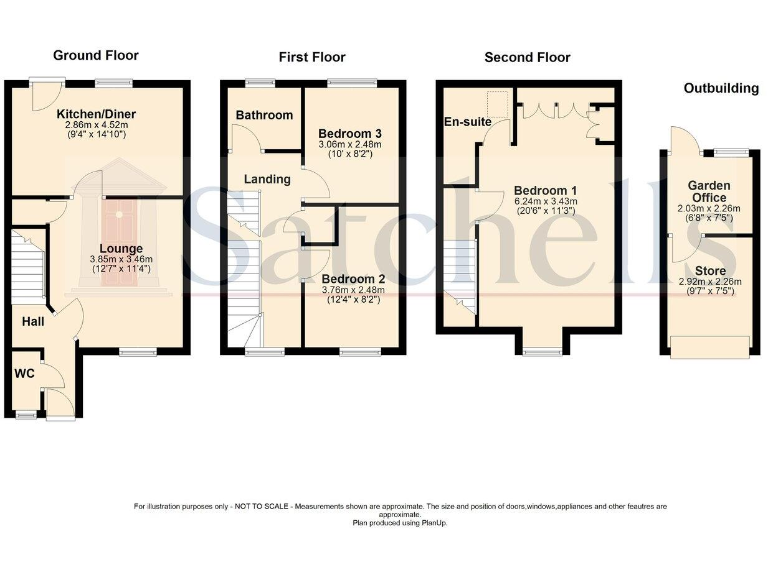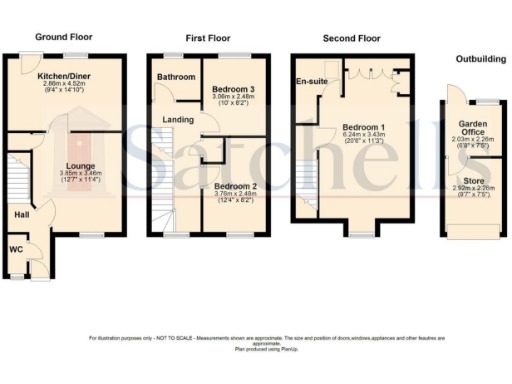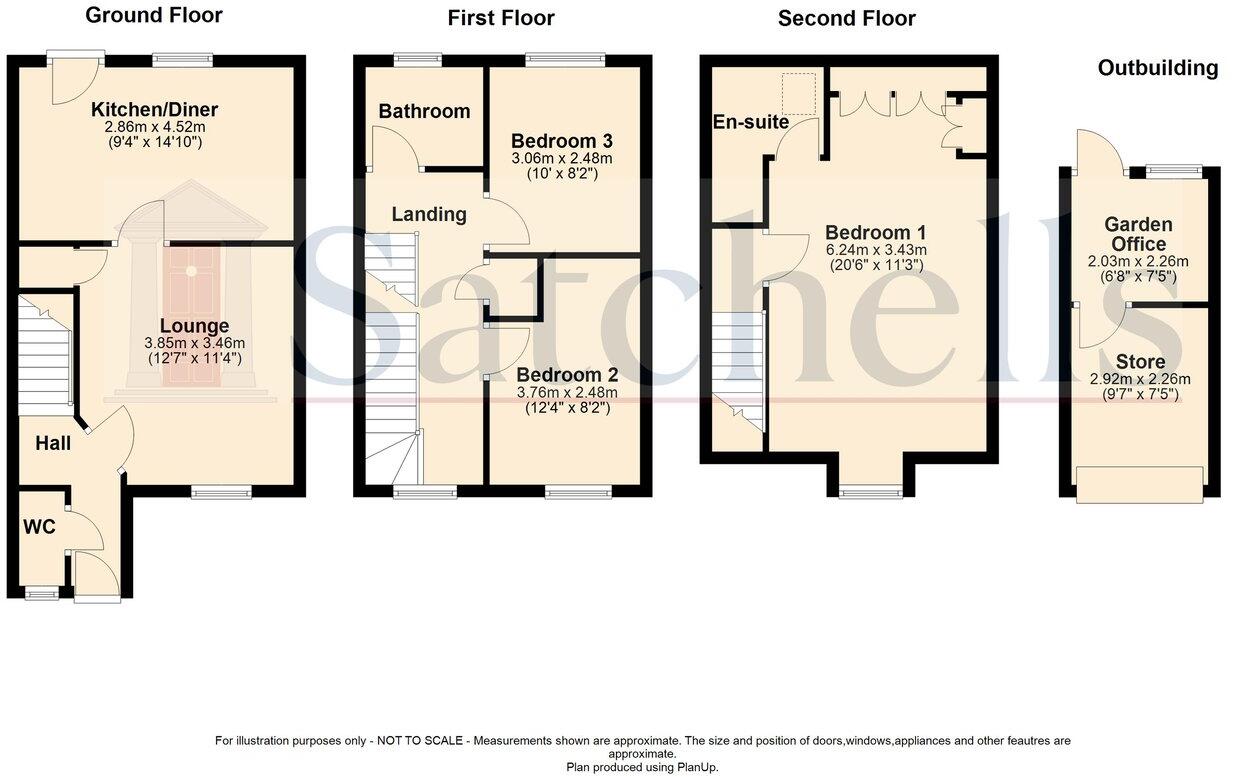Summary - 36 KINGFISHER ROAD SHEFFORD SG17 5YQ
3 bed 2 bath Terraced
Three double bedrooms, home office, and parking moments from town and schools.
Three double bedrooms across three floors with top-floor en-suite
Garage with partial conversion used as a home office
Low-maintenance rear garden and off-street parking
Within easy walking distance to town centre and schools
Freehold; built circa 1996–2002 with double glazing
EPC rated D — moderate energy performance and running costs
Small plot and mid-terrace limits outdoor space and side access
Ready to move in but modest room sizes throughout
This mid-terraced, three-bedroom house on Kingfisher Road offers practical family living across three storeys. The principal bedroom occupies the top floor with built wardrobes and an en-suite; two further double bedrooms and a family bathroom sit on the middle floor. The ground floor provides a lounge, cloakroom and a kitchen/dining area that opens to a low-maintenance rear garden—ready to move into with neutral finishes throughout.
Outside, there is off-street parking and a garage that has been partially converted into a home office, offering flexible space for remote working or storage. The property is freehold, built around 1996–2002, sits in a popular family area within easy walking distance of Shefford town centre and several well-rated schools, and benefits from fast broadband and excellent mobile signal.
Notable practical points: the home is of average overall size on a small plot, and the garage conversion affects traditional garage capacity. Energy performance is rated D and the property is in council tax band D, which are realistic running-cost considerations. The terrace setting means limited side access compared with detached homes, but the property’s condition is described as ready to move into, minimising immediate renovation needs.
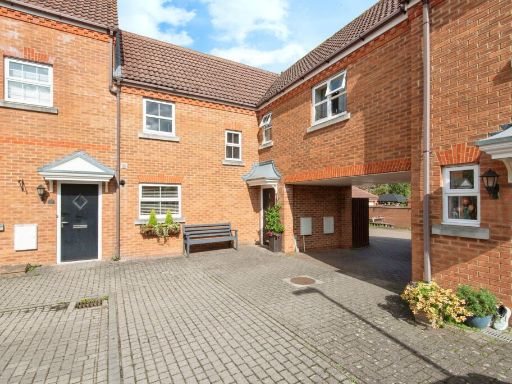 3 bedroom end of terrace house for sale in Nightingale Mews, Shefford, SG17 5YX, SG17 — £365,000 • 3 bed • 2 bath • 1150 ft²
3 bedroom end of terrace house for sale in Nightingale Mews, Shefford, SG17 5YX, SG17 — £365,000 • 3 bed • 2 bath • 1150 ft²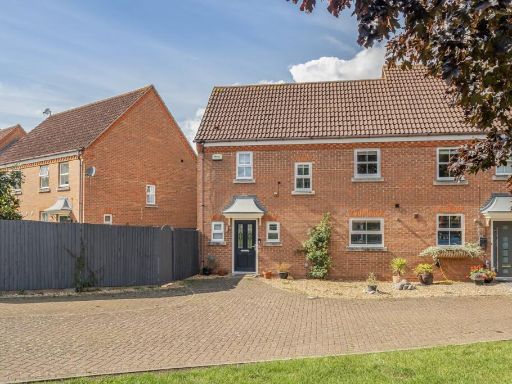 3 bedroom end of terrace house for sale in Kingfisher Road, Shefford, SG17 — £375,000 • 3 bed • 2 bath • 791 ft²
3 bedroom end of terrace house for sale in Kingfisher Road, Shefford, SG17 — £375,000 • 3 bed • 2 bath • 791 ft²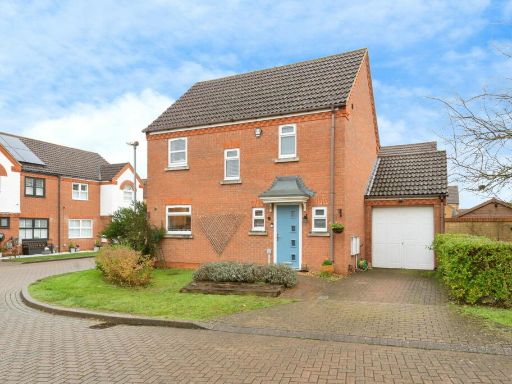 3 bedroom detached house for sale in Mallard Close, Shefford, SG17 5YS, SG17 — £380,000 • 3 bed • 2 bath • 935 ft²
3 bedroom detached house for sale in Mallard Close, Shefford, SG17 5YS, SG17 — £380,000 • 3 bed • 2 bath • 935 ft²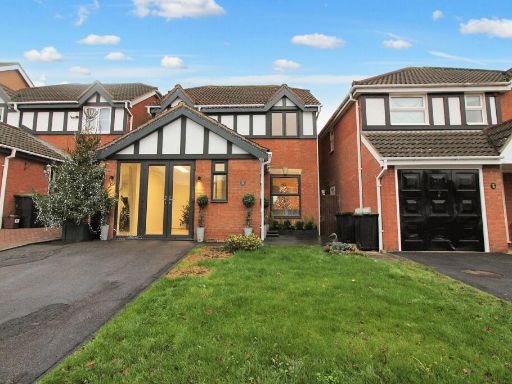 3 bedroom detached house for sale in Eisenhower Road, Shefford, SG17 — £395,000 • 3 bed • 2 bath • 596 ft²
3 bedroom detached house for sale in Eisenhower Road, Shefford, SG17 — £395,000 • 3 bed • 2 bath • 596 ft²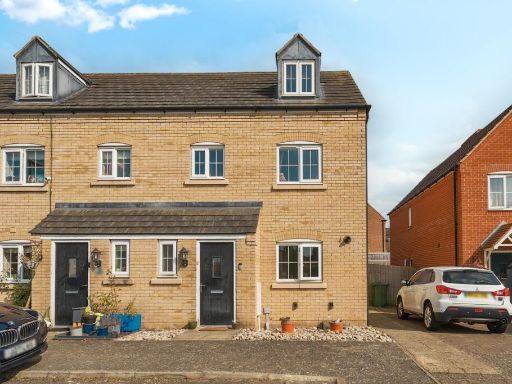 3 bedroom end of terrace house for sale in Plough Lane, Shefford, SG17 — £343,000 • 3 bed • 2 bath • 1046 ft²
3 bedroom end of terrace house for sale in Plough Lane, Shefford, SG17 — £343,000 • 3 bed • 2 bath • 1046 ft²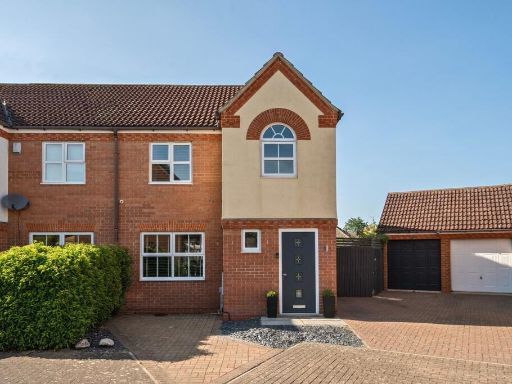 3 bedroom semi-detached house for sale in Mallard Close, Shefford, SG17 — £425,000 • 3 bed • 2 bath • 955 ft²
3 bedroom semi-detached house for sale in Mallard Close, Shefford, SG17 — £425,000 • 3 bed • 2 bath • 955 ft²