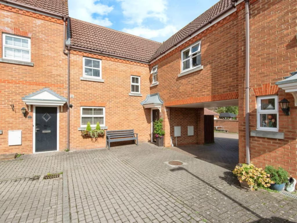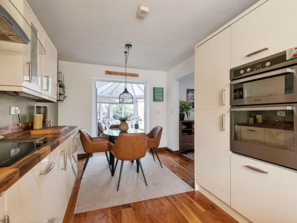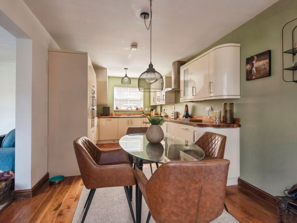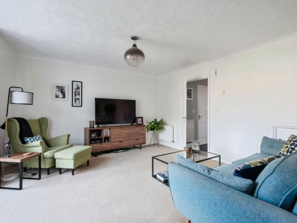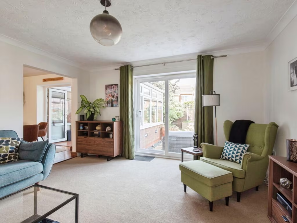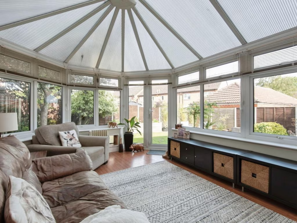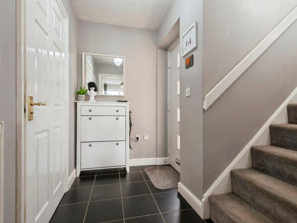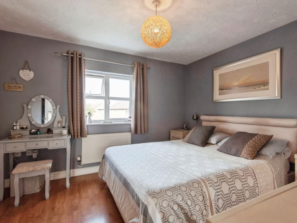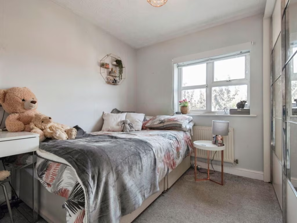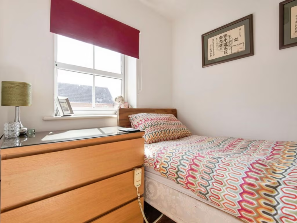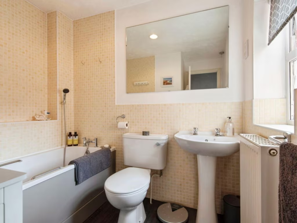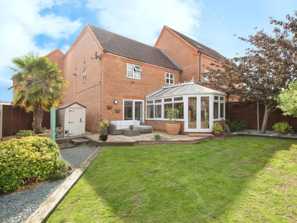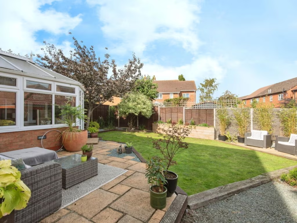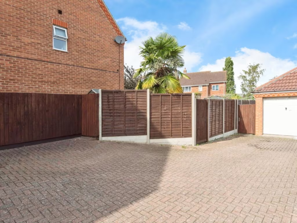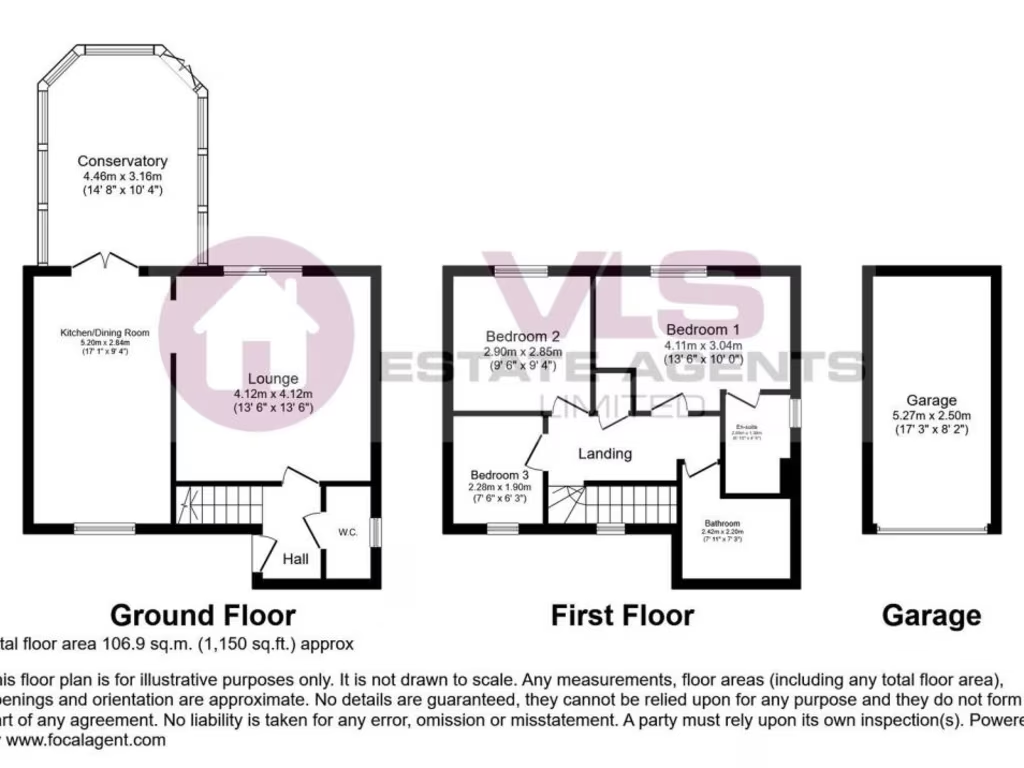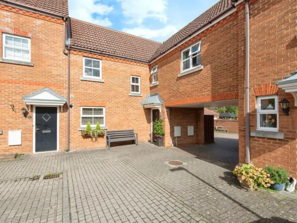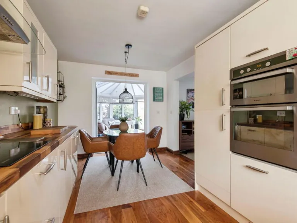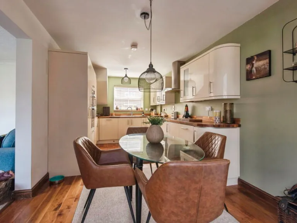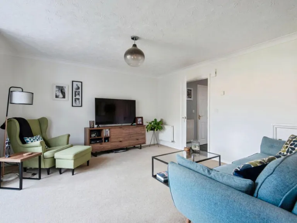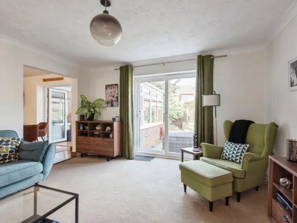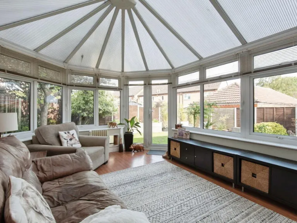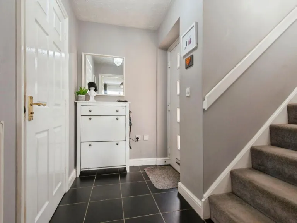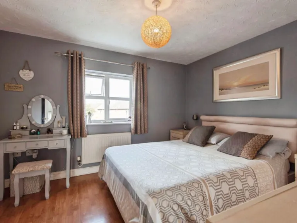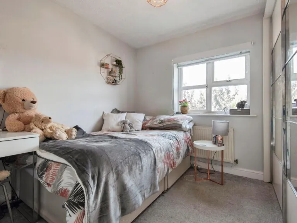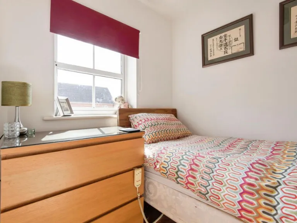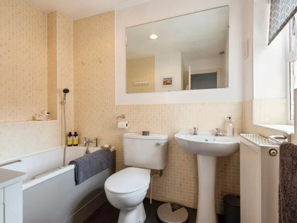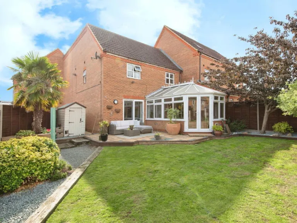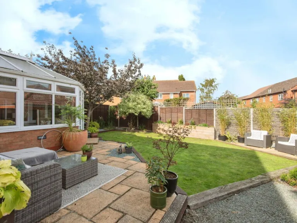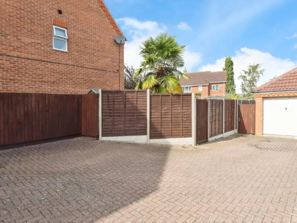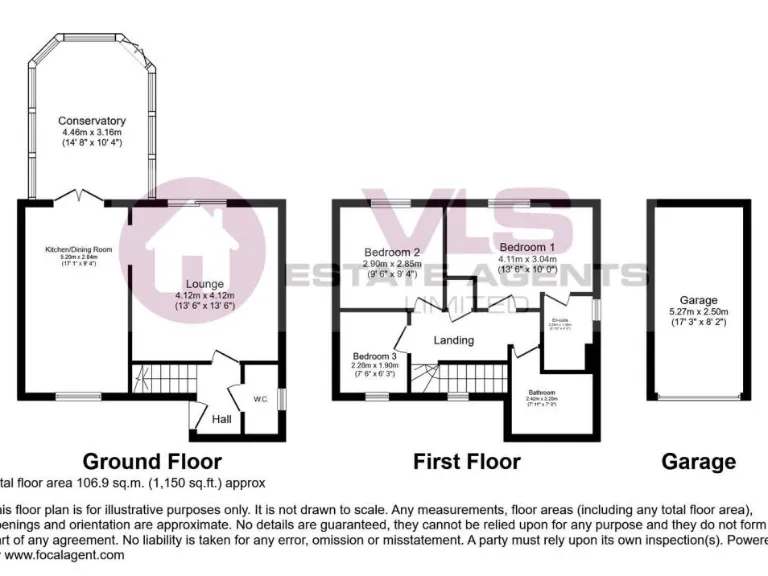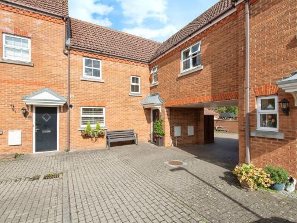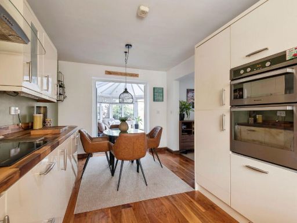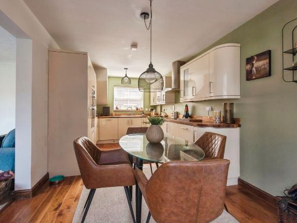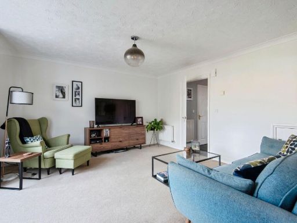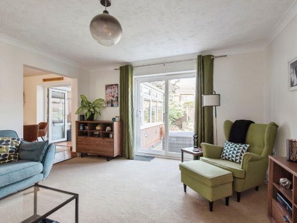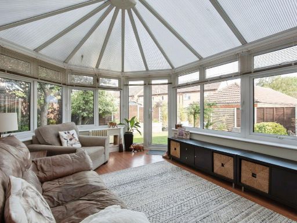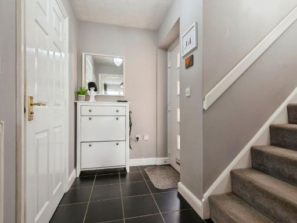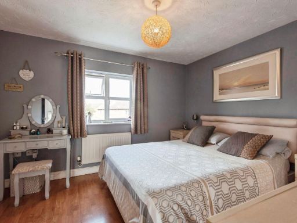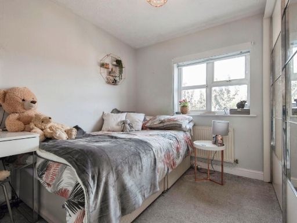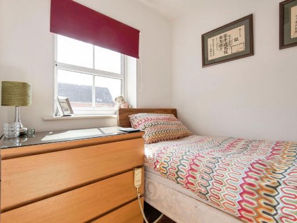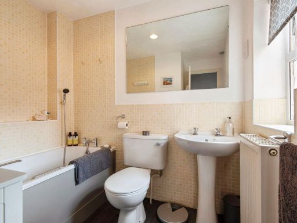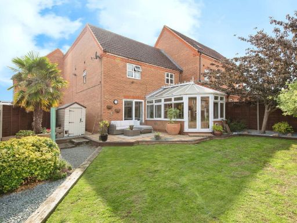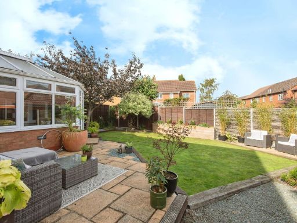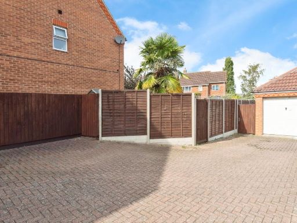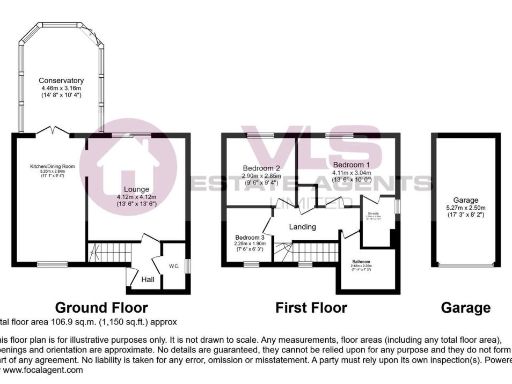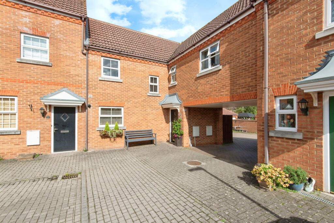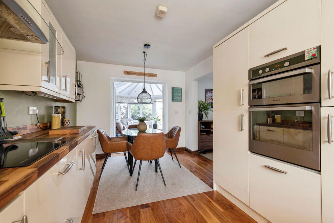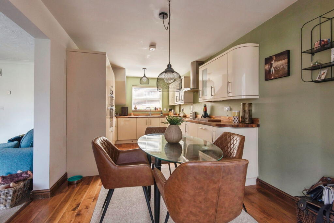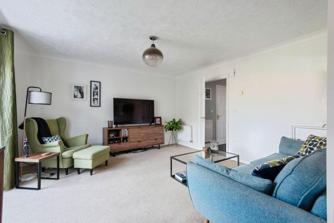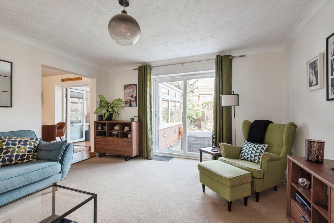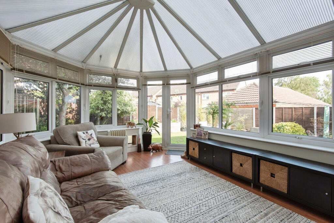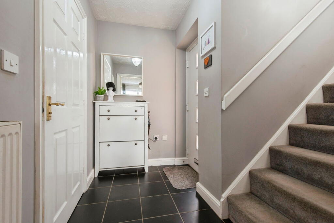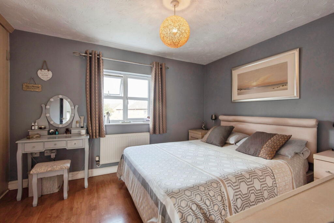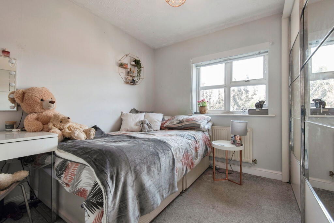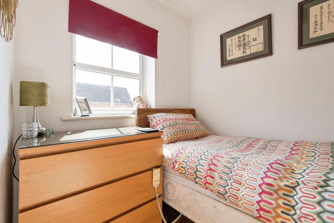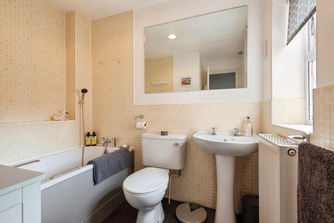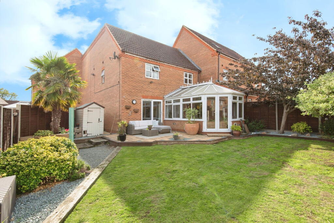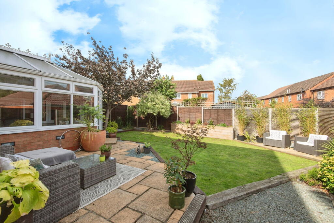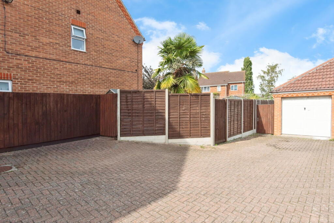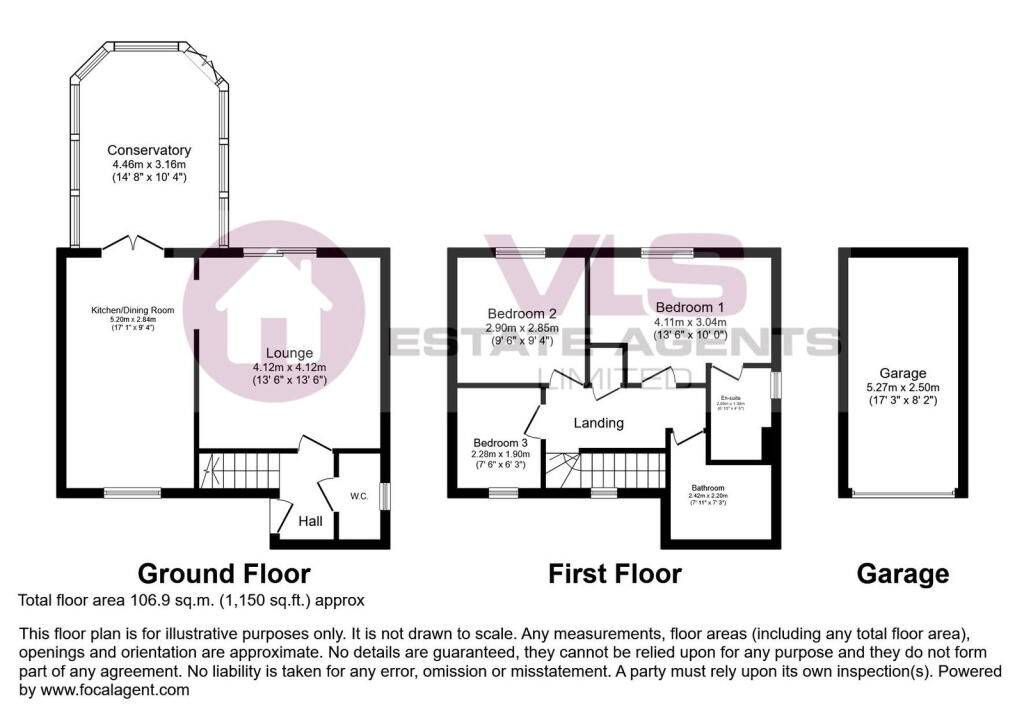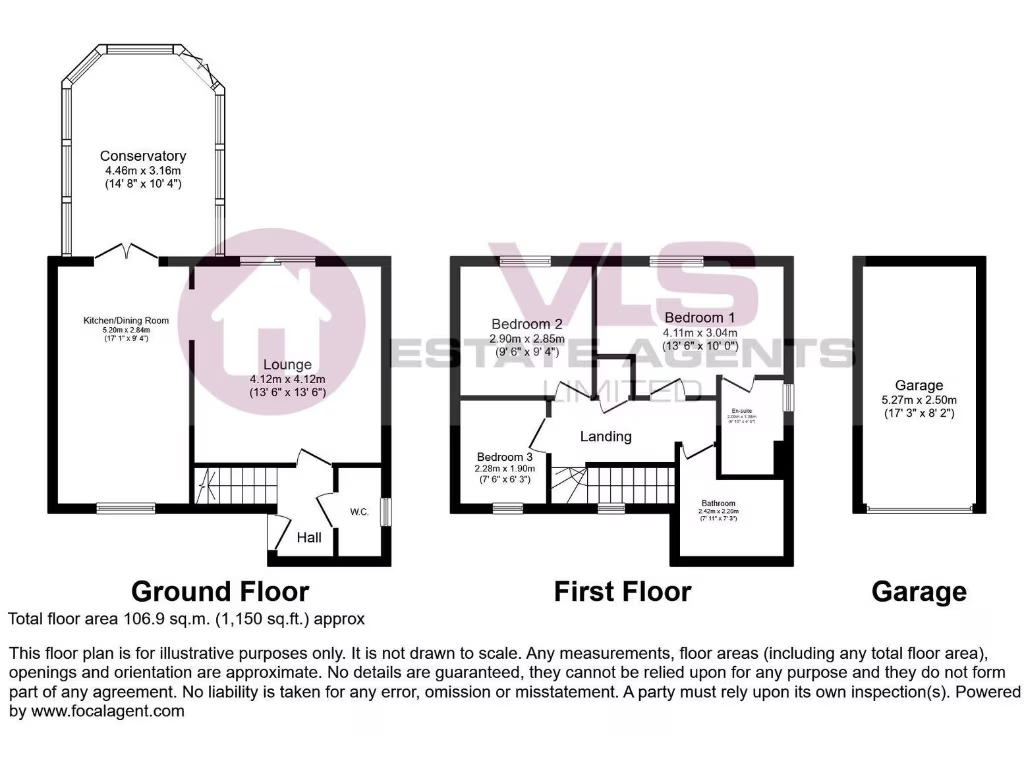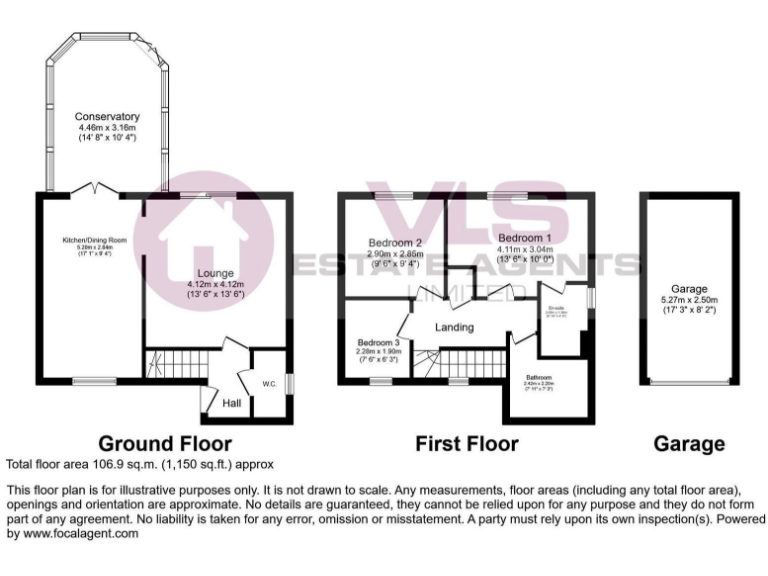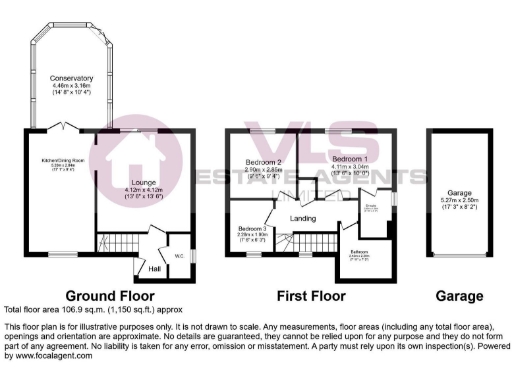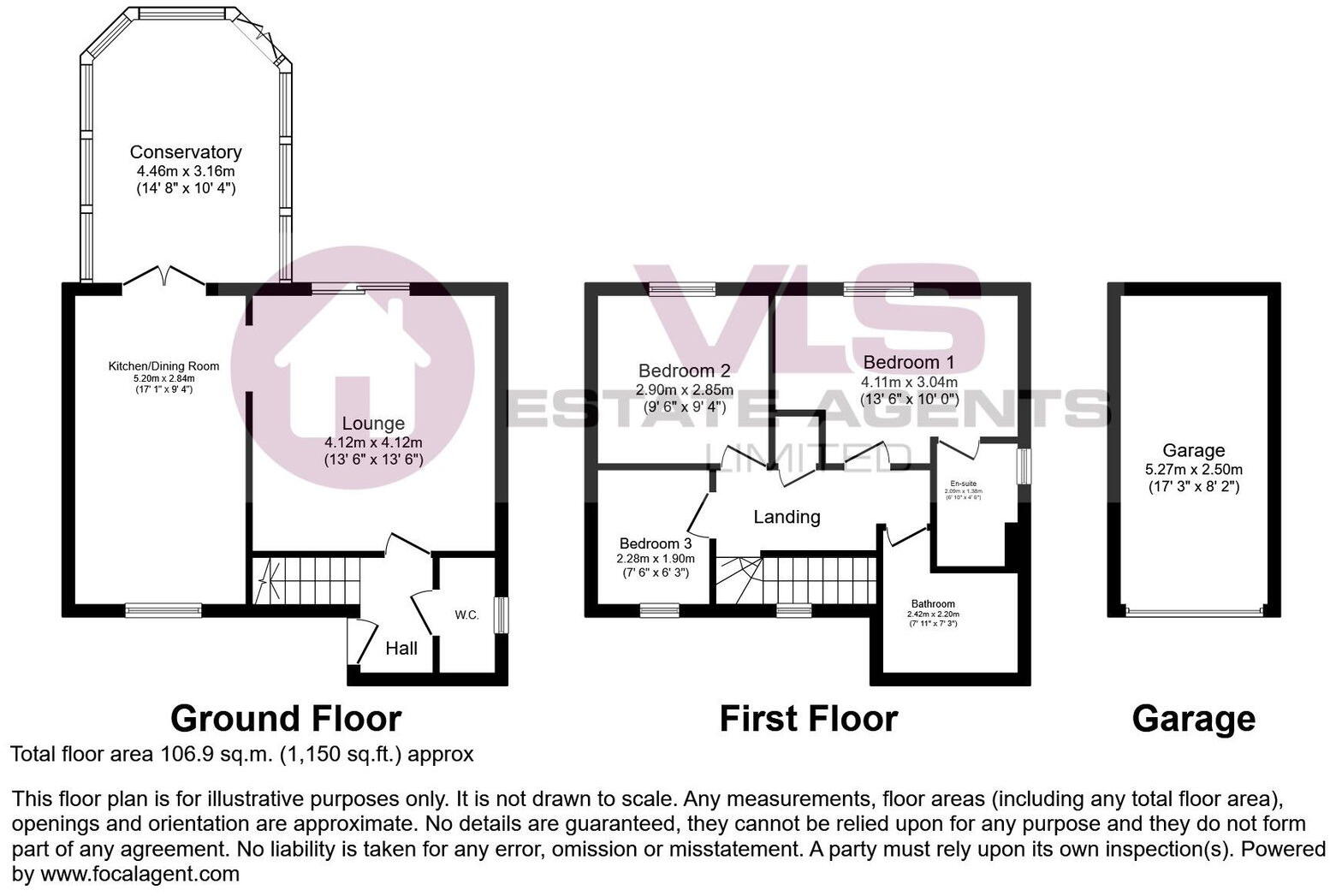Summary - 12 NIGHTINGALE MEWS SHEFFORD SG17 5YX
3 bed 2 bath End of Terrace
Three-bed end terrace with garage, parking for three and a large garden.
Generous corner plot with larger-than-average landscaped rear garden
Tucked into a quiet mews, this three-bedroom end-of-terrace house sits on a generous corner plot that delivers a larger-than-expected landscaped garden and multiple outdoor seating areas — ideal for family life and outdoor entertaining. The ground floor feels bright and practical: a square lounge with patio doors that open onto the patio, a modern front-to-back kitchen/diner with integrated appliances, and a conservatory that expands living space while overlooking the garden.
Upstairs, the master bedroom has fitted wardrobes and an en-suite shower room; a second double also includes fitted storage and there is a smaller third bedroom suited to a child, home office or nursery. The family bathroom and useful airing cupboard complete the first floor. Practical extras include a powered garage and driveway parking for up to three vehicles — a strong convenience advantage for families with more than one car.
Built around 1996–2002 and offered freehold, the home benefits from mains gas central heating, probable cavity wall insulation and double glazing (install date unknown). The property presents as well cared for but gives clear scope to personalise or update some finishes to taste. Council tax is moderate and there is no flood risk; the local area is a comfortable suburbia with good schools, shops and transport links nearby.
This property will suit growing families wanting space both inside and out, and those who value parking and a garage. Expect a straightforward family move with some potential to add value through cosmetic updating and bespoke improvements to reflect your style.
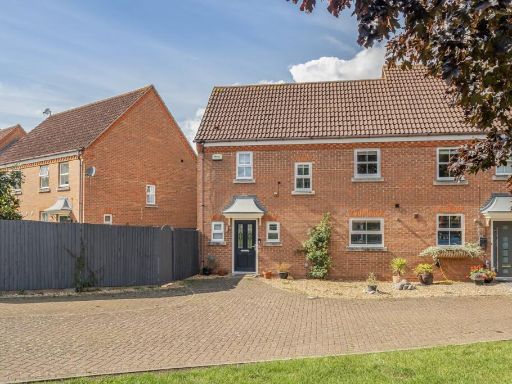 3 bedroom end of terrace house for sale in Kingfisher Road, Shefford, SG17 — £375,000 • 3 bed • 2 bath • 791 ft²
3 bedroom end of terrace house for sale in Kingfisher Road, Shefford, SG17 — £375,000 • 3 bed • 2 bath • 791 ft²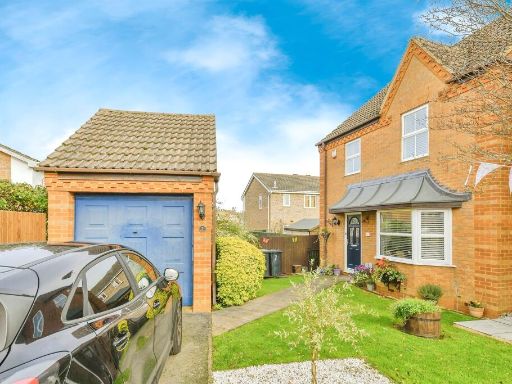 3 bedroom detached house for sale in Overlord Close, Shefford, SG17 — £395,000 • 3 bed • 1 bath • 862 ft²
3 bedroom detached house for sale in Overlord Close, Shefford, SG17 — £395,000 • 3 bed • 1 bath • 862 ft²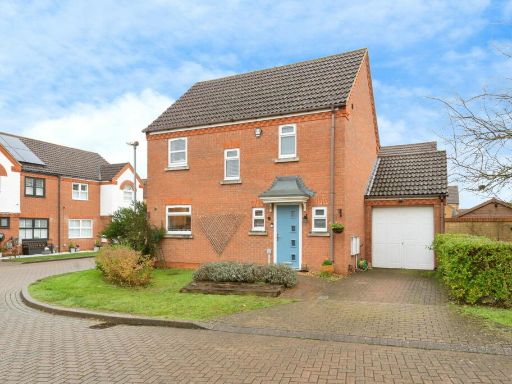 3 bedroom detached house for sale in Mallard Close, Shefford, SG17 5YS, SG17 — £380,000 • 3 bed • 2 bath • 935 ft²
3 bedroom detached house for sale in Mallard Close, Shefford, SG17 5YS, SG17 — £380,000 • 3 bed • 2 bath • 935 ft²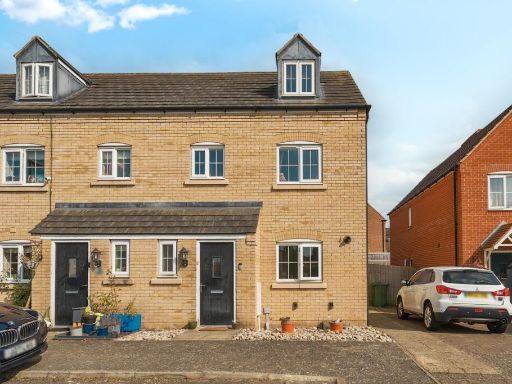 3 bedroom end of terrace house for sale in Plough Lane, Shefford, SG17 — £343,000 • 3 bed • 2 bath • 1046 ft²
3 bedroom end of terrace house for sale in Plough Lane, Shefford, SG17 — £343,000 • 3 bed • 2 bath • 1046 ft²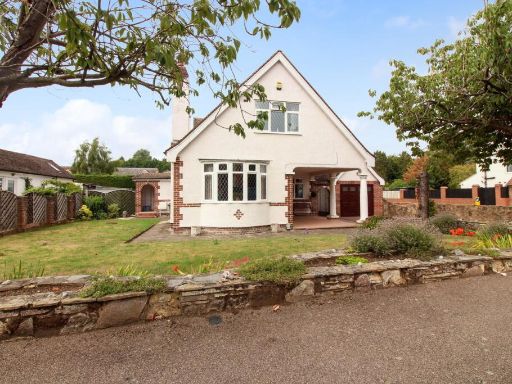 3 bedroom chalet for sale in Ampthill Road, Shefford, SG17 — £525,000 • 3 bed • 3 bath • 1367 ft²
3 bedroom chalet for sale in Ampthill Road, Shefford, SG17 — £525,000 • 3 bed • 3 bath • 1367 ft²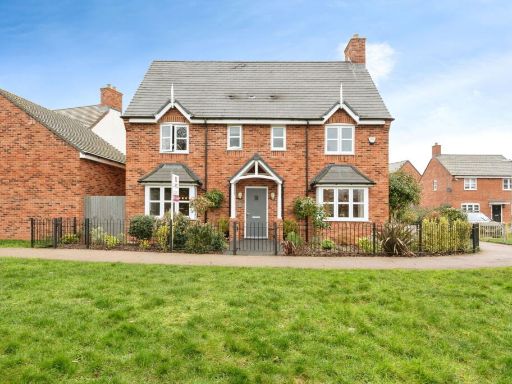 4 bedroom detached house for sale in Angle Green, Shefford, SG17 5GP, SG17 — £650,000 • 4 bed • 3 bath • 2078 ft²
4 bedroom detached house for sale in Angle Green, Shefford, SG17 5GP, SG17 — £650,000 • 4 bed • 3 bath • 2078 ft²