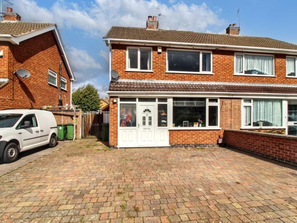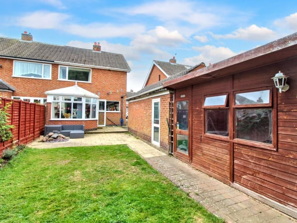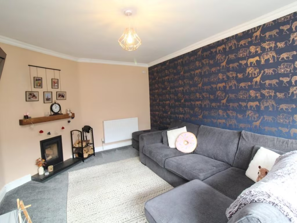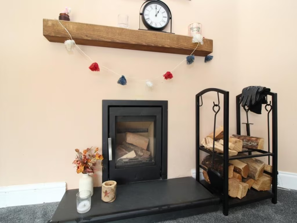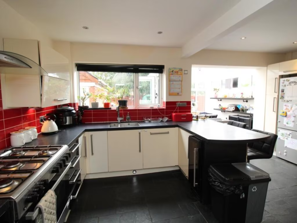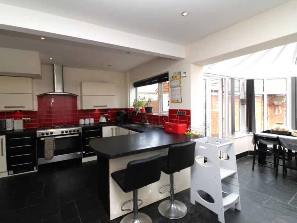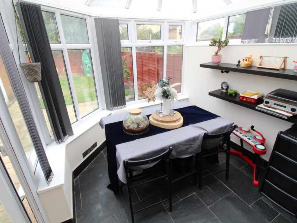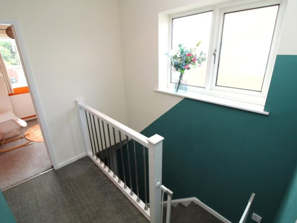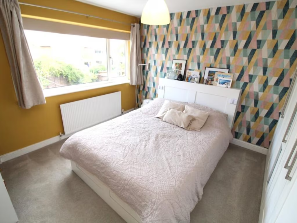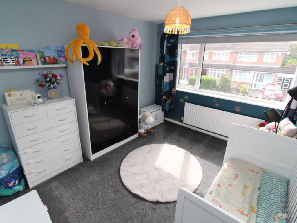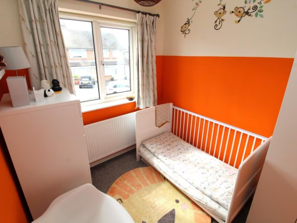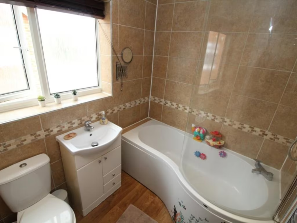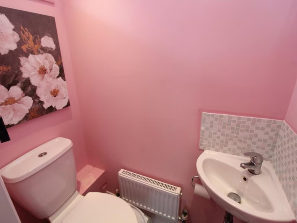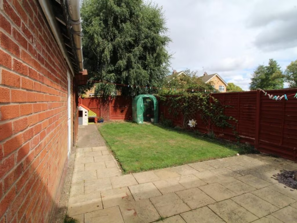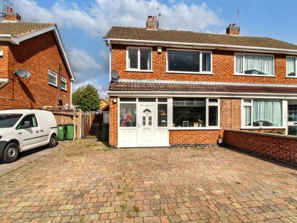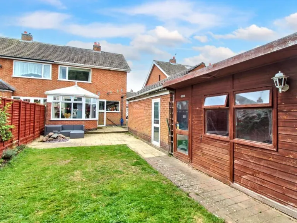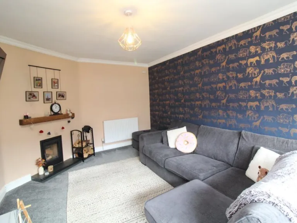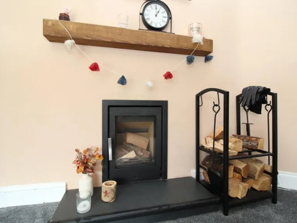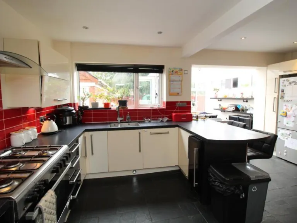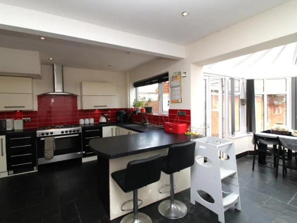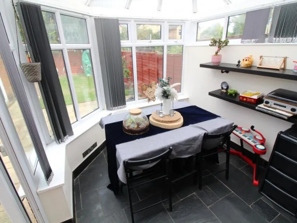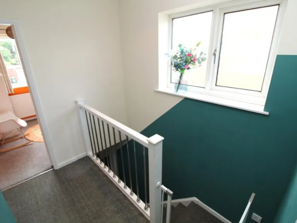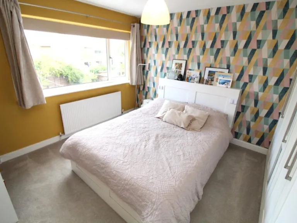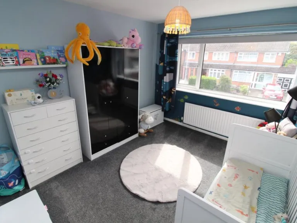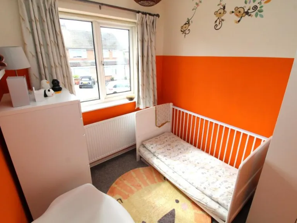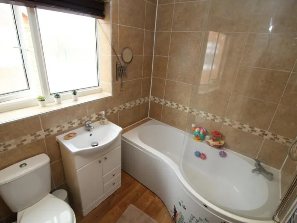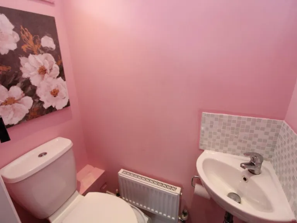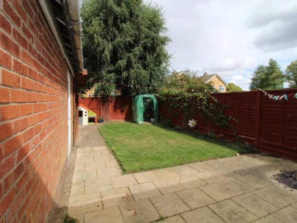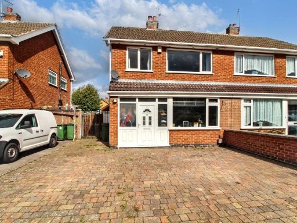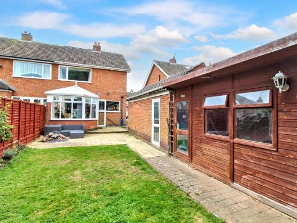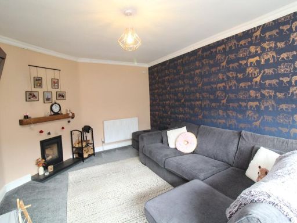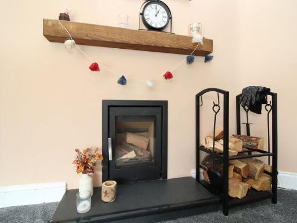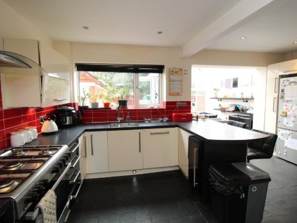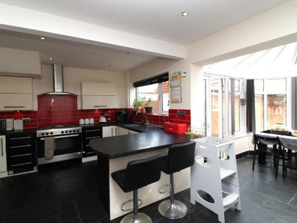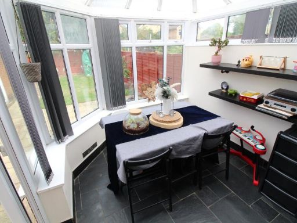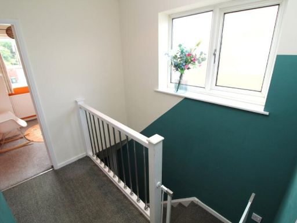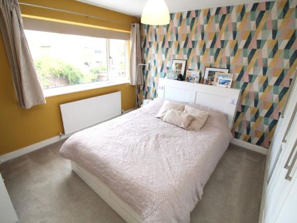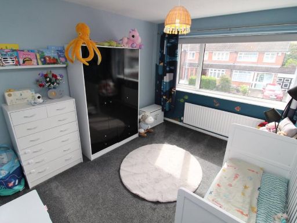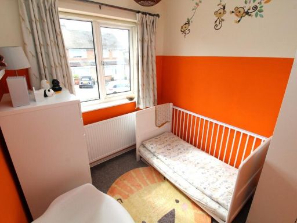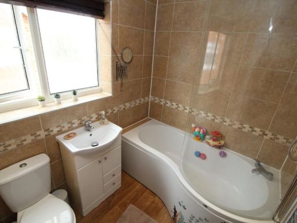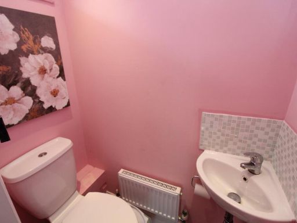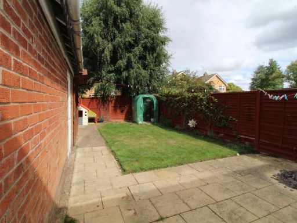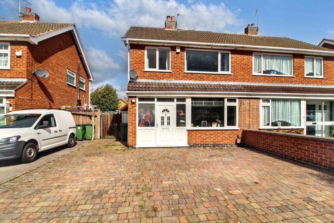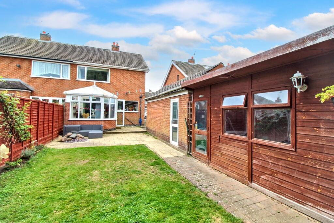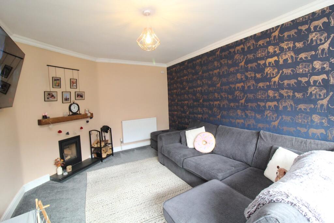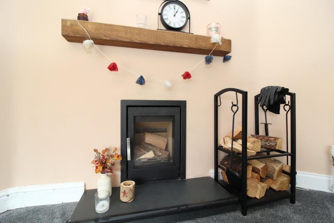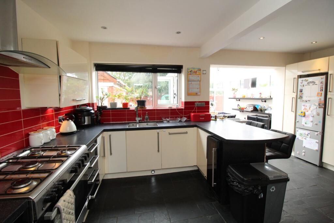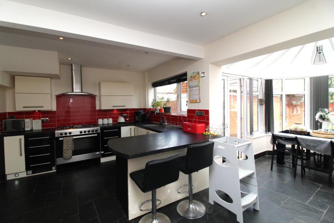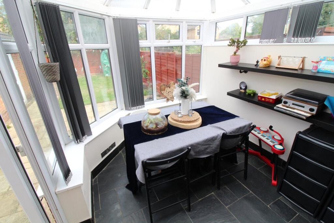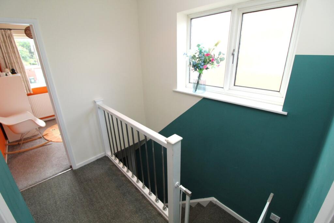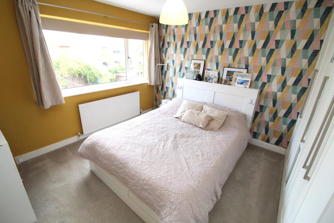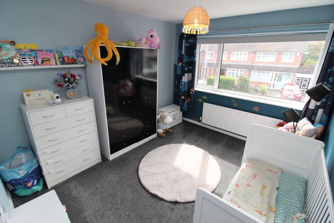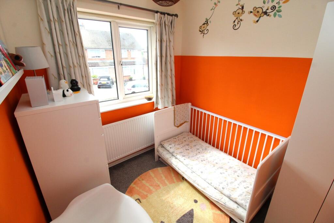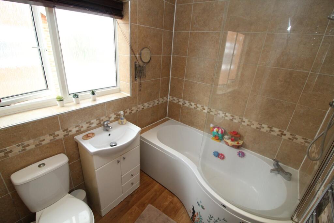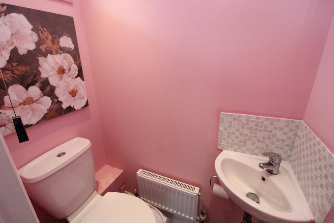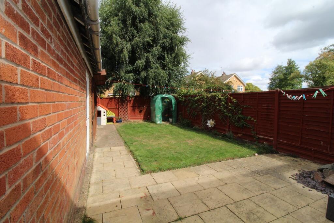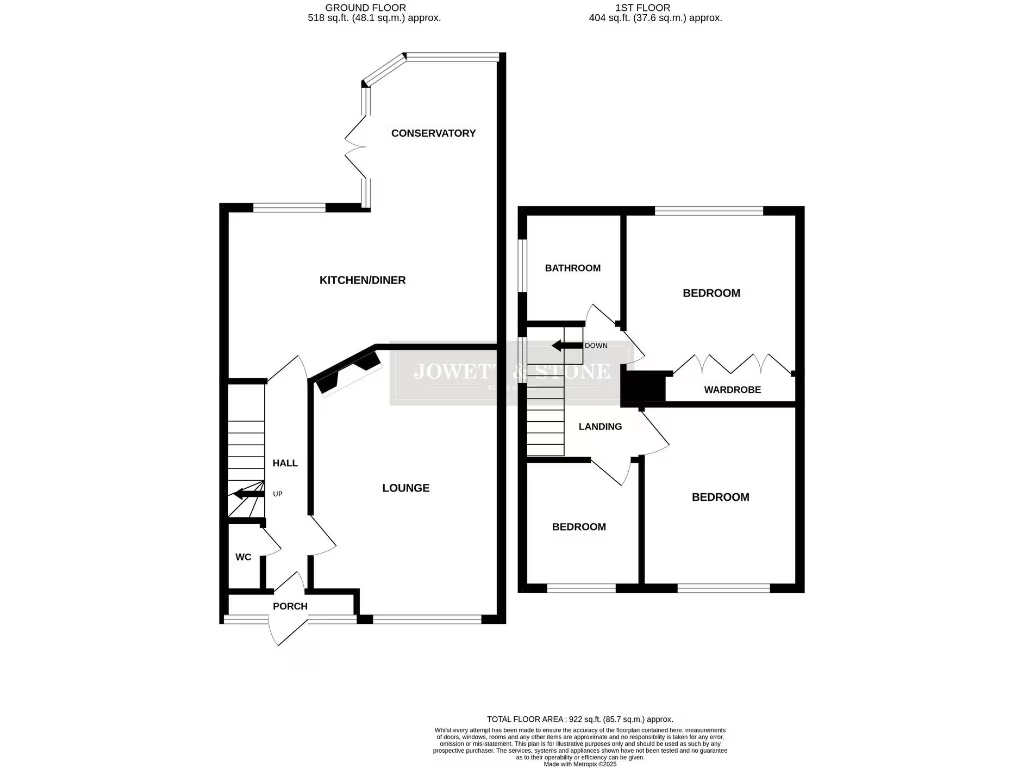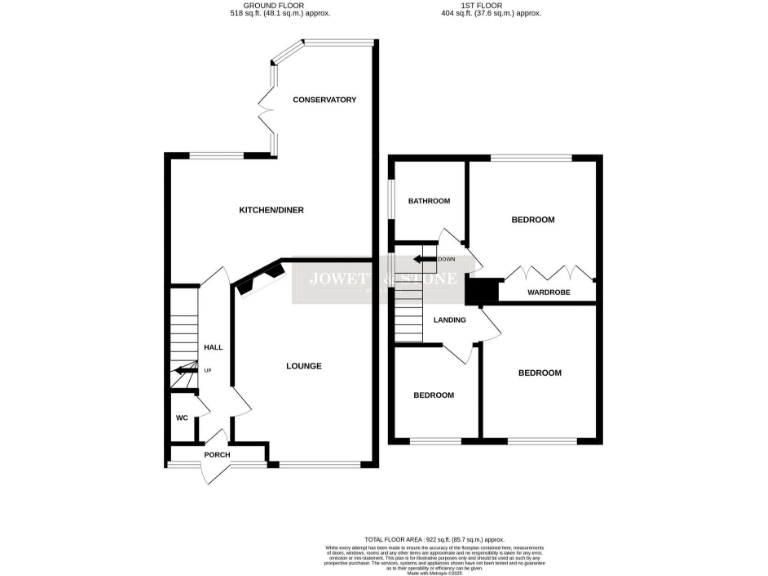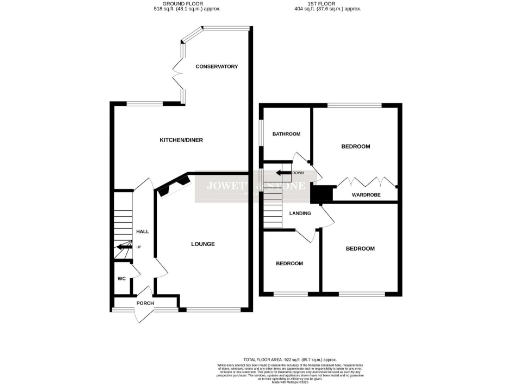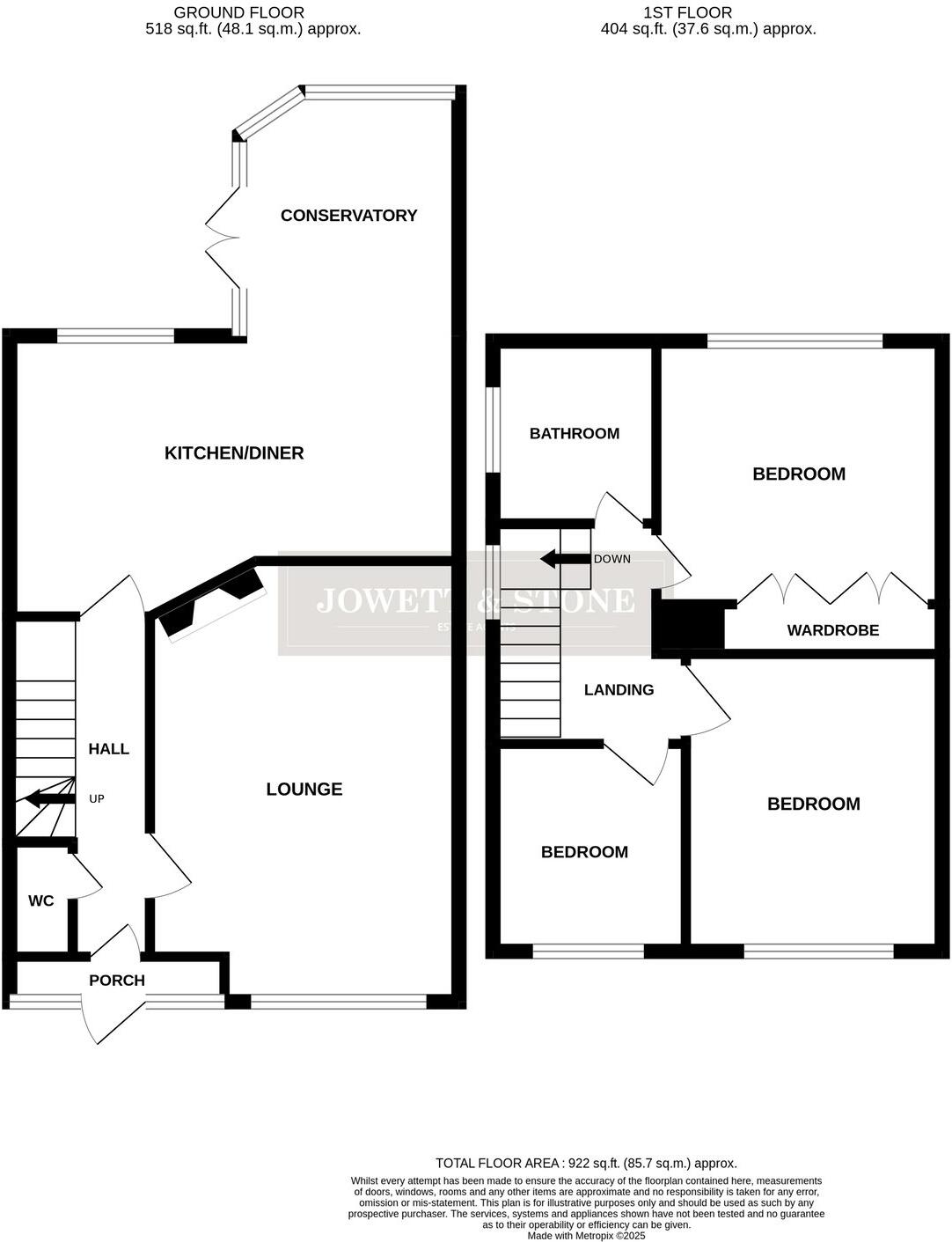Summary - 24 LICHFIELD DRIVE BLABY LEICESTER LE8 4AS
3 bed 1 bath Semi-Detached
Spacious three-bedroom family home with driveway, garage and garden room in sought-after Blaby..
Spacious three-bedroom semi-detached family home
Open-plan kitchen/diner with conservatory to rear garden
Lounge with feature log burner; good natural light
Large block-paved driveway plus single garage
Garden room with power — useful home-office space
EPC rating D — energy efficiency could be improved
Single family bathroom — may be limiting for larger families
Built c.1967–75; some period fittings may need updating
This well-presented three-bedroom semi-detached home on Lichfield Drive offers practical family living in a popular Blaby location. The ground floor opens to a lounge with a log burner, an open-plan kitchen/dining area and a conservatory that leads onto an established rear garden and garden room — ideal for a home office or play space. A wide block-paved driveway and garage provide generous off-street parking.
Upstairs are two double bedrooms, a single bedroom and a modern family bathroom, making the layout well suited to young families. The property benefits from gas central heating and double glazing, and the plot is larger than many neighbouring semis for additional outdoor use.
Notable practical points: the house has an EPC rating of D and a single family bathroom, which are realistic considerations for energy-conscious buyers or larger families. The build dates from the late 1960s/early 1970s, so buyers should expect some period-era fittings and may wish to update certain elements over time. Double glazing installation date is not stated.
Overall this freehold home presents comfortable, ready-to-live-in accommodation with clear potential to personalise and improve energy performance. Its location near primary and secondary schools, local amenities and good transport links makes it a sensible choice for families seeking space and convenience.
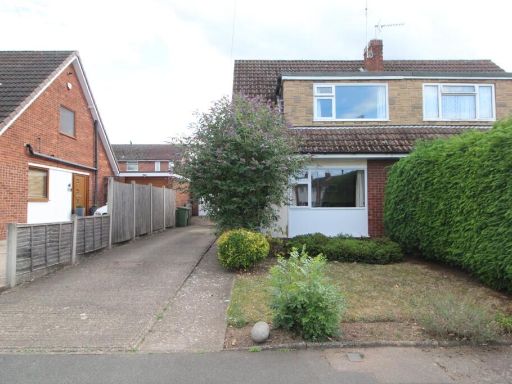 3 bedroom semi-detached house for sale in Latimer Close, Blaby, Leicester, LE8 — £260,000 • 3 bed • 1 bath • 765 ft²
3 bedroom semi-detached house for sale in Latimer Close, Blaby, Leicester, LE8 — £260,000 • 3 bed • 1 bath • 765 ft²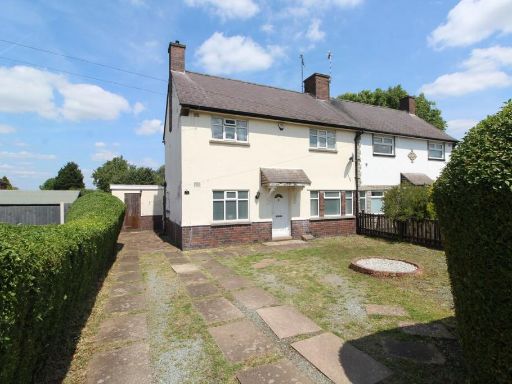 3 bedroom semi-detached house for sale in Western Drive, Blaby, Leicester, LE8 — £240,000 • 3 bed • 1 bath • 814 ft²
3 bedroom semi-detached house for sale in Western Drive, Blaby, Leicester, LE8 — £240,000 • 3 bed • 1 bath • 814 ft²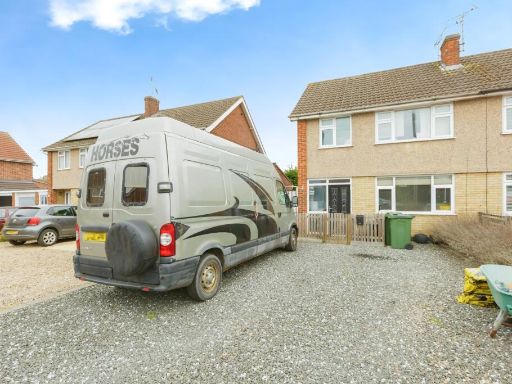 3 bedroom semi-detached house for sale in Laurel Road, Blaby, Leicester, Leicestershire, LE8 — £225,000 • 3 bed • 1 bath • 844 ft²
3 bedroom semi-detached house for sale in Laurel Road, Blaby, Leicester, Leicestershire, LE8 — £225,000 • 3 bed • 1 bath • 844 ft²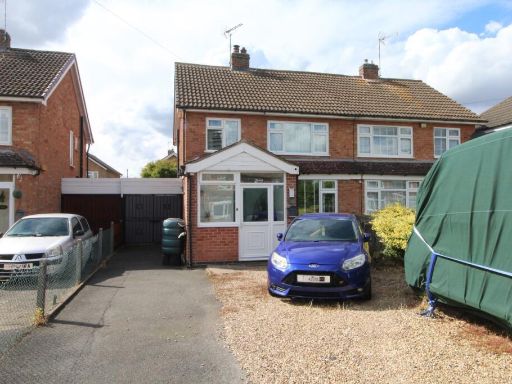 3 bedroom semi-detached house for sale in Saville Road, Blaby, Leicester, LE8 — £295,000 • 3 bed • 1 bath • 868 ft²
3 bedroom semi-detached house for sale in Saville Road, Blaby, Leicester, LE8 — £295,000 • 3 bed • 1 bath • 868 ft²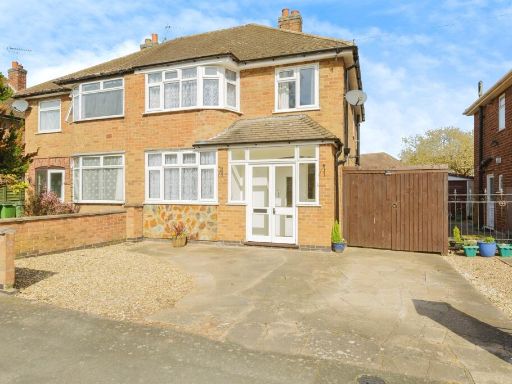 3 bedroom semi-detached house for sale in The Fairway, Blaby, Leicester, LE8 — £265,000 • 3 bed • 1 bath • 768 ft²
3 bedroom semi-detached house for sale in The Fairway, Blaby, Leicester, LE8 — £265,000 • 3 bed • 1 bath • 768 ft²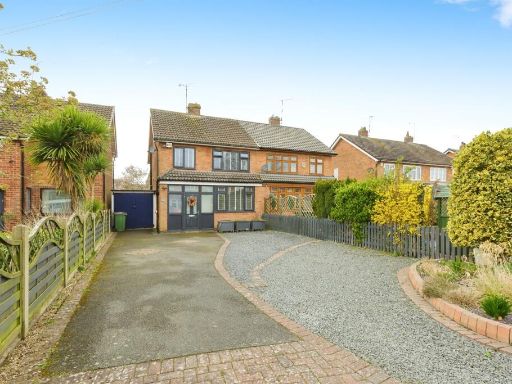 3 bedroom semi-detached house for sale in Saville Road, Blaby, Leicester, LE8 — £285,000 • 3 bed • 1 bath • 862 ft²
3 bedroom semi-detached house for sale in Saville Road, Blaby, Leicester, LE8 — £285,000 • 3 bed • 1 bath • 862 ft²