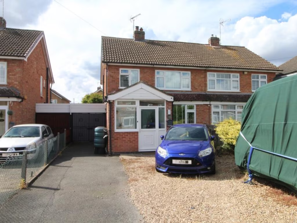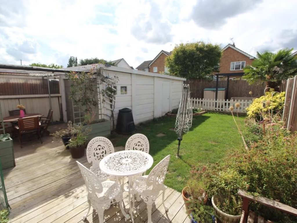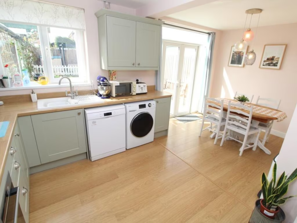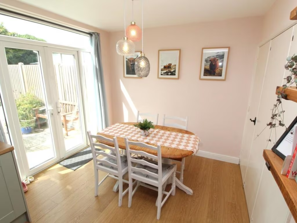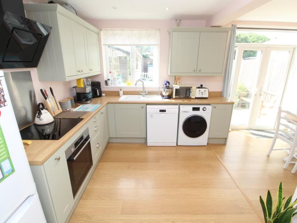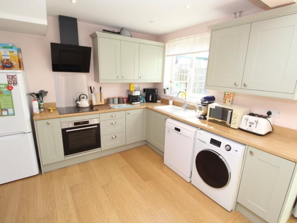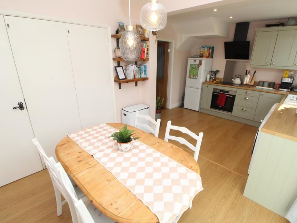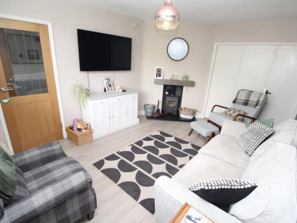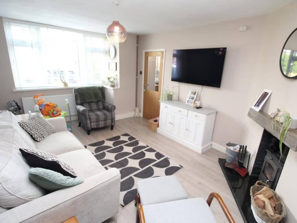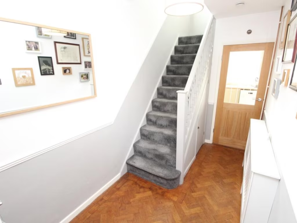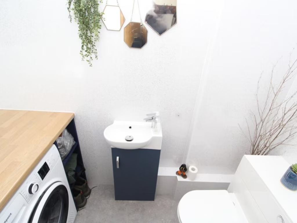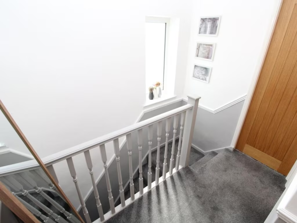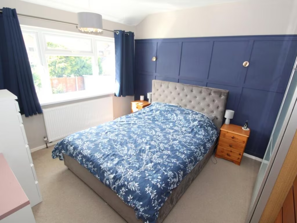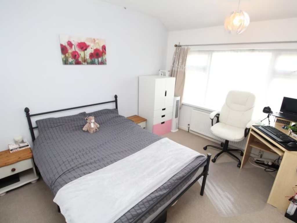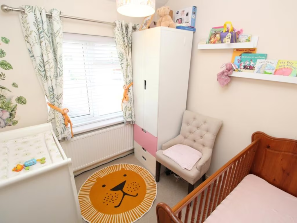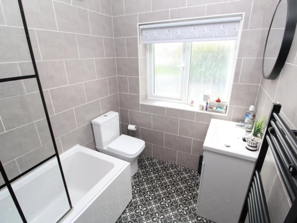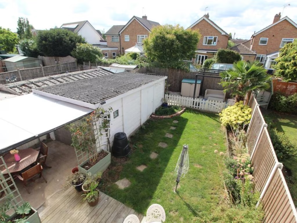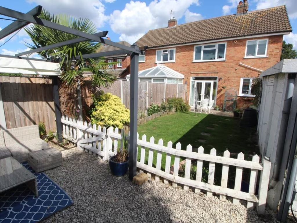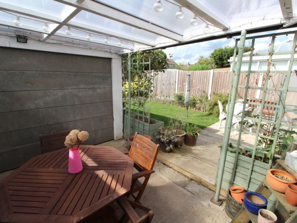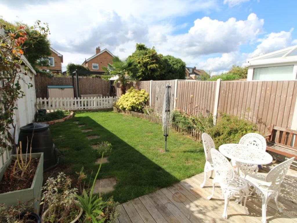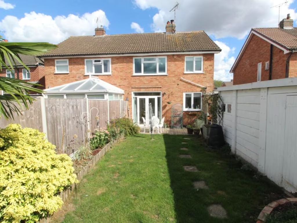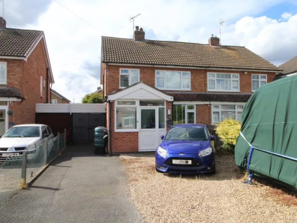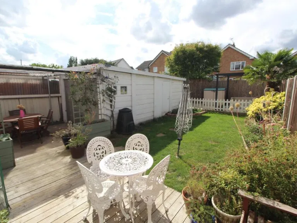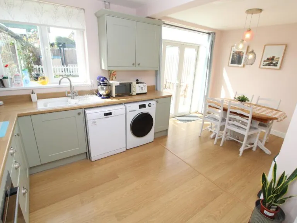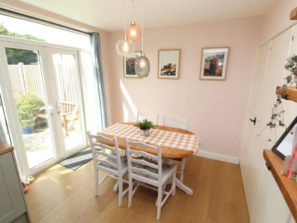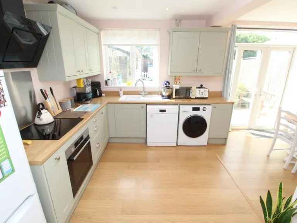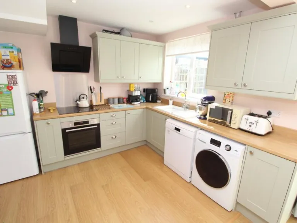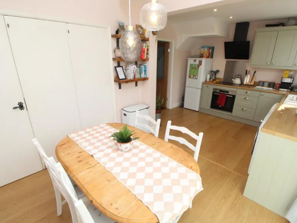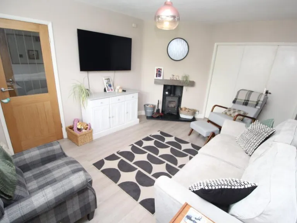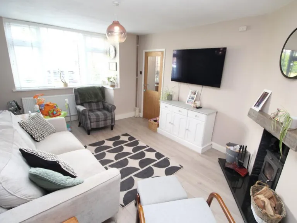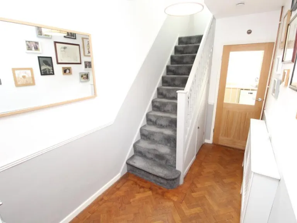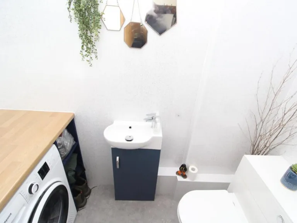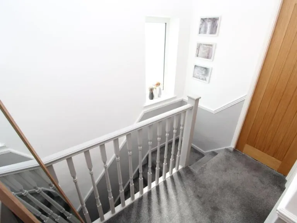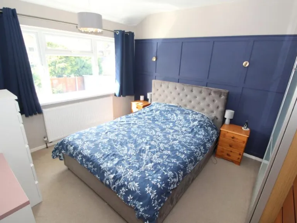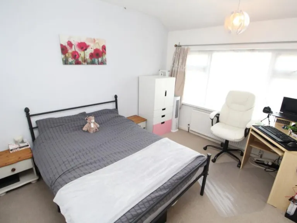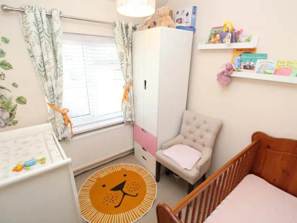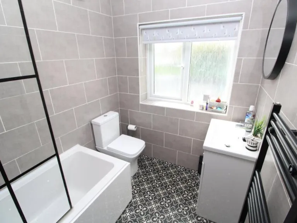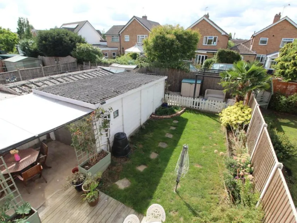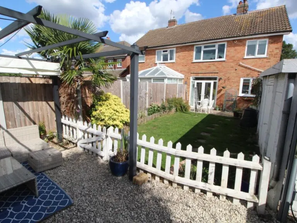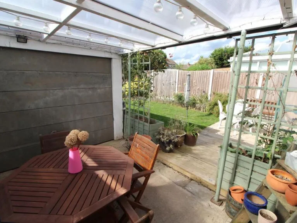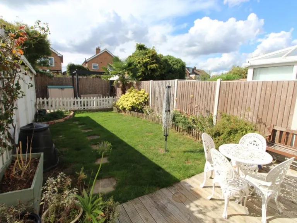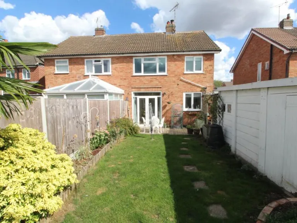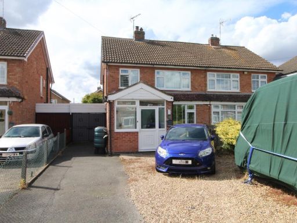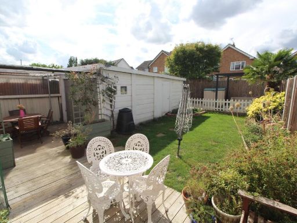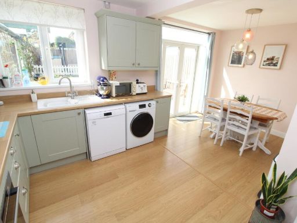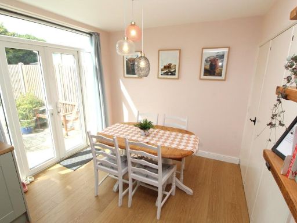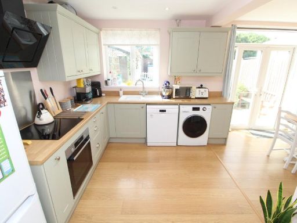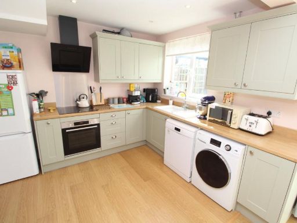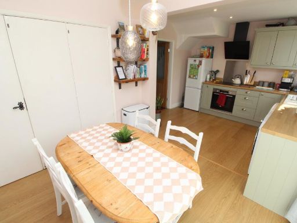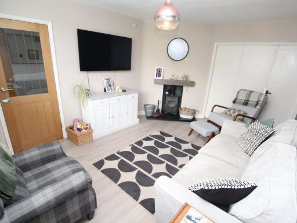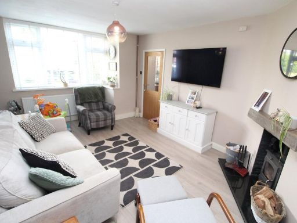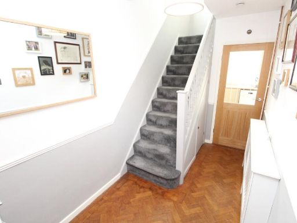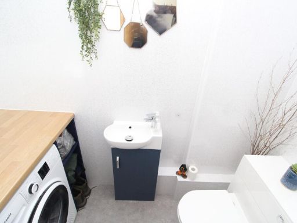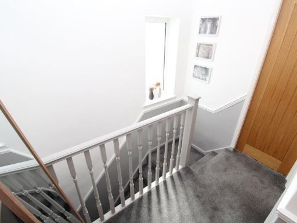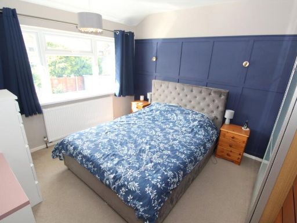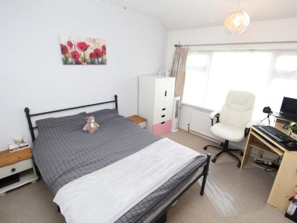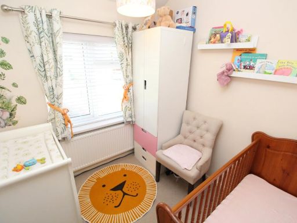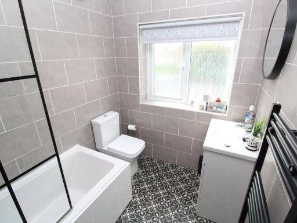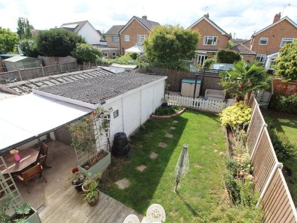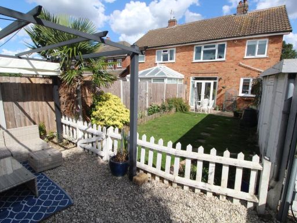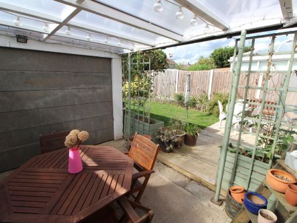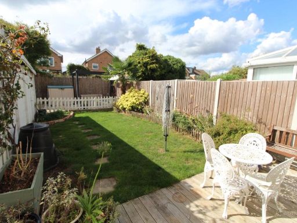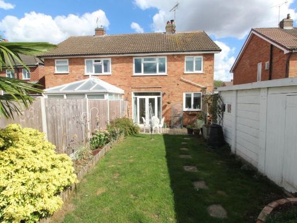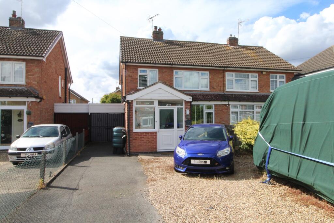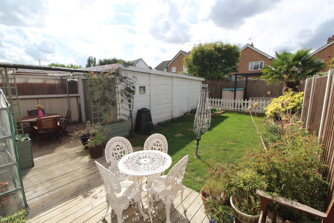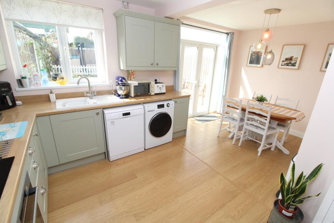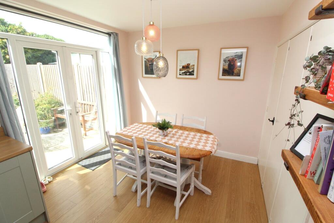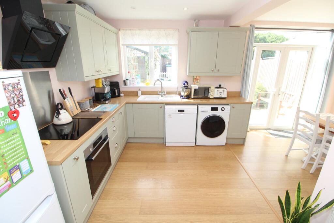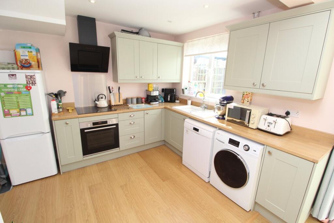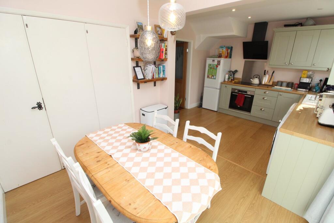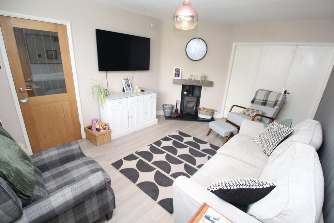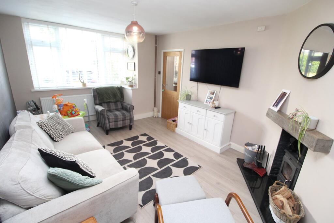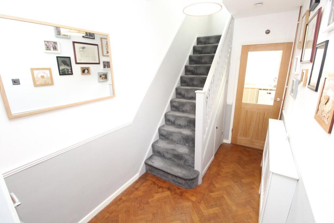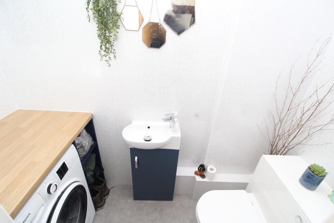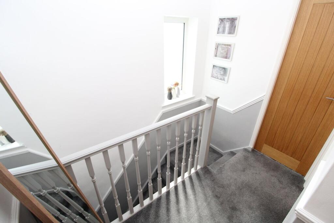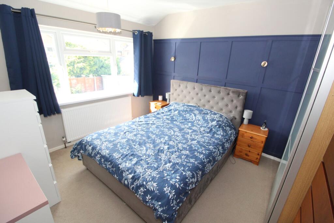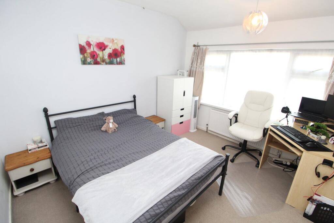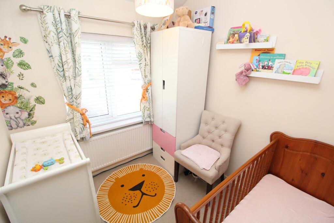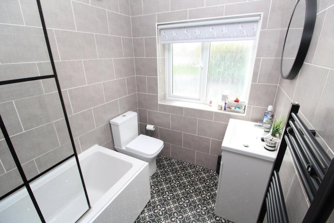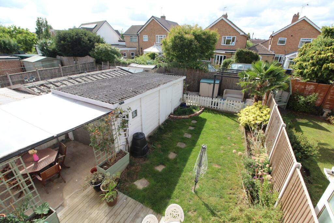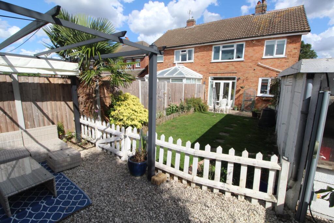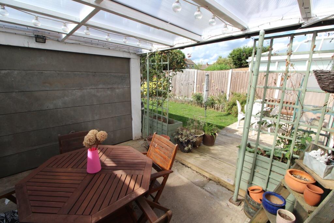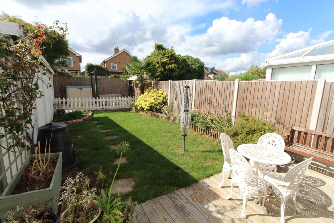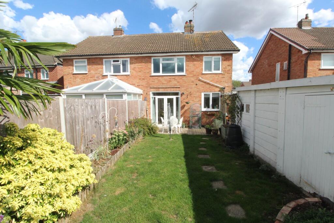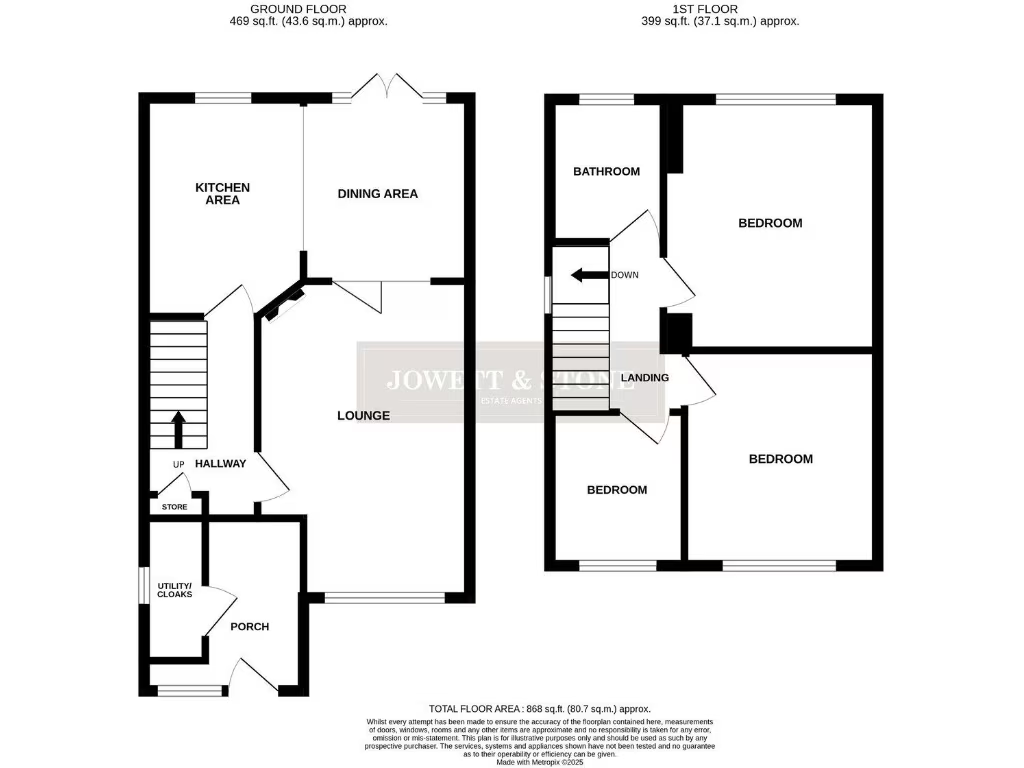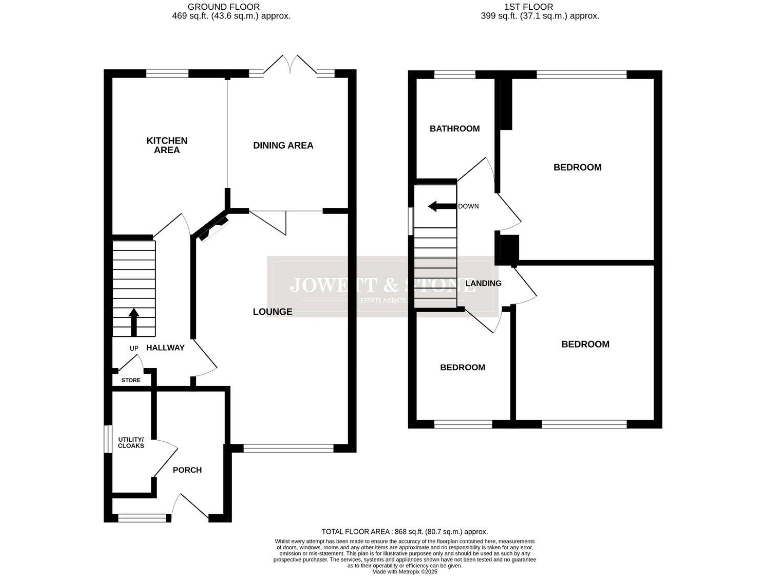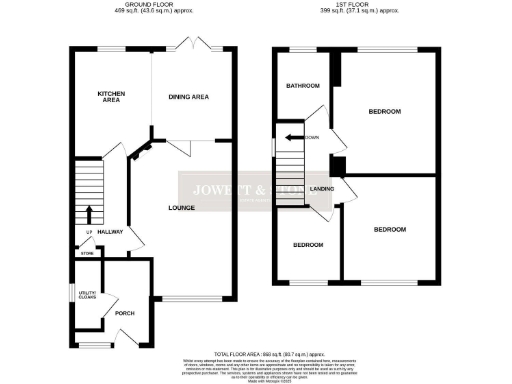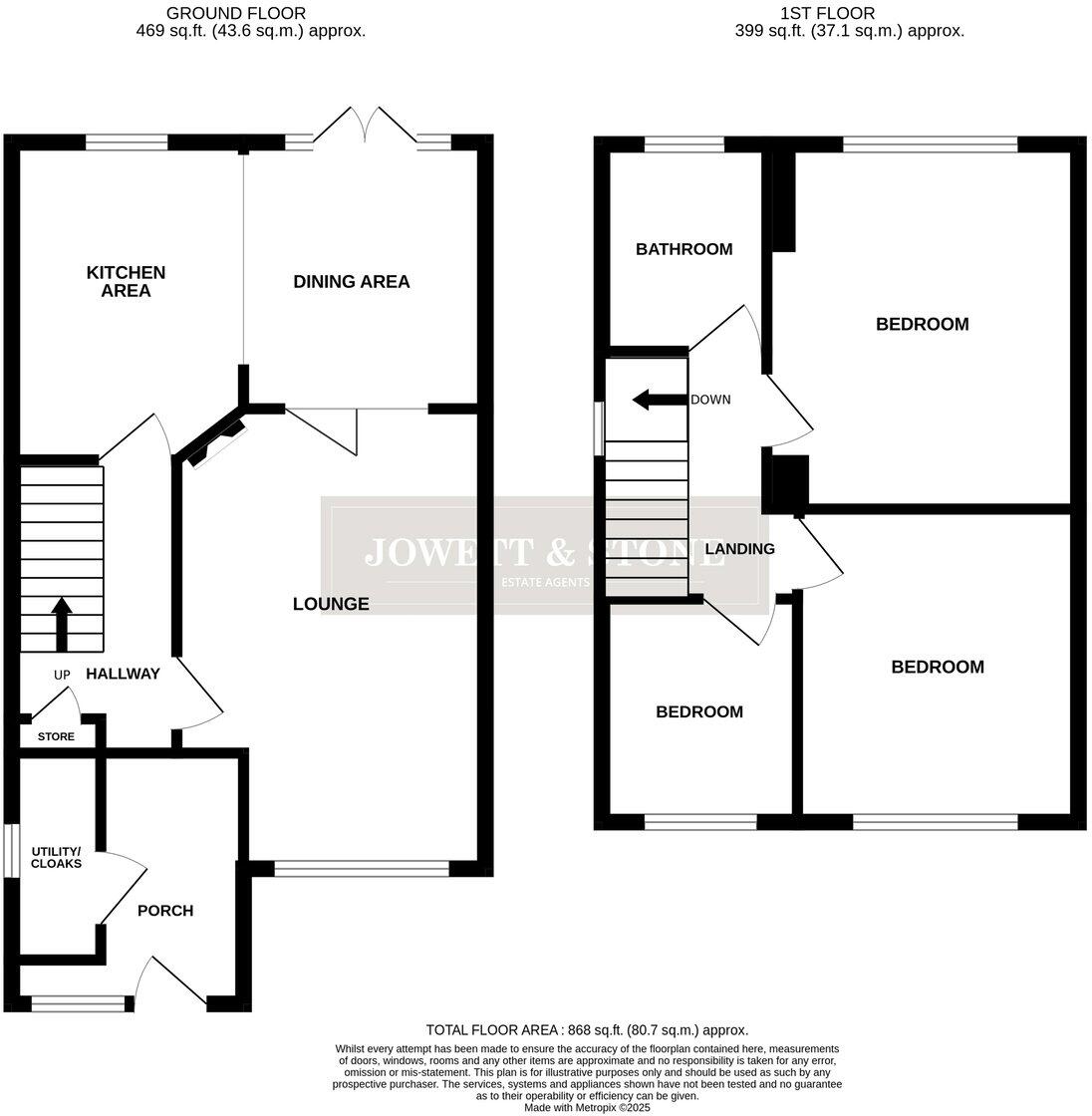Summary - 57 SAVILLE ROAD BLABY LEICESTER LE8 4HE
3 bed 1 bath Semi-Detached
Well-presented family home with garage, driveway and garden entertaining space..
Extended entrance porch with utility, cloaks and ground-floor WC|Open-plan kitchen/dining with double doors to garden|Lounge with feature log burner and folding doors|Driveway for multiple cars, side car port and garage|Attractive rear garden, decking, gravel patio and hot tub space|Two double bedrooms plus single bedroom and family bathroom|EPC rating D; consider energy improvements and running costs|Built c.1967–75 — typical maintenance and update needs
A well-presented three-bedroom semi-detached house on Saville Road, ideal for growing families seeking space and convenience in Blaby. The ground floor offers an extended entrance with utility/cloaks/WC, a cosy lounge with log burner, and an open-plan kitchen/dining area that flows to the rear garden and patio. The property benefits from double glazing, gas central heating, driveway parking for multiple cars and an enclosed side car port leading to a garage.
Upstairs provides two double bedrooms, a single bedroom and a modern family bathroom. The rear garden includes a lawn, decking and a gravel patio with space for a hot tub — good for family entertaining or relaxed outdoor living. The overall footprint is around 868 sq ft, set on a decent plot in an affluent, low-flood-risk area with excellent mobile signal and fast broadband.
Practical points to note: the EPC is rated D and there is a single family bathroom, which may be limiting for larger households. Some local secondary schools have mixed Ofsted outcomes, so check catchment details if school performance is a priority. The house was built in the late 1960s–1970s, so prospective buyers should budget for ongoing maintenance typical of that era.
Freehold tenure, Council Tax Band C. Viewing is recommended to appreciate the flexible layout, driveway space suitable for a camper/caravan and the overall condition of this comfortable family home.
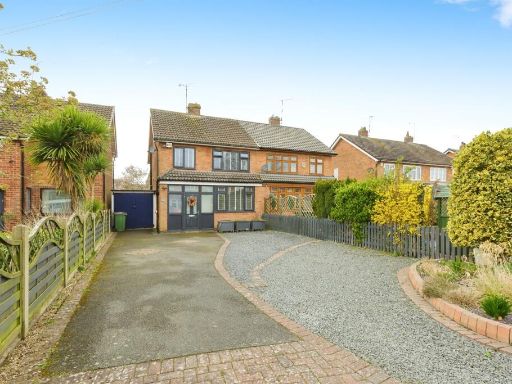 3 bedroom semi-detached house for sale in Saville Road, Blaby, Leicester, LE8 — £285,000 • 3 bed • 1 bath • 862 ft²
3 bedroom semi-detached house for sale in Saville Road, Blaby, Leicester, LE8 — £285,000 • 3 bed • 1 bath • 862 ft²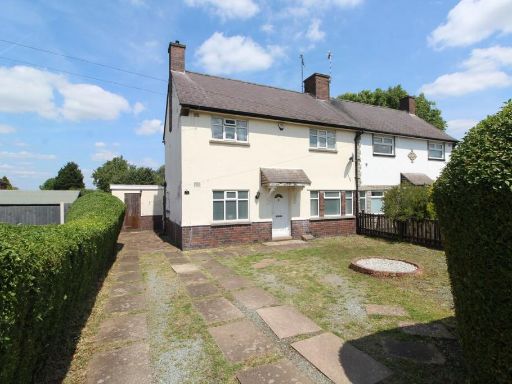 3 bedroom semi-detached house for sale in Western Drive, Blaby, Leicester, LE8 — £240,000 • 3 bed • 1 bath • 814 ft²
3 bedroom semi-detached house for sale in Western Drive, Blaby, Leicester, LE8 — £240,000 • 3 bed • 1 bath • 814 ft²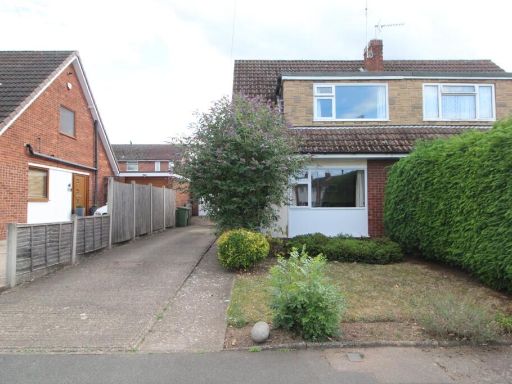 3 bedroom semi-detached house for sale in Latimer Close, Blaby, Leicester, LE8 — £260,000 • 3 bed • 1 bath • 765 ft²
3 bedroom semi-detached house for sale in Latimer Close, Blaby, Leicester, LE8 — £260,000 • 3 bed • 1 bath • 765 ft²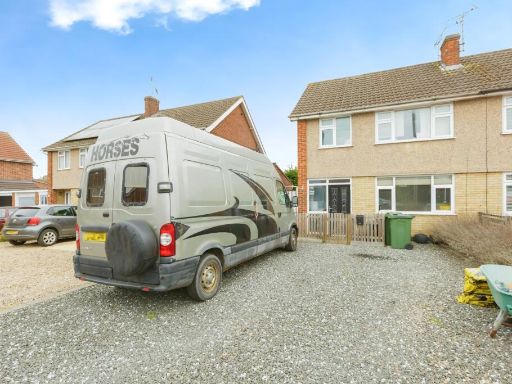 3 bedroom semi-detached house for sale in Laurel Road, Blaby, Leicester, Leicestershire, LE8 — £225,000 • 3 bed • 1 bath • 844 ft²
3 bedroom semi-detached house for sale in Laurel Road, Blaby, Leicester, Leicestershire, LE8 — £225,000 • 3 bed • 1 bath • 844 ft²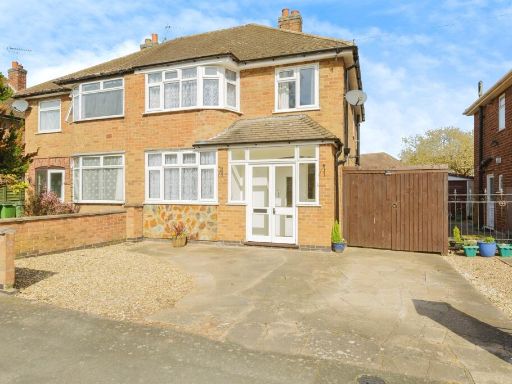 3 bedroom semi-detached house for sale in The Fairway, Blaby, Leicester, LE8 — £265,000 • 3 bed • 1 bath • 768 ft²
3 bedroom semi-detached house for sale in The Fairway, Blaby, Leicester, LE8 — £265,000 • 3 bed • 1 bath • 768 ft²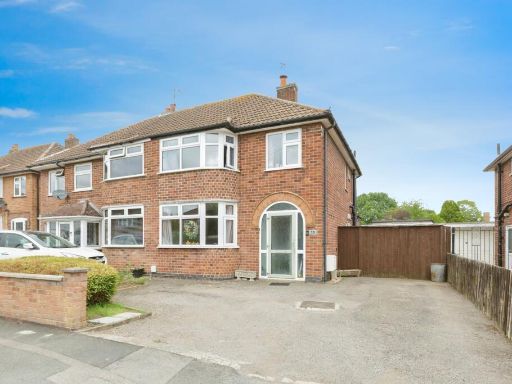 3 bedroom semi-detached house for sale in Darley Road, Blaby, Leicester, Leicestershire, LE8 — £275,000 • 3 bed • 1 bath • 1049 ft²
3 bedroom semi-detached house for sale in Darley Road, Blaby, Leicester, Leicestershire, LE8 — £275,000 • 3 bed • 1 bath • 1049 ft²