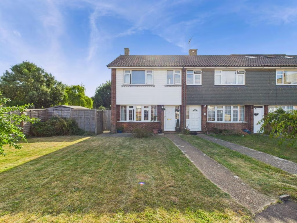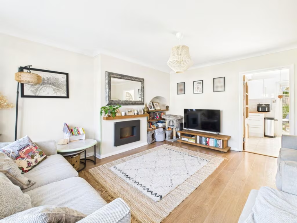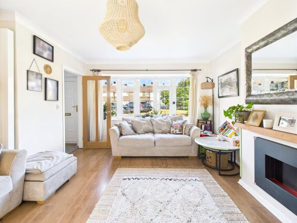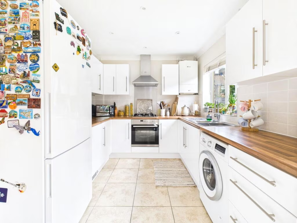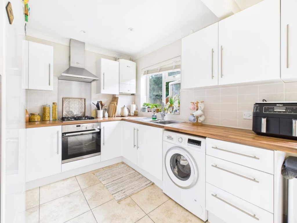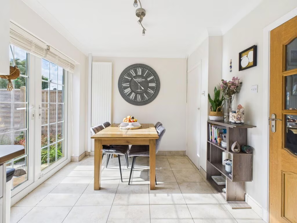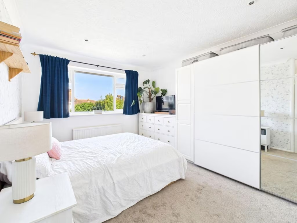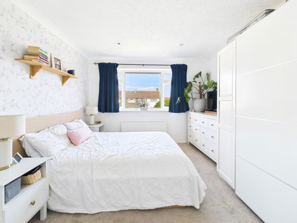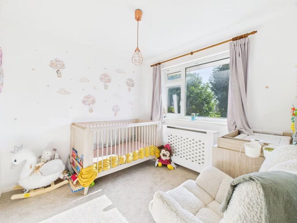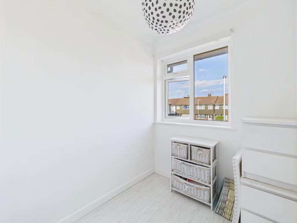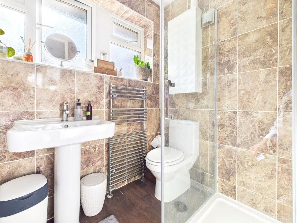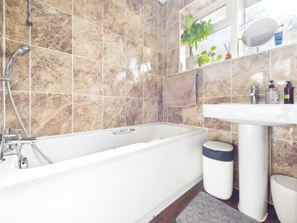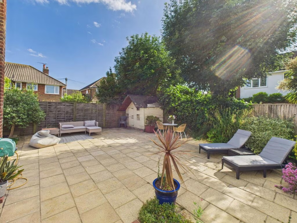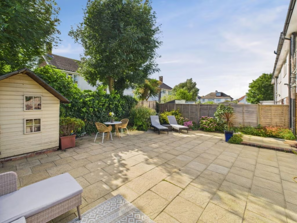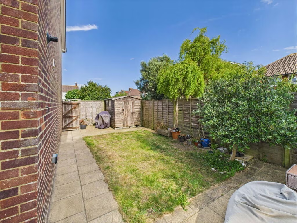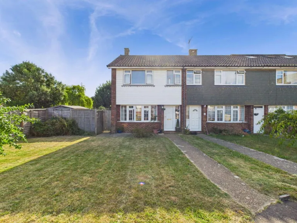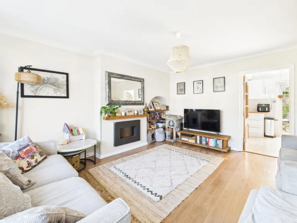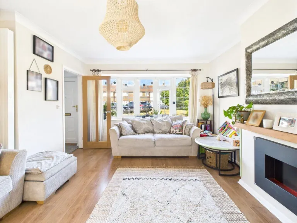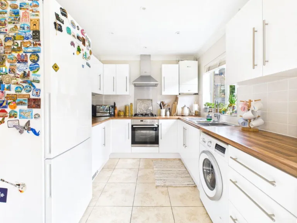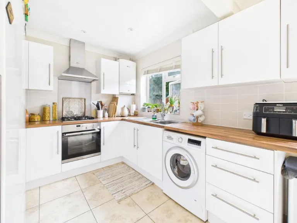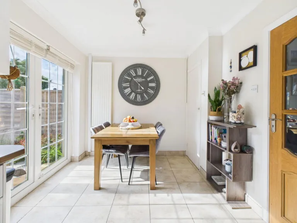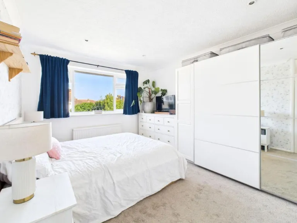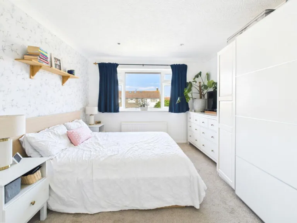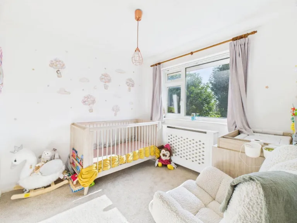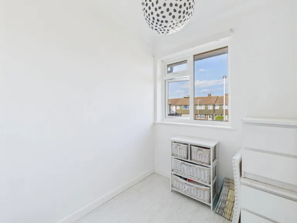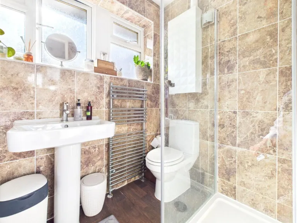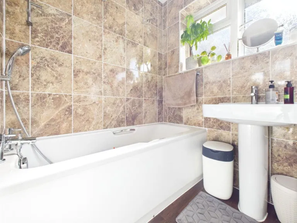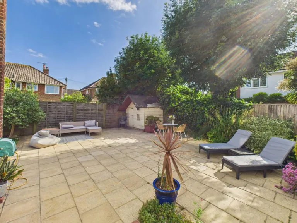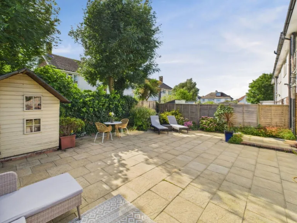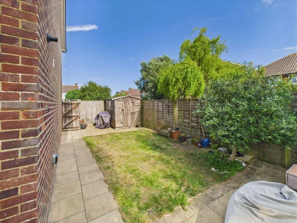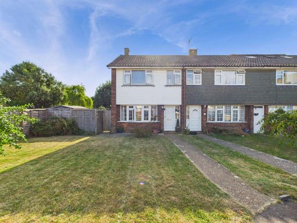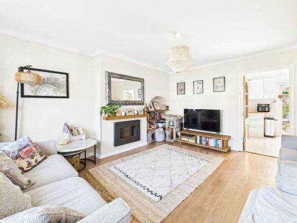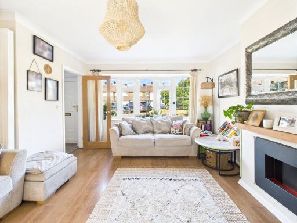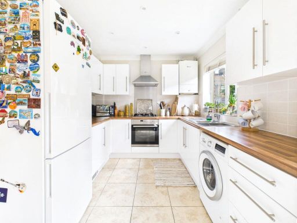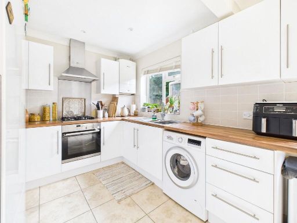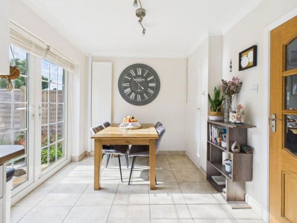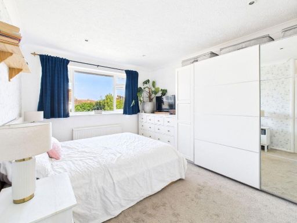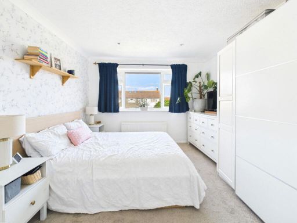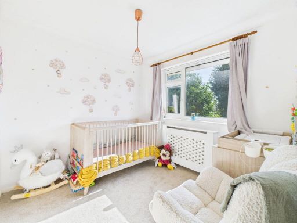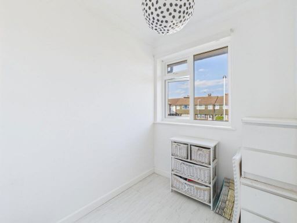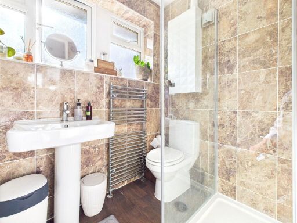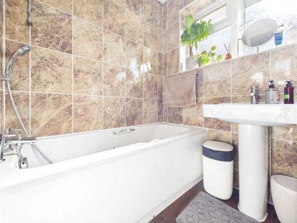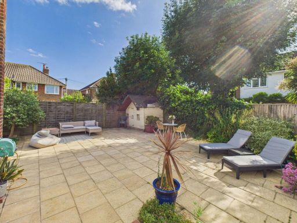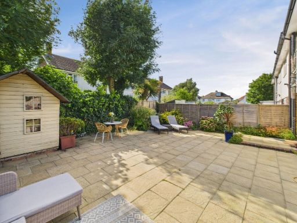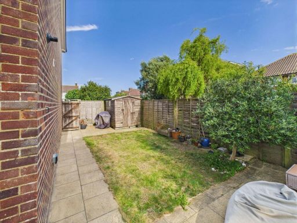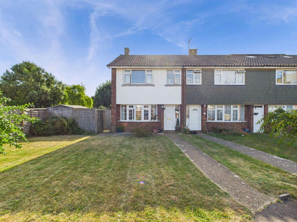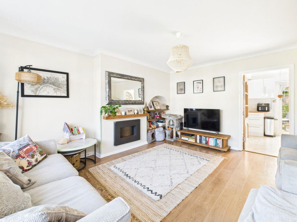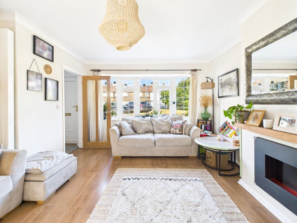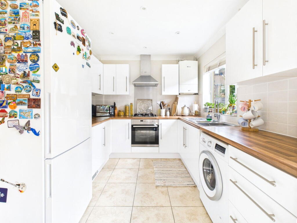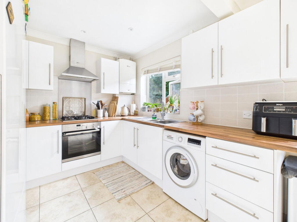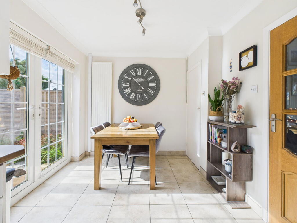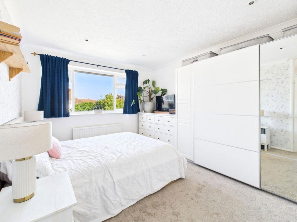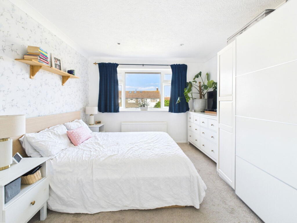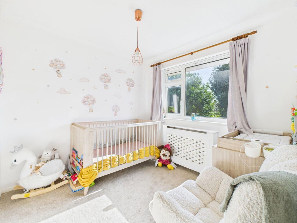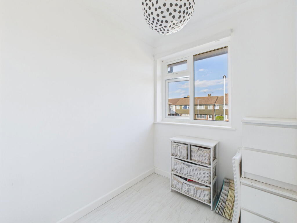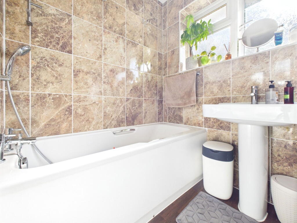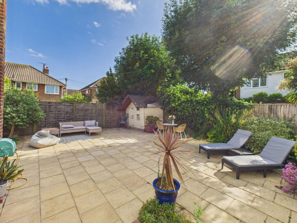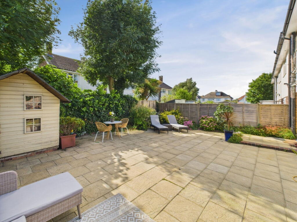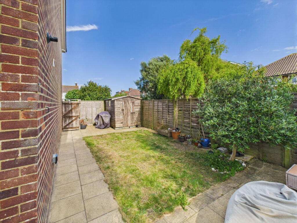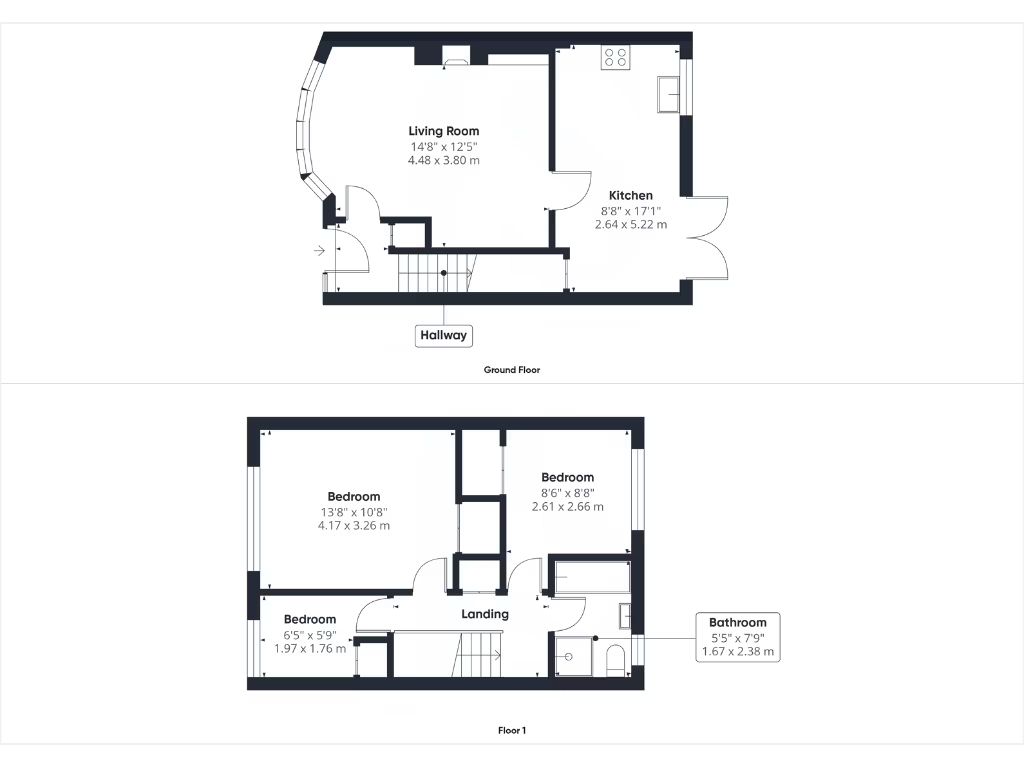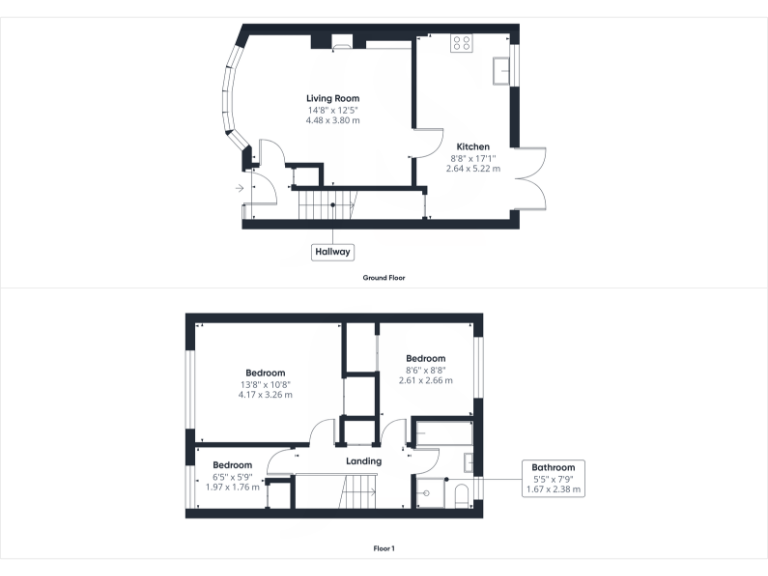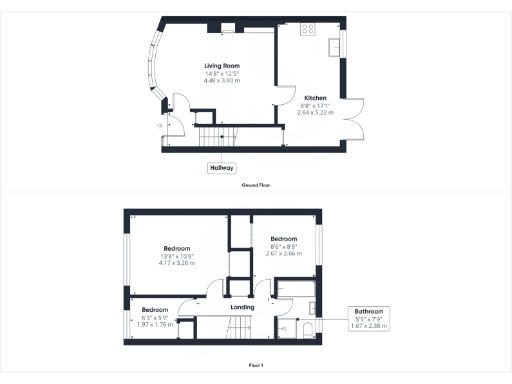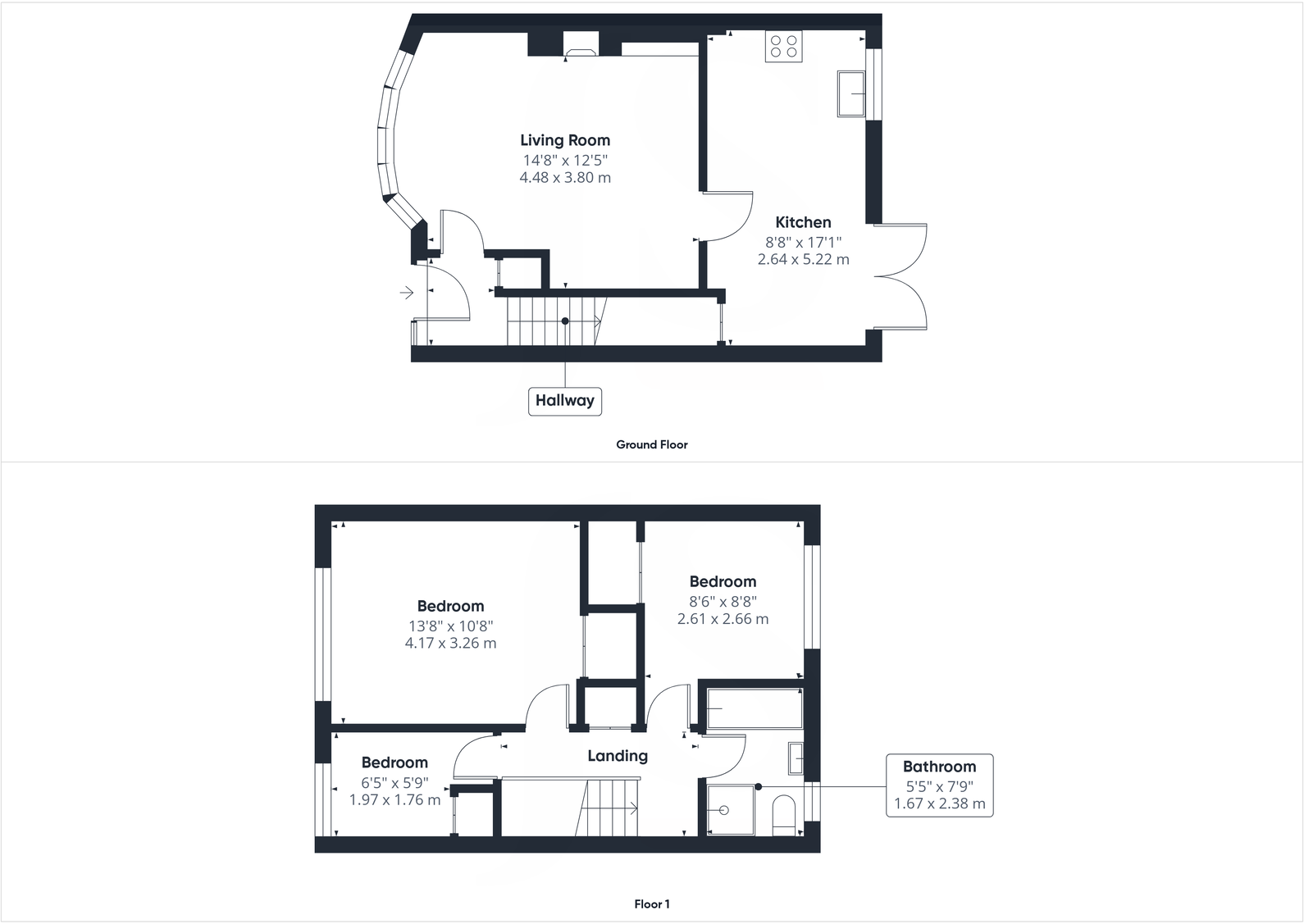Summary - 1 PILGRIMS CLOSE WORTHING BN14 7LP
3 bed 1 bath End of Terrace
Compact, well-presented three-bed with large wraparound garden and great commuter links..
Bright open-plan kitchen-diner with French doors to garden
Large gardens wrapping east, south and west — strong extension potential (STPP)
Three first-floor bedrooms in a compact 630 sq ft layout
Stylish fully tiled four-piece bathroom; single bathroom only
Freehold with mains gas heating and older double glazing (pre-2002)
Approx 300m to West Worthing station — excellent for commuters
Front garden could be converted to off-road parking subject to consents
Located in area with higher crime levels — worth checking local data
Light-filled and neatly presented, this three-bedroom end-of-terrace offers a compact family layout close to West Worthing station. The ground floor features a bright living room and an open-plan kitchen-diner with French doors out to large gardens that wrap around the house, providing sun throughout the day and strong potential for extension or reconfiguration (STPP).
Upstairs are three well-proportioned bedrooms and a fully tiled four-piece bathroom. The property is freehold, gas-heated with a gas boiler and radiators, and has double glazing installed before 2002. At around 630 sq ft the home is modest in size but efficient in layout, suited to first-time buyers or young families seeking a convenient, commuter-friendly base.
Notable positives include the generous outside space to three sides, scope to create off-road parking subject to consents, and proximity to schools, local amenities and the mainline station (circa 300m). Drawbacks to note: the house is relatively small for a three-bed, has one bathroom, glazing is older double glazing, and it sits in an area with higher local crime levels — important factors for buyers to consider.
Overall this is a practical, well-presented home with attractive outdoor space and development potential for purchasers happy to trade interior space for excellent location and scope to improve.
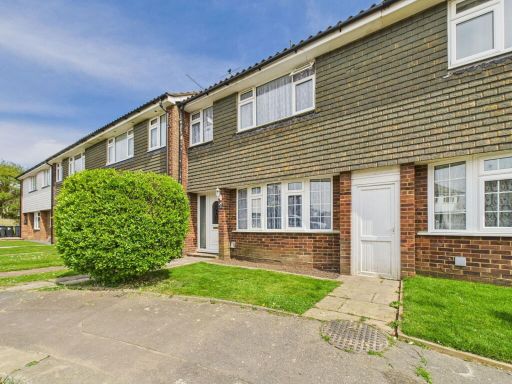 3 bedroom terraced house for sale in Pilgrims Close, Worthing, BN14 7LP, BN14 — £375,000 • 3 bed • 2 bath • 789 ft²
3 bedroom terraced house for sale in Pilgrims Close, Worthing, BN14 7LP, BN14 — £375,000 • 3 bed • 2 bath • 789 ft²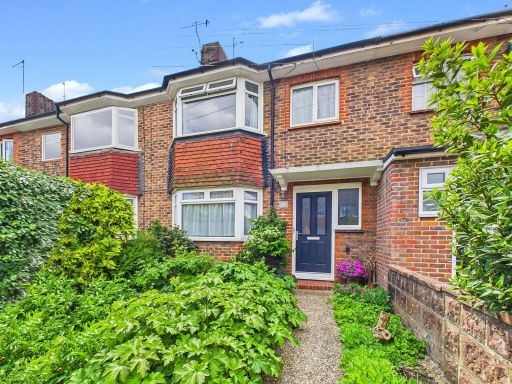 3 bedroom terraced house for sale in Guildford Road, Worthing, BN14 7LL, BN14 — £350,000 • 3 bed • 1 bath • 735 ft²
3 bedroom terraced house for sale in Guildford Road, Worthing, BN14 7LL, BN14 — £350,000 • 3 bed • 1 bath • 735 ft²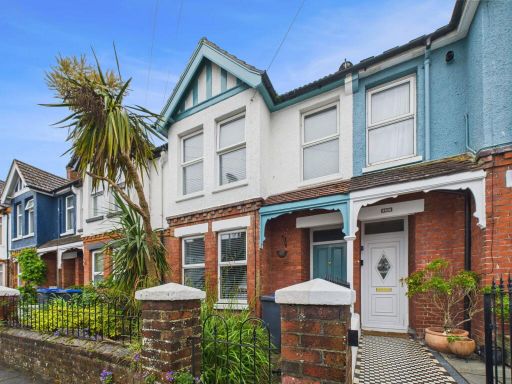 3 bedroom terraced house for sale in Pavilion Road, Worthing, BN14 7EP, BN14 — £375,000 • 3 bed • 1 bath • 660 ft²
3 bedroom terraced house for sale in Pavilion Road, Worthing, BN14 7EP, BN14 — £375,000 • 3 bed • 1 bath • 660 ft²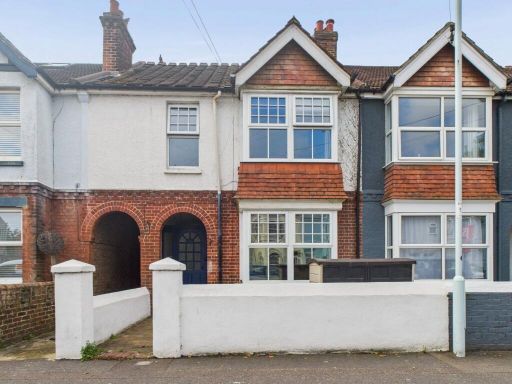 3 bedroom terraced house for sale in Pavilion Road, Worthing, BN14 7EP, BN14 — £385,000 • 3 bed • 1 bath • 808 ft²
3 bedroom terraced house for sale in Pavilion Road, Worthing, BN14 7EP, BN14 — £385,000 • 3 bed • 1 bath • 808 ft²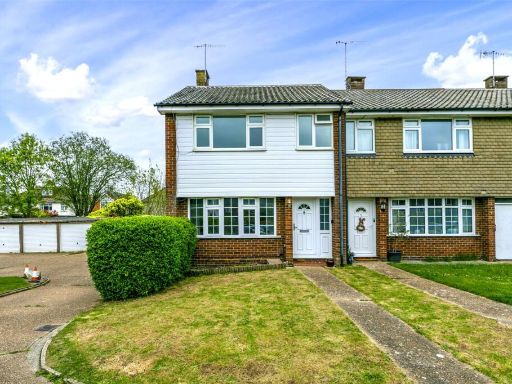 3 bedroom end of terrace house for sale in Pilgrims Close, Worthing, West Sussex, BN14 — £360,000 • 3 bed • 1 bath • 844 ft²
3 bedroom end of terrace house for sale in Pilgrims Close, Worthing, West Sussex, BN14 — £360,000 • 3 bed • 1 bath • 844 ft²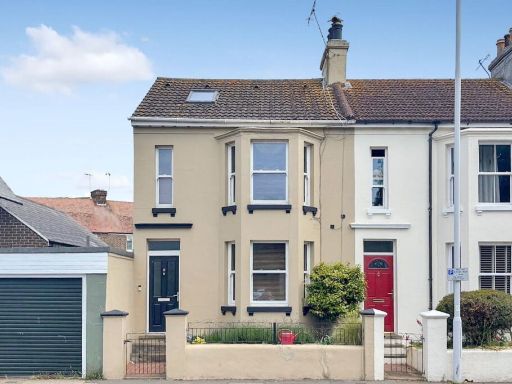 3 bedroom end of terrace house for sale in South Street, Tarring, Worthing, BN14 7NB, BN14 — £450,000 • 3 bed • 1 bath • 1117 ft²
3 bedroom end of terrace house for sale in South Street, Tarring, Worthing, BN14 7NB, BN14 — £450,000 • 3 bed • 1 bath • 1117 ft²