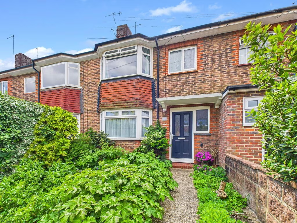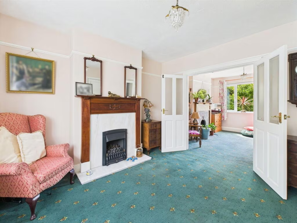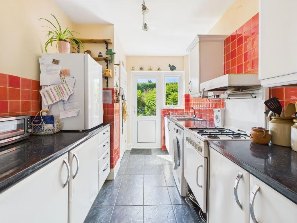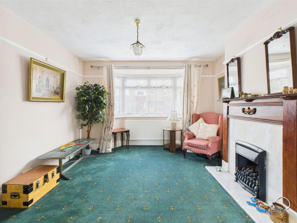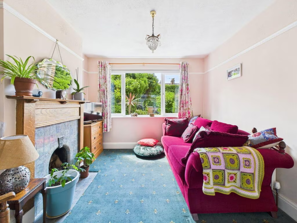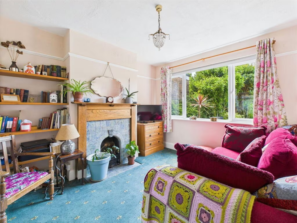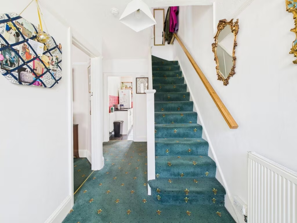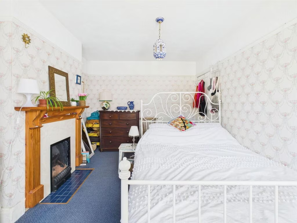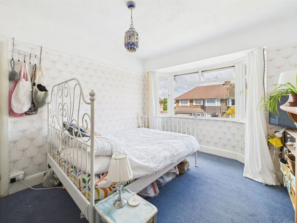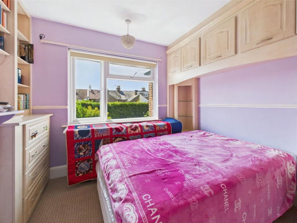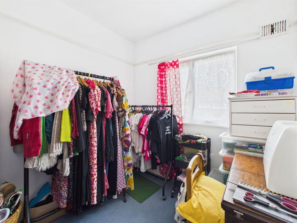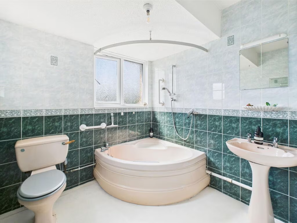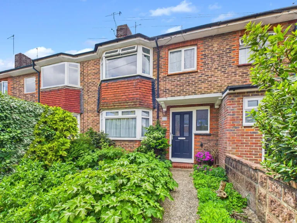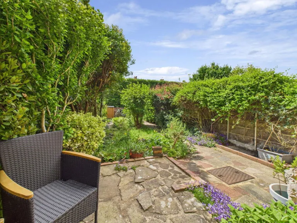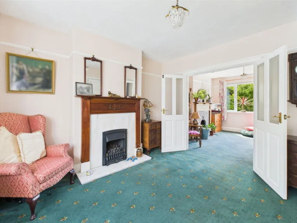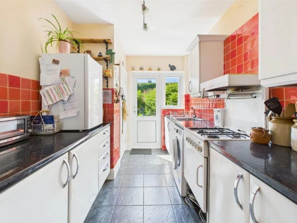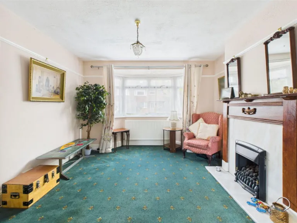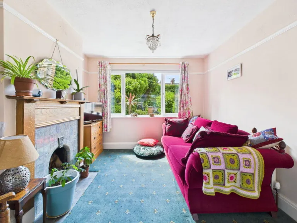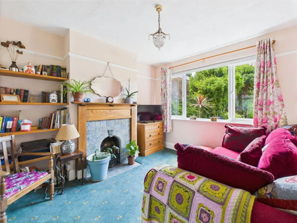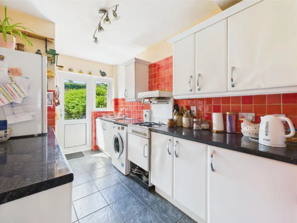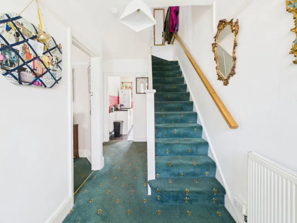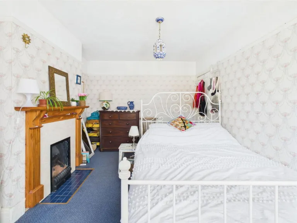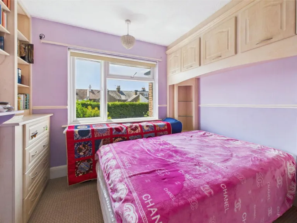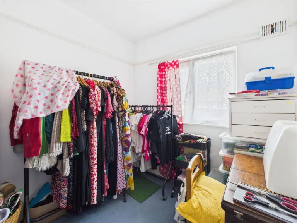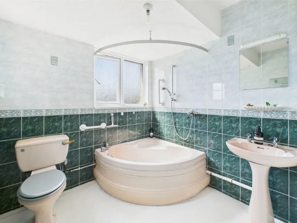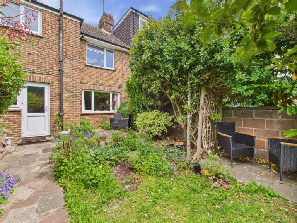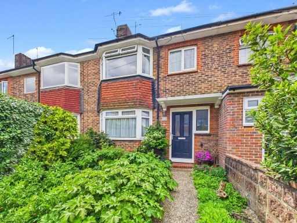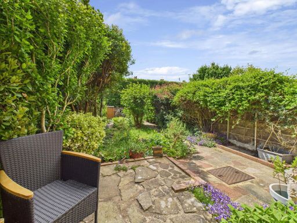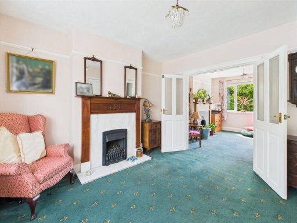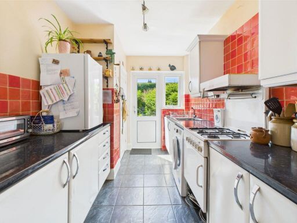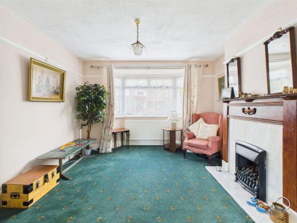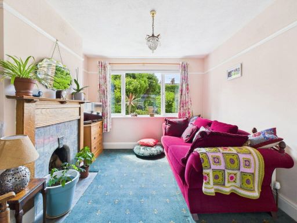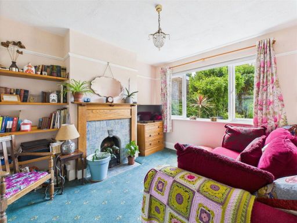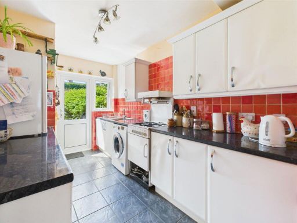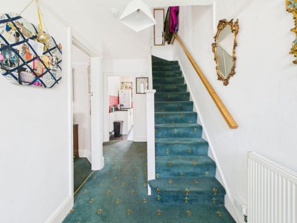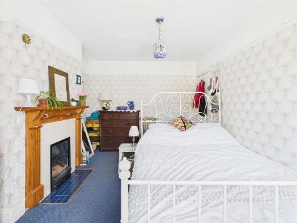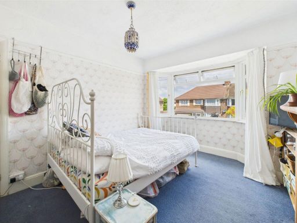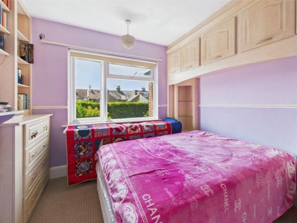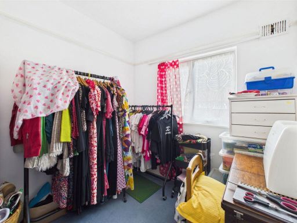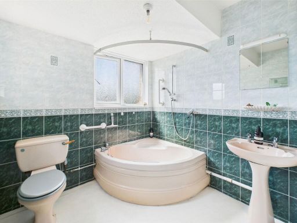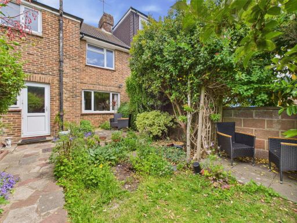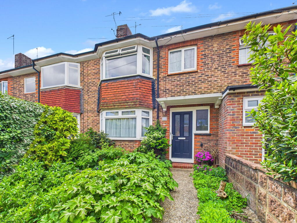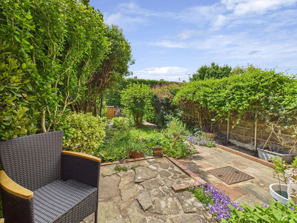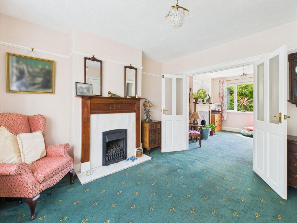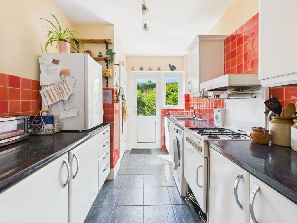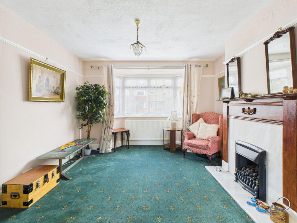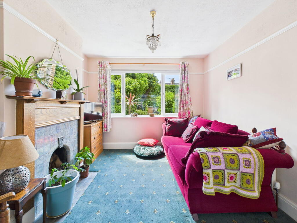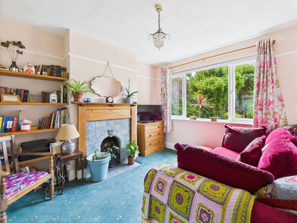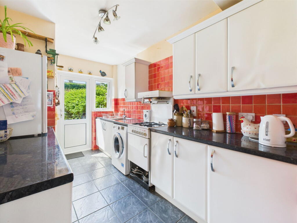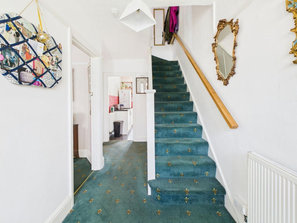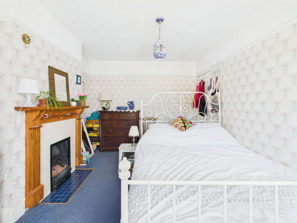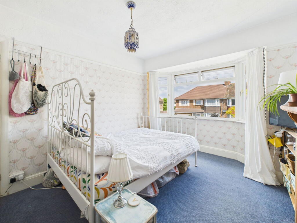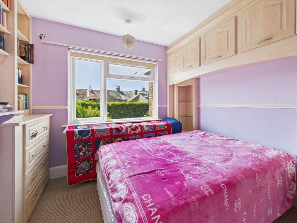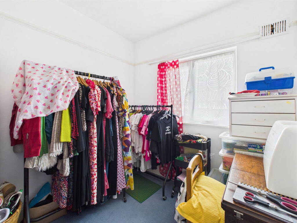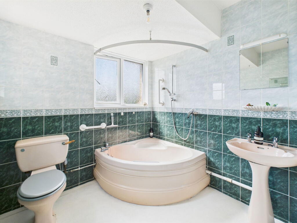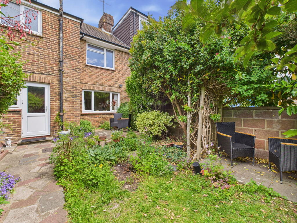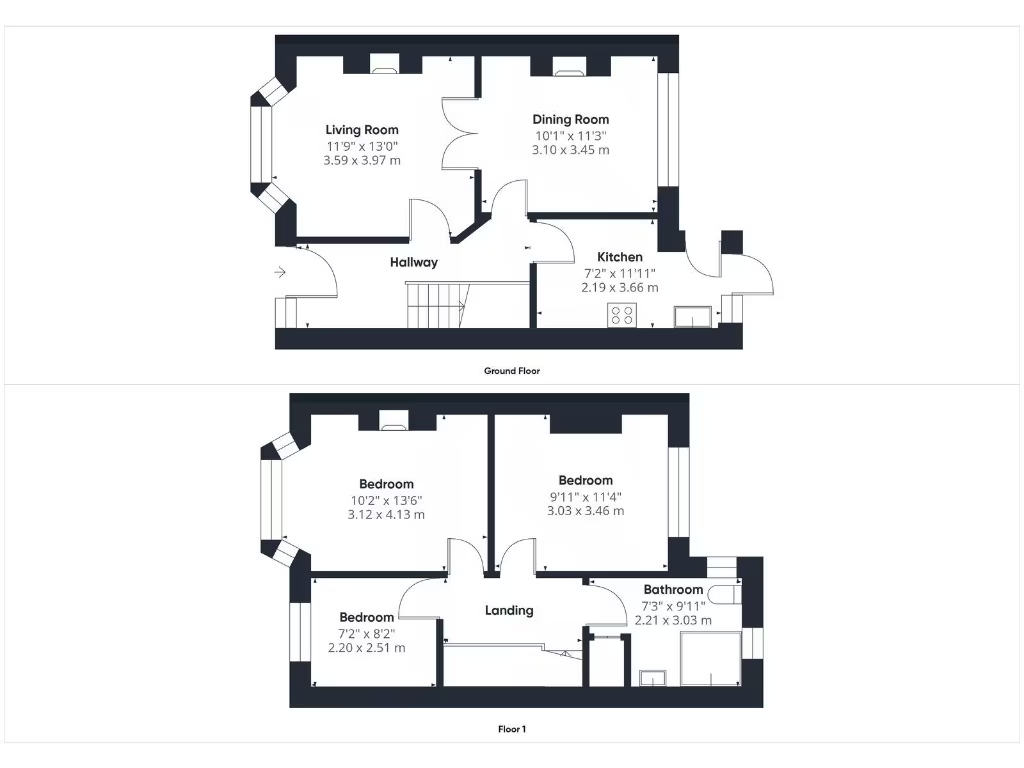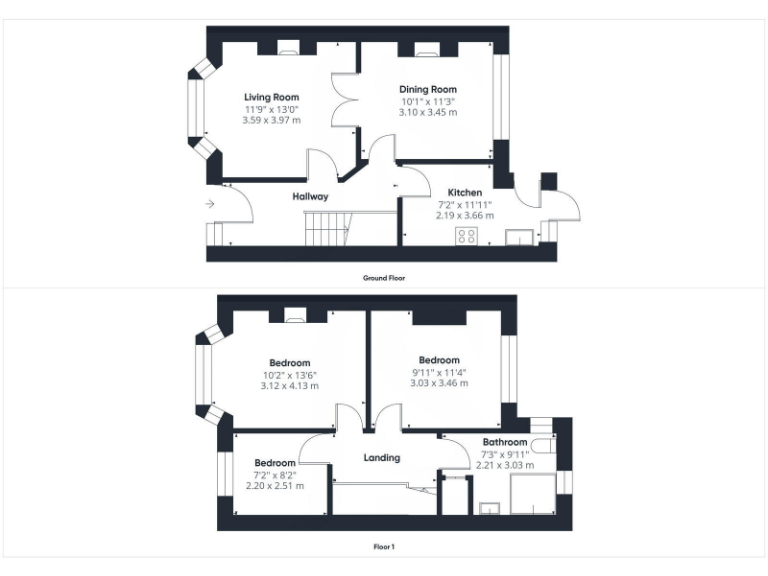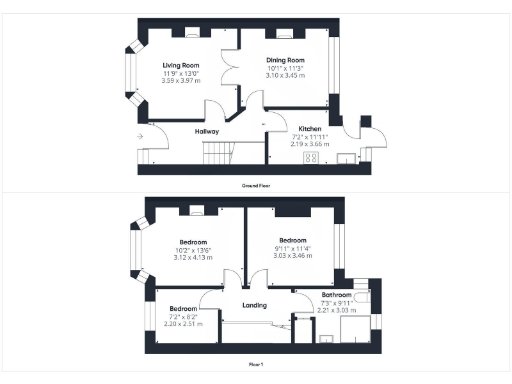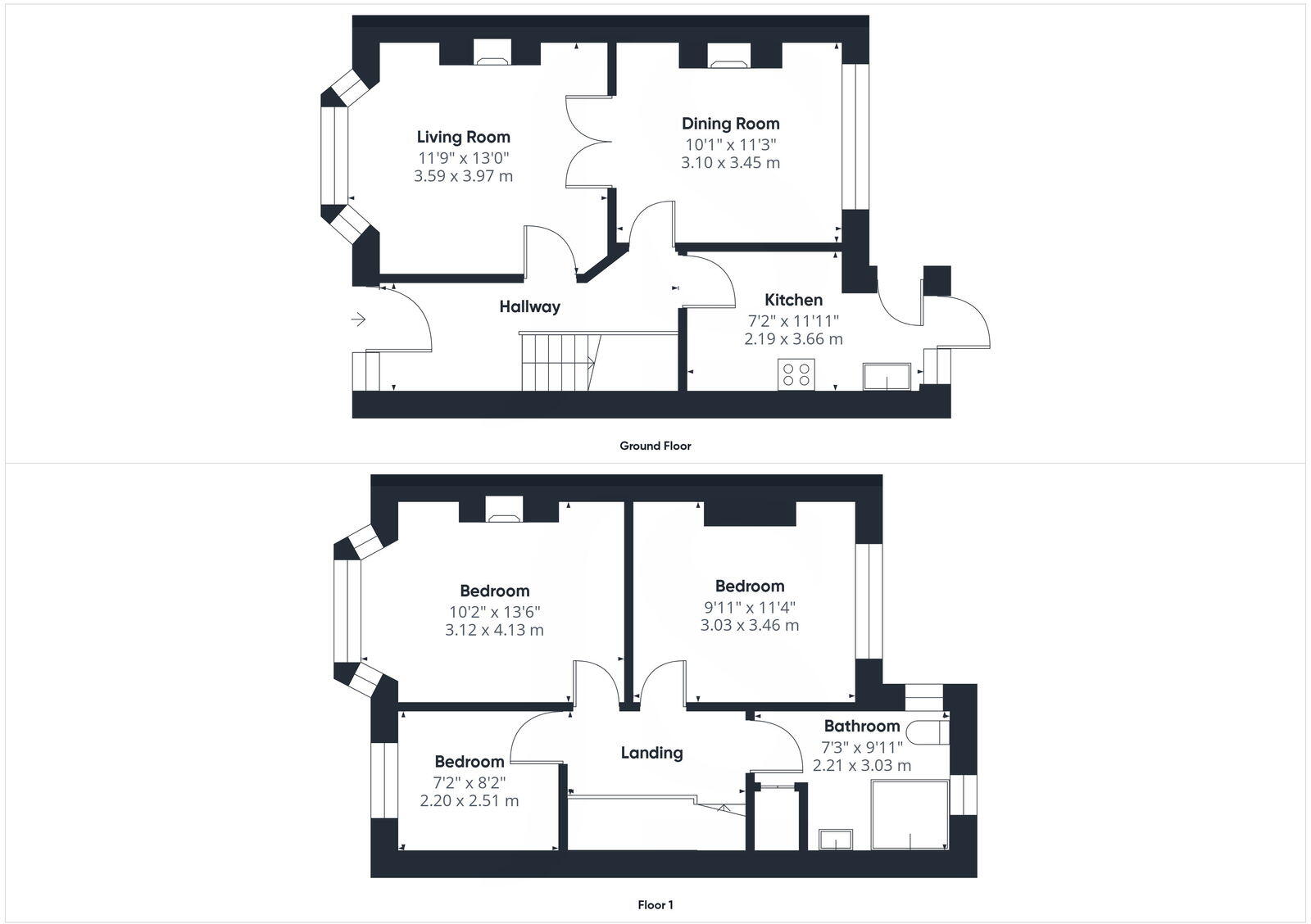Summary - 44 GUILDFORD ROAD WORTHING BN14 7LL
3 bed 1 bath Terraced
Traditional mid-century terrace with south garden and commuter links to Worthing station.
Mid-terraced three-bedroom family home, 735 sq ft
Set in the desirable Tarring area, this mid-terraced three-bedroom home suits families and commuters seeking close links to Worthing town and the mainline station. The house offers two reception rooms, a fitted kitchen and a large family bathroom across a compact 735 sq ft footprint — practical living with potential to modernise. A south-facing rear garden is a genuine asset for outdoor family time and summer entertaining.
Internally the layout is traditional and well-proportioned: a bay-fronted principal room, separate dining/rear reception and three bedrooms upstairs. There is scope to create a larger open-plan kitchen-diner by knocking through from the dining room, and the small front area could be converted to off-street parking subject to consents. These are realistic improvement opportunities that would add day-to-day convenience and value.
Important facts: the property is freehold, built between 1930–1949, with assumed cavity walls and no added insulation, and double glazing installed before 2002. It has one family bathroom and a relatively small overall size, so buyers seeking larger living areas should note the footprint. The location benefits from good schools nearby, fast broadband and excellent mobile signal, but local crime levels are higher than average. Council Tax Band C.
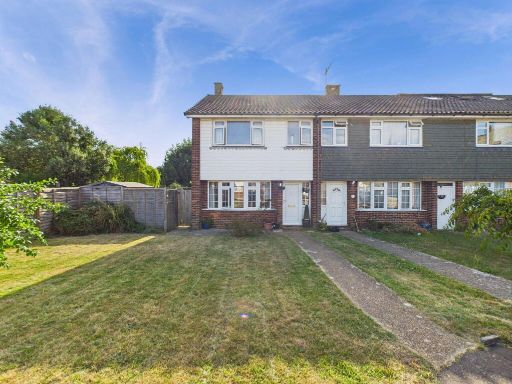 3 bedroom end of terrace house for sale in Pilgrims Close, Tarring, Worthing, BN14 7LP, BN14 — £385,000 • 3 bed • 1 bath • 630 ft²
3 bedroom end of terrace house for sale in Pilgrims Close, Tarring, Worthing, BN14 7LP, BN14 — £385,000 • 3 bed • 1 bath • 630 ft²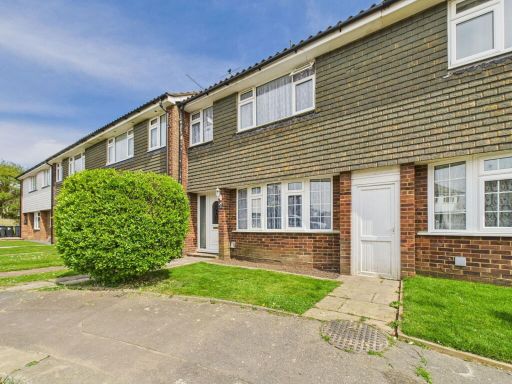 3 bedroom terraced house for sale in Pilgrims Close, Worthing, BN14 7LP, BN14 — £375,000 • 3 bed • 2 bath • 789 ft²
3 bedroom terraced house for sale in Pilgrims Close, Worthing, BN14 7LP, BN14 — £375,000 • 3 bed • 2 bath • 789 ft²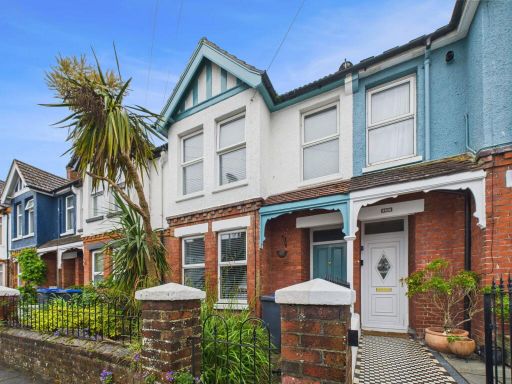 3 bedroom terraced house for sale in Pavilion Road, Worthing, BN14 7EP, BN14 — £375,000 • 3 bed • 1 bath • 660 ft²
3 bedroom terraced house for sale in Pavilion Road, Worthing, BN14 7EP, BN14 — £375,000 • 3 bed • 1 bath • 660 ft²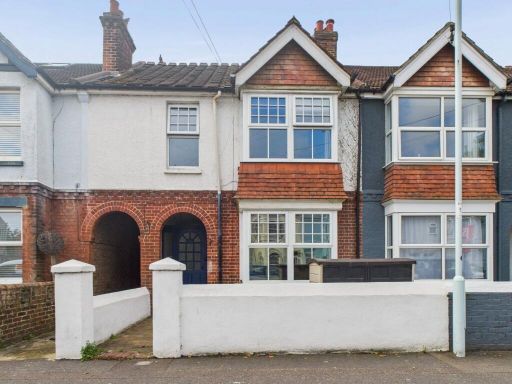 3 bedroom terraced house for sale in Pavilion Road, Worthing, BN14 7EP, BN14 — £385,000 • 3 bed • 1 bath • 808 ft²
3 bedroom terraced house for sale in Pavilion Road, Worthing, BN14 7EP, BN14 — £385,000 • 3 bed • 1 bath • 808 ft²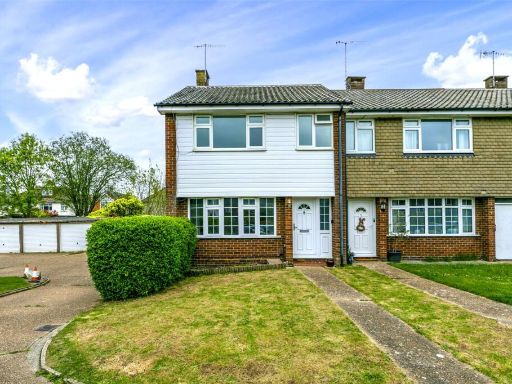 3 bedroom end of terrace house for sale in Pilgrims Close, Worthing, West Sussex, BN14 — £360,000 • 3 bed • 1 bath • 844 ft²
3 bedroom end of terrace house for sale in Pilgrims Close, Worthing, West Sussex, BN14 — £360,000 • 3 bed • 1 bath • 844 ft²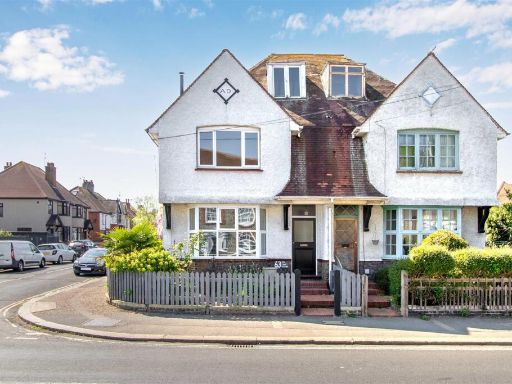 3 bedroom house for sale in South Street, Tarring, Worthing, BN14 — £465,000 • 3 bed • 2 bath • 1387 ft²
3 bedroom house for sale in South Street, Tarring, Worthing, BN14 — £465,000 • 3 bed • 2 bath • 1387 ft²