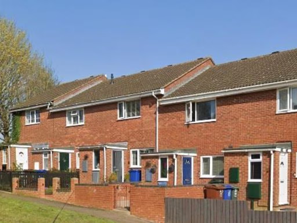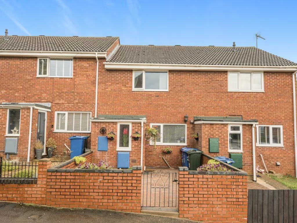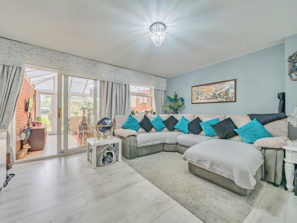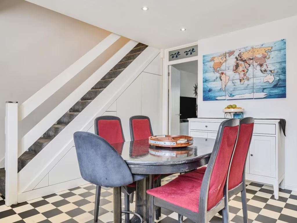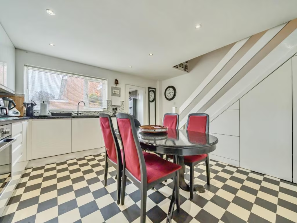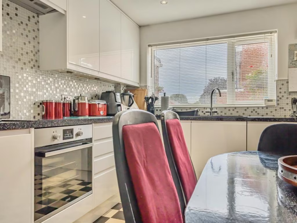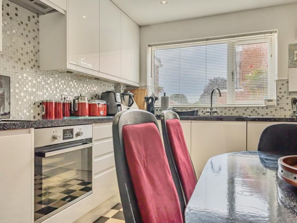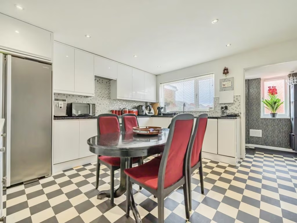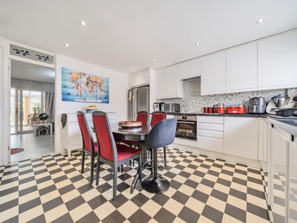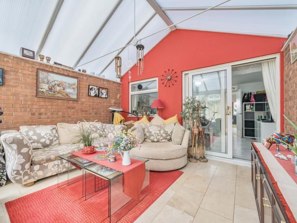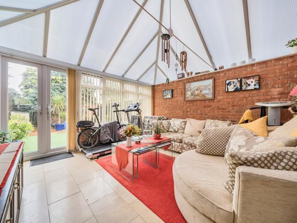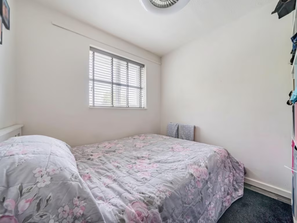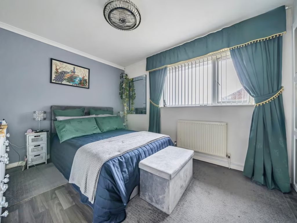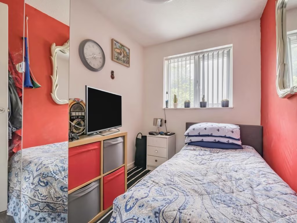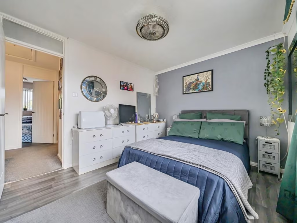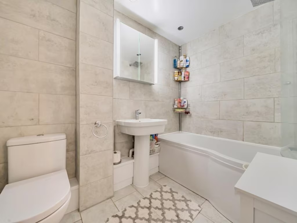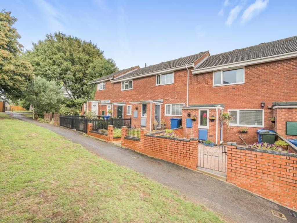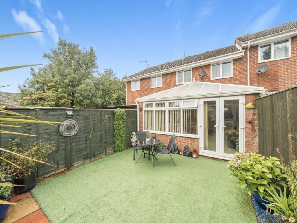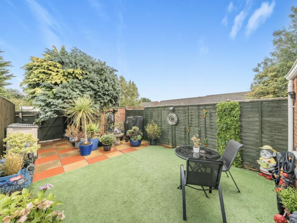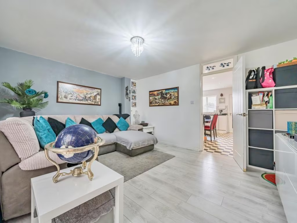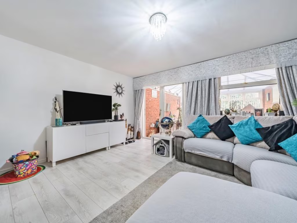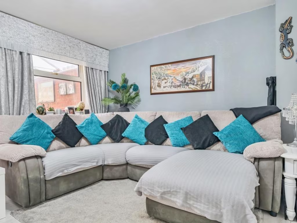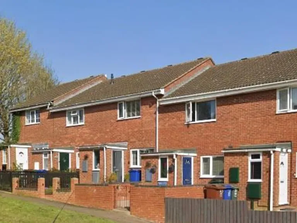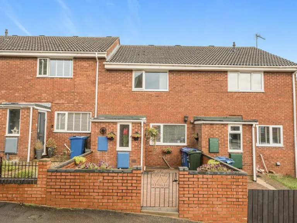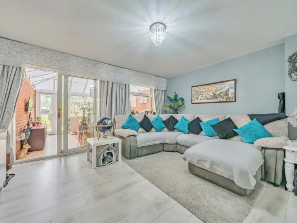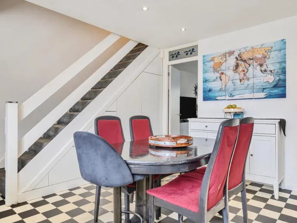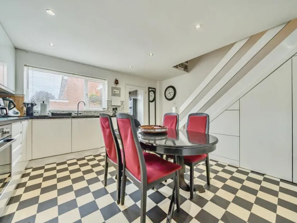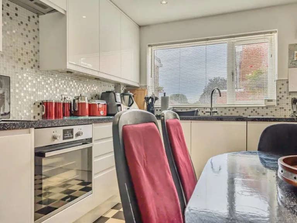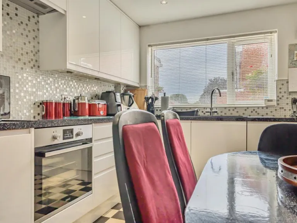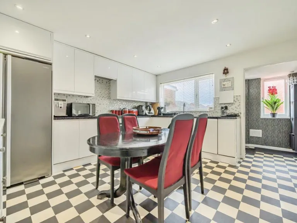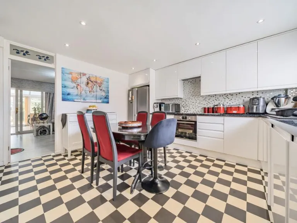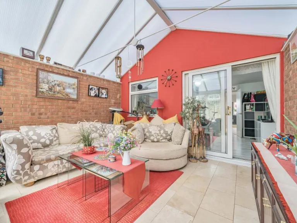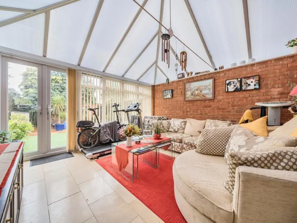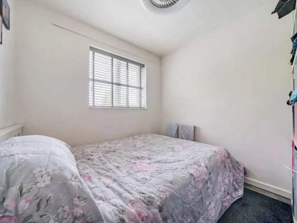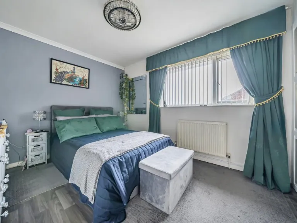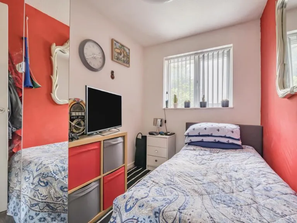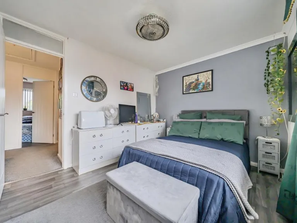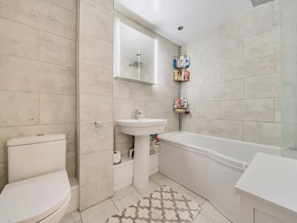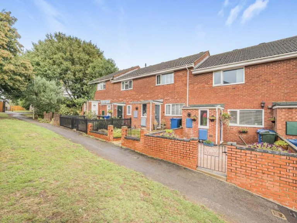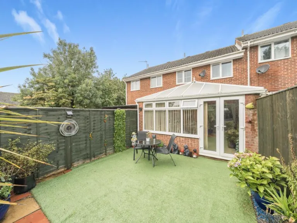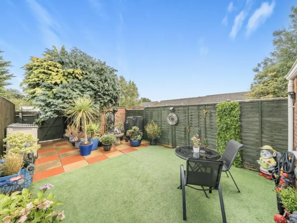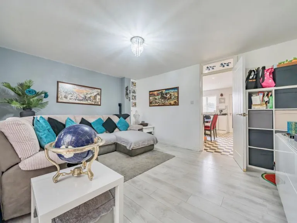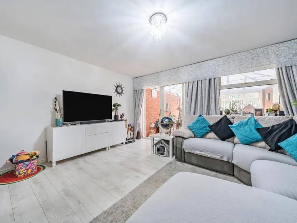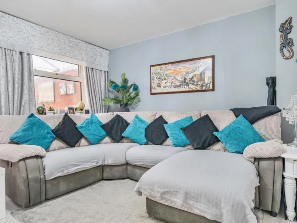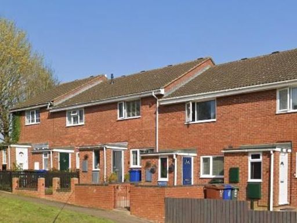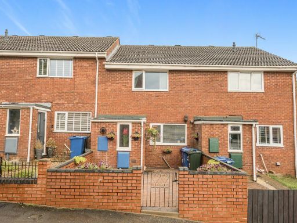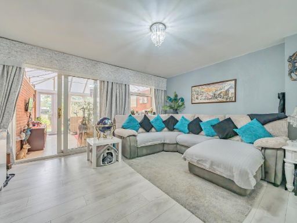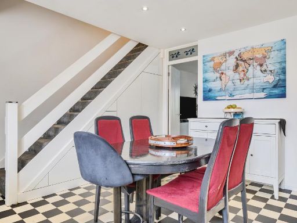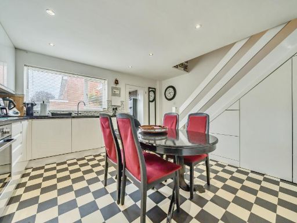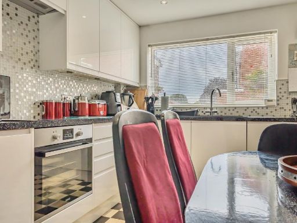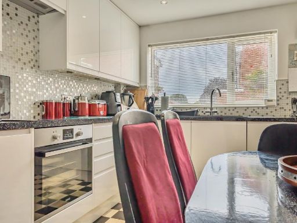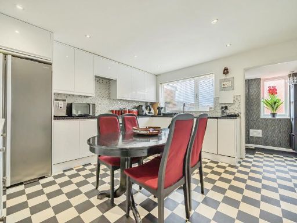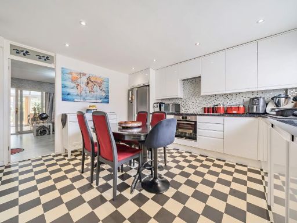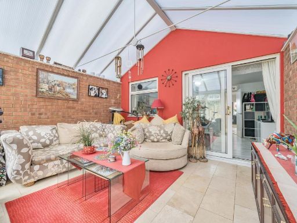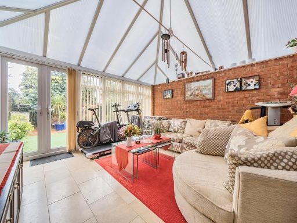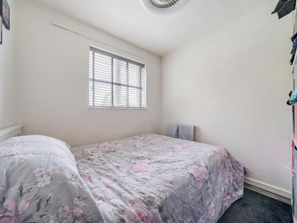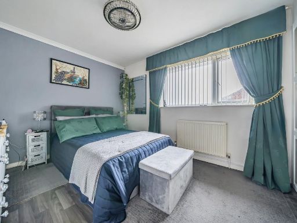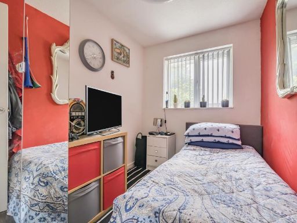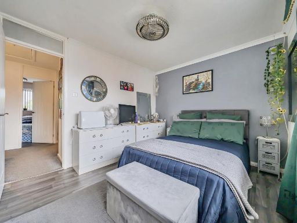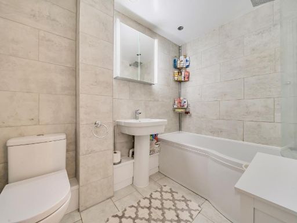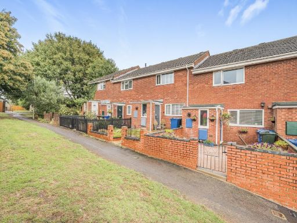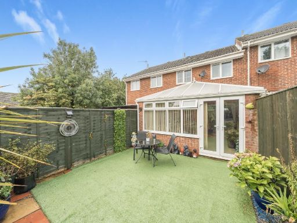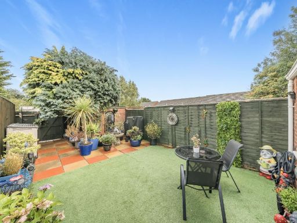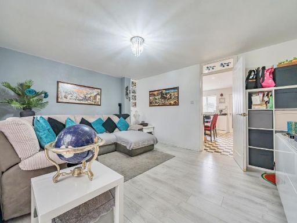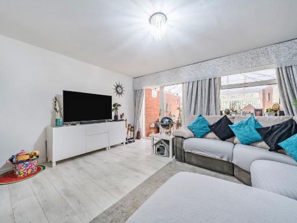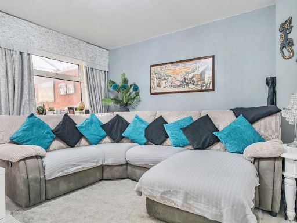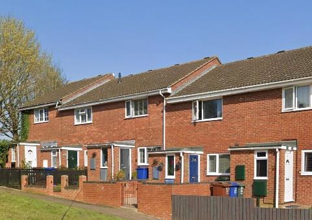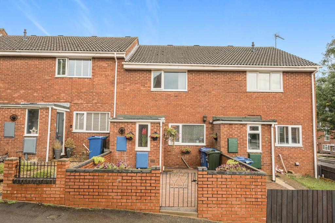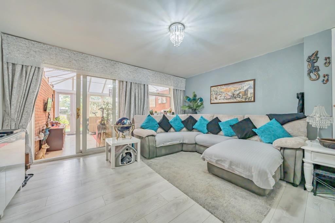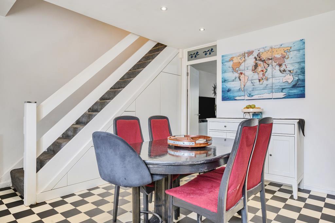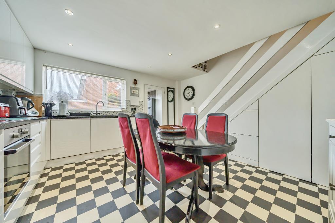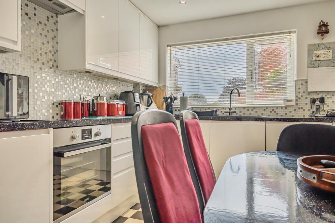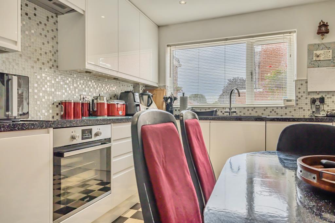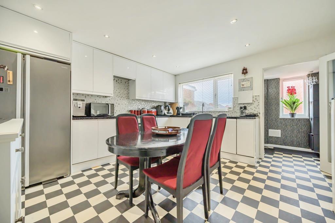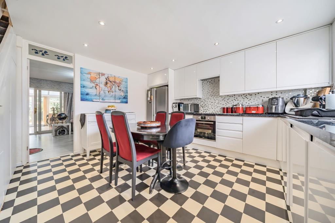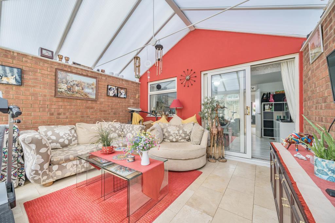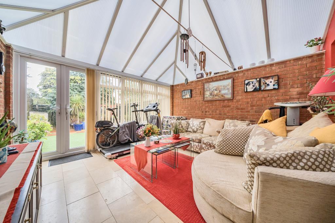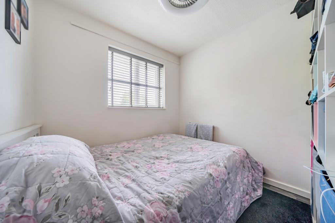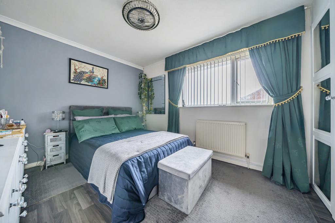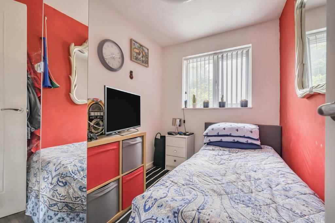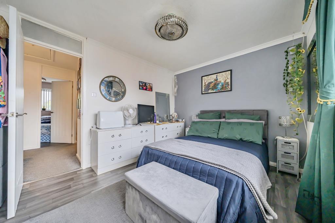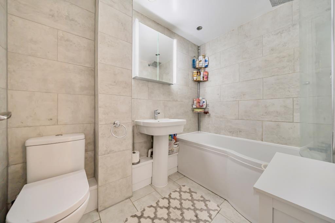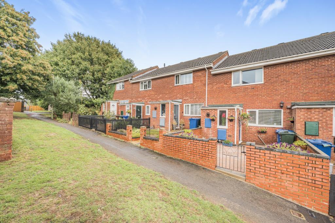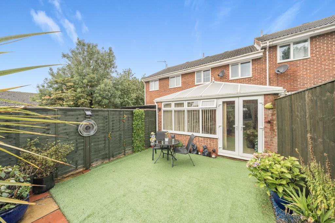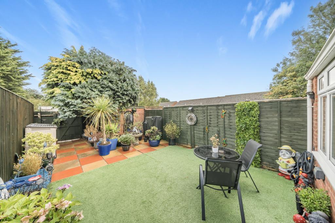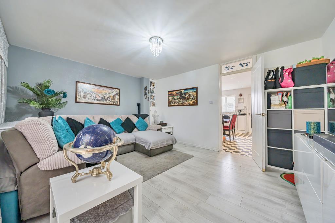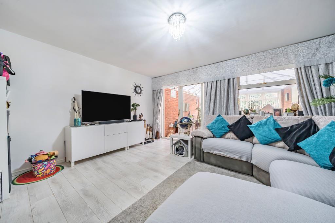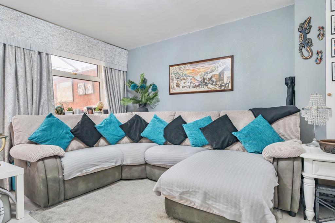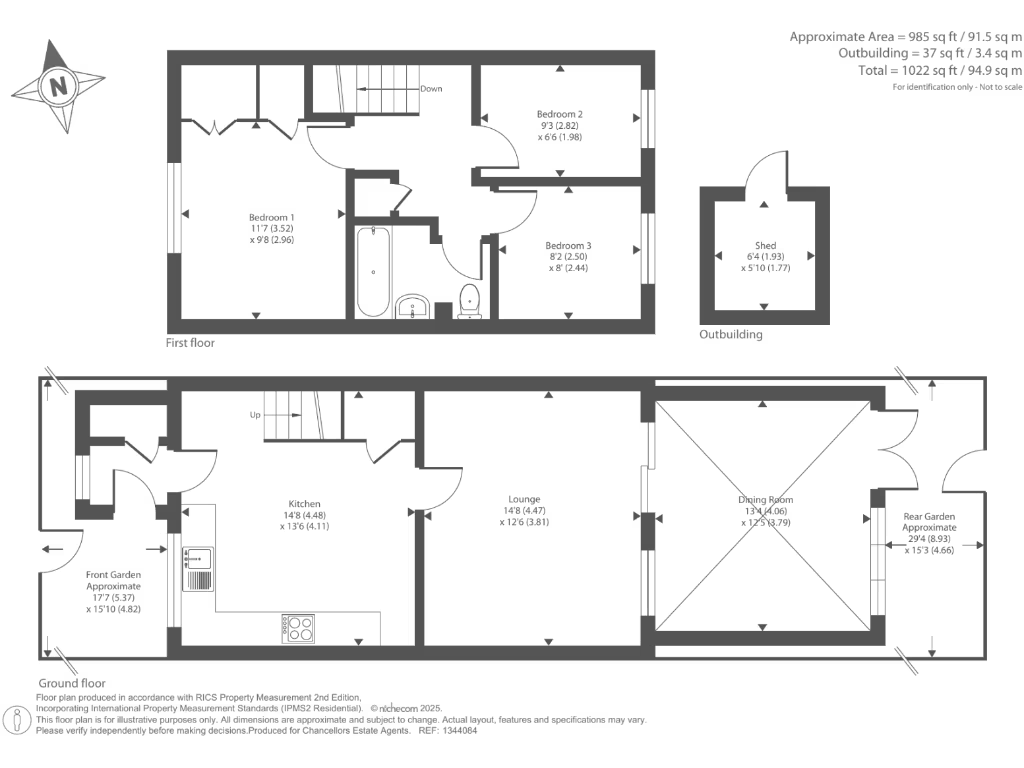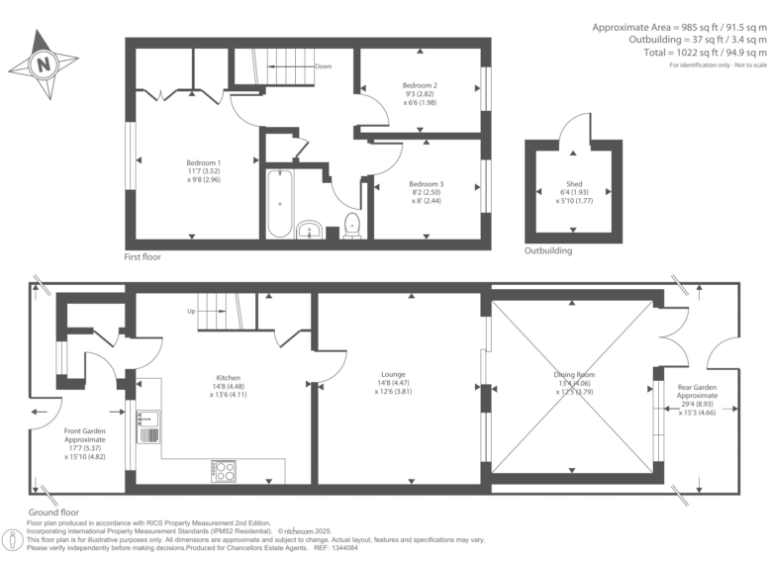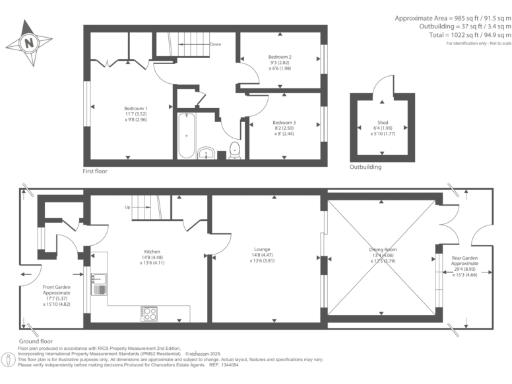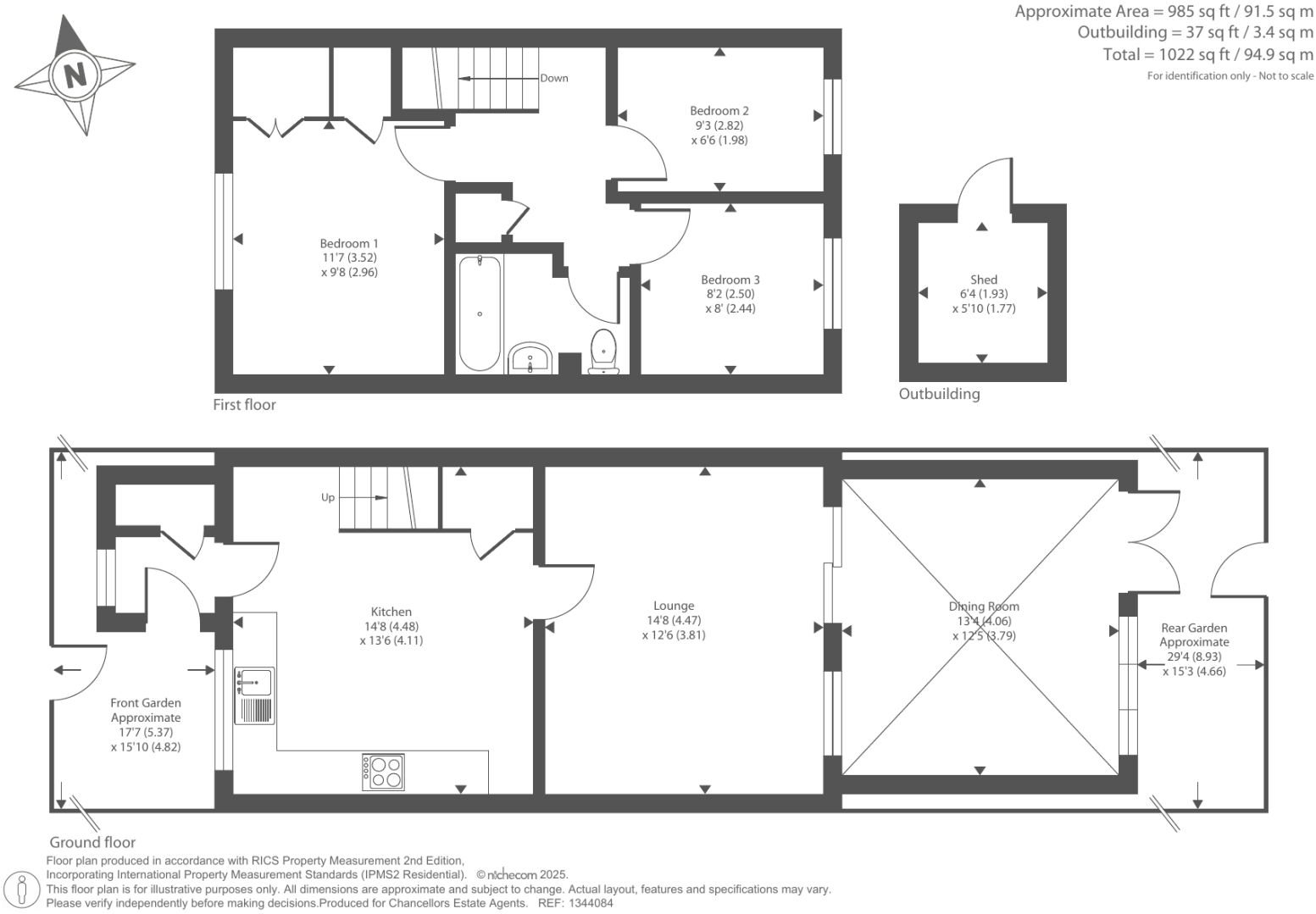Summary - 25 RED POLL CLOSE BANBURY OX16 1UG
3 bed 1 bath Terraced
Affordable family home with conservatory and good local schools, ready to personalise.
Three bedrooms: two doubles and one single
Two reception rooms plus conservatory for extra living space
Kitchen/dining layout suited to family life
Rear garden is small and low maintenance
On-street parking only; no allocated space
Cavity walls as built with no insulation (likely upgrade needed)
Single family bathroom; scope to add or modernise
Freehold tenure; low council tax band
This three-bedroom terraced house in Banbury offers practical family living across two reception rooms plus a conservatory and a kitchen/dining area. The layout includes two double bedrooms and one single, a family bathroom, and a rear garden — a straightforward home for families or first-time buyers seeking livable space in an established neighbourhood.
Constructed in the late 1960s–1970s, the property is double glazed with gas central heating and a sensible 1,022 sq ft of accommodation. The small rear plot is low maintenance and the conservatory boosts ground-floor light and usable living space. Local amenities, well-rated primary and secondary schools, frequent buses and fast broadband make the location practical for daily life and commuting.
Buyers should note a few material points: the house sits on a small plot with on-street parking only, cavity walls were built without insulation (likely needing upgrading for efficiency), and there is a single family bathroom. The property presents sensible opportunity to modernise and improve energy performance — attractive for those wanting to add value without major structural work.
Overall this is an affordable, freehold terraced home in an affluent part of Banbury, well suited to growing families or buyers seeking a manageable renovation project with good local schools and transport links.
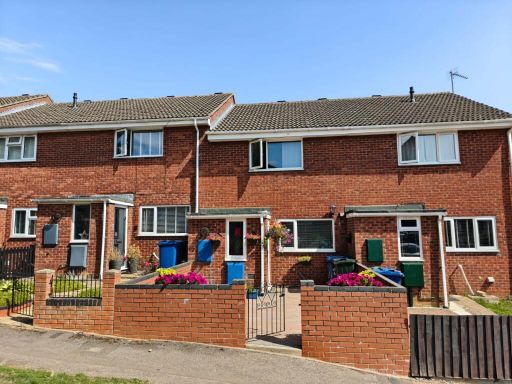 3 bedroom terraced house for sale in Red Poll Close, Banbury, OX16 — £255,000 • 3 bed • 1 bath • 749 ft²
3 bedroom terraced house for sale in Red Poll Close, Banbury, OX16 — £255,000 • 3 bed • 1 bath • 749 ft²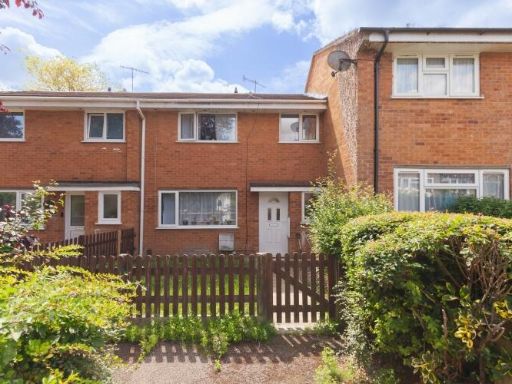 3 bedroom terraced house for sale in Woodfield, Banbury, OX16 — £250,000 • 3 bed • 1 bath • 926 ft²
3 bedroom terraced house for sale in Woodfield, Banbury, OX16 — £250,000 • 3 bed • 1 bath • 926 ft²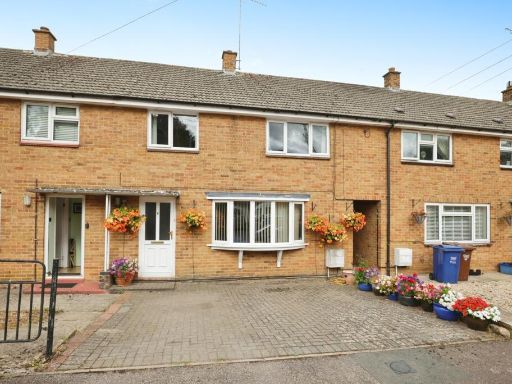 3 bedroom semi-detached house for sale in Hampden Close, BANBURY, Oxfordshire, OX16 — £280,000 • 3 bed • 1 bath • 997 ft²
3 bedroom semi-detached house for sale in Hampden Close, BANBURY, Oxfordshire, OX16 — £280,000 • 3 bed • 1 bath • 997 ft²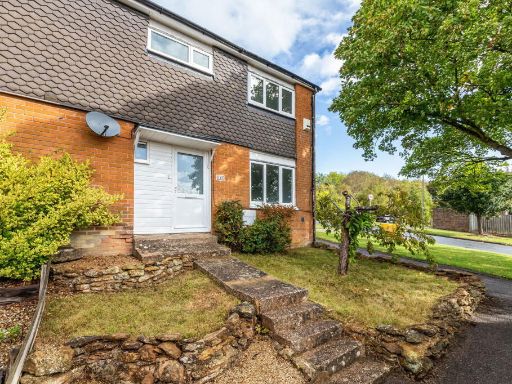 3 bedroom end of terrace house for sale in Portway, Banbury, OX16 1QJ, OX16 — £275,000 • 3 bed • 1 bath • 911 ft²
3 bedroom end of terrace house for sale in Portway, Banbury, OX16 1QJ, OX16 — £275,000 • 3 bed • 1 bath • 911 ft²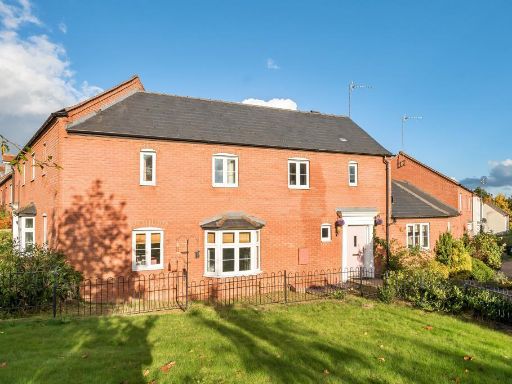 3 bedroom end of terrace house for sale in Banbury, Oxfordshire, OX16 — £325,000 • 3 bed • 2 bath • 1392 ft²
3 bedroom end of terrace house for sale in Banbury, Oxfordshire, OX16 — £325,000 • 3 bed • 2 bath • 1392 ft²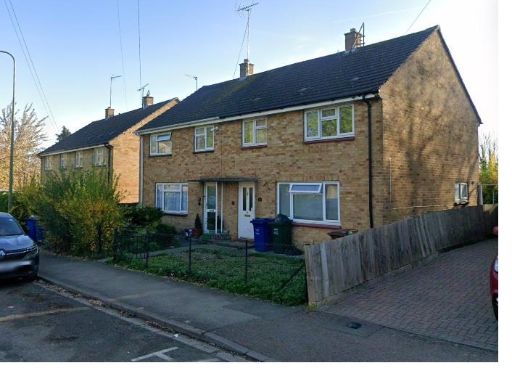 3 bedroom semi-detached house for sale in Banbury, Oxfordshire, OX16 — £280,000 • 3 bed • 1 bath • 893 ft²
3 bedroom semi-detached house for sale in Banbury, Oxfordshire, OX16 — £280,000 • 3 bed • 1 bath • 893 ft²