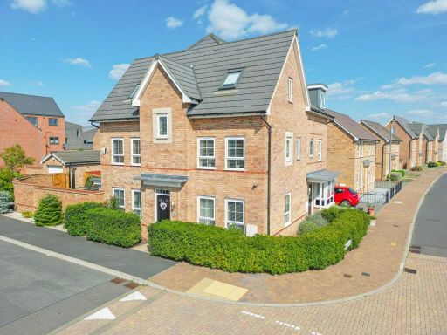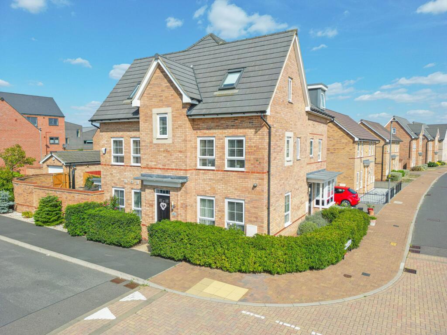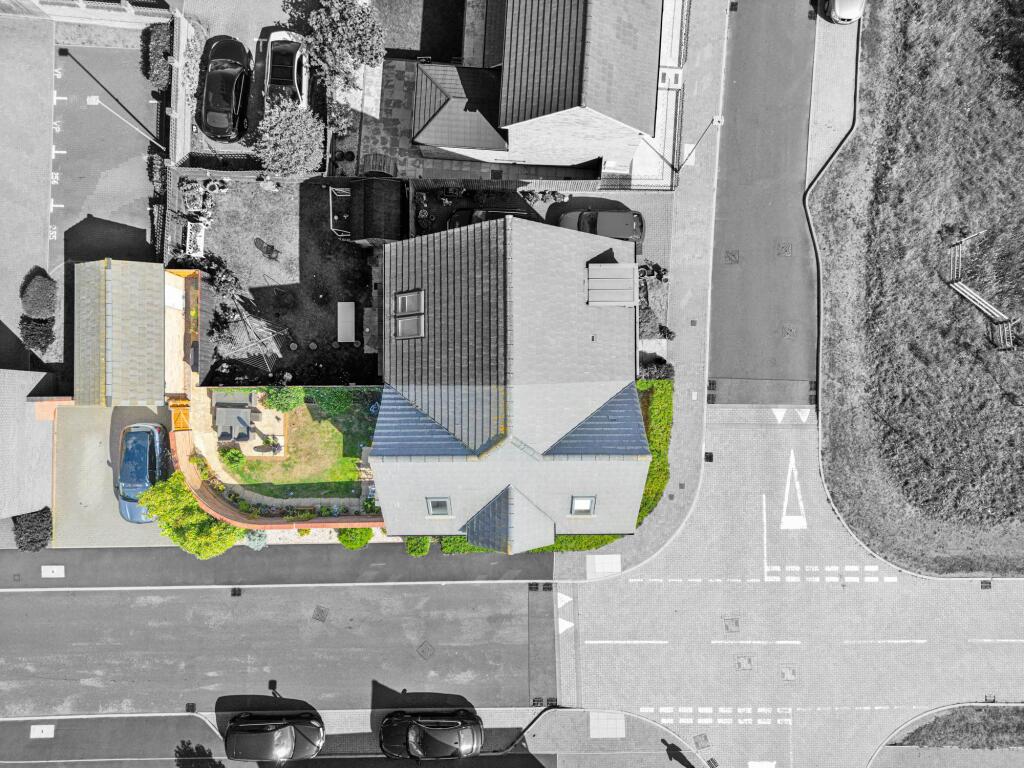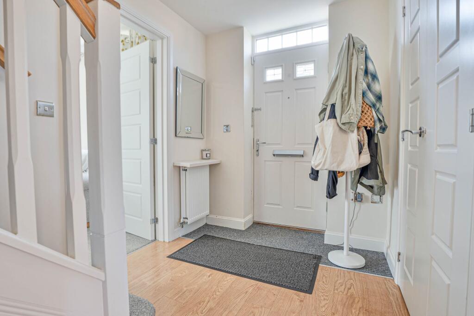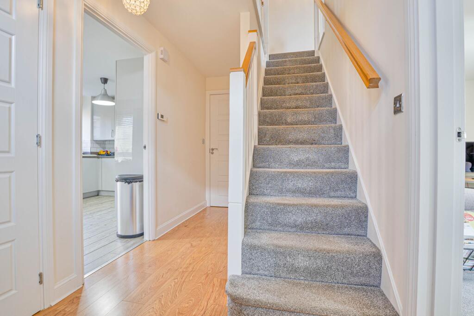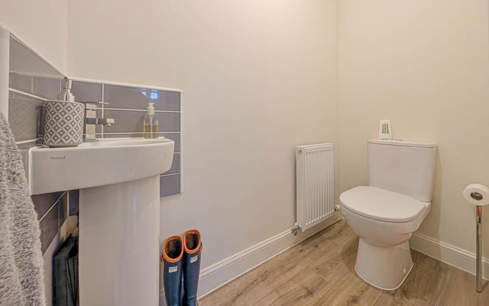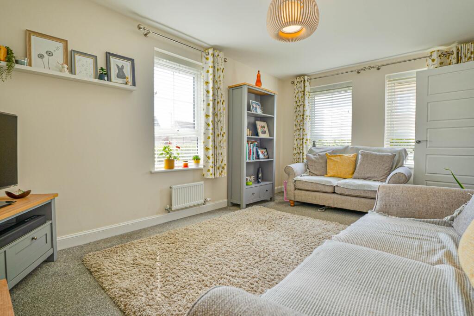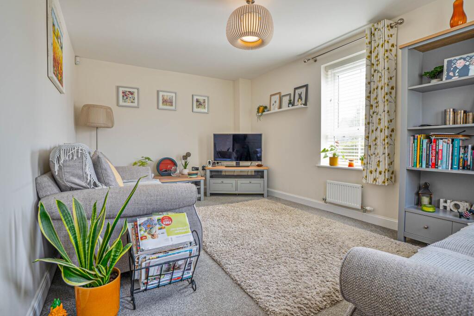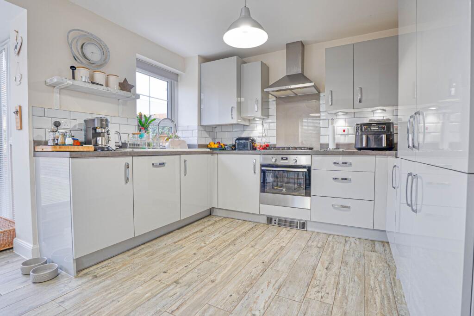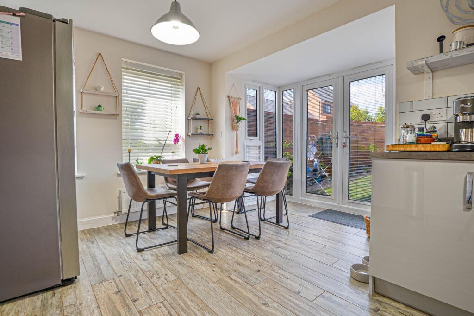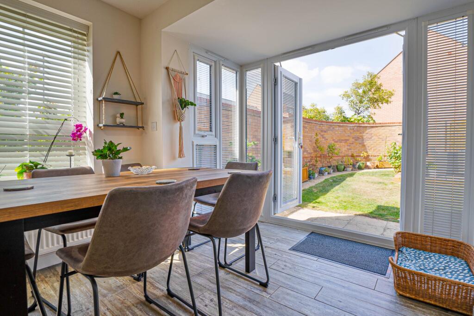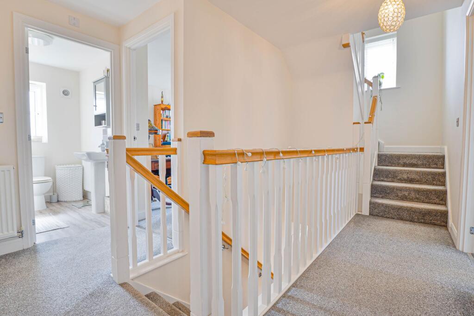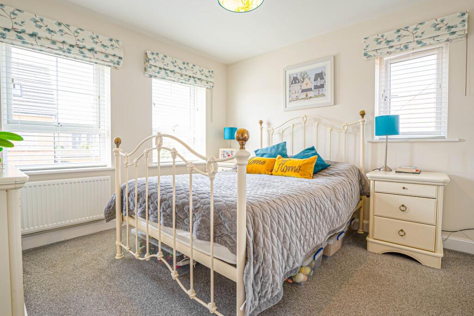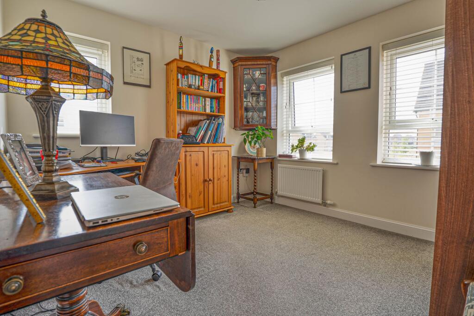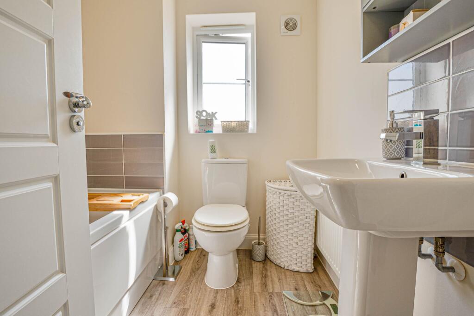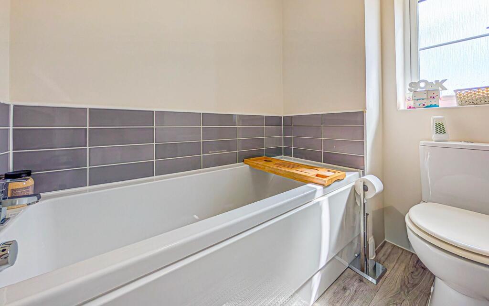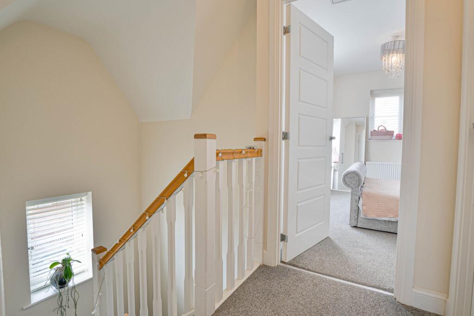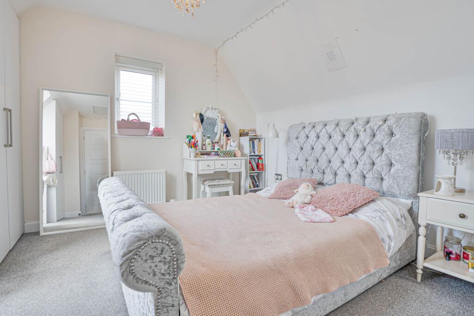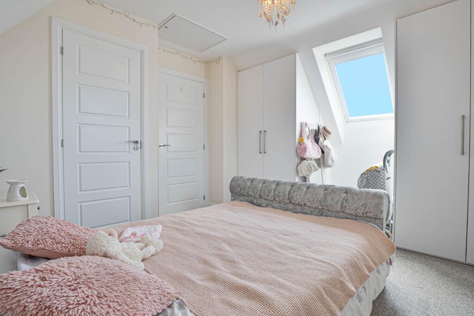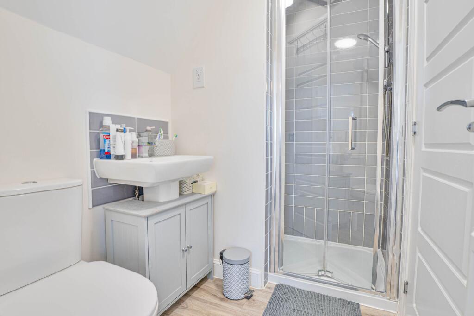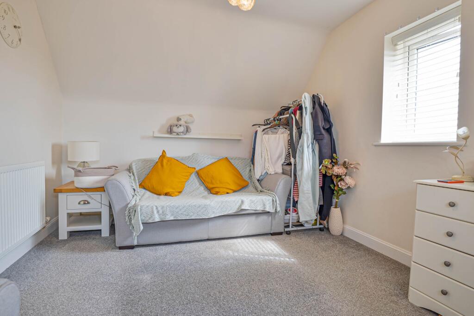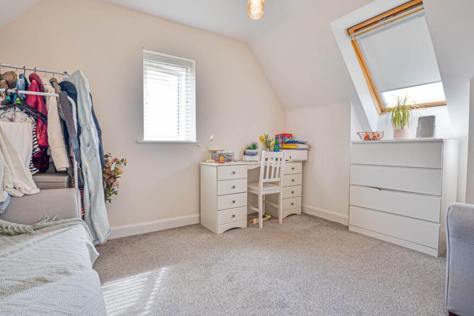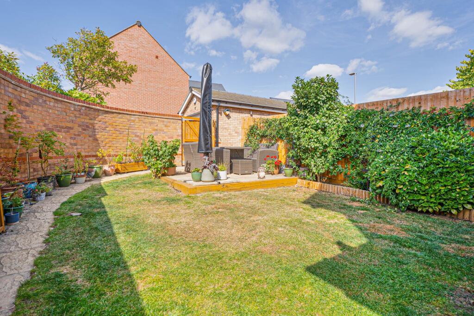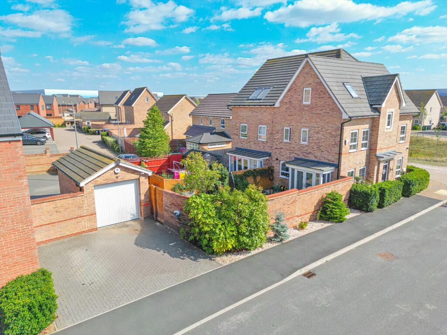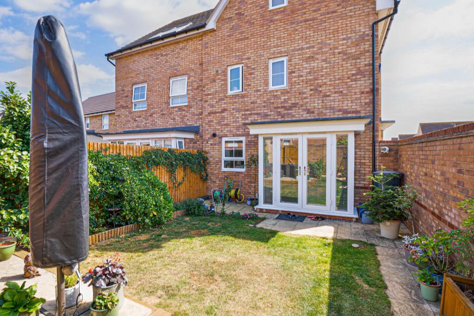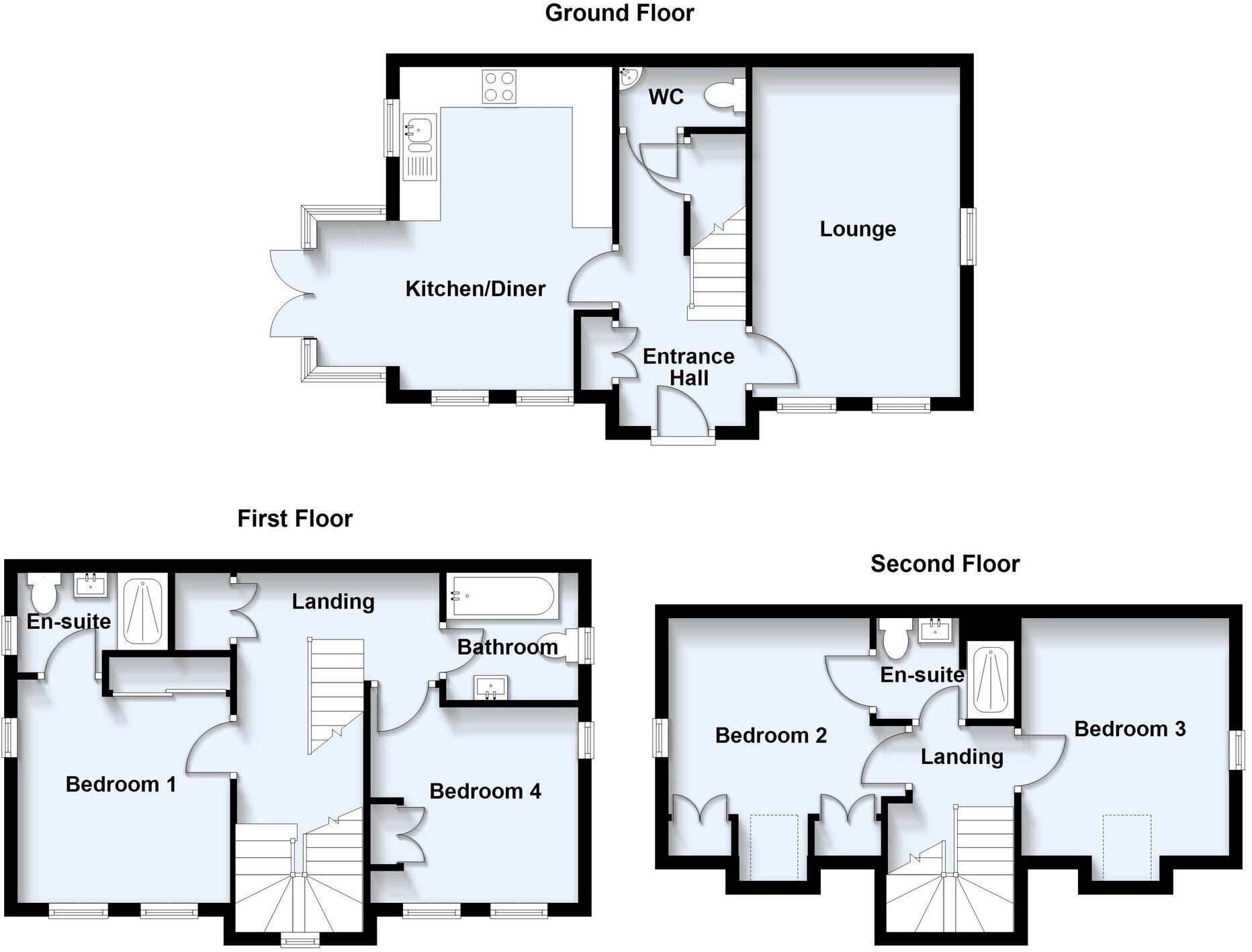Summary - 95 Andania Lane, Brooklands, MK10 MK10 7JZ
4 bed 3 bath Semi-Detached
Move-in ready four-bedroom home with garage and EV charge point.
Four double bedrooms across three floors
Three bath/shower rooms plus ground-floor cloakroom
Detached garage and double-width driveway with EV charger
Private landscaped rear garden with patio seating
EPC rating B; mains gas boiler and radiators
Average overall size — not a large property
Three-storey layout may challenge limited mobility buyers
Fast broadband, excellent mobile signal; no flood risk
Set across three floors, this four-bedroom semi-detached home delivers modern family living with practical storage and flexible reception space. The ground floor’s open-plan kitchen and dining area opens via French doors to a private, landscaped rear garden, creating a bright, indoor–outdoor flow well suited to family life and entertaining. Practical extras include a detached garage, double-width driveway with an electric car charging point, and an EPC rating of B.
Bedrooms are all doubles with built-in storage potential and the property includes three bath/shower rooms plus a downstairs cloakroom, reducing morning congestion for busy households. The accommodation is presented move-in ready with contemporary finishes throughout, while mains gas central heating and good thermal performance (U-value 0.22 W/m²K) support efficient running costs. Broadband speeds are fast and mobile signal is excellent.
The house sits in an urban, culturally mixed neighbourhood close to several schools (including an Outstanding-rated primary) and local amenities such as healthcare, sports facilities and playgrounds. The area is described as serving young families with social renting but also records very low deprivation levels; council tax is moderate and there is no flood risk.
Considerations: the layout across three floors may not suit buyers needing single-level living or those with mobility issues, and overall size is described as average rather than generous. For buyers seeking a contemporary, low-maintenance family home with good transport and digital connectivity, this property offers strong practical value.
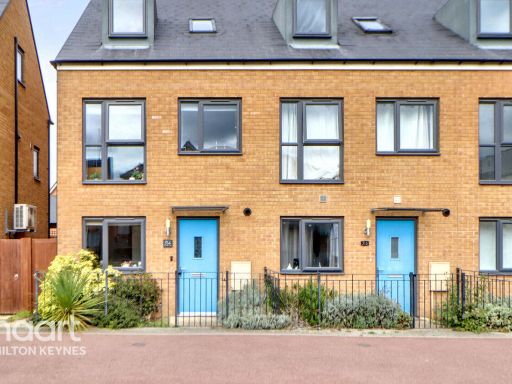 4 bedroom end of terrace house for sale in Countess Way, Brooklands, MK10 — £400,000 • 4 bed • 2 bath
4 bedroom end of terrace house for sale in Countess Way, Brooklands, MK10 — £400,000 • 4 bed • 2 bath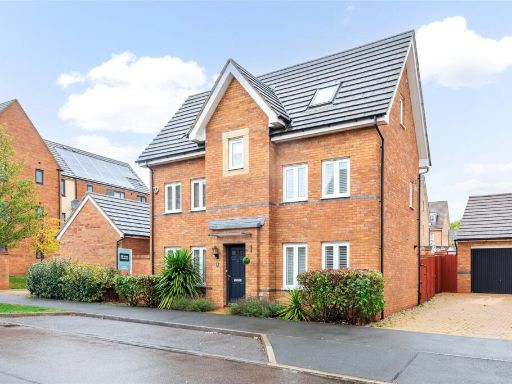 4 bedroom detached house for sale in Tiberius Drive, Fairfields, Milton Keynes, Buckinghamshire, MK11 — £575,000 • 4 bed • 3 bath • 1348 ft²
4 bedroom detached house for sale in Tiberius Drive, Fairfields, Milton Keynes, Buckinghamshire, MK11 — £575,000 • 4 bed • 3 bath • 1348 ft²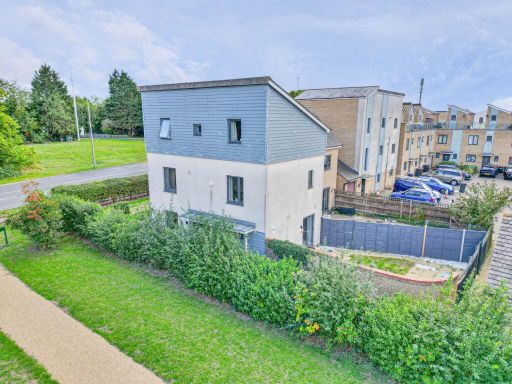 4 bedroom semi-detached house for sale in Aran Court, Oakridge Park, MK14 — £400,000 • 4 bed • 2 bath • 1400 ft²
4 bedroom semi-detached house for sale in Aran Court, Oakridge Park, MK14 — £400,000 • 4 bed • 2 bath • 1400 ft²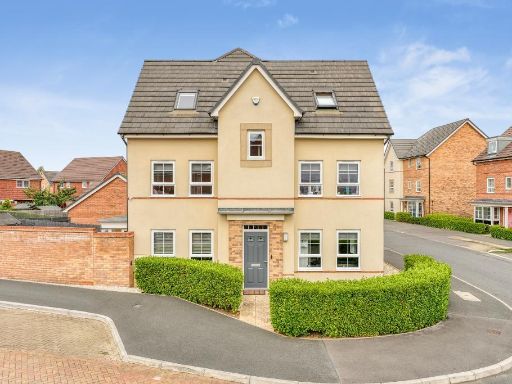 4 bedroom semi-detached house for sale in Rosebush Row, Brooklands, Milton Keynes, Buckinghamshire, MK10 7JG, MK10 — £475,000 • 4 bed • 3 bath • 1269 ft²
4 bedroom semi-detached house for sale in Rosebush Row, Brooklands, Milton Keynes, Buckinghamshire, MK10 7JG, MK10 — £475,000 • 4 bed • 3 bath • 1269 ft²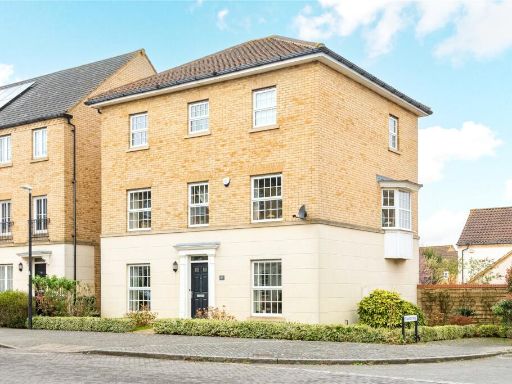 5 bedroom detached house for sale in Harlow Crescent, Oxley Park, Milton Keynes, Buckinghamshire, MK4 — £675,000 • 5 bed • 3 bath • 2028 ft²
5 bedroom detached house for sale in Harlow Crescent, Oxley Park, Milton Keynes, Buckinghamshire, MK4 — £675,000 • 5 bed • 3 bath • 2028 ft²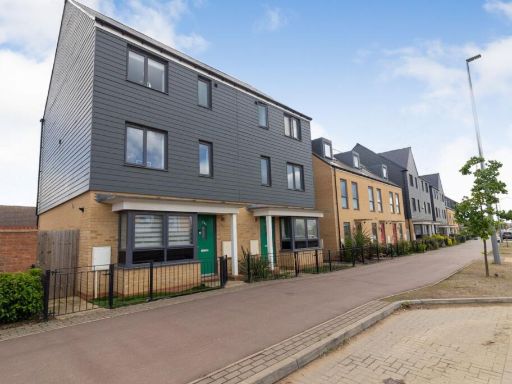 4 bedroom semi-detached house for sale in Fen Street, Brooklands, Milton Keynes, Buckinghamshire, MK10 — £435,000 • 4 bed • 2 bath • 1256 ft²
4 bedroom semi-detached house for sale in Fen Street, Brooklands, Milton Keynes, Buckinghamshire, MK10 — £435,000 • 4 bed • 2 bath • 1256 ft²















































