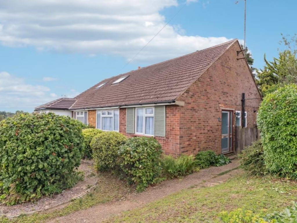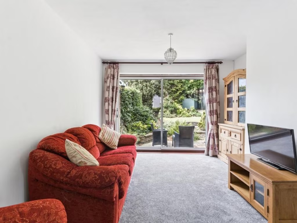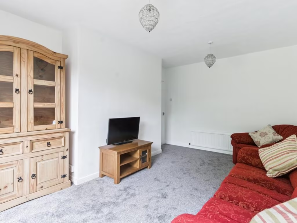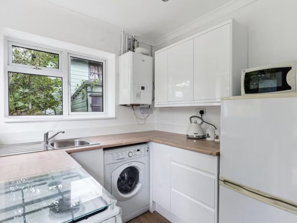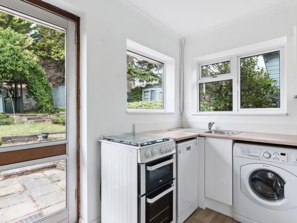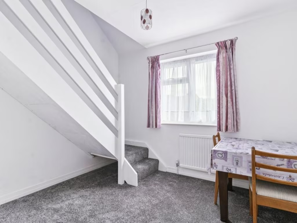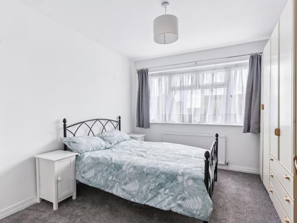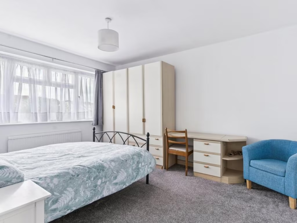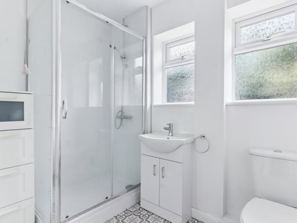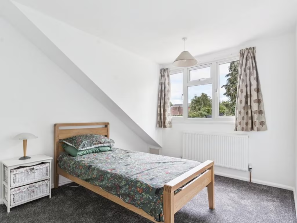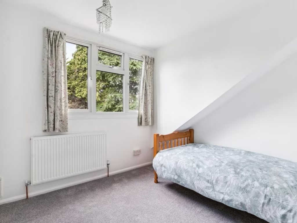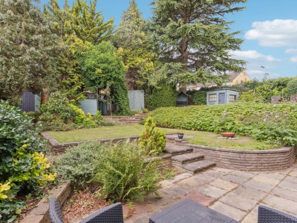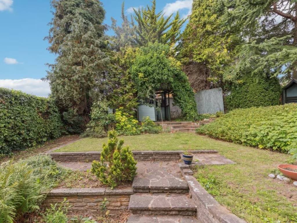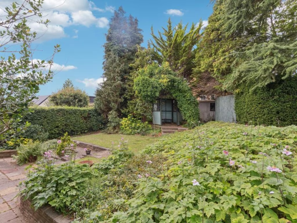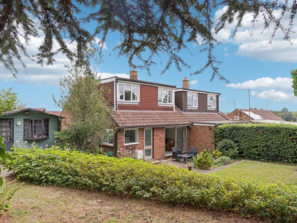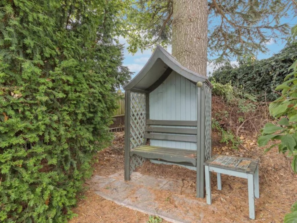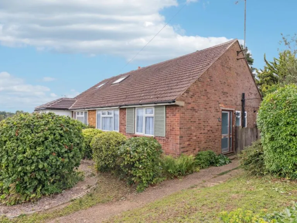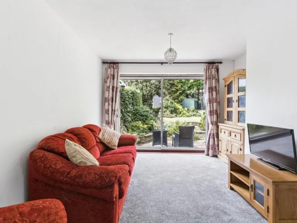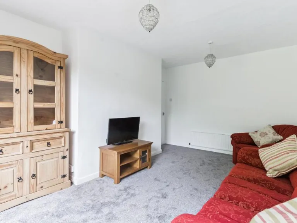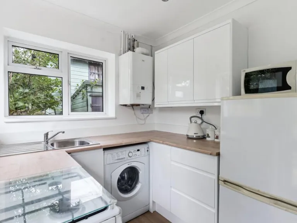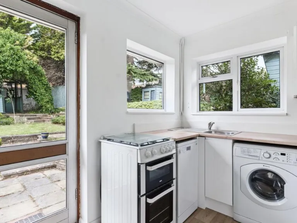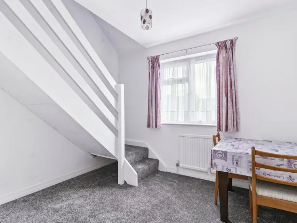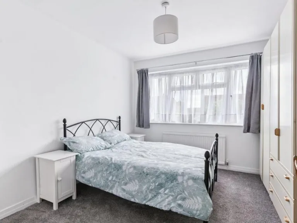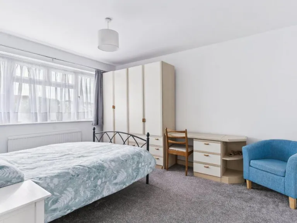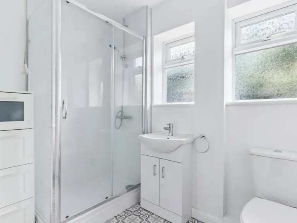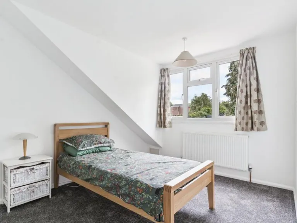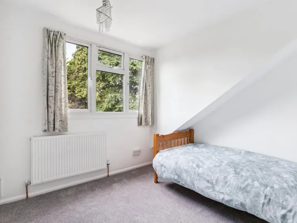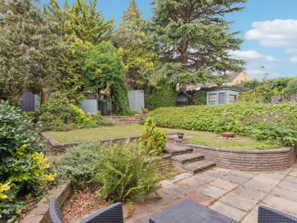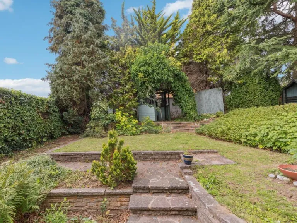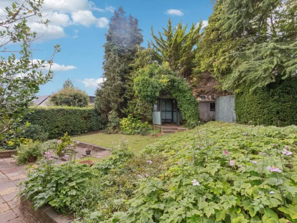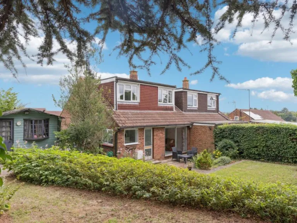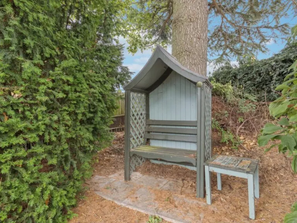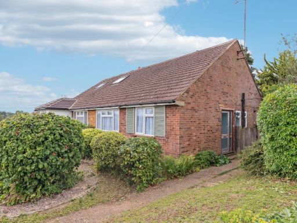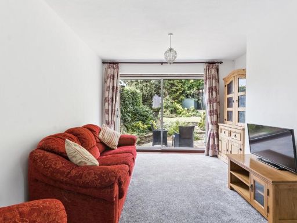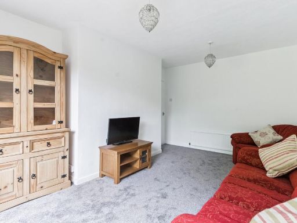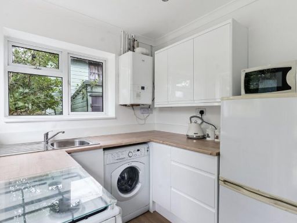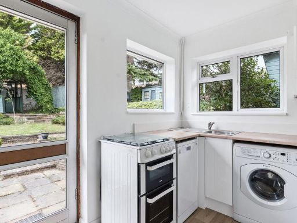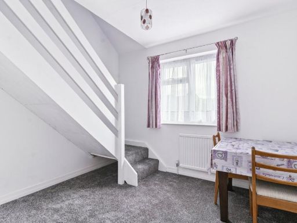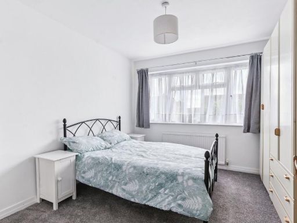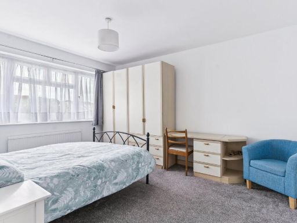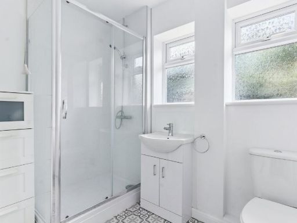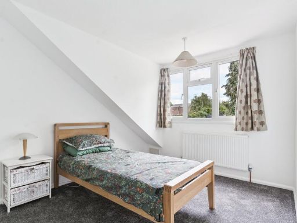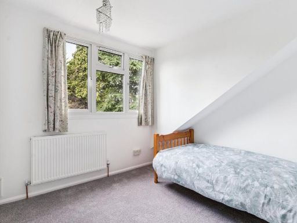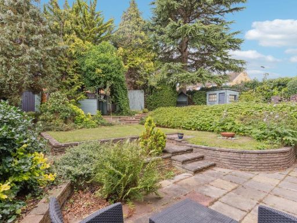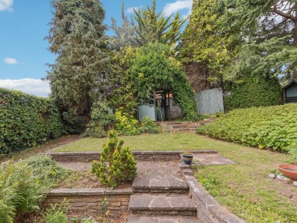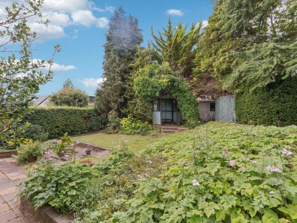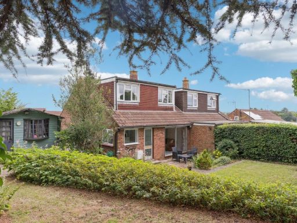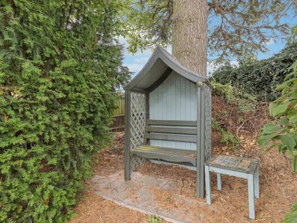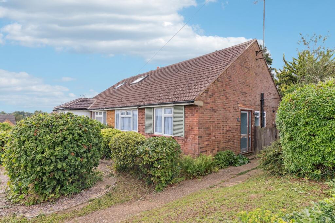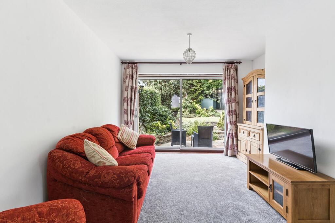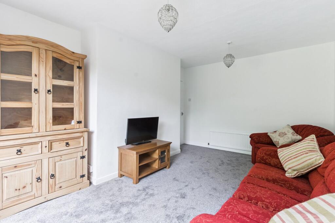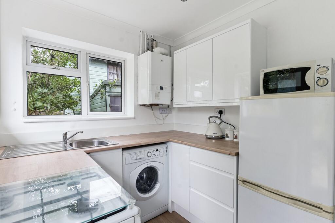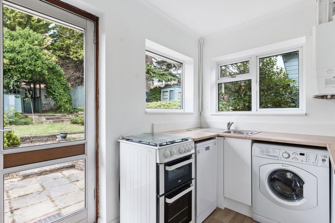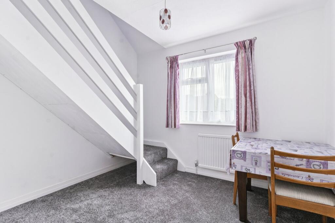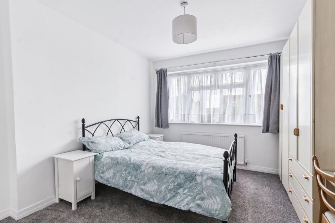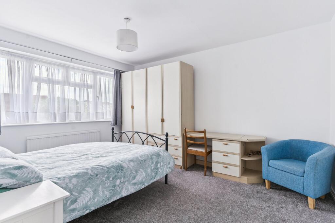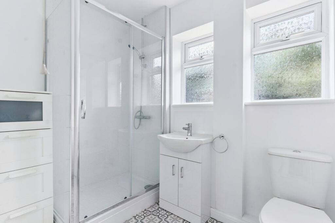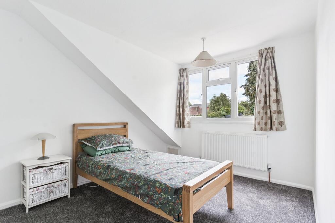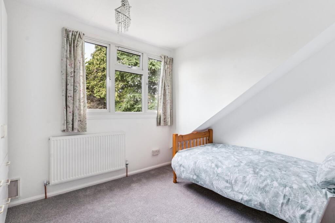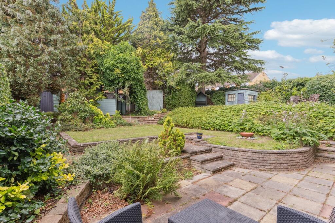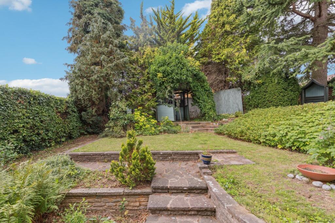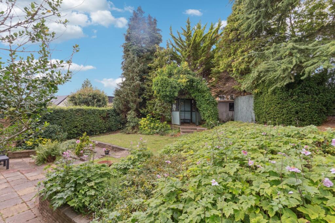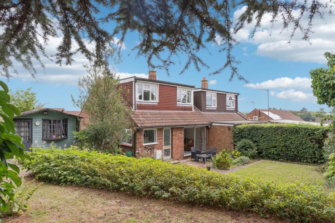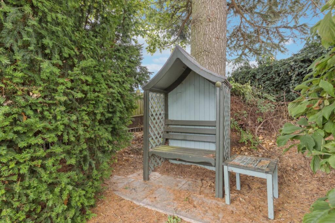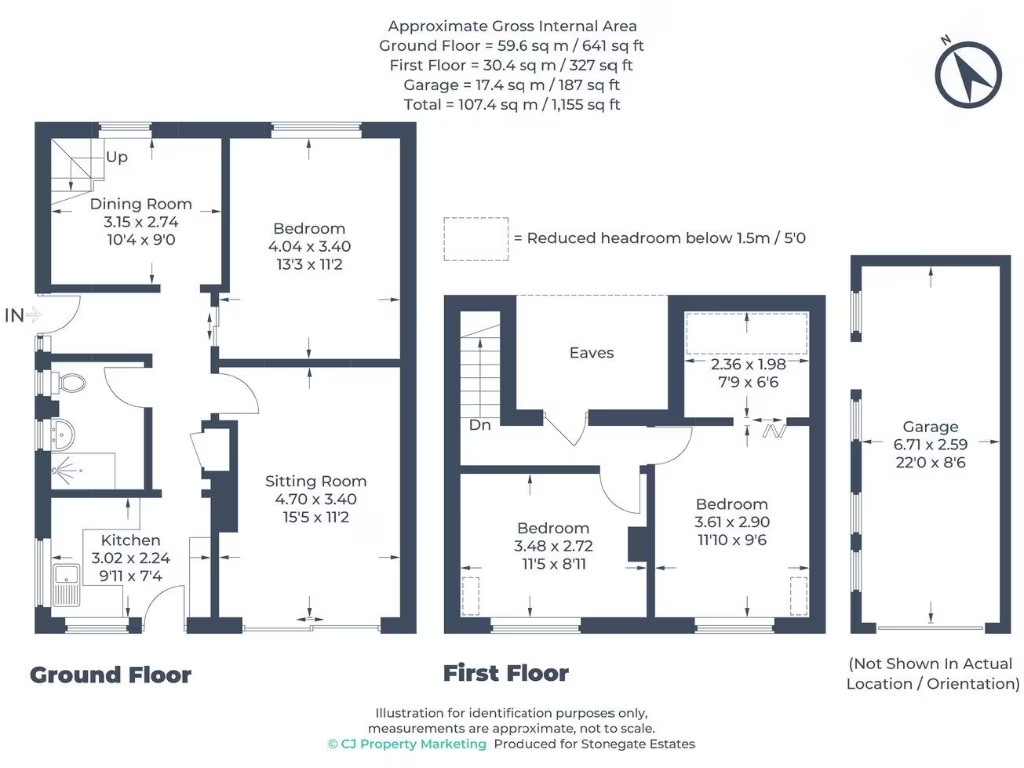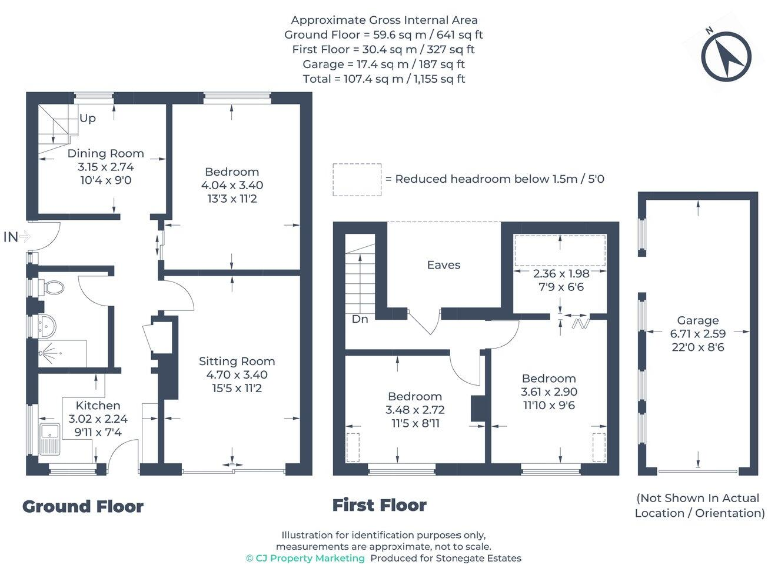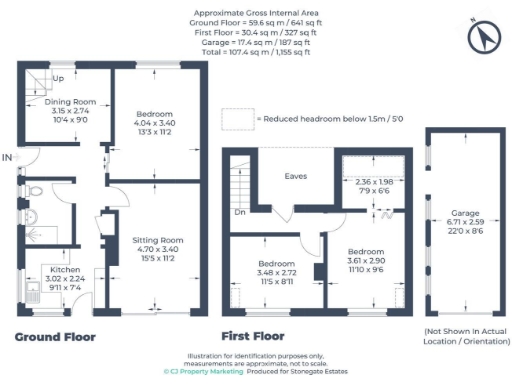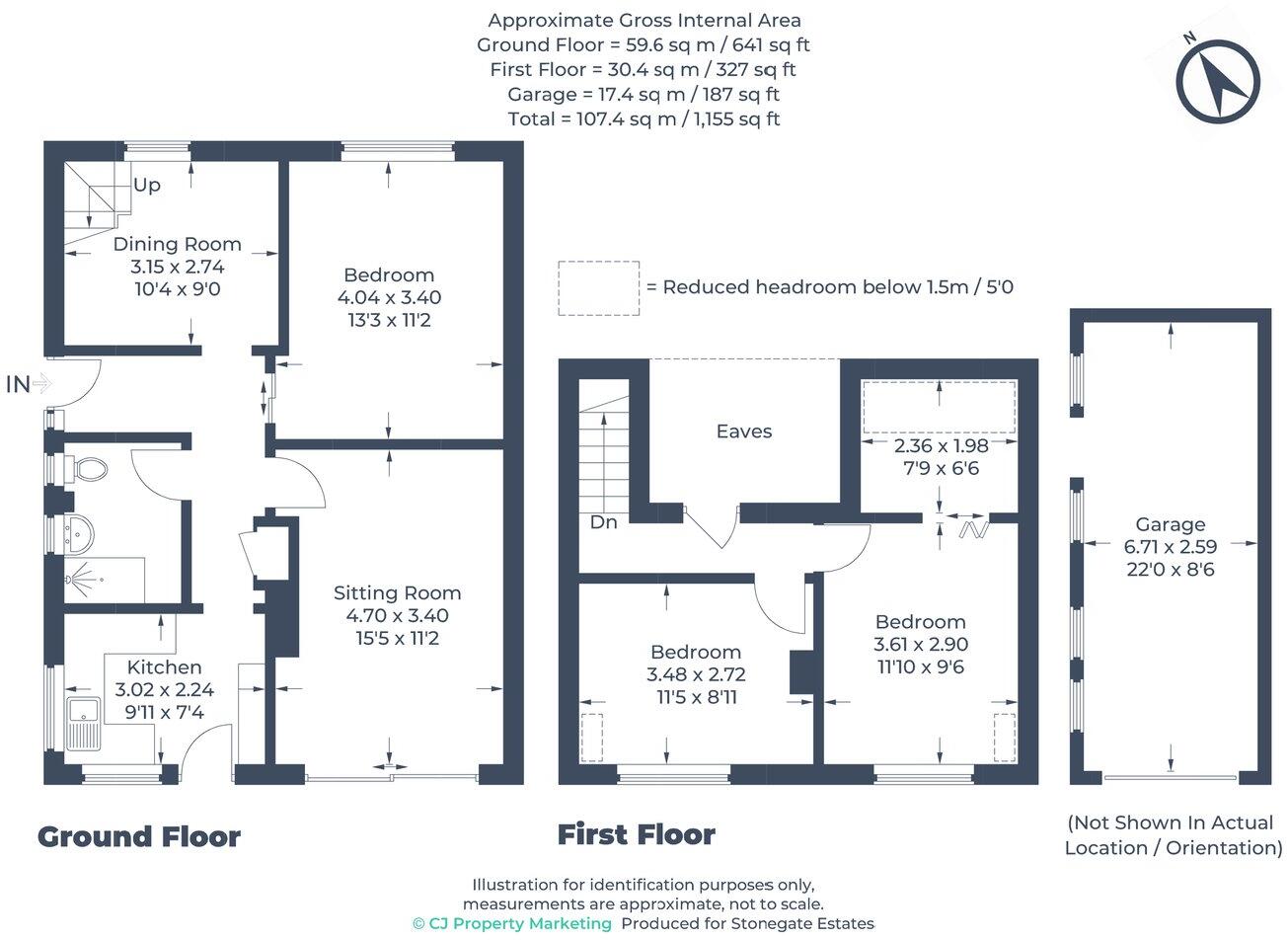Summary - 7 MANOR CRESCENT HITCHIN SG4 9LY
3 bed 1 bath Bungalow
Chain-free three-bedroom home minutes from town centre and station.
- Chain free freehold bungalow on a generous corner plot
- New gas central heating in 2023 and new flooring throughout
- Lounge with sliding doors onto large, private rear garden
- Garage plus off-road driveway parking for practical vehicle storage
- Single family bathroom for three bedrooms; some modernisation needed
- Double glazing installed before 2002; further thermal upgrades possible
- Potential to extend (STPP) to increase living space and value
- Built 1967–75; mid‑century construction with character and refurbishment scope
Set on a generous corner plot in Hitchin’s sought-after SG4 district, this three-bedroom semi-detached bungalow combines immediate comfort with clear scope for improvement. Recent practical upgrades include a new gas central heating system installed in 2023 and new flooring throughout, so the home is ready to occupy while you plan any changes.
The layout is traditional and accessible on one level, with a lounge that opens via sliding doors onto a large, private rear garden and a separate garage plus driveway parking. The plot wraps around the side and front, offering strong potential to extend (subject to planning) or to create additional outdoor living space for family use.
There is one family bathroom servicing three bedrooms and some useful walk-in eaves storage in the dormer/attic area. The property is double-glazed (installed before 2002) and built in the late 1960s/early 1970s, so cosmetic updating and some modernisation could add value and personalise the home.
Location is a key strength: level walk to Hitchin town centre, marketplace, and the rail station with fast routes to London Kings Cross. Nearby well-regarded primary and secondary schools, plentiful local shops and cafés, and easy motorway access make this a practical choice for commuting families or buyers seeking long-term rental potential. Chain-free and freehold, it’s a straightforward purchase for someone wanting to move in, refresh, or extend.
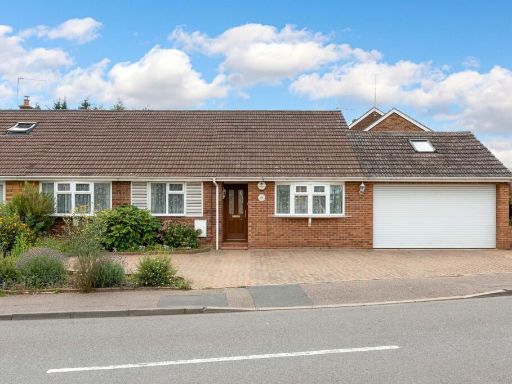 3 bedroom bungalow for sale in Oakfield Avenue, Hitchin, SG4 — £650,000 • 3 bed • 1 bath • 1410 ft²
3 bedroom bungalow for sale in Oakfield Avenue, Hitchin, SG4 — £650,000 • 3 bed • 1 bath • 1410 ft²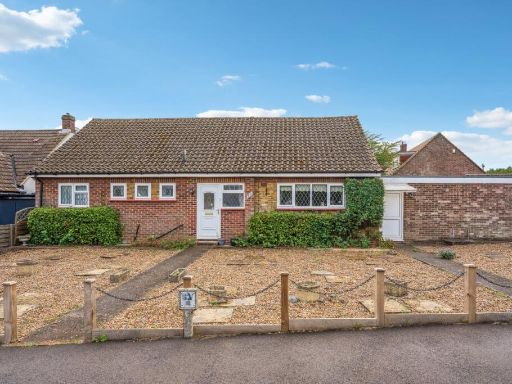 3 bedroom bungalow for sale in Lavender Way, Hitchin, SG5 — £625,000 • 3 bed • 1 bath • 1166 ft²
3 bedroom bungalow for sale in Lavender Way, Hitchin, SG5 — £625,000 • 3 bed • 1 bath • 1166 ft²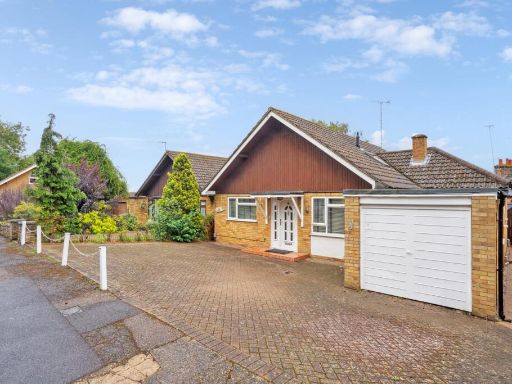 3 bedroom bungalow for sale in Alpine Close, Hitchin, SG4 — £650,000 • 3 bed • 2 bath • 1117 ft²
3 bedroom bungalow for sale in Alpine Close, Hitchin, SG4 — £650,000 • 3 bed • 2 bath • 1117 ft²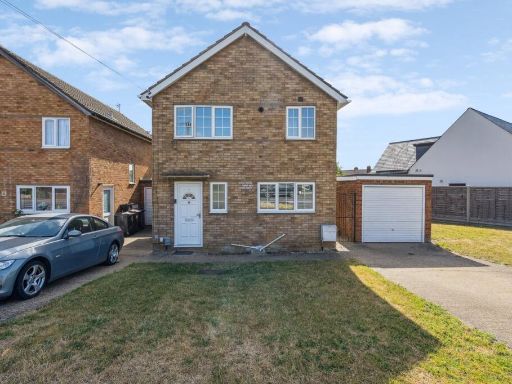 3 bedroom link detached house for sale in Old Hale Way, Hitchin, SG5 — £595,000 • 3 bed • 2 bath • 917 ft²
3 bedroom link detached house for sale in Old Hale Way, Hitchin, SG5 — £595,000 • 3 bed • 2 bath • 917 ft²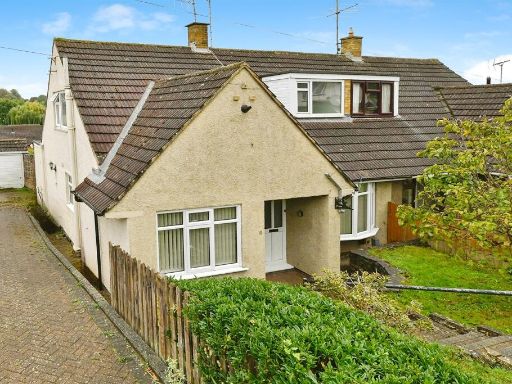 3 bedroom semi-detached house for sale in Lindsay Avenue, Hitchin, SG4 — £550,000 • 3 bed • 2 bath • 785 ft²
3 bedroom semi-detached house for sale in Lindsay Avenue, Hitchin, SG4 — £550,000 • 3 bed • 2 bath • 785 ft²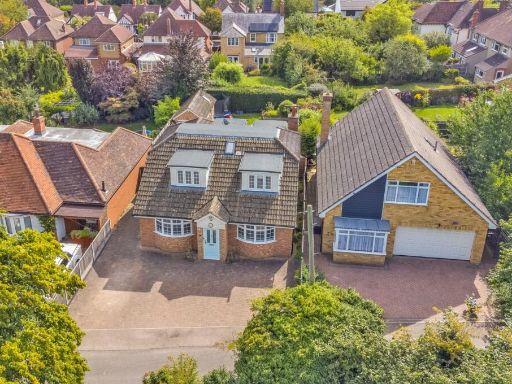 4 bedroom detached house for sale in Crow Furlong, Hitchin, SG5 — £900,000 • 4 bed • 3 bath • 2279 ft²
4 bedroom detached house for sale in Crow Furlong, Hitchin, SG5 — £900,000 • 4 bed • 3 bath • 2279 ft²