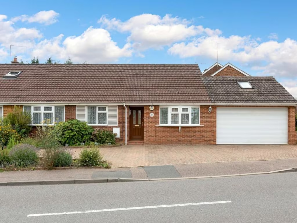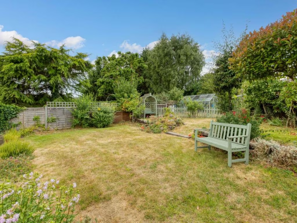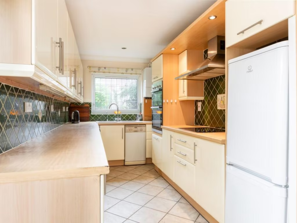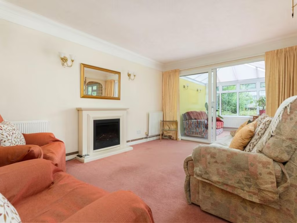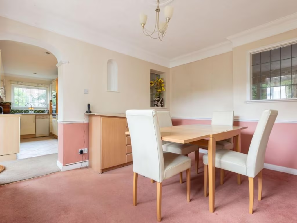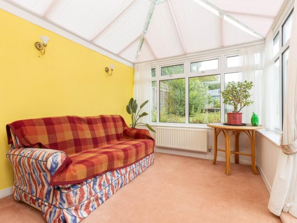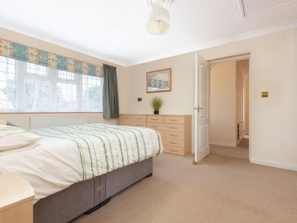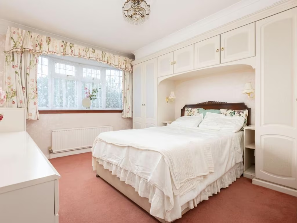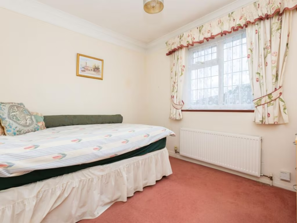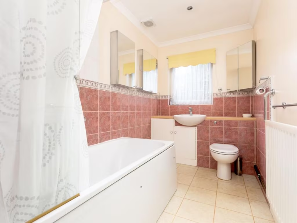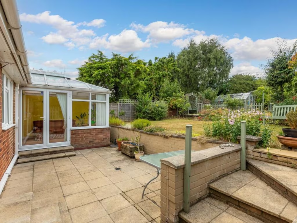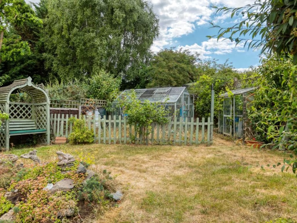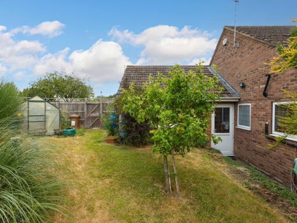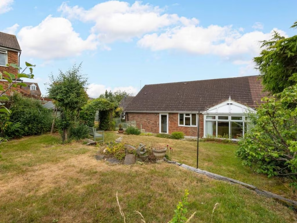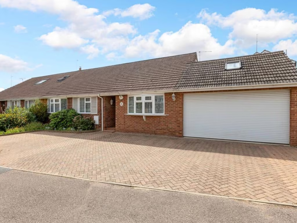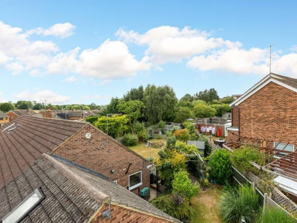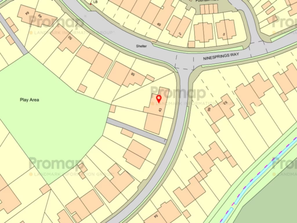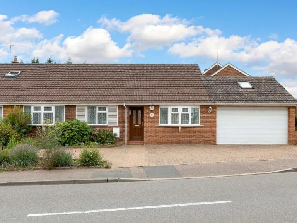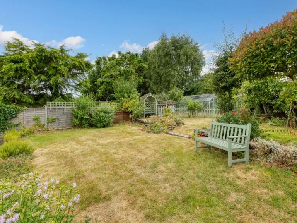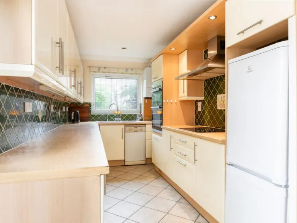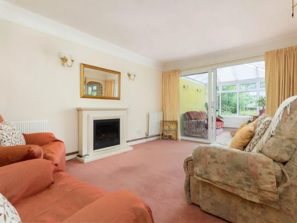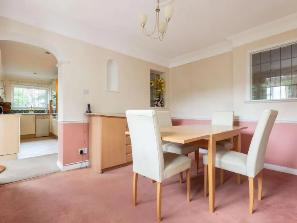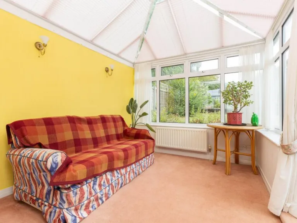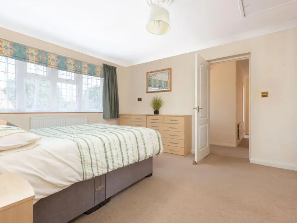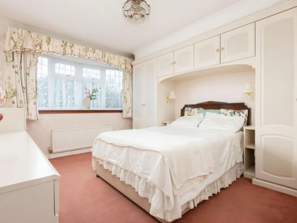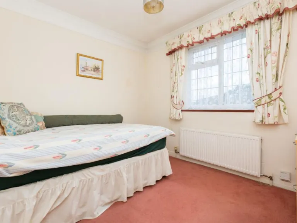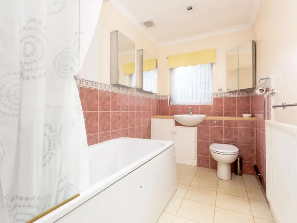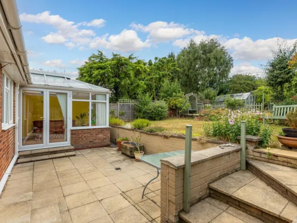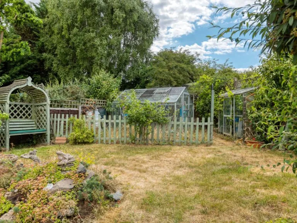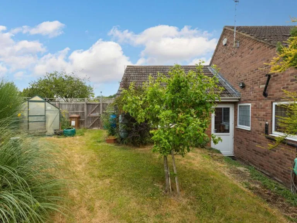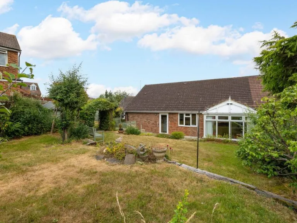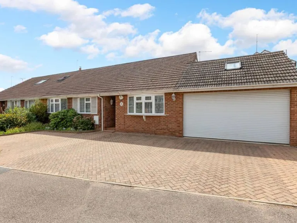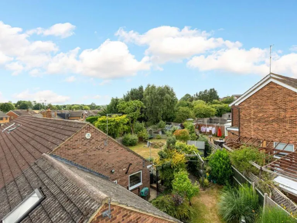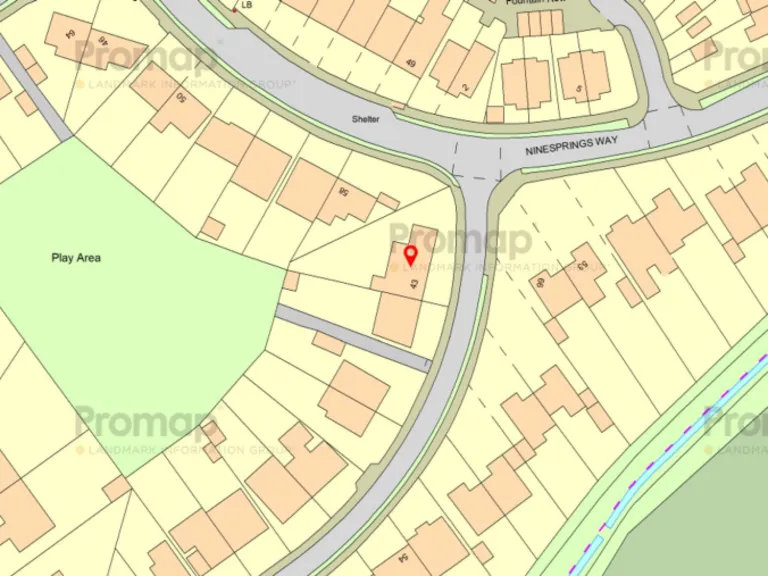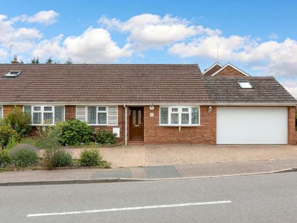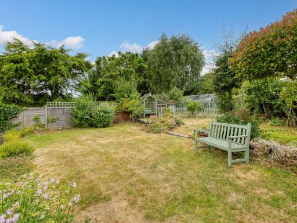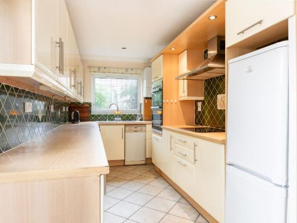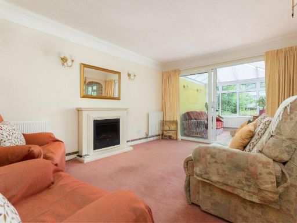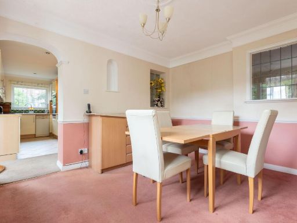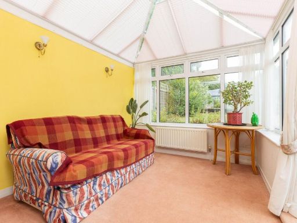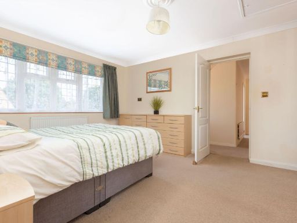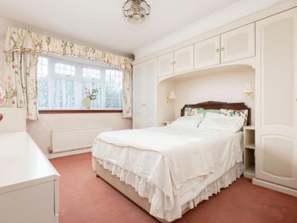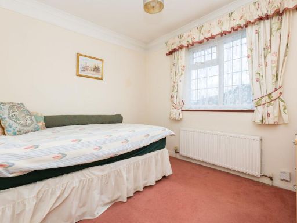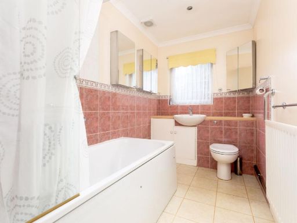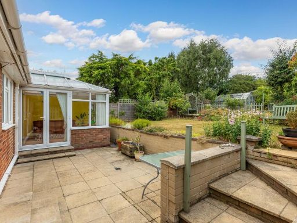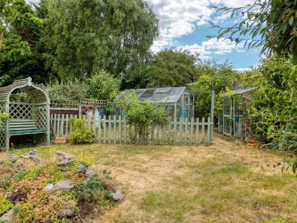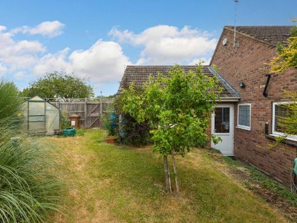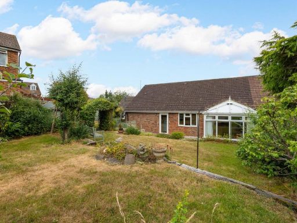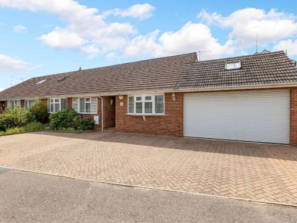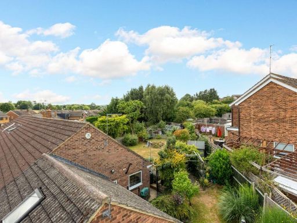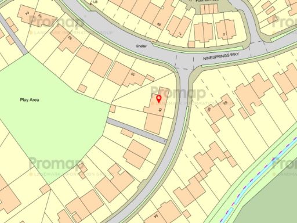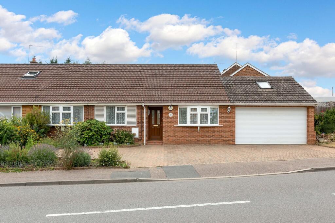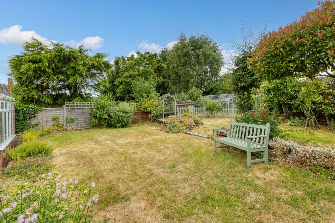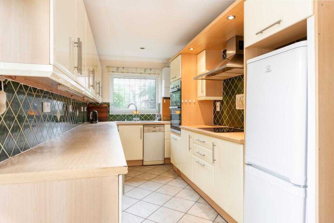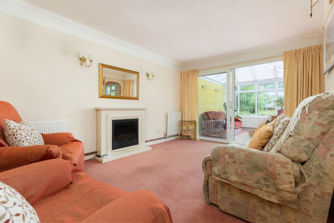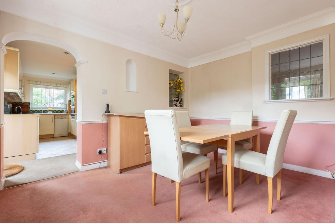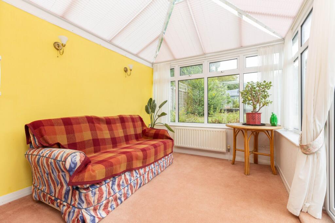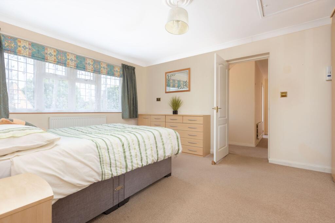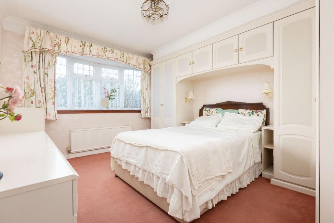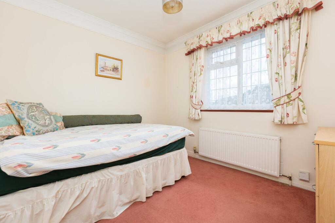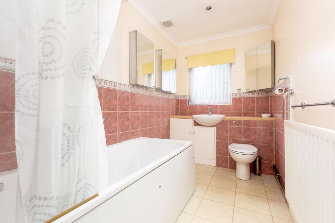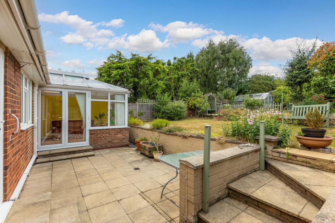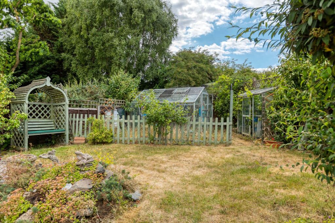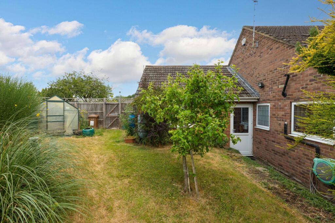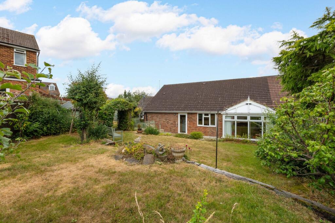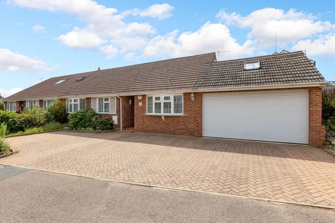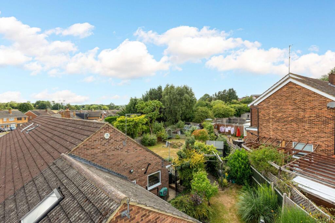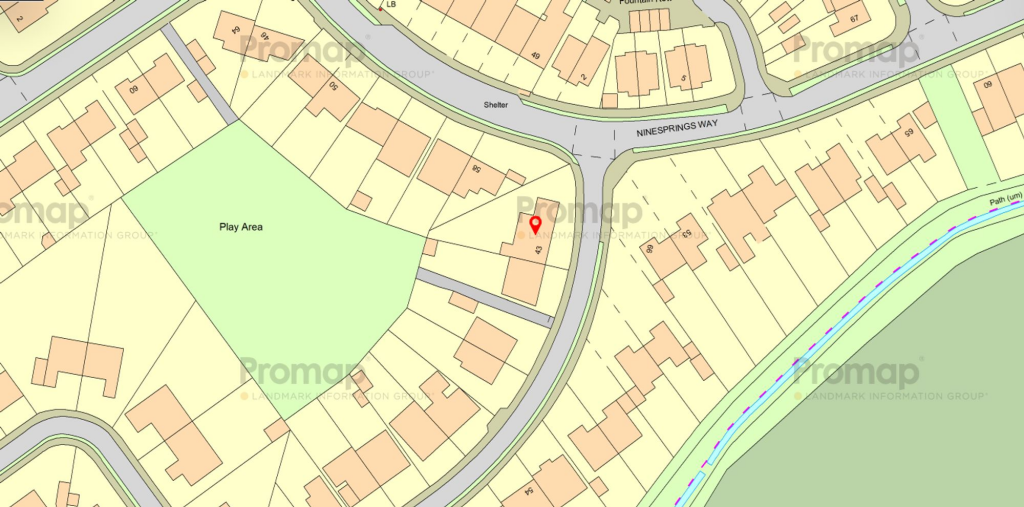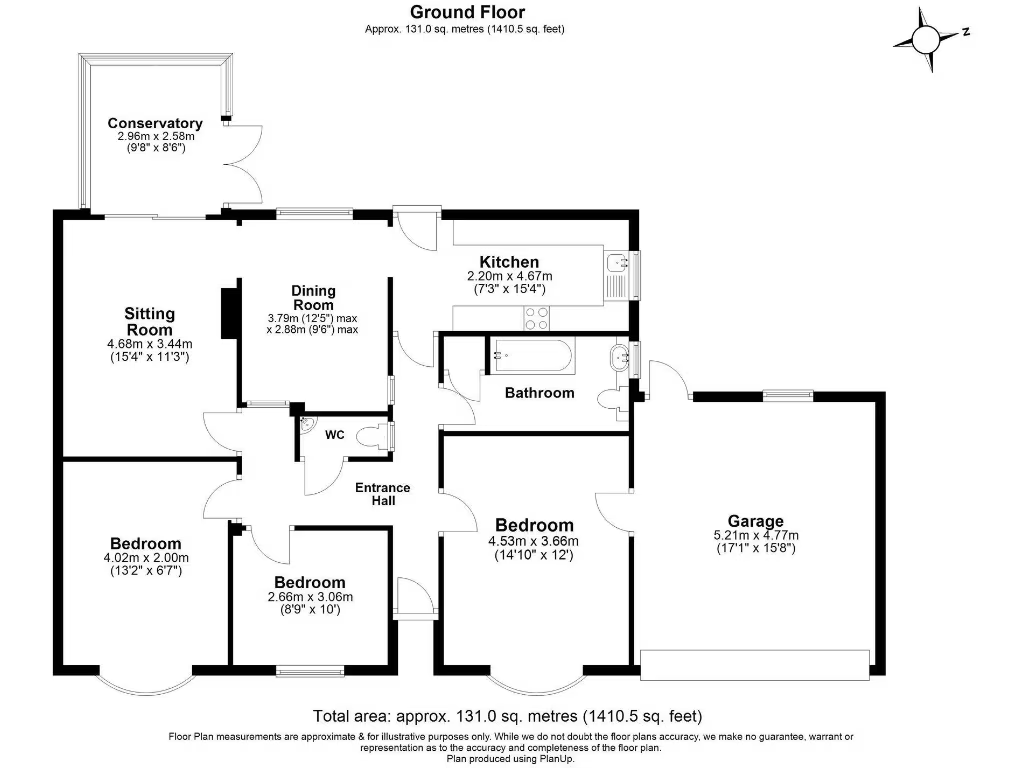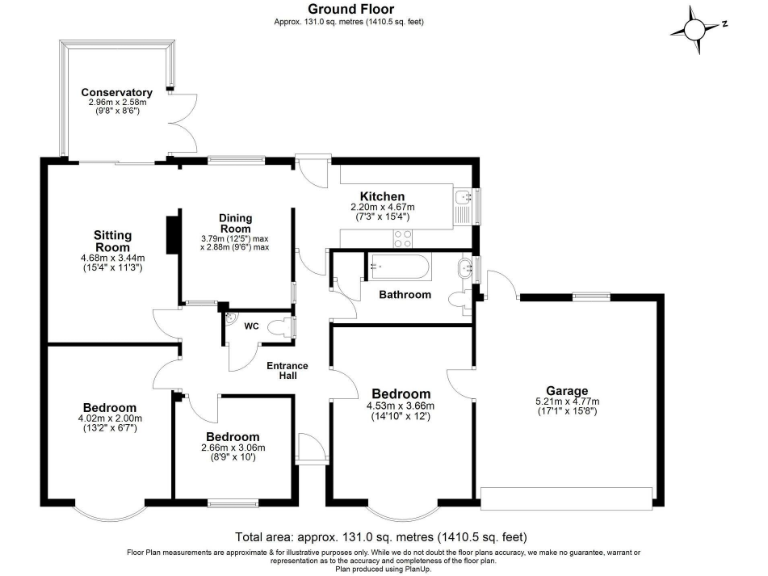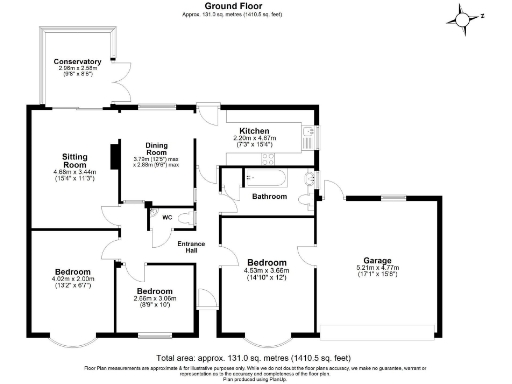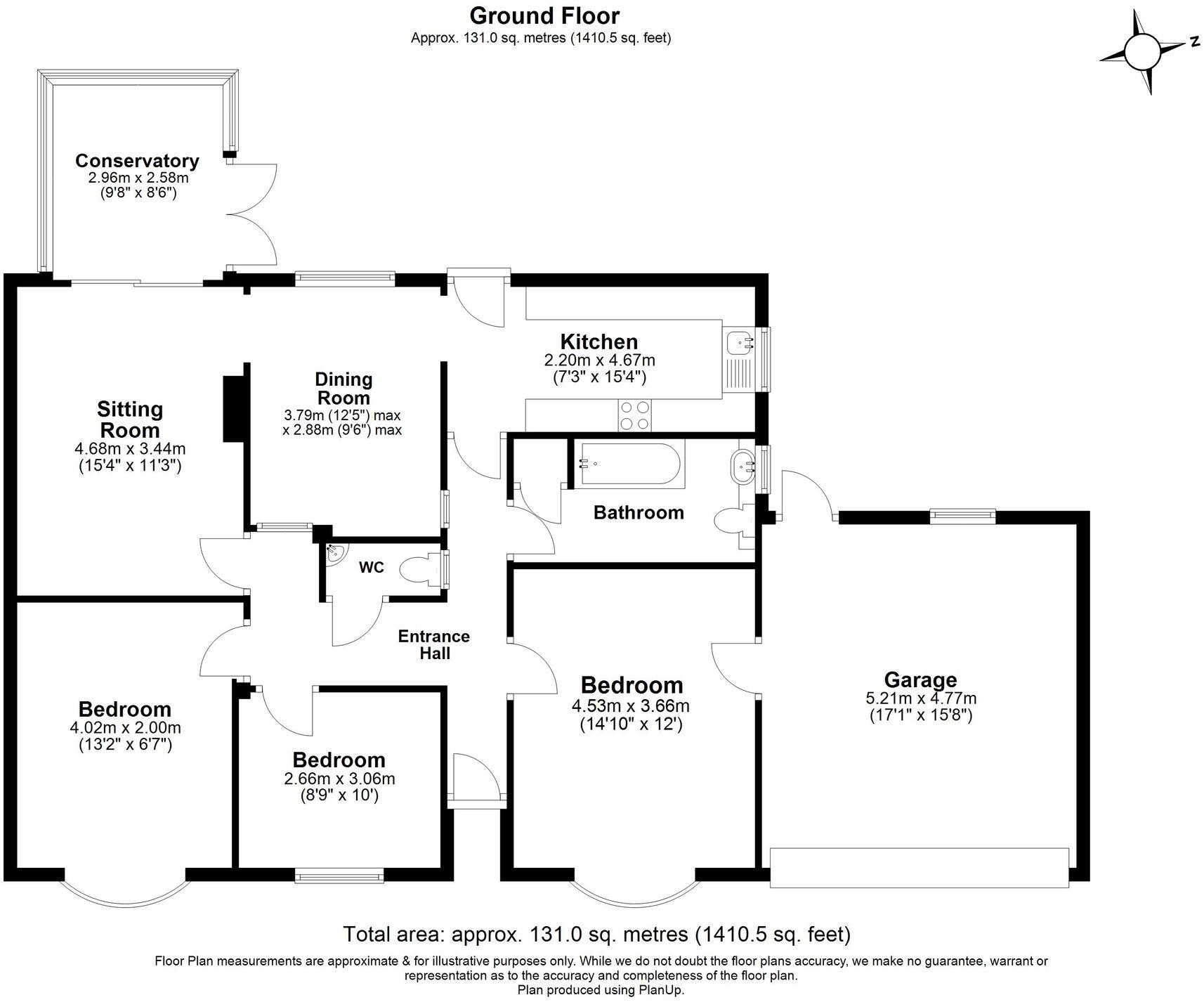Summary - 43 OAKFIELD AVENUE HITCHIN SG4 9JD
3 bed 1 bath Bungalow
Large plot with double garage, excellent schools nearby and chain-free sale.
Three double bedrooms with built-in principal wardrobes
Large established rear garden, approximately 124' x 98'
Double garage plus block-paved driveway for multiple vehicles
Spacious conservatory and flowing living/dining layout
Single family bathroom plus separate cloakroom; may need updating
Good transport links—1.2 miles to Hitchin station, fast trains
Potential to extend (loft or ground-floor) subject to planning
Medium flood risk; buyers should check insurance and mitigation
This well-maintained semi-detached bungalow sits on a prominent corner plot in sought-after Hitchin, offering an immediate move-in option or scope to create a larger family home. The single-storey layout includes three double bedrooms to the front, a bright sitting room with a conservatory, dining room and a practical kitchen. It is offered with no onward chain.
The generous rear garden (approximately 124' x 98' at its longest and widest point) and double garage with a block-paved driveway are standout assets for families who need outdoor space and parking. The home has double glazing (fitted after 2002), mains gas central heating via boiler and radiators, and an EPC rating of C.
There is clear potential to extend — loft or ground-floor enlargement possible subject to planning permission — making this attractive to buyers who want to remodel or increase living space. The property is close to highly regarded schools and about 1.2 miles from Hitchin station, with fast trains to London and Cambridge.
Practical considerations: the property has one family bathroom (plus a cloakroom) and the bathroom may benefit from updating. The location has a medium flooding risk; purchasers should satisfy themselves on flood and insurance matters. Constructed in the 1950s–1960s, some elements reflect the era and could need refurbishment if reconfigured.
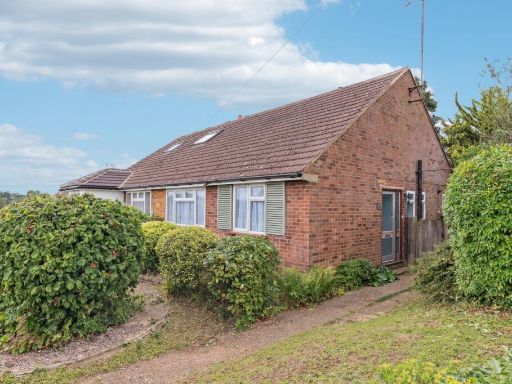 3 bedroom bungalow for sale in Manor Crescent, Hitchin, SG4 — £600,000 • 3 bed • 1 bath • 1155 ft²
3 bedroom bungalow for sale in Manor Crescent, Hitchin, SG4 — £600,000 • 3 bed • 1 bath • 1155 ft²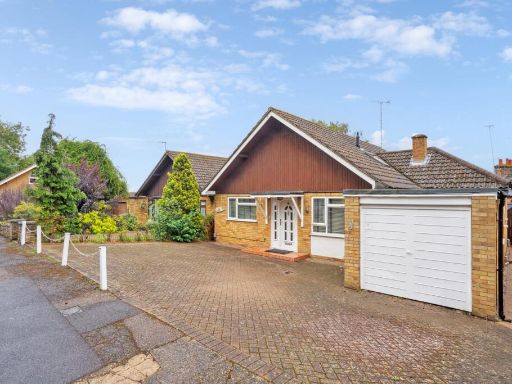 3 bedroom bungalow for sale in Alpine Close, Hitchin, SG4 — £650,000 • 3 bed • 2 bath • 1117 ft²
3 bedroom bungalow for sale in Alpine Close, Hitchin, SG4 — £650,000 • 3 bed • 2 bath • 1117 ft²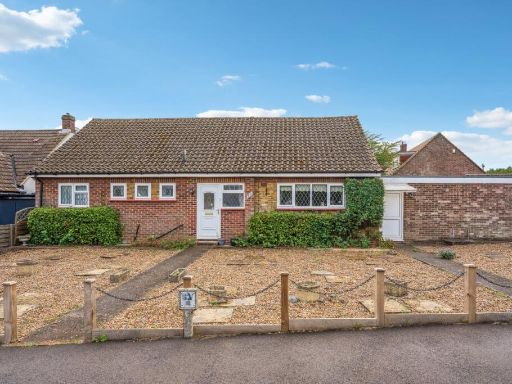 3 bedroom bungalow for sale in Lavender Way, Hitchin, SG5 — £625,000 • 3 bed • 1 bath • 1166 ft²
3 bedroom bungalow for sale in Lavender Way, Hitchin, SG5 — £625,000 • 3 bed • 1 bath • 1166 ft²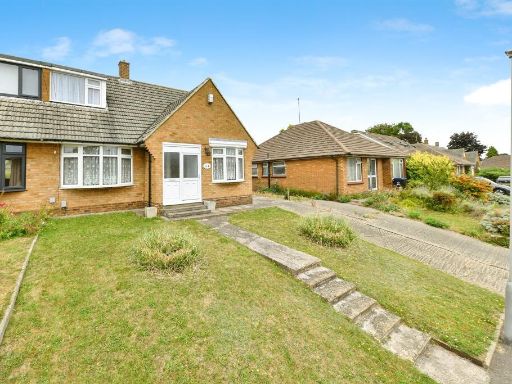 3 bedroom chalet for sale in Manton Road, Hitchin, SG4 — £575,000 • 3 bed • 1 bath • 2437 ft²
3 bedroom chalet for sale in Manton Road, Hitchin, SG4 — £575,000 • 3 bed • 1 bath • 2437 ft²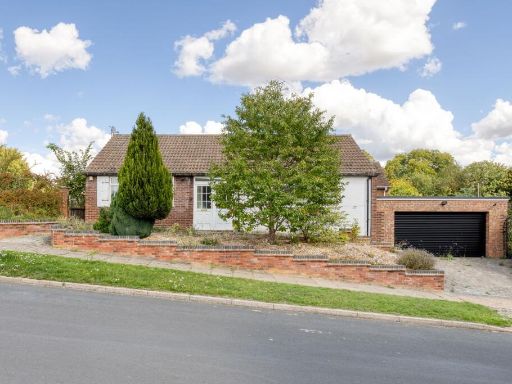 2 bedroom detached bungalow for sale in Hawthorn Close, Hitchin, SG5 — £600,000 • 2 bed • 1 bath • 1268 ft²
2 bedroom detached bungalow for sale in Hawthorn Close, Hitchin, SG5 — £600,000 • 2 bed • 1 bath • 1268 ft²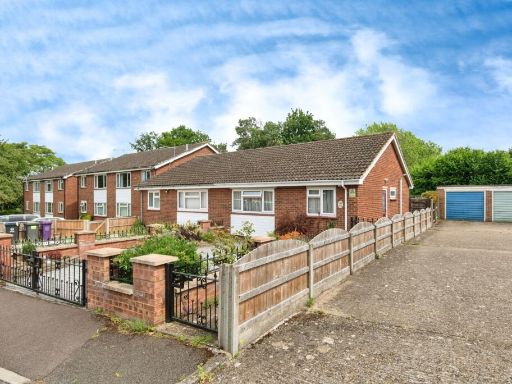 2 bedroom bungalow for sale in Latchmore Close, Hitchin, Hertfordshire, SG4 — £475,000 • 2 bed • 1 bath • 782 ft²
2 bedroom bungalow for sale in Latchmore Close, Hitchin, Hertfordshire, SG4 — £475,000 • 2 bed • 1 bath • 782 ft²