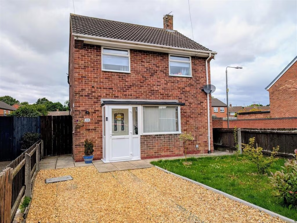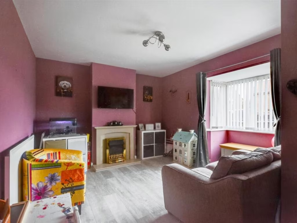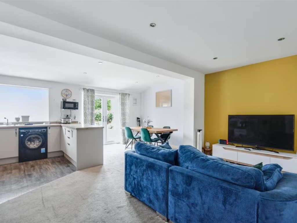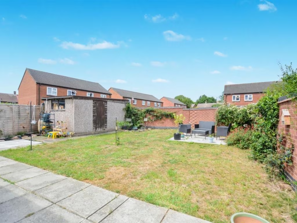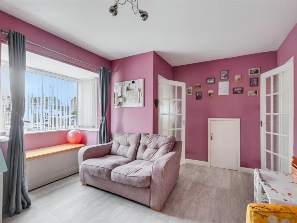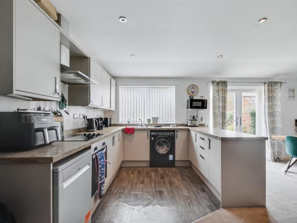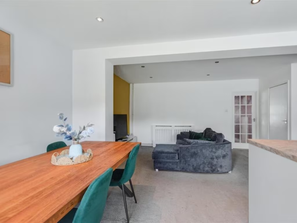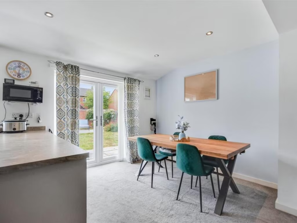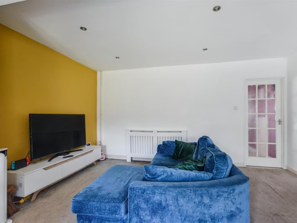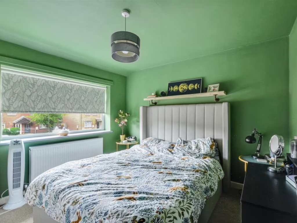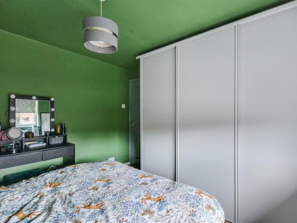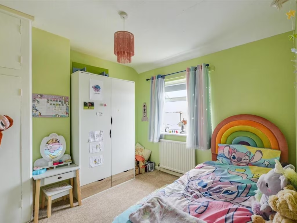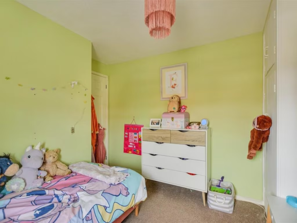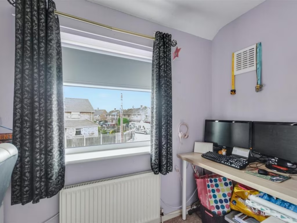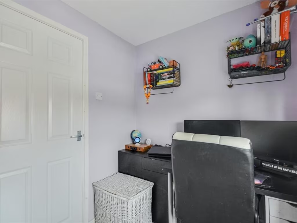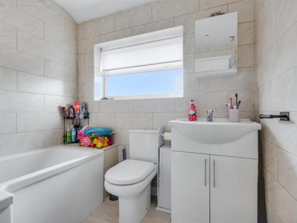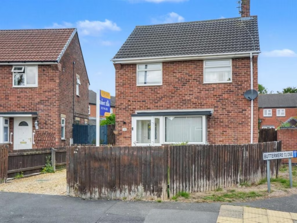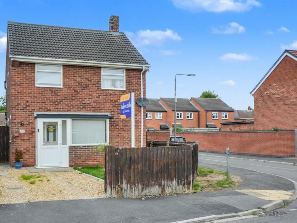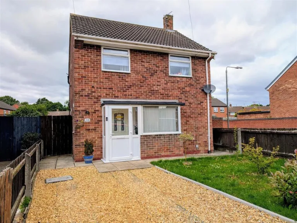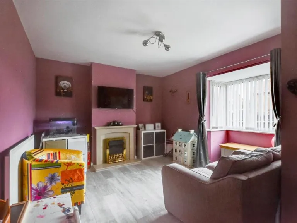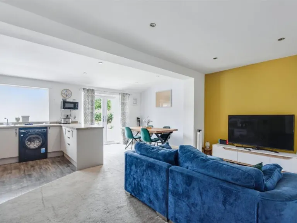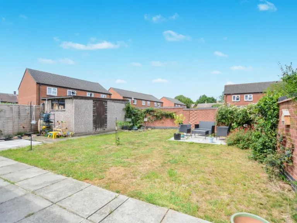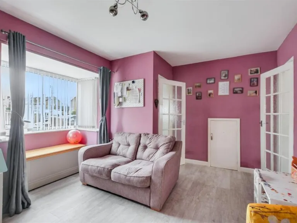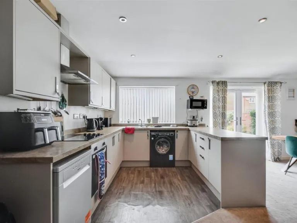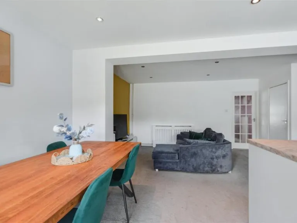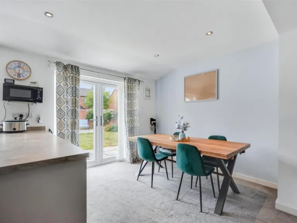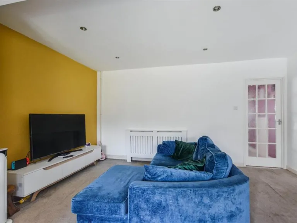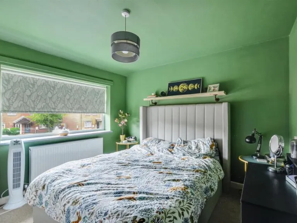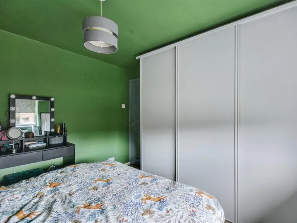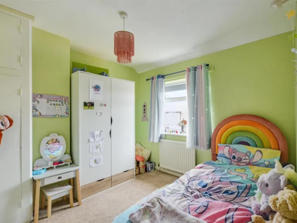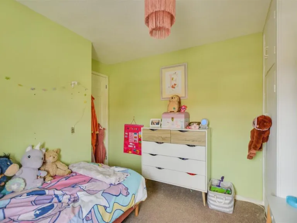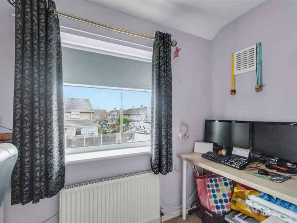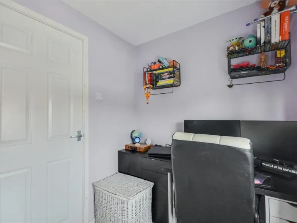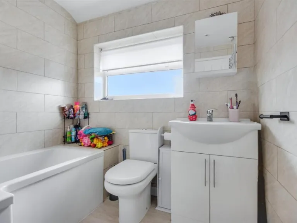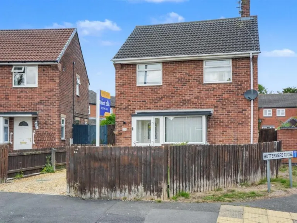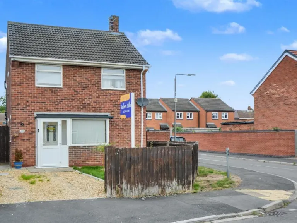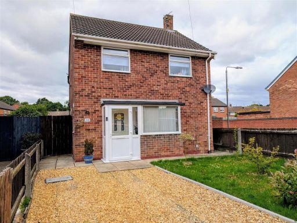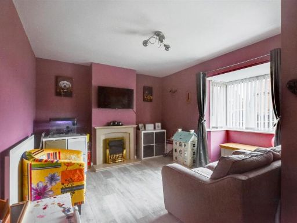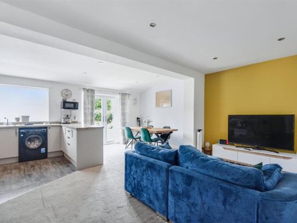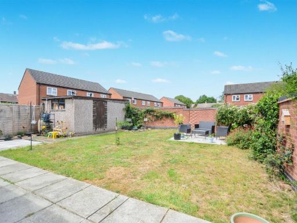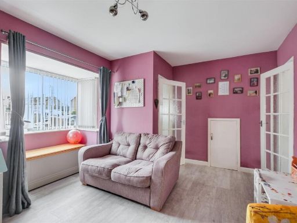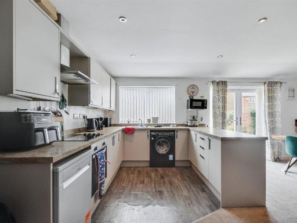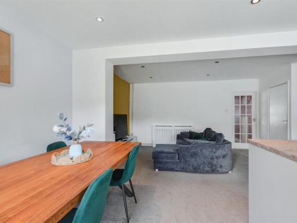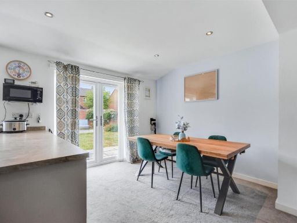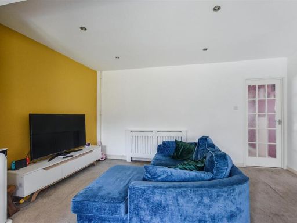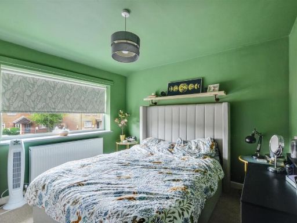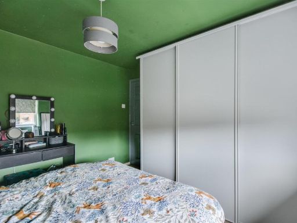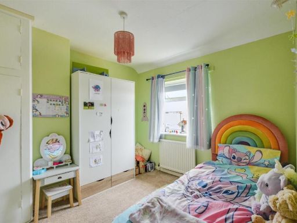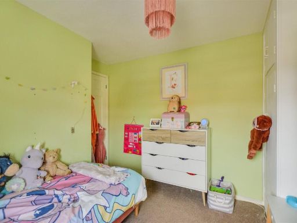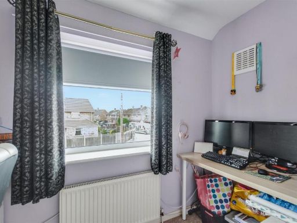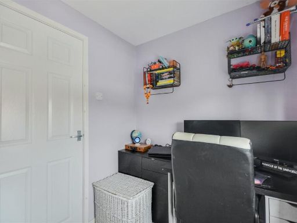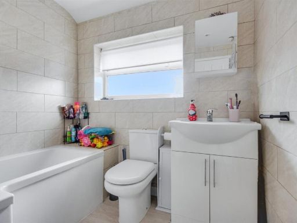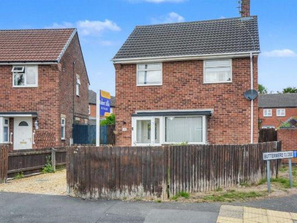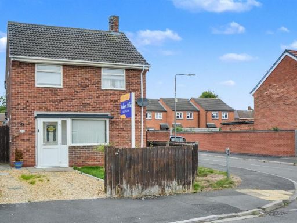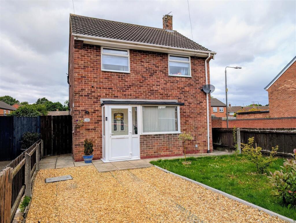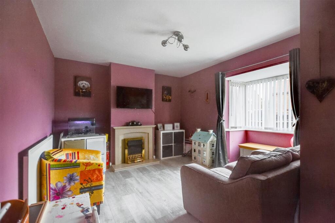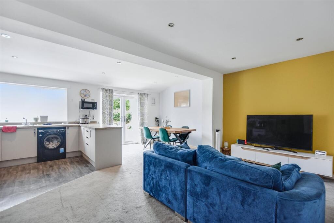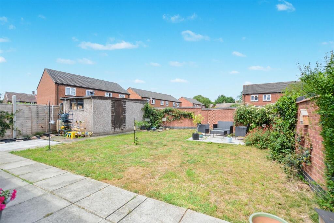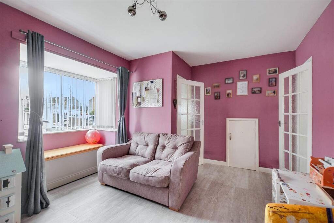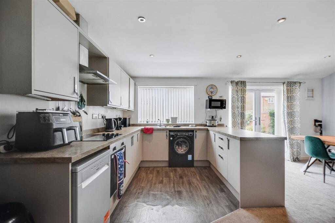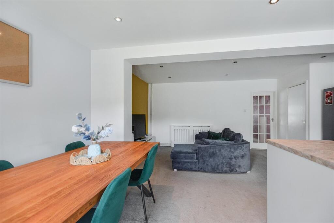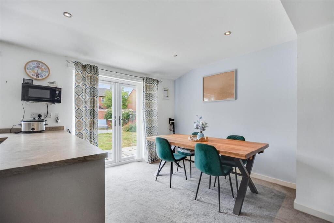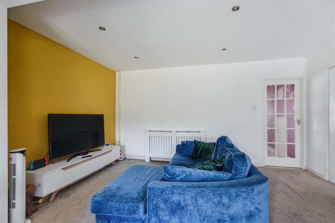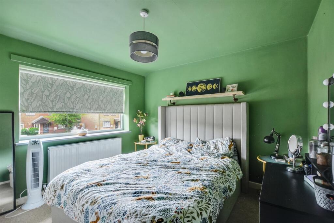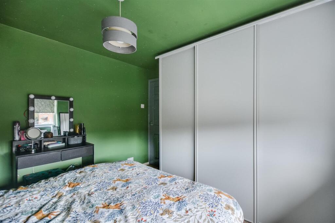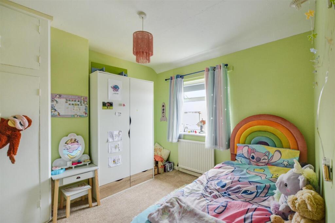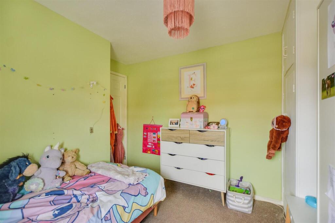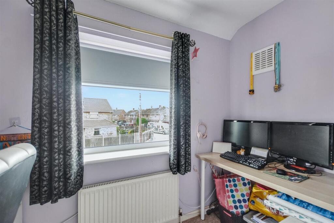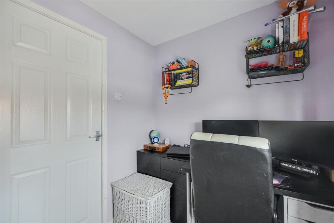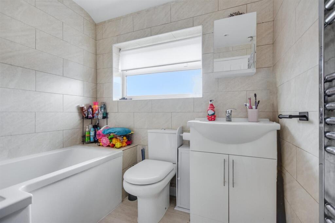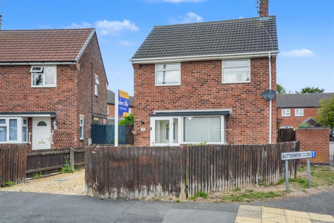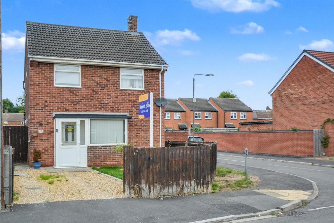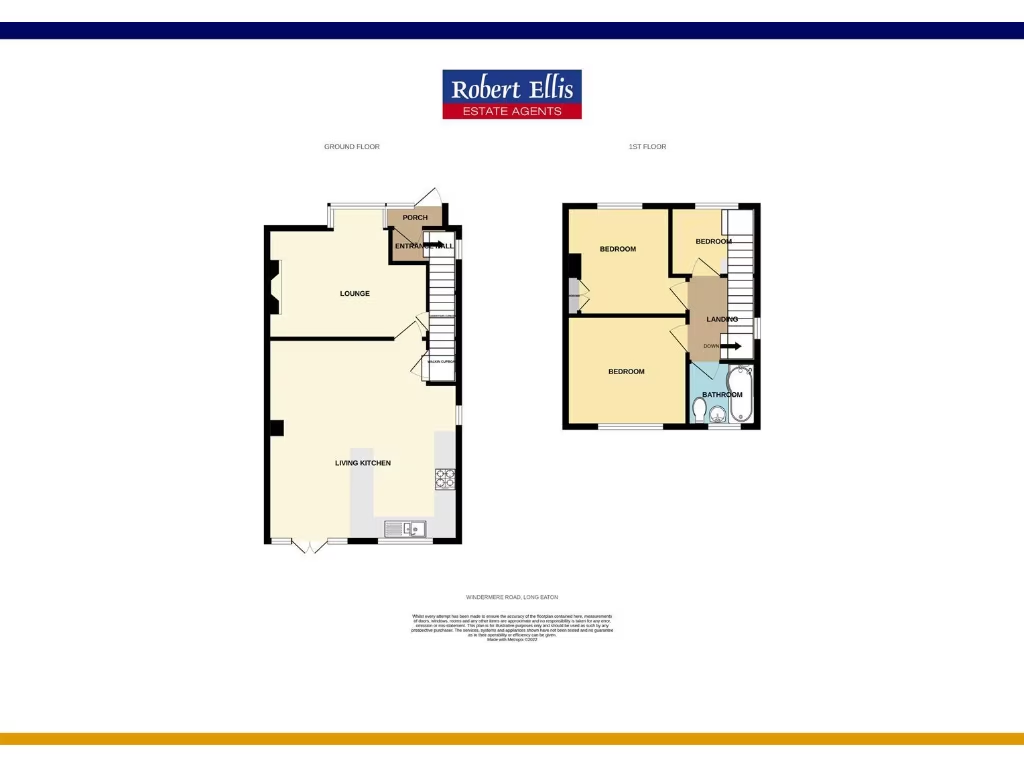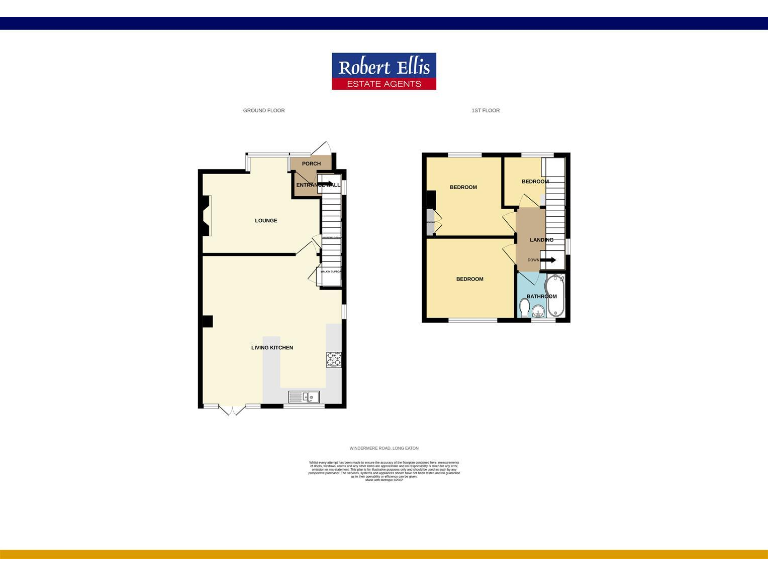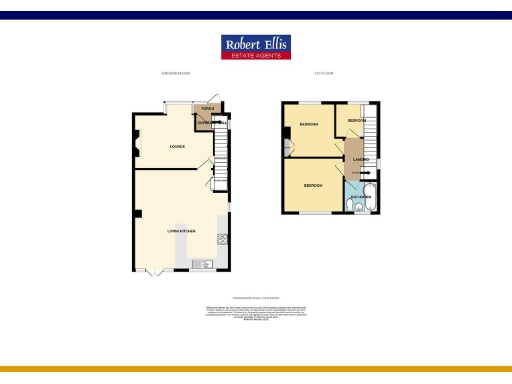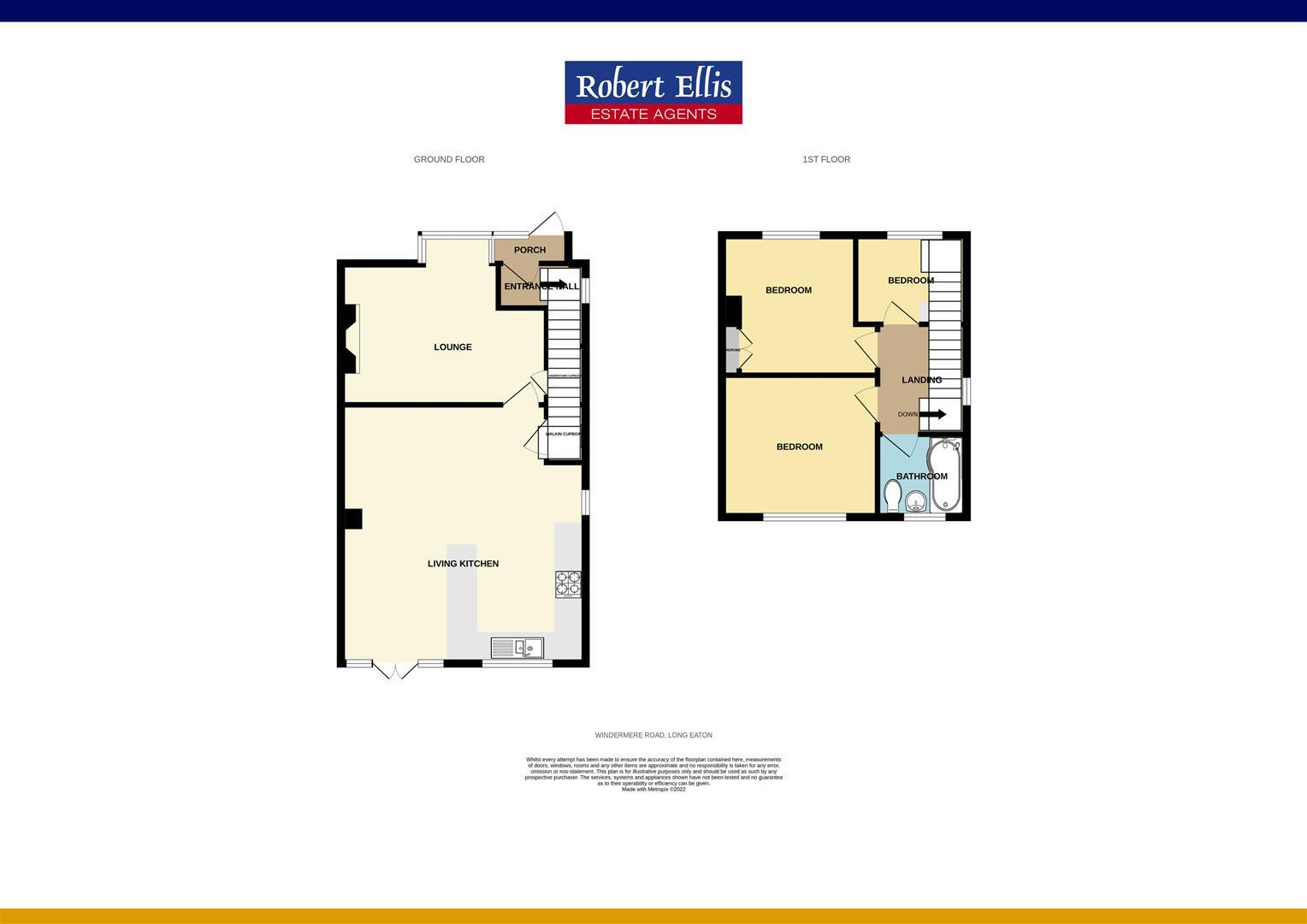Summary - 16 Windermere Road, Long Eaton NG10 4DL
3 bed 1 bath Detached
Extended three-bedroom family home with large garden and plentiful parking..
Corner plot with large enclosed walled garden and patio
Ample off-street parking plus concrete-section garage
Extended open-plan kitchen/dining/living with French doors
Three bedrooms with one family bathroom (single bathroom only)
Gas central heating and double glazing throughout
Post‑war construction (1950s–1960s); some dated elements possible
Located in a very deprived area with higher local crime rates
Excellent transport links; close to schools and major roads
Set on a spacious corner plot, this extended three-bedroom detached house offers practical family living with off-street parking and a large enclosed walled garden. The ground floor features a bay-fronted lounge and an open-plan extended kitchen/dining/living space with French doors to the garden, creating an easy flow for everyday life and family gatherings.
Upstairs are three bedrooms and a single family bathroom; the layout suits young families or first-time buyers wanting room to grow. The property benefits from gas central heating, double glazing and a concrete-section garage, plus good mobile and broadband connectivity and easy access to major road links and local schools.
Buyers should note the home sits in a very deprived area with higher-than-average crime rates; prospective purchasers may wish to research local safety measures and insurance implications. While described as well presented, the house is a post‑war build (1950s–60s) and may present opportunities for cosmetic updating or modest improvement to maximise value.
Overall this is a practical, spacious family home in a convenient location. It will particularly suit buyers seeking a ready-to-live-in property with garden space and parking, or those planning targeted investment through updating and modernisation.
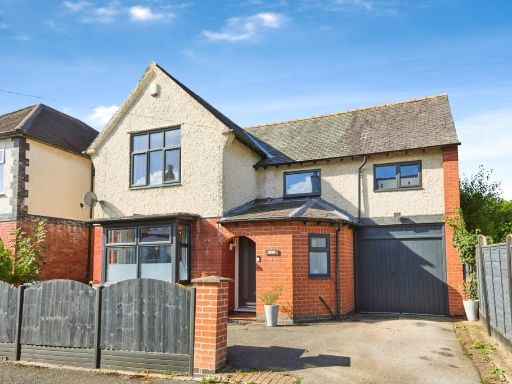 3 bedroom detached house for sale in Curzon Street, NOTTINGHAM, Nottinghamshire, NG10 — £375,000 • 3 bed • 2 bath • 1129 ft²
3 bedroom detached house for sale in Curzon Street, NOTTINGHAM, Nottinghamshire, NG10 — £375,000 • 3 bed • 2 bath • 1129 ft²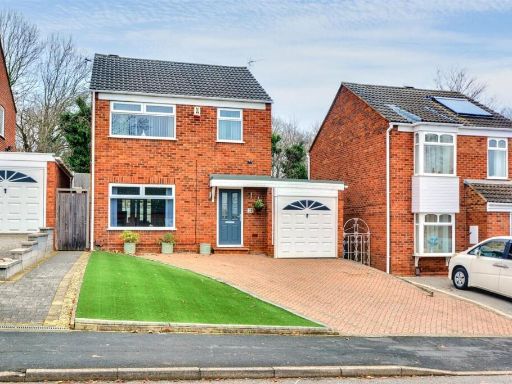 3 bedroom detached house for sale in Sandringham Road, Sandiacre, NG10 — £285,000 • 3 bed • 1 bath • 721 ft²
3 bedroom detached house for sale in Sandringham Road, Sandiacre, NG10 — £285,000 • 3 bed • 1 bath • 721 ft²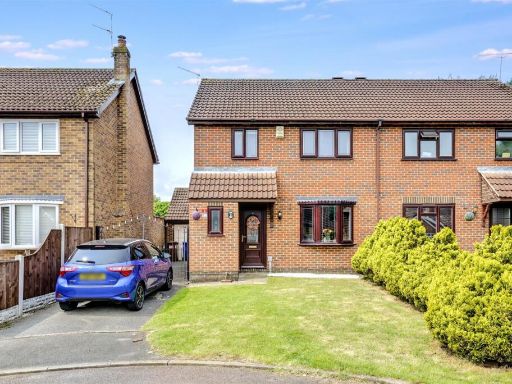 3 bedroom semi-detached house for sale in Ashview Close, Long Eaton, NG10 — £300,000 • 3 bed • 1 bath • 1238 ft²
3 bedroom semi-detached house for sale in Ashview Close, Long Eaton, NG10 — £300,000 • 3 bed • 1 bath • 1238 ft²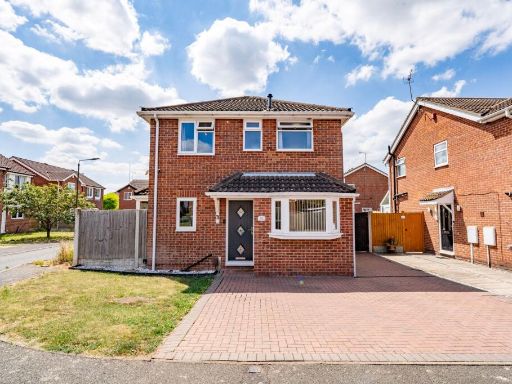 3 bedroom detached house for sale in Hoselett Field Road, Long Eaton, NG10 — £290,000 • 3 bed • 2 bath
3 bedroom detached house for sale in Hoselett Field Road, Long Eaton, NG10 — £290,000 • 3 bed • 2 bath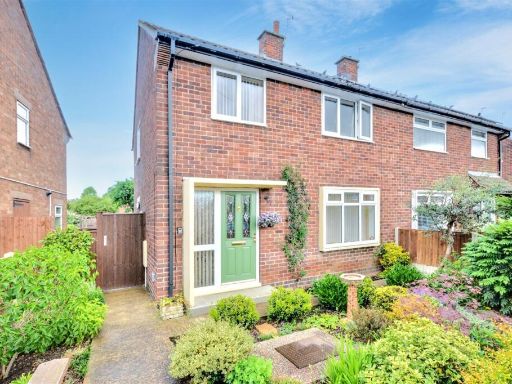 3 bedroom semi-detached house for sale in Windermere Road, Long Eaton, NG10 — £225,000 • 3 bed • 1 bath • 645 ft²
3 bedroom semi-detached house for sale in Windermere Road, Long Eaton, NG10 — £225,000 • 3 bed • 1 bath • 645 ft²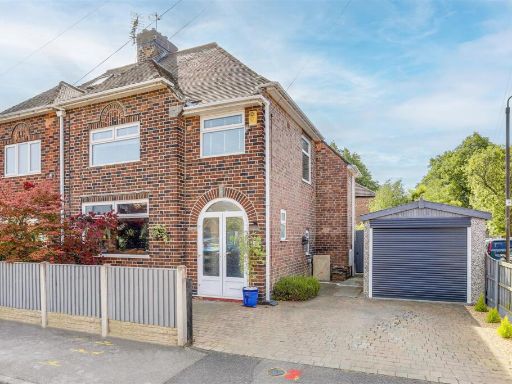 3 bedroom semi-detached house for sale in Oakleys Road, Long Eaton, Derbyshire, NG10 1FH, NG10 — £260,000 • 3 bed • 1 bath • 822 ft²
3 bedroom semi-detached house for sale in Oakleys Road, Long Eaton, Derbyshire, NG10 1FH, NG10 — £260,000 • 3 bed • 1 bath • 822 ft²