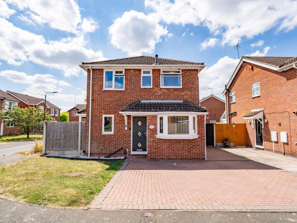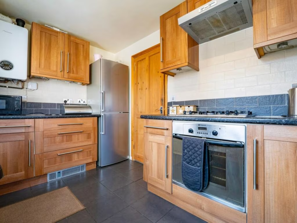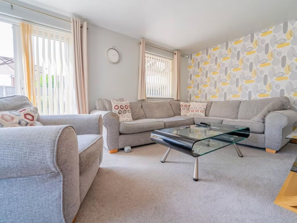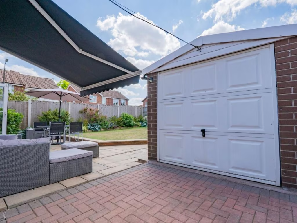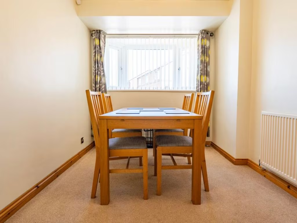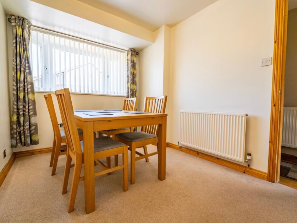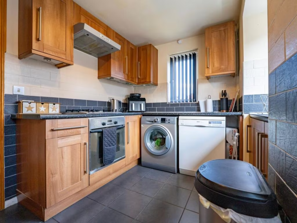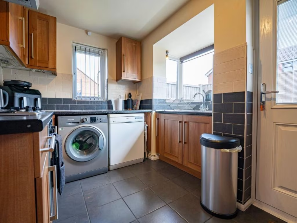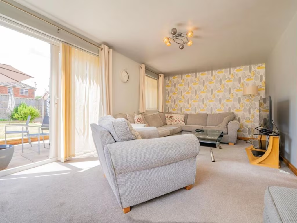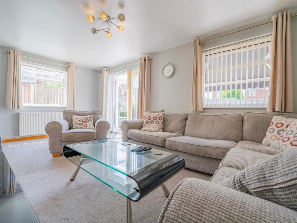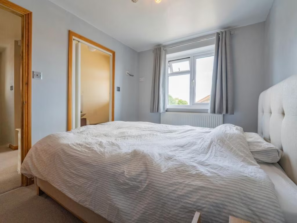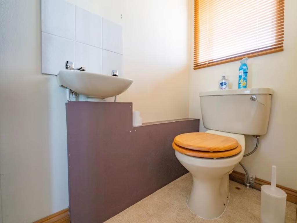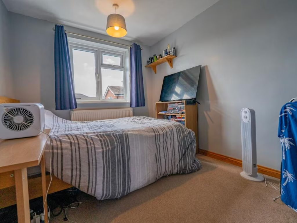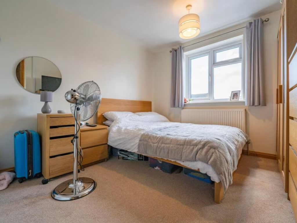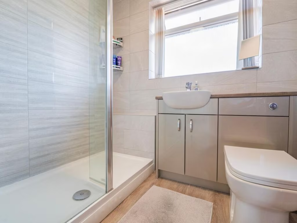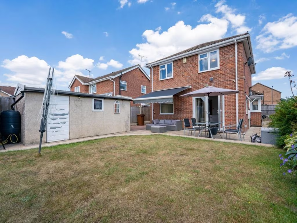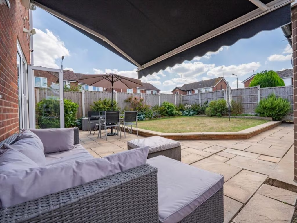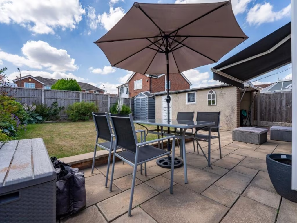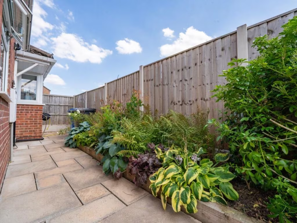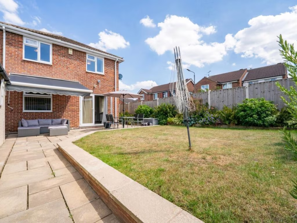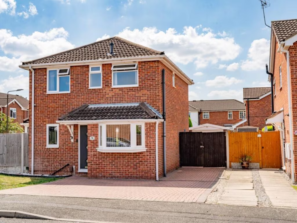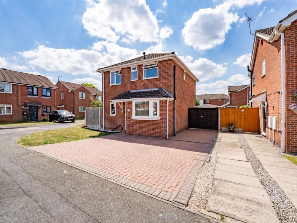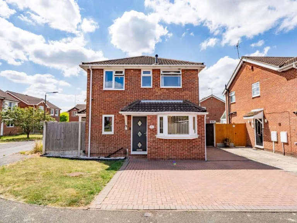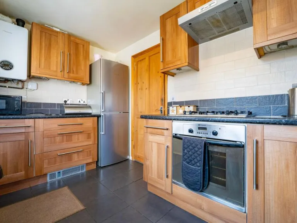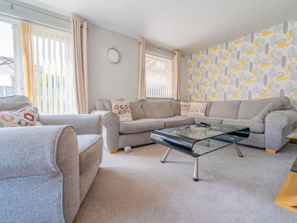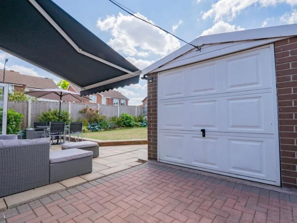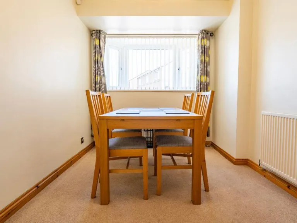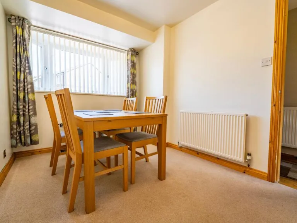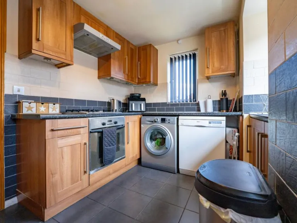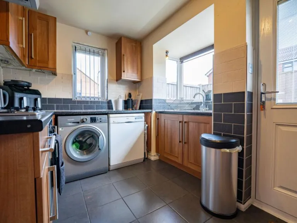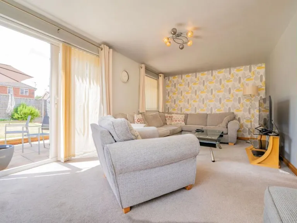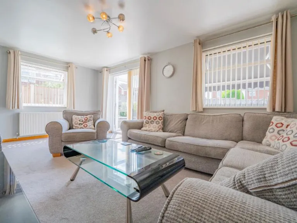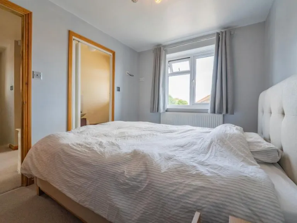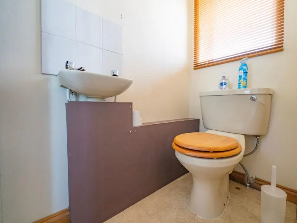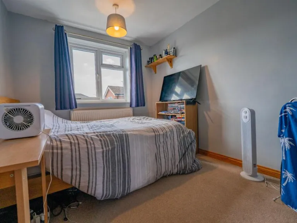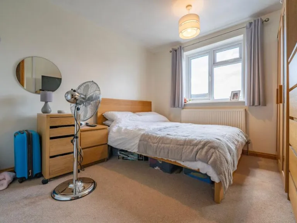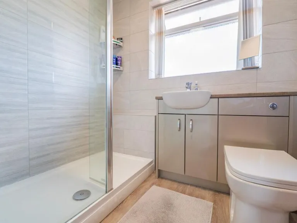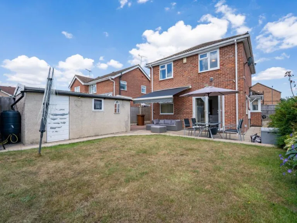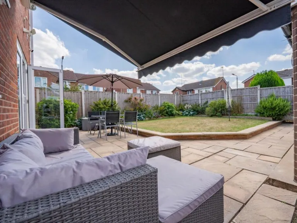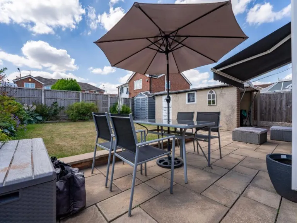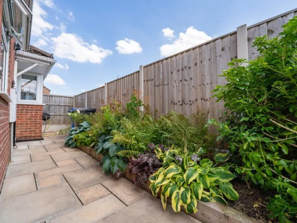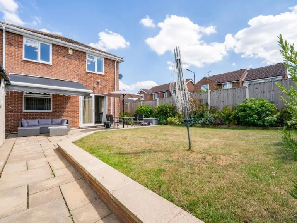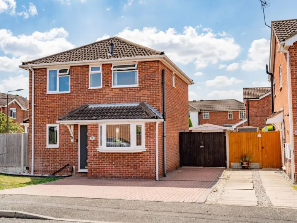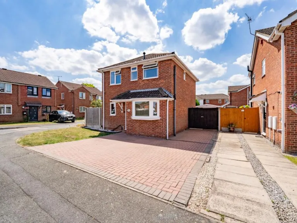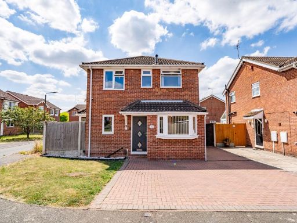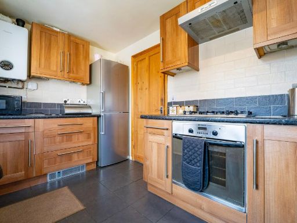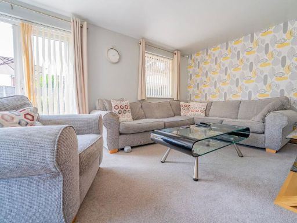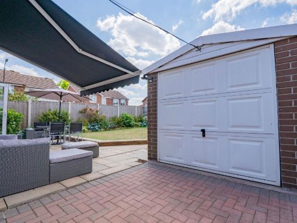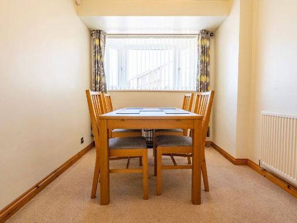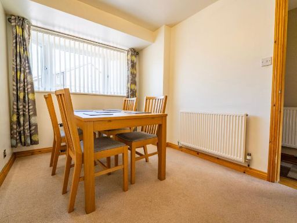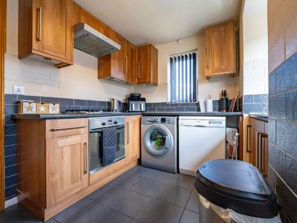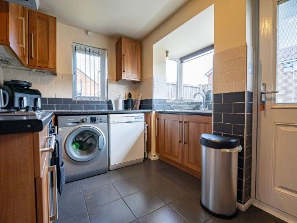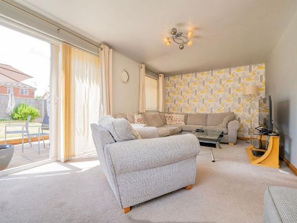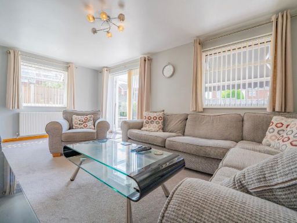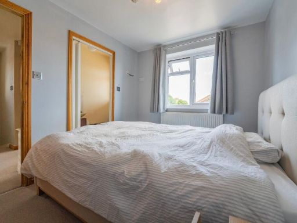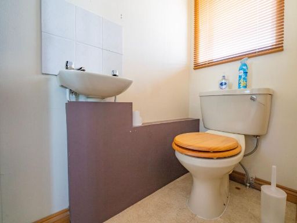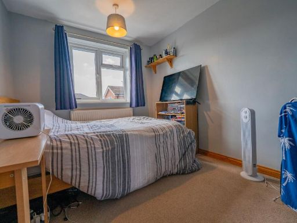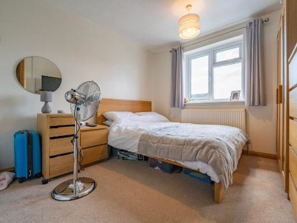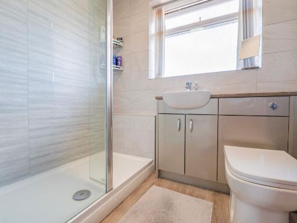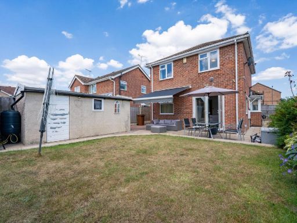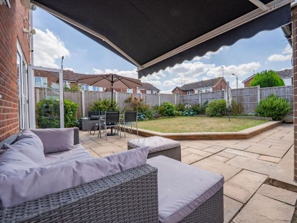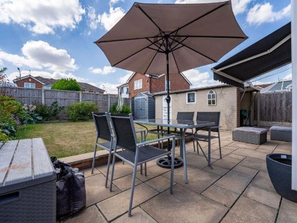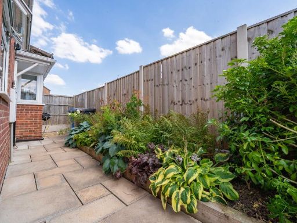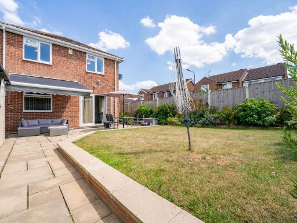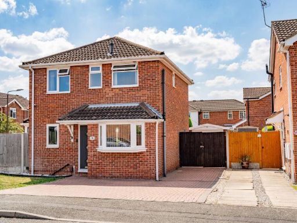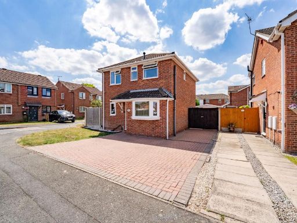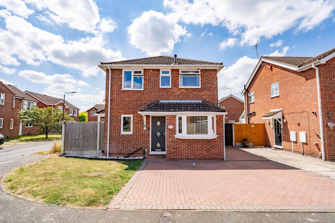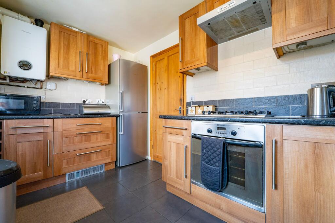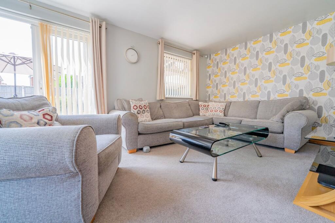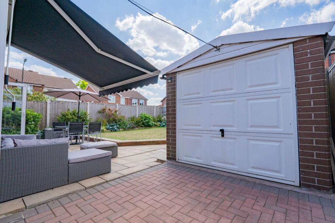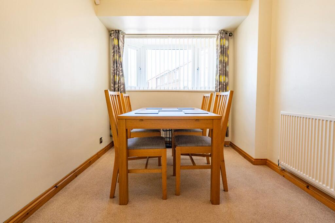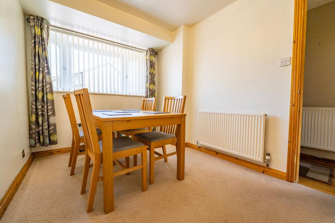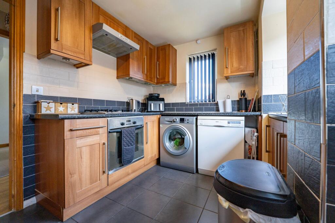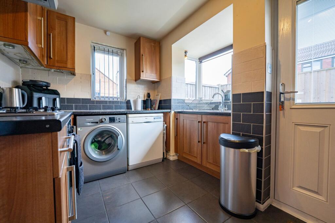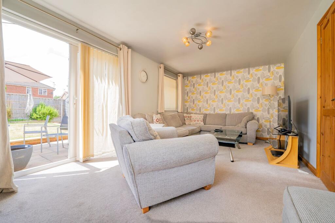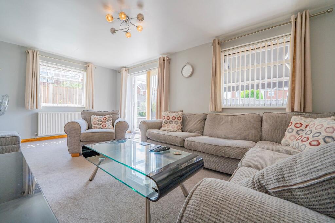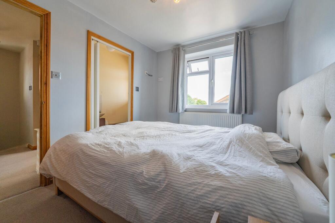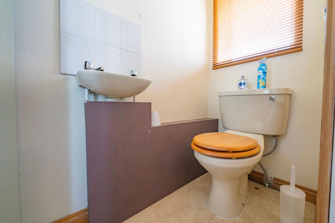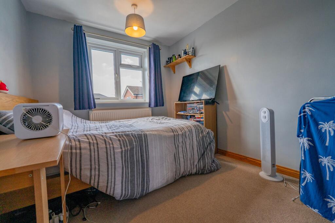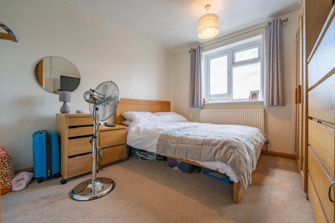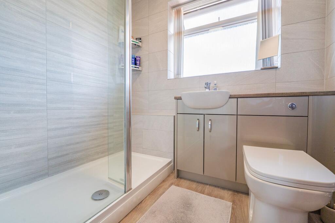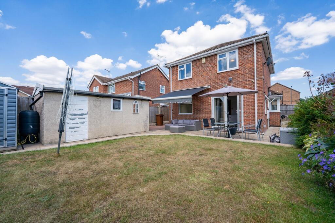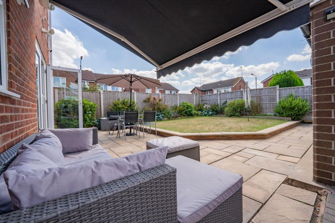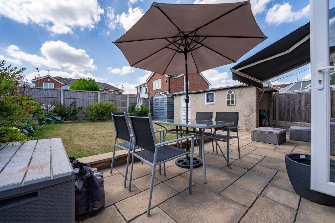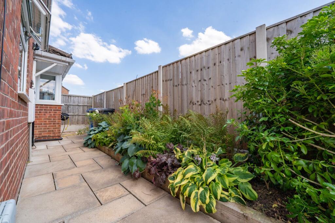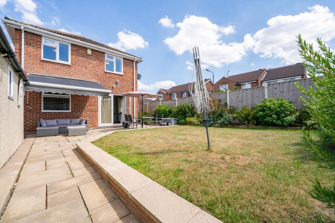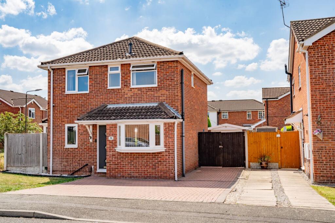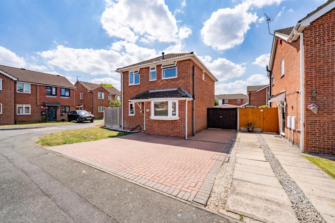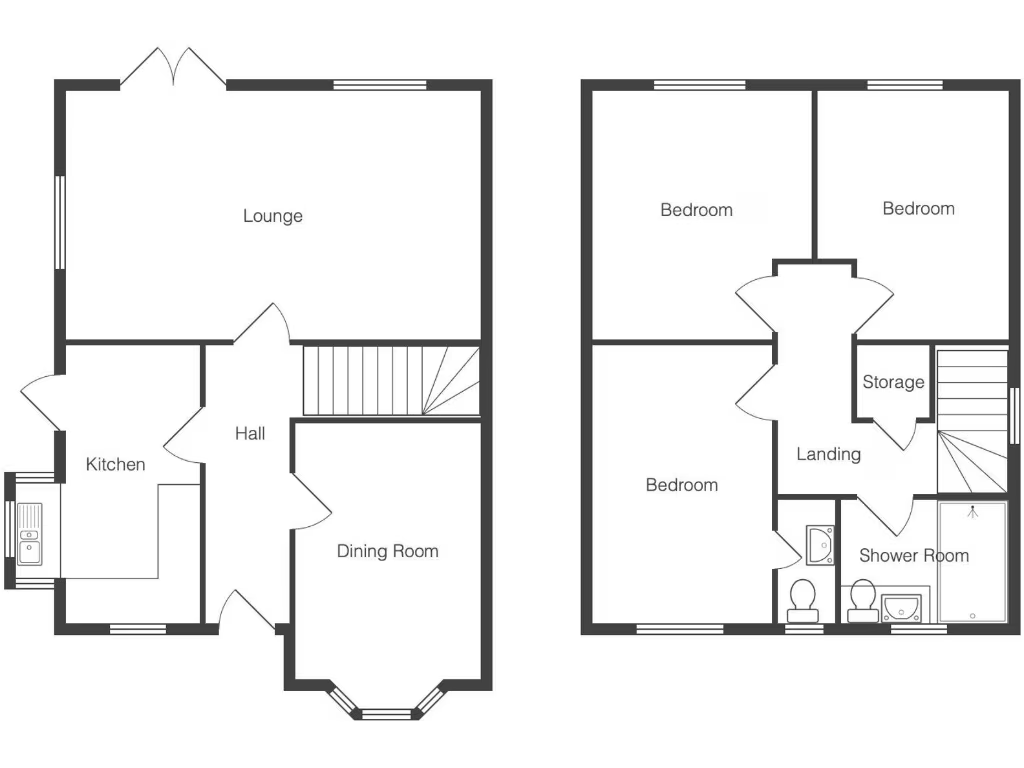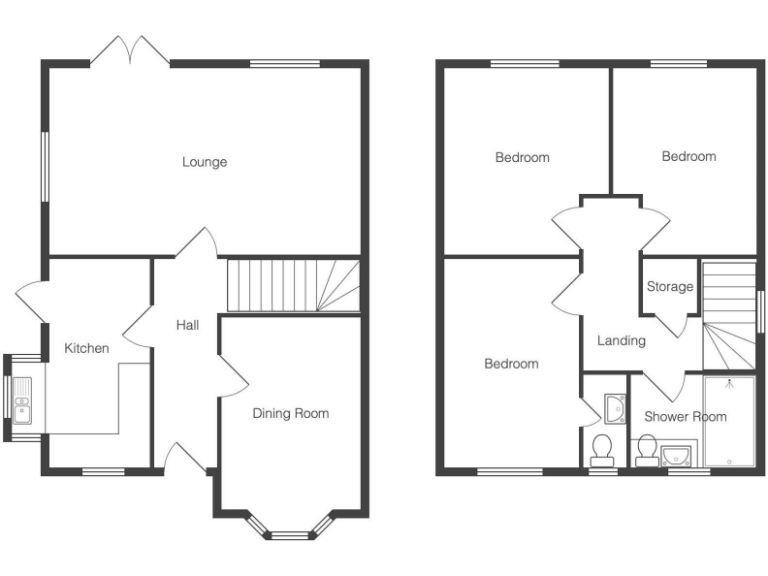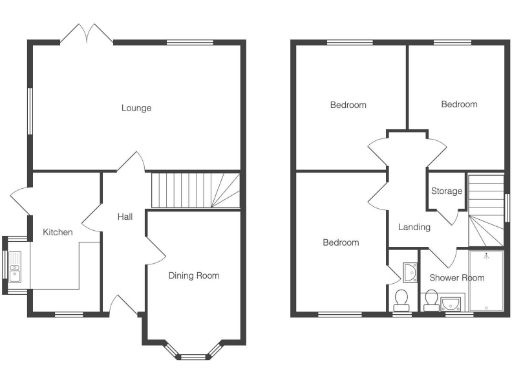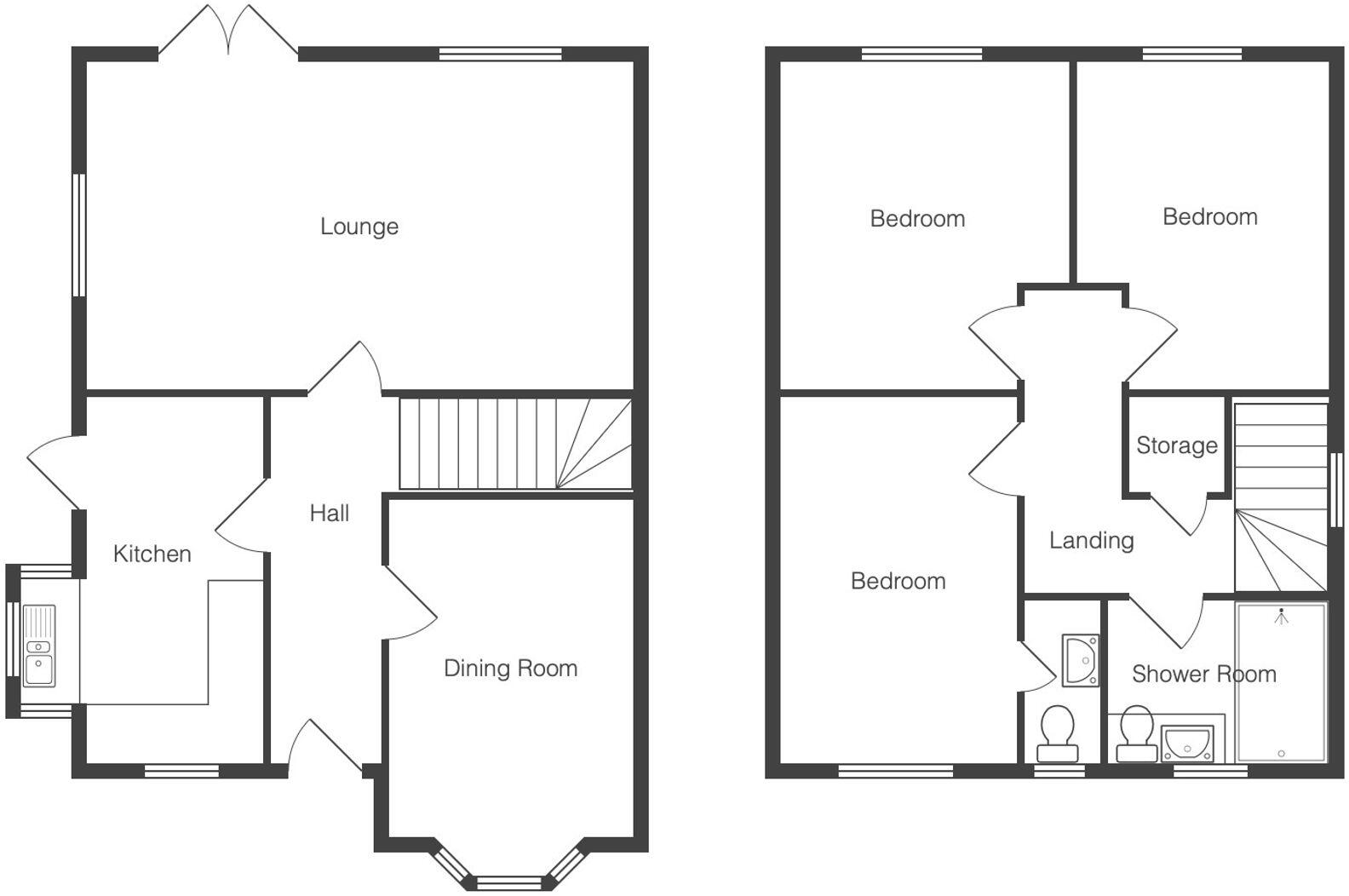Summary - 16 HOSELETT FIELD ROAD LONG EATON NOTTINGHAM NG10 1PU
3 bed 2 bath Detached
Three double bedrooms, south-west garden and garage — ideal for family life..
Three double bedrooms, including master with en-suite WC
South-west facing garden with patio — good natural light
Off-road parking for at least two cars; detached garage with power
Two reception rooms and modern kitchen with integrated appliances
Average overall size (≈862 sq ft) — not a large family house
Built early 1990s; typical cavity construction with double glazing
Freehold tenure; Council Tax Band C (affordable)
Walking distance to primary/secondary schools and Long Eaton station
This three-double-bedroom detached house on Hoselett Field Road is a practical family home set on a corner plot with a sunny south-west garden. The layout includes two reception rooms, a modern kitchen, an en-suite WC to the master bedroom and an attached detached garage with light and power. Off-road parking for at least two cars and double glazing throughout add everyday convenience.
Built in the early 1990s, the property offers comfortable, traditional accommodation across an average-sized footprint (approximately 862 sq ft). Gas central heating via a boiler and radiators provides reliable warmth; the EPC is a C. The plot is a notable plus — a decent garden and patio provide outdoor space for children and entertaining.
Location suits families: it’s within walking distance of both primary and secondary schools, Long Eaton town centre and the train station. Commuters benefit from fast broadband, excellent mobile signal and straightforward road links to the M1 and East Midlands Airport. Flood risk is low and local crime is very low, with the area classed as comfortable suburbia.
Practical notes: tenure is freehold and council tax is Band C. The overall size is average for a family home at around 862 sq ft, so buyers seeking very large rooms should check room dimensions. Viewings are available seven days a week.
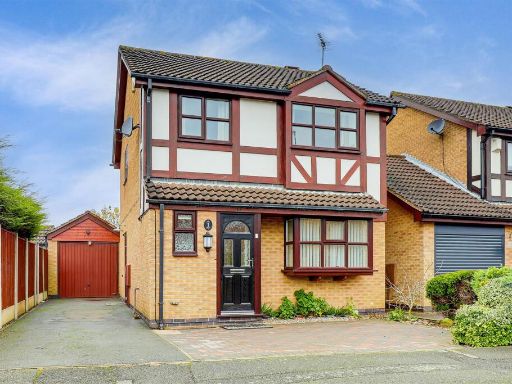 3 bedroom detached house for sale in Stone Meadows, Long Eaton, Derbyshire, NG10 1EX, NG10 — £270,000 • 3 bed • 1 bath • 764 ft²
3 bedroom detached house for sale in Stone Meadows, Long Eaton, Derbyshire, NG10 1EX, NG10 — £270,000 • 3 bed • 1 bath • 764 ft²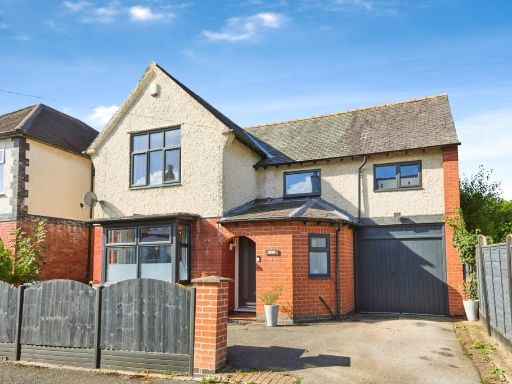 3 bedroom detached house for sale in Curzon Street, NOTTINGHAM, Nottinghamshire, NG10 — £375,000 • 3 bed • 2 bath • 1129 ft²
3 bedroom detached house for sale in Curzon Street, NOTTINGHAM, Nottinghamshire, NG10 — £375,000 • 3 bed • 2 bath • 1129 ft²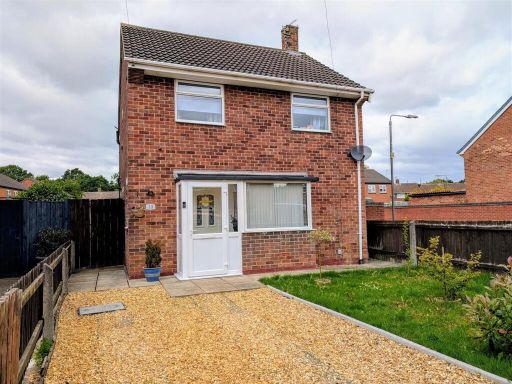 3 bedroom detached house for sale in Windermere Road, Long Eaton, NG10 — £250,000 • 3 bed • 1 bath • 862 ft²
3 bedroom detached house for sale in Windermere Road, Long Eaton, NG10 — £250,000 • 3 bed • 1 bath • 862 ft²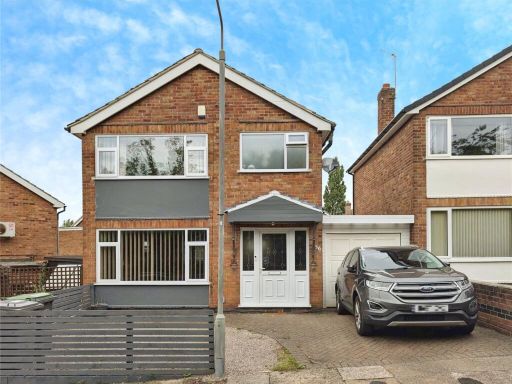 3 bedroom detached house for sale in Silverdale, Stapleford, Nottingham, Nottinghamshire, NG9 — £300,000 • 3 bed • 1 bath • 1129 ft²
3 bedroom detached house for sale in Silverdale, Stapleford, Nottingham, Nottinghamshire, NG9 — £300,000 • 3 bed • 1 bath • 1129 ft²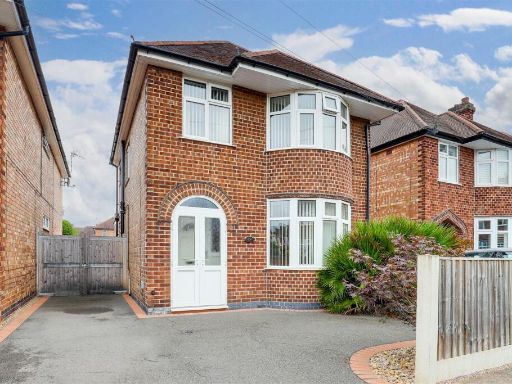 3 bedroom detached house for sale in Reedman Road, Long Eaton, Nottinghamshire, NG10 3FD, NG10 — £300,000 • 3 bed • 1 bath • 851 ft²
3 bedroom detached house for sale in Reedman Road, Long Eaton, Nottinghamshire, NG10 3FD, NG10 — £300,000 • 3 bed • 1 bath • 851 ft²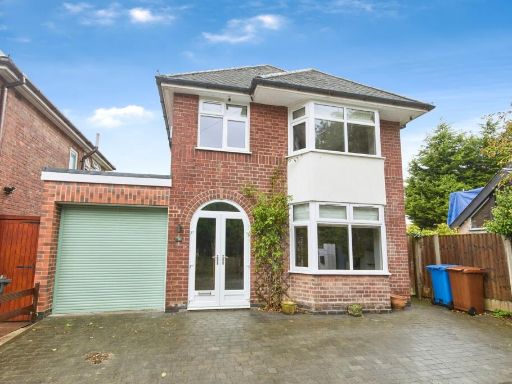 3 bedroom detached house for sale in Harlaxton Drive, Long Eaton, Nottingham, Derbyshire, NG10 — £340,000 • 3 bed • 2 bath • 998 ft²
3 bedroom detached house for sale in Harlaxton Drive, Long Eaton, Nottingham, Derbyshire, NG10 — £340,000 • 3 bed • 2 bath • 998 ft²