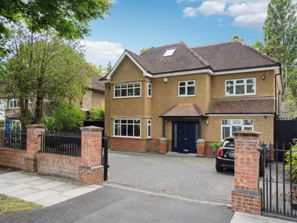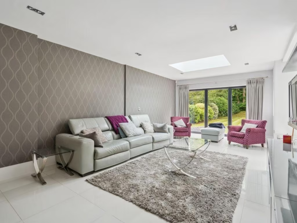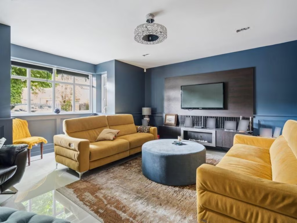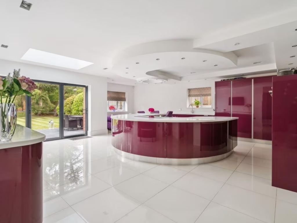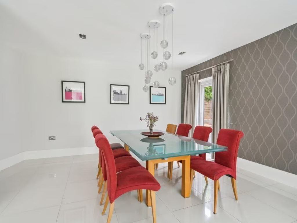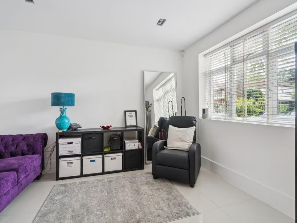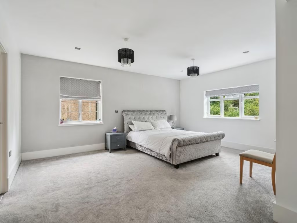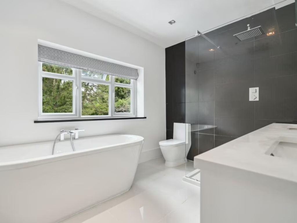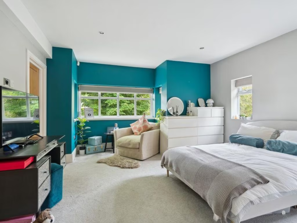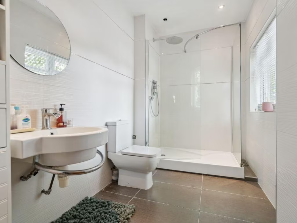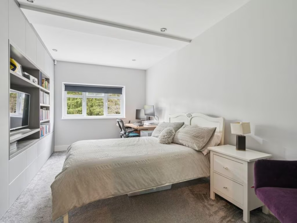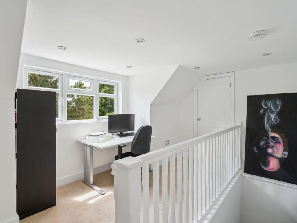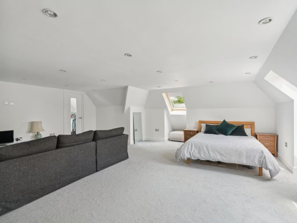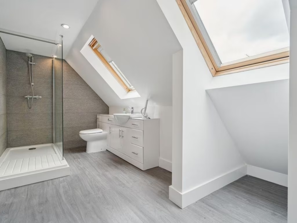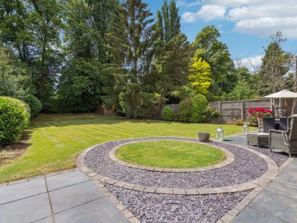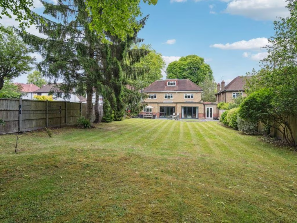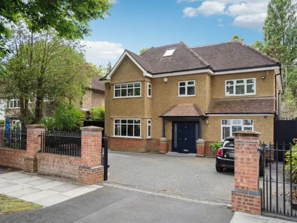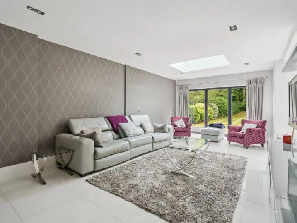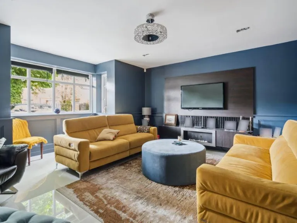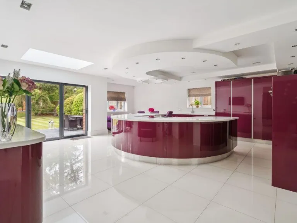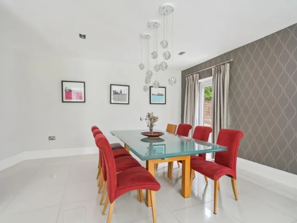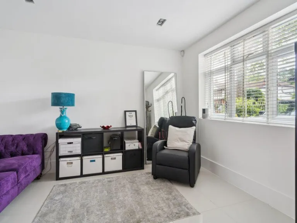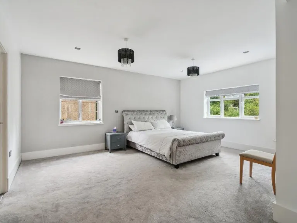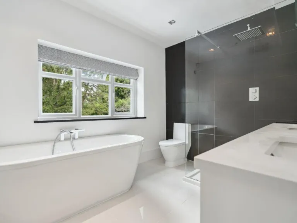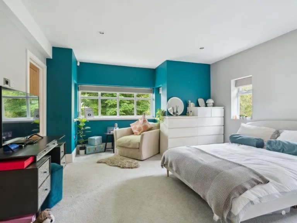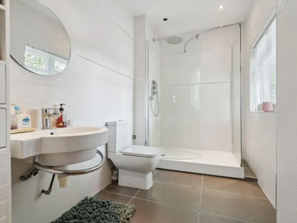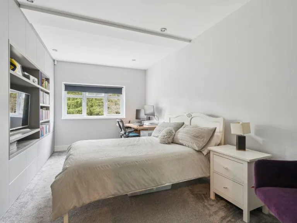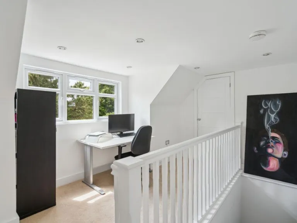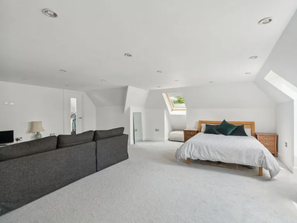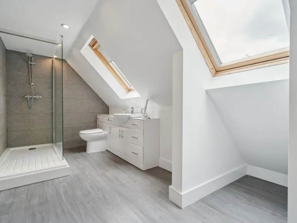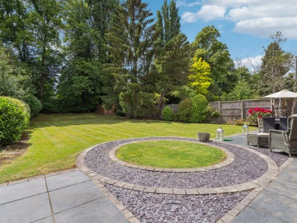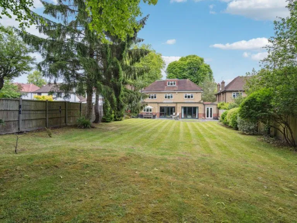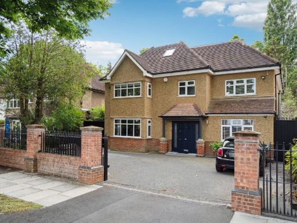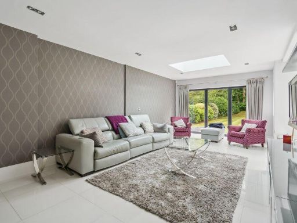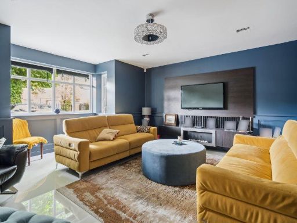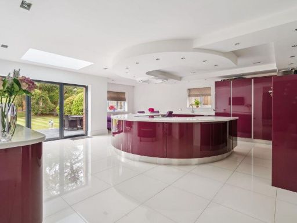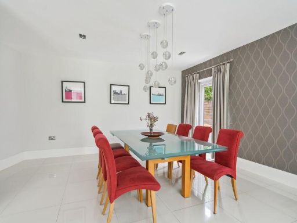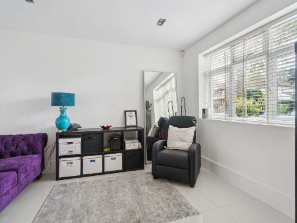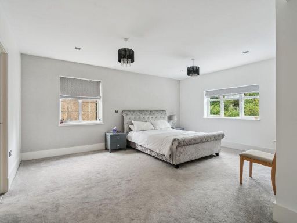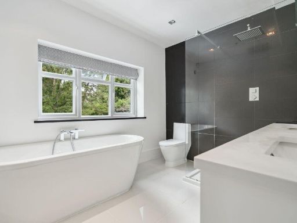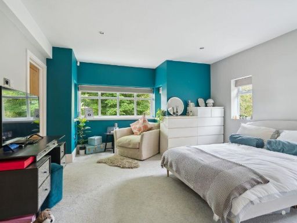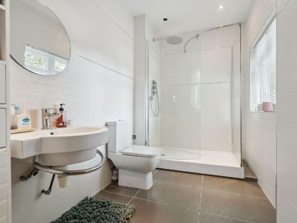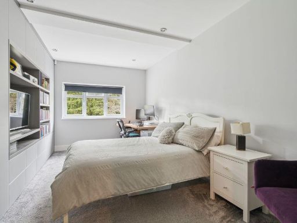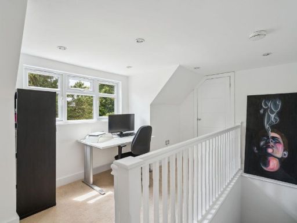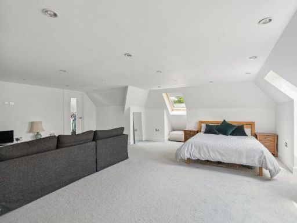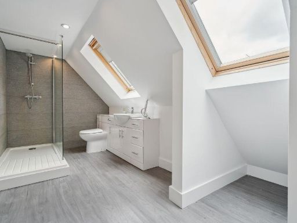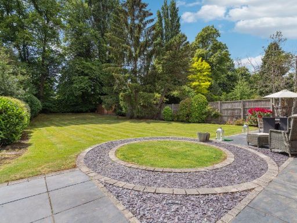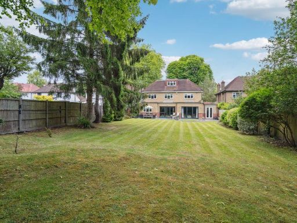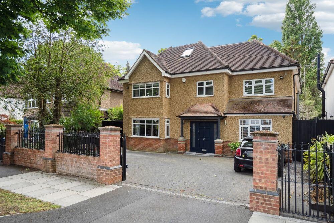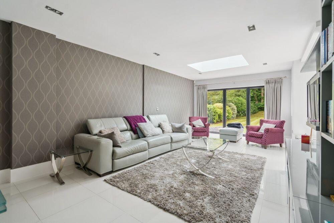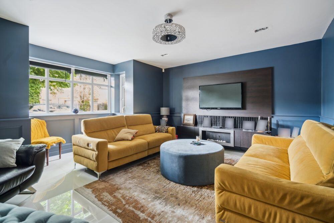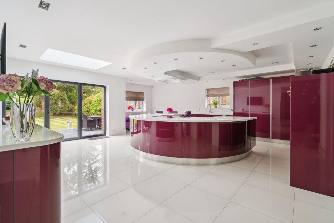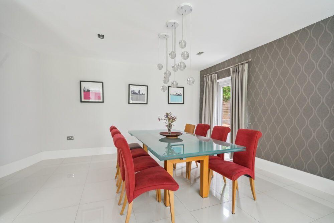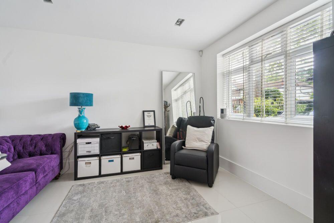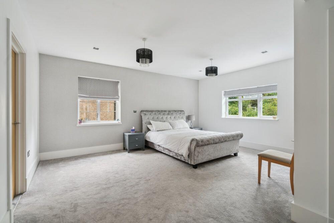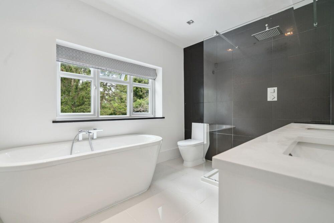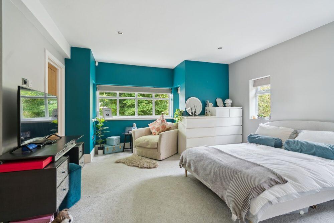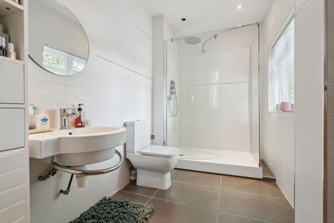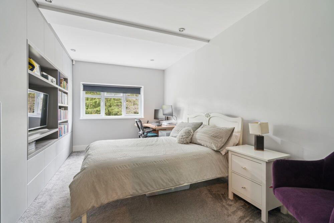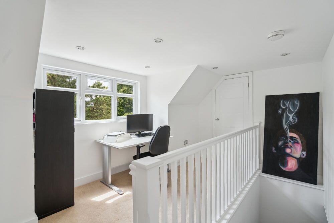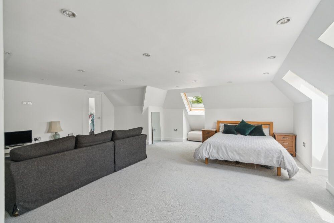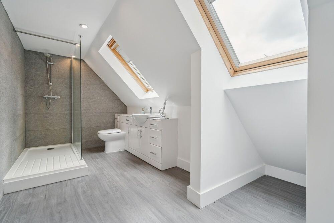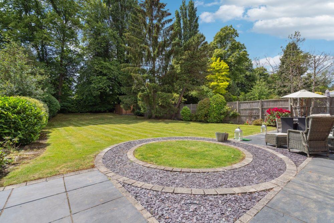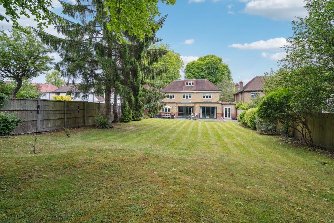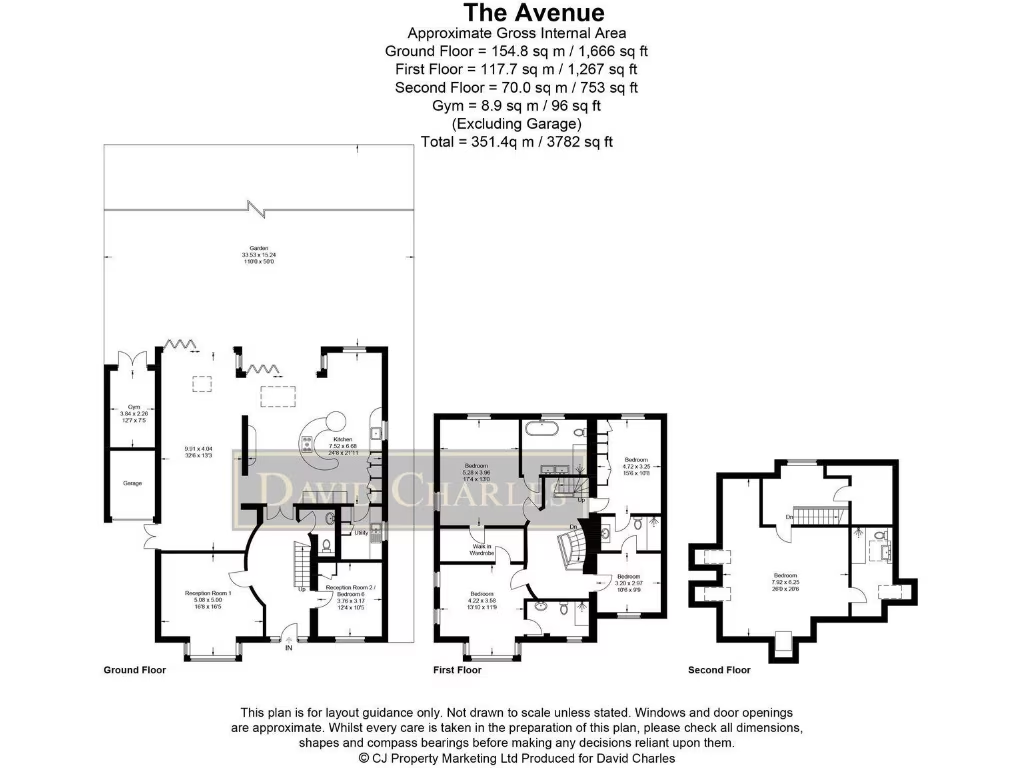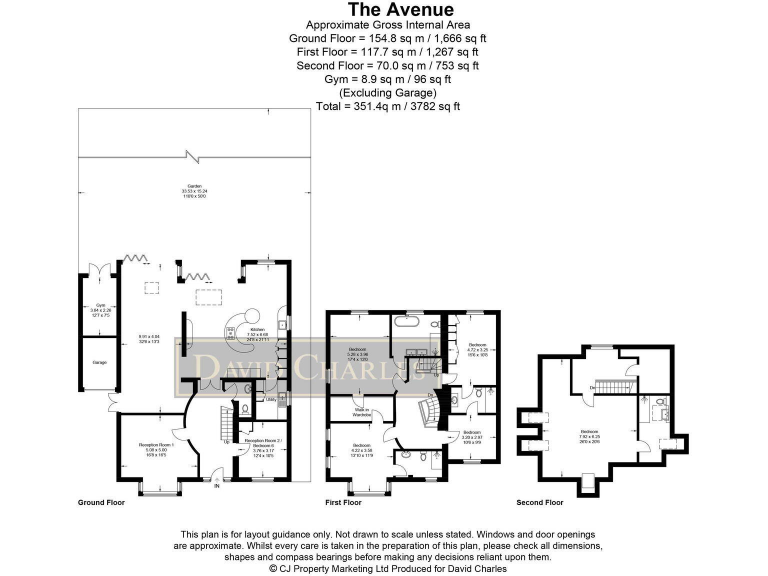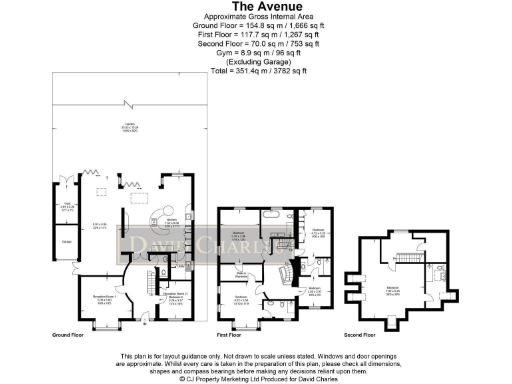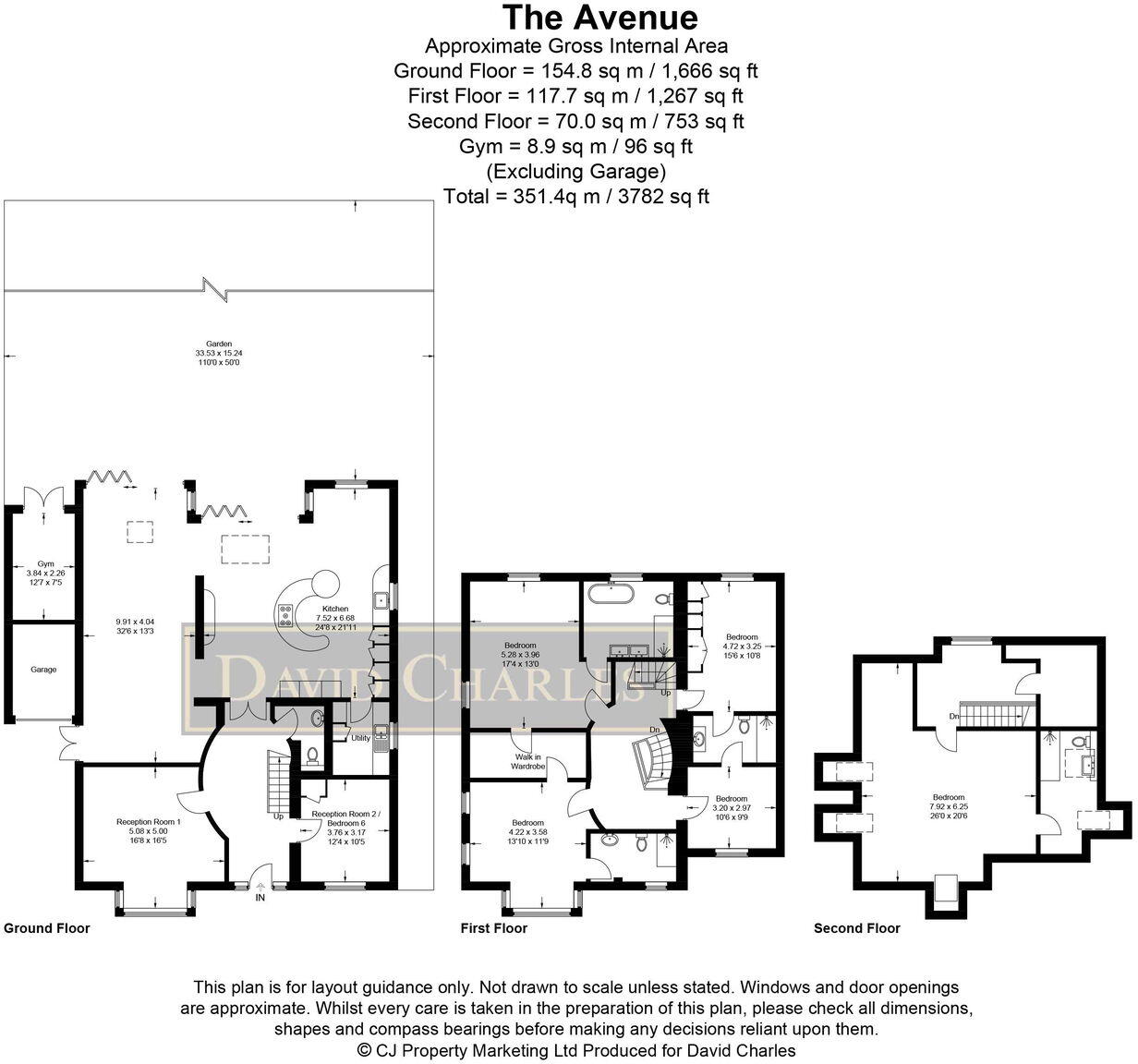Summary - 57 THE AVENUE HATCH END PINNER HA5 4EL
5 bed 4 bath Detached
Large garden and gated drive ideal for growing households.
Five double bedrooms and four en-suite bathrooms
Set on one of Hatch End’s premier roads, this substantial detached home offers nearly 3,800 sq ft of family-focused living across multiple floors. The ground floor features a vaulted entrance hall, a 32' living room with patio access, separate family room and study, plus a 24' x 21' kitchen with Corian worktops and breakfast bar. Underfloor heating to the ground and first floors, an EV charging point and electric gated drive add modern convenience.
Five bedrooms and four en-suite bathrooms are arranged for flexible family use. The principal suite includes a walk-in wardrobe and bath/shower en-suite, while the large second-floor room (26' x 20') is ideal as an au-pair suite, games room or live-in workspace. Outside, a long 110' rear garden with mature borders, ornate patio and direct access to a home gym provides private outdoor space for children and entertaining.
Practical positives include a garage, off-street parking for several cars, double glazing installed after 2002 and fast broadband/mobile coverage. The house sits within the catchment for Grimsdyke School (Ofsted Outstanding) and is under half a mile from Hatch End Broadway and the Overground station, making it convenient for commuting.
Notable considerations: the property was built in the late 1970s/early 1980s and has cavity walls with partial insulation (assumed), so buyers concerned about whole-house thermal performance should inspect. Council tax is described as quite expensive. The house is offered with no upper chain, enabling a faster move for purchasers.
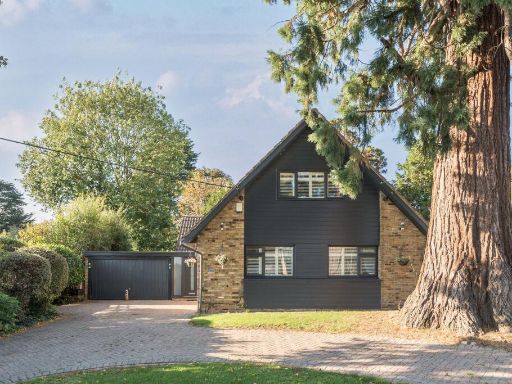 4 bedroom detached house for sale in Sequoia Park, Pinner, HA5 — £1,150,000 • 4 bed • 2 bath • 1708 ft²
4 bedroom detached house for sale in Sequoia Park, Pinner, HA5 — £1,150,000 • 4 bed • 2 bath • 1708 ft²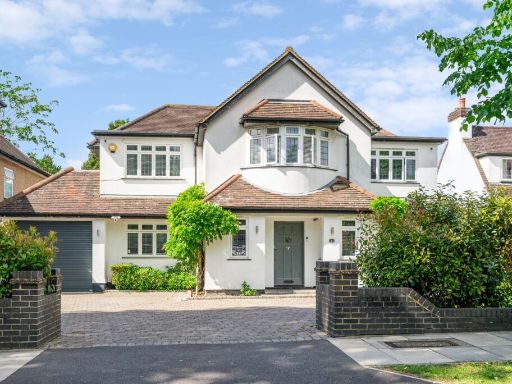 4 bedroom detached house for sale in The Avenue, Hatch End, Pinner HA5 — £1,895,000 • 4 bed • 5 bath • 3388 ft²
4 bedroom detached house for sale in The Avenue, Hatch End, Pinner HA5 — £1,895,000 • 4 bed • 5 bath • 3388 ft²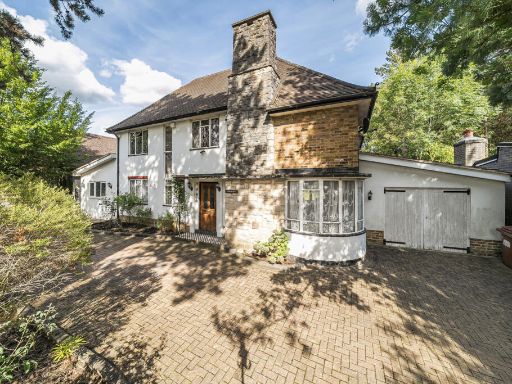 4 bedroom detached house for sale in Royston Grove, Pinner, Middlesex, HA5 — £1,495,000 • 4 bed • 3 bath • 2359 ft²
4 bedroom detached house for sale in Royston Grove, Pinner, Middlesex, HA5 — £1,495,000 • 4 bed • 3 bath • 2359 ft²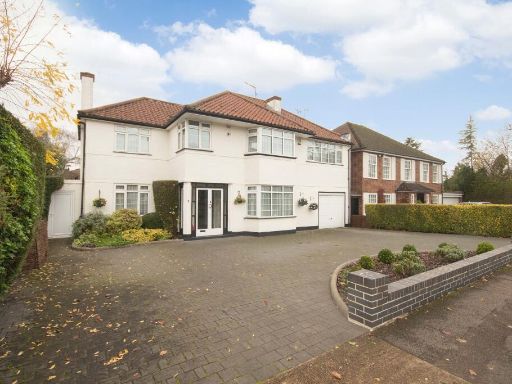 5 bedroom detached house for sale in Thornton Grove, Hatch End, Pinner HA5 — £1,450,000 • 5 bed • 2 bath • 2324 ft²
5 bedroom detached house for sale in Thornton Grove, Hatch End, Pinner HA5 — £1,450,000 • 5 bed • 2 bath • 2324 ft²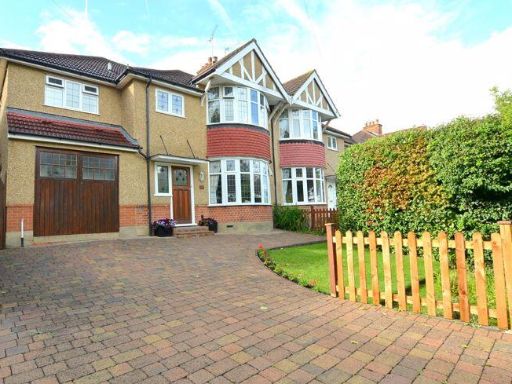 5 bedroom semi-detached house for sale in Hillview Road, Hatch End, HA5 — £1,075,000 • 5 bed • 2 bath • 1598 ft²
5 bedroom semi-detached house for sale in Hillview Road, Hatch End, HA5 — £1,075,000 • 5 bed • 2 bath • 1598 ft²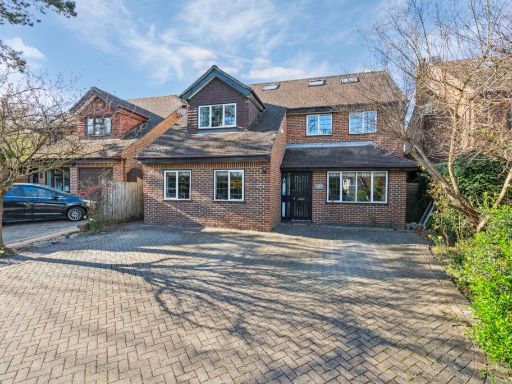 5 bedroom detached house for sale in Gippeswyck Close,Pinner, Ha5, HA5 — £1,335,000 • 5 bed • 3 bath • 3009 ft²
5 bedroom detached house for sale in Gippeswyck Close,Pinner, Ha5, HA5 — £1,335,000 • 5 bed • 3 bath • 3009 ft²