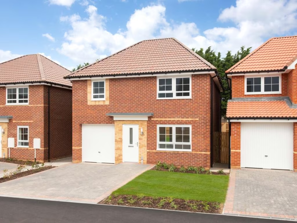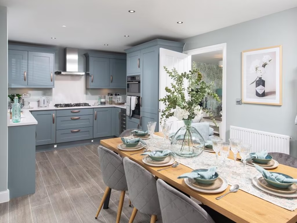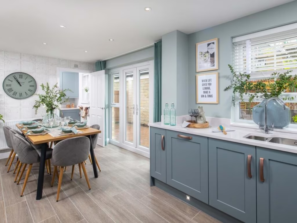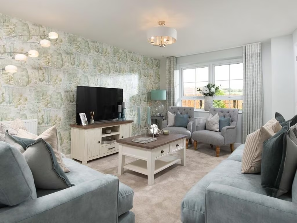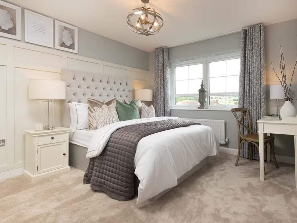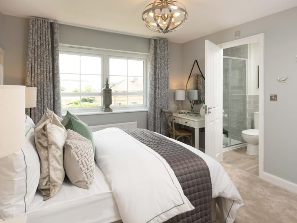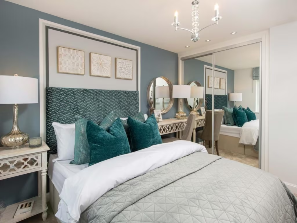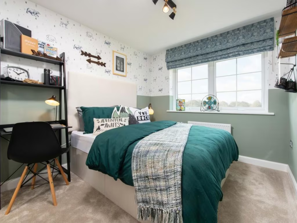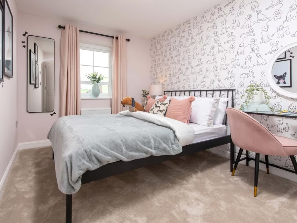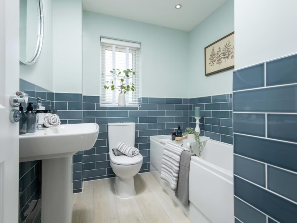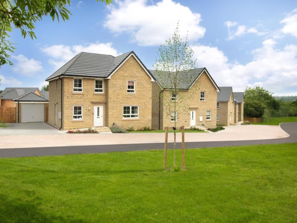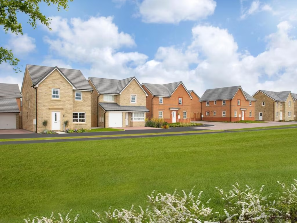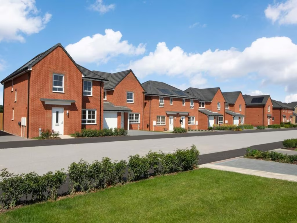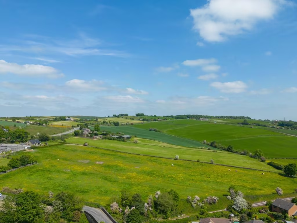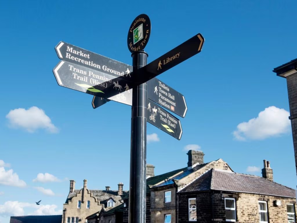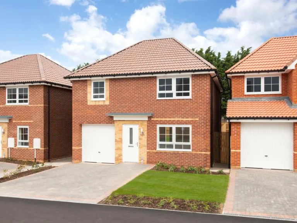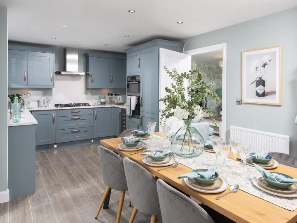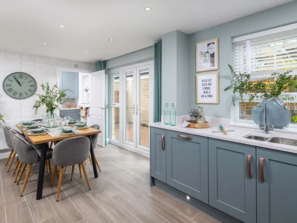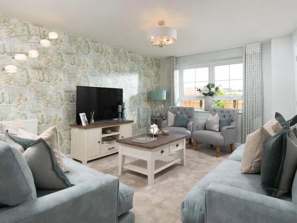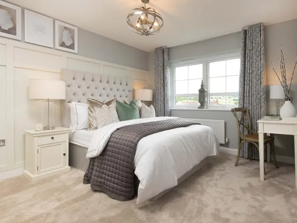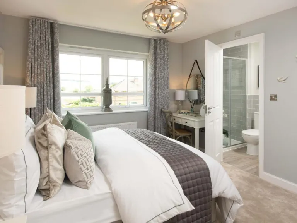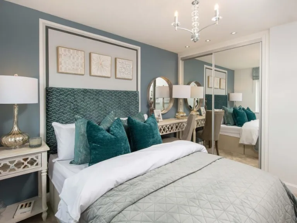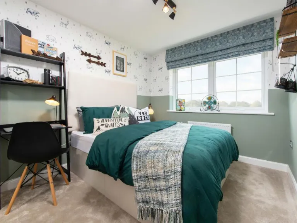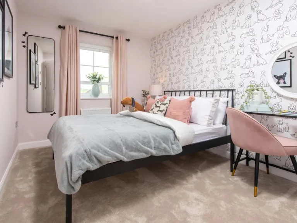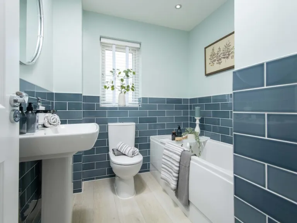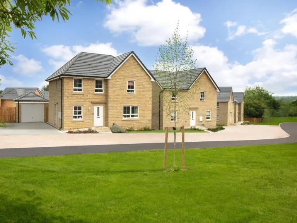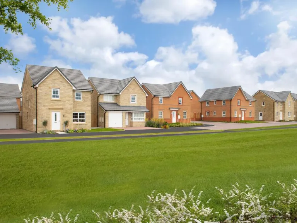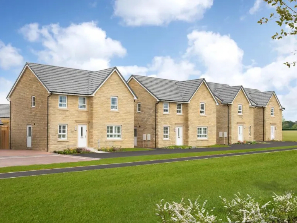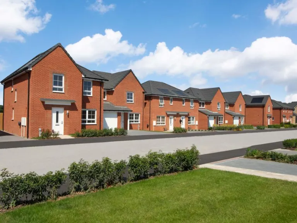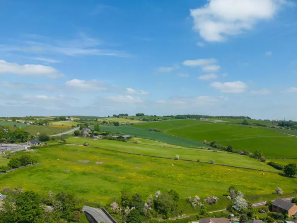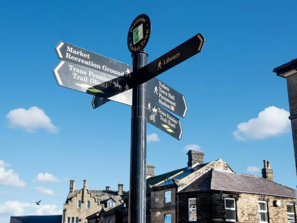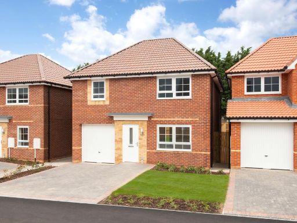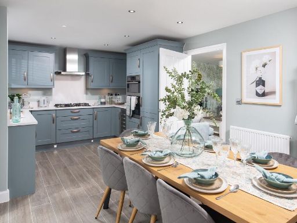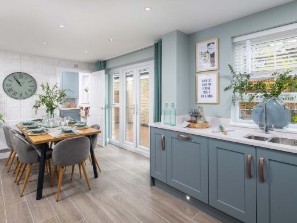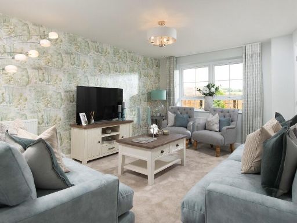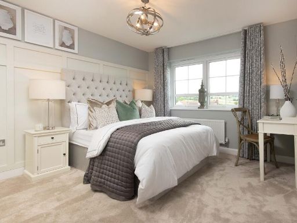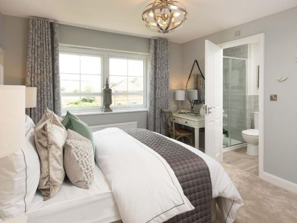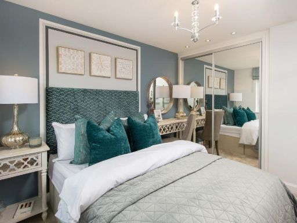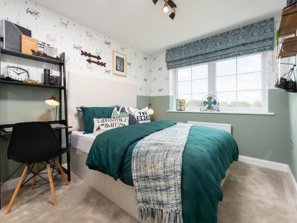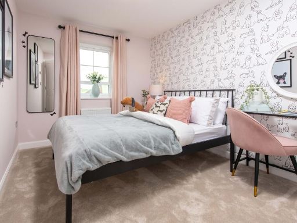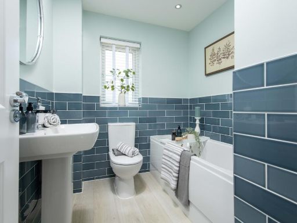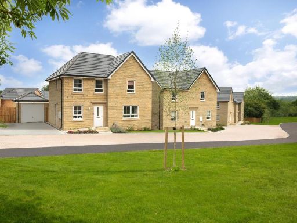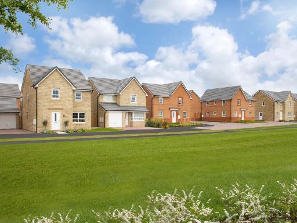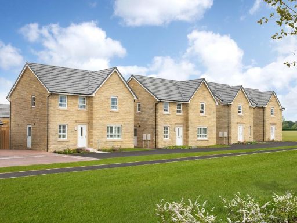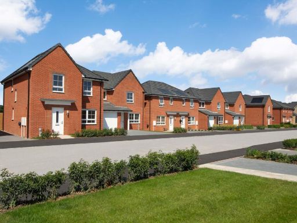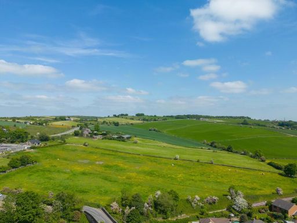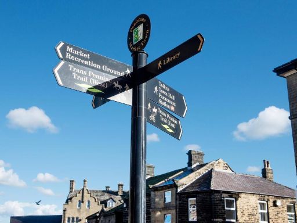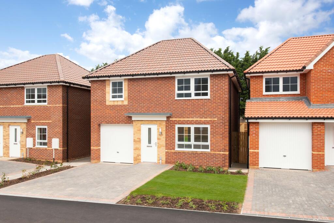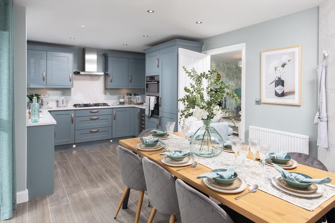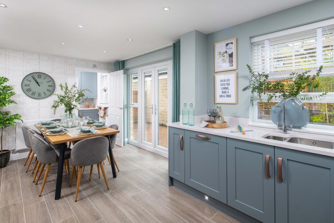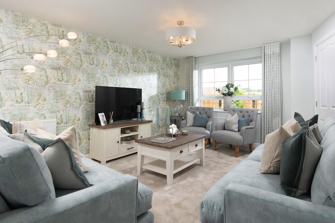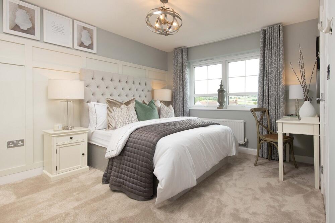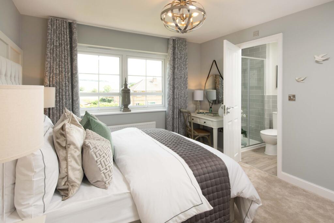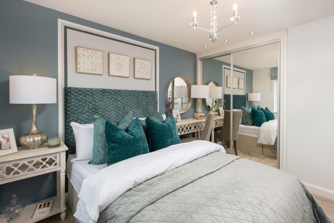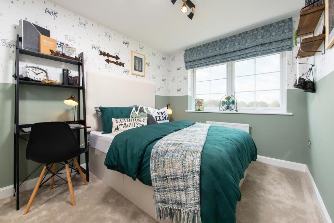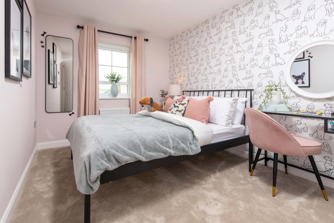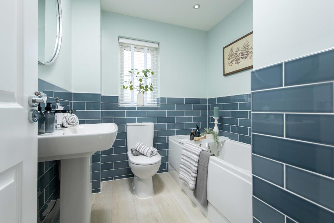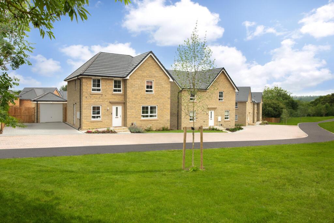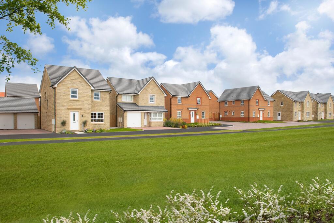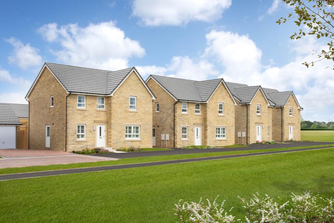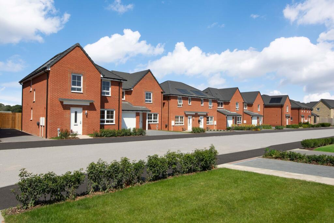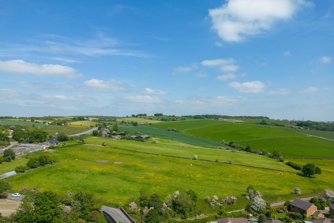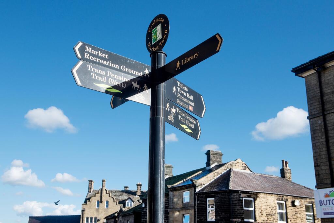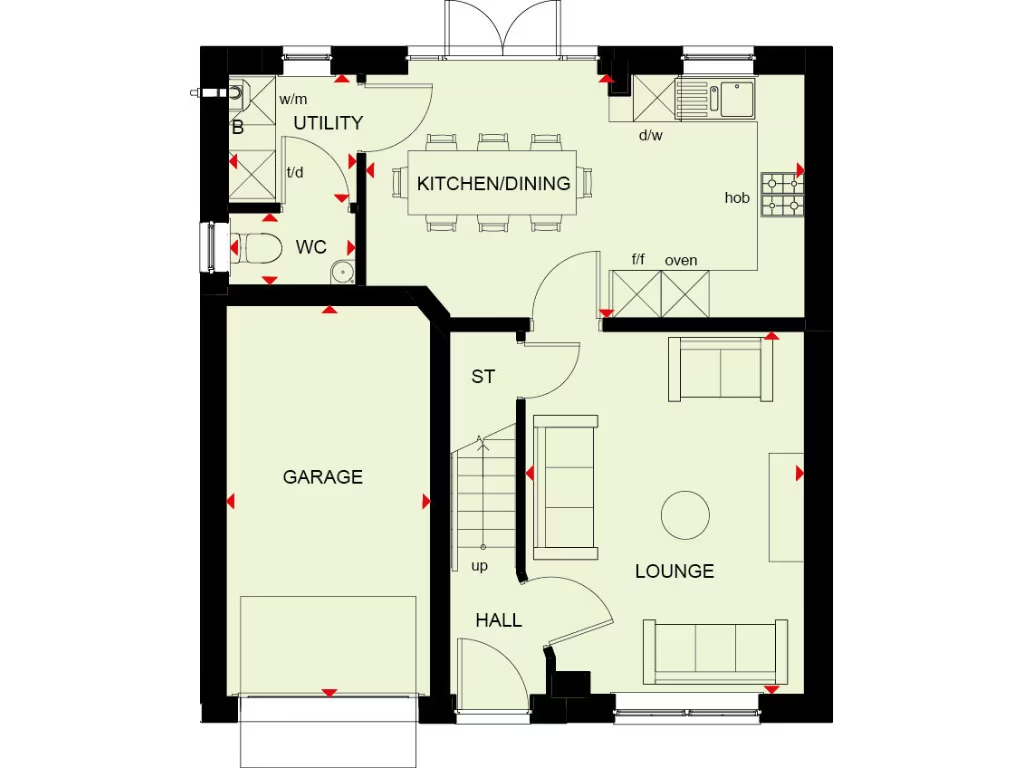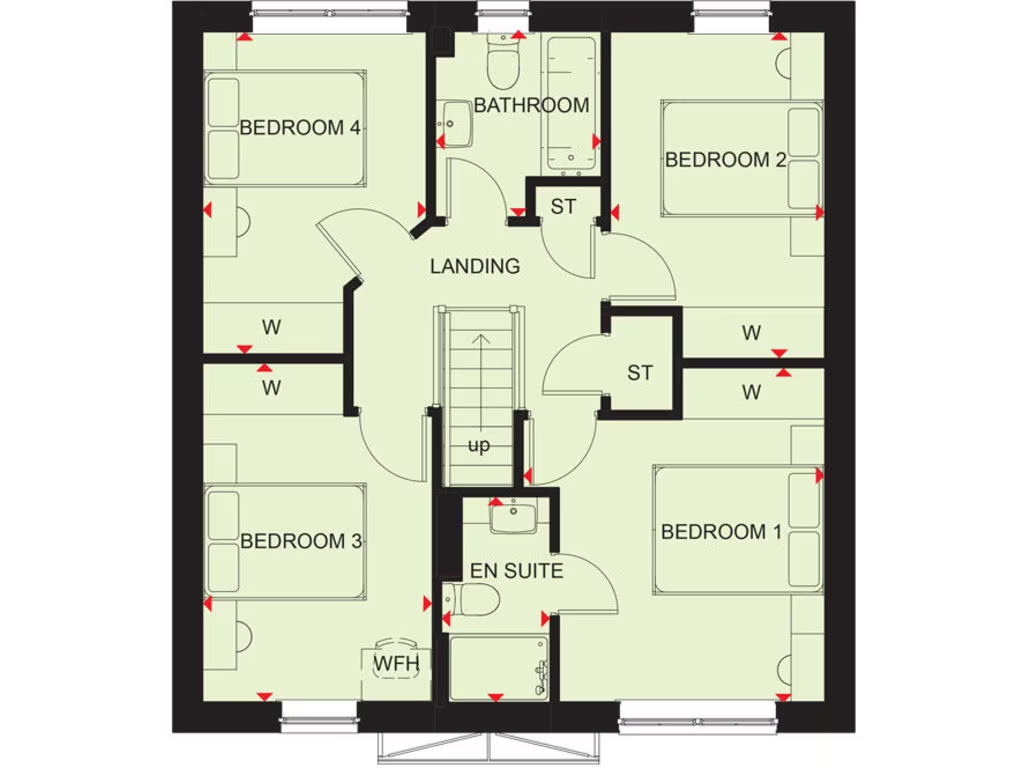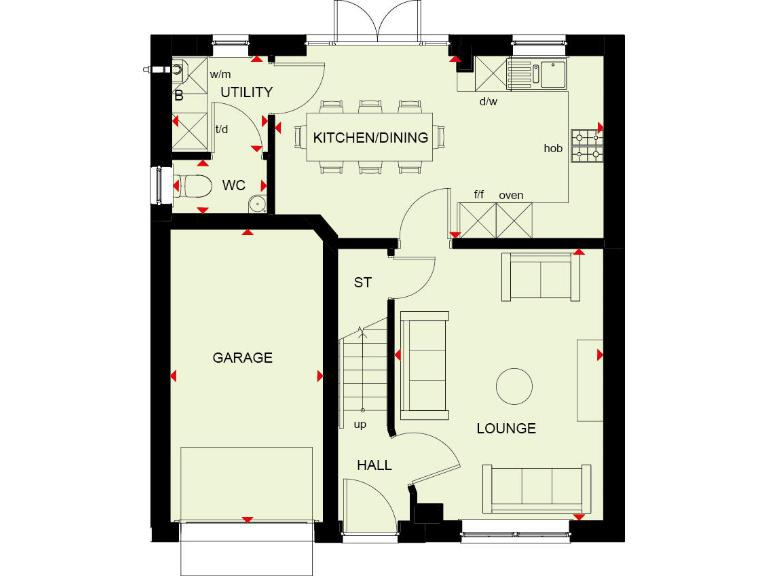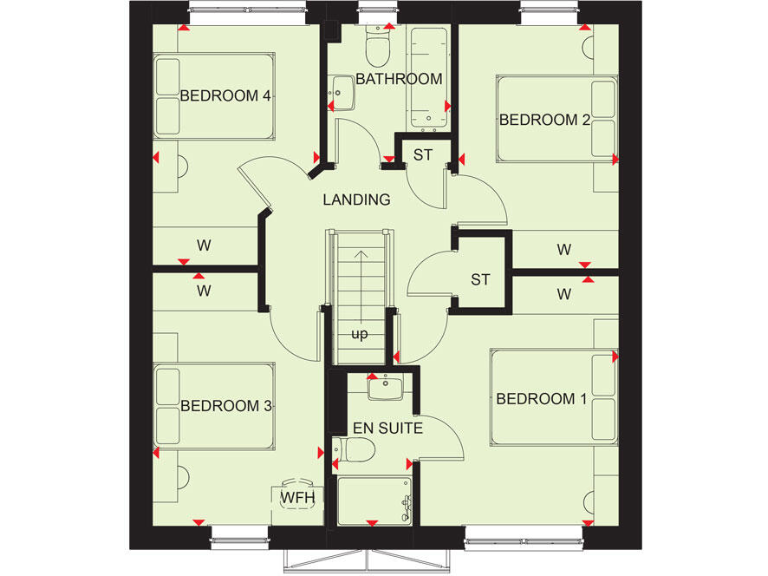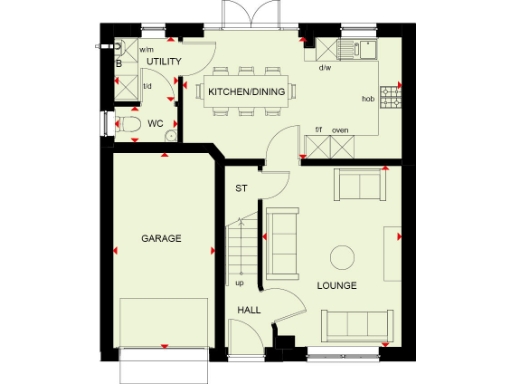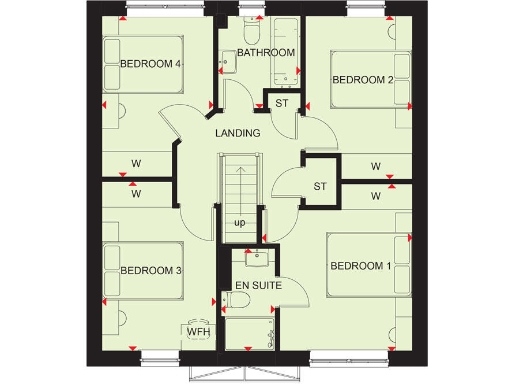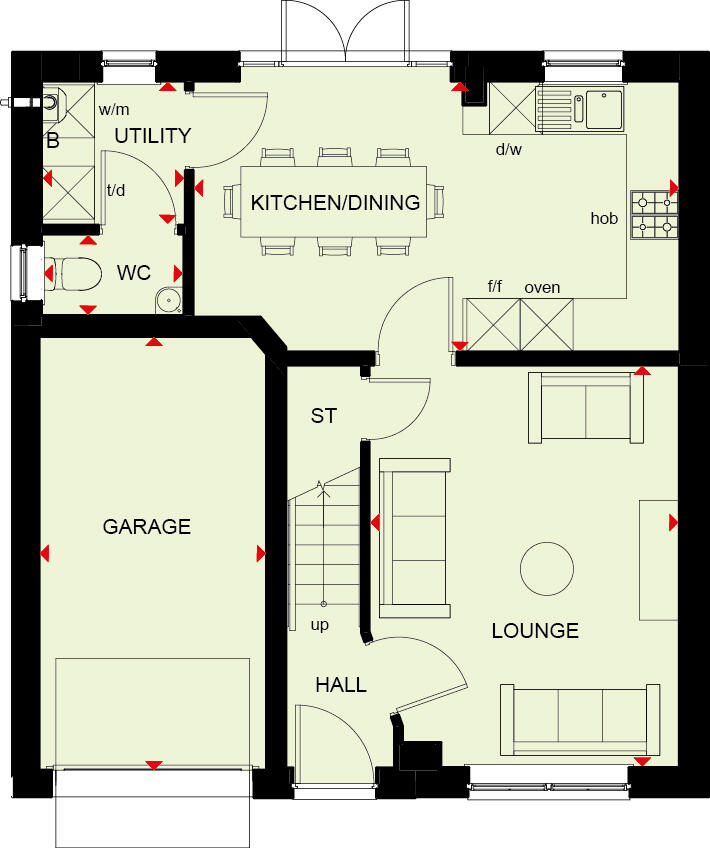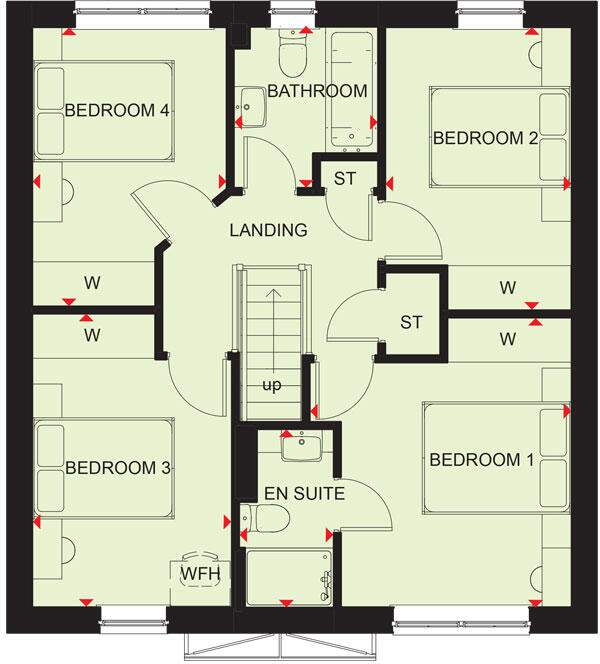Summary - 2 WELLHOUSE LANE PENISTONE SHEFFIELD S36 8ER
4 bed 1 bath Detached
Contemporary living near green space with garage and parking for two cars.
South-facing garden with French doors
Open-plan dining kitchen, modern finish
En suite main bedroom plus family bathroom
Four double bedrooms, compact internal area (≈897 sq ft)
Integral garage and driveway parking for two cars
Located opposite open green space, pleasant countryside setting
New-build, low-maintenance construction
Tenure not stated — confirm ownership details and any fees
Set across from open green space, this modern four-bedroom detached house suits growing households seeking low-maintenance new build living. The ground floor offers an open-plan dining kitchen with French doors leading to a south-facing garden, plus a spacious lounge and a handy home office.
Upstairs the principal bedroom benefits from an en suite, with three further double bedrooms and a family bathroom. An integral garage and driveway parking for two cars add practical convenience. The plot is described as large while the overall internal floor area is relatively compact at approximately 897 sq ft, so rooms are efficiently laid out rather than generous in scale.
Practical notes: the development is new build and should be low-maintenance, with excellent mobile signal and average broadband speeds. Local schools are rated Good, and the home sits in an affluent, countryside-edge setting with easy vehicle access. Tenure is not specified, so confirm tenure and any estate fees before committing.
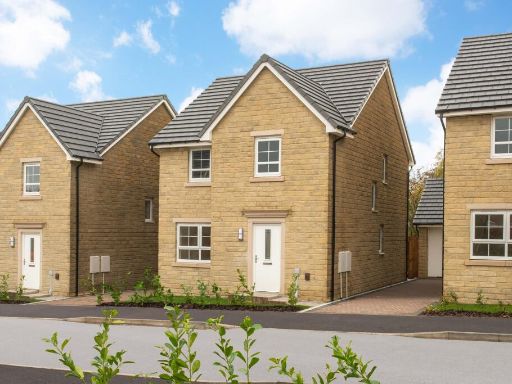 4 bedroom detached house for sale in Wellhouse Lane, Penistone,
Barnsley,
South Yorkshire,
S36 8ER
, S36 — £422,000 • 4 bed • 1 bath • 886 ft²
4 bedroom detached house for sale in Wellhouse Lane, Penistone,
Barnsley,
South Yorkshire,
S36 8ER
, S36 — £422,000 • 4 bed • 1 bath • 886 ft²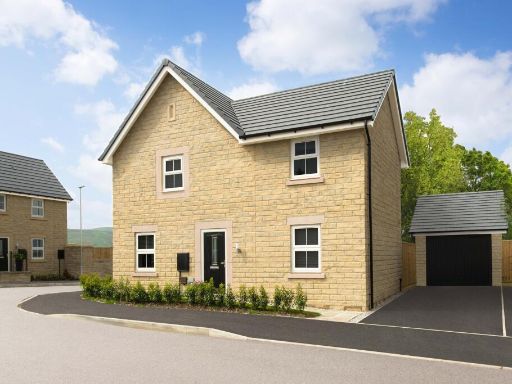 4 bedroom detached house for sale in Wellhouse Lane, Penistone,
Barnsley,
South Yorkshire,
S36 8ER
, S36 — £435,000 • 4 bed • 1 bath • 946 ft²
4 bedroom detached house for sale in Wellhouse Lane, Penistone,
Barnsley,
South Yorkshire,
S36 8ER
, S36 — £435,000 • 4 bed • 1 bath • 946 ft²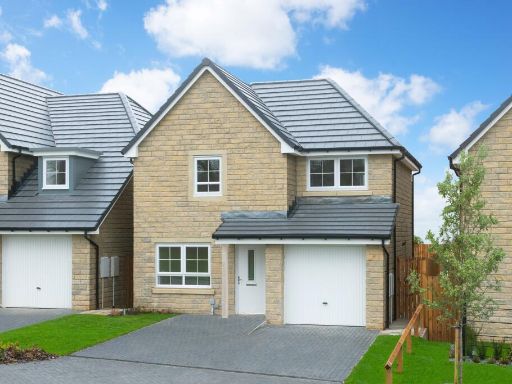 3 bedroom detached house for sale in Wellhouse Lane, Penistone,
Barnsley,
South Yorkshire,
S36 8ER
, S36 — £365,000 • 3 bed • 1 bath • 637 ft²
3 bedroom detached house for sale in Wellhouse Lane, Penistone,
Barnsley,
South Yorkshire,
S36 8ER
, S36 — £365,000 • 3 bed • 1 bath • 637 ft²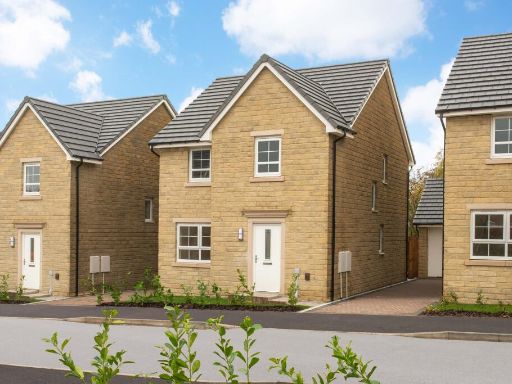 4 bedroom detached house for sale in Wellhouse Lane, Penistone,
Barnsley,
South Yorkshire,
S36 8ER
, S36 — £410,000 • 4 bed • 1 bath • 886 ft²
4 bedroom detached house for sale in Wellhouse Lane, Penistone,
Barnsley,
South Yorkshire,
S36 8ER
, S36 — £410,000 • 4 bed • 1 bath • 886 ft²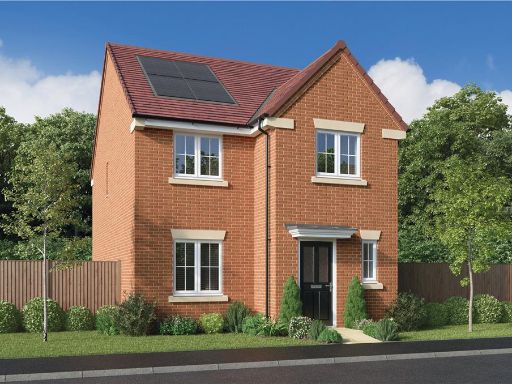 4 bedroom detached house for sale in Off Lundhill Road,
Wombwell,
Barnsley,
S73 0RH, S73 — £319,995 • 4 bed • 1 bath • 789 ft²
4 bedroom detached house for sale in Off Lundhill Road,
Wombwell,
Barnsley,
S73 0RH, S73 — £319,995 • 4 bed • 1 bath • 789 ft²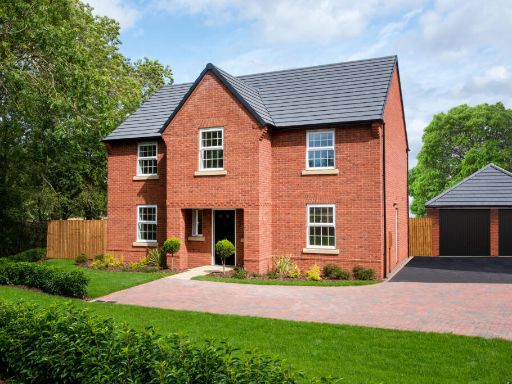 4 bedroom detached house for sale in Halifax Road,
Penistone,
Barnsley,
South Yorkshire,
S36 7EY, S36 — £610,000 • 4 bed • 1 bath • 1503 ft²
4 bedroom detached house for sale in Halifax Road,
Penistone,
Barnsley,
South Yorkshire,
S36 7EY, S36 — £610,000 • 4 bed • 1 bath • 1503 ft²