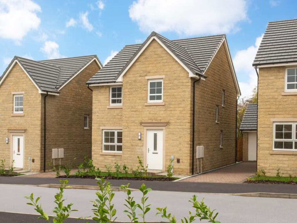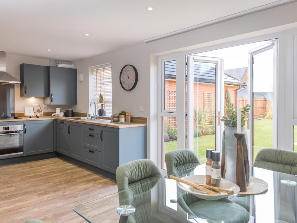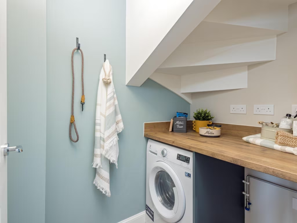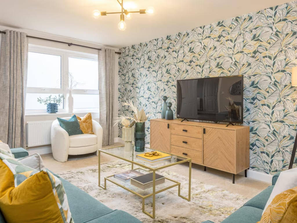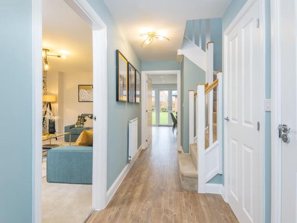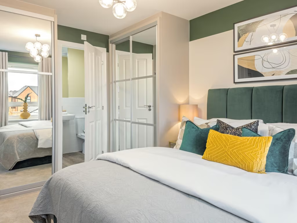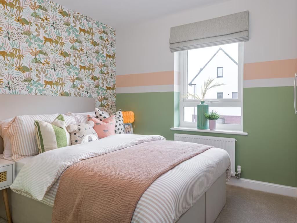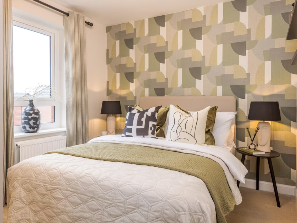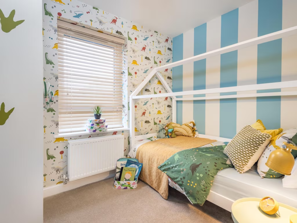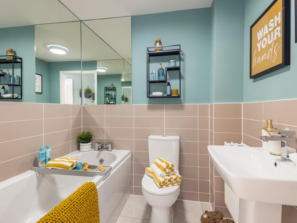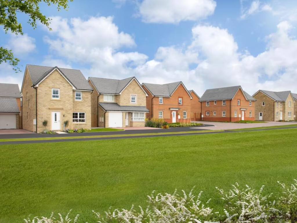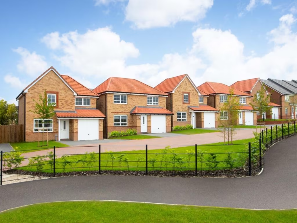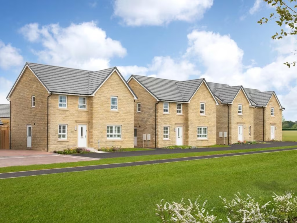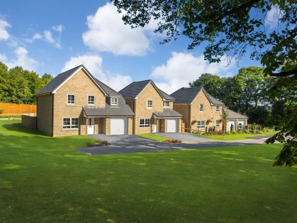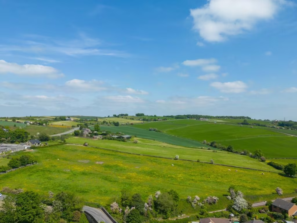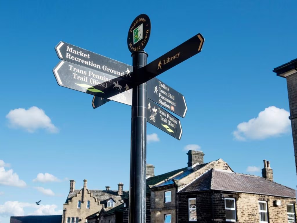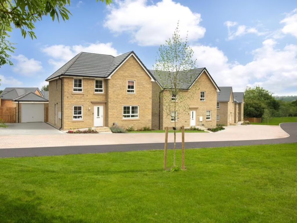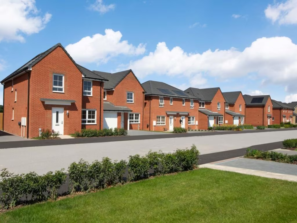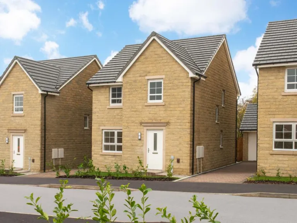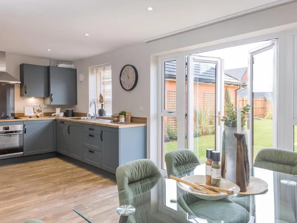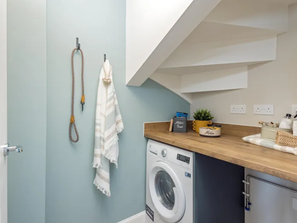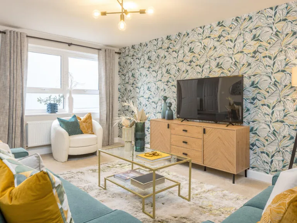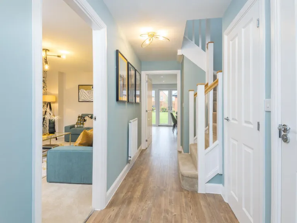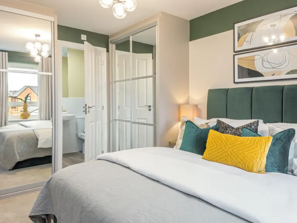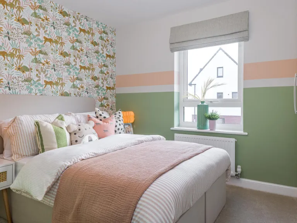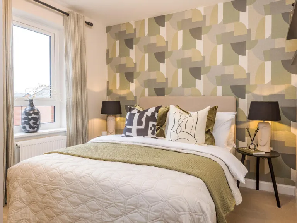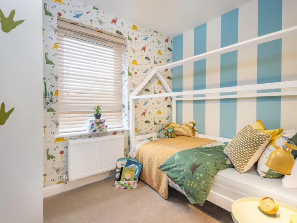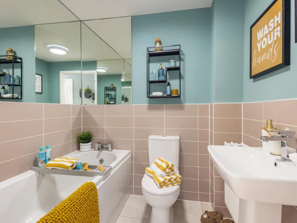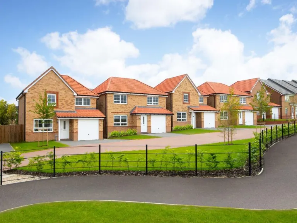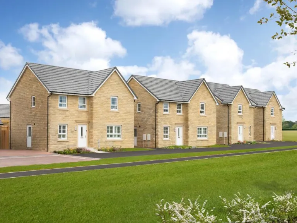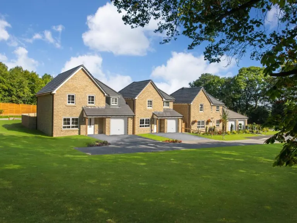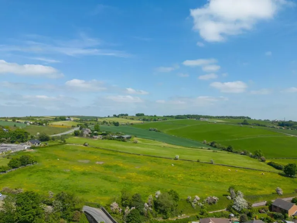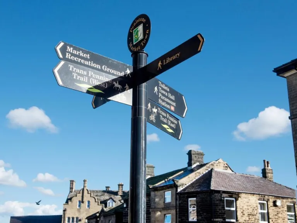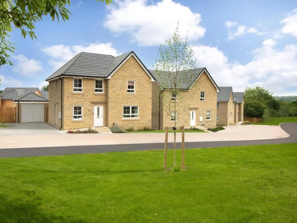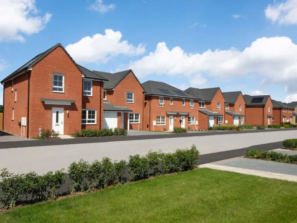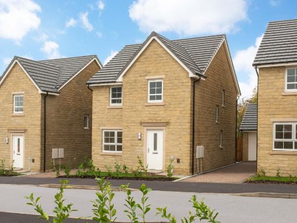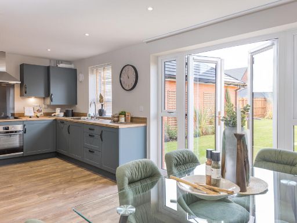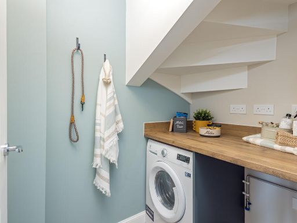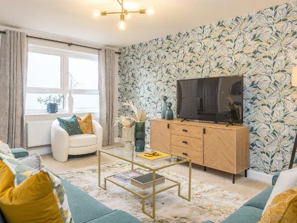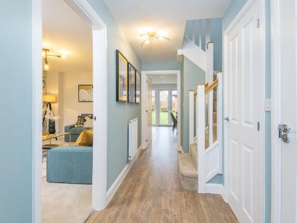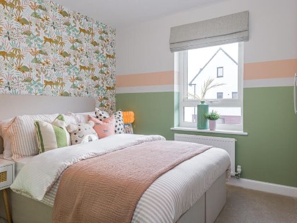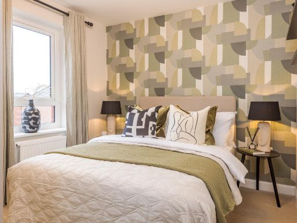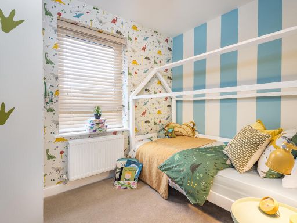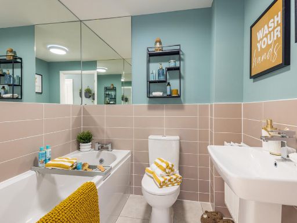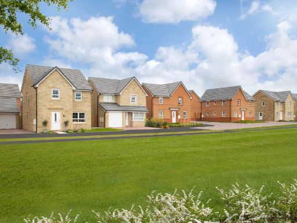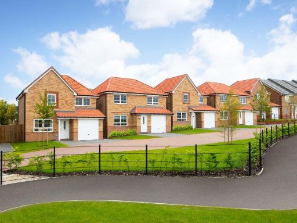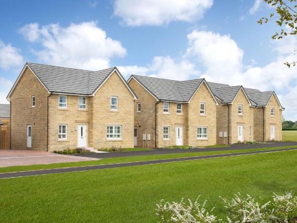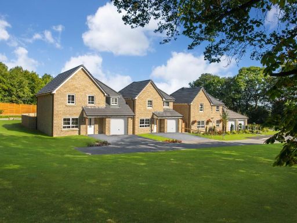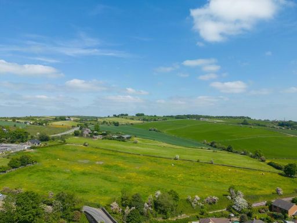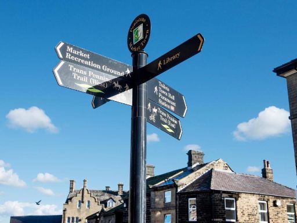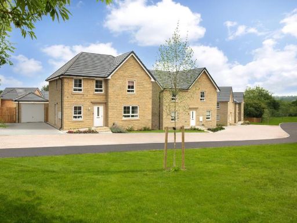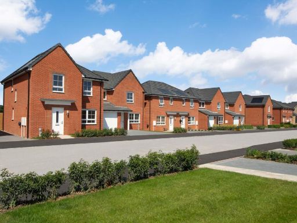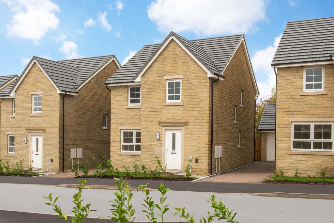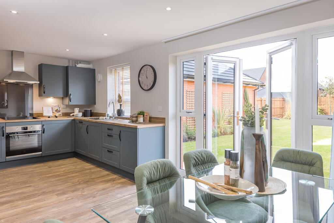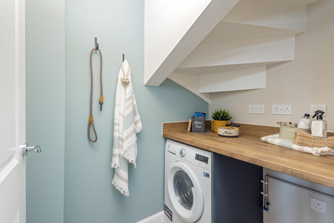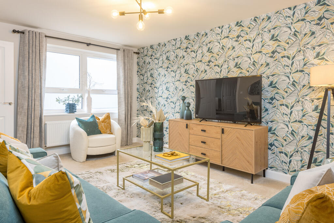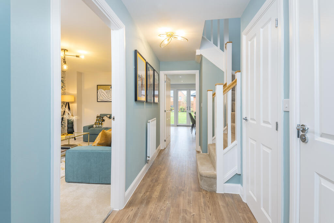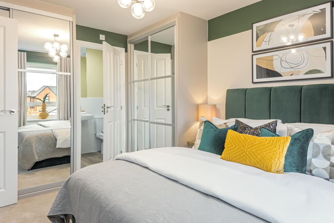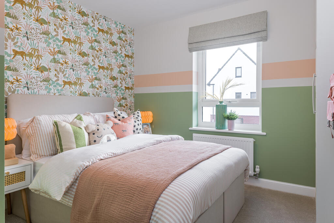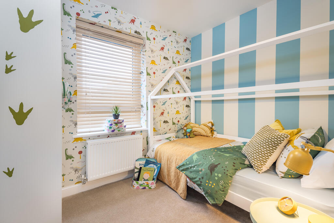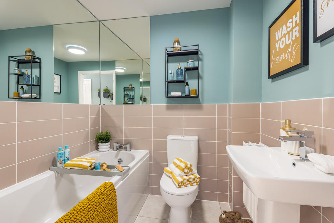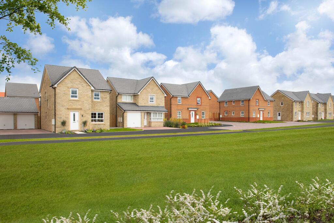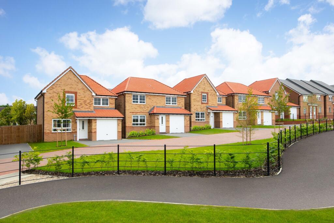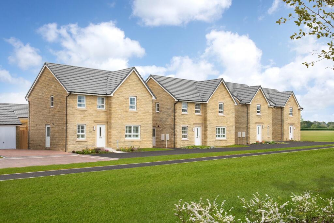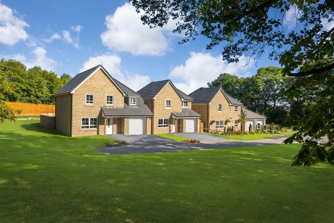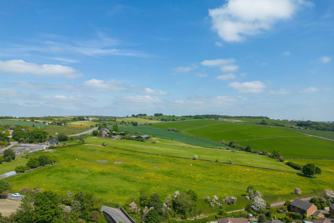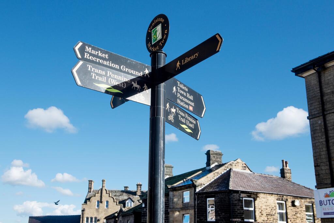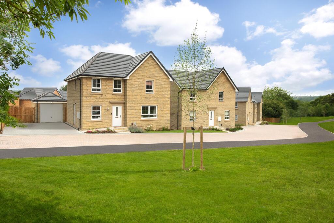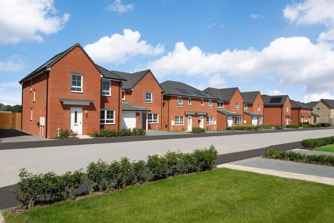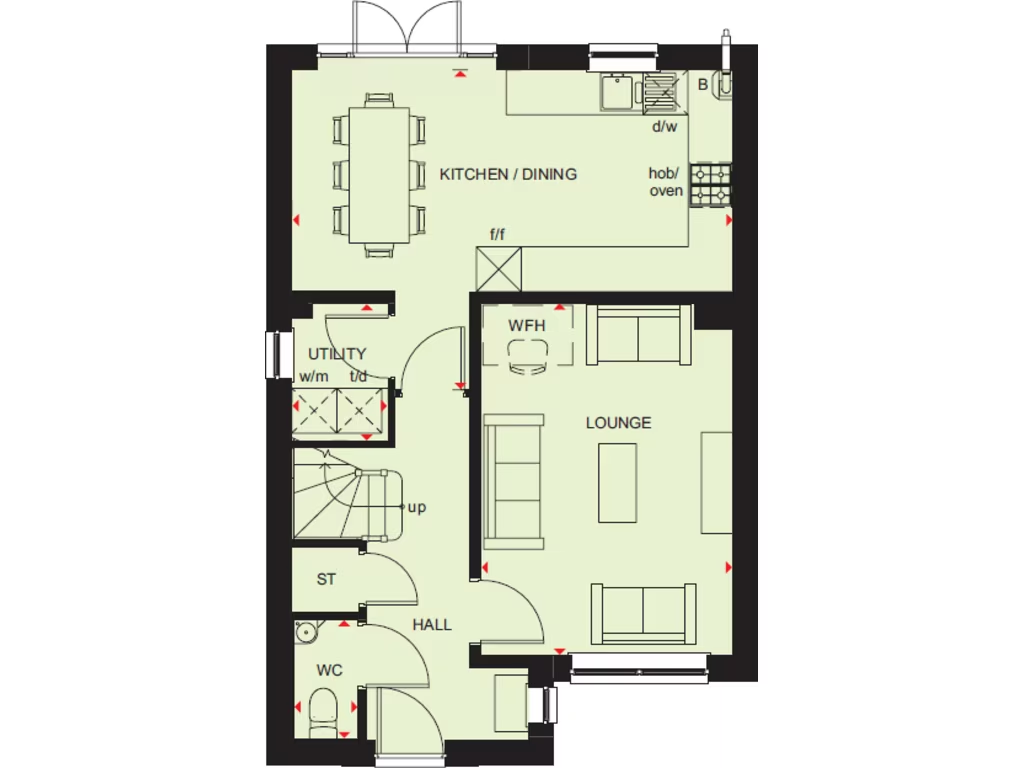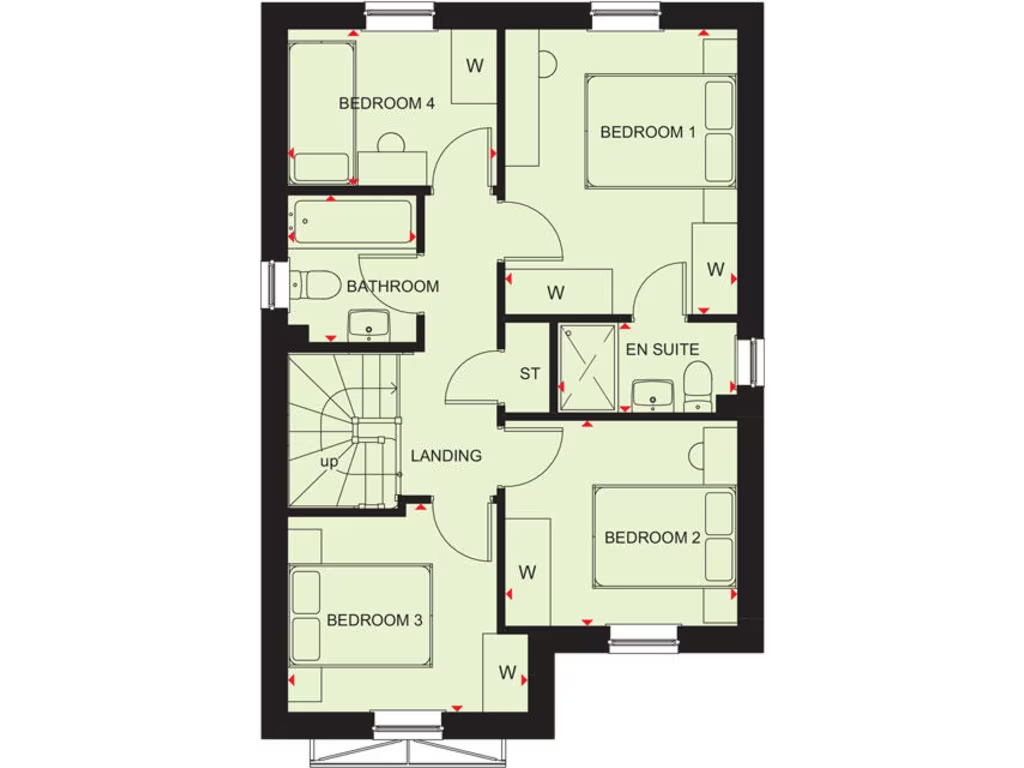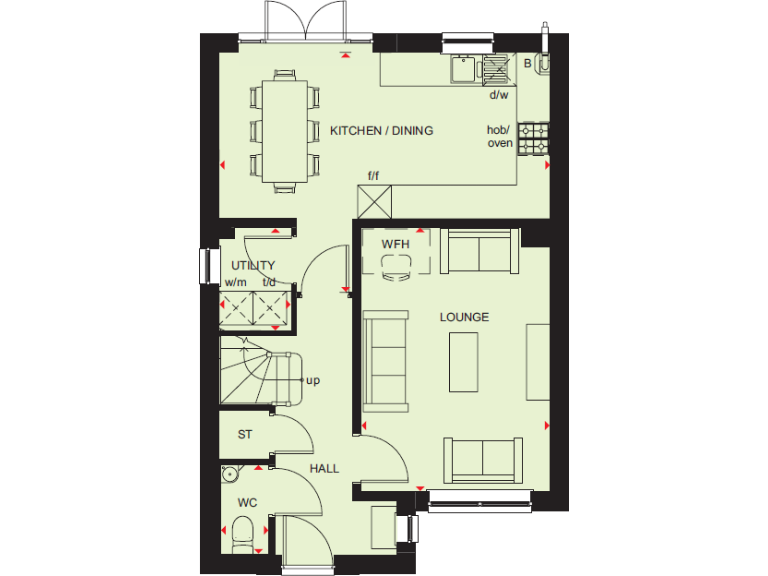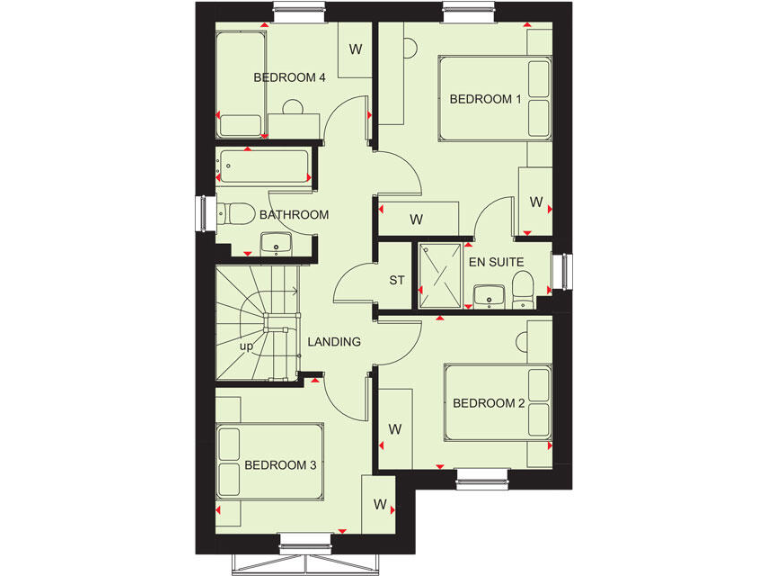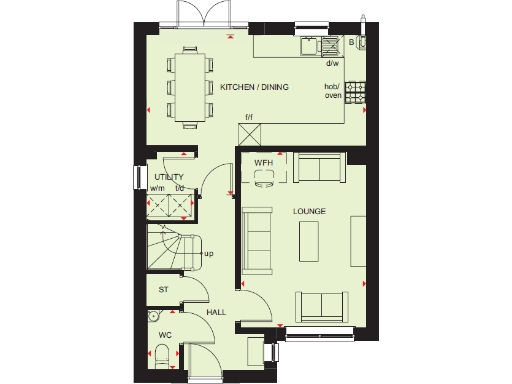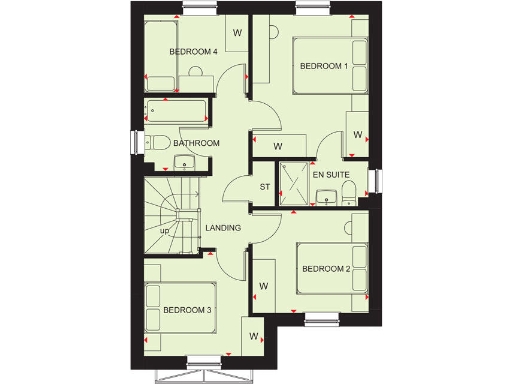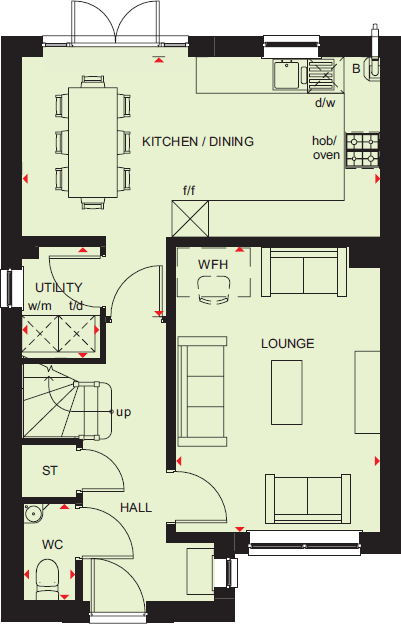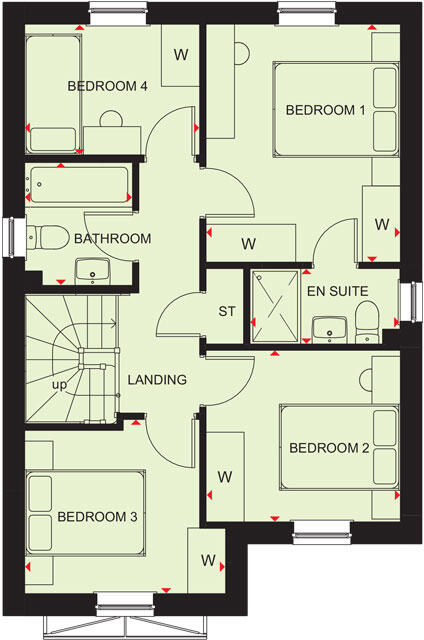Summary - Wellhouse Lane, Penistone,
Barnsley,
South Yorkshire,
S36 8ER
S36 8ER
4 bed 1 bath Detached
Modern four-bedroom detached home on a large plot with incentives and garage parking..
Detached modern four-bedroom home with en suite to main bedroom
Open-plan dining kitchen with French doors to private garden
Separate utility room and spacious lounge for family living
Detached garage plus driveway parking for two cars
Large plot and landscaped setting in prosperous countryside area
Single main bathroom (plus en suite) — limited bathroom provision
New-build incentives: £20,500 deposit contribution and free flooring
Tenure not specified; confirm warranties and any service charges
Set on a large plot in a prosperous, semi-rural pocket of Penistone, this new-build detached family home combines contemporary finishes with practical living. The ground floor flows around a bright open-plan kitchen/dining area with French doors to a private garden, plus a separate utility and a spacious lounge. The upgraded kitchen and included free flooring add immediate value for buyers wanting a move-in-ready finish.
Upstairs are four bedrooms, including a main bedroom with en suite. Room sizes are modest, so the house suits families who prioritise a smart layout and outdoor space over very large internal rooms. There is a single family bathroom (with an en suite) — worth noting for larger households where more bathroom provision may be preferred.
Outside, the property benefits from a detached garage, driveway parking for two cars and a sizeable garden — rare for a new-build in this area. The location offers easy access to several well-rated primary and secondary schools and a peaceful countryside setting while still being within reach of local amenities and good mobile signal.
Buyers will appreciate the financial incentives: a £20,500 deposit contribution, upgraded kitchen (approx. £3,200) and free flooring (approx. £7,000). Tenure is not specified; purchasers should confirm tenure and any new-build warranties or service charges. Overall, this is a practical, modern family home with strong outdoor space and immediate move-in benefits, but with relatively compact internal living space.
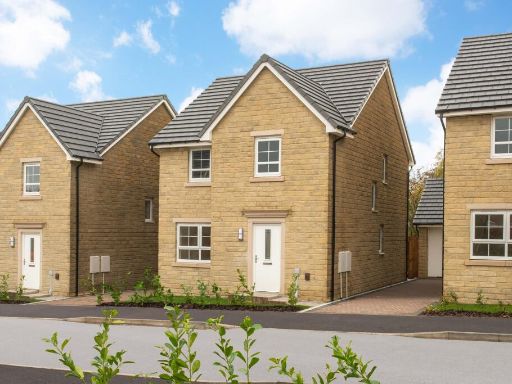 4 bedroom detached house for sale in Wellhouse Lane, Penistone,
Barnsley,
South Yorkshire,
S36 8ER
, S36 — £422,000 • 4 bed • 1 bath • 886 ft²
4 bedroom detached house for sale in Wellhouse Lane, Penistone,
Barnsley,
South Yorkshire,
S36 8ER
, S36 — £422,000 • 4 bed • 1 bath • 886 ft²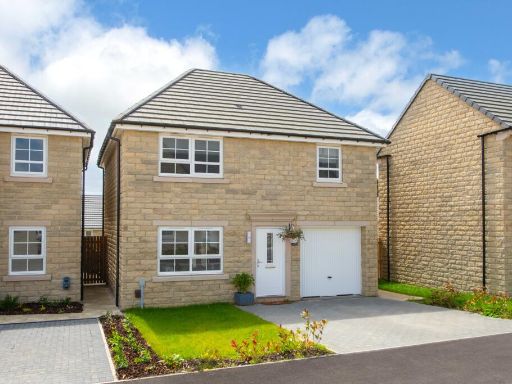 4 bedroom detached house for sale in Wellhouse Lane, Penistone,
Barnsley,
South Yorkshire,
S36 8ER
, S36 — £390,000 • 4 bed • 1 bath • 897 ft²
4 bedroom detached house for sale in Wellhouse Lane, Penistone,
Barnsley,
South Yorkshire,
S36 8ER
, S36 — £390,000 • 4 bed • 1 bath • 897 ft²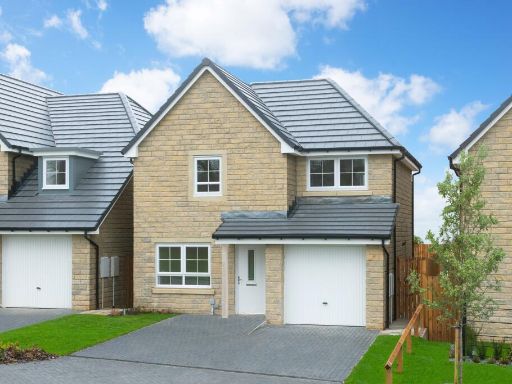 3 bedroom detached house for sale in Wellhouse Lane, Penistone,
Barnsley,
South Yorkshire,
S36 8ER
, S36 — £365,000 • 3 bed • 1 bath • 637 ft²
3 bedroom detached house for sale in Wellhouse Lane, Penistone,
Barnsley,
South Yorkshire,
S36 8ER
, S36 — £365,000 • 3 bed • 1 bath • 637 ft²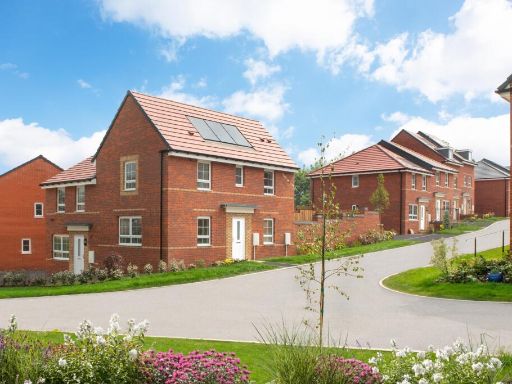 3 bedroom end of terrace house for sale in Wellhouse Lane, Penistone,
Barnsley,
South Yorkshire,
S36 8ER
, S36 — £325,000 • 3 bed • 1 bath • 654 ft²
3 bedroom end of terrace house for sale in Wellhouse Lane, Penistone,
Barnsley,
South Yorkshire,
S36 8ER
, S36 — £325,000 • 3 bed • 1 bath • 654 ft² 3 bedroom end of terrace house for sale in Wellhouse Lane, Penistone,
Barnsley,
South Yorkshire,
S36 8ER
, S36 — £320,000 • 3 bed • 1 bath • 654 ft²
3 bedroom end of terrace house for sale in Wellhouse Lane, Penistone,
Barnsley,
South Yorkshire,
S36 8ER
, S36 — £320,000 • 3 bed • 1 bath • 654 ft²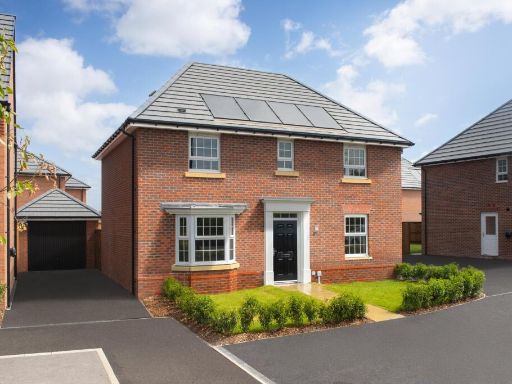 4 bedroom detached house for sale in Halifax Road,
Penistone,
Barnsley,
South Yorkshire,
S36 7EY, S36 — £535,000 • 4 bed • 1 bath • 1339 ft²
4 bedroom detached house for sale in Halifax Road,
Penistone,
Barnsley,
South Yorkshire,
S36 7EY, S36 — £535,000 • 4 bed • 1 bath • 1339 ft²