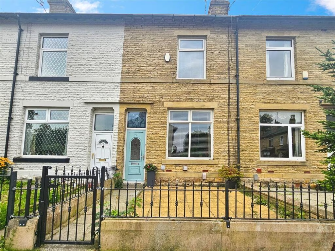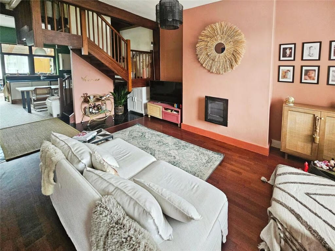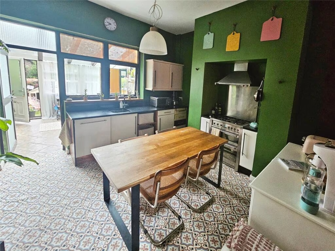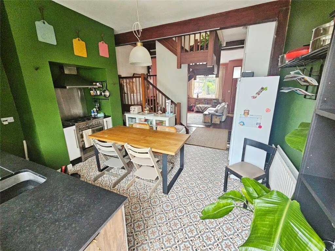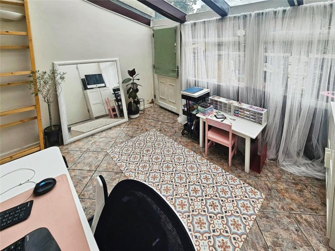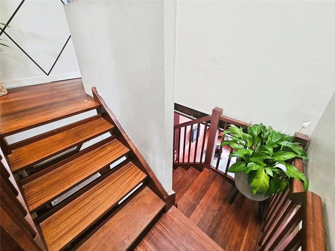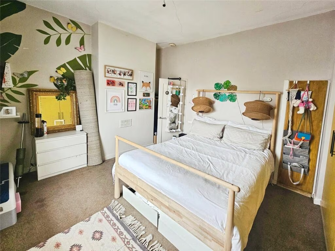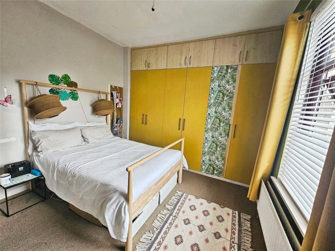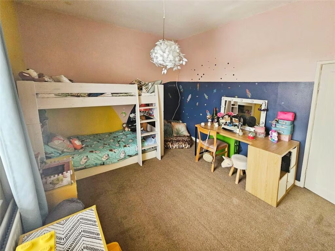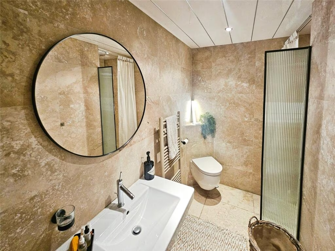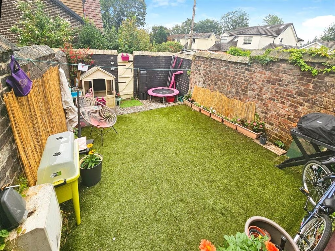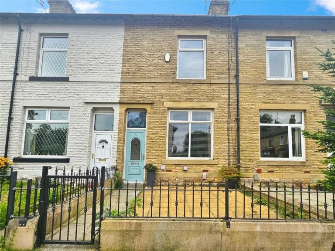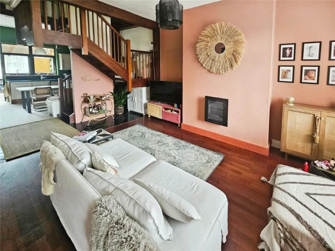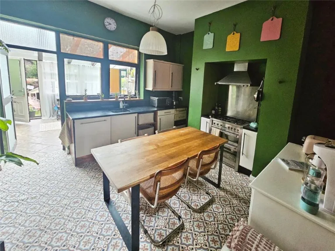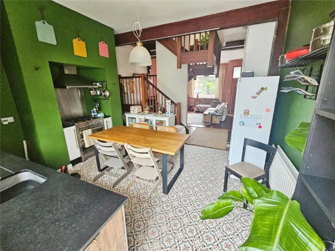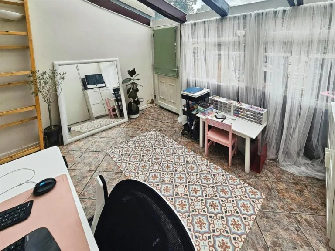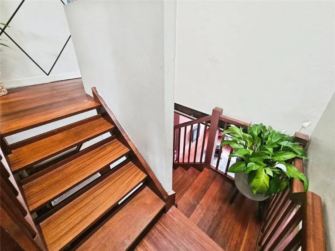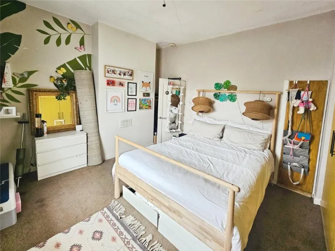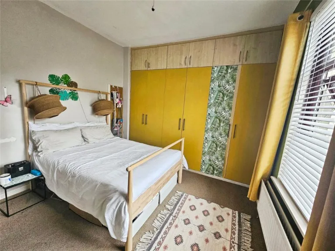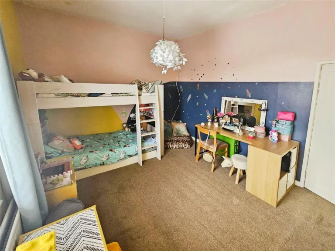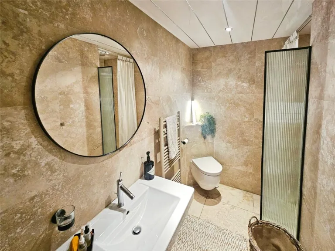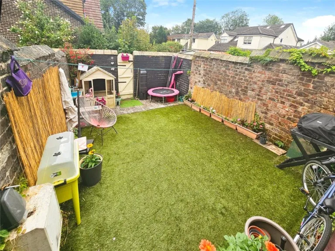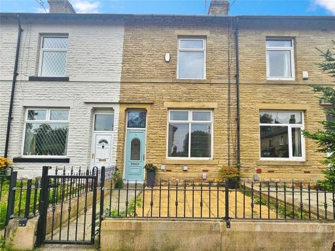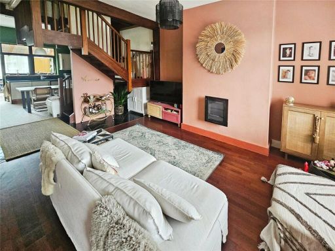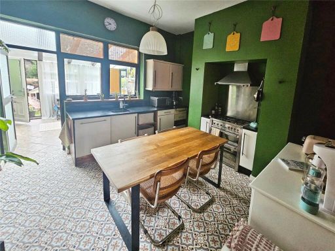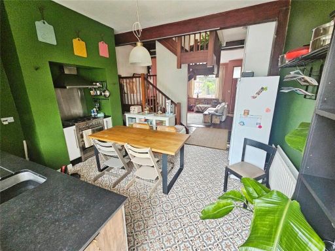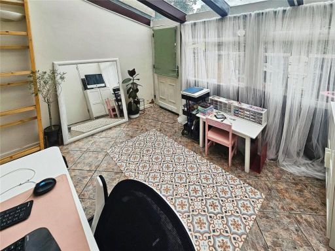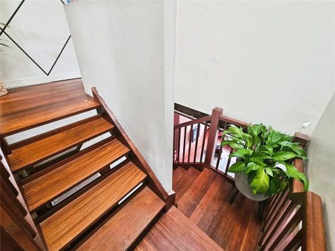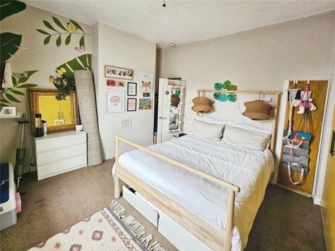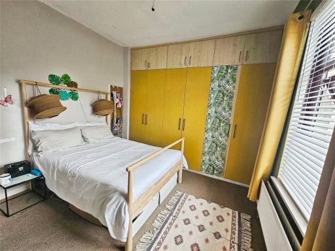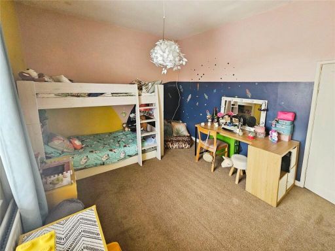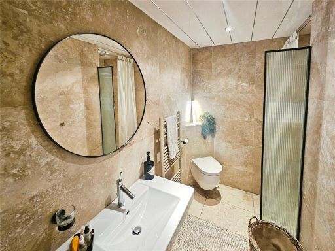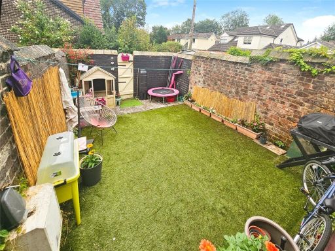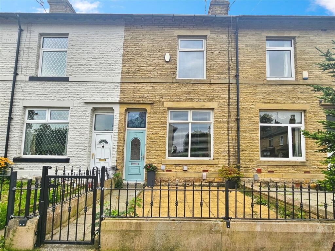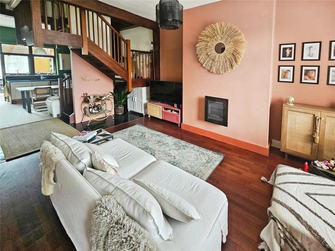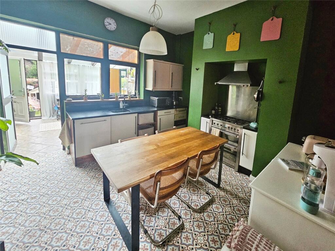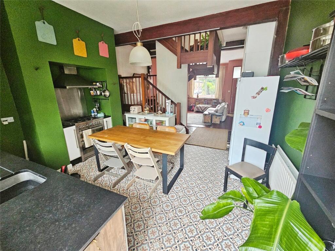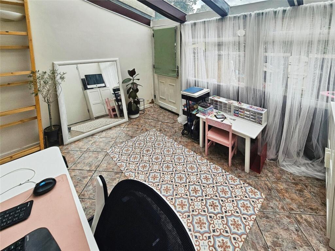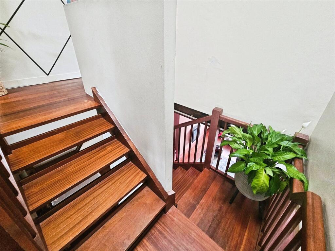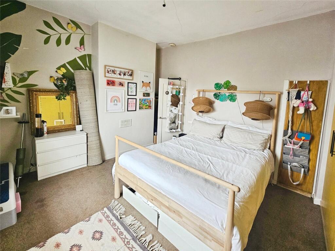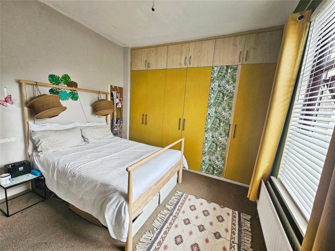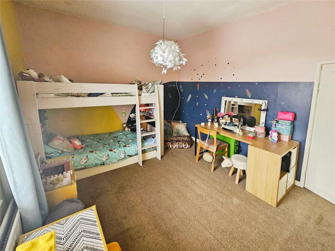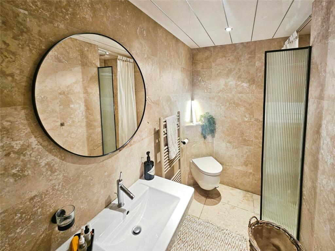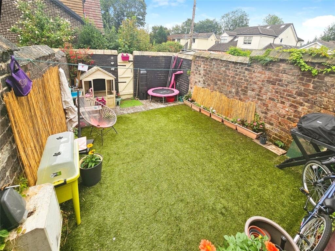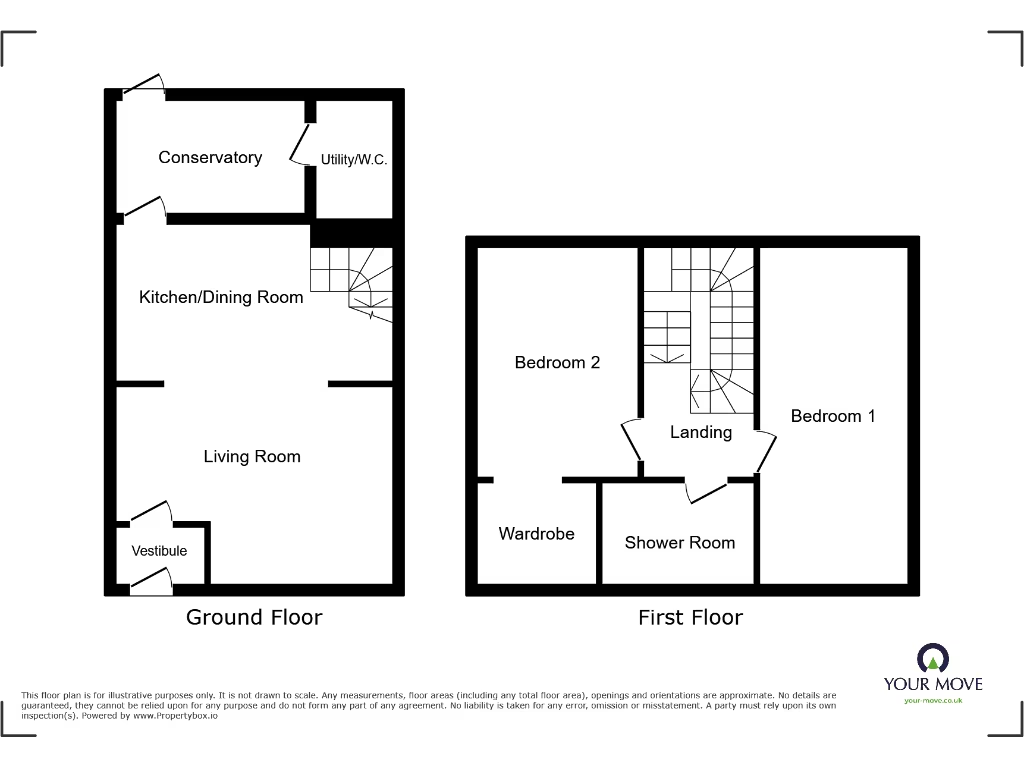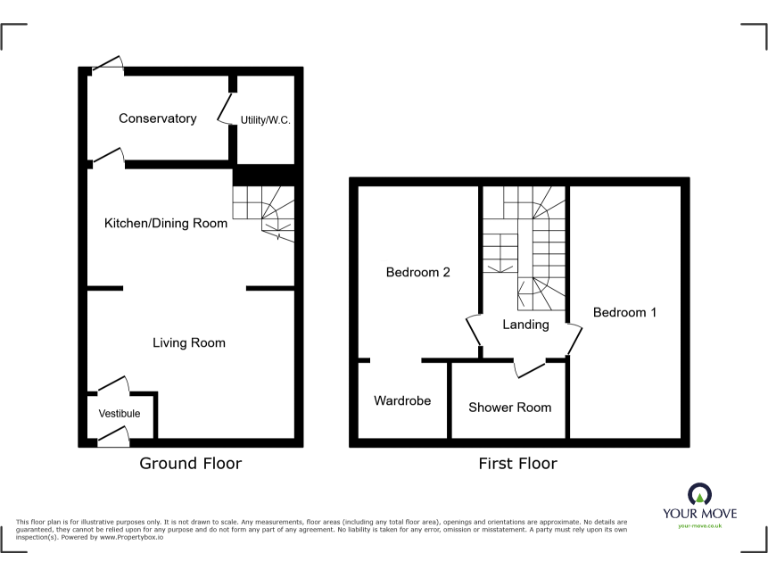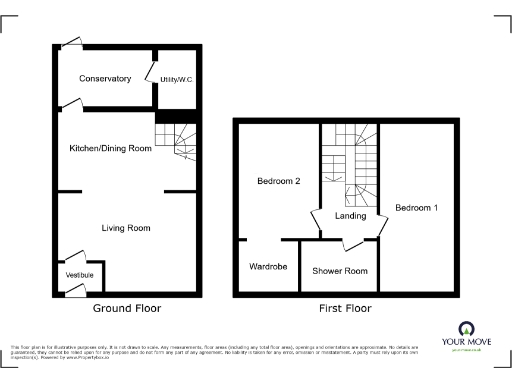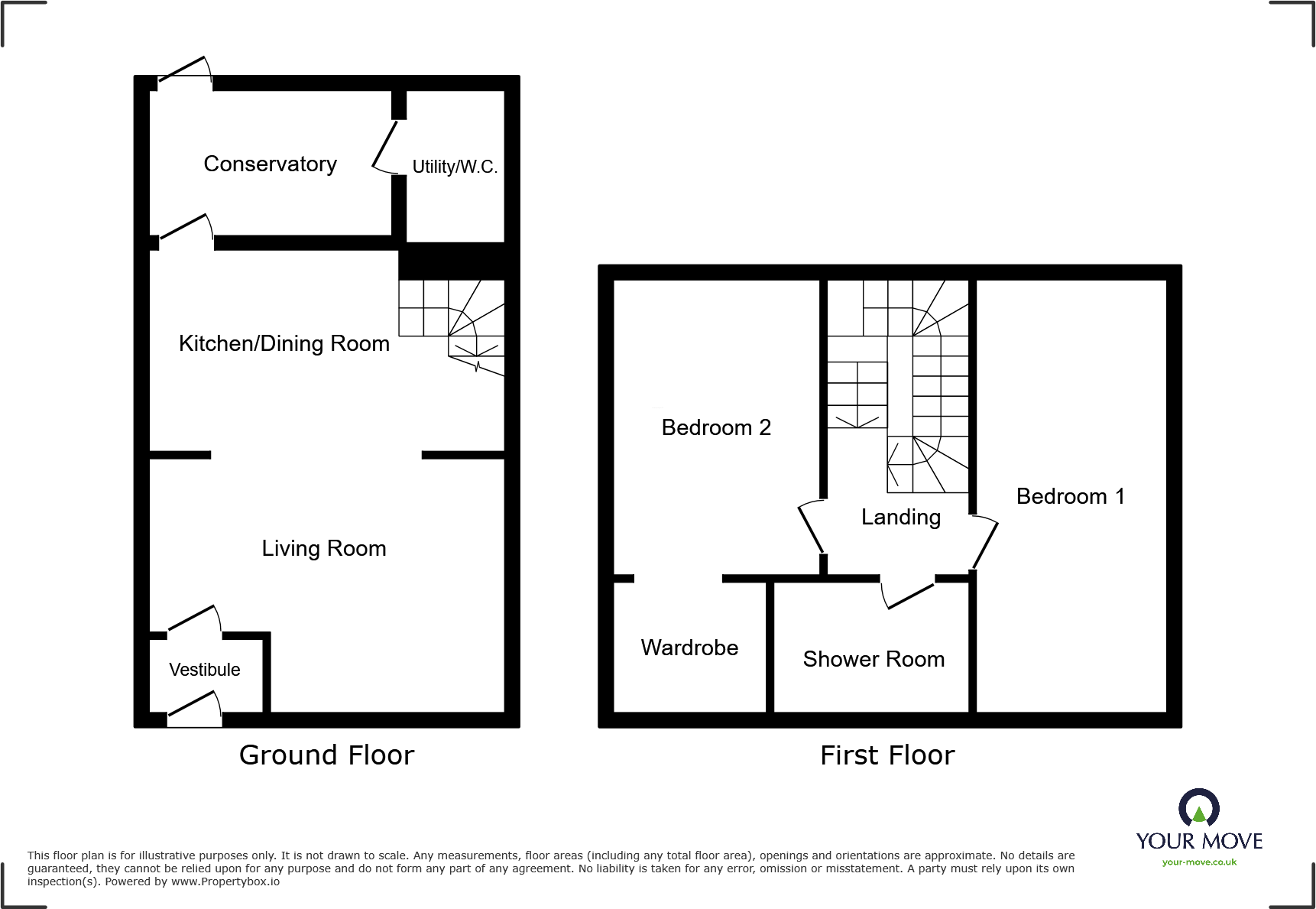Summary - 4 Park Terrace OL10 4XA
2 bed 1 bath Terraced
Characterful two-bed Victorian terrace with conservatory, garden and practical utilities.
Two double bedrooms with built-in wardrobes
A garden-fronted Victorian terrace with period stone facade and a surprisingly spacious 958 sqft layout, 4 Park Terrace blends character features with practical modern upgrades. The open-plan living room and dining kitchen form the heart of the home; a quirky open staircase acts as a focal point while the conservatory leads directly to a private rear garden—useful for children or outdoor entertaining. The ground-floor utility and WC add everyday convenience.
Two generous double bedrooms both include fitted robes, and the contemporary three-piece shower room is finished to a modern standard. The house benefits from double glazing (fitted post-2002), mains gas central heating with a boiler and radiators, an EPC rating of C and an affordable council tax band, helping keep running costs reasonable.
Important practical notes: the property is leasehold — prospective buyers should confirm lease length and any service charges. The original stone walls are assumed to be uninsulated, so there may be scope (and cost) to improve thermal performance. The terraced layout and open staircase may be less suitable for those with limited mobility. The wider neighbourhood shows signs of deprivation, though the area also has nearby reputable schools, good public transport and fast broadband.
This home suits first-time buyers or small families seeking a characterful, ready-to-live-in terrace with garden and flexible living space. Viewings are recommended to appreciate the layout, natural light and outdoor space; check lease details and consider insulation improvements if energy-efficiency is a priority.
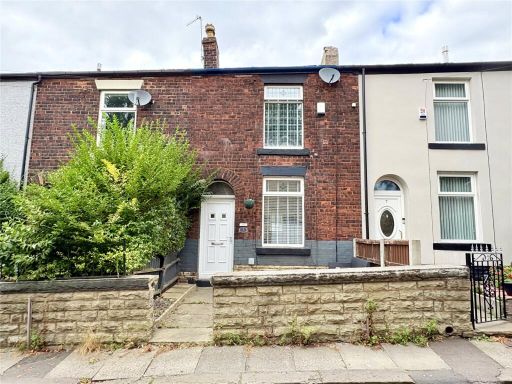 2 bedroom terraced house for sale in Prince Street, Heywood, Greater Manchester, OL10 — £140,000 • 2 bed • 1 bath • 640 ft²
2 bedroom terraced house for sale in Prince Street, Heywood, Greater Manchester, OL10 — £140,000 • 2 bed • 1 bath • 640 ft²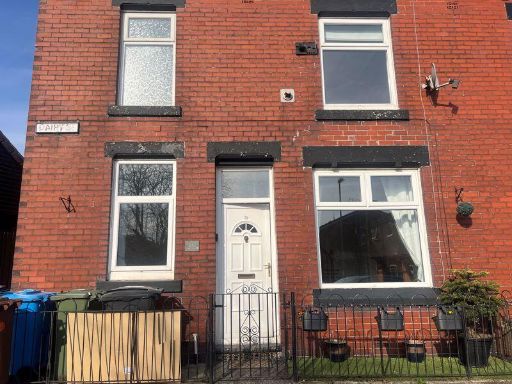 2 bedroom terraced house for sale in Dairy Street, Chadderton, OL9 — £165,000 • 2 bed • 1 bath • 820 ft²
2 bedroom terraced house for sale in Dairy Street, Chadderton, OL9 — £165,000 • 2 bed • 1 bath • 820 ft²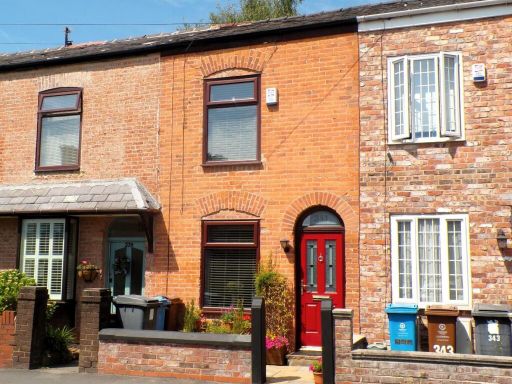 2 bedroom terraced house for sale in Ashton Road East, Failsworth, Manchester, M35 — £199,950 • 2 bed • 1 bath • 707 ft²
2 bedroom terraced house for sale in Ashton Road East, Failsworth, Manchester, M35 — £199,950 • 2 bed • 1 bath • 707 ft²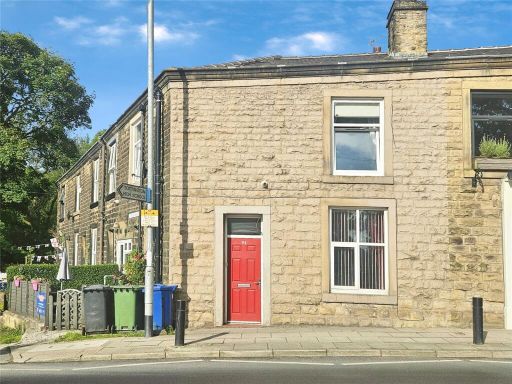 3 bedroom end of terrace house for sale in Market Street, Tottington, Bury, Greater Manchester, BL8 — £230,000 • 3 bed • 1 bath • 1096 ft²
3 bedroom end of terrace house for sale in Market Street, Tottington, Bury, Greater Manchester, BL8 — £230,000 • 3 bed • 1 bath • 1096 ft²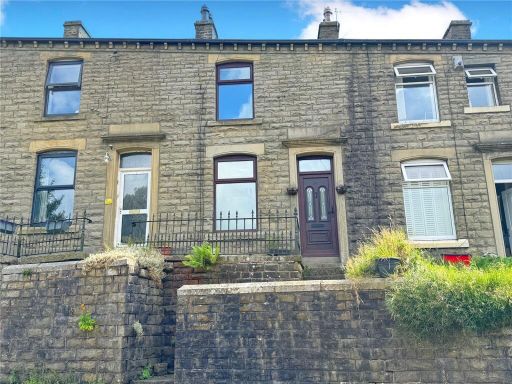 2 bedroom terraced house for sale in Quarry Street, Shawforth, Rochdale, OL12 — £140,000 • 2 bed • 1 bath • 732 ft²
2 bedroom terraced house for sale in Quarry Street, Shawforth, Rochdale, OL12 — £140,000 • 2 bed • 1 bath • 732 ft²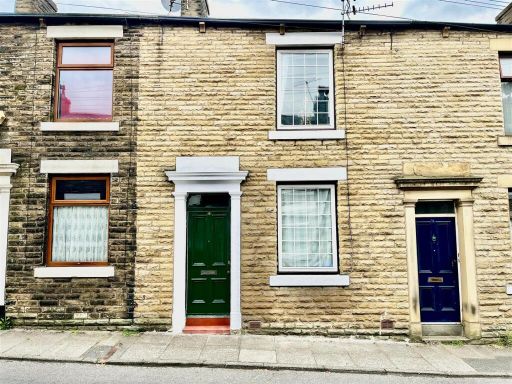 2 bedroom terraced house for sale in Cornfield Street, Milnrow, Rochdale, OL16 — £130,000 • 2 bed • 1 bath • 679 ft²
2 bedroom terraced house for sale in Cornfield Street, Milnrow, Rochdale, OL16 — £130,000 • 2 bed • 1 bath • 679 ft²