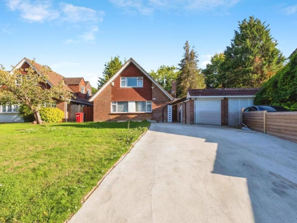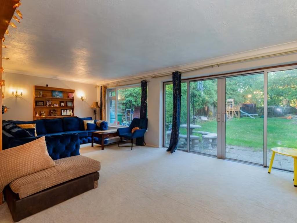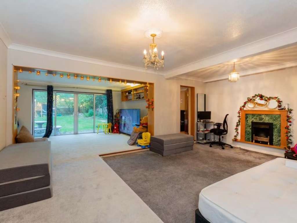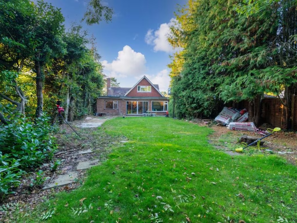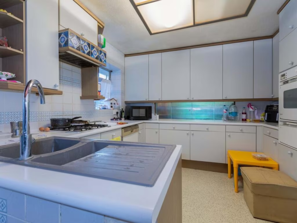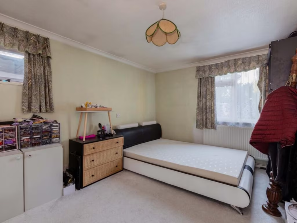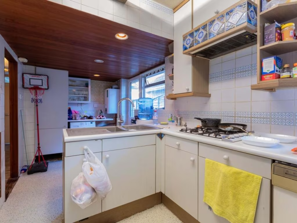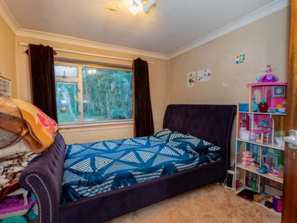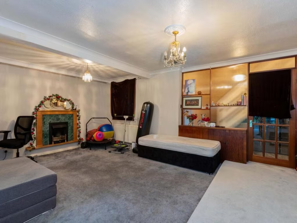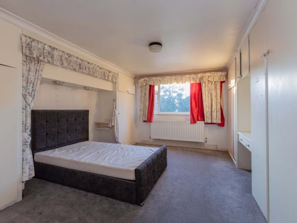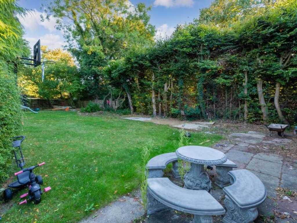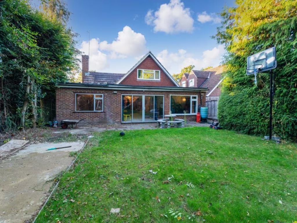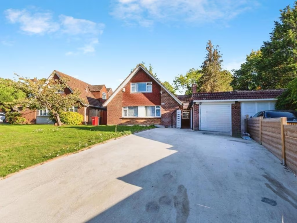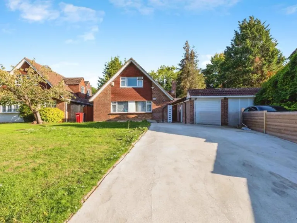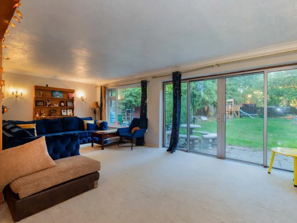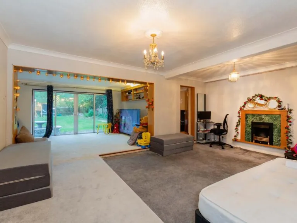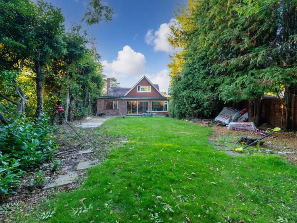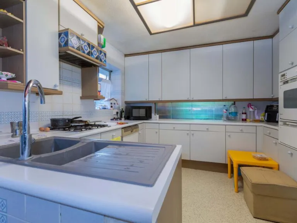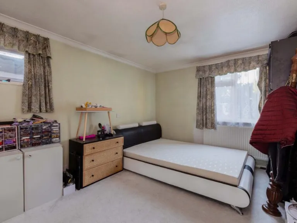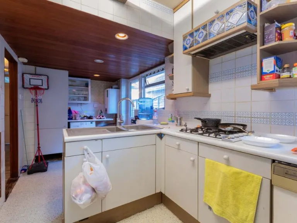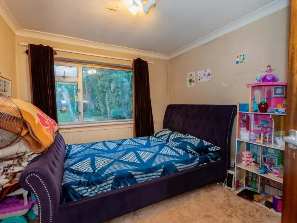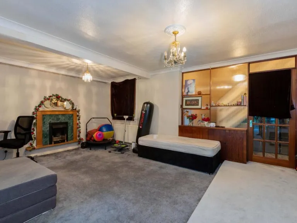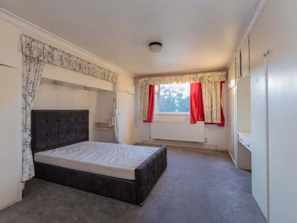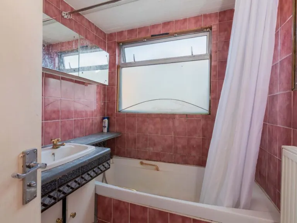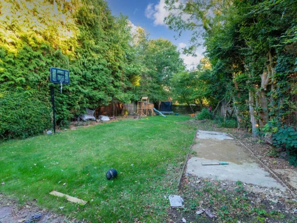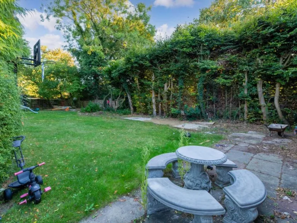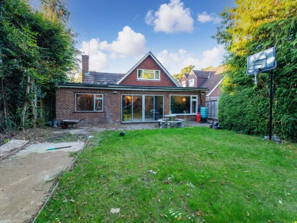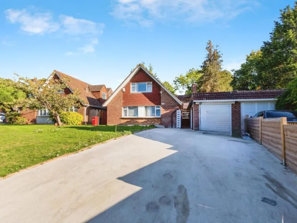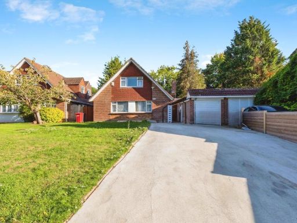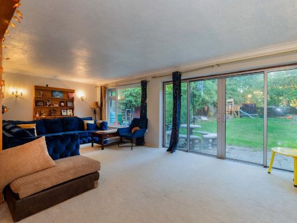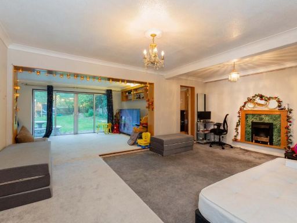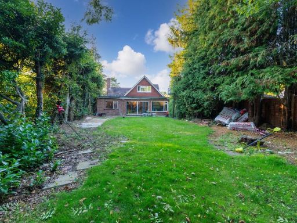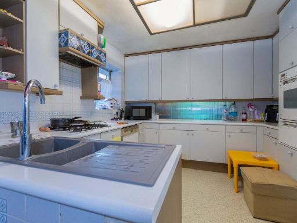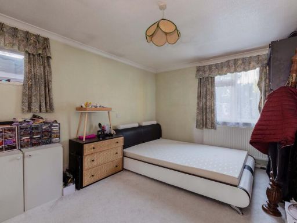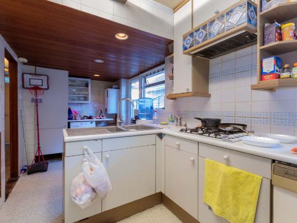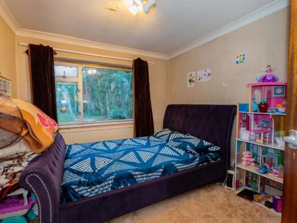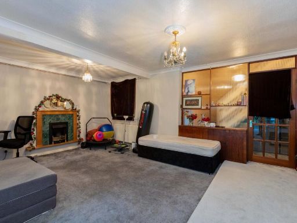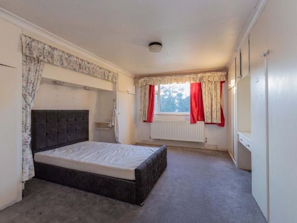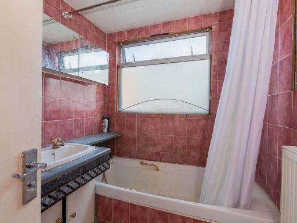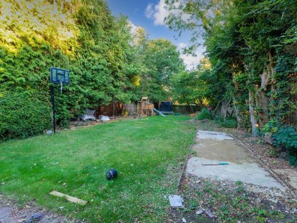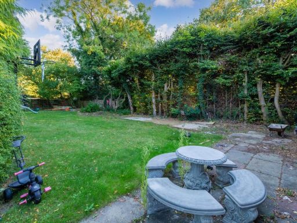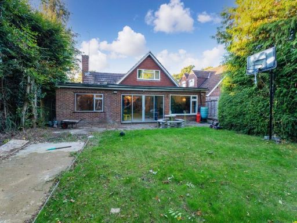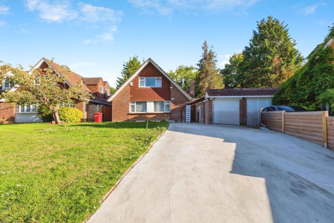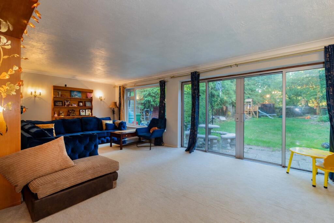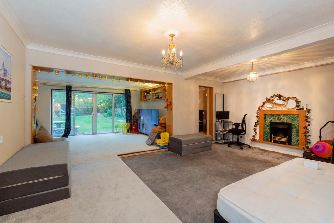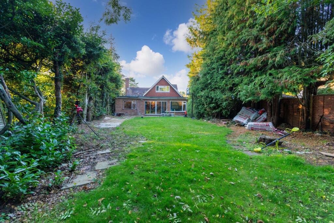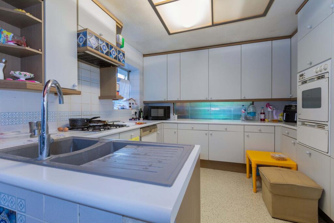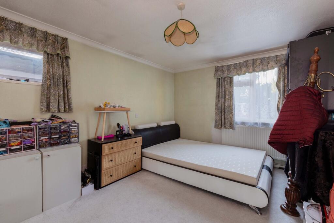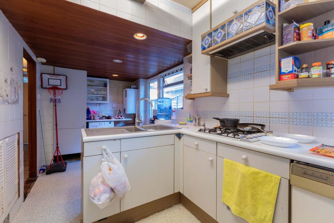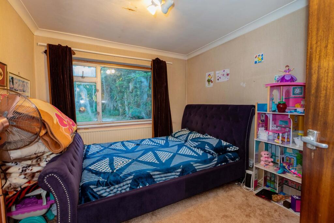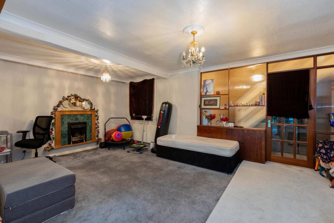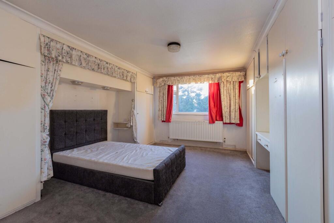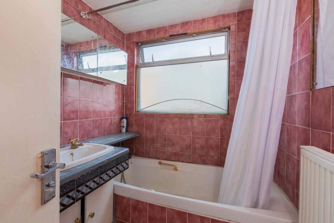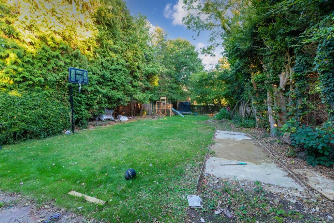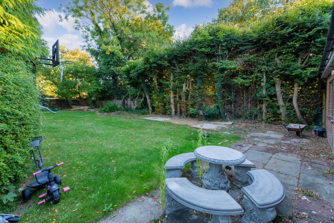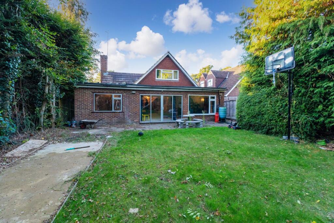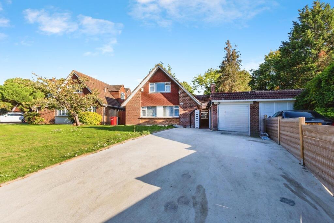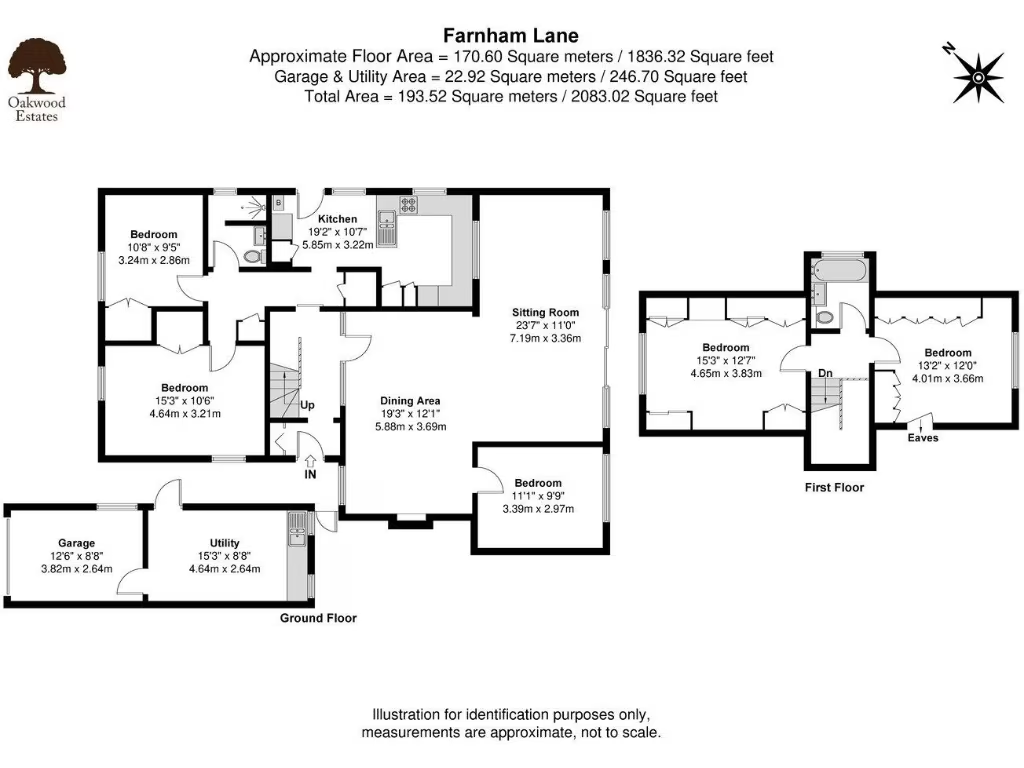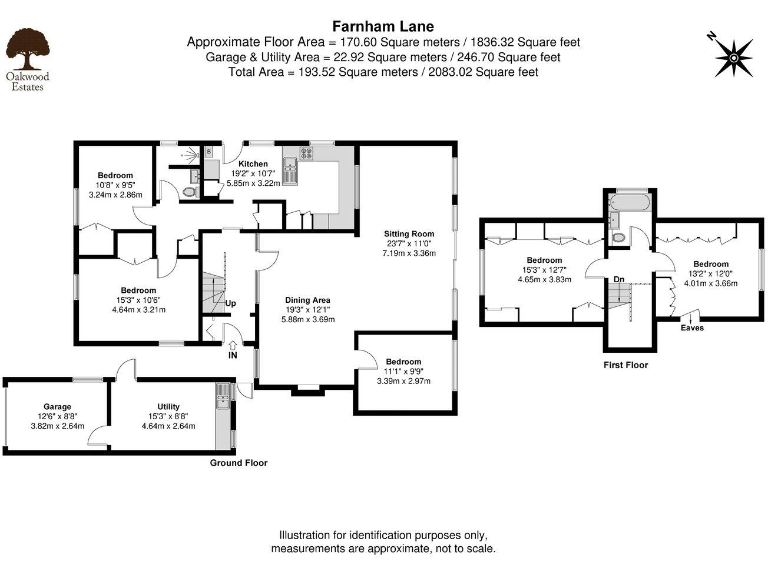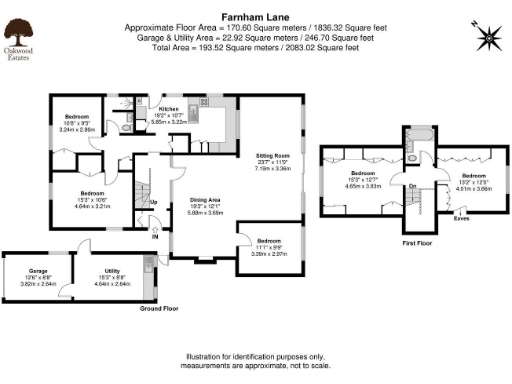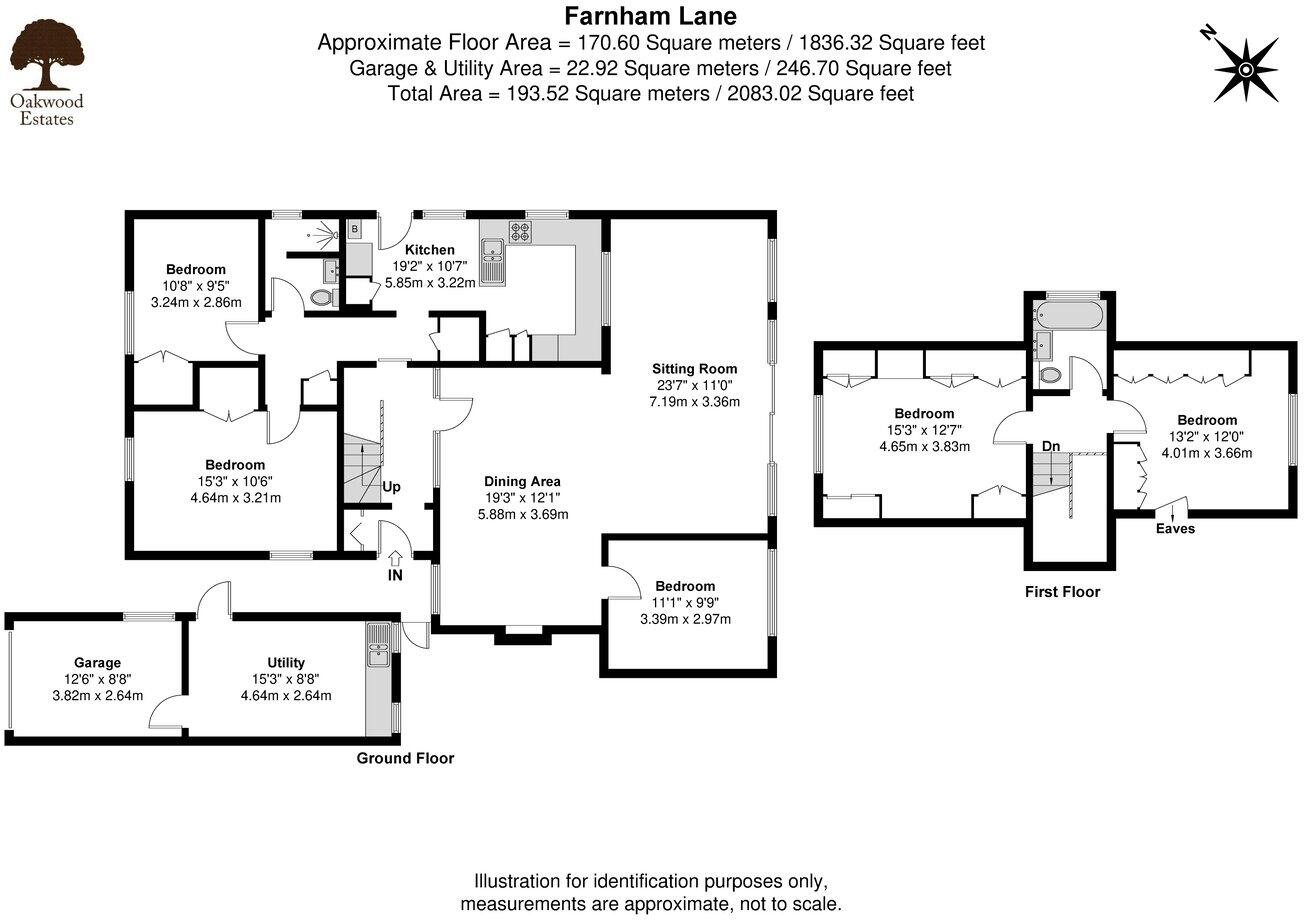Summary - 155 Farnham Lane SL2 2EW
5 bed 2 bath Detached
Large plot, garage and excellent school catchment ideal for growing families.
- Over 2,000 sq ft across two floors, five double bedrooms
- Large rear garden approximately 100 ft, strong extension potential (STPP)
- 23 ft lounge with sliding doors onto garden
- Detached garage plus driveway parking for several cars
- Freehold and sold with no onward chain
- Double glazing and mains gas boiler with radiators
- Council tax rated expensive; property needs some modernisation
- Area shows relative deprivation; crime rated average
A substantial five-bedroom detached chalet bungalow offering over 2,000 sq ft of flexible family living on a large plot in Farnham Royal. The ground floor provides generous reception space including a 23 ft lounge opening to the deep, mainly lawned rear garden (approx. 100 ft), dining room, separate kitchen, utility and a ground‑floor bathroom. Upstairs are two further large double bedrooms with built-in eaves storage and a second bathroom.
The plot includes a long driveway, detached garage and parking for several cars. The property is freehold and sold with no onward chain, making it straightforward for buyers wanting to move quickly. Practical features include double glazing, mains gas central heating and predominantly low‑energy lighting in fixed outlets.
This home suits growing families who value space, outdoor amenity and proximity to strong local schools — Burnham Grammar School is under a mile away. There is clear potential to adapt or extend (subject to planning), taking advantage of the large plot to increase ground‑floor living or modernise interiors.
Buyers should note the property is older and presented as requiring modernisation in places; internal specification and some construction details cannot be confirmed from current information. Council tax is described as expensive and the wider area shows relative deprivation indicators, though local amenities and transport links are convenient.
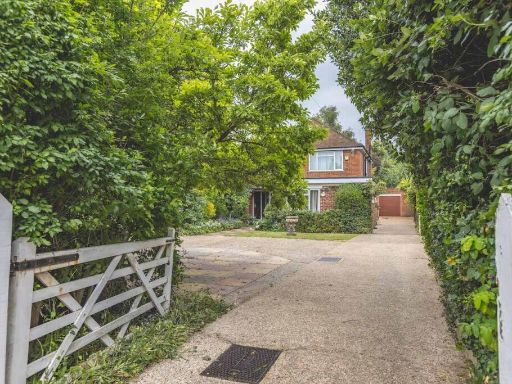 4 bedroom detached house for sale in Farnham Lane, Farnham Royal, SL2 — £950,000 • 4 bed • 2 bath • 2300 ft²
4 bedroom detached house for sale in Farnham Lane, Farnham Royal, SL2 — £950,000 • 4 bed • 2 bath • 2300 ft²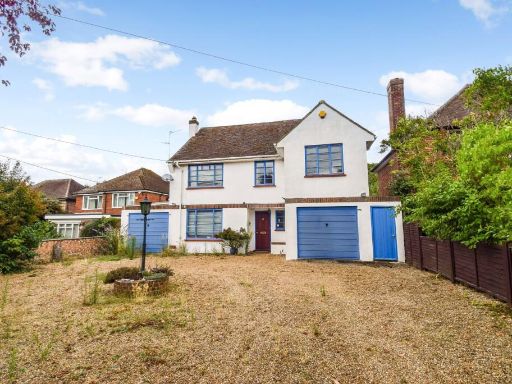 4 bedroom detached house for sale in Farnham Lane, Farnham Royal, SL2 — £1,000,000 • 4 bed • 2 bath • 1128 ft²
4 bedroom detached house for sale in Farnham Lane, Farnham Royal, SL2 — £1,000,000 • 4 bed • 2 bath • 1128 ft²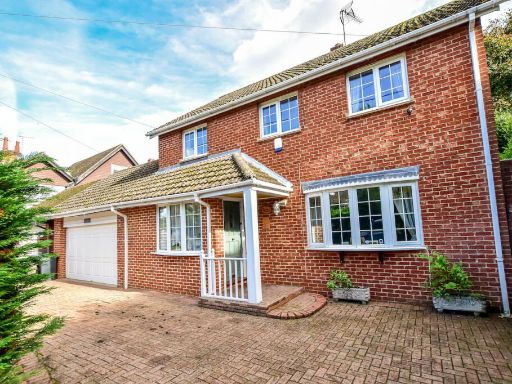 4 bedroom detached house for sale in Green Lane, Farnham Common, SL2 — £850,000 • 4 bed • 2 bath • 2000 ft²
4 bedroom detached house for sale in Green Lane, Farnham Common, SL2 — £850,000 • 4 bed • 2 bath • 2000 ft²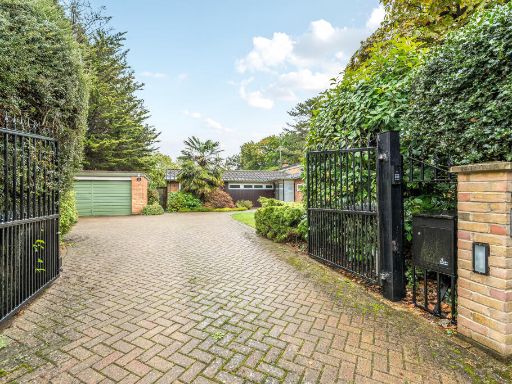 4 bedroom detached house for sale in Parsonage Lane, Farnham Common, SL2 — £1,000,000 • 4 bed • 2 bath • 2013 ft²
4 bedroom detached house for sale in Parsonage Lane, Farnham Common, SL2 — £1,000,000 • 4 bed • 2 bath • 2013 ft²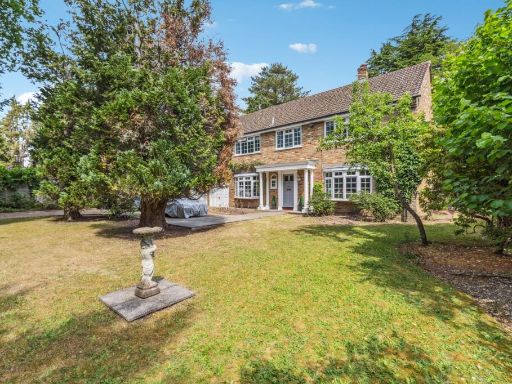 6 bedroom detached house for sale in Parsonage Lane, Farnham Common, SL2 — £1,250,000 • 6 bed • 2 bath • 2600 ft²
6 bedroom detached house for sale in Parsonage Lane, Farnham Common, SL2 — £1,250,000 • 6 bed • 2 bath • 2600 ft²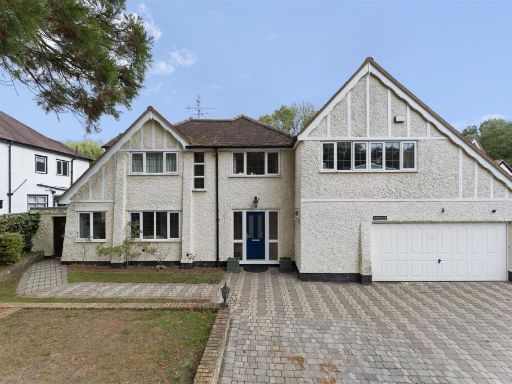 5 bedroom detached house for sale in Cageswood Drive, Farnham Common, SL2 — £1,300,000 • 5 bed • 3 bath • 3417 ft²
5 bedroom detached house for sale in Cageswood Drive, Farnham Common, SL2 — £1,300,000 • 5 bed • 3 bath • 3417 ft²