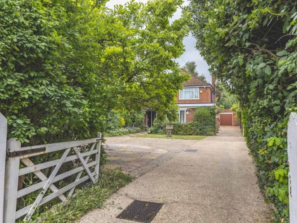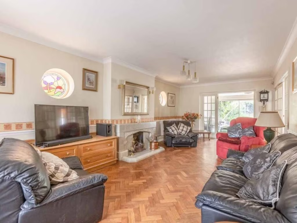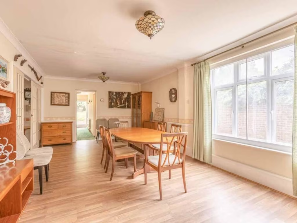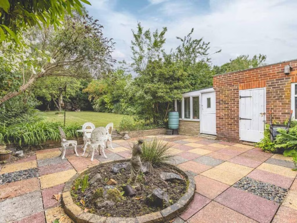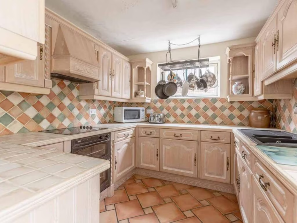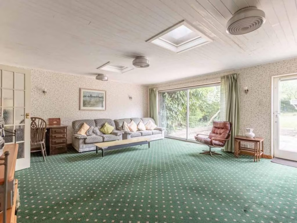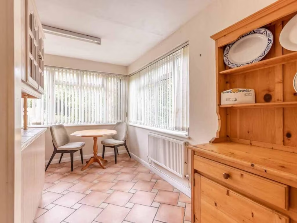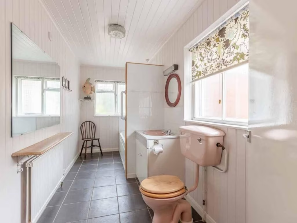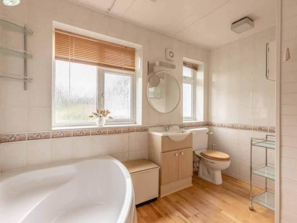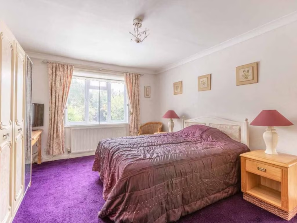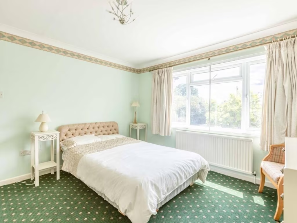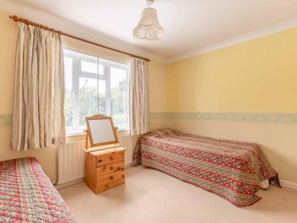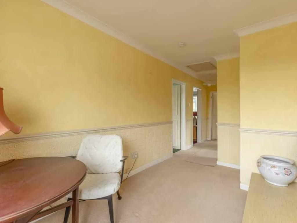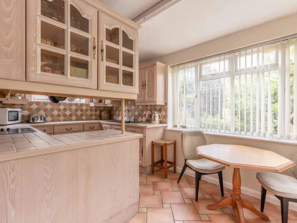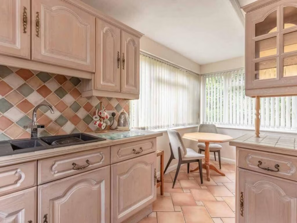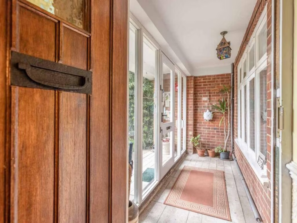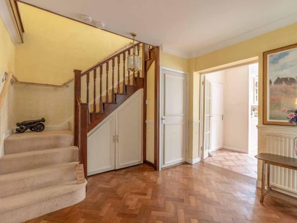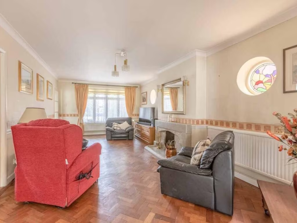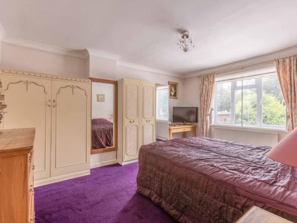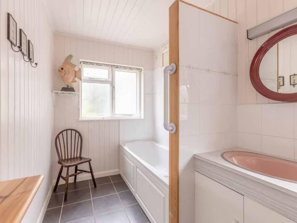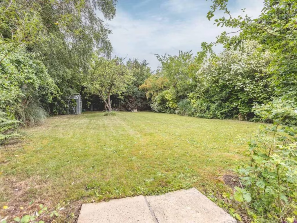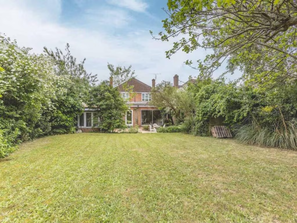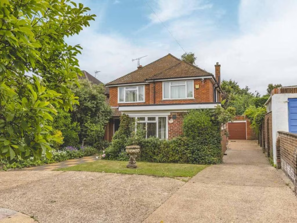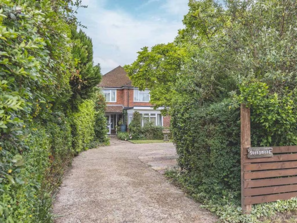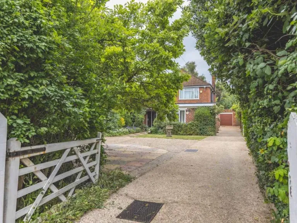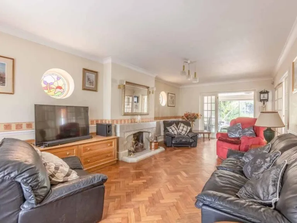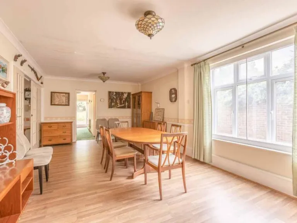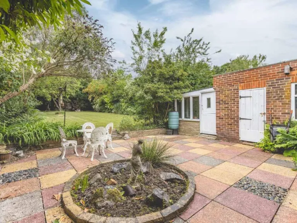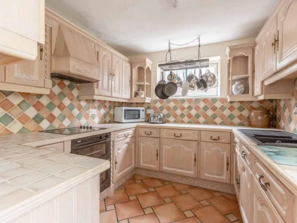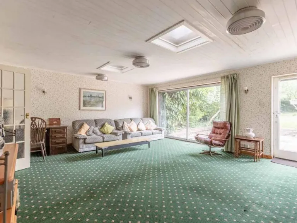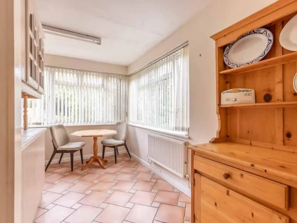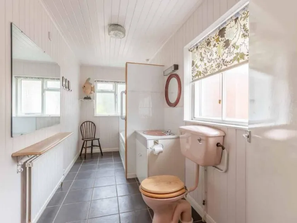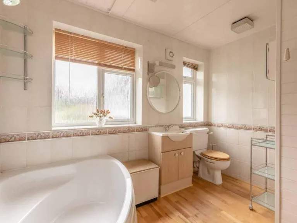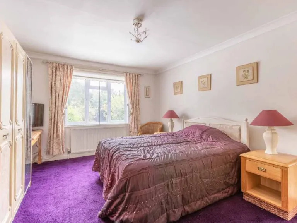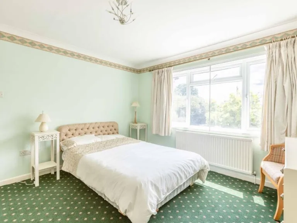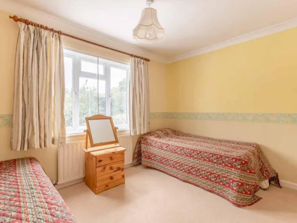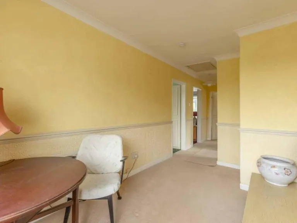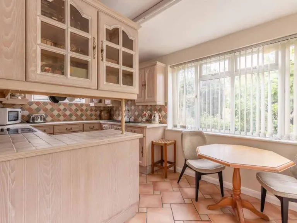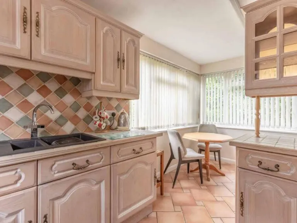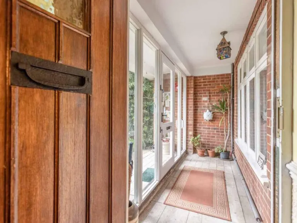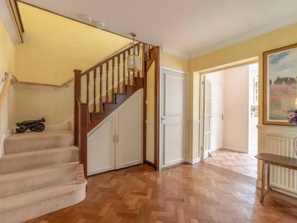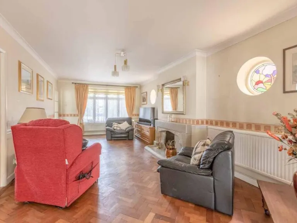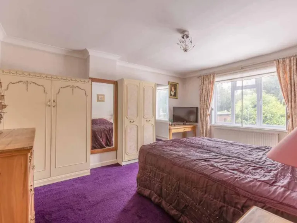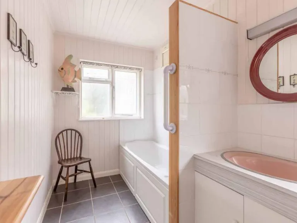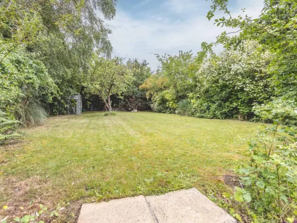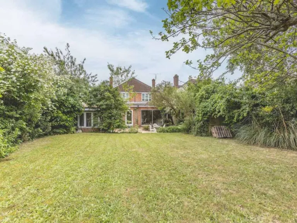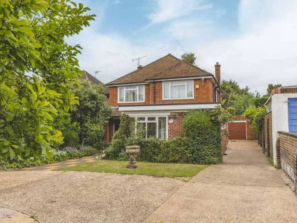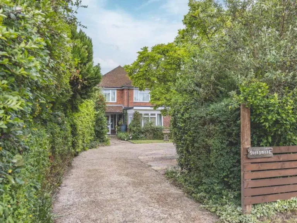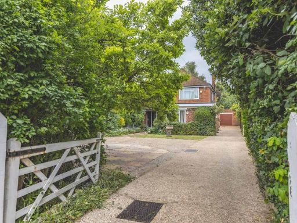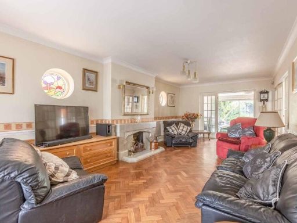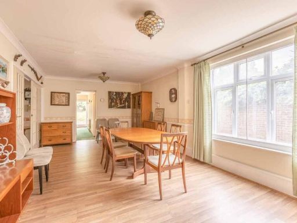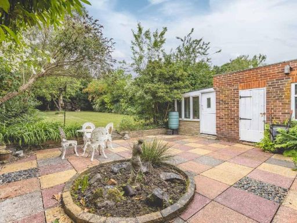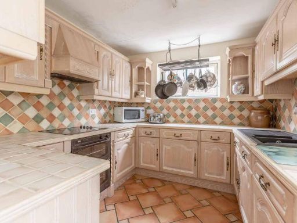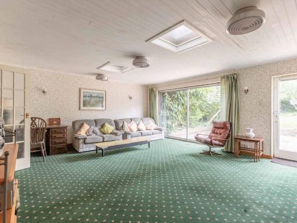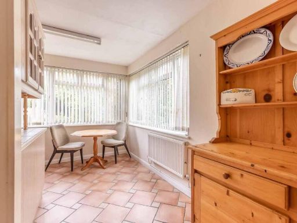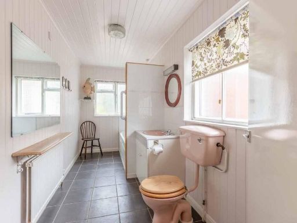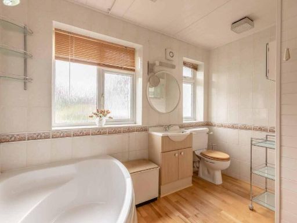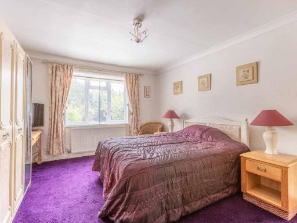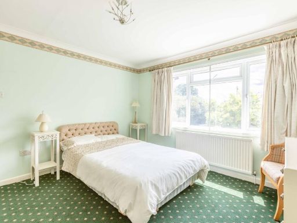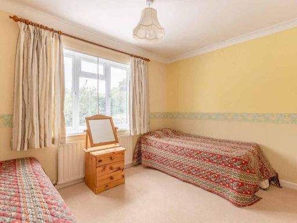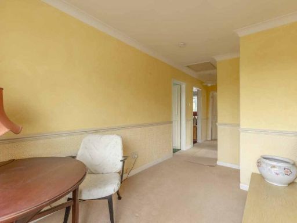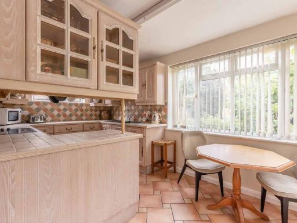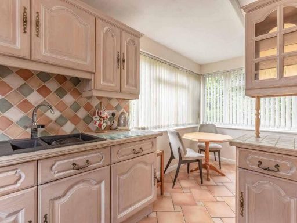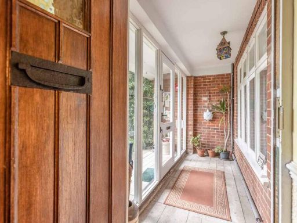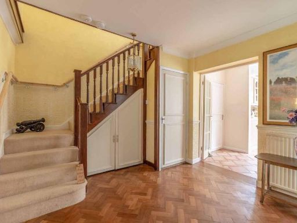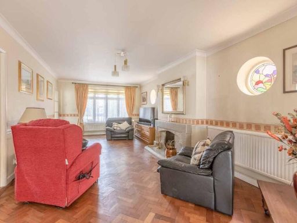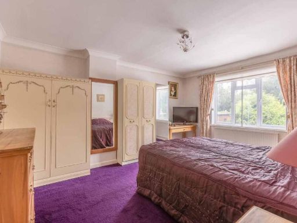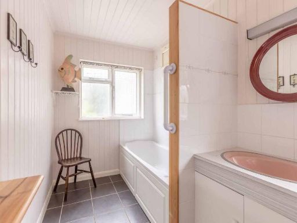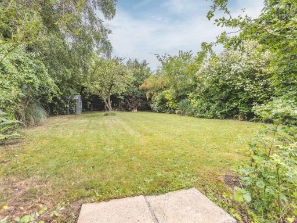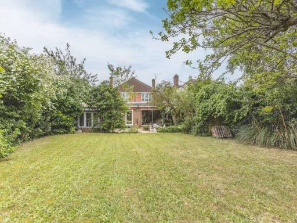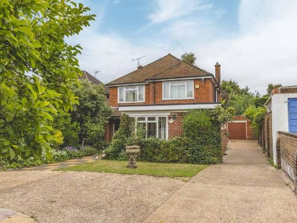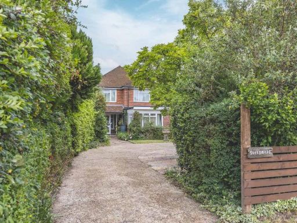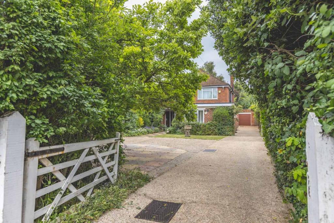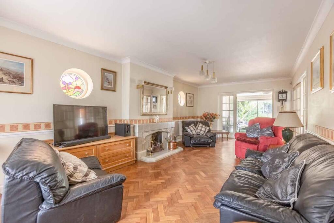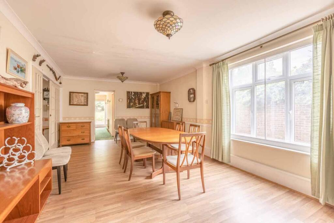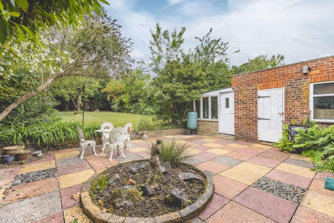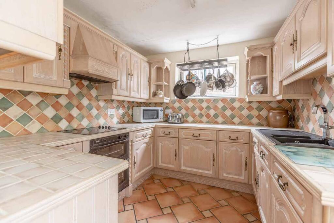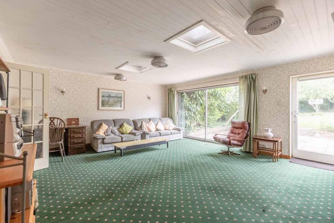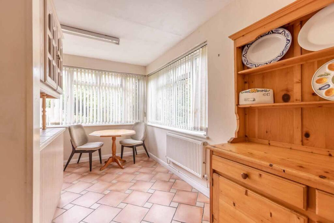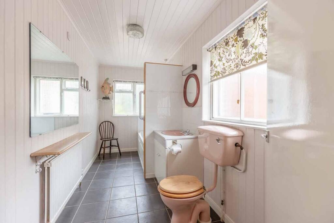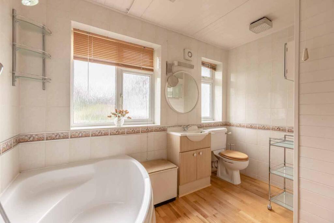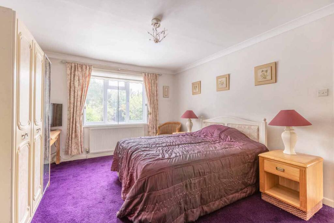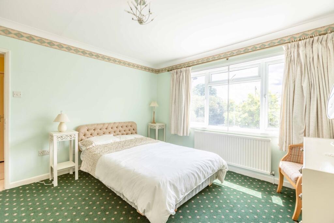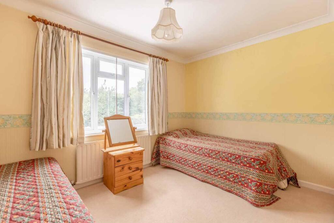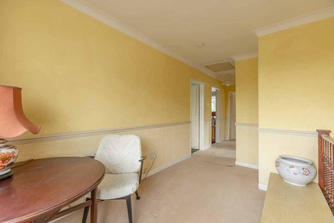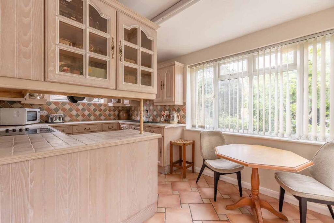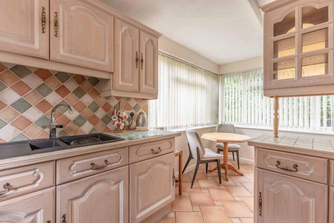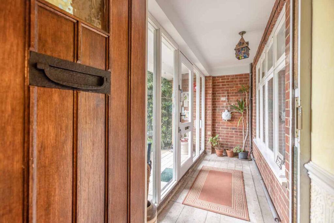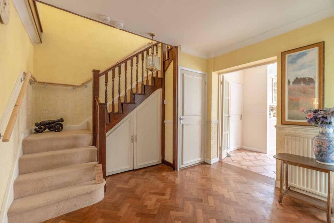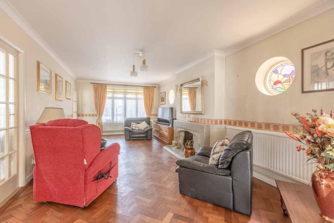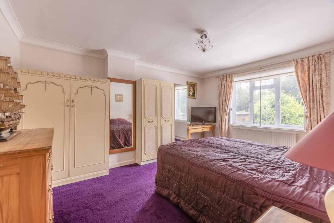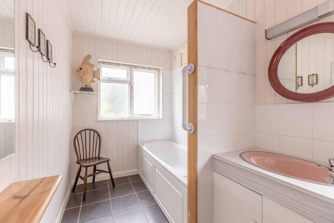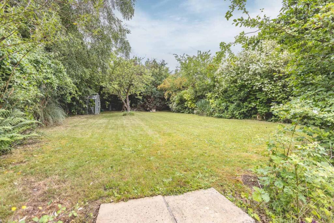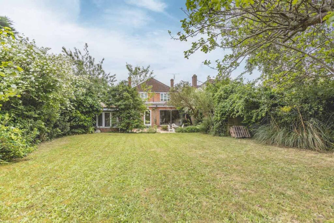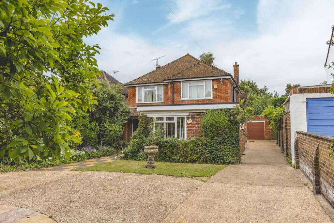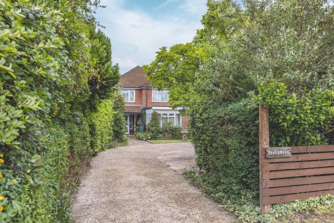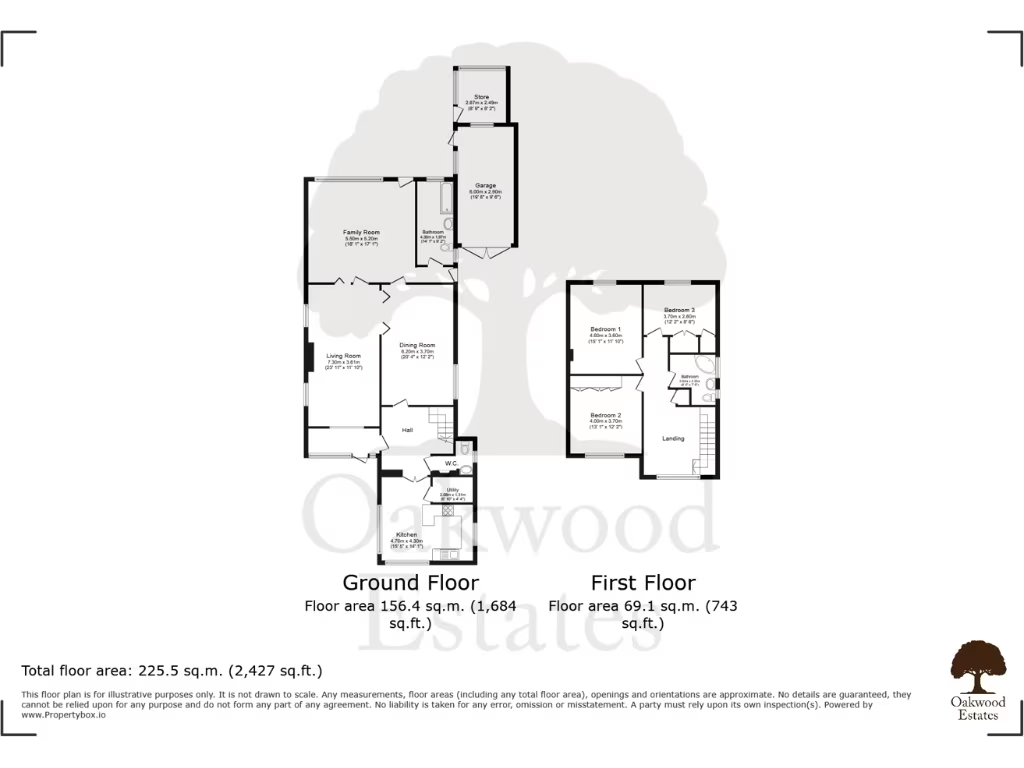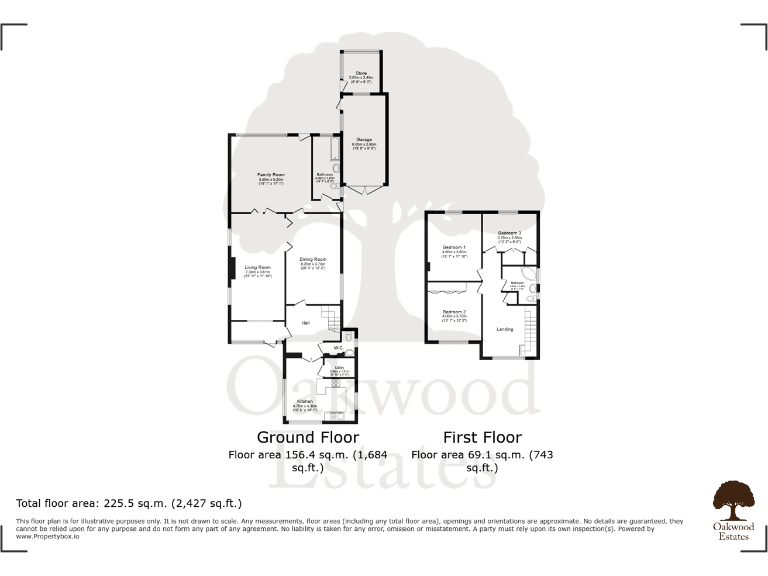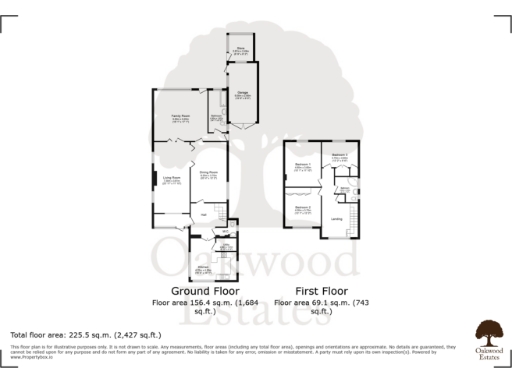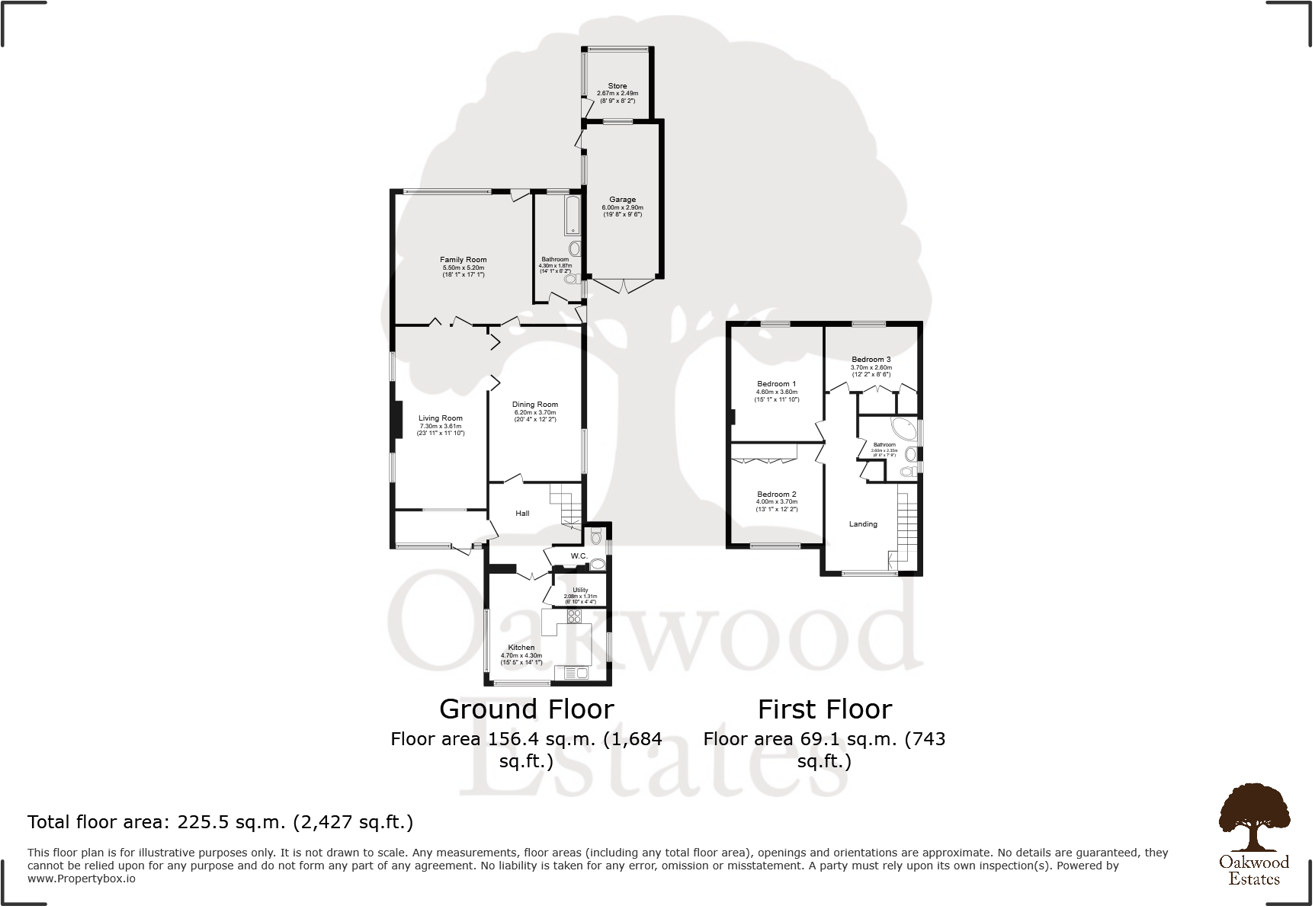Summary - SUNNYMEAD FARNHAM LANE FARNHAM ROYAL SLOUGH SL2 3RY
4 bed 2 bath Detached
Large plot with garage, expansive parking and real expansion potential.
- Over 2,300 sq ft living space across multiple reception rooms
- Large plot with roughly 100 ft rear garden and privacy
- Driveway parking for 6+ cars plus garage and allocated parking
- Three/four double bedrooms; two bathrooms plus downstairs WC
- Rear extension already added; potential to extend further (STPP)
- Sold freehold and chain-free for flexible timescales
- Council tax is quite expensive; factor running costs
- Area records above-average crime rates; security consideration
Set on a large, private plot in Farnham Royal, this substantial detached house offers practical family living and clear scope for future enlargement (STPP). The property measures over 2,300 sq ft and currently provides three reception rooms, three/four double bedrooms, two bathrooms and a downstairs WC — a layout suited to growing families who need flexible space. Driveway parking for six-plus cars, an integral garage and a roughly 100 ft rear garden add everyday convenience and outdoor potential.
The house has already been extended to the rear (previously arranged as an annex) and could be further enlarged subject to planning, making it appealing for buyers seeking to add value. The interior retains character features — parquet flooring and a mid-century fireplace are noted — though some areas will benefit from updating to modern standards. The property is offered freehold and chain-free for a straightforward purchase.
Practical considerations: the property sits in an area with above-average crime statistics and the council tax band is described as quite expensive. Buyers should also note that any extension requires formal planning permission (STPP). Overall, this is a roomy family home on an exceptional plot with clear potential for renovation or expansion for those prepared to invest.
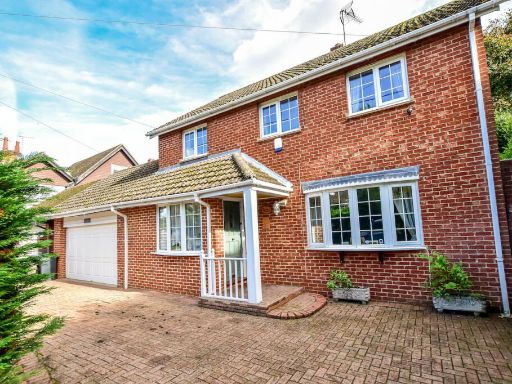 4 bedroom detached house for sale in Green Lane, Farnham Common, SL2 — £850,000 • 4 bed • 2 bath • 2000 ft²
4 bedroom detached house for sale in Green Lane, Farnham Common, SL2 — £850,000 • 4 bed • 2 bath • 2000 ft²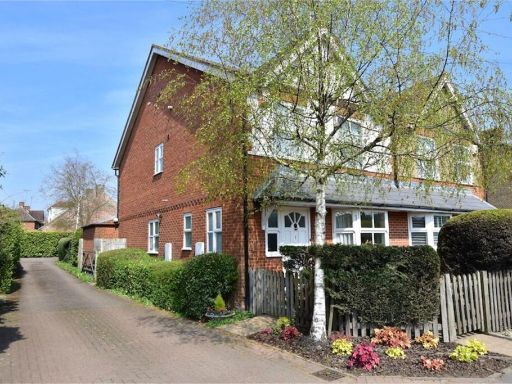 4 bedroom property for sale in Park Road, Farnham Royal, SL2 — £600,000 • 4 bed • 2 bath • 1525 ft²
4 bedroom property for sale in Park Road, Farnham Royal, SL2 — £600,000 • 4 bed • 2 bath • 1525 ft²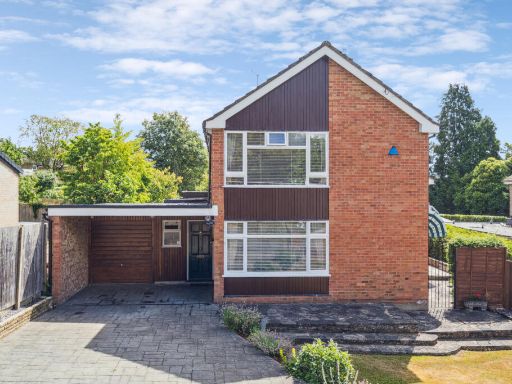 4 bedroom detached house for sale in Blackpond Lane, Farnham Common, Buckinghamshire, SL2 — £1,100,000 • 4 bed • 2 bath • 2217 ft²
4 bedroom detached house for sale in Blackpond Lane, Farnham Common, Buckinghamshire, SL2 — £1,100,000 • 4 bed • 2 bath • 2217 ft²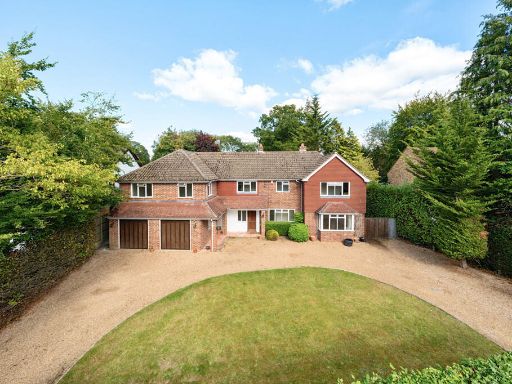 6 bedroom detached house for sale in Fulmer Drive, Gerrards Cross, Buckinghamshire, SL9 — £1,825,000 • 6 bed • 2 bath • 3914 ft²
6 bedroom detached house for sale in Fulmer Drive, Gerrards Cross, Buckinghamshire, SL9 — £1,825,000 • 6 bed • 2 bath • 3914 ft²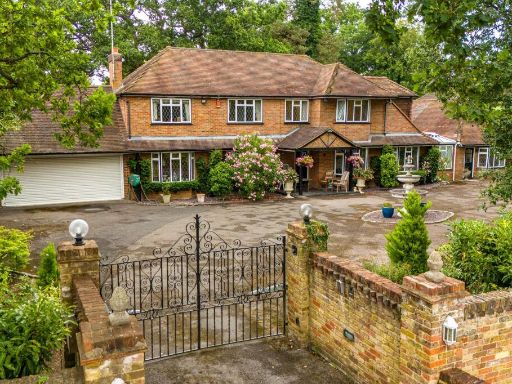 5 bedroom detached house for sale in Templewood Lane, Farnham Common, SL2 — £1,725,000 • 5 bed • 4 bath • 4075 ft²
5 bedroom detached house for sale in Templewood Lane, Farnham Common, SL2 — £1,725,000 • 5 bed • 4 bath • 4075 ft²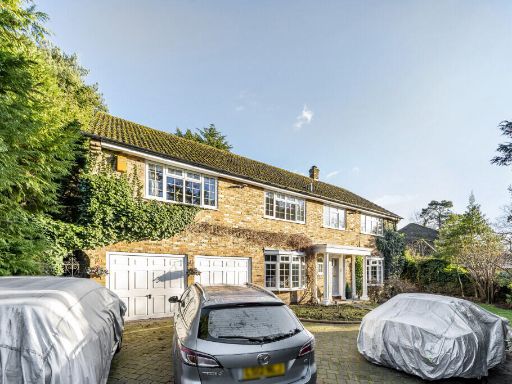 6 bedroom detached house for sale in Parsonage Lane, Farnham Common, Buckinghamshire, SL2 — £1,250,000 • 6 bed • 2 bath • 2360 ft²
6 bedroom detached house for sale in Parsonage Lane, Farnham Common, Buckinghamshire, SL2 — £1,250,000 • 6 bed • 2 bath • 2360 ft²