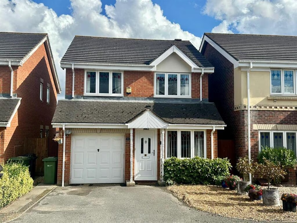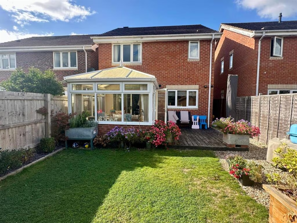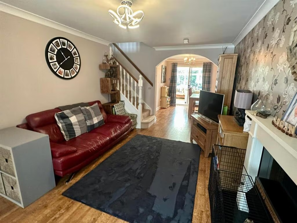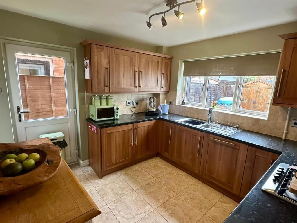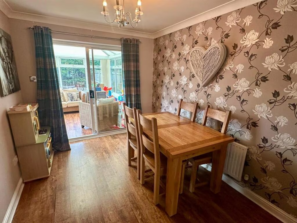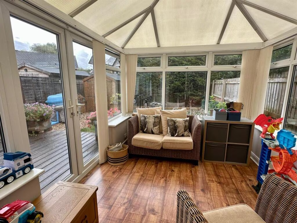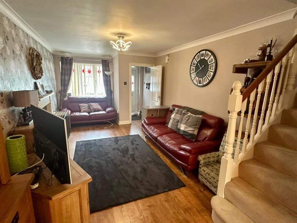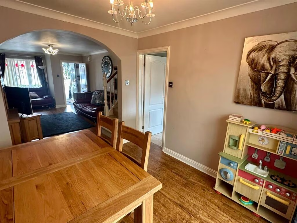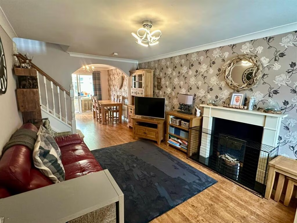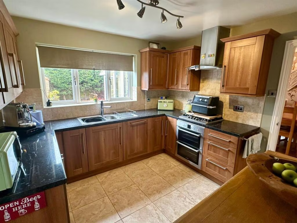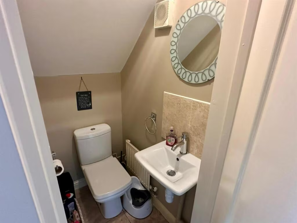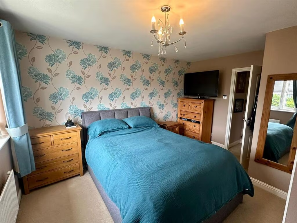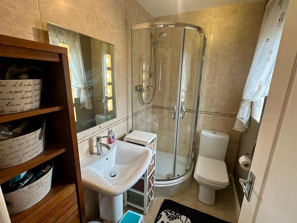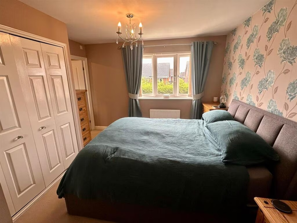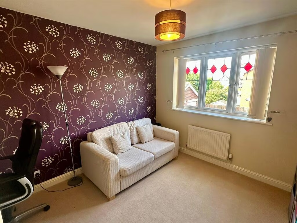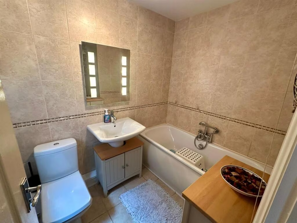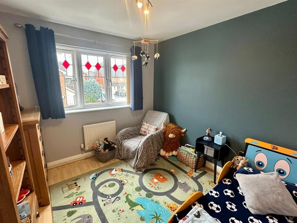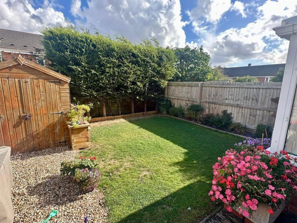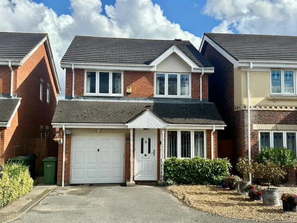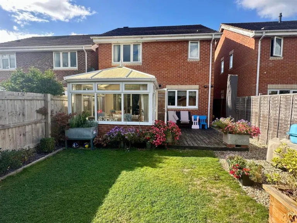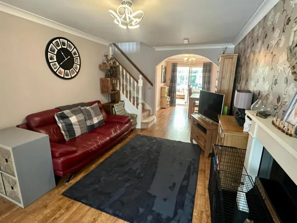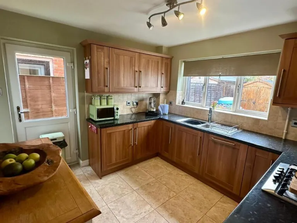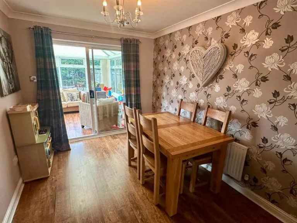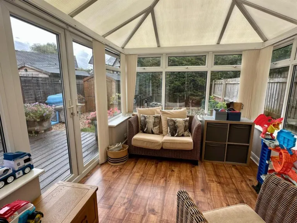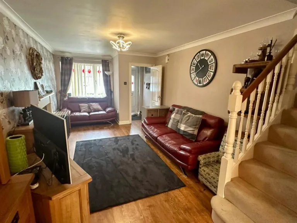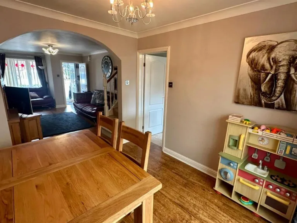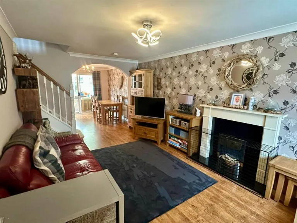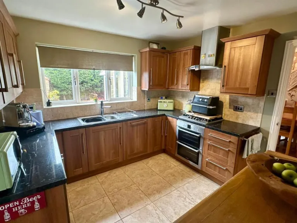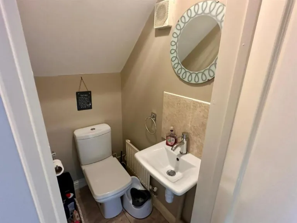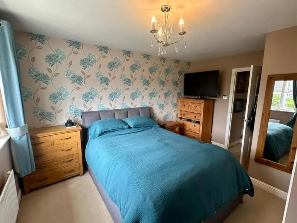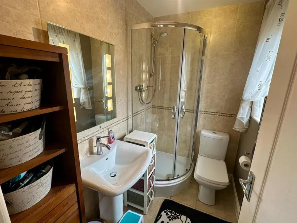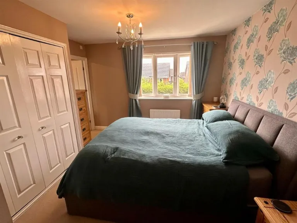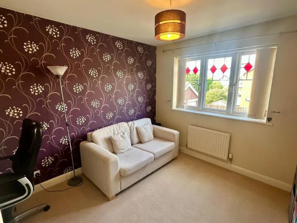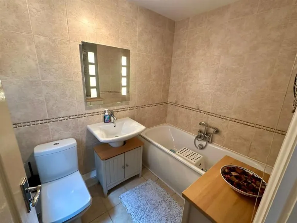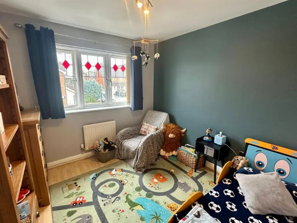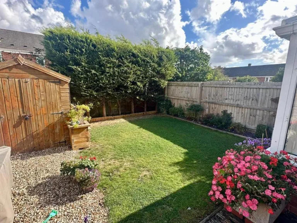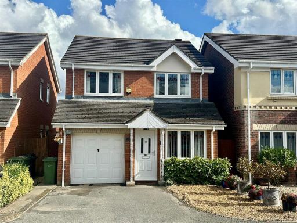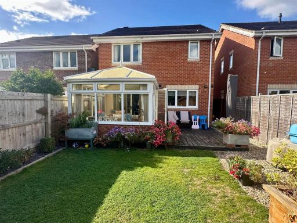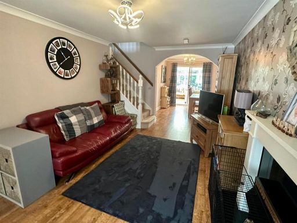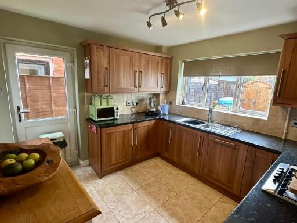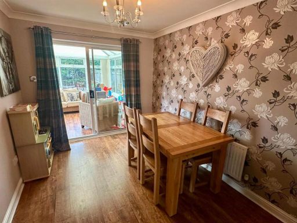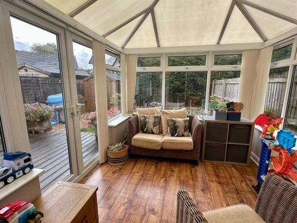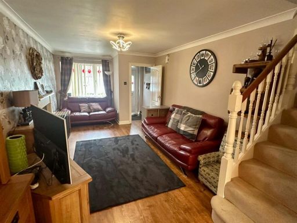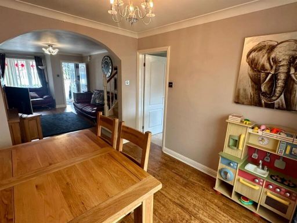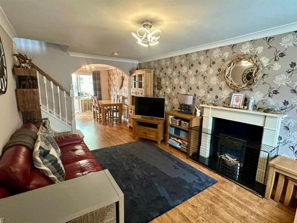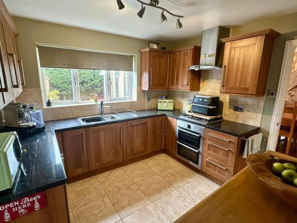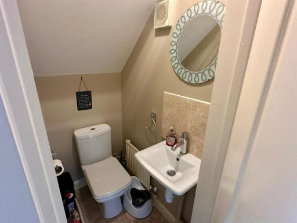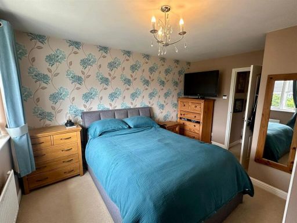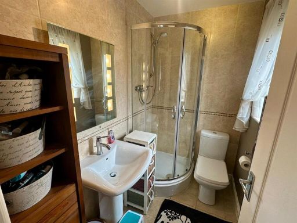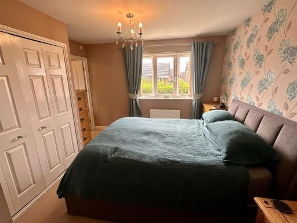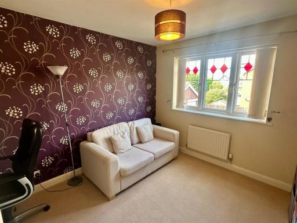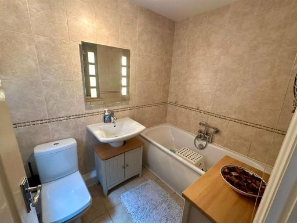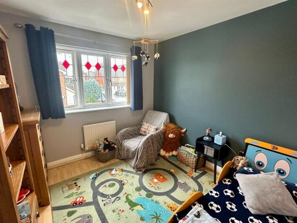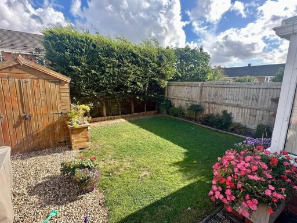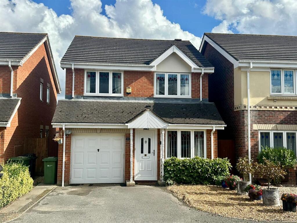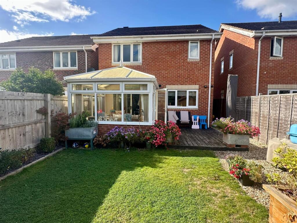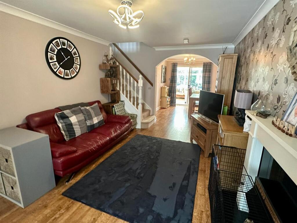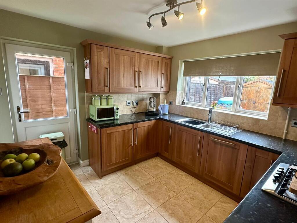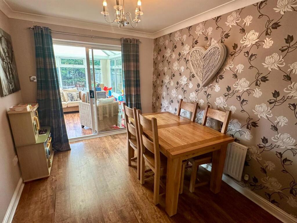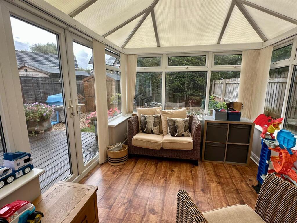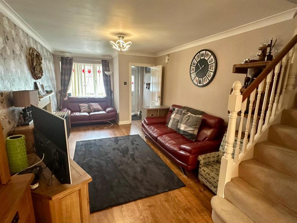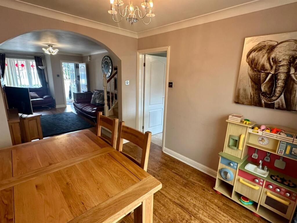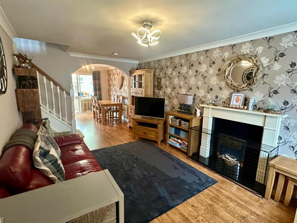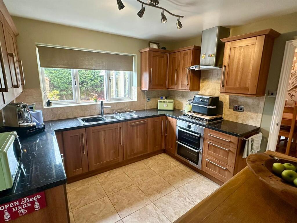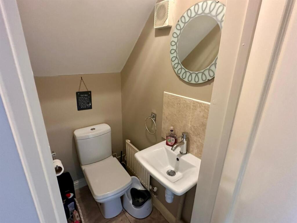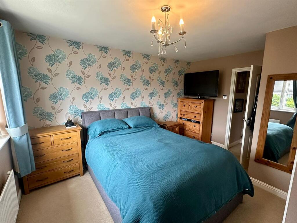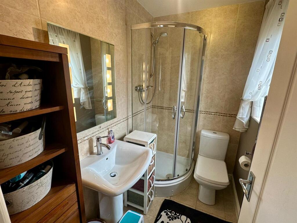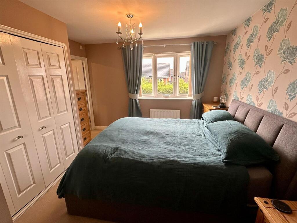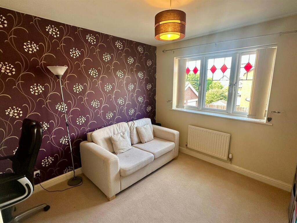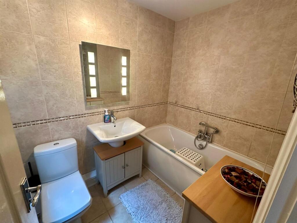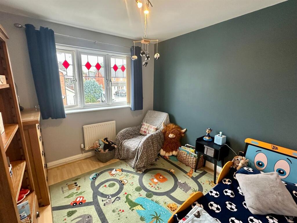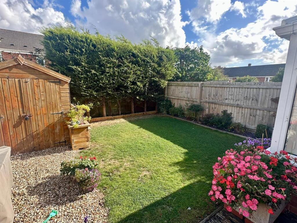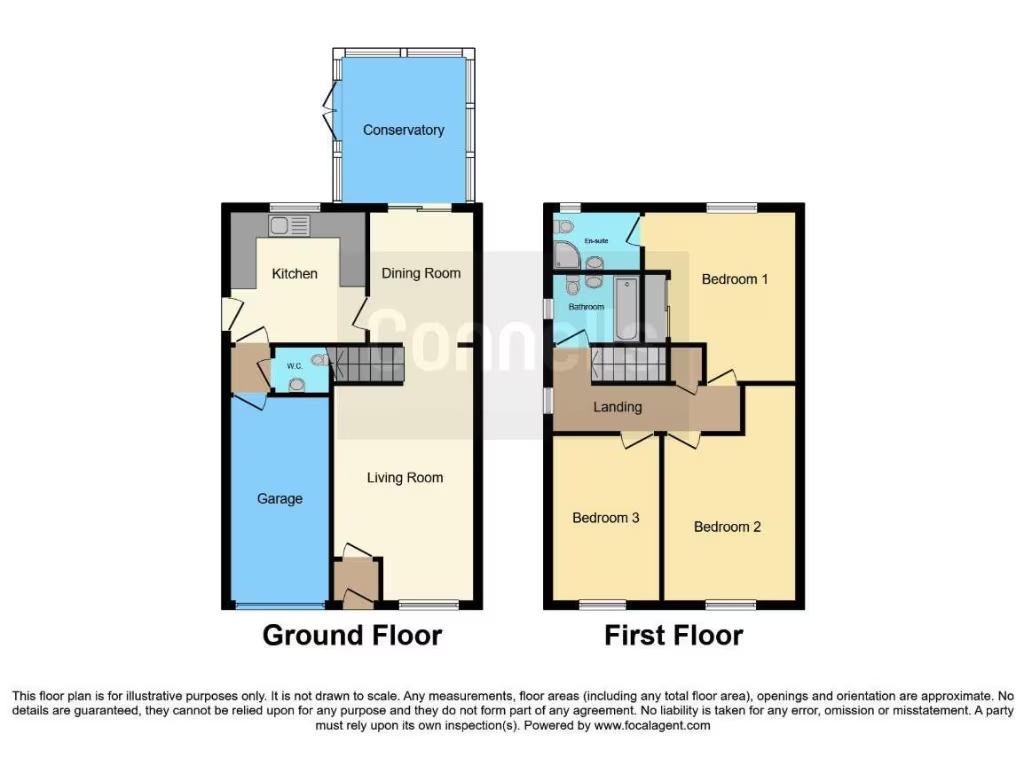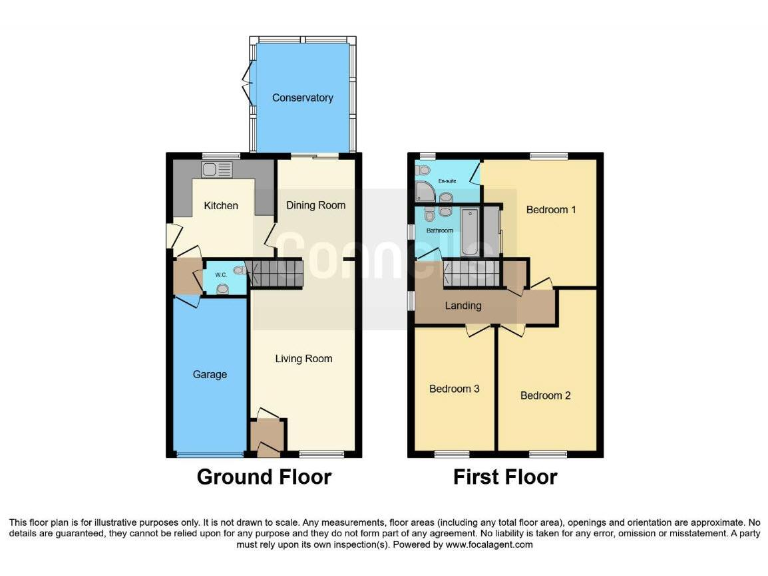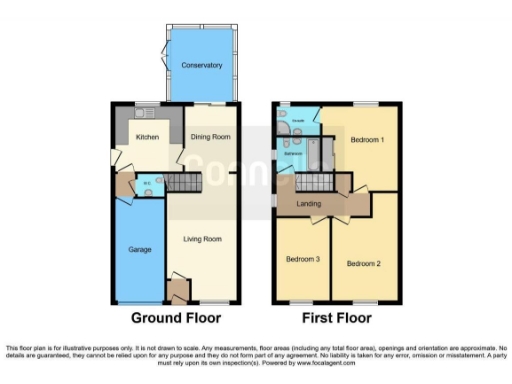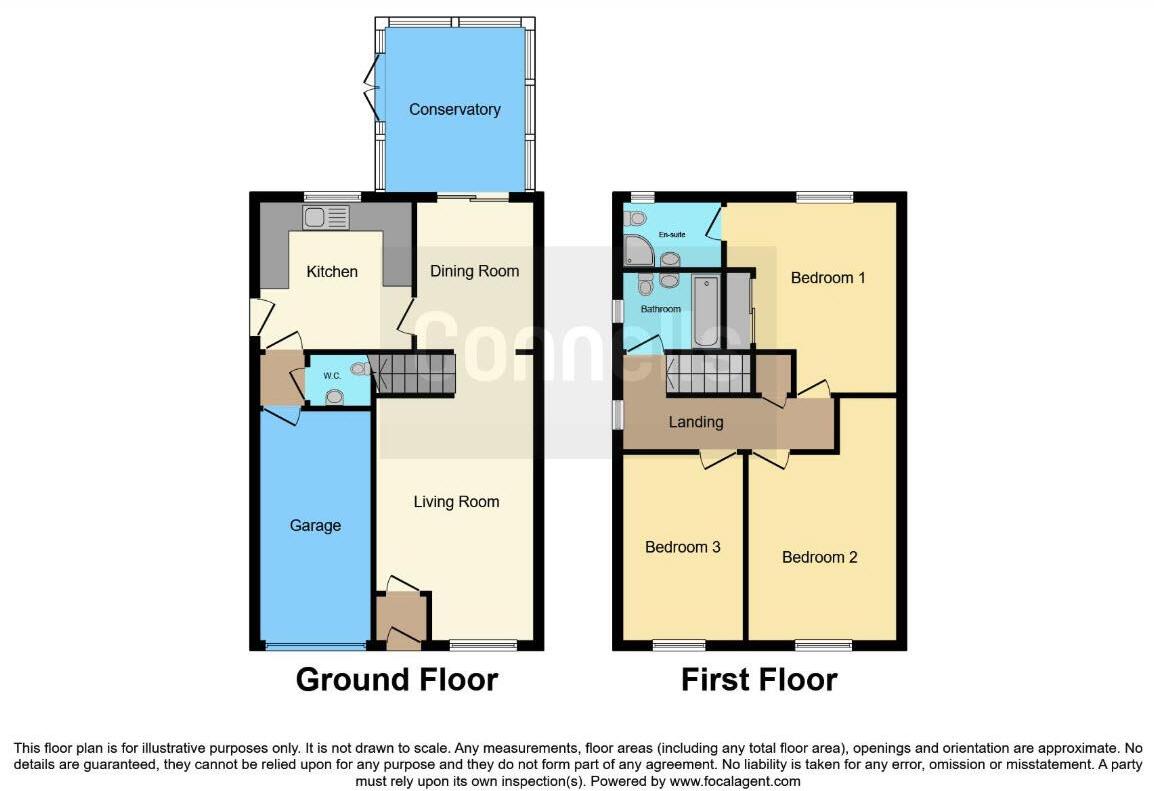Summary - 3 HERITAGE DRIVE CREDENHILL HEREFORD HR4 7ER
3 bed 2 bath Detached
Well-kept 3-bed detached with garage, garden and village location — ideal family or retirement home..
Well maintained three-bedroom detached house in quiet cul-de-sac
Principal bedroom with ensuite and built-in wardrobe
Through lounge/dining room plus conservatory and breakfast kitchen
Double-width driveway, single garage and enclosed rear garden
Garage has scope to convert subject to necessary consents
Average overall size (~915 sq ft); modest plot for small family/retirement
Double glazing installed pre-2002 and gas central heating (boiler/radiators)
Council Tax Band D; EPC around D — typical running costs
Set back in a peaceful cul-de-sac in Credenhill, this tidy three-bedroom detached house offers practical, low-maintenance living for families or those looking to downsize. The layout includes a through lounge and separate dining area that leads to a conservatory, a breakfast kitchen with fitted appliances, and a downstairs cloakroom—useful everyday conveniences in a compact footprint.
The principal bedroom benefits from an ensuite and built-in wardrobe; two further bedrooms and a family bathroom complete the first floor. Gas central heating, double glazing and a modern boiler give reliable, economical heating. Outside, a double-width driveway, single integral garage and a neat, enclosed rear garden with decking and shed provide off-street parking, storage and private outdoor space.
Practical considerations are clear: the property is average-sized (about 915 sq ft) and sits on a decent but not large plot, so it suits small families, couples or retirement buyers rather than those needing expansive living areas. The garage offers conversion potential subject to consent if more internal space is required. Council Tax Band D and an EPC around D reflect typical running costs for a home of this age and specification.
Overall this modern 1996–2002 detached house is well maintained and ready to occupy, offering a comfortable village lifestyle with good mobile/broadband connectivity and nearby schools. An internal inspection is recommended to check finishes and room dimensions and to assess any desired modernisation or personalisation works.
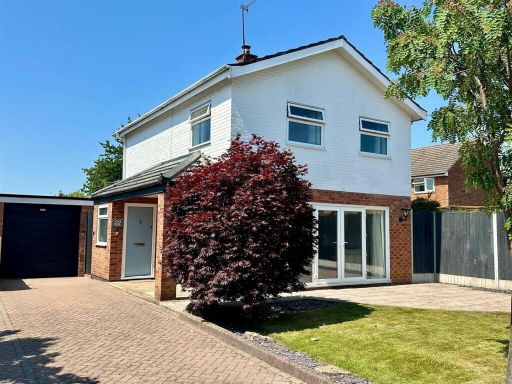 3 bedroom detached house for sale in Ecroyd Park, Credenhill, Hereford, HR4 — £314,950 • 3 bed • 1 bath • 955 ft²
3 bedroom detached house for sale in Ecroyd Park, Credenhill, Hereford, HR4 — £314,950 • 3 bed • 1 bath • 955 ft²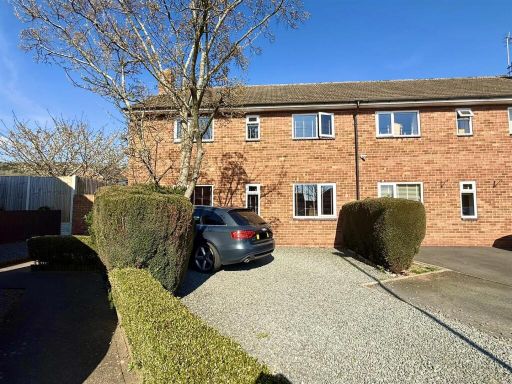 3 bedroom semi-detached house for sale in Elm Road, Credenhill, Herefordshire, HR4 — £275,000 • 3 bed • 1 bath • 1027 ft²
3 bedroom semi-detached house for sale in Elm Road, Credenhill, Herefordshire, HR4 — £275,000 • 3 bed • 1 bath • 1027 ft²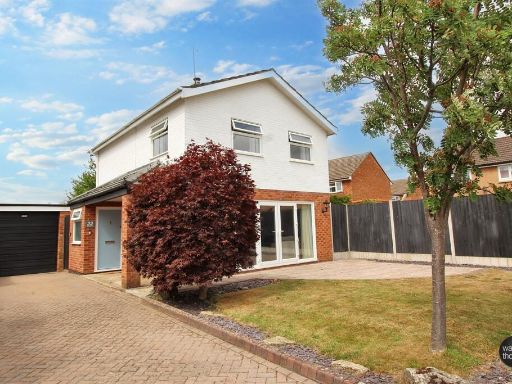 3 bedroom detached house for sale in Ecroyd Park, Credenhill, Hereford, HR4 — £314,950 • 3 bed • 1 bath • 975 ft²
3 bedroom detached house for sale in Ecroyd Park, Credenhill, Hereford, HR4 — £314,950 • 3 bed • 1 bath • 975 ft²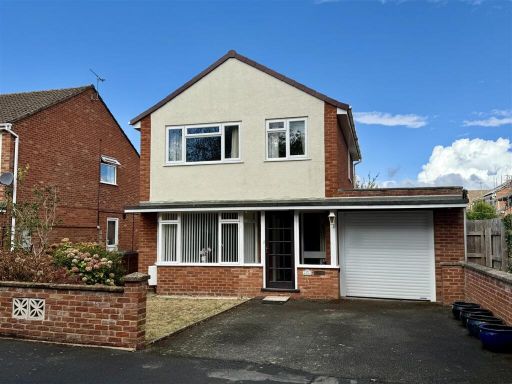 3 bedroom detached house for sale in Meadow Drive, Credenhill, HR4 — £289,950 • 3 bed • 1 bath • 1109 ft²
3 bedroom detached house for sale in Meadow Drive, Credenhill, HR4 — £289,950 • 3 bed • 1 bath • 1109 ft²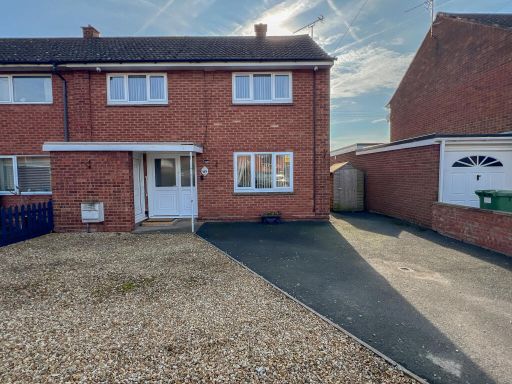 3 bedroom end of terrace house for sale in Waterside, Credenhill, Hereford, HR4 — £230,000 • 3 bed • 1 bath • 936 ft²
3 bedroom end of terrace house for sale in Waterside, Credenhill, Hereford, HR4 — £230,000 • 3 bed • 1 bath • 936 ft²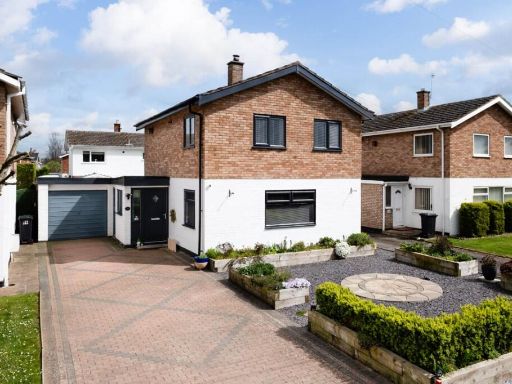 3 bedroom detached house for sale in Ecroyd Park, Credenhill, Hereford, Herefordshire, HR4 — £340,000 • 3 bed • 1 bath • 1026 ft²
3 bedroom detached house for sale in Ecroyd Park, Credenhill, Hereford, Herefordshire, HR4 — £340,000 • 3 bed • 1 bath • 1026 ft²