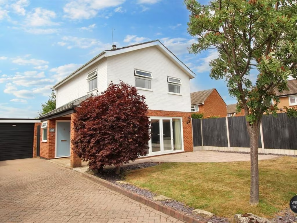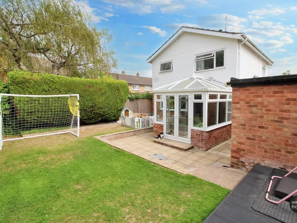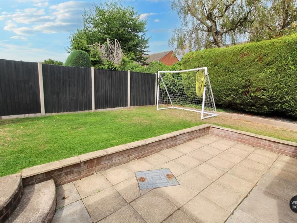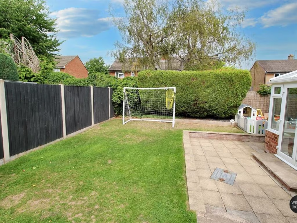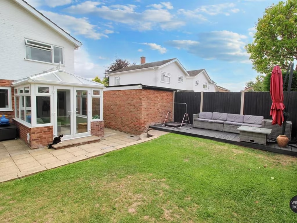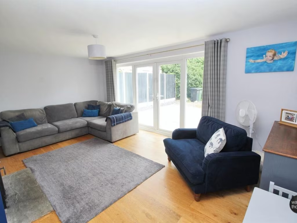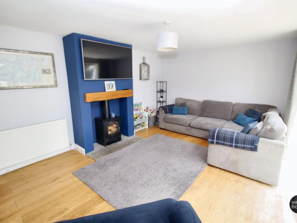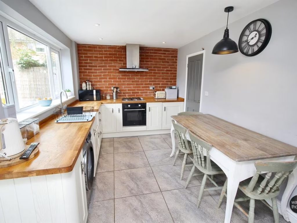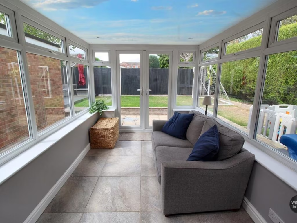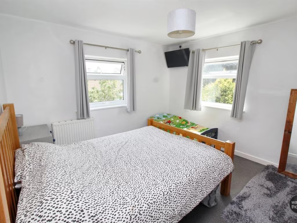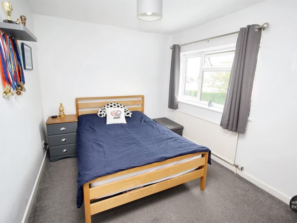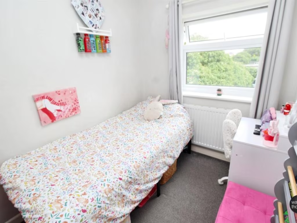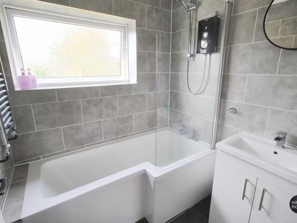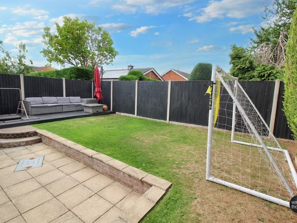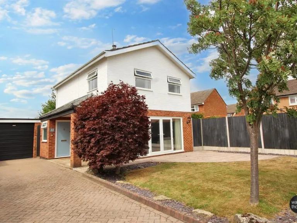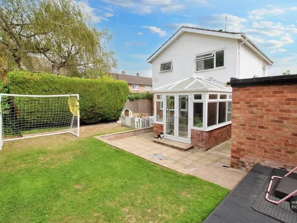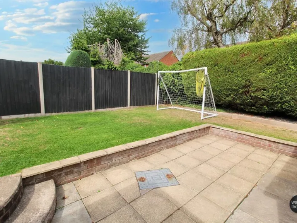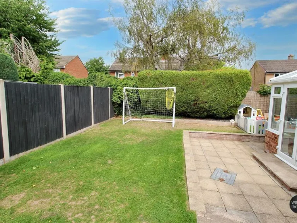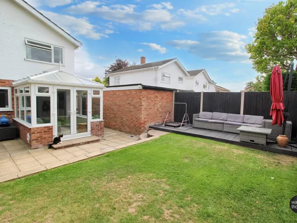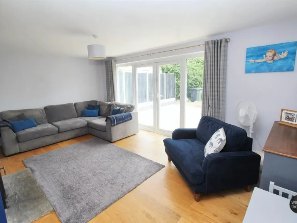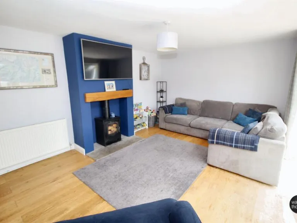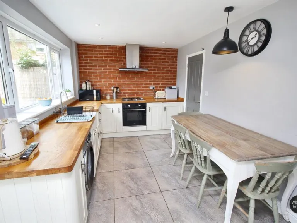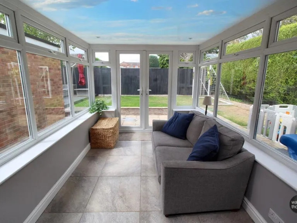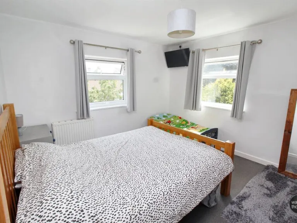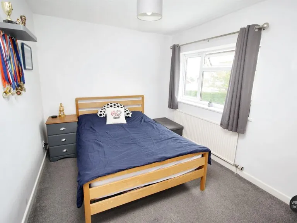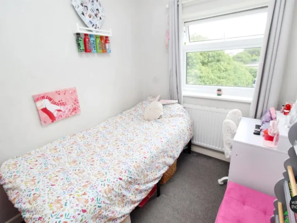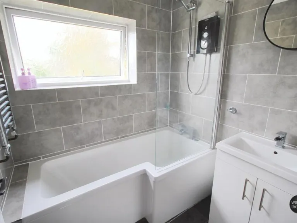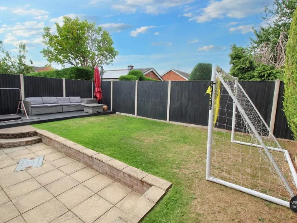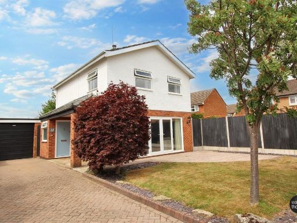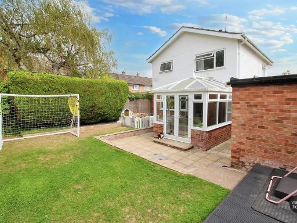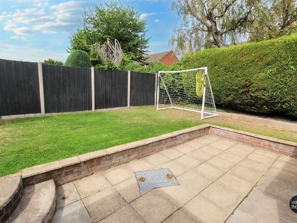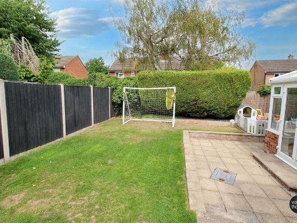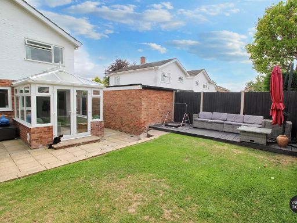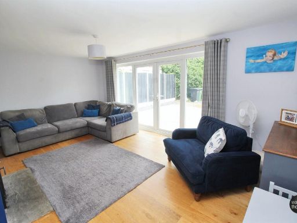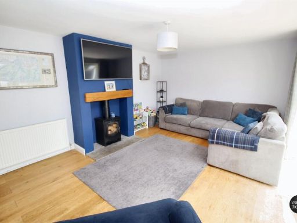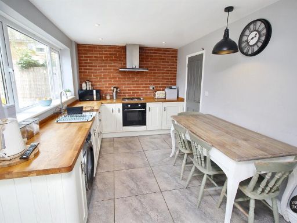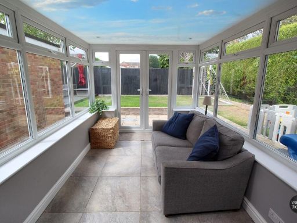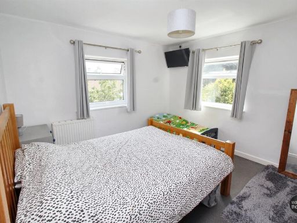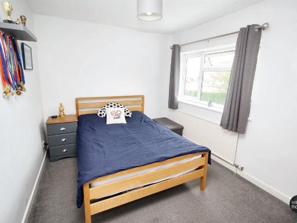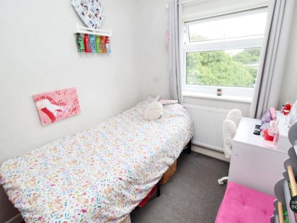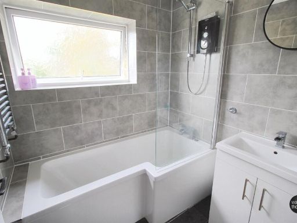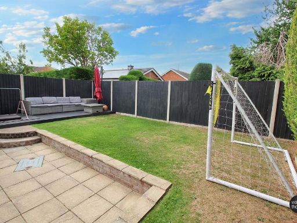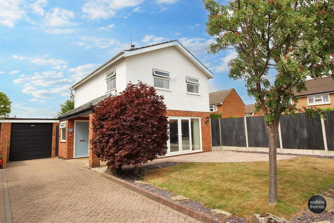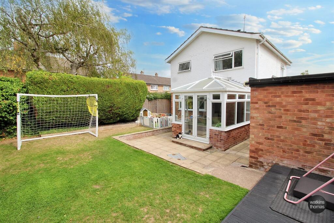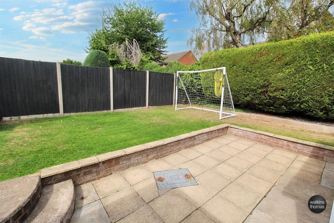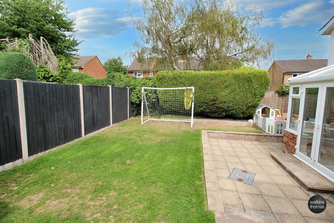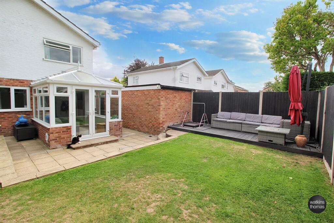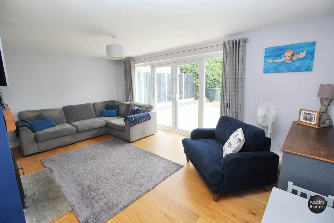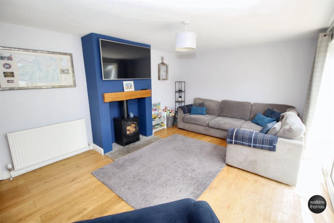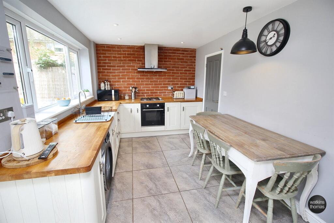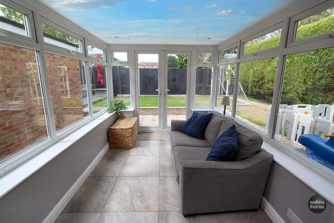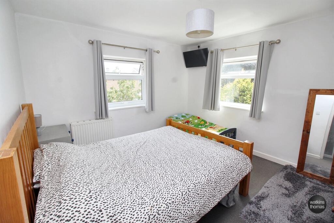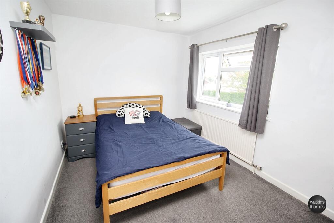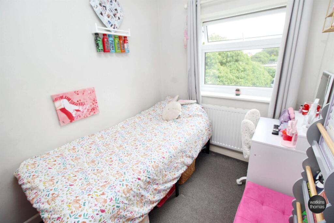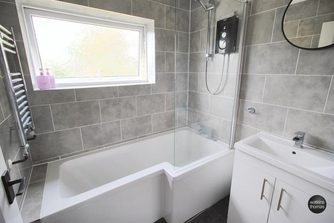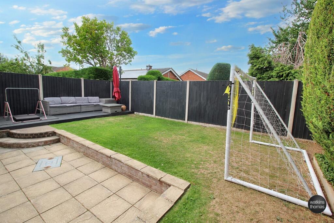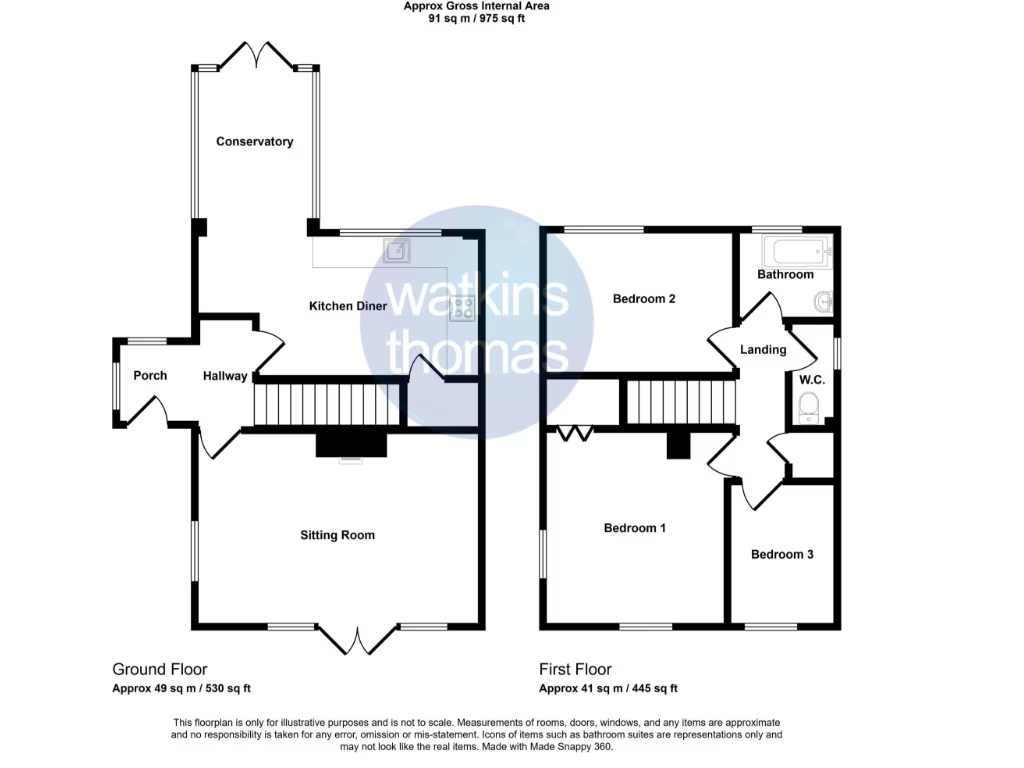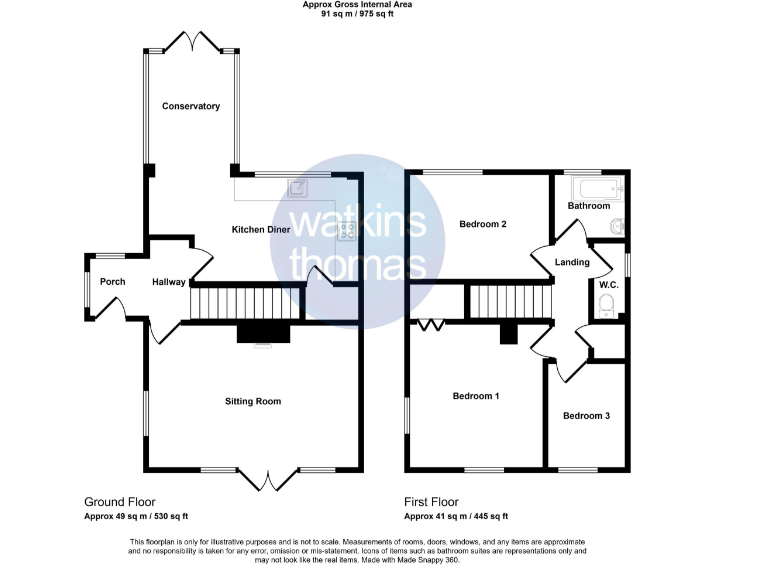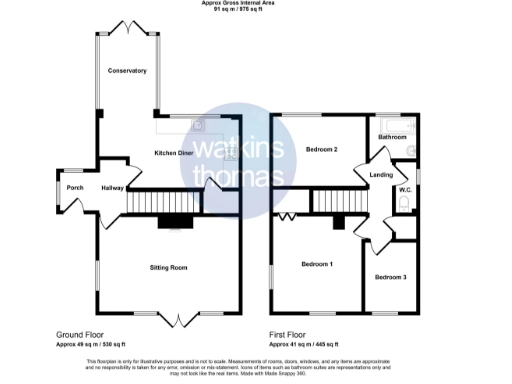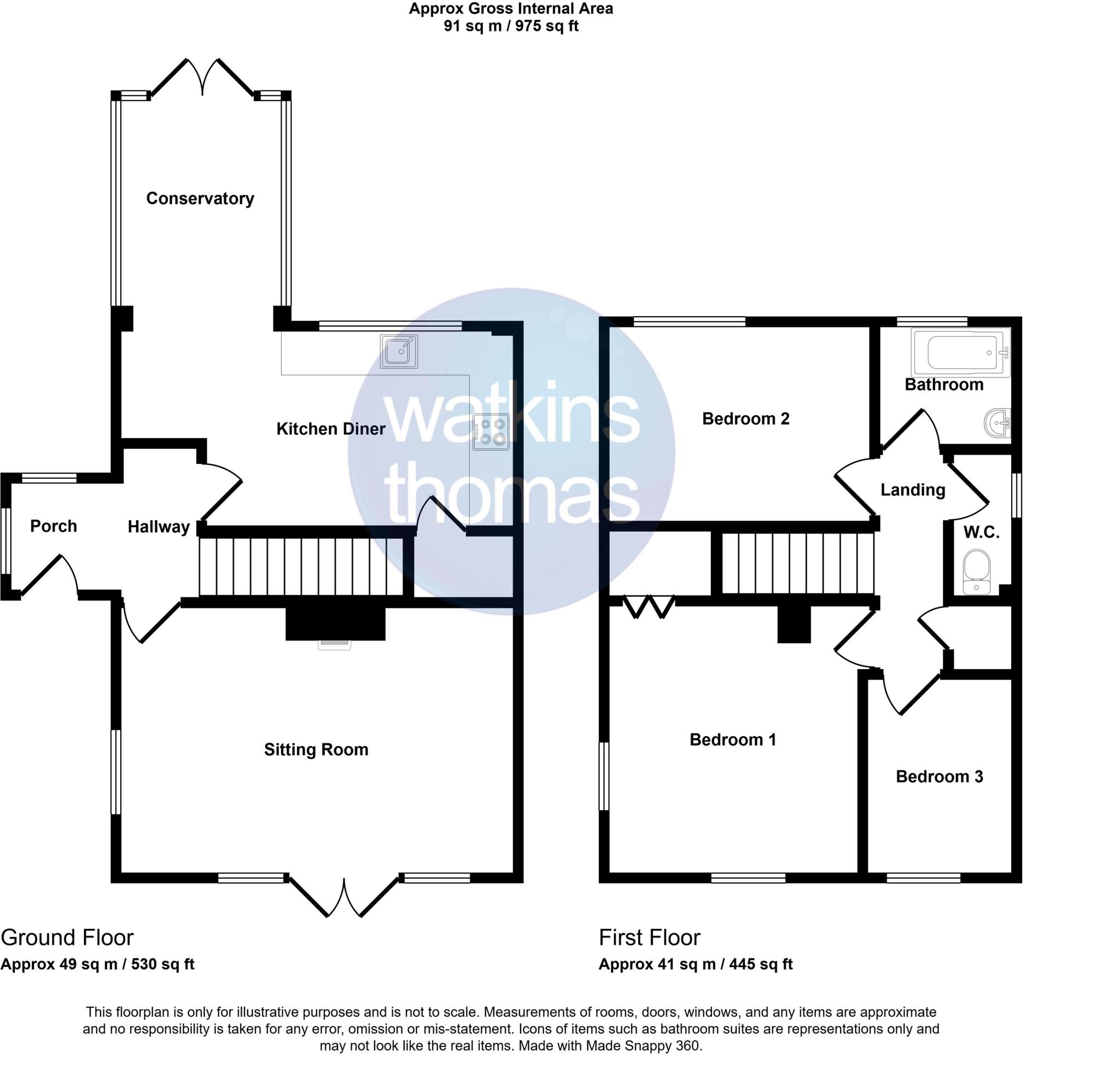Summary - 22 ECROYD PARK CREDENHILL HEREFORD HR4 7EL
3 bed 1 bath Detached
Village living with garage, garden and good broadband — ideal for growing families.
- Detached three-bedroom mid‑century family home, approx 975 sq ft
- Sitting room with wood burner and engineered oak flooring
- Kitchen/dining room with integrated oven and plumbing for appliances
- Conservatory and enclosed rear garden with raised deck and patio
- Block‑paved driveway and single garage with power and lighting
- Double glazing (post‑2002) and filled cavity walls for insulation
- Medium flood risk; buyers should obtain flood and insurance advice
- Heating details unclear (gas central heating mentioned and oil boiler); verify system
Set in the village of Credenhill to the north of Hereford, this mid‑century detached family home offers a practical layout and a private, enclosed garden. The property includes a sitting room with wood burner, a kitchen/dining room opening to a conservatory, three bedrooms and a separate WC — all arranged over an average-sized 975 sq ft footprint. Off-street parking and a single garage sit behind a block‑paved driveway, with a raised deck and lawn providing outdoor space for family use.
The house benefits from double glazing (installed post‑2002), filled cavity walls and good digital connectivity with ultrafast broadband and excellent mobile signal. Council Tax Band C in an affluent, low‑crime area makes running costs predictable, while nearby primary and secondary schools rated Good (and an independent option) add to its attraction for families.
Buyers should note a medium flood risk for the area and that mains service connections and some fittings have not been tested; the particulars advise purchasers to confirm utility details and the condition of electrical goods. The listing also references both gas central heating and oil-fired heating; prospective buyers should verify which system is in current use and arrange any desired servicing or upgrades.
This property suits a family seeking a detached house in a village setting with room for modest improvement or reassurance checks. Its traditional layout and external privacy deliver immediate liveability, while straightforward potential to modernise interiors or heating arrangements offers future value.
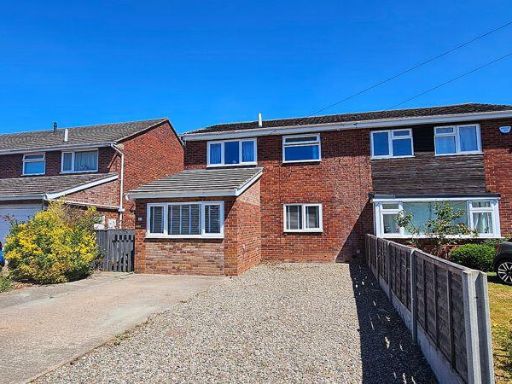 3 bedroom semi-detached house for sale in Ecroyd Park, Credenhill, HR4 7EN, HR4 — £275,000 • 3 bed • 1 bath • 972 ft²
3 bedroom semi-detached house for sale in Ecroyd Park, Credenhill, HR4 7EN, HR4 — £275,000 • 3 bed • 1 bath • 972 ft²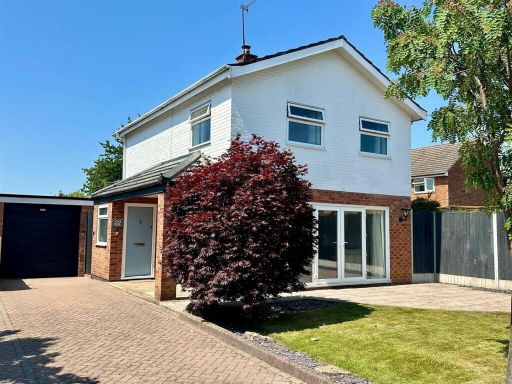 3 bedroom detached house for sale in Ecroyd Park, Credenhill, Hereford, HR4 — £314,950 • 3 bed • 1 bath • 955 ft²
3 bedroom detached house for sale in Ecroyd Park, Credenhill, Hereford, HR4 — £314,950 • 3 bed • 1 bath • 955 ft²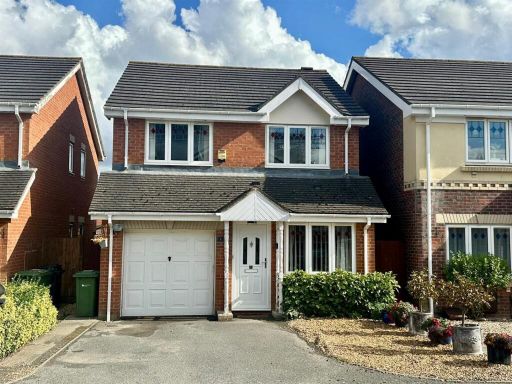 3 bedroom detached house for sale in Heritage Drive, Credenhill, Hereford, HR4 — £315,000 • 3 bed • 2 bath • 915 ft²
3 bedroom detached house for sale in Heritage Drive, Credenhill, Hereford, HR4 — £315,000 • 3 bed • 2 bath • 915 ft²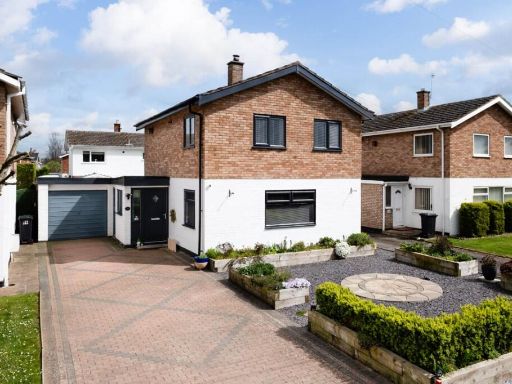 3 bedroom detached house for sale in Ecroyd Park, Credenhill, Hereford, Herefordshire, HR4 — £340,000 • 3 bed • 1 bath • 1026 ft²
3 bedroom detached house for sale in Ecroyd Park, Credenhill, Hereford, Herefordshire, HR4 — £340,000 • 3 bed • 1 bath • 1026 ft²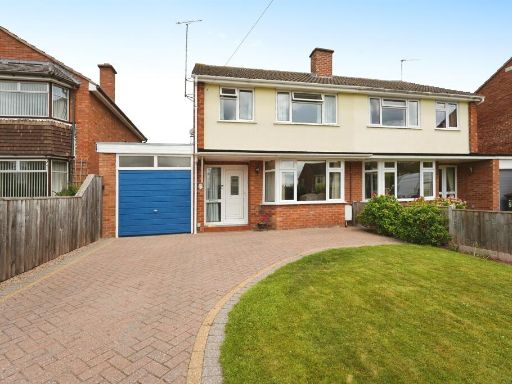 3 bedroom semi-detached house for sale in Glebe Close, Credenhill, Hereford, HR4 — £300,000 • 3 bed • 1 bath • 1002 ft²
3 bedroom semi-detached house for sale in Glebe Close, Credenhill, Hereford, HR4 — £300,000 • 3 bed • 1 bath • 1002 ft²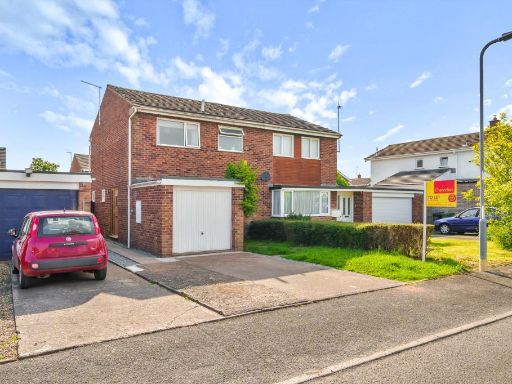 3 bedroom semi-detached house for sale in Ecroyd Park, Hereford, HR4 — £250,000 • 3 bed • 1 bath • 1023 ft²
3 bedroom semi-detached house for sale in Ecroyd Park, Hereford, HR4 — £250,000 • 3 bed • 1 bath • 1023 ft²