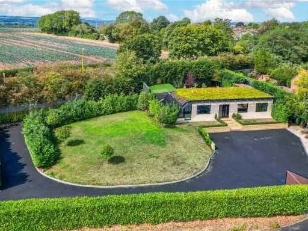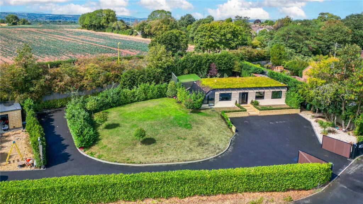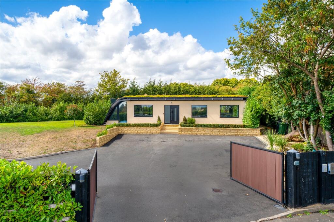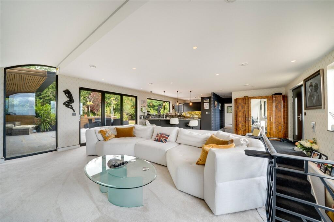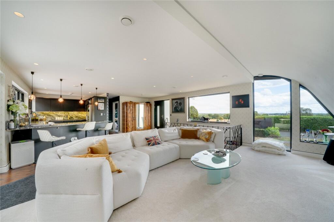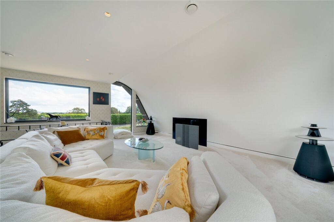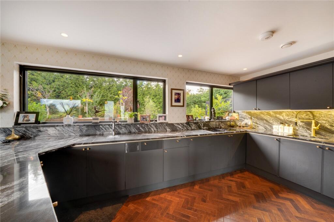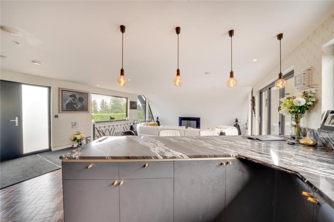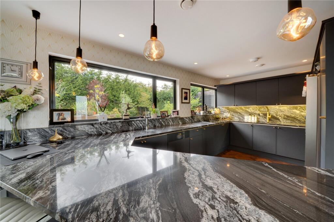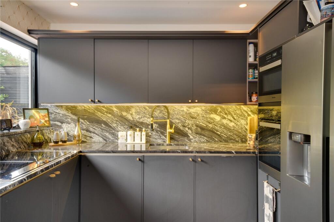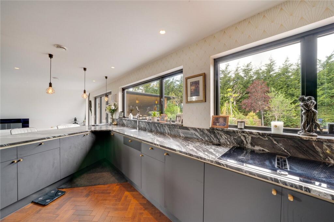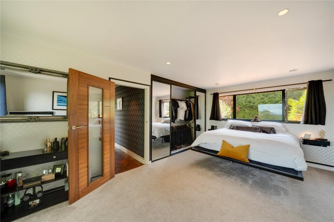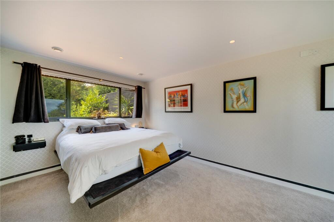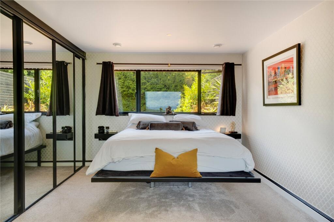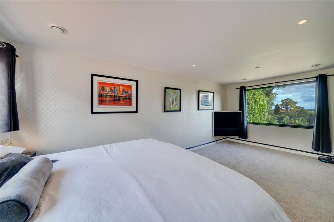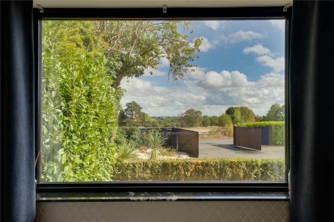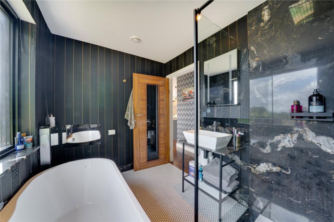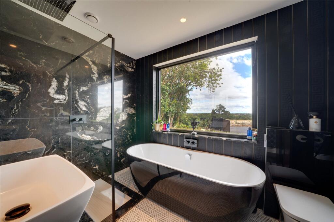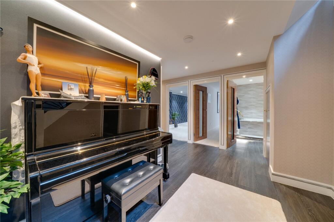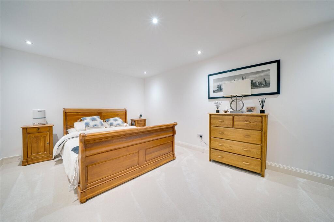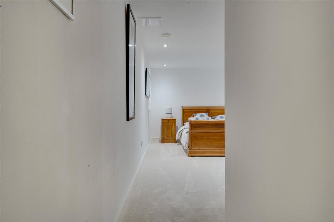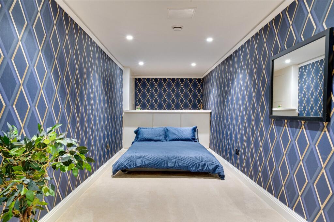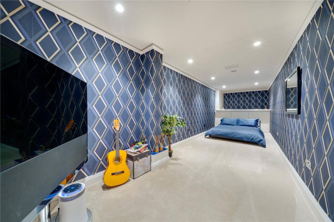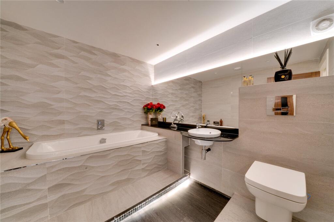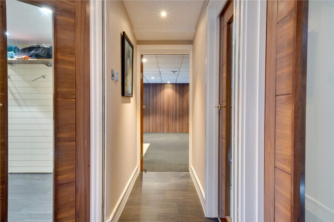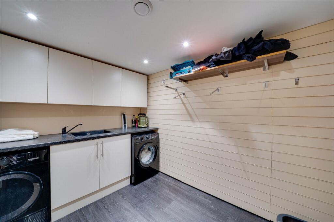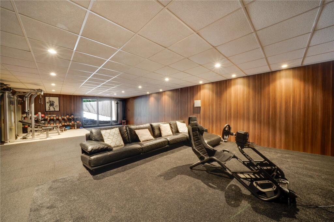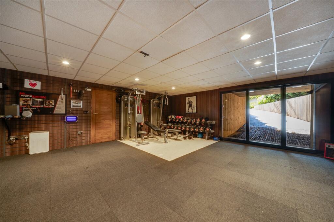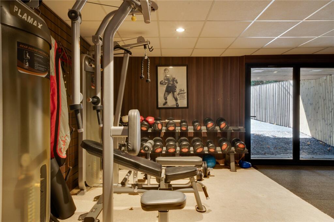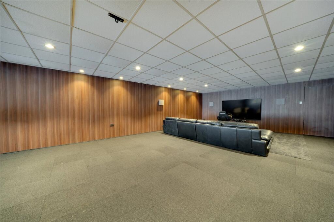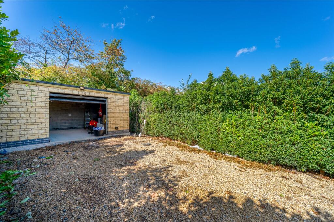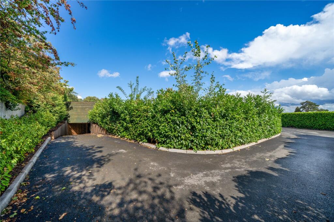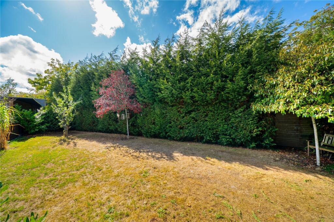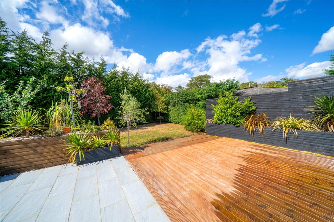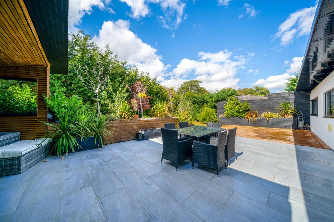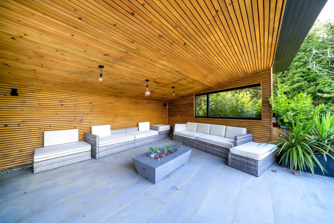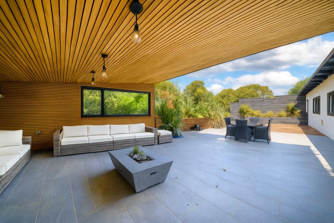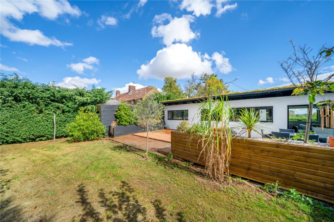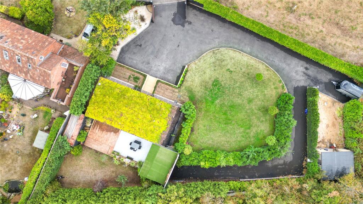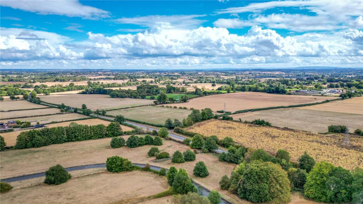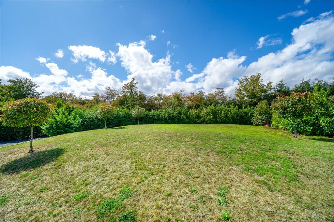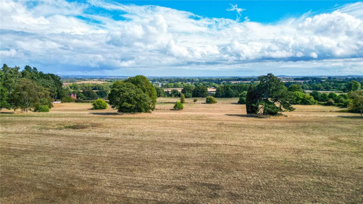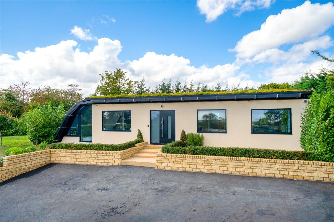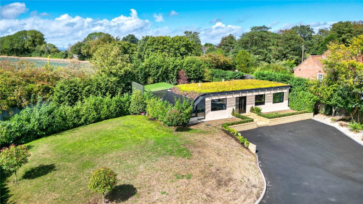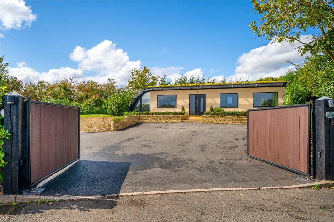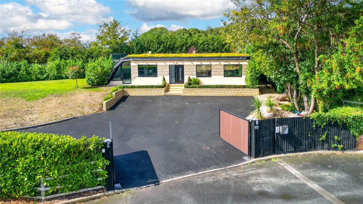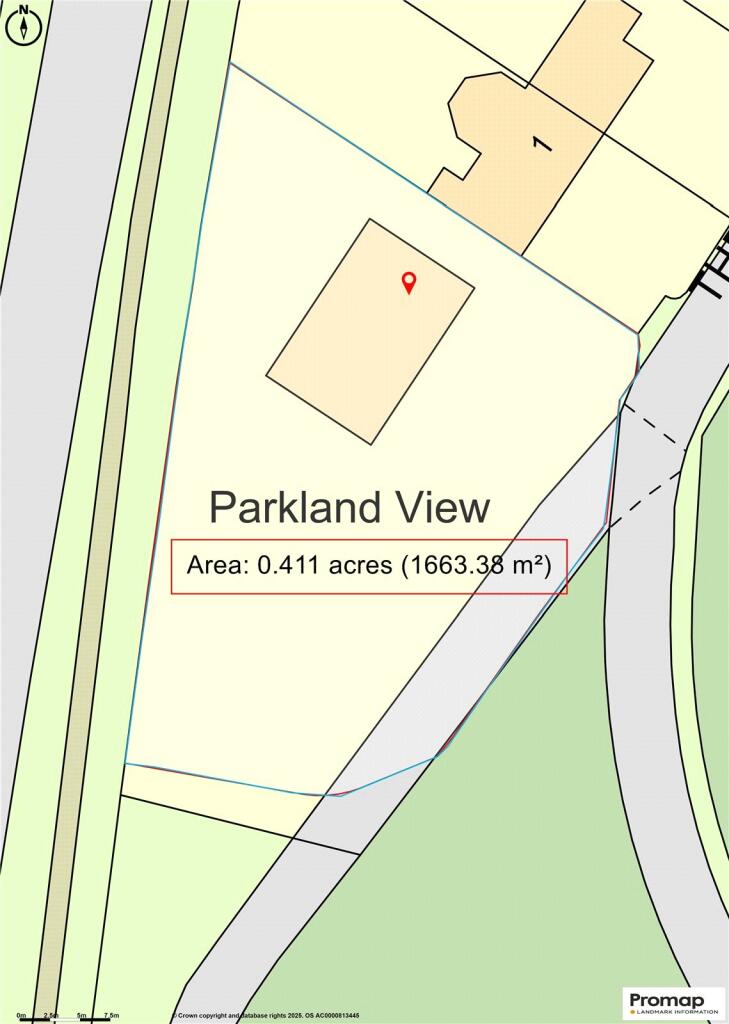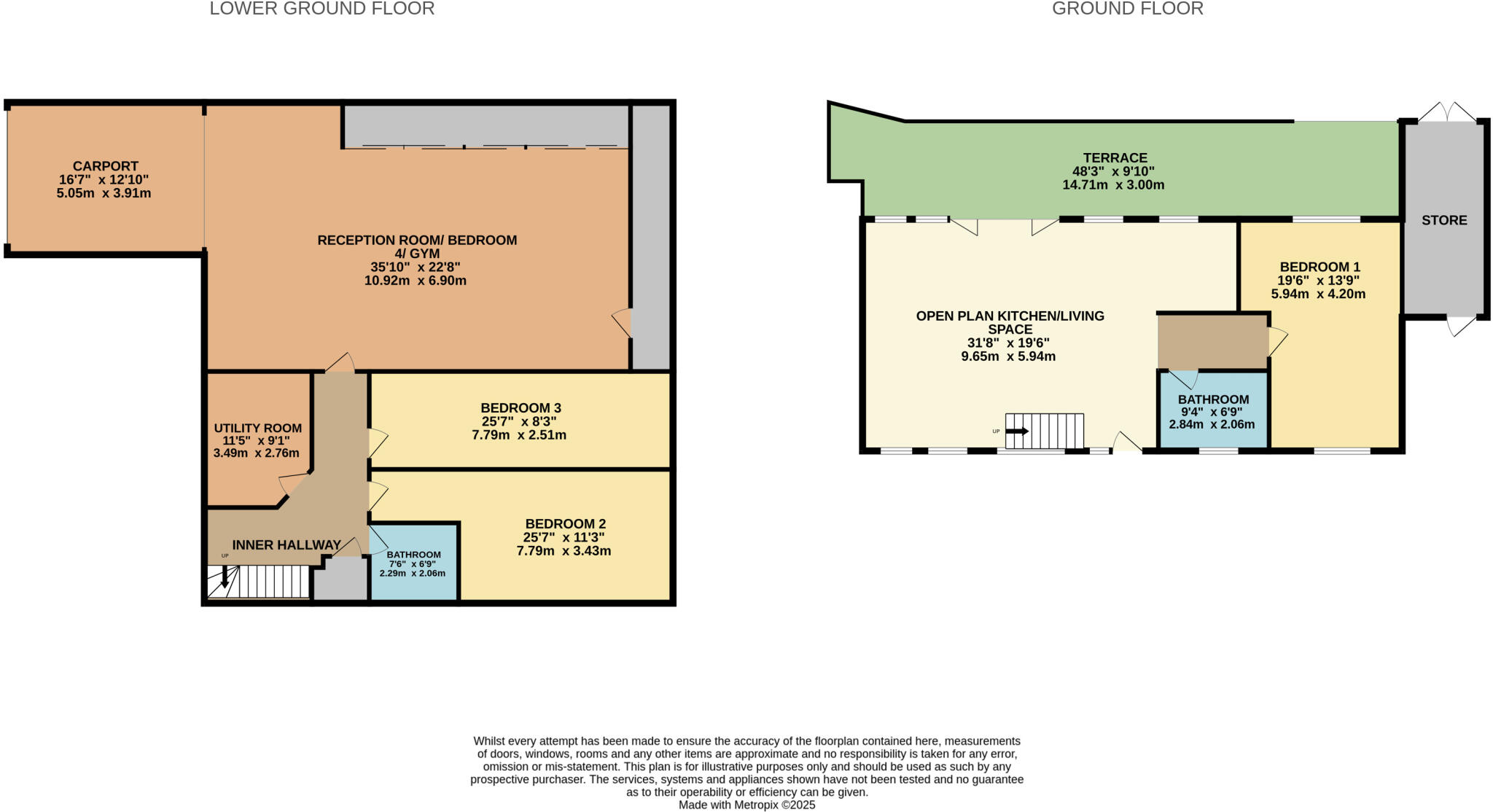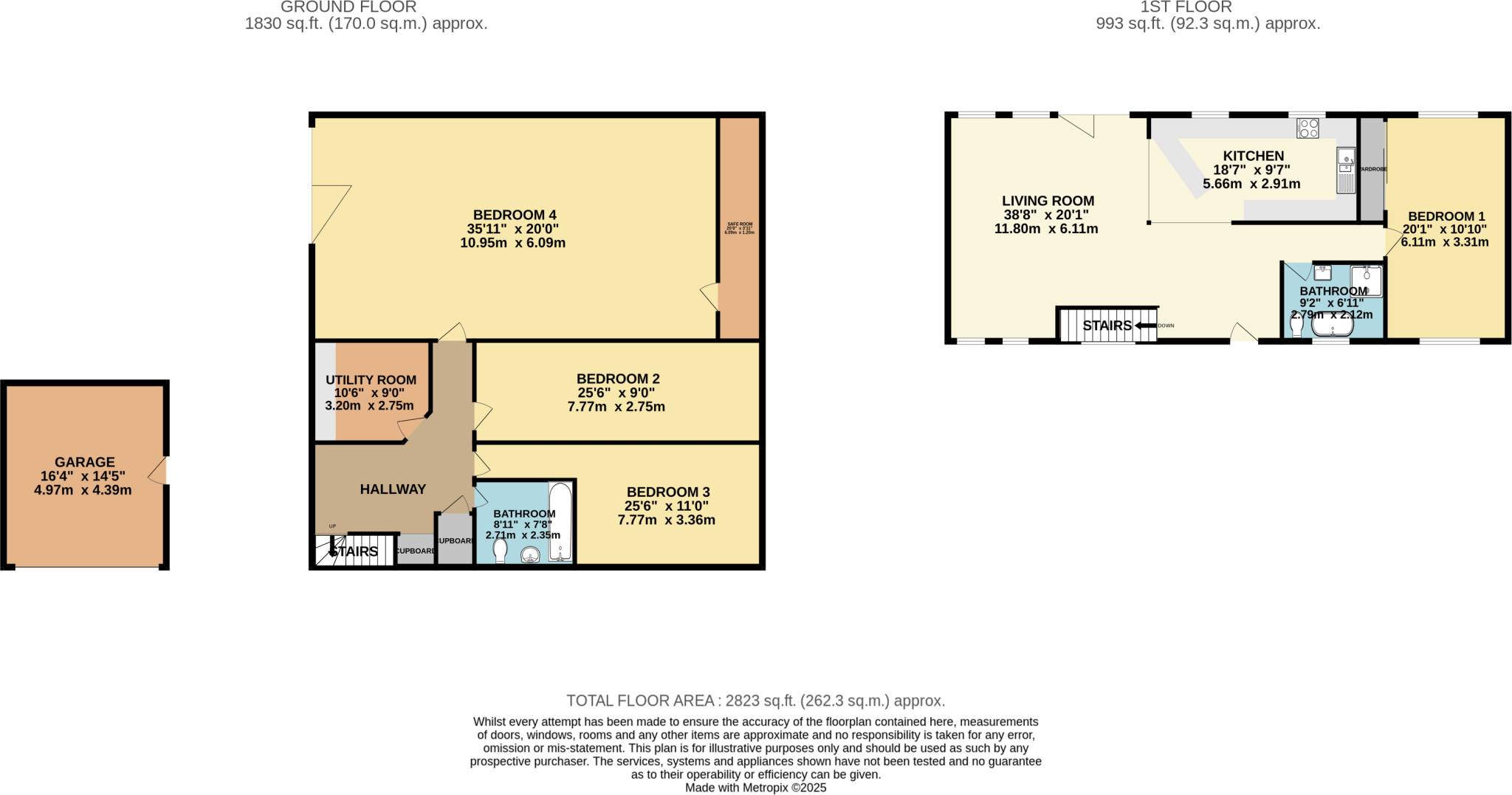Summary - Parkland View, The avenue, Hartlebury DY11 7XR
4 bed 2 bath Detached
Secluded single-level living with smart technology and extensive outdoor space.
Set behind electrically operated gates for high privacy and security
Set behind electrically operated gates on a very large corner plot, this contemporary single-storey home delivers privacy, low-maintenance outdoor space and striking curb appeal. The open-plan living, dining and kitchen area benefits from floor-to-ceiling acoustic glazing and bi-fold doors that open onto a generous covered terrace, creating a seamless indoor–outdoor entertaining zone. High-spec finishes include marble worktops, Miele appliances, a Samsung smart fridge and extensive smart-home integration for remote control of heating, security and systems.
The ground-floor principal suite is a calm retreat with fitted wardrobes and a marble-finished en suite; two further bedrooms and a Porcelanosa-appointed bathroom sit on the lower ground level alongside a utility room. An expansive underground garage currently arranged as parking plus gym and cinema offers flexible space that could serve as a fourth bedroom or be reconfigured to suit different lifestyle needs. A detached double garage and large driveway provide abundant parking.
Sustainability and comfort are strong selling points: an eco (vegetated) roof, underfloor heating served by a mains gas boiler, filtered air and purified water systems contribute to good running costs and home comfort. The property, built in 2019, presents modern construction standards and advanced security features including fingerprint access.
Notable practical considerations: broadband speeds in the area are very slow, which may affect those working from home or streaming without a dedicated solution. Council tax is described as very expensive — budget accordingly. While the plot allows scope for modest enlargement or retrofit, any structural changes would be subject to planning. Internal inspection is recommended to fully appreciate the finish and flexible layout.
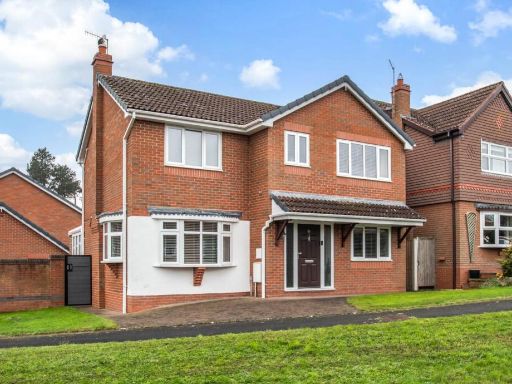 4 bedroom detached house for sale in Waresley Park, Hartlebury, Kidderminster, Worcestershire, DY11 — £450,000 • 4 bed • 2 bath • 1677 ft²
4 bedroom detached house for sale in Waresley Park, Hartlebury, Kidderminster, Worcestershire, DY11 — £450,000 • 4 bed • 2 bath • 1677 ft²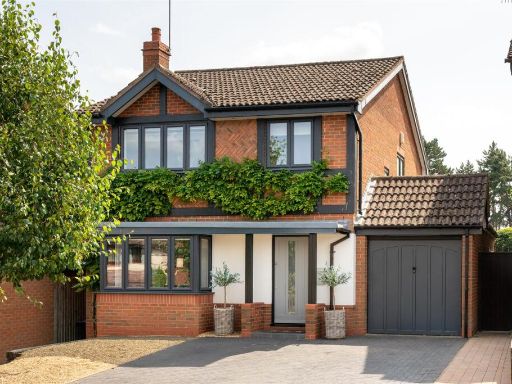 4 bedroom detached house for sale in Waresley Park, Hartlebury, Kidderminster, DY11 — £550,000 • 4 bed • 2 bath • 1378 ft²
4 bedroom detached house for sale in Waresley Park, Hartlebury, Kidderminster, DY11 — £550,000 • 4 bed • 2 bath • 1378 ft²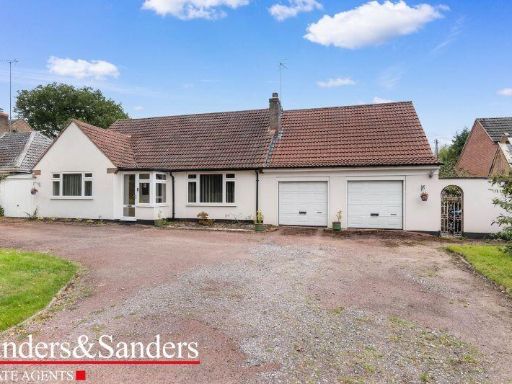 4 bedroom detached house for sale in Southfield, Middletown Lane, Sambourne, B96 — £660,000 • 4 bed • 3 bath • 2455 ft²
4 bedroom detached house for sale in Southfield, Middletown Lane, Sambourne, B96 — £660,000 • 4 bed • 3 bath • 2455 ft²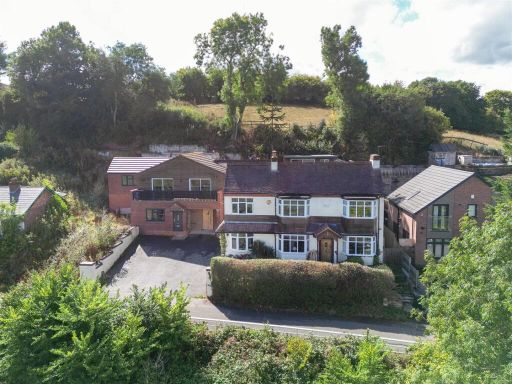 4 bedroom detached house for sale in Dark Lane, Romsley, Halesowen, B62 — £950,000 • 4 bed • 2 bath • 3519 ft²
4 bedroom detached house for sale in Dark Lane, Romsley, Halesowen, B62 — £950,000 • 4 bed • 2 bath • 3519 ft²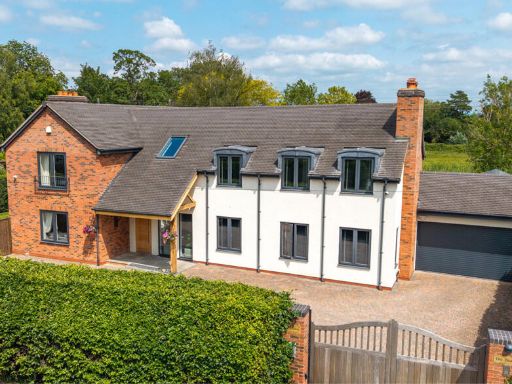 6 bedroom detached house for sale in White-Ladies-Aston, Worcester, WR7 — £1,200,000 • 6 bed • 5 bath • 4526 ft²
6 bedroom detached house for sale in White-Ladies-Aston, Worcester, WR7 — £1,200,000 • 6 bed • 5 bath • 4526 ft² 4 bedroom detached house for sale in Hobro Lane, Wolverley, Kidderminster, Worcestershire, DY11 — £750,000 • 4 bed • 3 bath • 2745 ft²
4 bedroom detached house for sale in Hobro Lane, Wolverley, Kidderminster, Worcestershire, DY11 — £750,000 • 4 bed • 3 bath • 2745 ft²



























































































