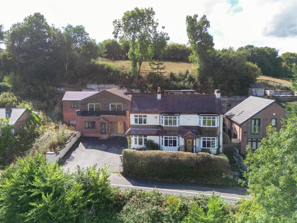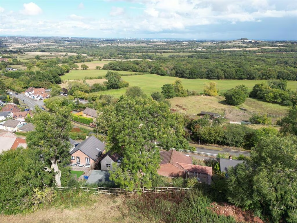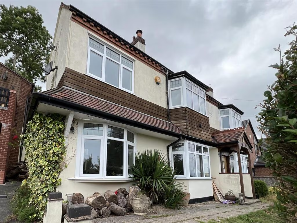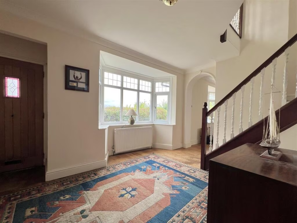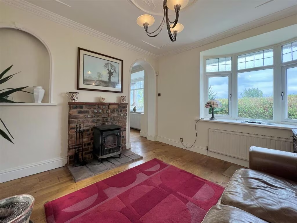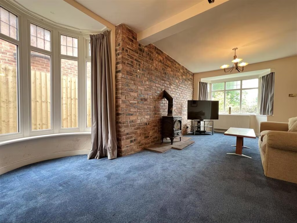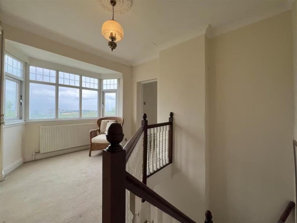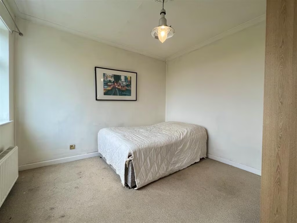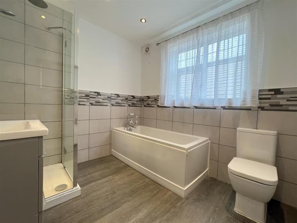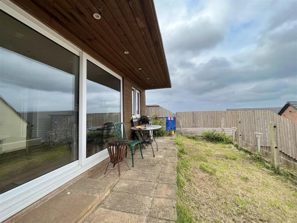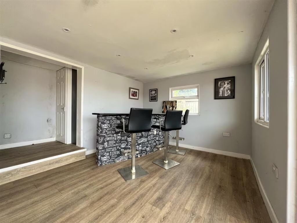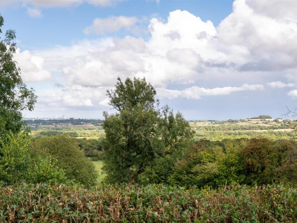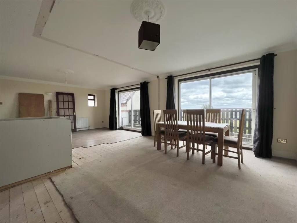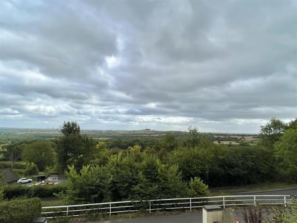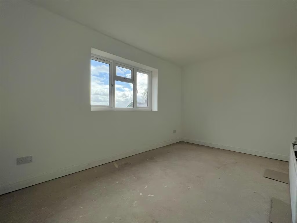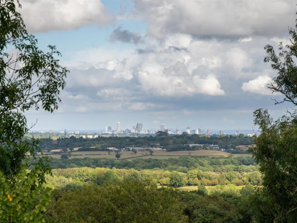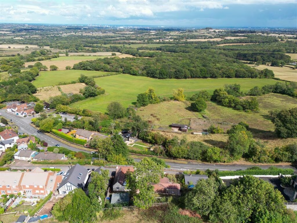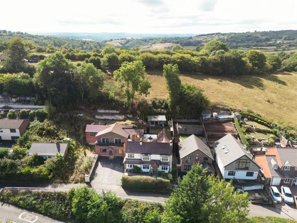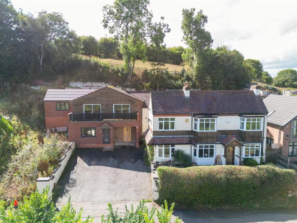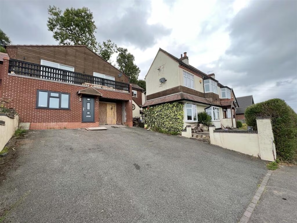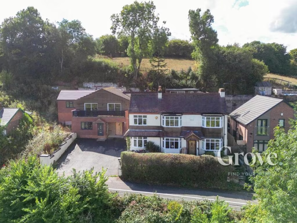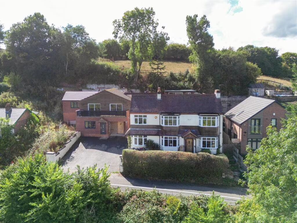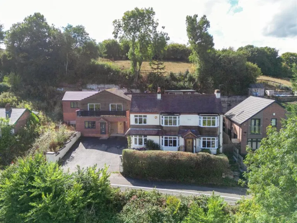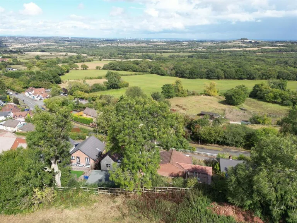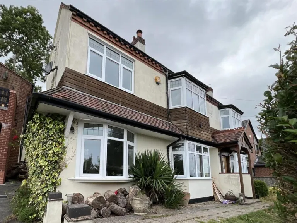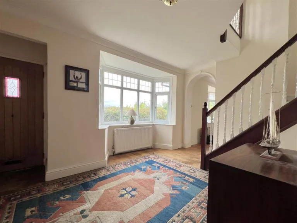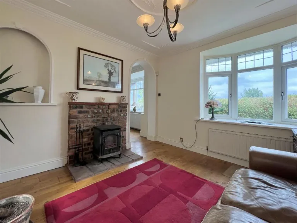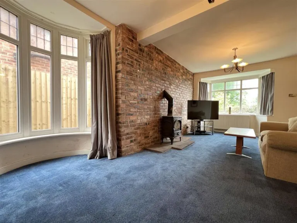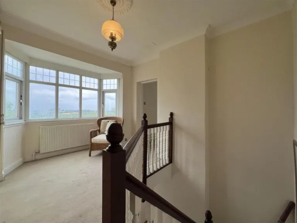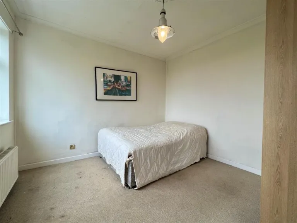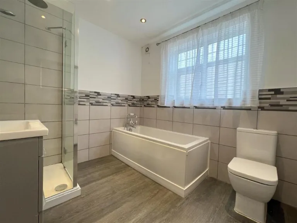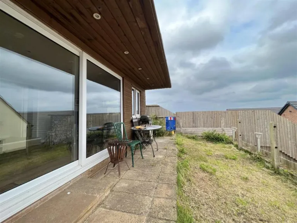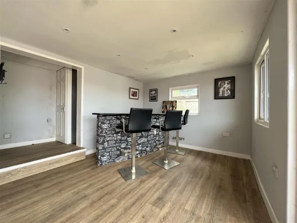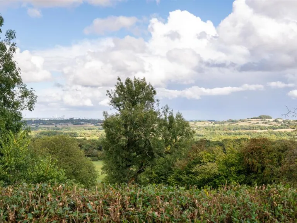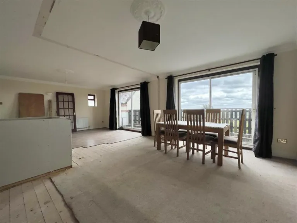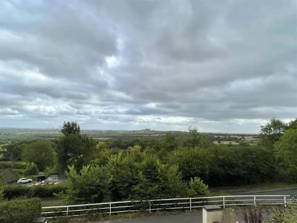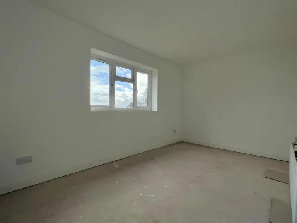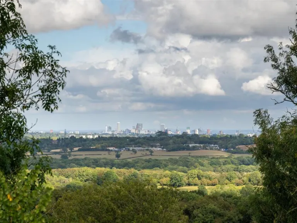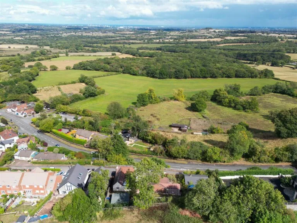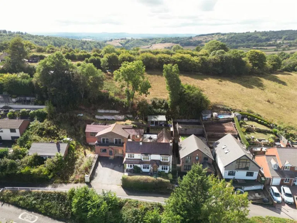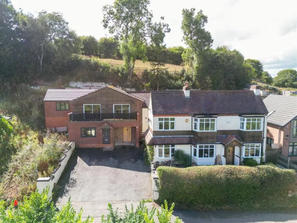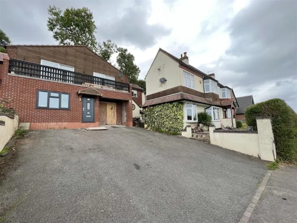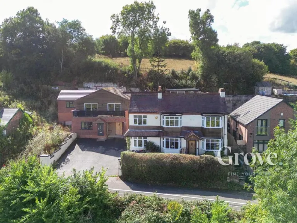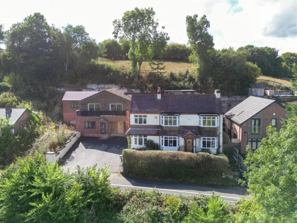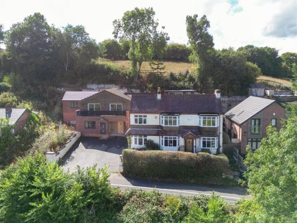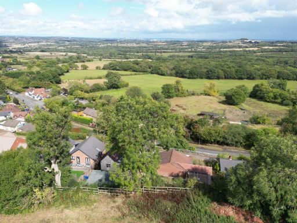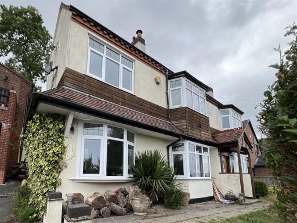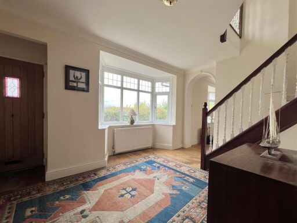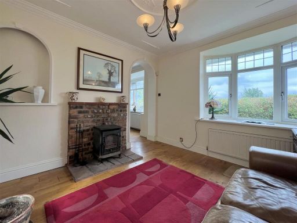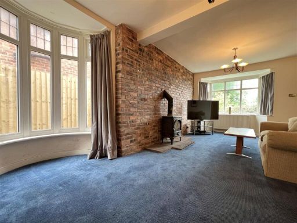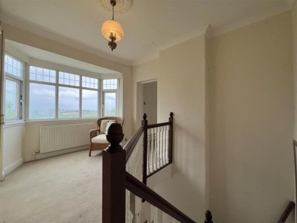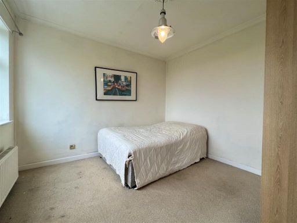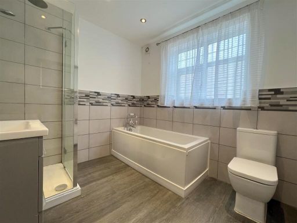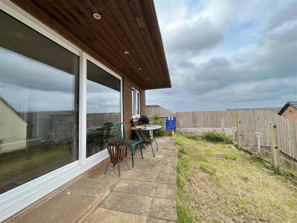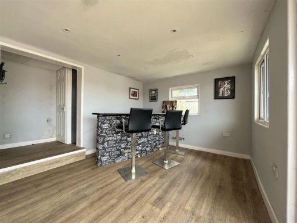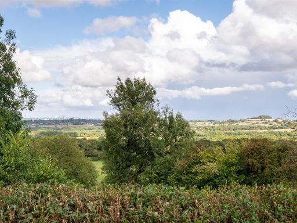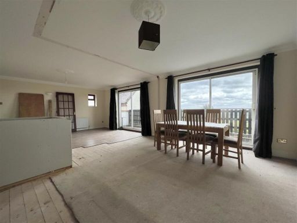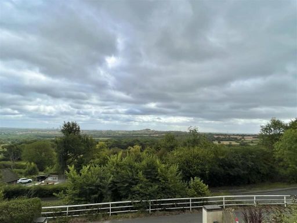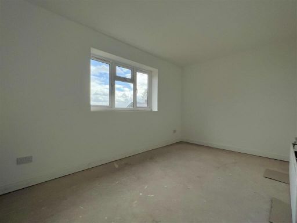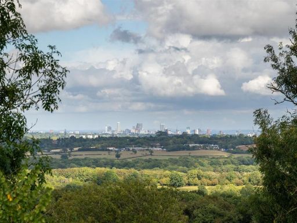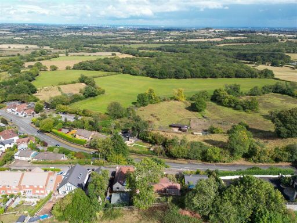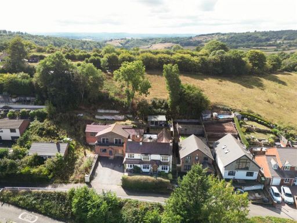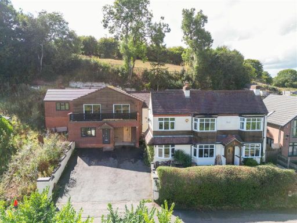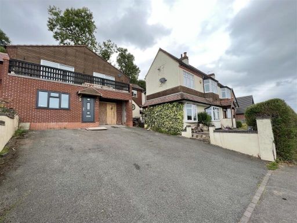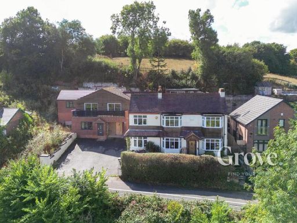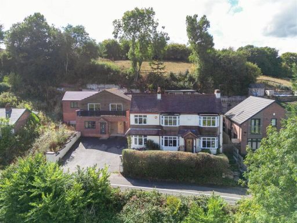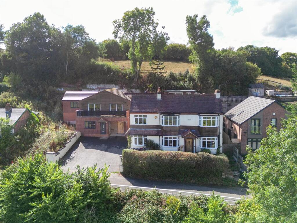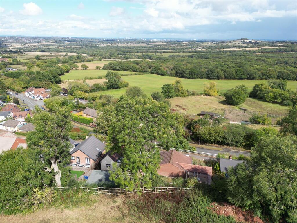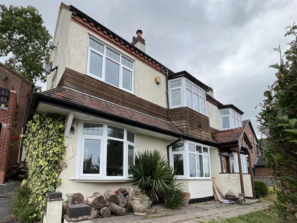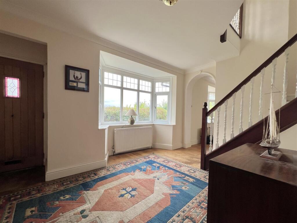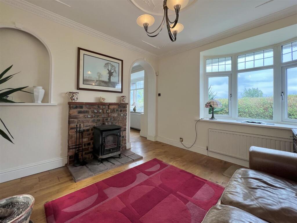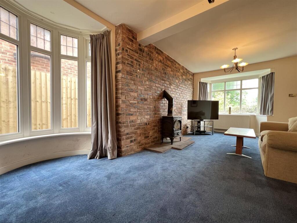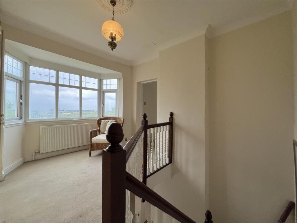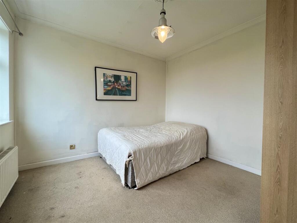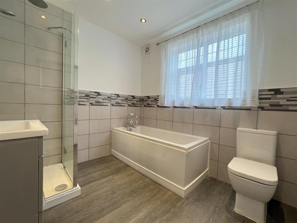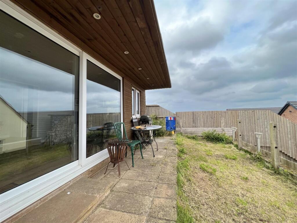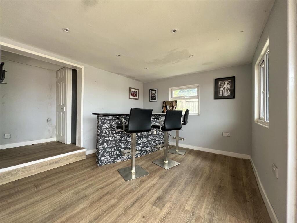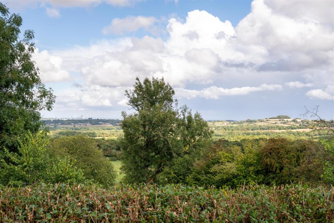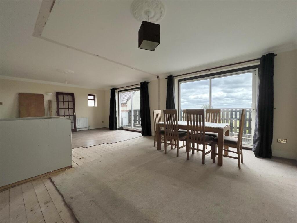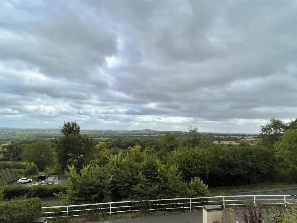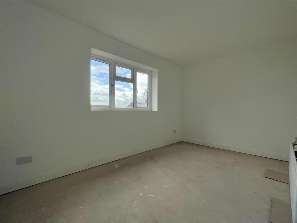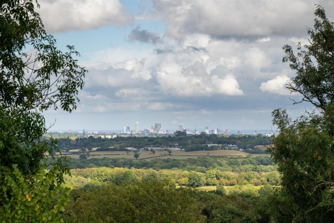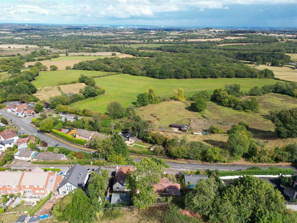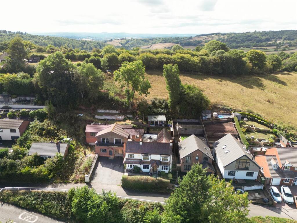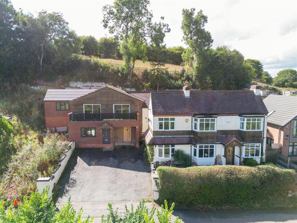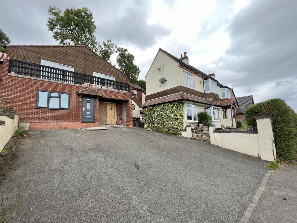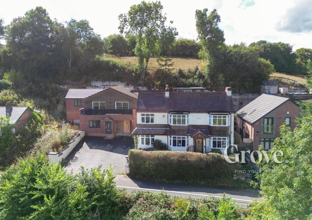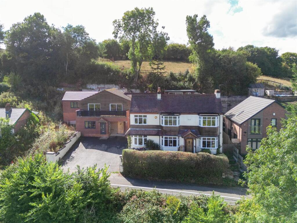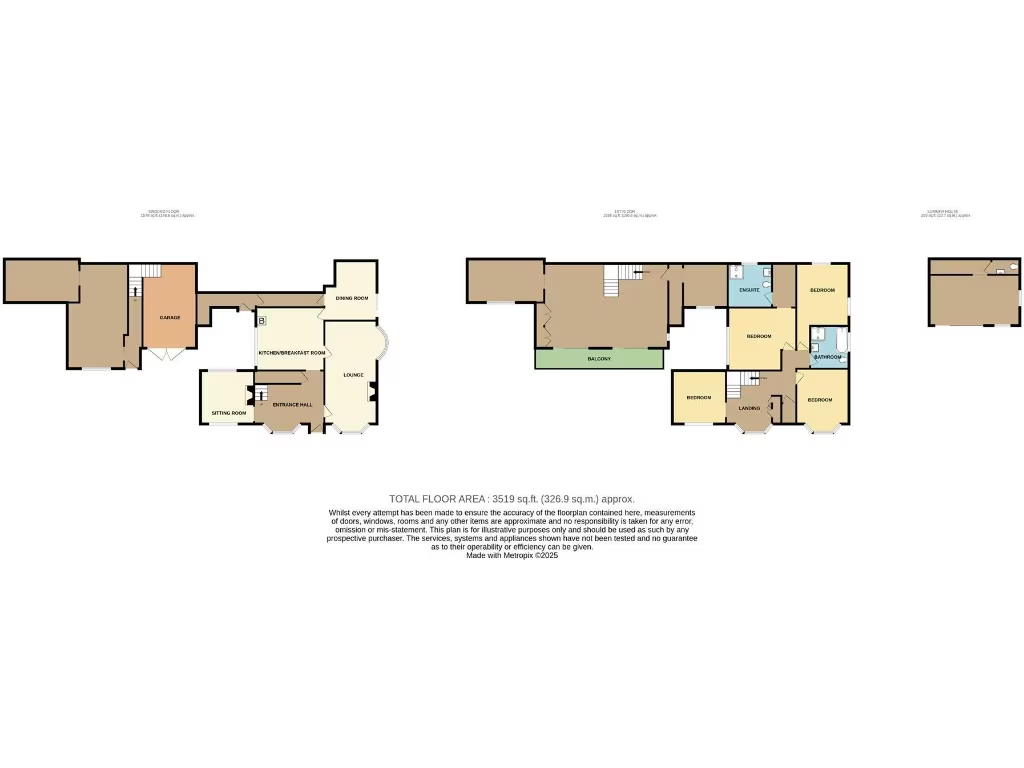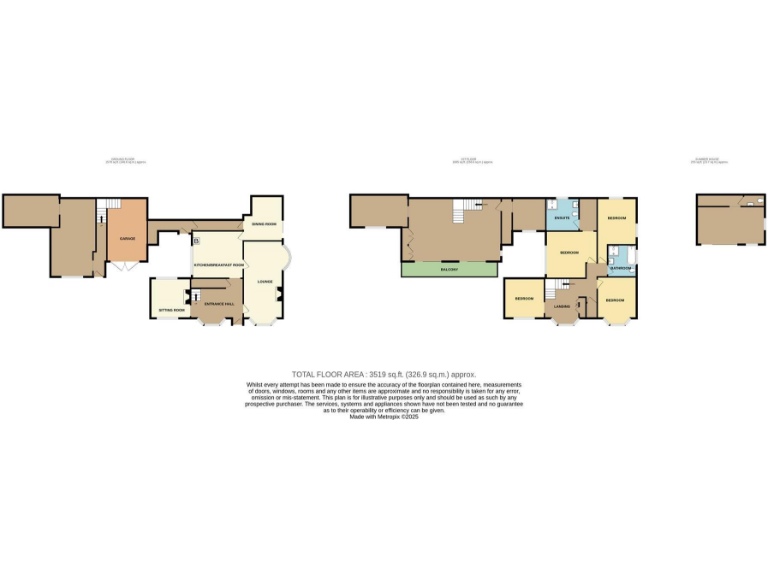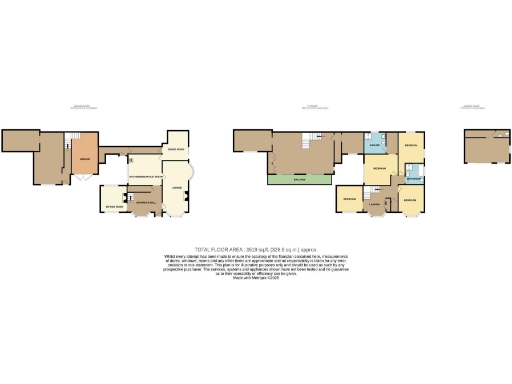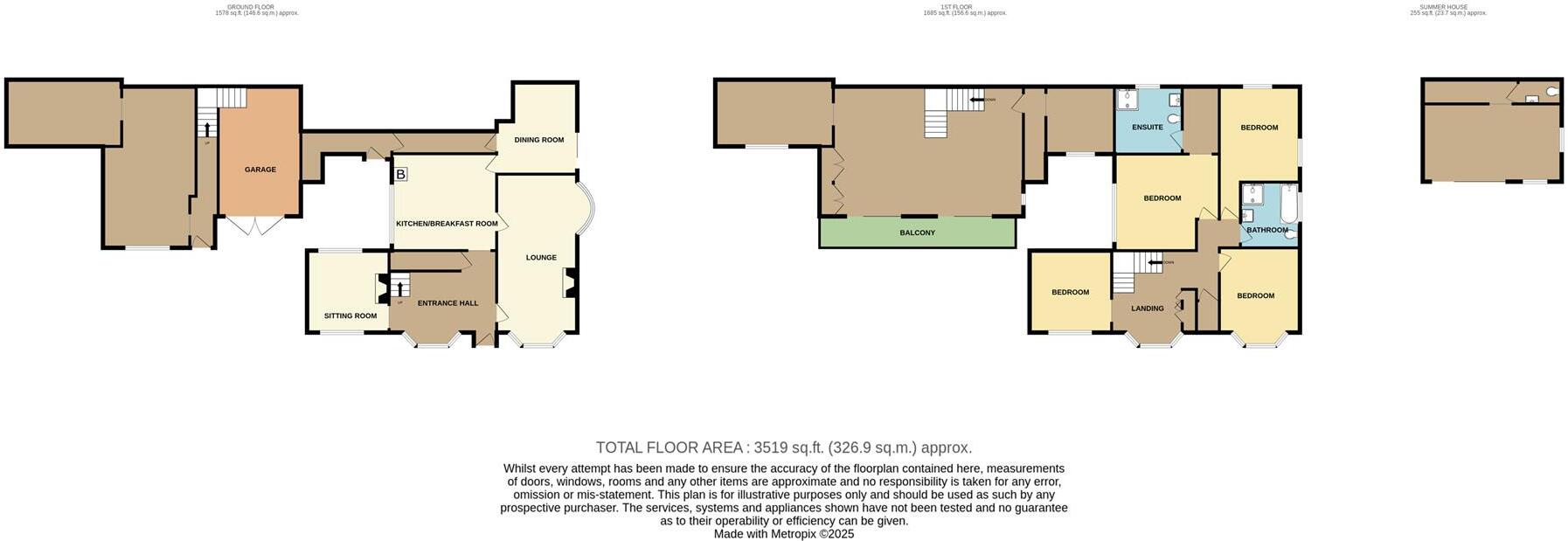Summary - 3 DARK LANE ROMSLEY HALESOWEN B62 0PW
4 bed 2 bath Detached
Large detached house with annex potential, summerhouse and elevated rural views..
Elevated plot with far-reaching countryside views
Set on an elevated plot with far-reaching rural views, this substantial four-bedroom detached house delivers generous living space and clear scope for adaptation. The main house includes three reception rooms, a large kitchen, principal bedroom with en-suite and a modern family bathroom — rooms are spacious and lit by double glazing installed post-2002. A split-level garden and summerhouse with kitchenette and WC extend the usable footprint for entertaining, working from home or hobby use.
A significant feature is the partially converted former triple garage: currently arranged as an apartment with upstairs balcony and excellent views, it offers genuine potential to finish as a self-contained annex, create a separate dwelling or reintegrate into a larger family layout. The plot size and overall scale also create scope to extend further, subject to planning, making this property attractive to multigenerational families or buyers seeking rental/income potential.
Practical points to know: broadband speeds in the area are slow despite excellent mobile signal, and council tax is high (Band G). The garage conversion is only partial and will require completion and certification for independent use. The house dates from 2007–2011 and benefits from cavity insulation and mains gas central heating, but some areas will suit updating to a contemporary finish depending on buyer expectations.
In short, this freehold detached home combines comfortable, roomy family accommodation with versatile outbuildings and a large garden in an affluent, low-crime village-fringe setting. Buyers seeking flexible layouts, countryside outlooks and project potential should view early to assess the conversion and landscaping possibilities.
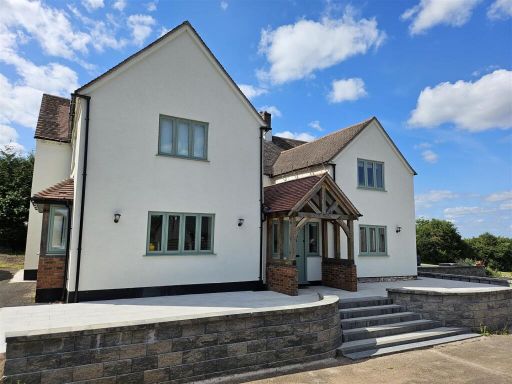 4 bedroom house for sale in St Kenelms Road, Romsley, Halesowen, B62 — £1,400,000 • 4 bed • 4 bath • 5269 ft²
4 bedroom house for sale in St Kenelms Road, Romsley, Halesowen, B62 — £1,400,000 • 4 bed • 4 bath • 5269 ft²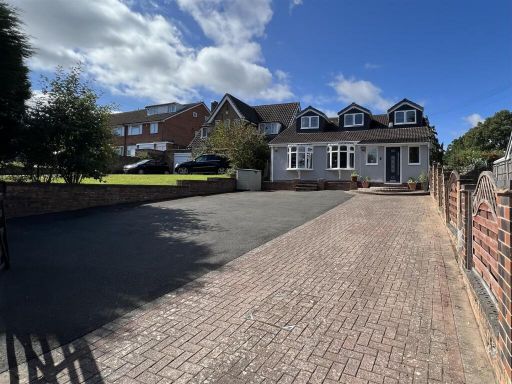 4 bedroom detached house for sale in Dark Lane, Romsley, Halesowen, B62 — £700,000 • 4 bed • 2 bath • 2083 ft²
4 bedroom detached house for sale in Dark Lane, Romsley, Halesowen, B62 — £700,000 • 4 bed • 2 bath • 2083 ft²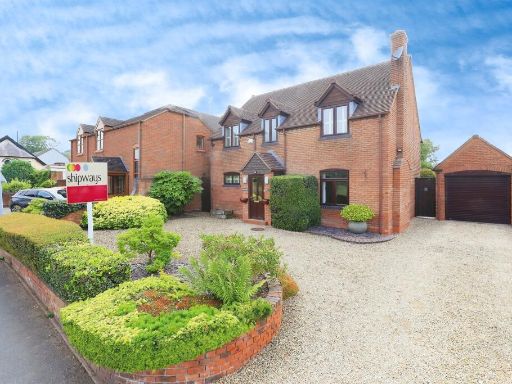 3 bedroom detached house for sale in Bromsgrove Road, Romsley, Halesowen, B62 — £515,000 • 3 bed • 1 bath • 1368 ft²
3 bedroom detached house for sale in Bromsgrove Road, Romsley, Halesowen, B62 — £515,000 • 3 bed • 1 bath • 1368 ft²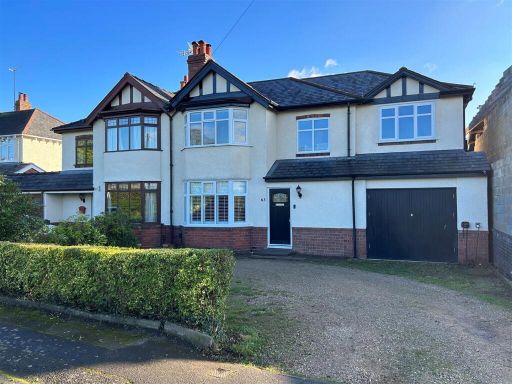 4 bedroom semi-detached house for sale in Sweetpool Lane, Hagley, Stourbridge, DY8 — £575,000 • 4 bed • 2 bath • 1003 ft²
4 bedroom semi-detached house for sale in Sweetpool Lane, Hagley, Stourbridge, DY8 — £575,000 • 4 bed • 2 bath • 1003 ft²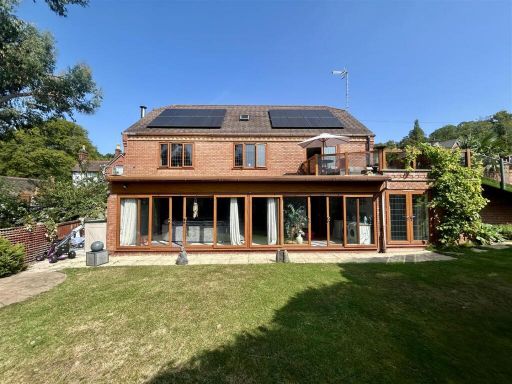 5 bedroom detached house for sale in Halesowen Road, Cradley Heath, B64 — £650,000 • 5 bed • 4 bath • 2688 ft²
5 bedroom detached house for sale in Halesowen Road, Cradley Heath, B64 — £650,000 • 5 bed • 4 bath • 2688 ft²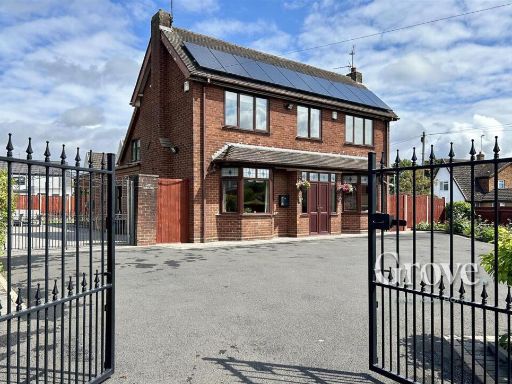 5 bedroom detached house for sale in Uffmoor Lane, Halesowen, B63 — £625,000 • 5 bed • 4 bath • 1738 ft²
5 bedroom detached house for sale in Uffmoor Lane, Halesowen, B63 — £625,000 • 5 bed • 4 bath • 1738 ft²