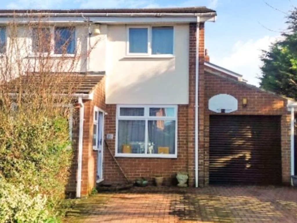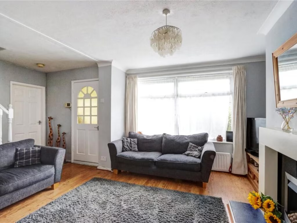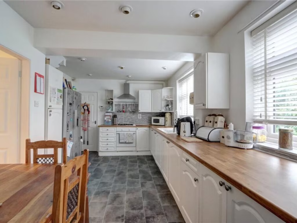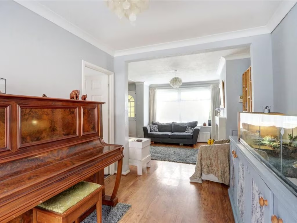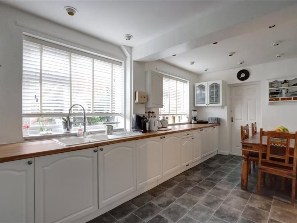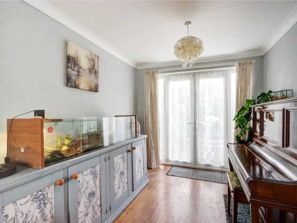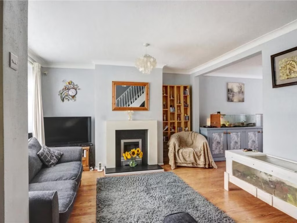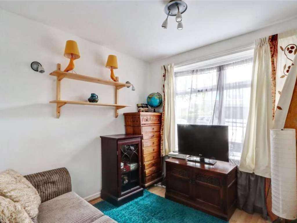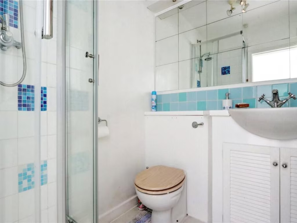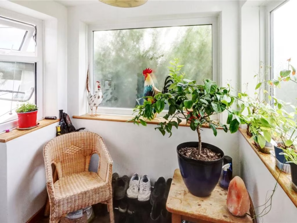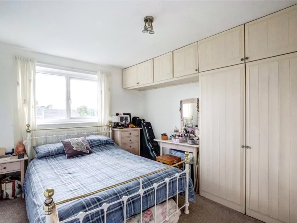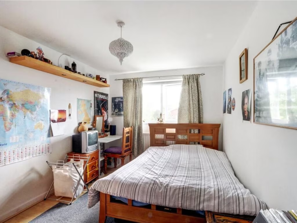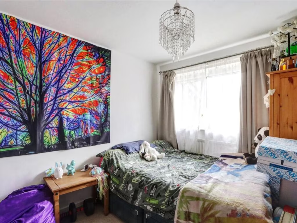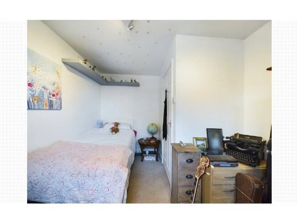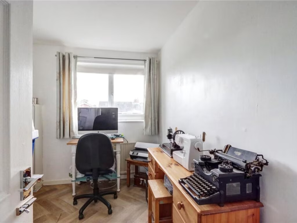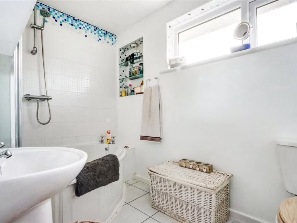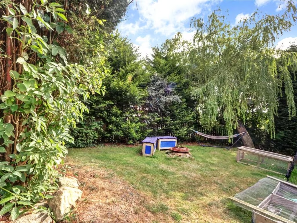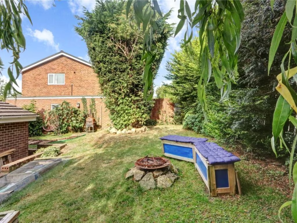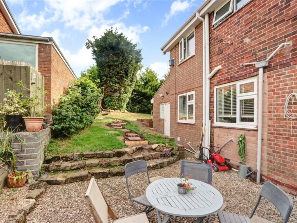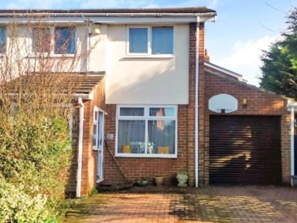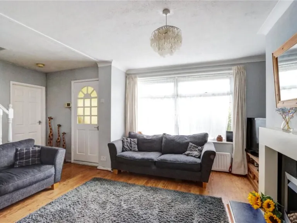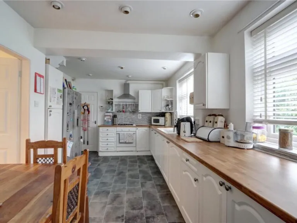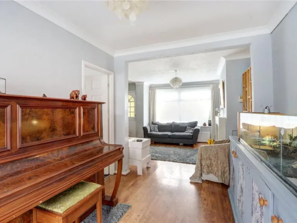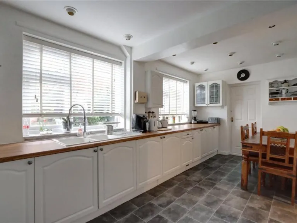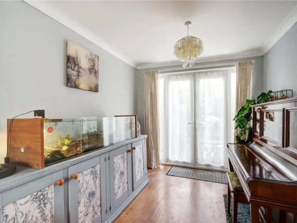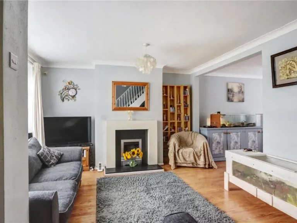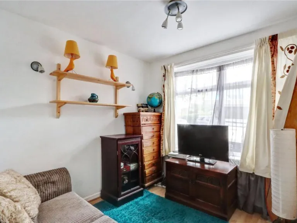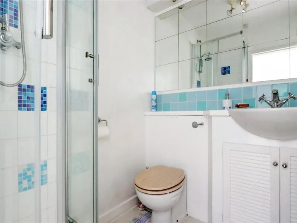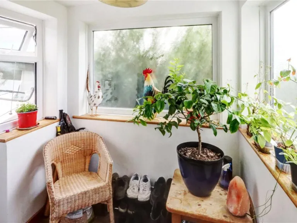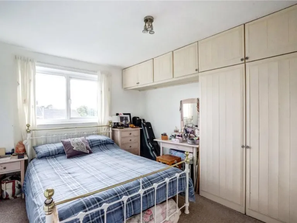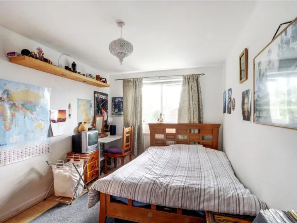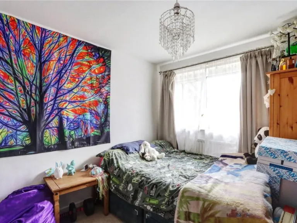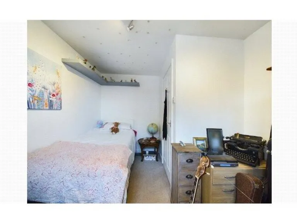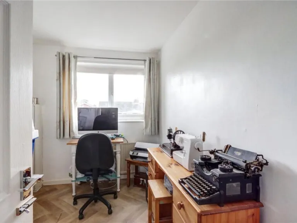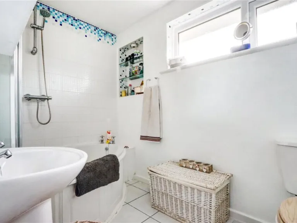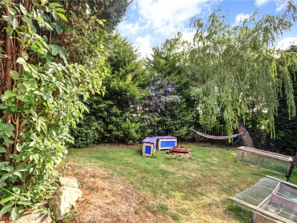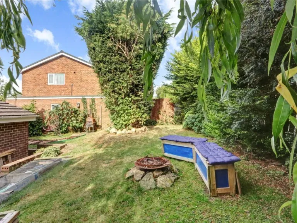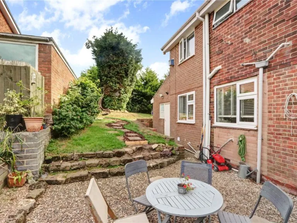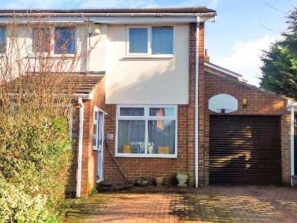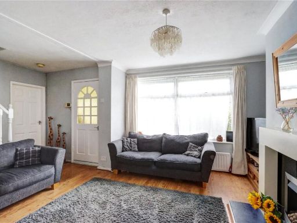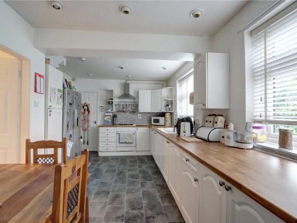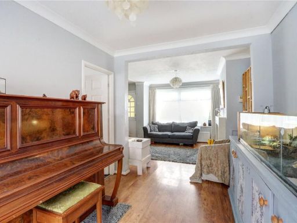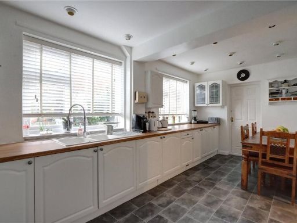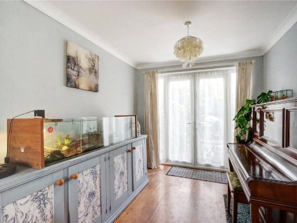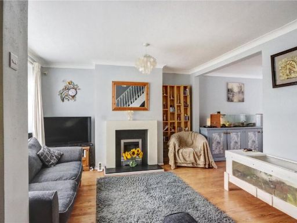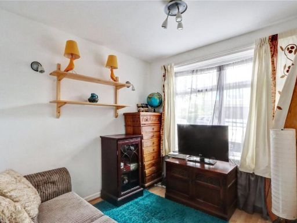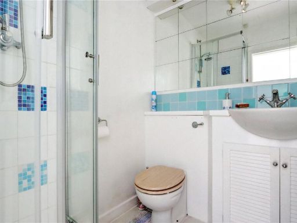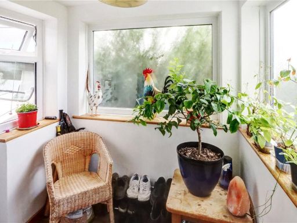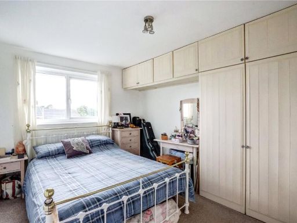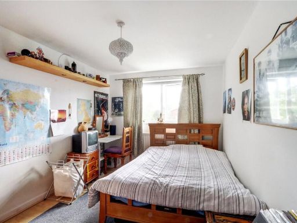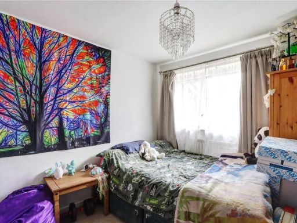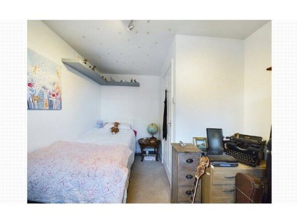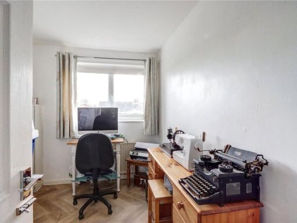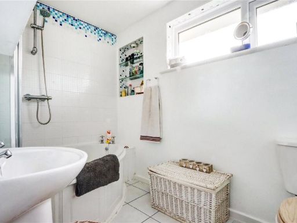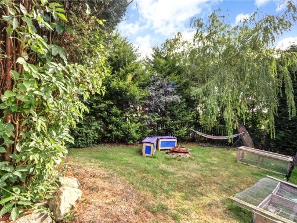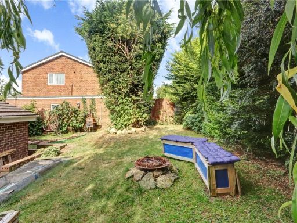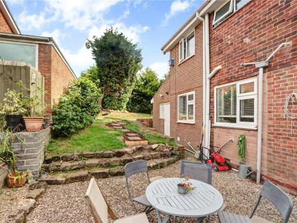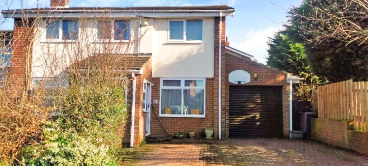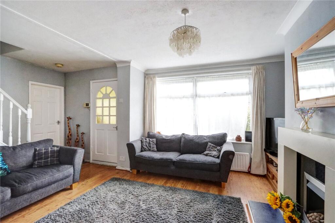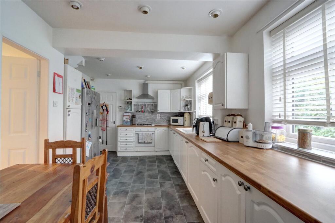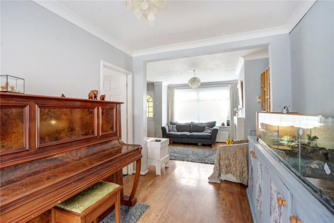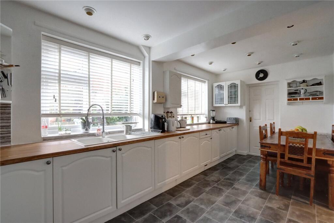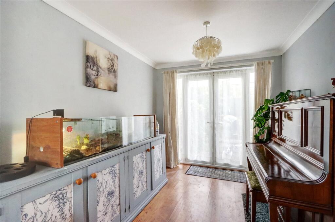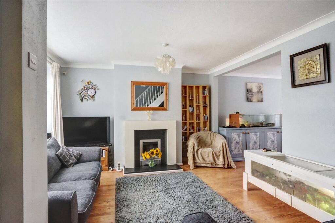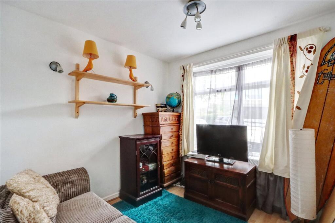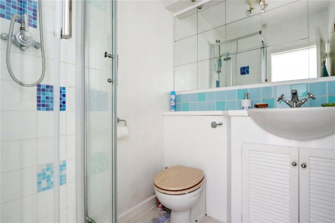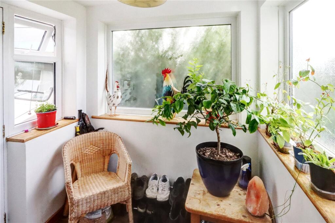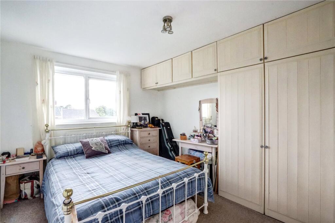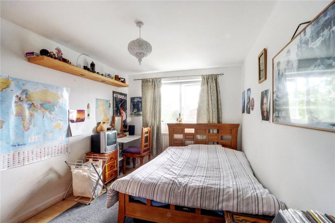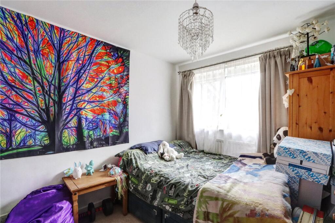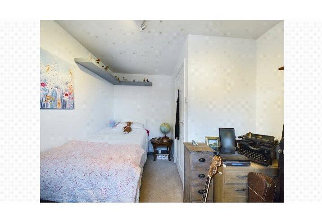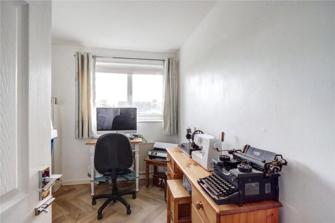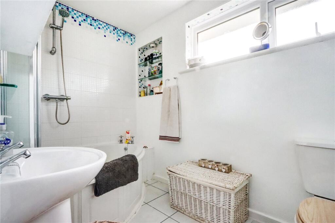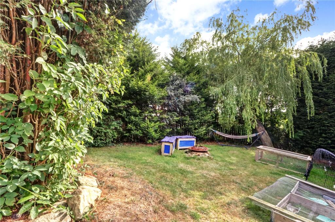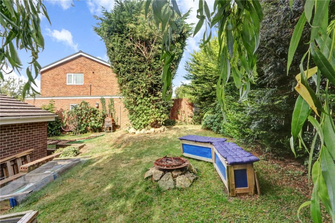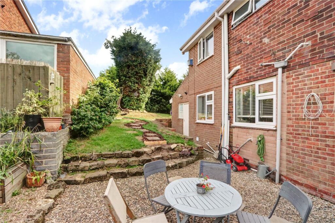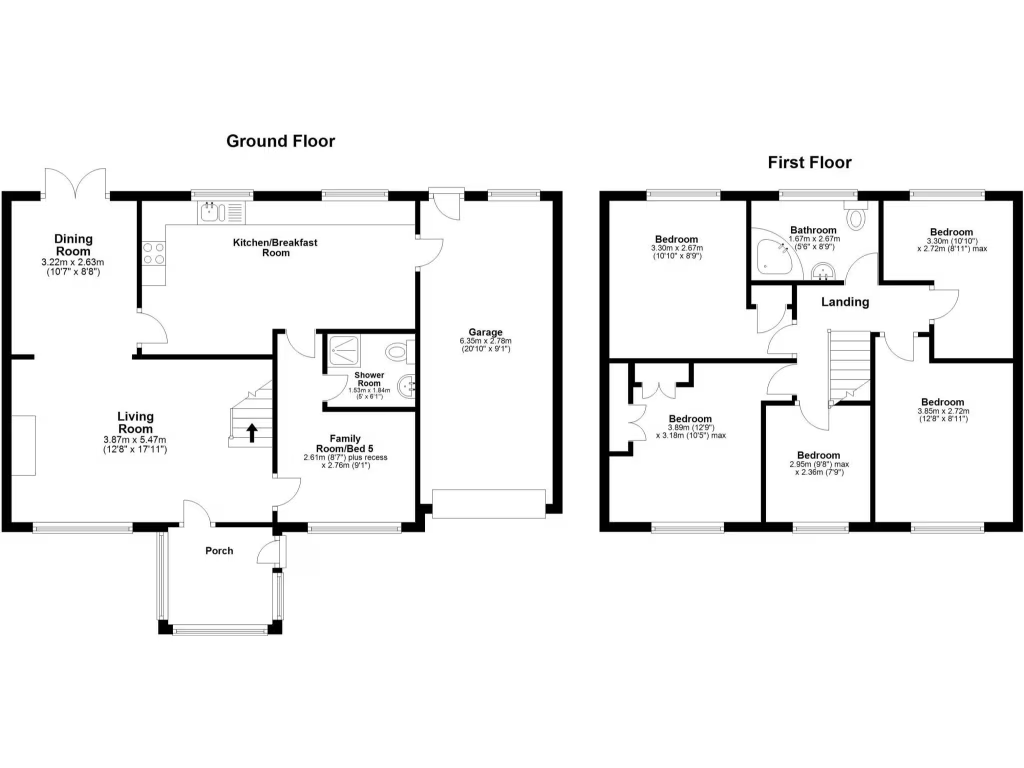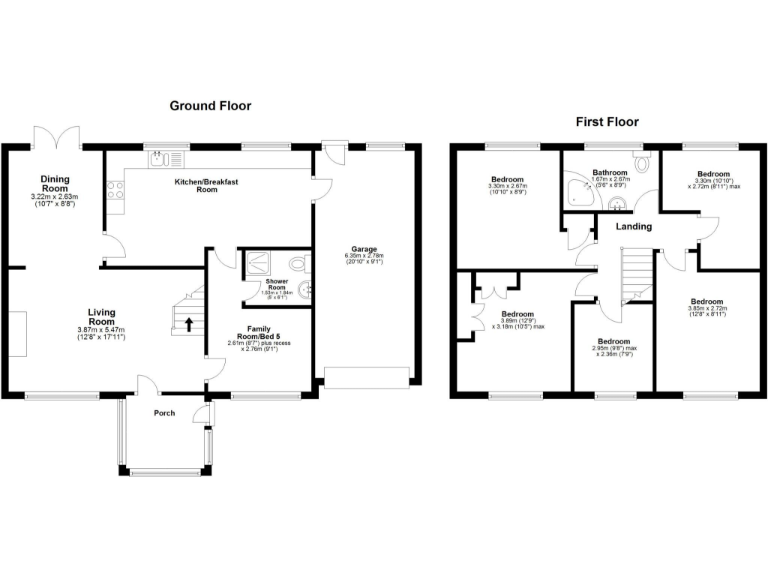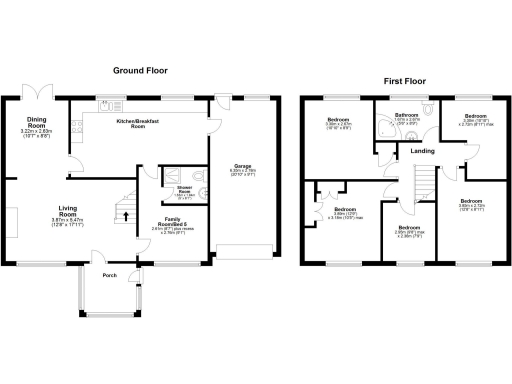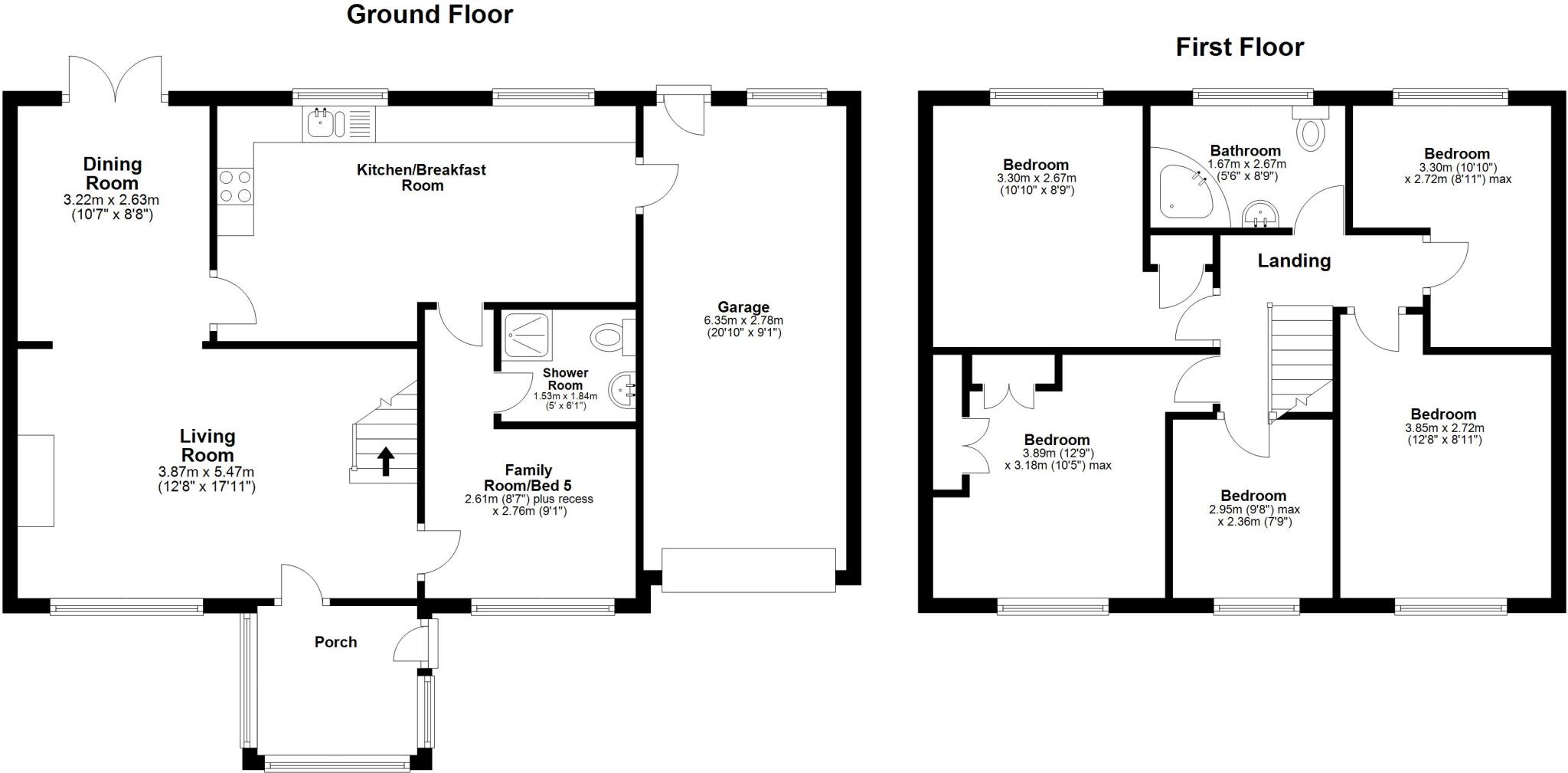Summary - 35 THE MEADOWS WEST RAINTON HOUGHTON LE SPRING DH4 6NP
5 bed 2 bath Semi-Detached
Spacious wrap-around garden and large garage close to good village schools.
- Extended semi-detached house with flexible ground-floor layout
- Five bedrooms including ground-floor room with en-suite
- Wrap-around lawned gardens and established planting
- Double-width driveway and larger-than-average garage
- EPC rating D; energy improvements likely beneficial
- Cavity walls as built with no confirmed insulation
- Freehold, Council Tax Band C, approx. 1,227 sq ft
- Near Good-rated primary schools and local amenities
This extended semi-detached house offers adaptable living across three levels, arranged to suit a growing family. The ground floor flows from a welcoming entrance porch to a principal lounge and dining area, with double doors opening onto wrap-around gardens. The breakfast kitchen links to the larger-than-average garage and an additional ground-floor room currently used as a family room but suitable as a fifth bedroom with its own en-suite.
Four well-proportioned bedrooms occupy the first floor and are served by a family bathroom that includes a spa bath, while the layout gives flexibility for home working or multi-generational living. Outside, established lawns, a double-width driveway and off-street parking create practical outdoor space and strong kerb appeal.
Practical points to note: the property is freehold, in Council Tax Band C, with an EPC rating of D. The house dates from the mid-20th century and walls are cavity as built with no confirmed insulation — potential buyers should consider energy-improvement costs. Services and appliances have not been tested and measurements are for guidance only.
Location is a standout for village life: views toward the church spire, nearby primary schools rated Good, local shops and bus routes, and straightforward road links to Durham, Sunderland and the A19/A1 for wider commuting. Overall this is a flexible family home with scope to update and tailor to personal taste.
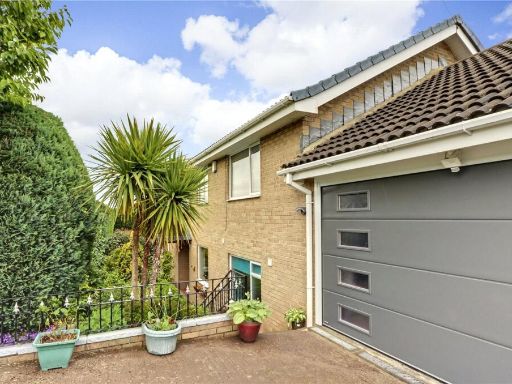 5 bedroom detached house for sale in Markle Grove, East Rainton, Houghton Le Spring, Tyne And Wear, DH5 — £450,000 • 5 bed • 3 bath • 2207 ft²
5 bedroom detached house for sale in Markle Grove, East Rainton, Houghton Le Spring, Tyne And Wear, DH5 — £450,000 • 5 bed • 3 bath • 2207 ft²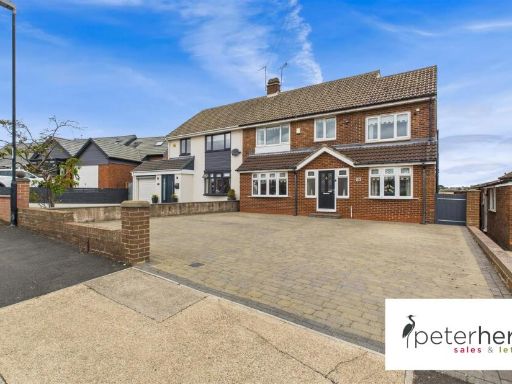 5 bedroom semi-detached house for sale in Hillcrest, Middle Herrington, Sunderland, SR3 — £385,000 • 5 bed • 3 bath • 1828 ft²
5 bedroom semi-detached house for sale in Hillcrest, Middle Herrington, Sunderland, SR3 — £385,000 • 5 bed • 3 bath • 1828 ft²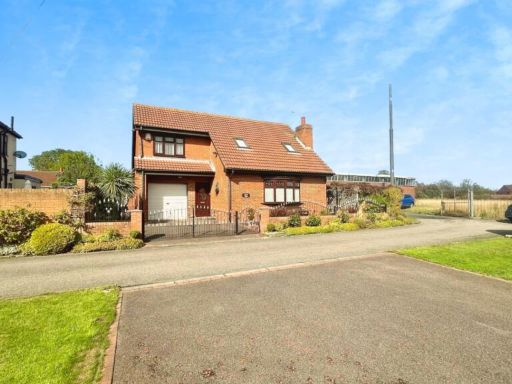 3 bedroom detached house for sale in Primrose Hill, Houghton Le Spring, Durham, DH4 — £265,000 • 3 bed • 2 bath • 1324 ft²
3 bedroom detached house for sale in Primrose Hill, Houghton Le Spring, Durham, DH4 — £265,000 • 3 bed • 2 bath • 1324 ft²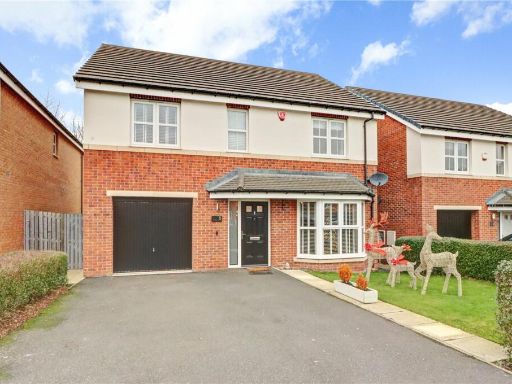 4 bedroom detached house for sale in Century Way, East Rainton, Houghton Le Spring, Tyne and Wear, DH5 — £315,000 • 4 bed • 2 bath • 1421 ft²
4 bedroom detached house for sale in Century Way, East Rainton, Houghton Le Spring, Tyne and Wear, DH5 — £315,000 • 4 bed • 2 bath • 1421 ft²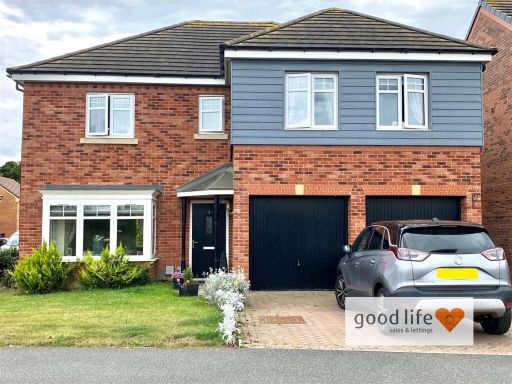 5 bedroom detached house for sale in Agincourt, Houghton Le Spring, DH4 — £377,000 • 5 bed • 3 bath • 1690 ft²
5 bedroom detached house for sale in Agincourt, Houghton Le Spring, DH4 — £377,000 • 5 bed • 3 bath • 1690 ft²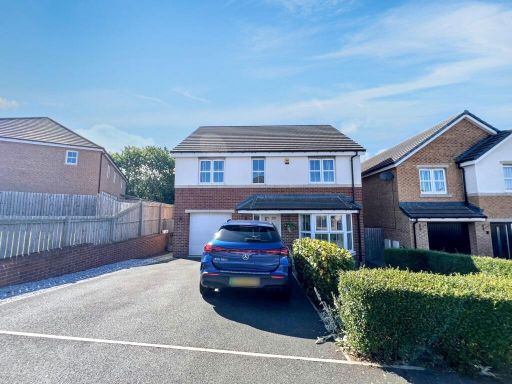 4 bedroom detached house for sale in Century Way, East Rainton, Houghton Le Spring, Tyne and Wear, DH5 9RY, DH5 — £350,000 • 4 bed • 3 bath • 1383 ft²
4 bedroom detached house for sale in Century Way, East Rainton, Houghton Le Spring, Tyne and Wear, DH5 9RY, DH5 — £350,000 • 4 bed • 3 bath • 1383 ft²