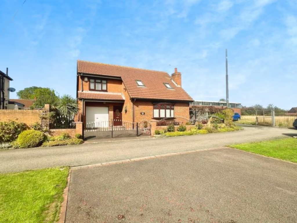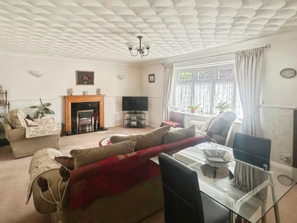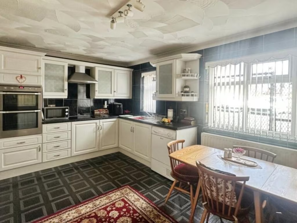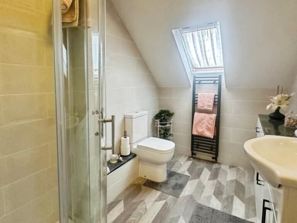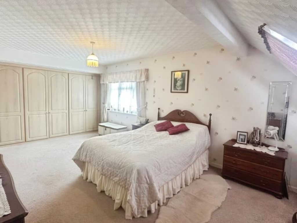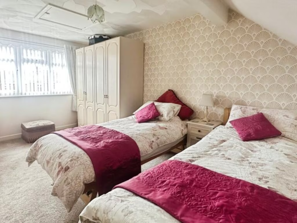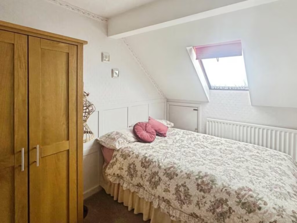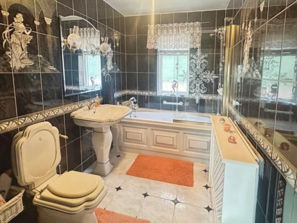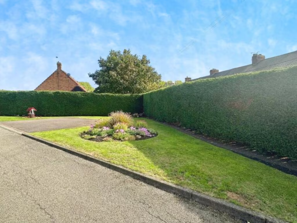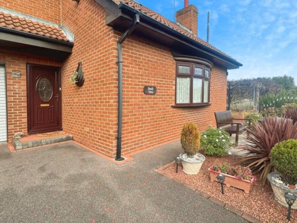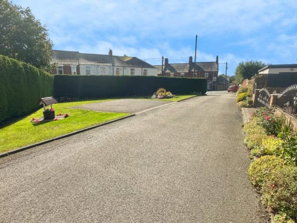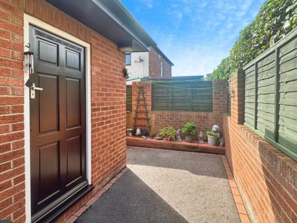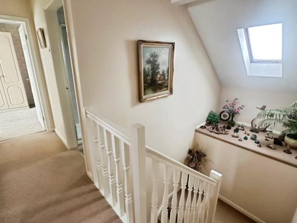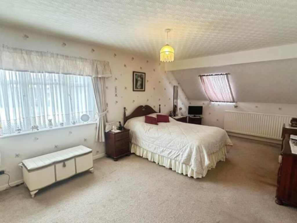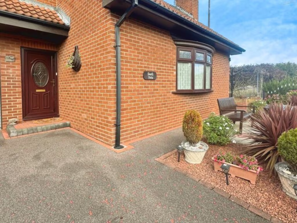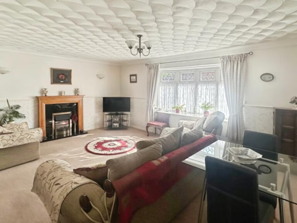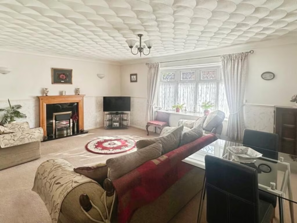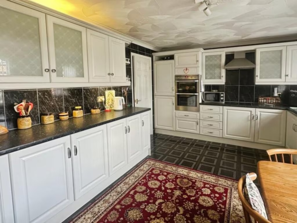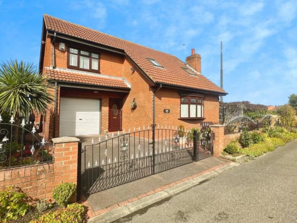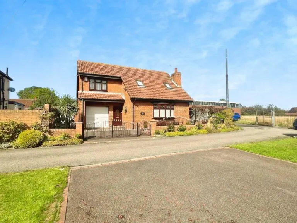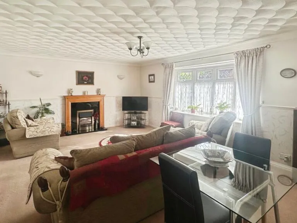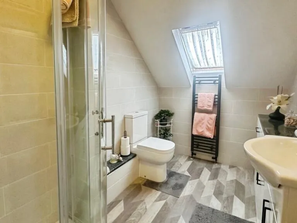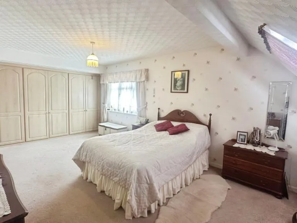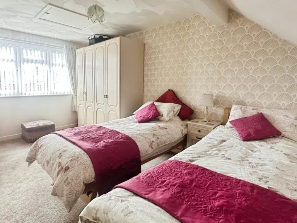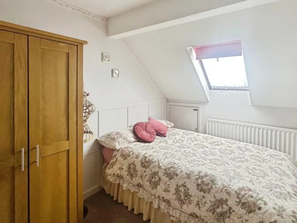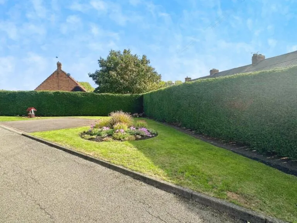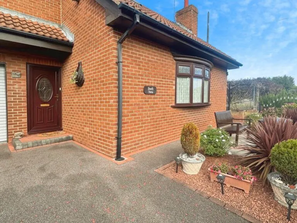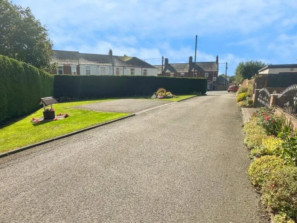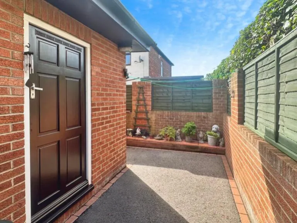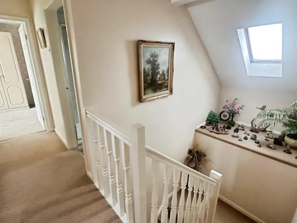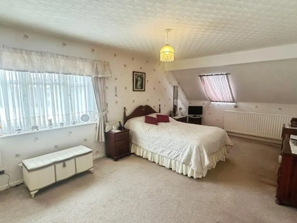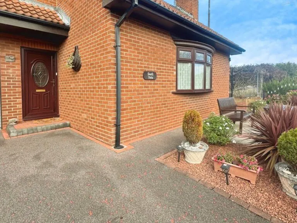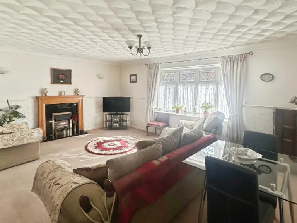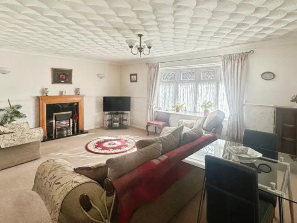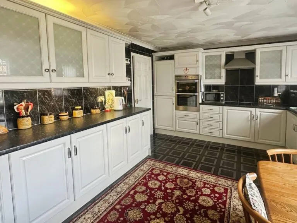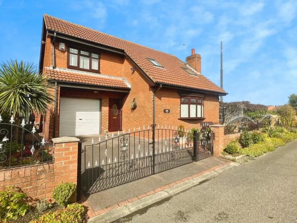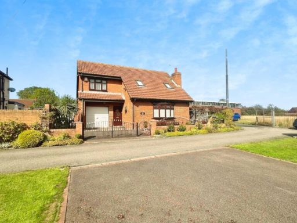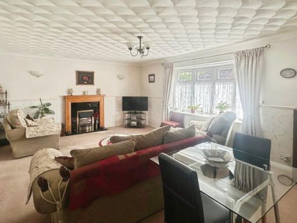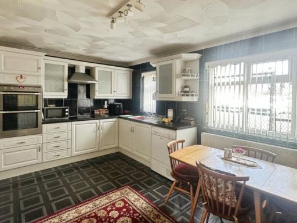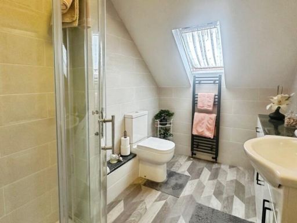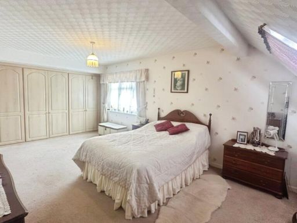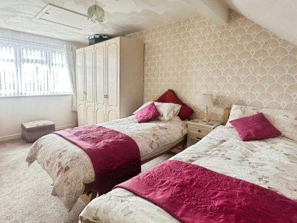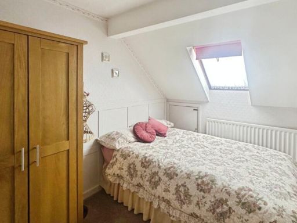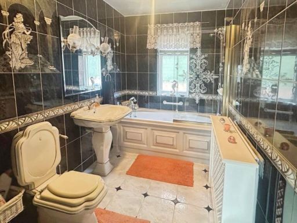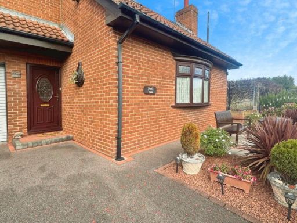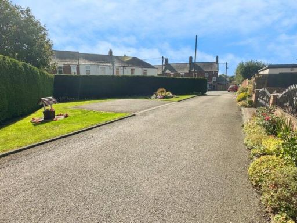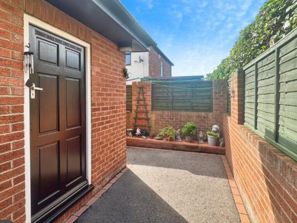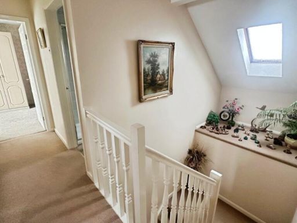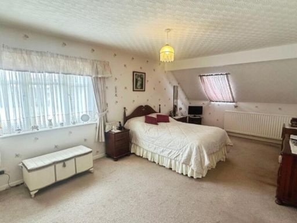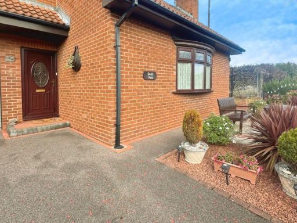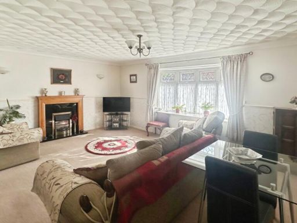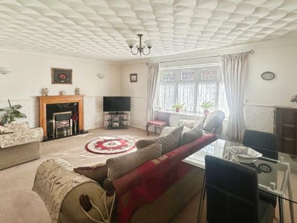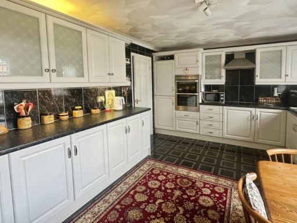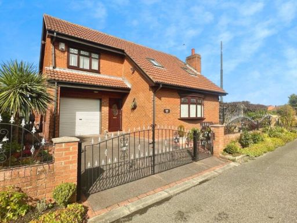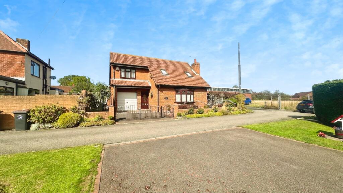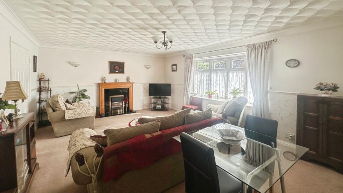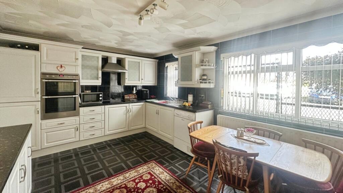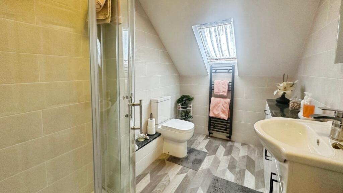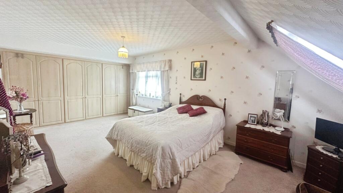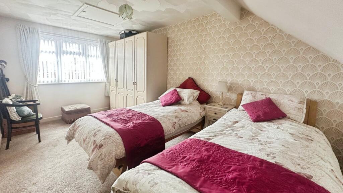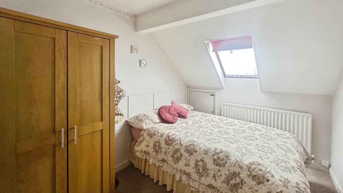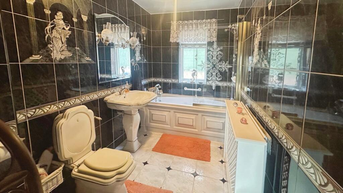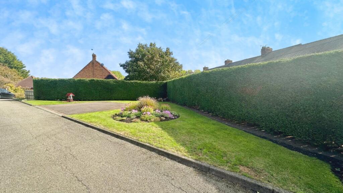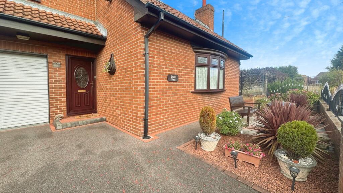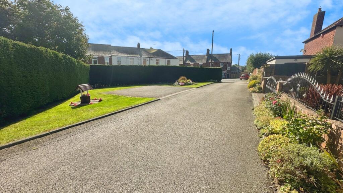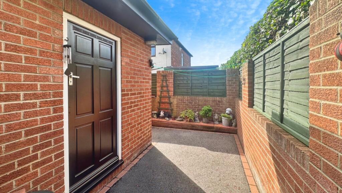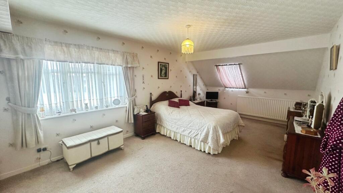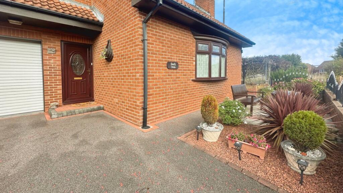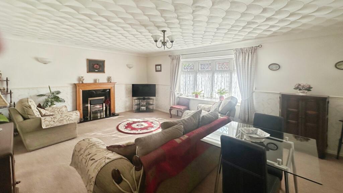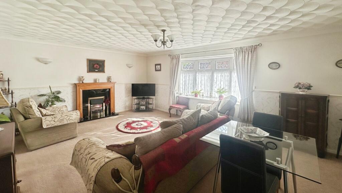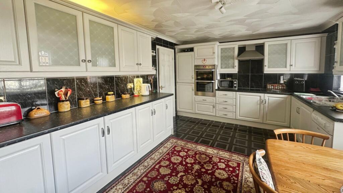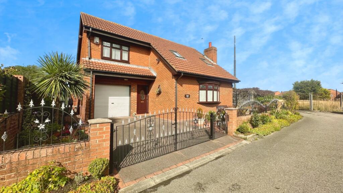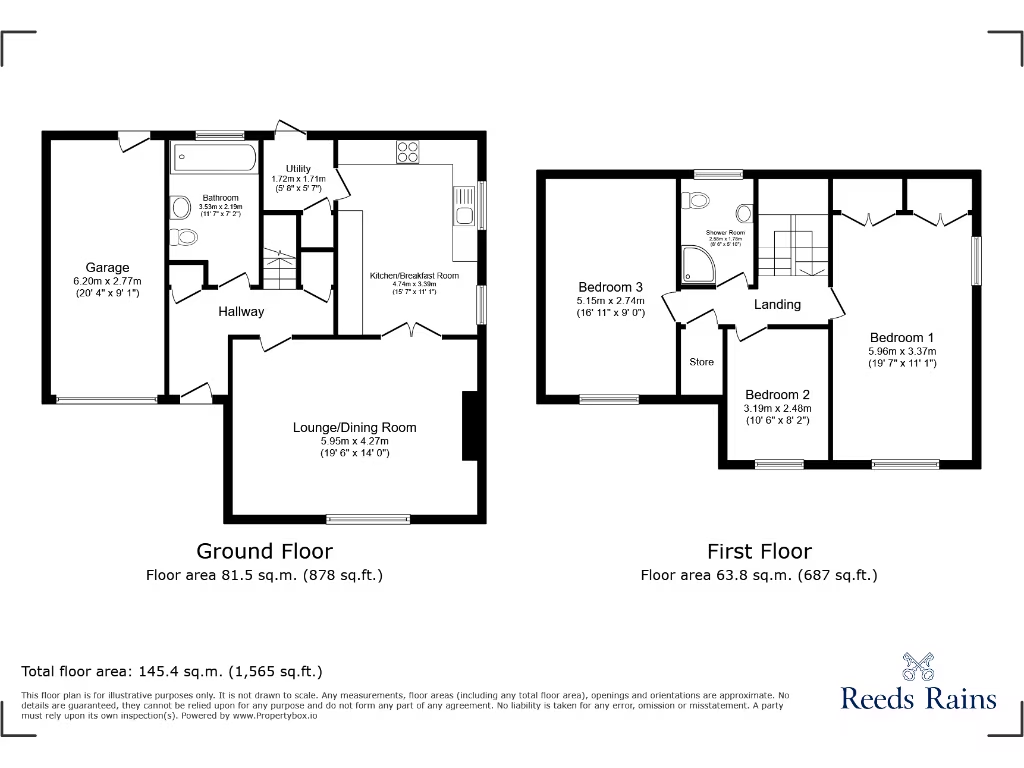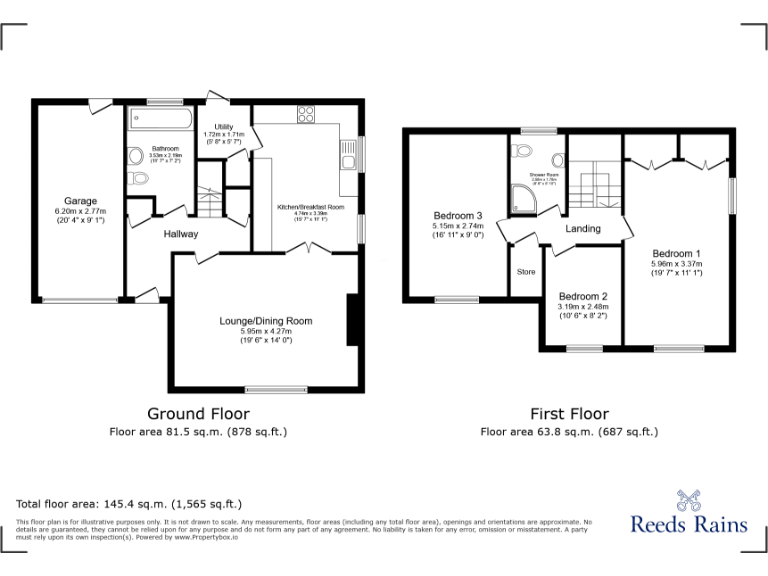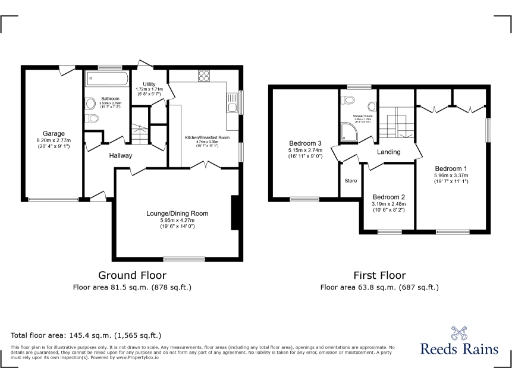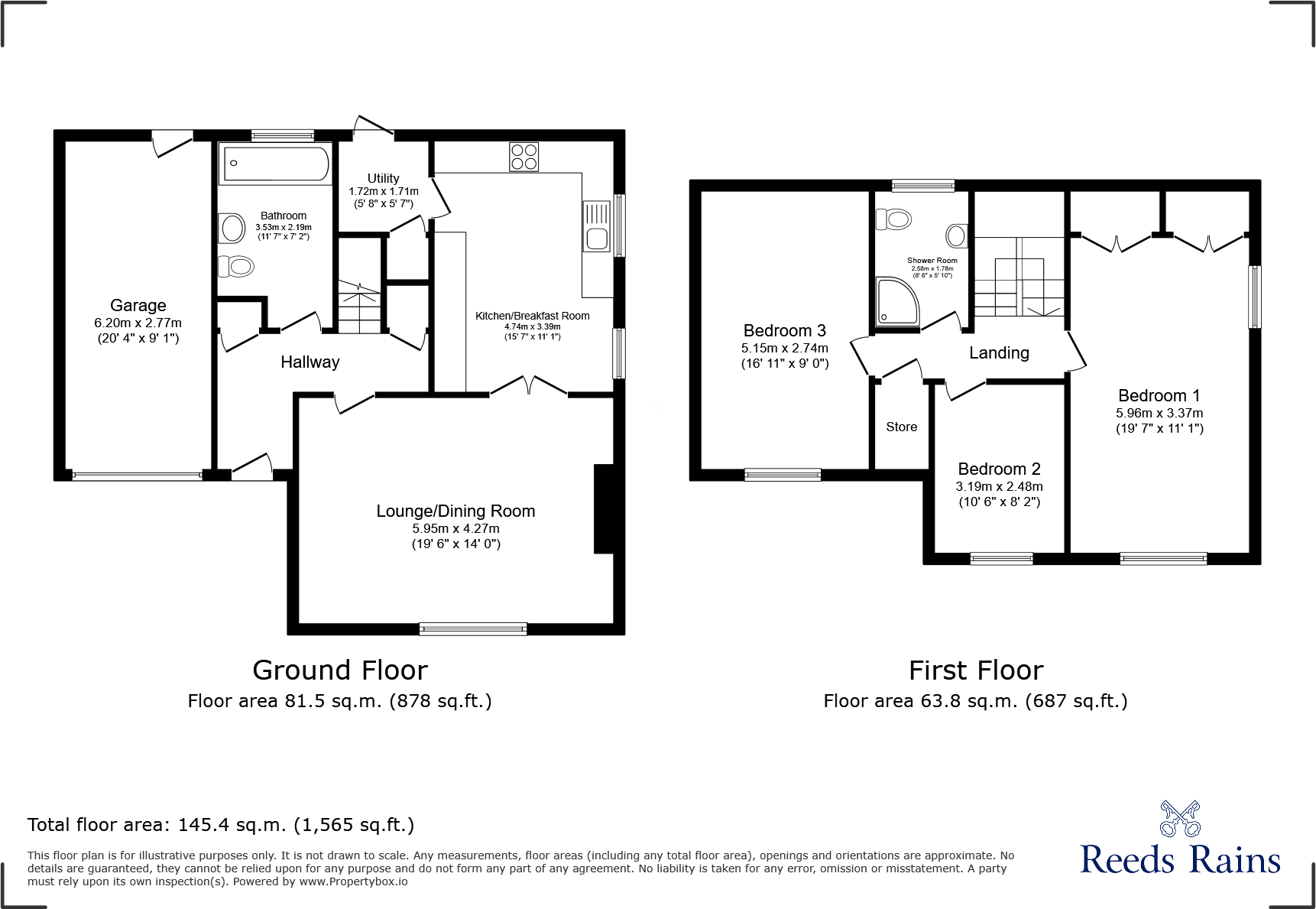Summary - SOUTH VIEW PRIMROSE HILL HOUGHTON LE SPRING DH4 6BH
3 bed 2 bath Detached
Large garage, double driveway and private rear lawns in sought-after Primrose Hill.
Large open-plan 19ft lounge/diner with feature fireplace
Breakfast kitchen with adjoining utility porch and storage
Substantial garage plus double-width driveway and private parking
Main garden located across the lane; small overall plot size
Three good-sized bedrooms; master with full-width wardrobes
EPC rating D; energy improvements likely to improve running costs
Built 1983–1990 with filled cavity walls; double glazing date unknown
Area shows higher deprivation; local amenities and schools nearby
This individually designed detached house sits tucked back on Primrose Hill and offers roomy, practical family living across multiple floors. The ground floor delivers an open-plan feel with a 19ft lounge/diner, large breakfast kitchen, utility porch and a ground-floor bathroom with a spa bath — useful for daily life and occasional entertaining. Upstairs are three well-proportioned bedrooms and a large modern shower room; the principal bedroom benefits from full-width wardrobes.
Outside, a double-width driveway and double gates lead to a substantial garage, with additional private parking for guests. Gardens are well-maintained with lawns and borders, though the main garden sits across the lane from the house rather than directly adjoining, so younger children and pets will need supervision when accessing it. The plot is modest in size but the layout makes good use of available space.
The property is offered in generally good condition but retains some dated interior elements (1980s-style living room features and textured ceilings). The EPC is D and services/appliances have not been independently tested, so buyers should budget for an energy upgrade and standard inspection checks. Built in the 1983–1990 period with filled cavity walls and double glazing (install date unknown).
Positioned close to local shops, reputable schools rated Good, health and leisure facilities and strong transport links including easy A1 access, the house suits families who need space, parking and straightforward commuting. The surrounding area shows higher levels of deprivation than average; buyers should consider long-term neighbourhood factors alongside the home’s practical benefits.
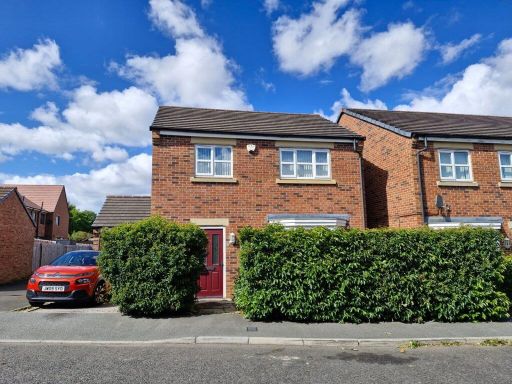 3 bedroom detached house for sale in Sidings Pace, Fencehouses DH4 6BF, DH4 — £175,000 • 3 bed • 2 bath
3 bedroom detached house for sale in Sidings Pace, Fencehouses DH4 6BF, DH4 — £175,000 • 3 bed • 2 bath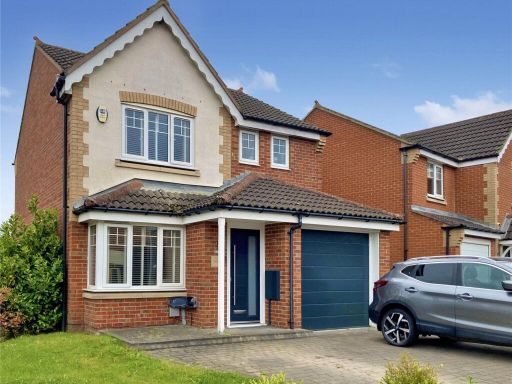 3 bedroom detached house for sale in Flixton, Houghton Le Spring, Sunderland, DH4 — £210,000 • 3 bed • 2 bath • 1388 ft²
3 bedroom detached house for sale in Flixton, Houghton Le Spring, Sunderland, DH4 — £210,000 • 3 bed • 2 bath • 1388 ft²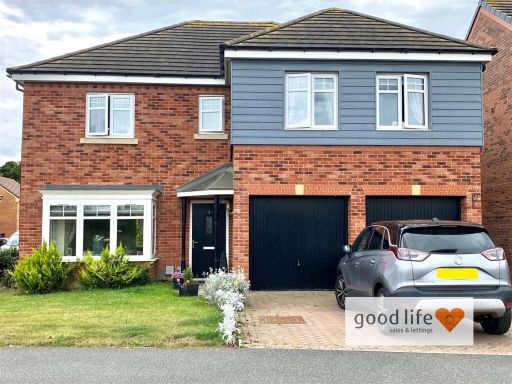 5 bedroom detached house for sale in Agincourt, Houghton Le Spring, DH4 — £377,000 • 5 bed • 3 bath • 1690 ft²
5 bedroom detached house for sale in Agincourt, Houghton Le Spring, DH4 — £377,000 • 5 bed • 3 bath • 1690 ft²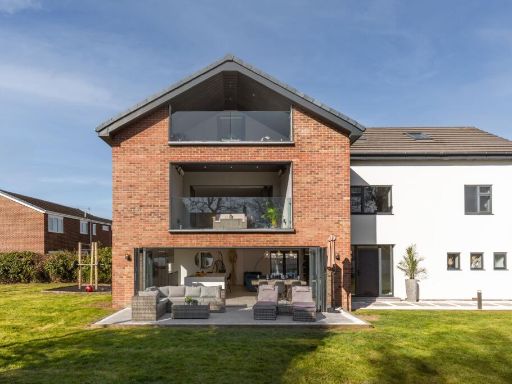 5 bedroom detached house for sale in Ellesmere, Primrose Hill, Bournmoor, Houghton le Spring, DH4 — £700,000 • 5 bed • 3 bath • 2401 ft²
5 bedroom detached house for sale in Ellesmere, Primrose Hill, Bournmoor, Houghton le Spring, DH4 — £700,000 • 5 bed • 3 bath • 2401 ft²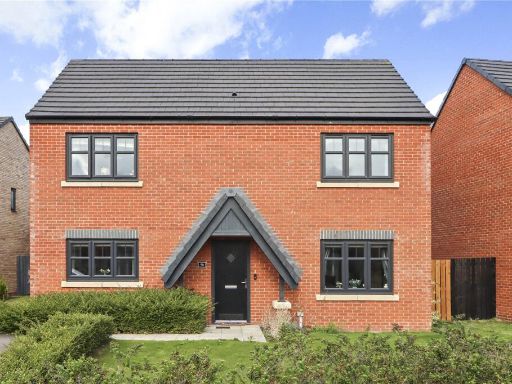 4 bedroom detached house for sale in Eden Crescent, Great Lumley, Chester Le Street, Durham, DH3 — £325,000 • 4 bed • 2 bath • 1206 ft²
4 bedroom detached house for sale in Eden Crescent, Great Lumley, Chester Le Street, Durham, DH3 — £325,000 • 4 bed • 2 bath • 1206 ft²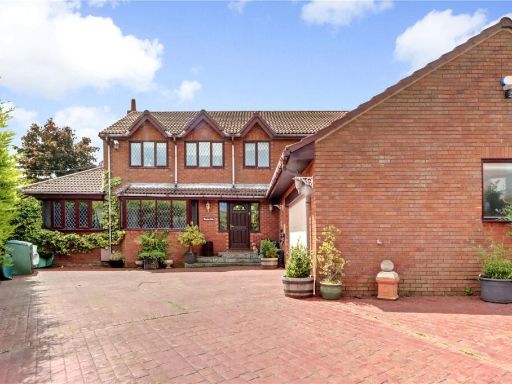 4 bedroom detached house for sale in High Primrose Hill, Houghton Le Spring, Durham, DH4 — £436,500 • 4 bed • 3 bath • 2328 ft²
4 bedroom detached house for sale in High Primrose Hill, Houghton Le Spring, Durham, DH4 — £436,500 • 4 bed • 3 bath • 2328 ft²