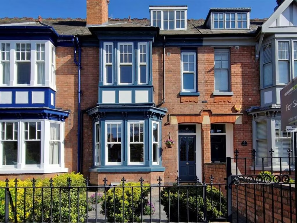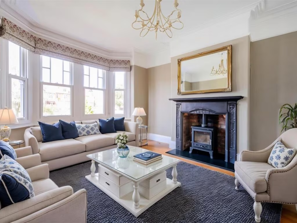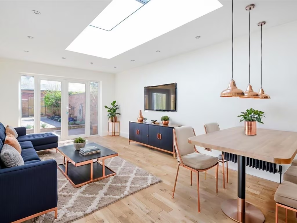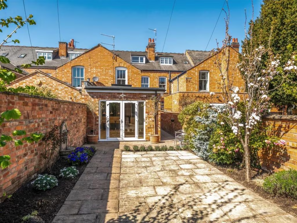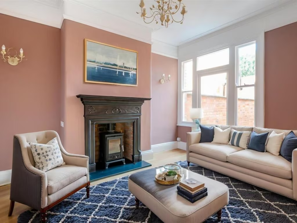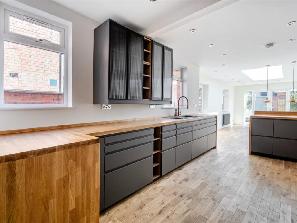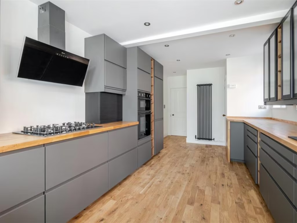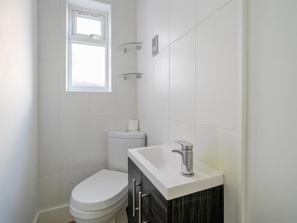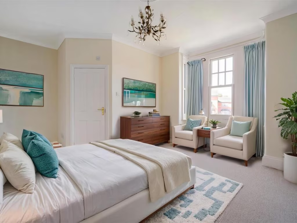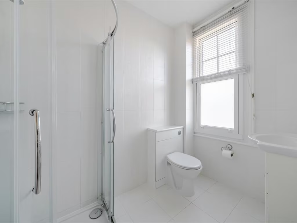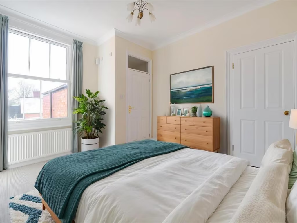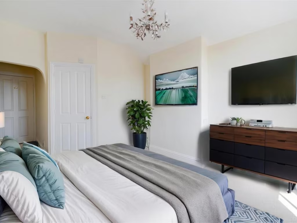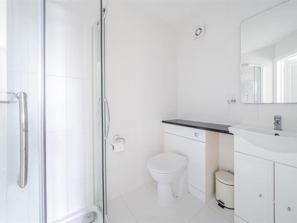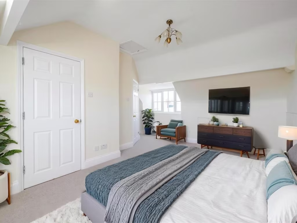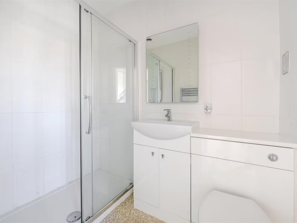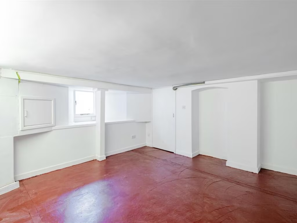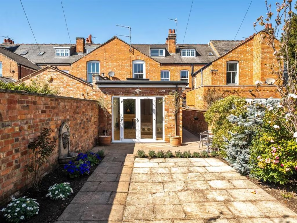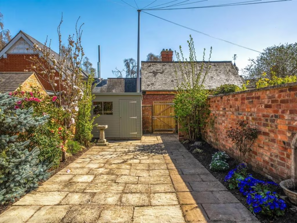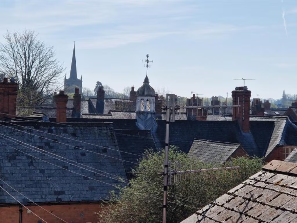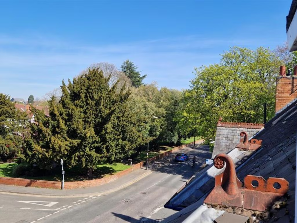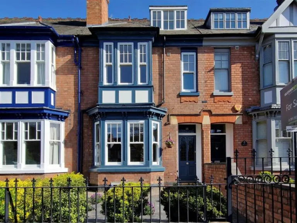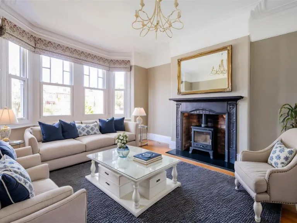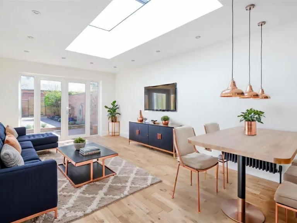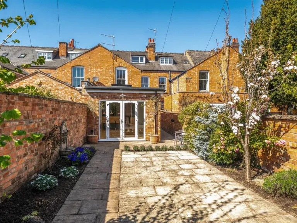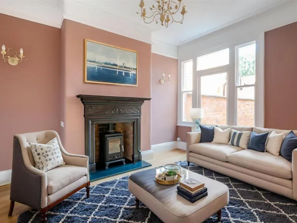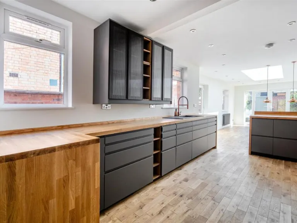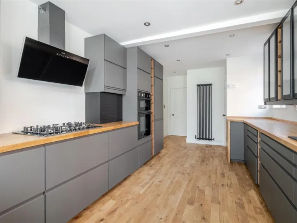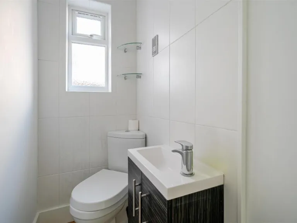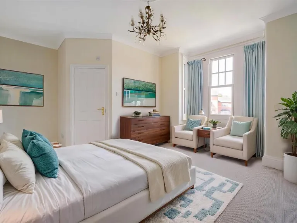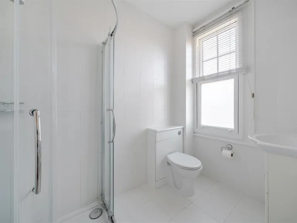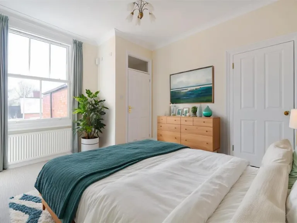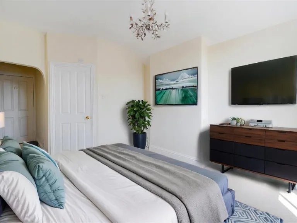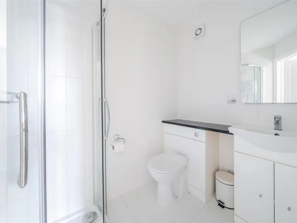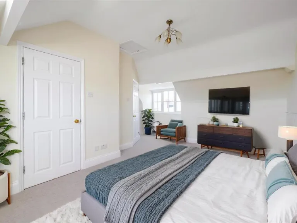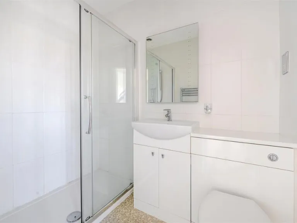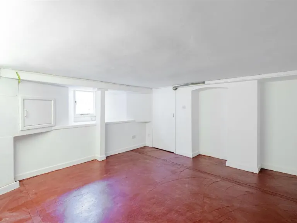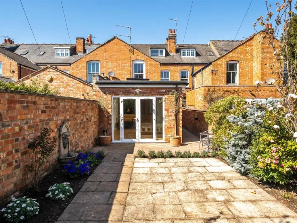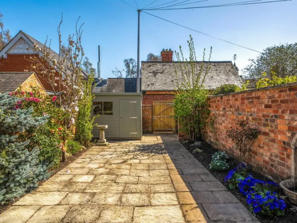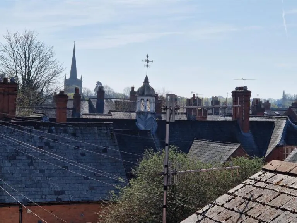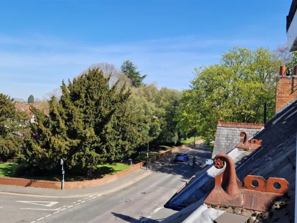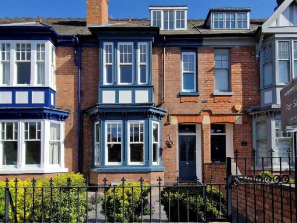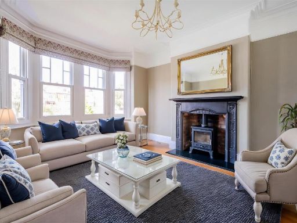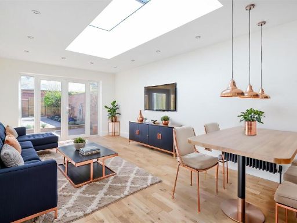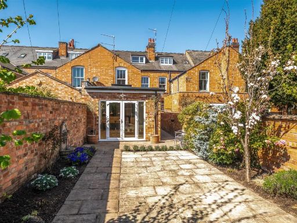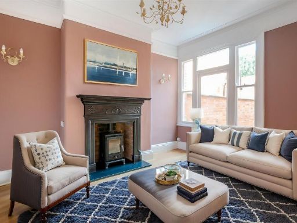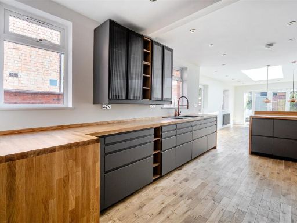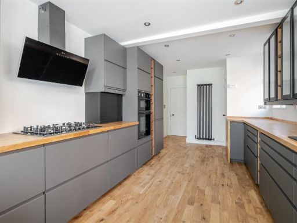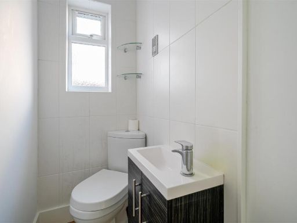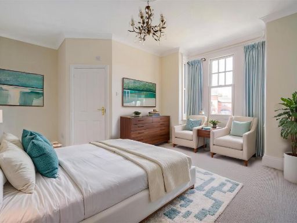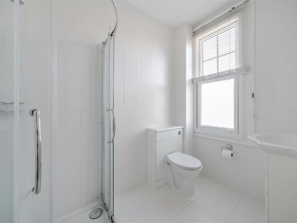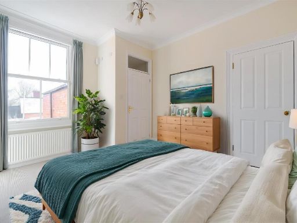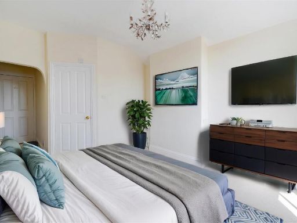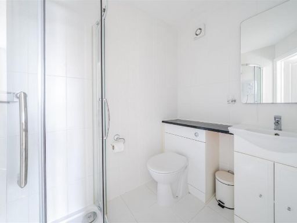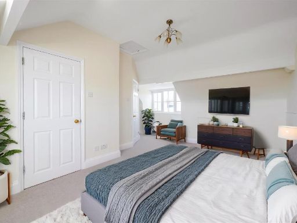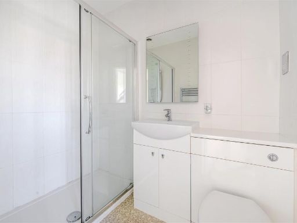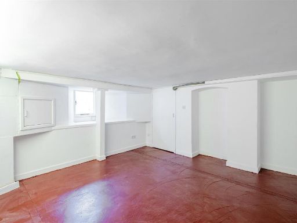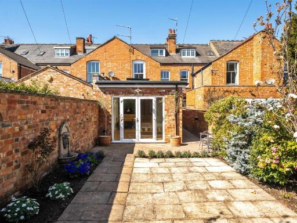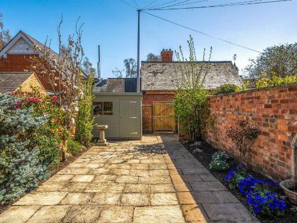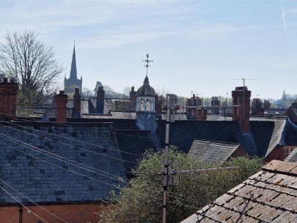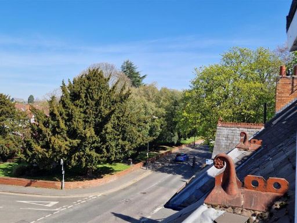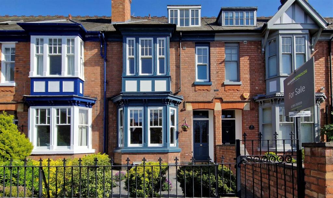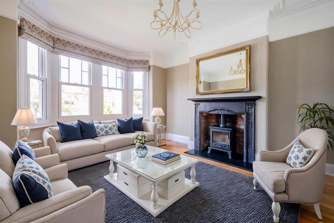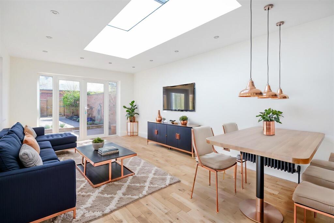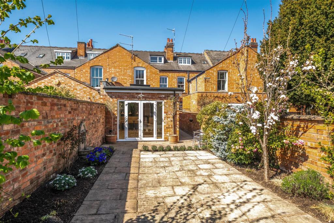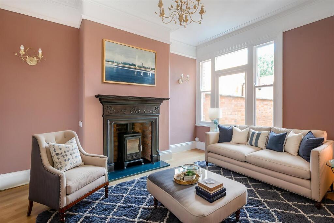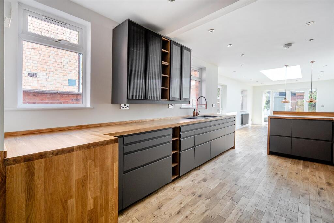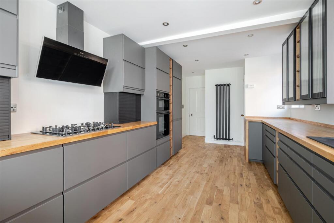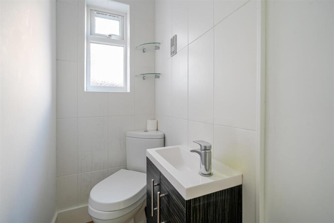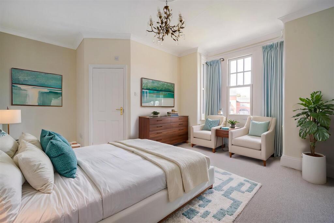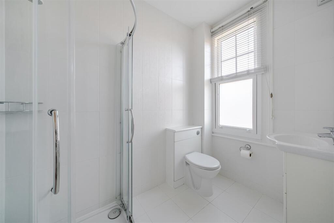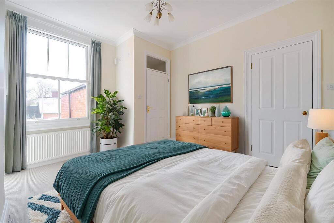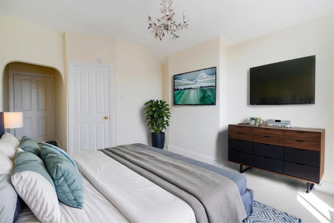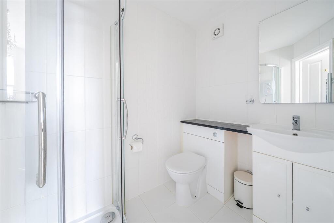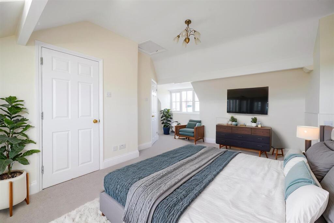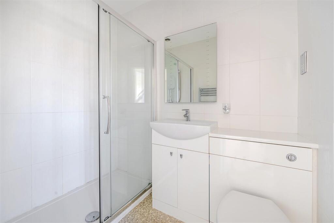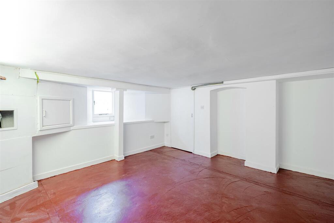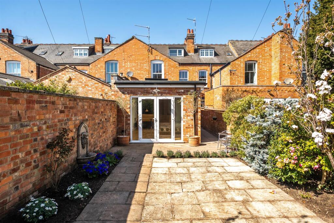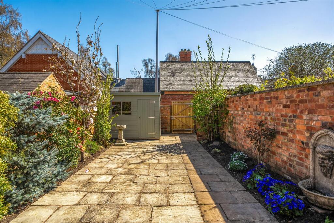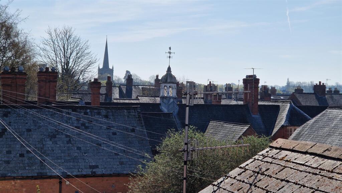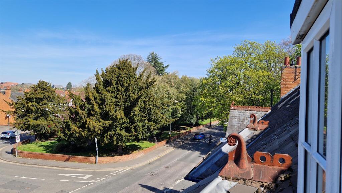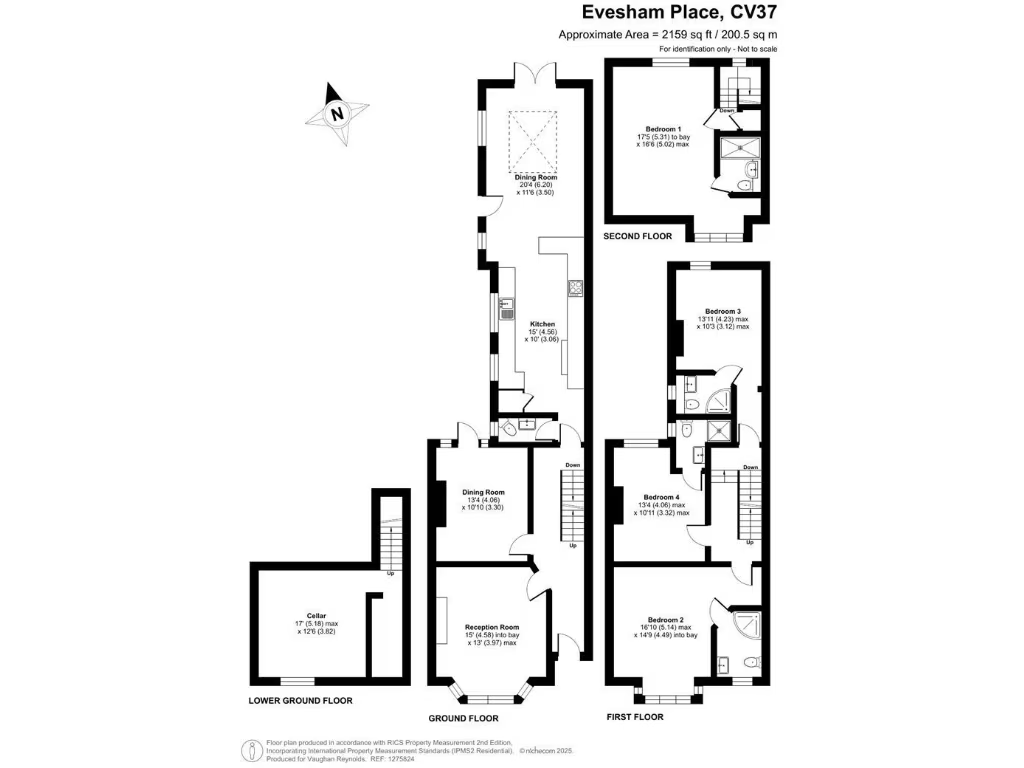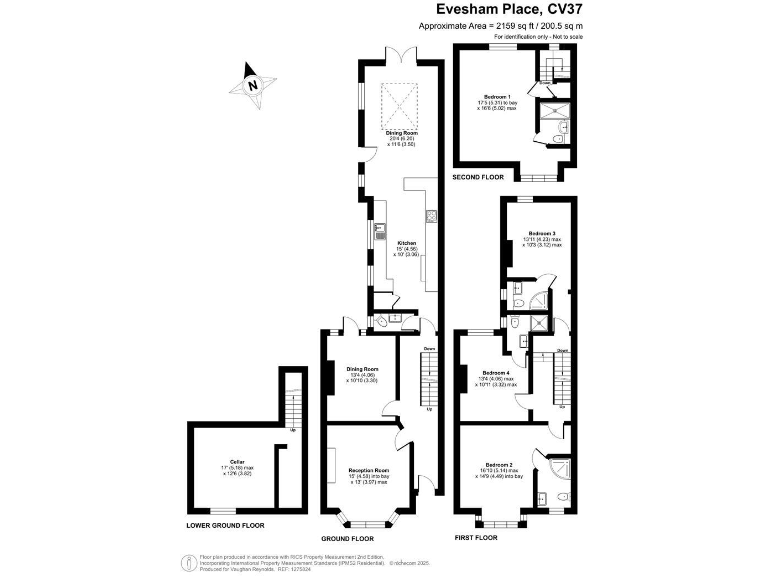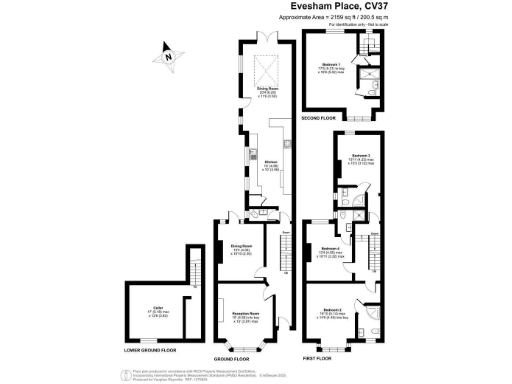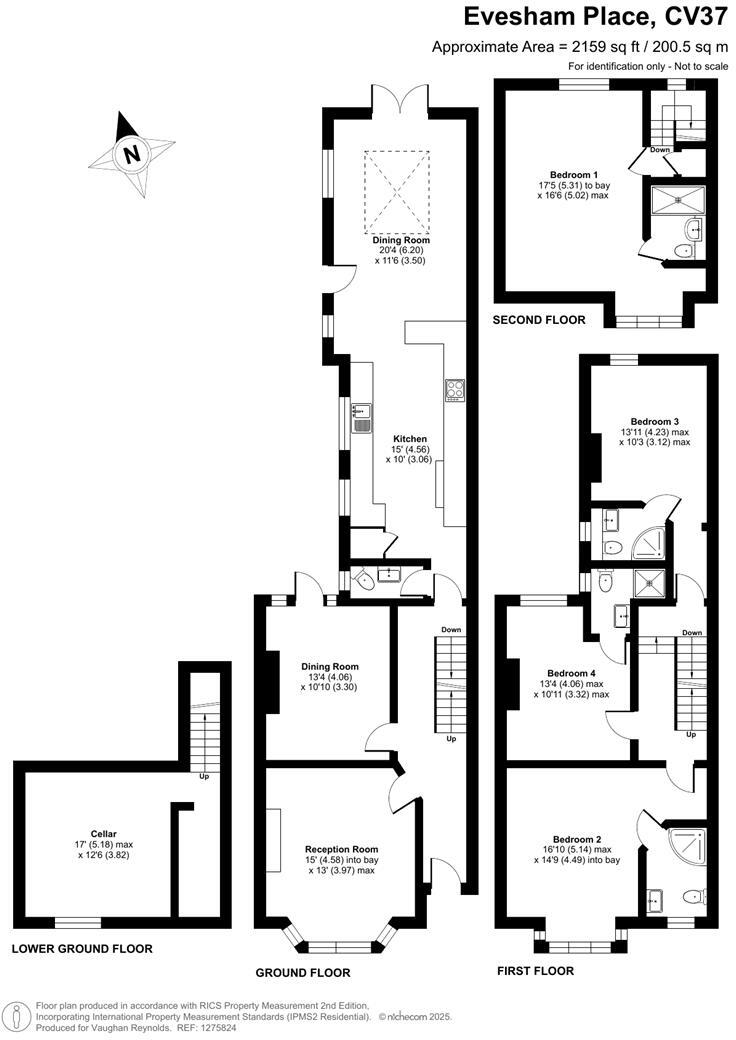Summary - LINHILL, 18, EVESHAM PLACE CV37 6HT
4 bed 4 bath Terraced
Fully renovated four-bed town home with four en‑suites and garden in central Stratford.
Approximately 2,159 sqft of living space across multiple floors
This striking Edwardian mid‑terrace has been newly renovated to offer spacious, contemporary town living across approximately 2,159 sq ft. The house blends original period details — high ceilings, bay windows and feature fireplaces — with a light, open-plan kitchen/family room and four double bedrooms, each with its own en-suite. A heated cellar, two reception rooms and a private walled rear garden add useful flexibility for family life and entertaining.
Set on a desirable street in central Stratford‑upon‑Avon, the property is within easy walking distance of theatres, shops, riverside walks and well‑regarded schools. Practical comforts include double glazing (post‑2002), mains gas boiler and a private off‑street parking space plus residents’ permit availability.
Important practical matters: the home sits in an area recorded with a very high crime rate, and council tax is Band G (quite expensive). The building is solid brick (constructed before 1900) and assumed to have no cavity insulation, so further insulation works or energy upgrades may be advisable despite the recent refurbishment. Parking is limited to one private space and permits for on‑street parking.
Ideal for a family or professional household seeking a low‑maintenance, high‑spec period home in the heart of Stratford, this chain‑free freehold offers immediate occupancy with scope for further energy improvements. Internal inspection is recommended to fully appreciate the scale, finish and layout.
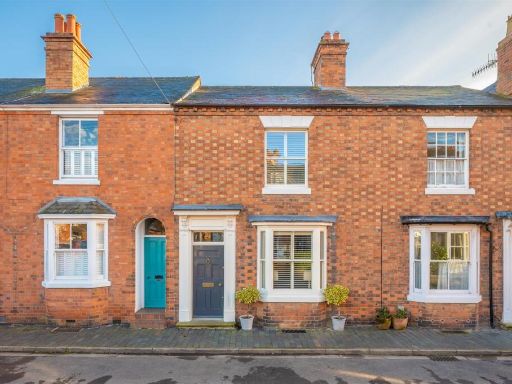 3 bedroom terraced house for sale in Broad Street, Stratford-Upon-Avon, CV37 — £650,000 • 3 bed • 2 bath • 1465 ft²
3 bedroom terraced house for sale in Broad Street, Stratford-Upon-Avon, CV37 — £650,000 • 3 bed • 2 bath • 1465 ft²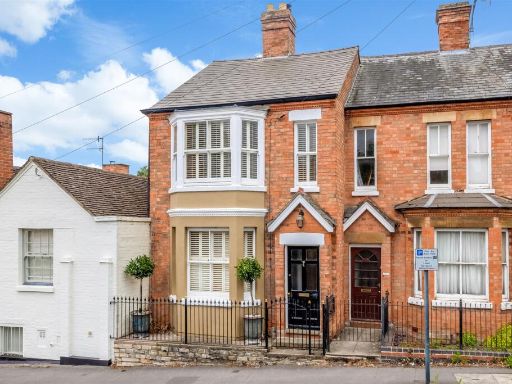 4 bedroom end of terrace house for sale in Maidenhead Road, Stratford-upon-Avon, CV37 — £850,000 • 4 bed • 2 bath • 2318 ft²
4 bedroom end of terrace house for sale in Maidenhead Road, Stratford-upon-Avon, CV37 — £850,000 • 4 bed • 2 bath • 2318 ft²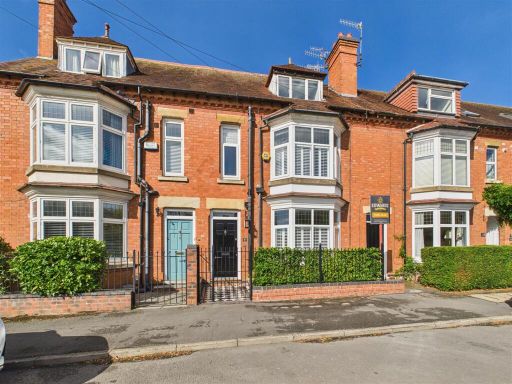 4 bedroom terraced house for sale in Mayfield Avenue, Stratford-Upon-Avon, CV37 — £675,000 • 4 bed • 3 bath • 1592 ft²
4 bedroom terraced house for sale in Mayfield Avenue, Stratford-Upon-Avon, CV37 — £675,000 • 4 bed • 3 bath • 1592 ft²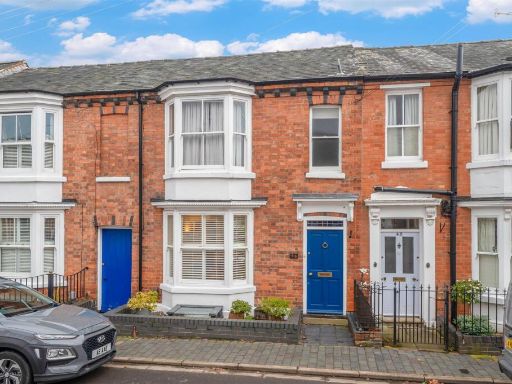 3 bedroom terraced house for sale in West Street, Stratford-Upon-Avon, CV37 — £720,000 • 3 bed • 2 bath • 2009 ft²
3 bedroom terraced house for sale in West Street, Stratford-Upon-Avon, CV37 — £720,000 • 3 bed • 2 bath • 2009 ft²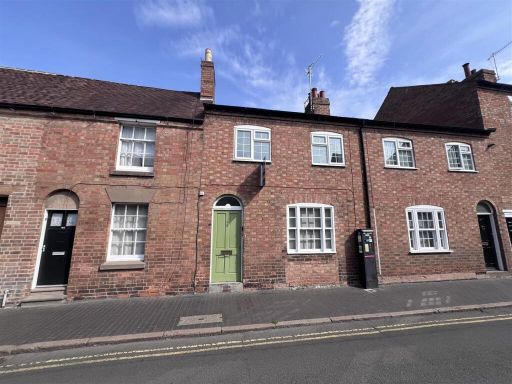 3 bedroom terraced house for sale in Ely Street, Old Town, Stratford-Upon-Avon, CV37 — £425,000 • 3 bed • 1 bath • 850 ft²
3 bedroom terraced house for sale in Ely Street, Old Town, Stratford-Upon-Avon, CV37 — £425,000 • 3 bed • 1 bath • 850 ft²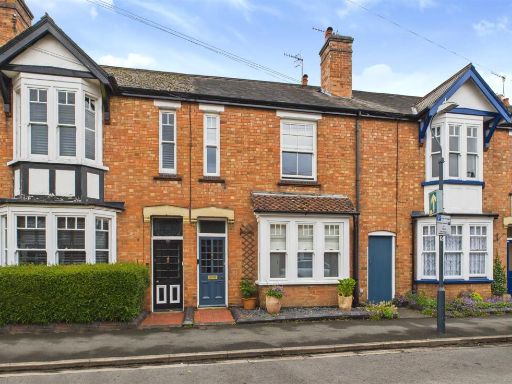 3 bedroom terraced house for sale in Albany Road, Stratford-Upon-Avon, CV37 — £575,000 • 3 bed • 2 bath • 1486 ft²
3 bedroom terraced house for sale in Albany Road, Stratford-Upon-Avon, CV37 — £575,000 • 3 bed • 2 bath • 1486 ft²