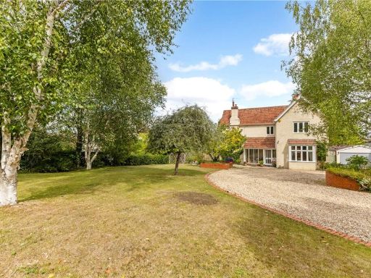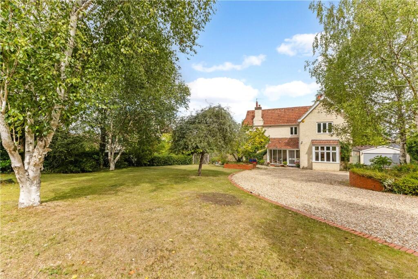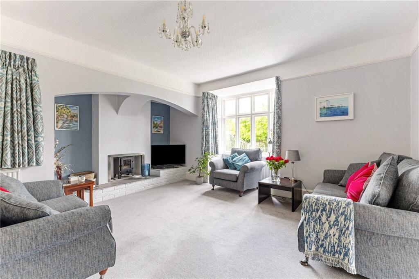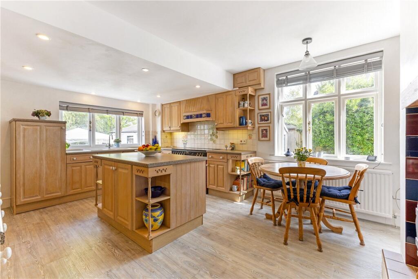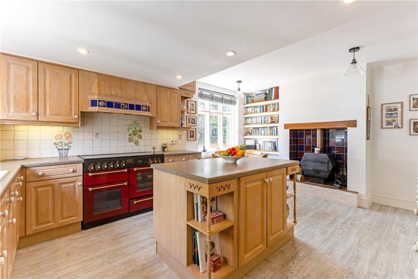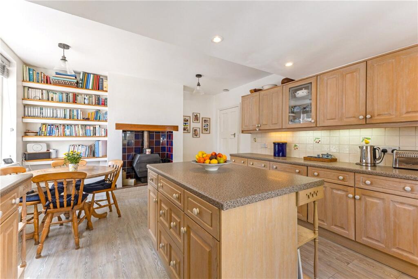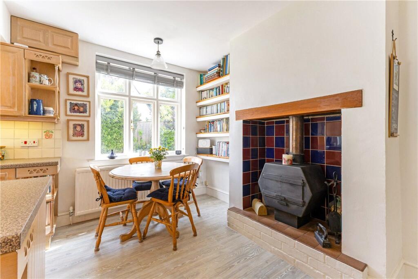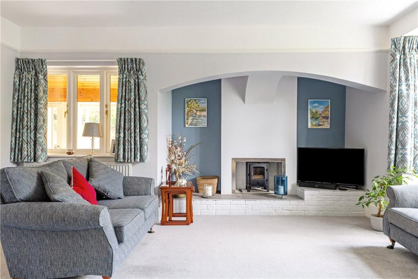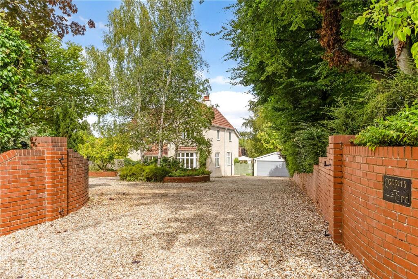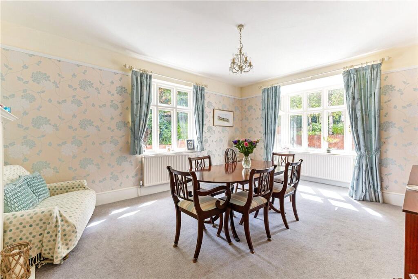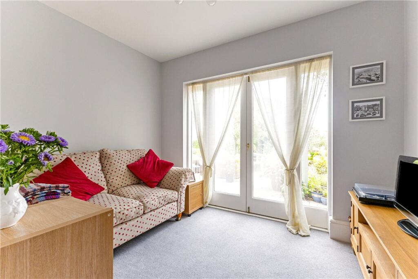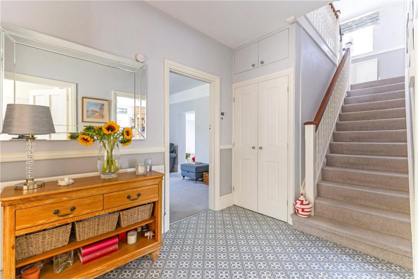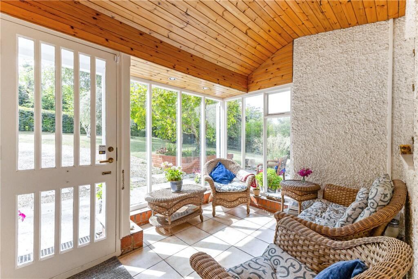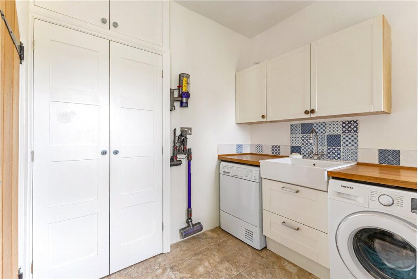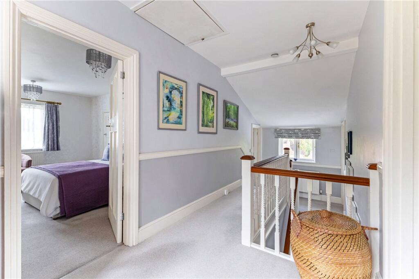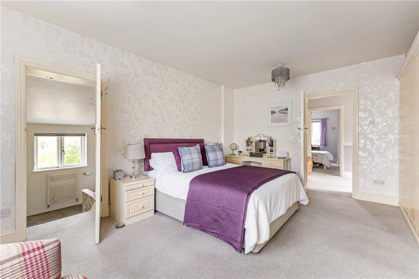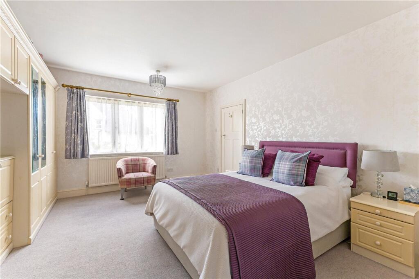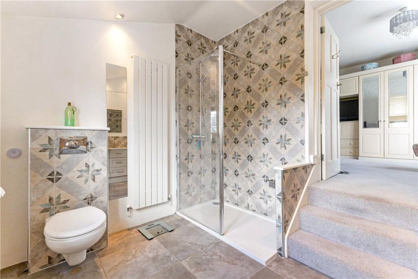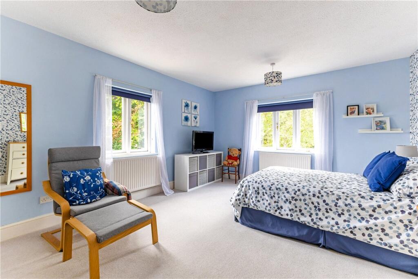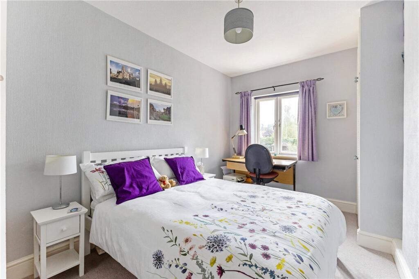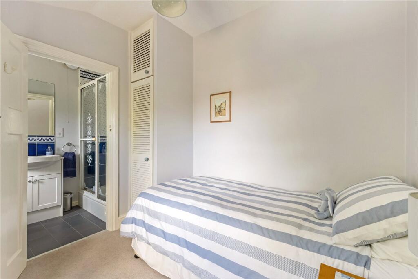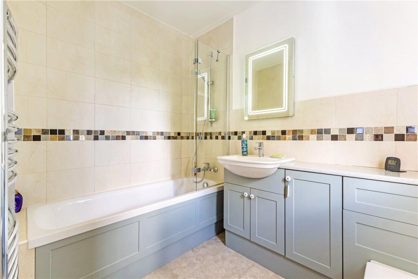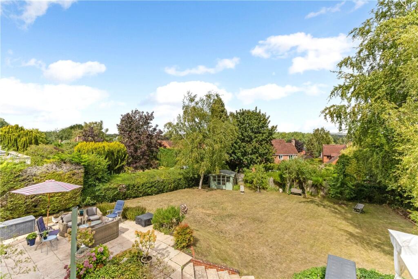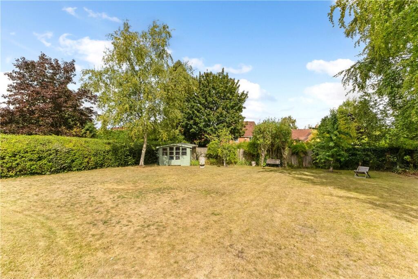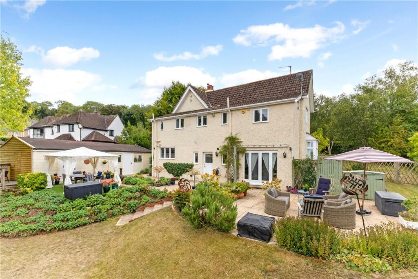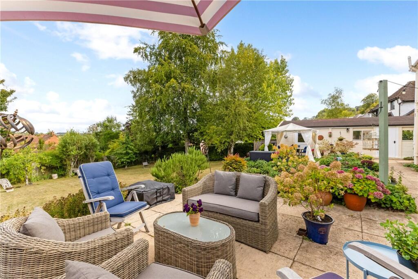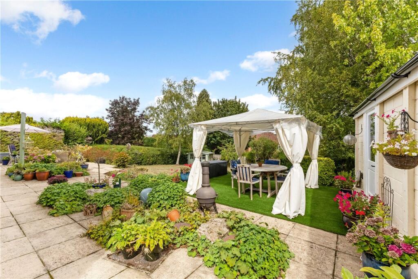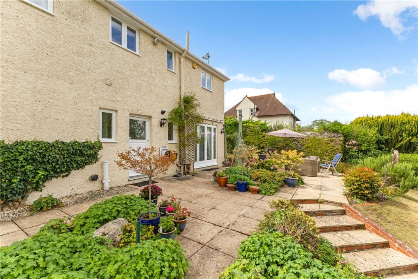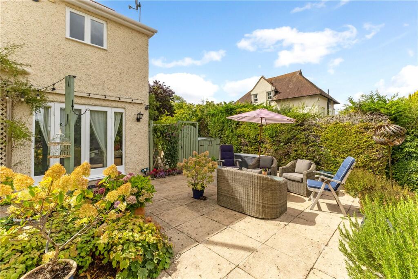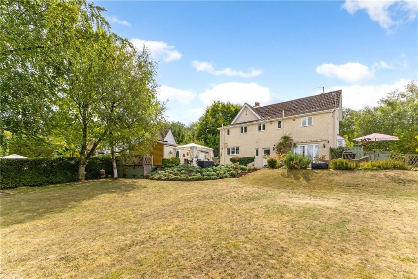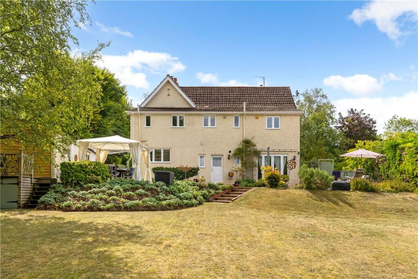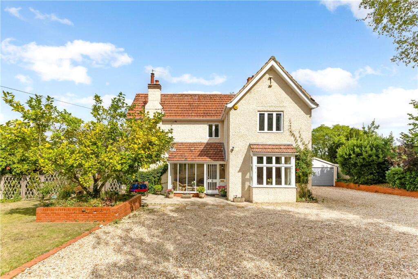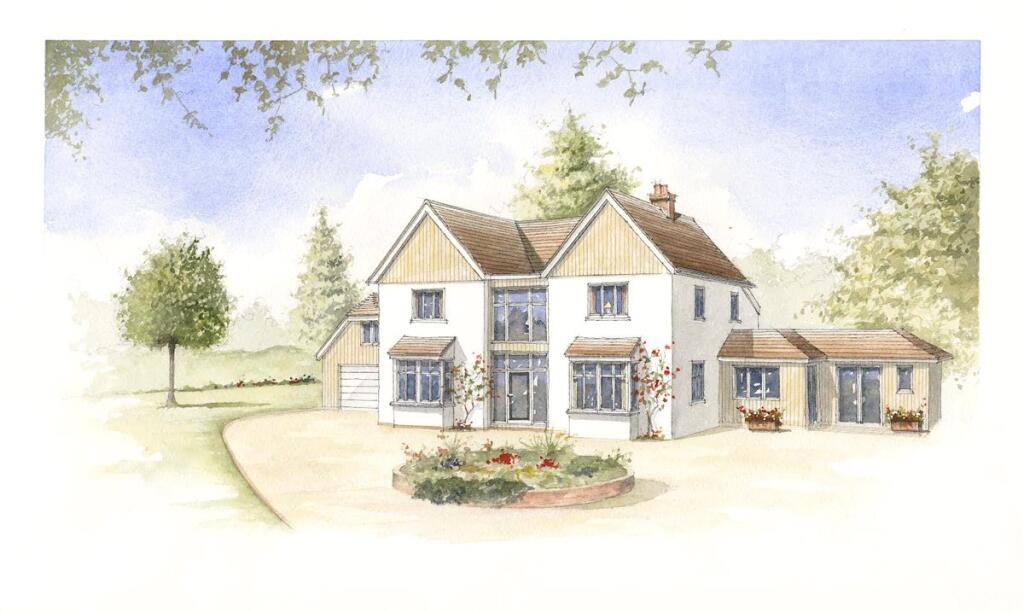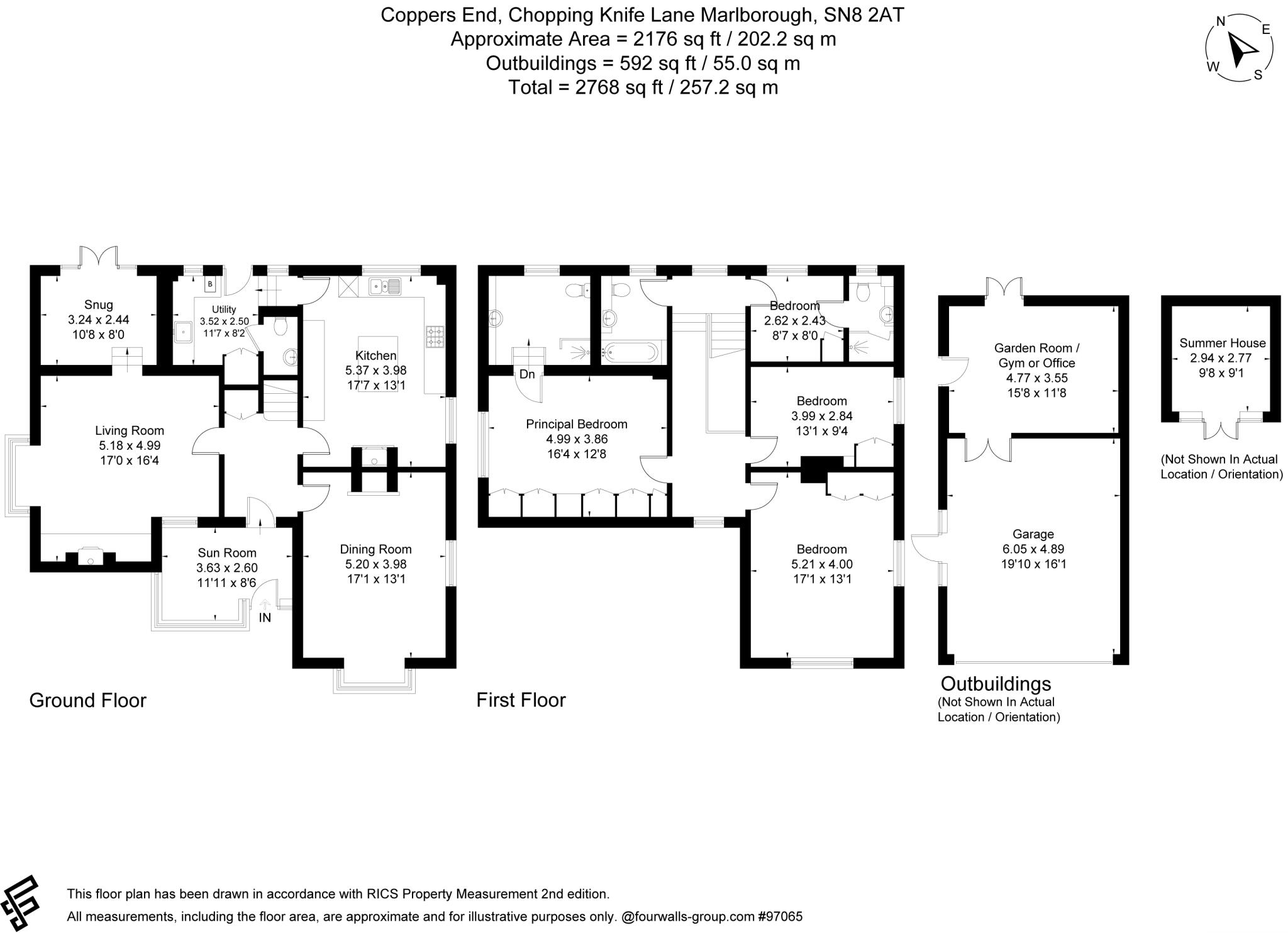Summary -
Coppers End,Chopping Knife Lane,MARLBOROUGH,SN8 2AT
SN8 2AT
4 bed 2 bath Detached
Substantial four‑bed detached on half‑acre with planning permission to extend.
Set on approx half‑acre; private, mature landscaped gardens
Planning permission granted (PL/2023/07353) for substantial additions
Large kitchen/breakfast room with island and wood‑burning stove
Four bedrooms; principal and one further bedroom have en‑suites
Extensive parking, double garage and separate garden room/gym/office
Council tax band G — quite expensive for running costs
Energy rating D; broadband speeds average
Situated on town fringe with easy access to Marlborough amenities
Set back from Chopping Knife Lane on a generous half‑acre plot, this substantial detached family home combines spacious, light‑filled rooms with mature, landscaped gardens and far‑reaching views. The house has characterful 1930s features, high ceilings and large reception spaces including a sun room and versatile garden room that suit family living, home working or fitness use.
The kitchen/breakfast room is the heart of the house with central island, wood‑burning stove and space for an informal dining table. The principal bedroom is generously proportioned with extensive fitted wardrobes and a modern en‑suite; two further bedrooms share the family bathroom while a fourth bedroom also benefits from an en‑suite. Ground floor utility and cloakroom add practical convenience.
Externally there is a wide gravel driveway, substantial parking, a double garage with electric door and separate flexible outbuilding space ideal for a gym, office or workshop. Planning permission (PL/2023/07353) has been granted for substantial additions and customisations, creating an excellent opportunity to expand or reconfigure the accommodation to increase value.
Practical points to note: the property is in council tax band G, energy rating D and broadband speeds are average. The immediate area trends older in demographic profile, and while the town centre is close, the site sits on the town fringe with private grounds that will require ongoing garden maintenance. Overall this is a large, well‑kept family home with strong potential for enhancement.
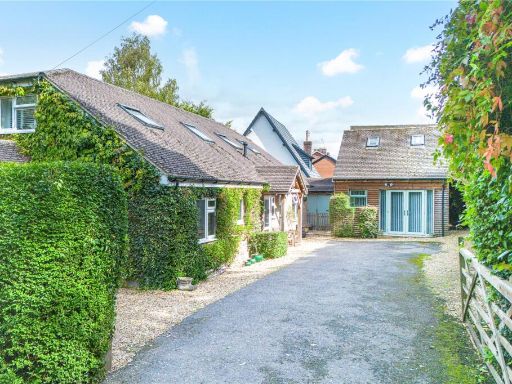 4 bedroom detached house for sale in Barnfield, Marlborough, Wiltshire, SN8 — £750,000 • 4 bed • 2 bath • 2315 ft²
4 bedroom detached house for sale in Barnfield, Marlborough, Wiltshire, SN8 — £750,000 • 4 bed • 2 bath • 2315 ft²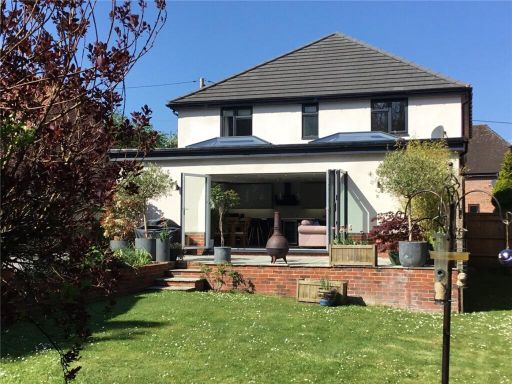 5 bedroom detached house for sale in Elcot Lane, Marlborough, Wiltshire, SN8 — £880,000 • 5 bed • 3 bath • 2920 ft²
5 bedroom detached house for sale in Elcot Lane, Marlborough, Wiltshire, SN8 — £880,000 • 5 bed • 3 bath • 2920 ft²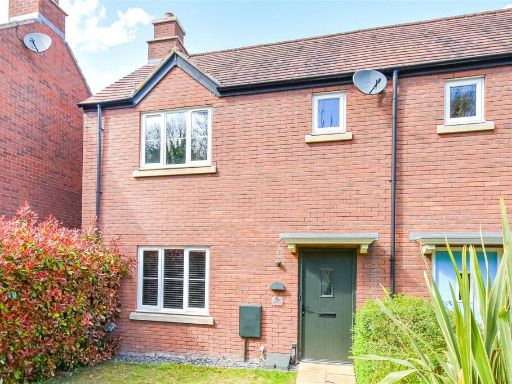 4 bedroom town house for sale in Chopping Knife Lane, Marlborough, Wiltshire, SN8 — £575,000 • 4 bed • 3 bath • 2192 ft²
4 bedroom town house for sale in Chopping Knife Lane, Marlborough, Wiltshire, SN8 — £575,000 • 4 bed • 3 bath • 2192 ft²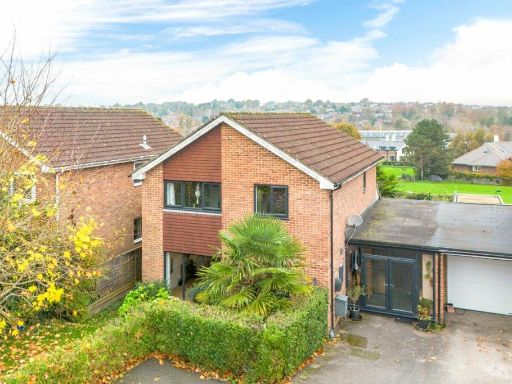 4 bedroom house for sale in Priorsfield, Marlborough, Wiltshire, SN8 — £550,000 • 4 bed • 2 bath • 1709 ft²
4 bedroom house for sale in Priorsfield, Marlborough, Wiltshire, SN8 — £550,000 • 4 bed • 2 bath • 1709 ft²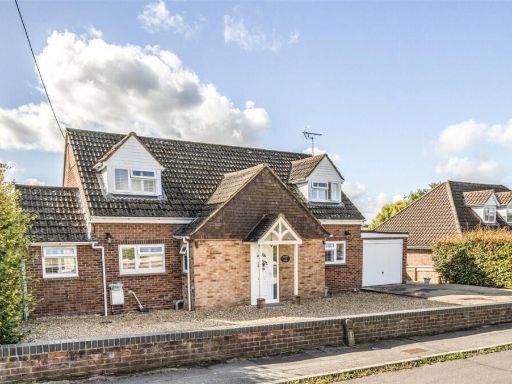 3 bedroom detached house for sale in Manton Hollow, Manton, Marlborough, Wiltshire, SN8 — £750,000 • 3 bed • 2 bath • 1691 ft²
3 bedroom detached house for sale in Manton Hollow, Manton, Marlborough, Wiltshire, SN8 — £750,000 • 3 bed • 2 bath • 1691 ft²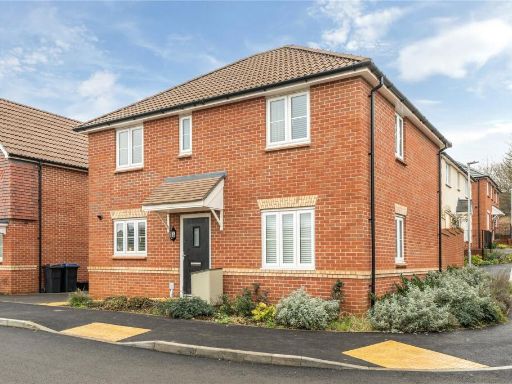 4 bedroom detached house for sale in Portfields Road, Marlborough, Wiltshire, SN8 — £479,000 • 4 bed • 3 bath • 1270 ft²
4 bedroom detached house for sale in Portfields Road, Marlborough, Wiltshire, SN8 — £479,000 • 4 bed • 3 bath • 1270 ft²































































