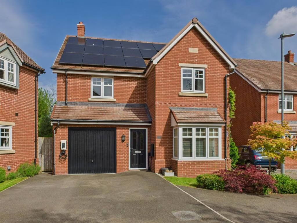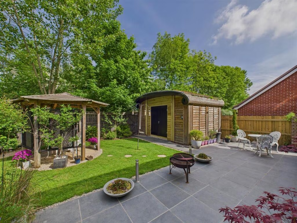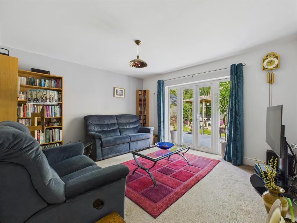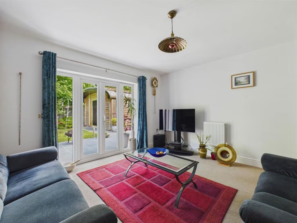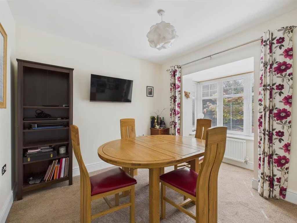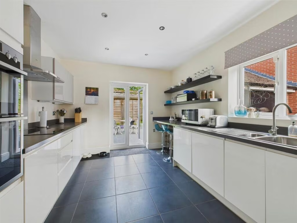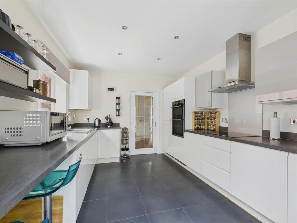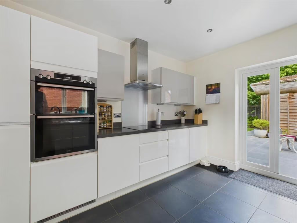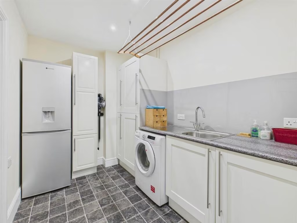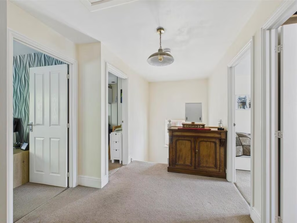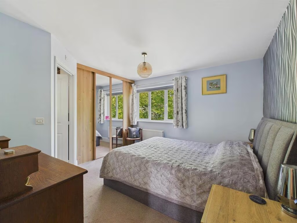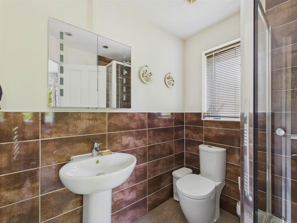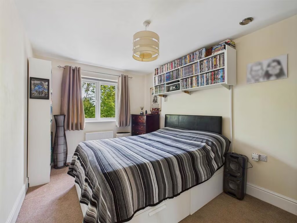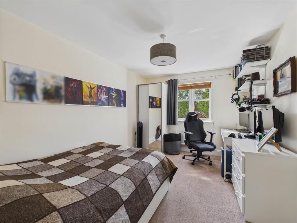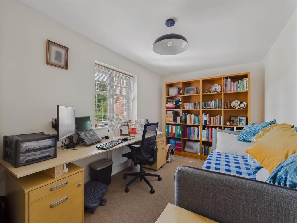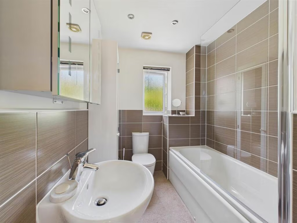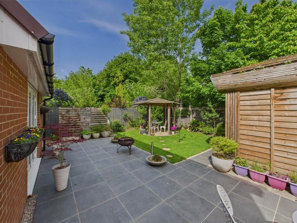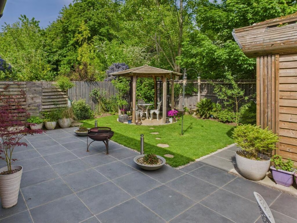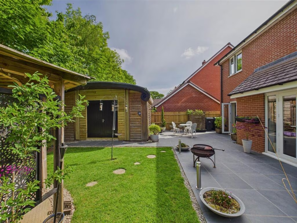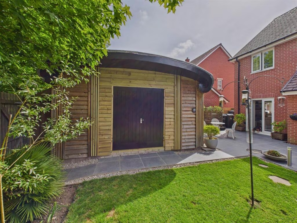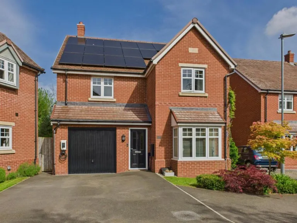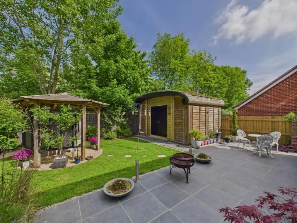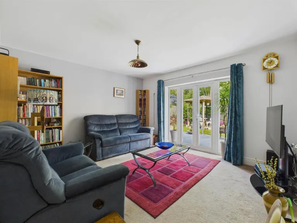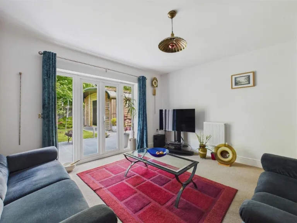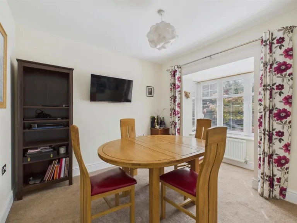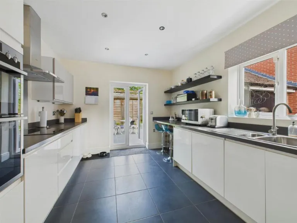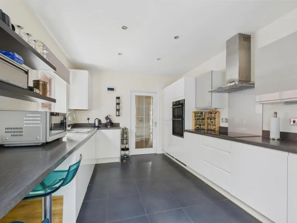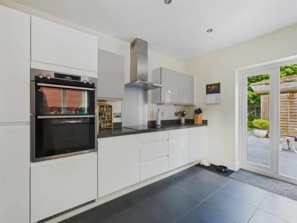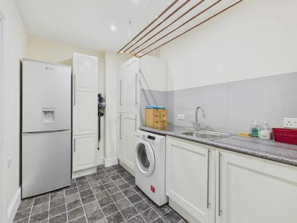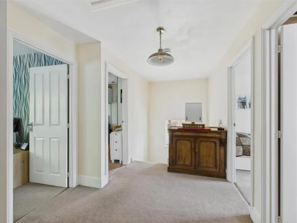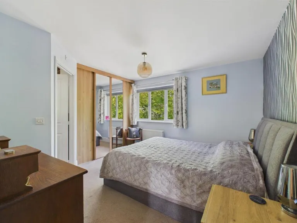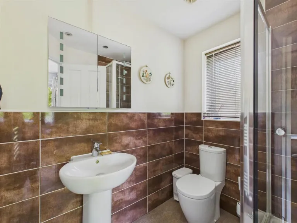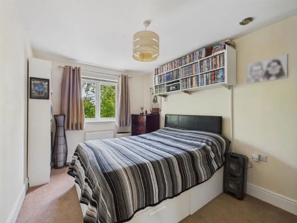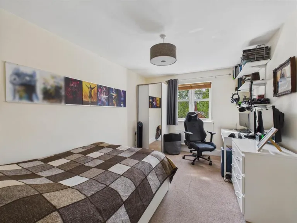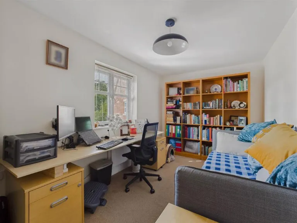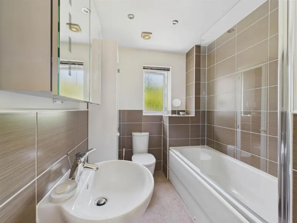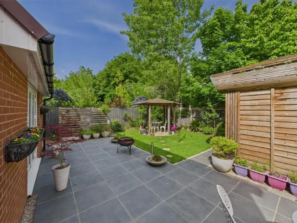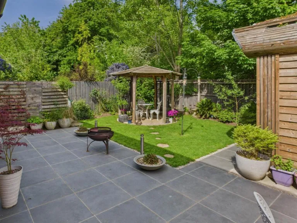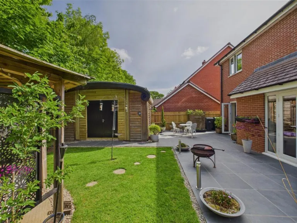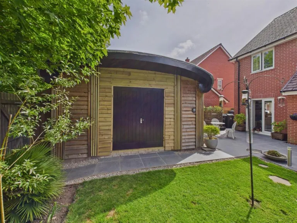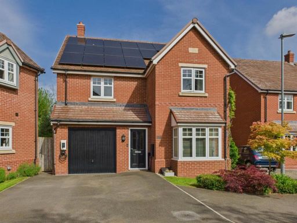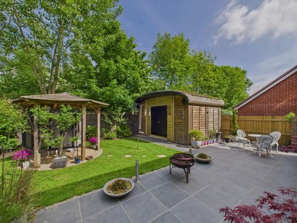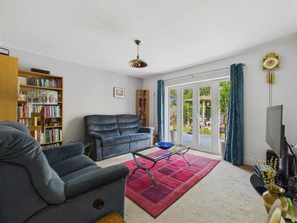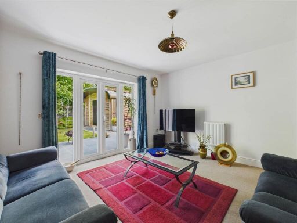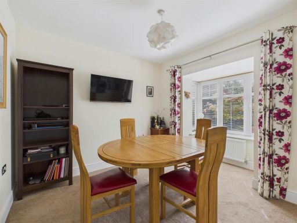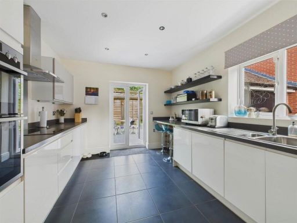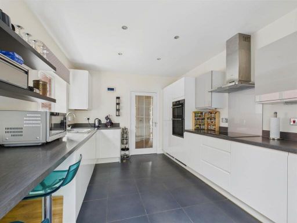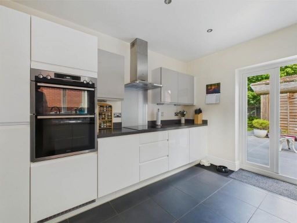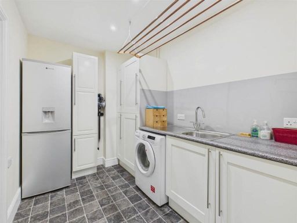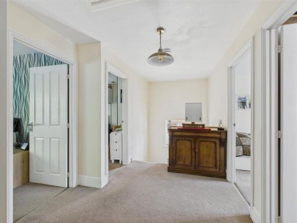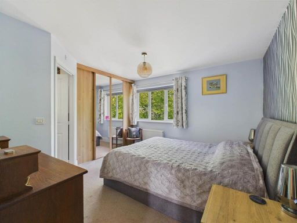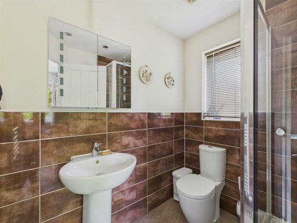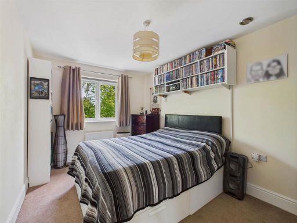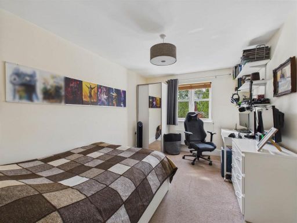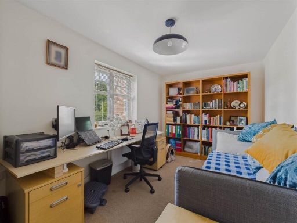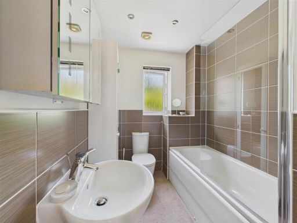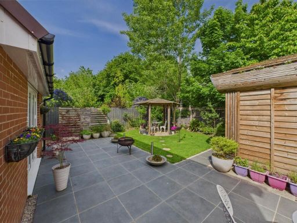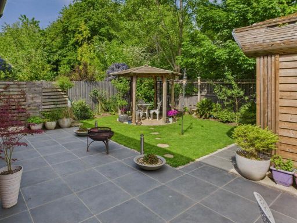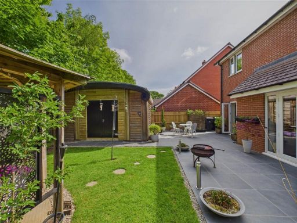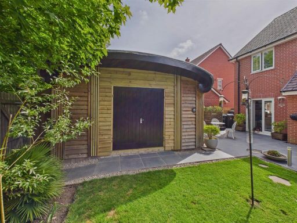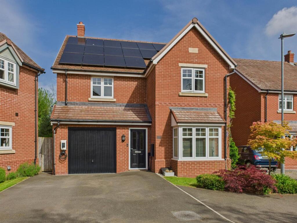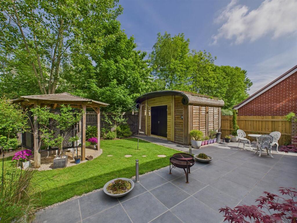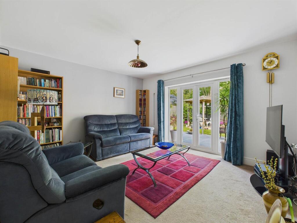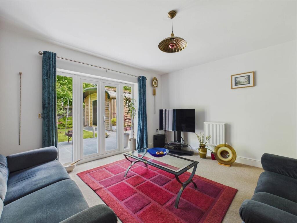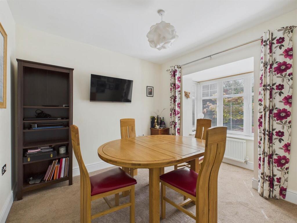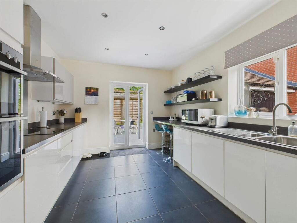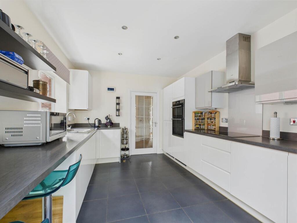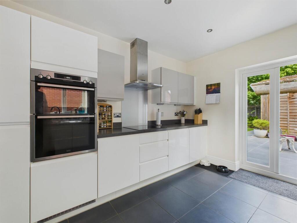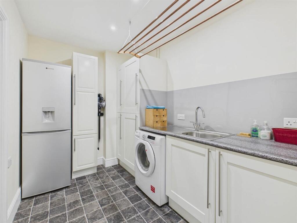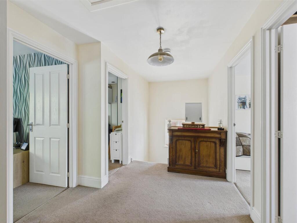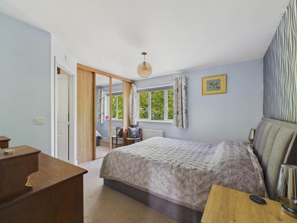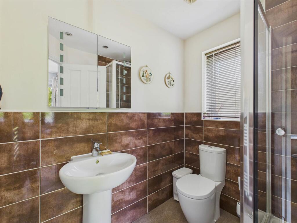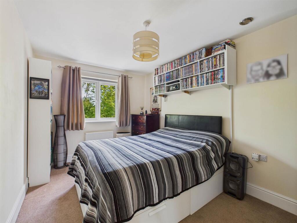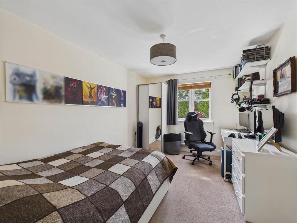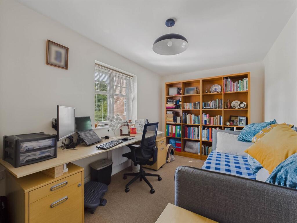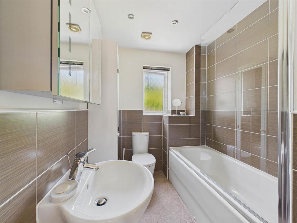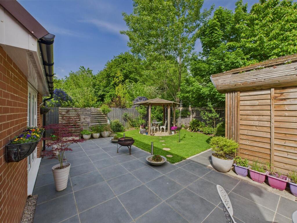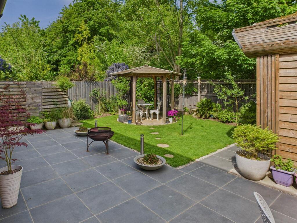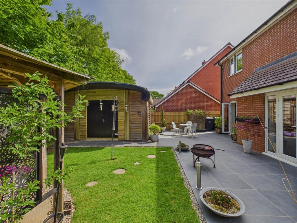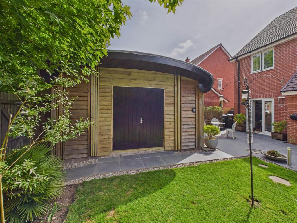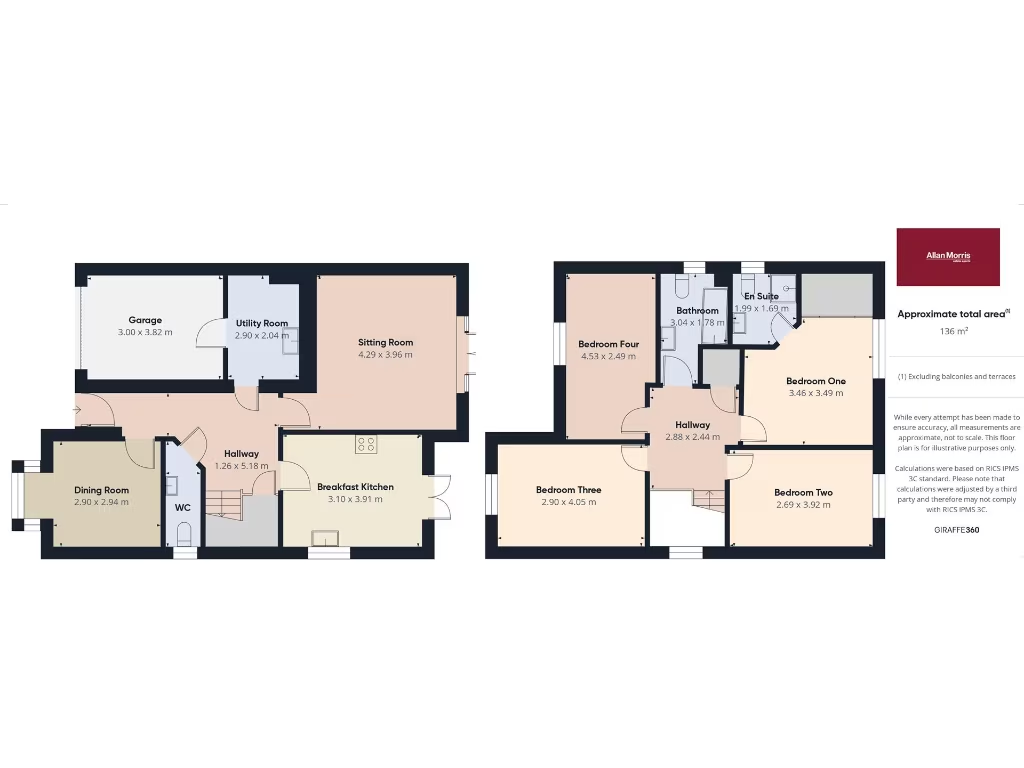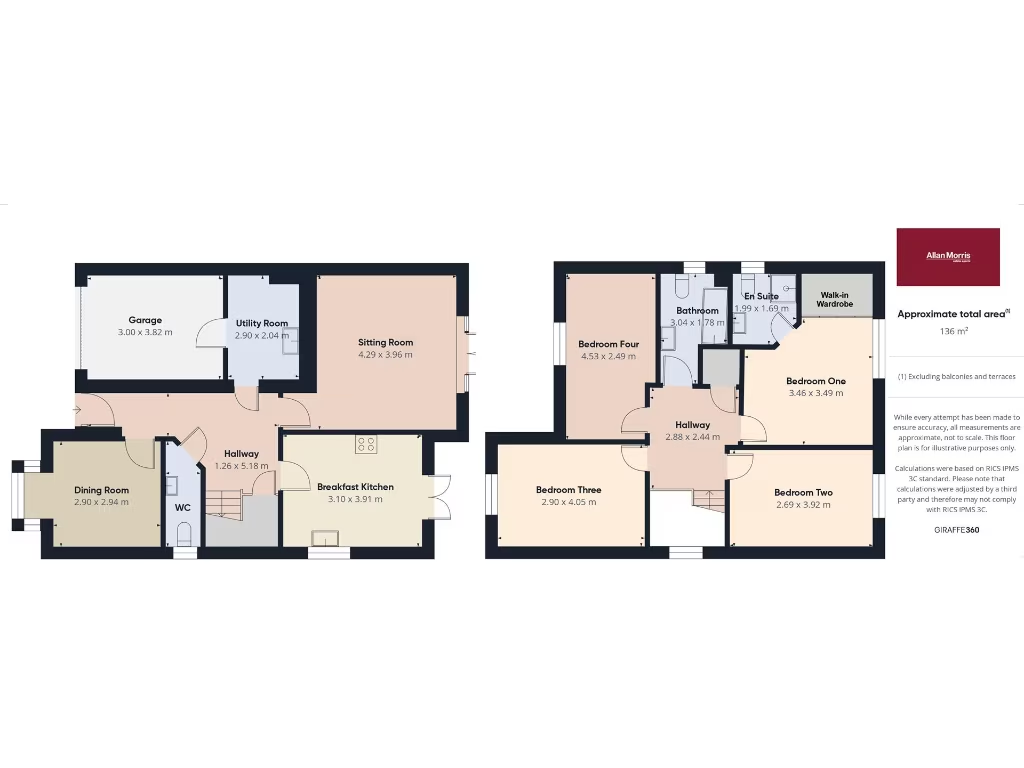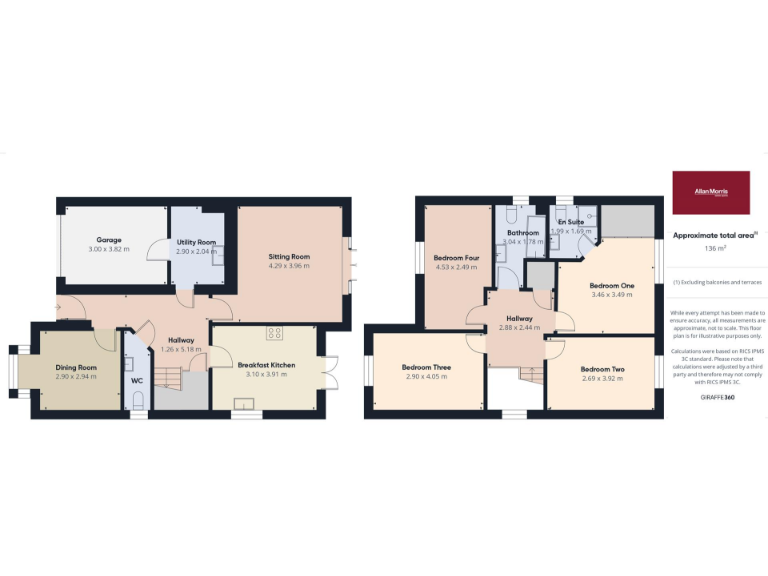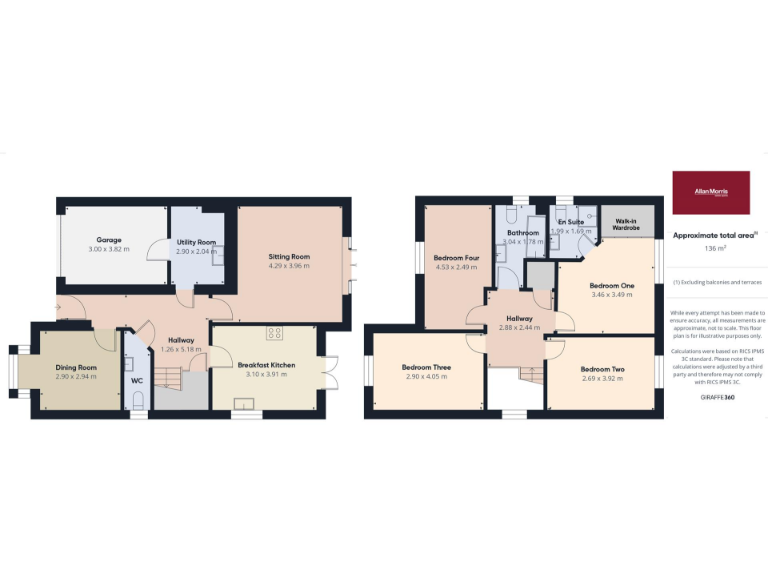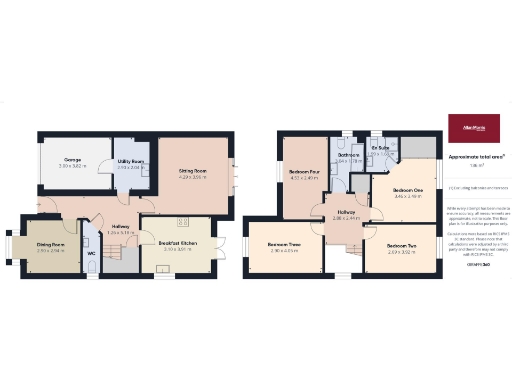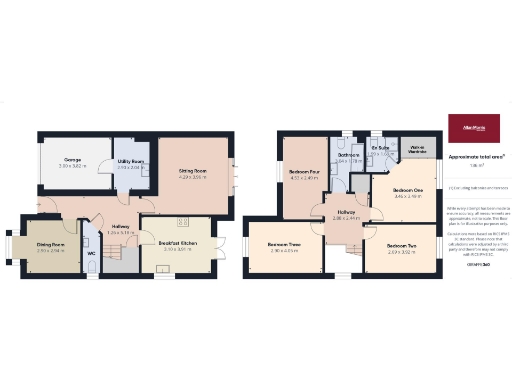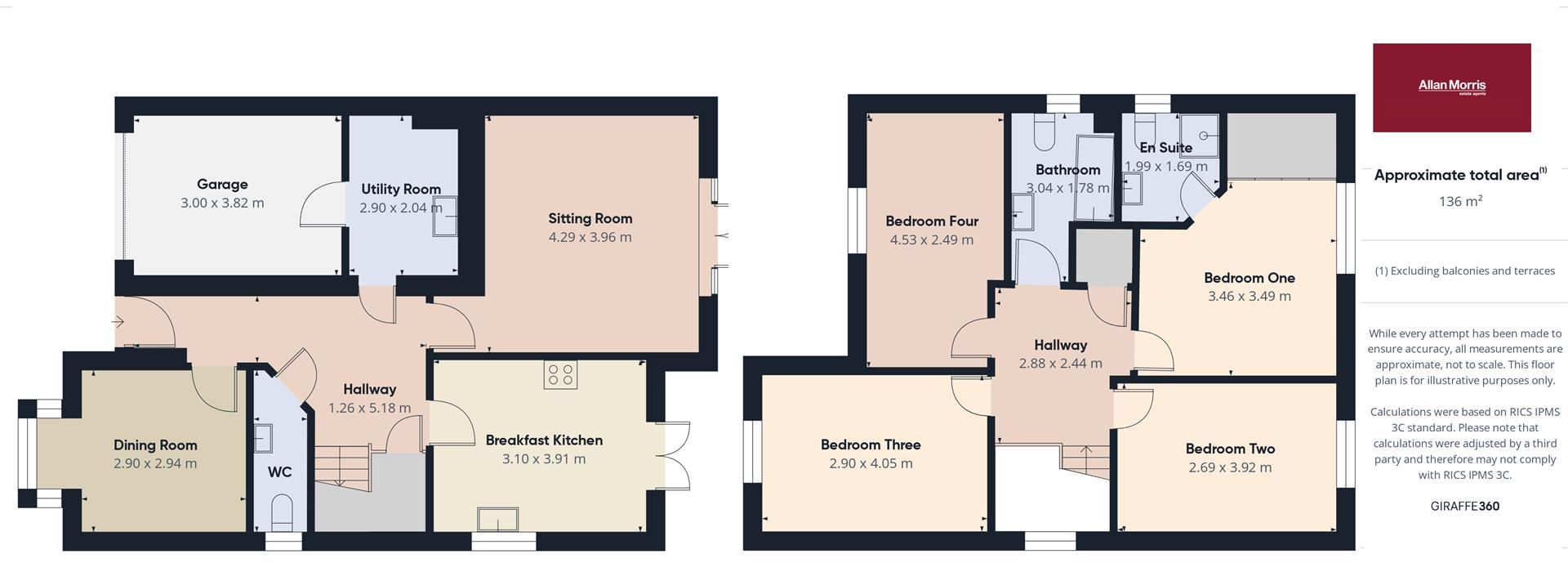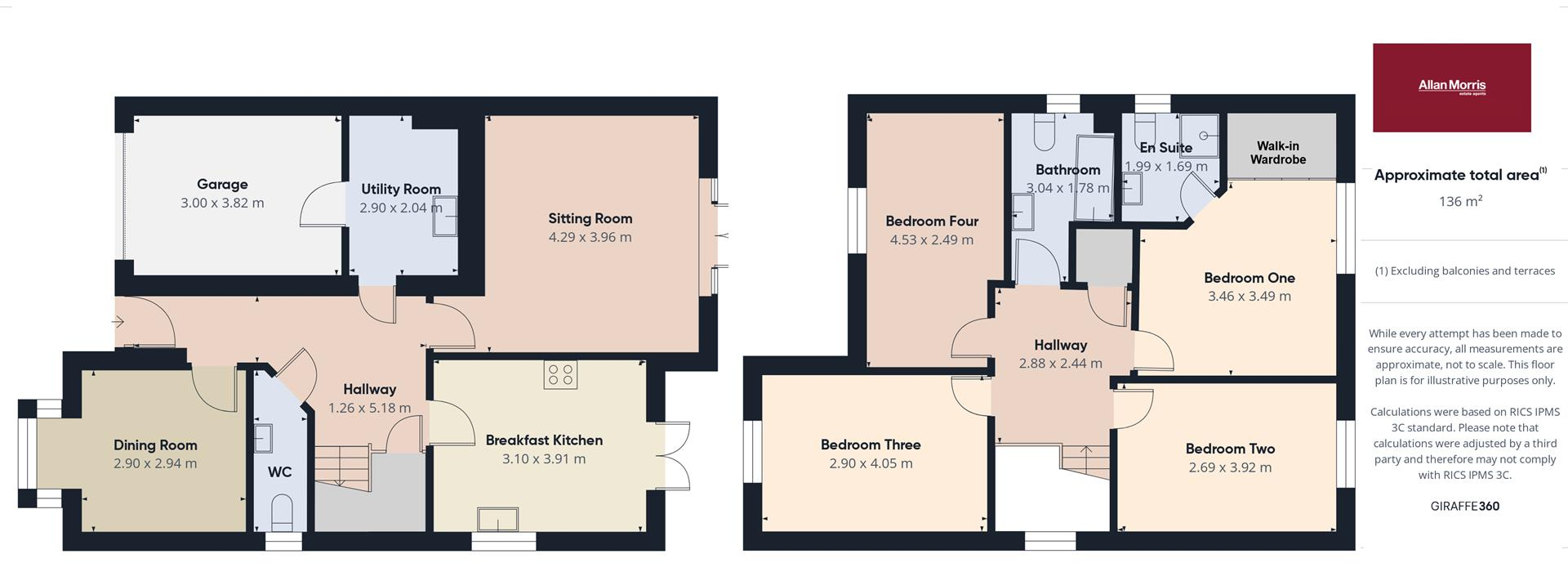Summary - 12, Randell Road, MALVERN WR14 1EN
Four double bedrooms; master with en‑suite and walk‑in wardrobe
Spacious and well-presented four-bedroom detached house tucked into a quiet cul-de-sac, backing onto fields and mature trees. At about 2,518 sq ft the layout suits family life with separate sitting and dining rooms, a breakfast kitchen, utility and a master bedroom with en-suite and walk-in wardrobe. Large patio doors connect the main living areas to a private rear garden — ideal for children and outdoor entertaining.
Energy efficiency is a genuine selling point: solar panels, an air heat-recovery system and an EV charging point reduce running costs and support low‑carbon living. Practical additions include a double driveway, generous timber workshop/studio with power and light, and fast broadband and excellent mobile signal for home working.
Buyers should note a few material points: the garage has been partially converted to create extra utility space and is therefore not a full‑length single garage; council tax sits at the higher band F; and local crime is reported as above average. Overall, this freehold property offers strong family appeal and useful adaptable space, but purchasers should inspect the garage conversion and local amenity impacts before committing.
Located close to shops, good primary and secondary schools and with easy road and rail links to Worcester and Birmingham, the house combines suburban convenience with countryside views. Early viewing recommended to appreciate the garden aspect and workshop potential.
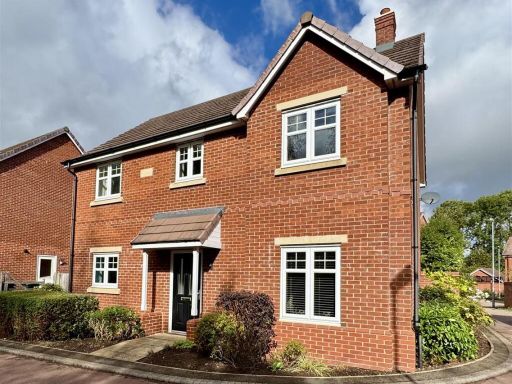 4 bedroom detached house for sale in Radar Avenue, Malvern, WR14 — £450,000 • 4 bed • 2 bath • 1421 ft²
4 bedroom detached house for sale in Radar Avenue, Malvern, WR14 — £450,000 • 4 bed • 2 bath • 1421 ft²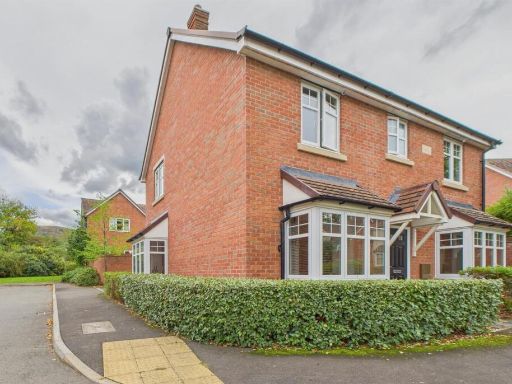 4 bedroom detached house for sale in Randell Road, Malvern, WR14 — £450,000 • 4 bed • 2 bath • 1170 ft²
4 bedroom detached house for sale in Randell Road, Malvern, WR14 — £450,000 • 4 bed • 2 bath • 1170 ft²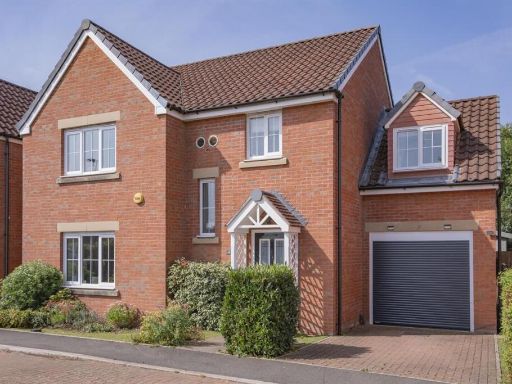 4 bedroom detached house for sale in 4 Outfield Drive, Malvern, WR14 — £485,000 • 4 bed • 2 bath • 1046 ft²
4 bedroom detached house for sale in 4 Outfield Drive, Malvern, WR14 — £485,000 • 4 bed • 2 bath • 1046 ft²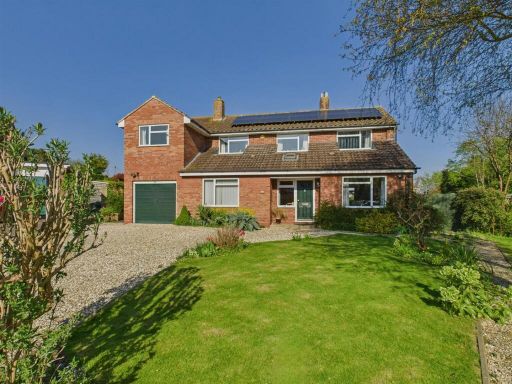 4 bedroom detached house for sale in Church Down Road, Malvern, WR14 — £660,000 • 4 bed • 2 bath • 2010 ft²
4 bedroom detached house for sale in Church Down Road, Malvern, WR14 — £660,000 • 4 bed • 2 bath • 2010 ft²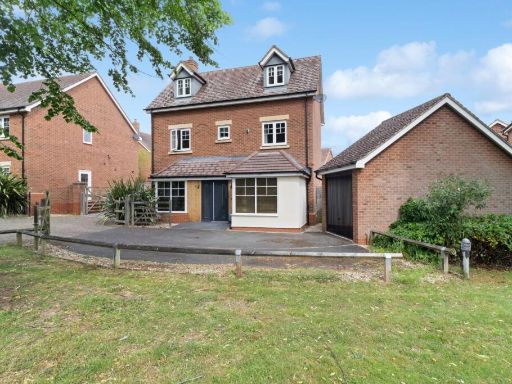 4 bedroom detached house for sale in Sayers Avenue, Malvern, Worcestershire, WR14 1PR, WR14 — £449,500 • 4 bed • 2 bath • 1594 ft²
4 bedroom detached house for sale in Sayers Avenue, Malvern, Worcestershire, WR14 1PR, WR14 — £449,500 • 4 bed • 2 bath • 1594 ft²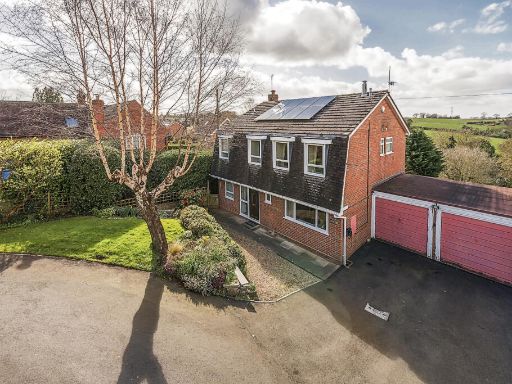 4 bedroom detached house for sale in The Common, Abberley, Worcester, WR6 — £425,000 • 4 bed • 3 bath • 1878 ft²
4 bedroom detached house for sale in The Common, Abberley, Worcester, WR6 — £425,000 • 4 bed • 3 bath • 1878 ft²