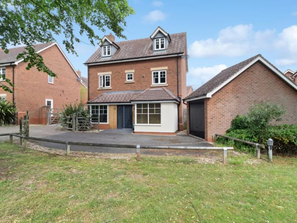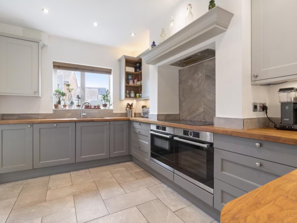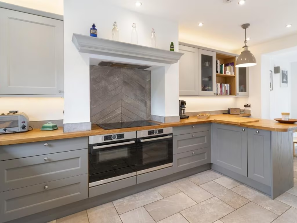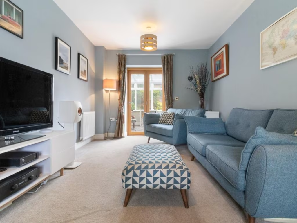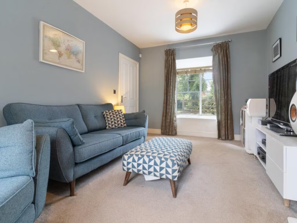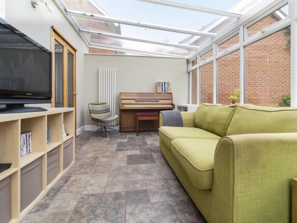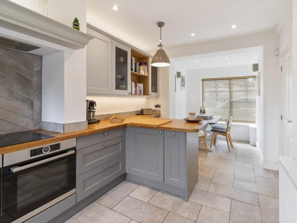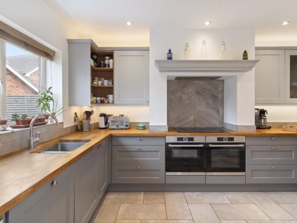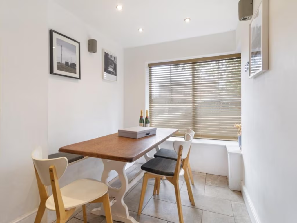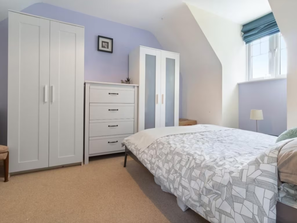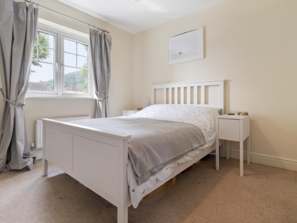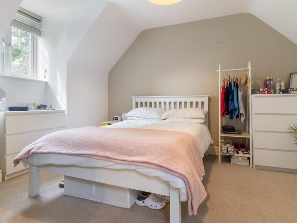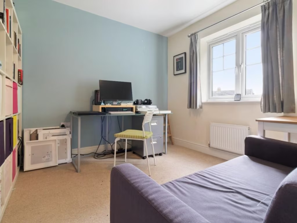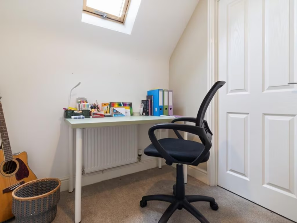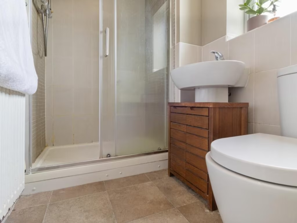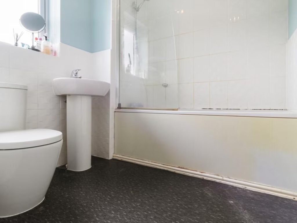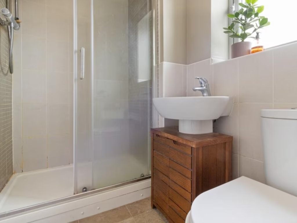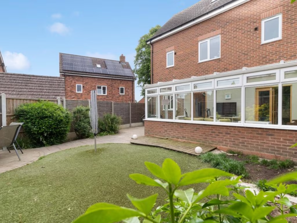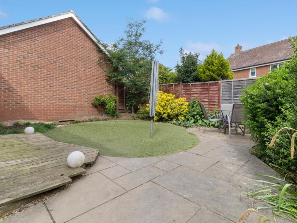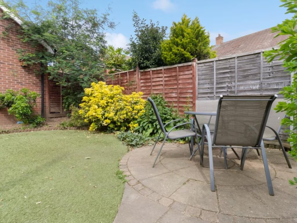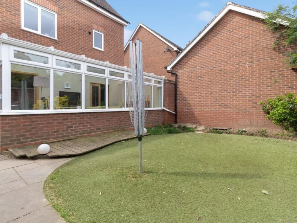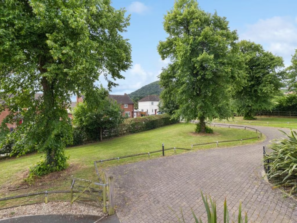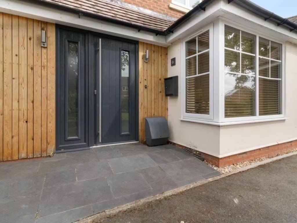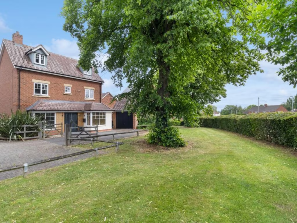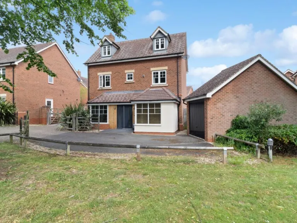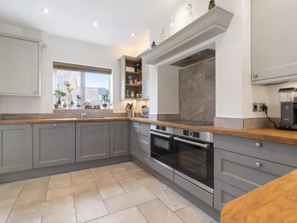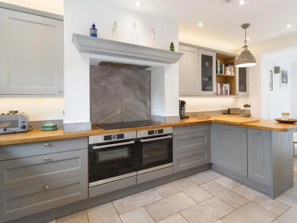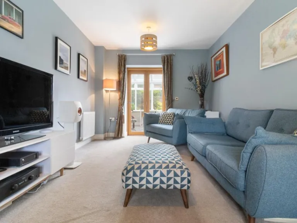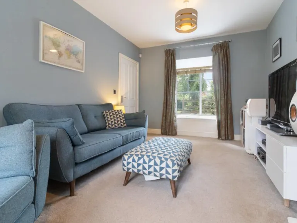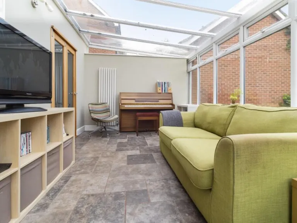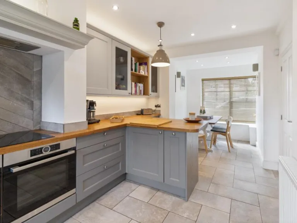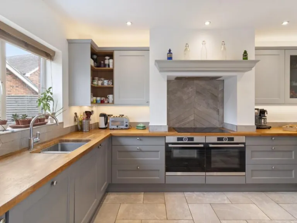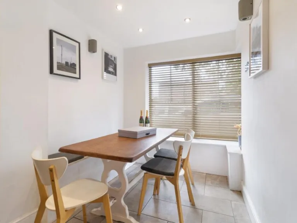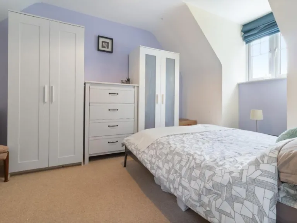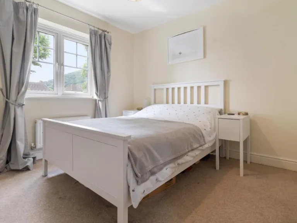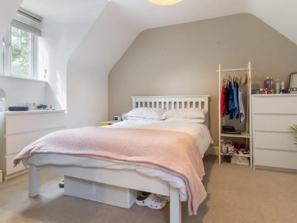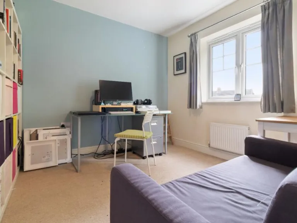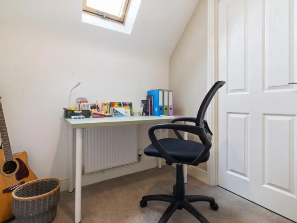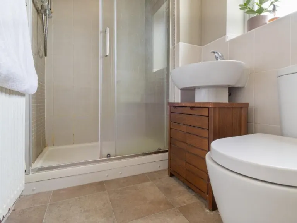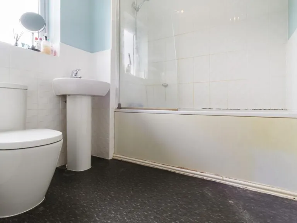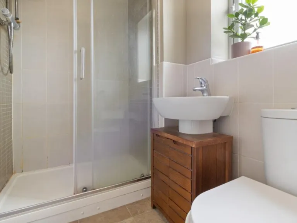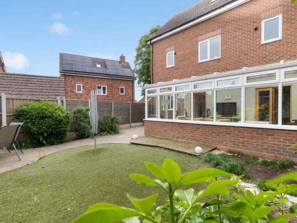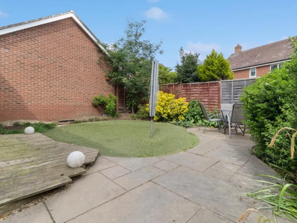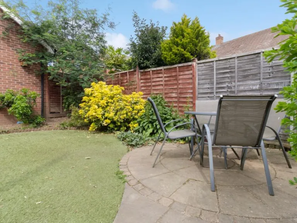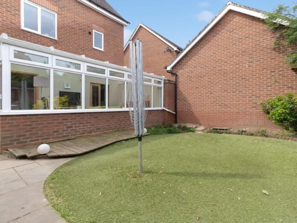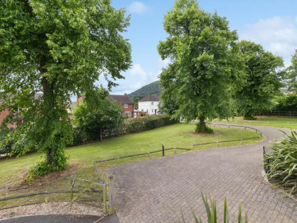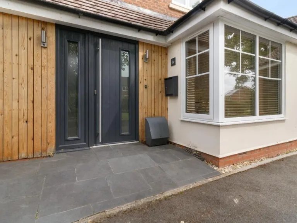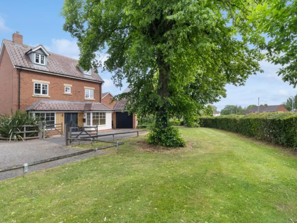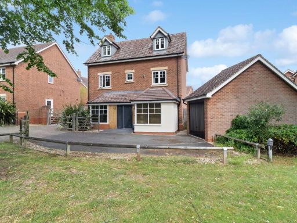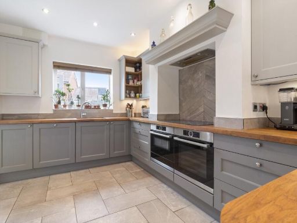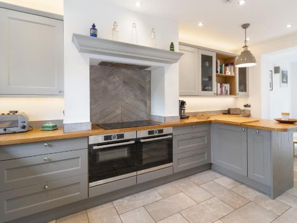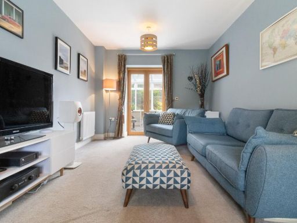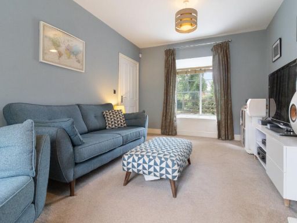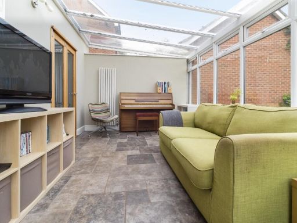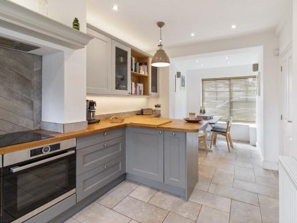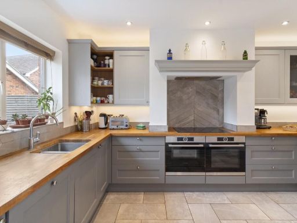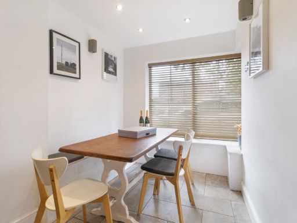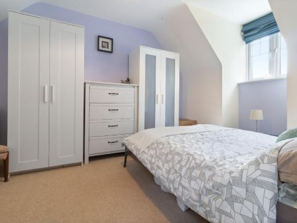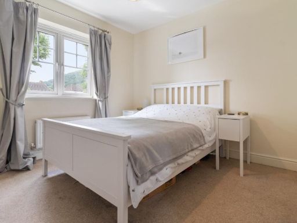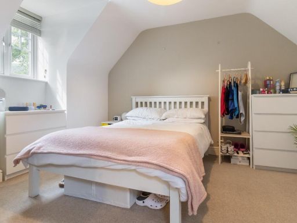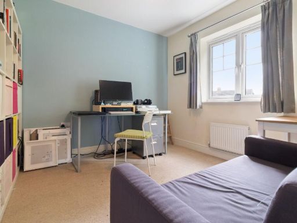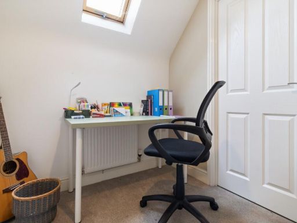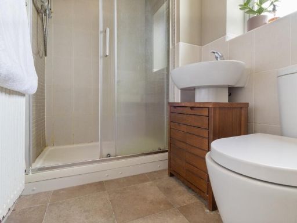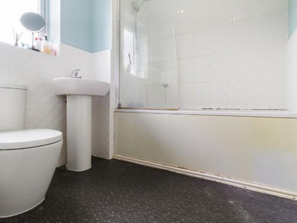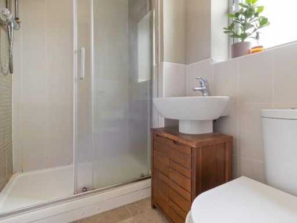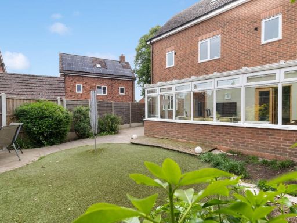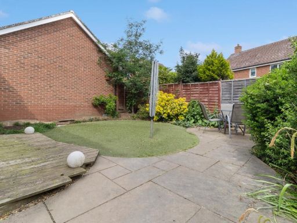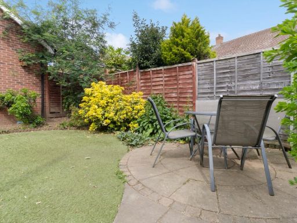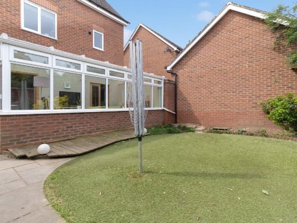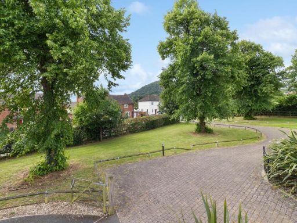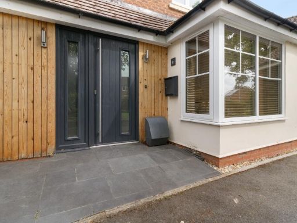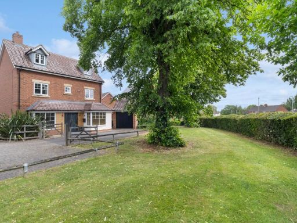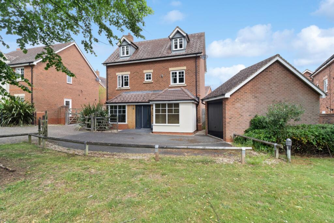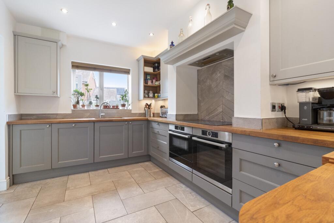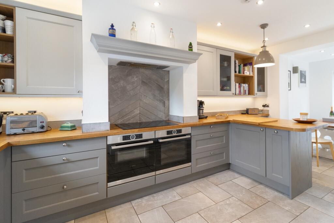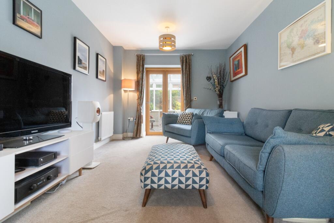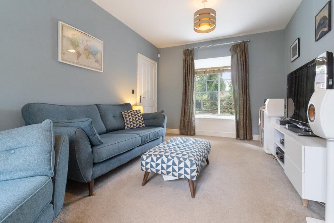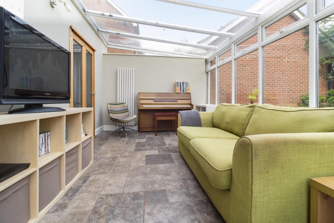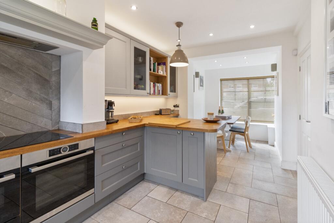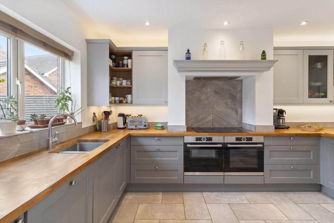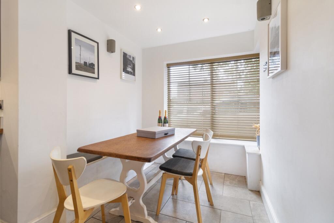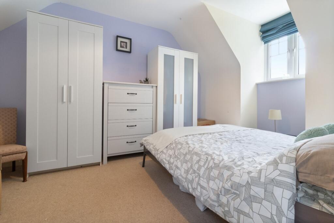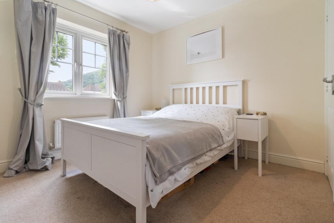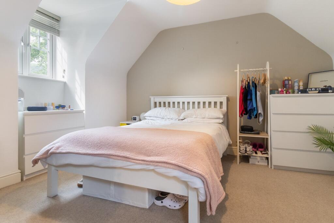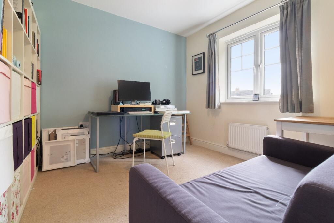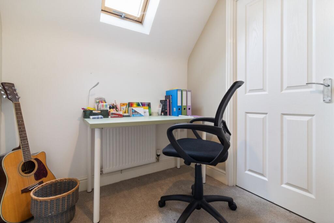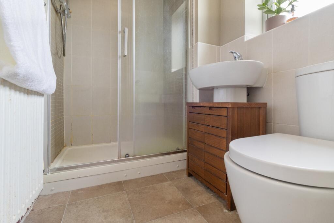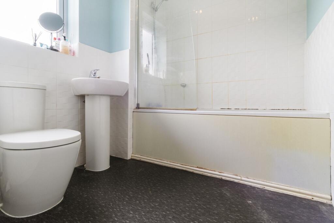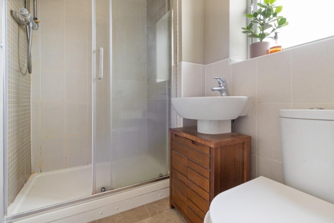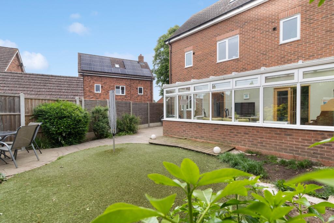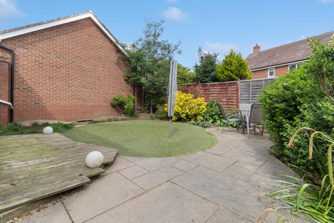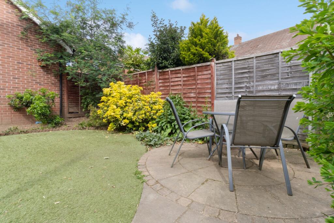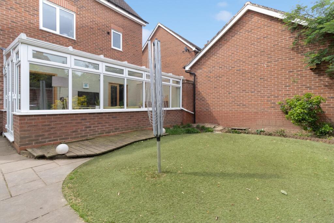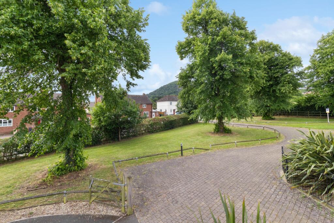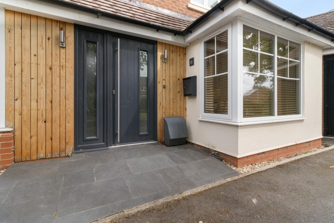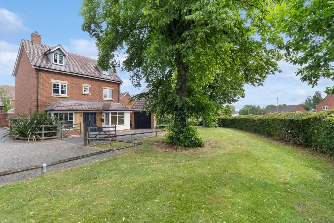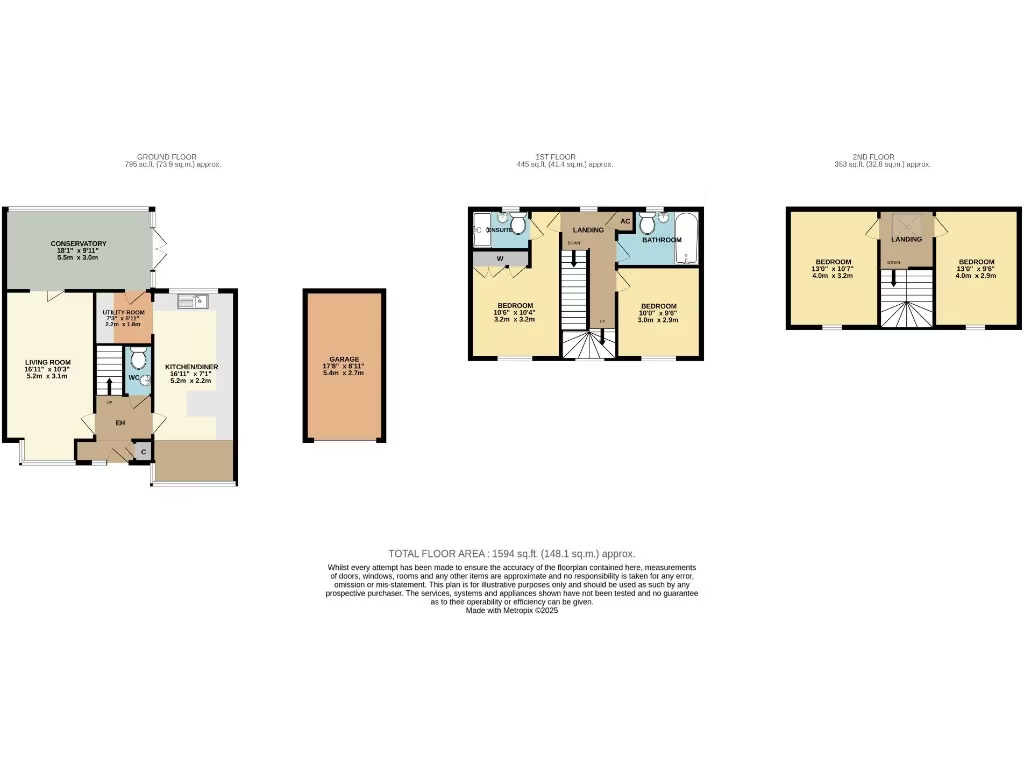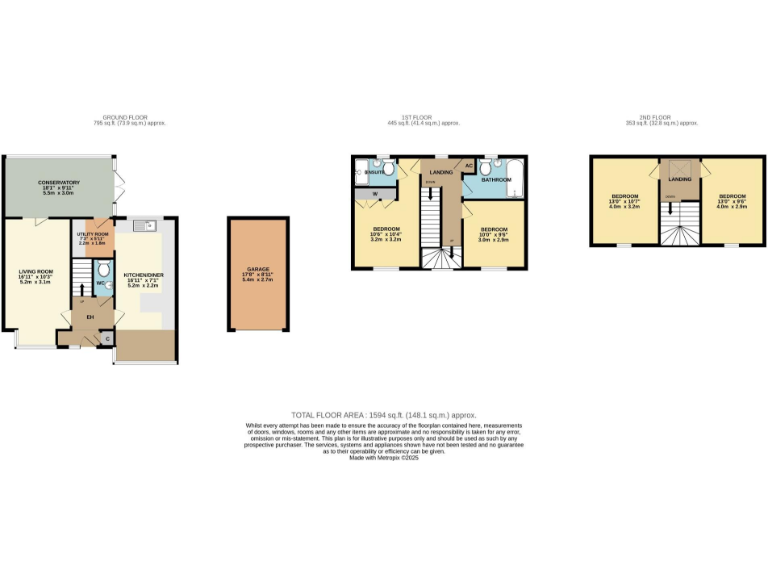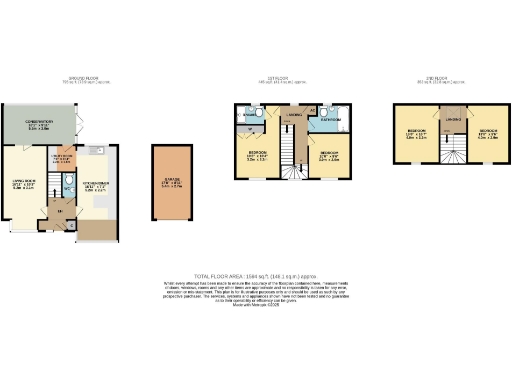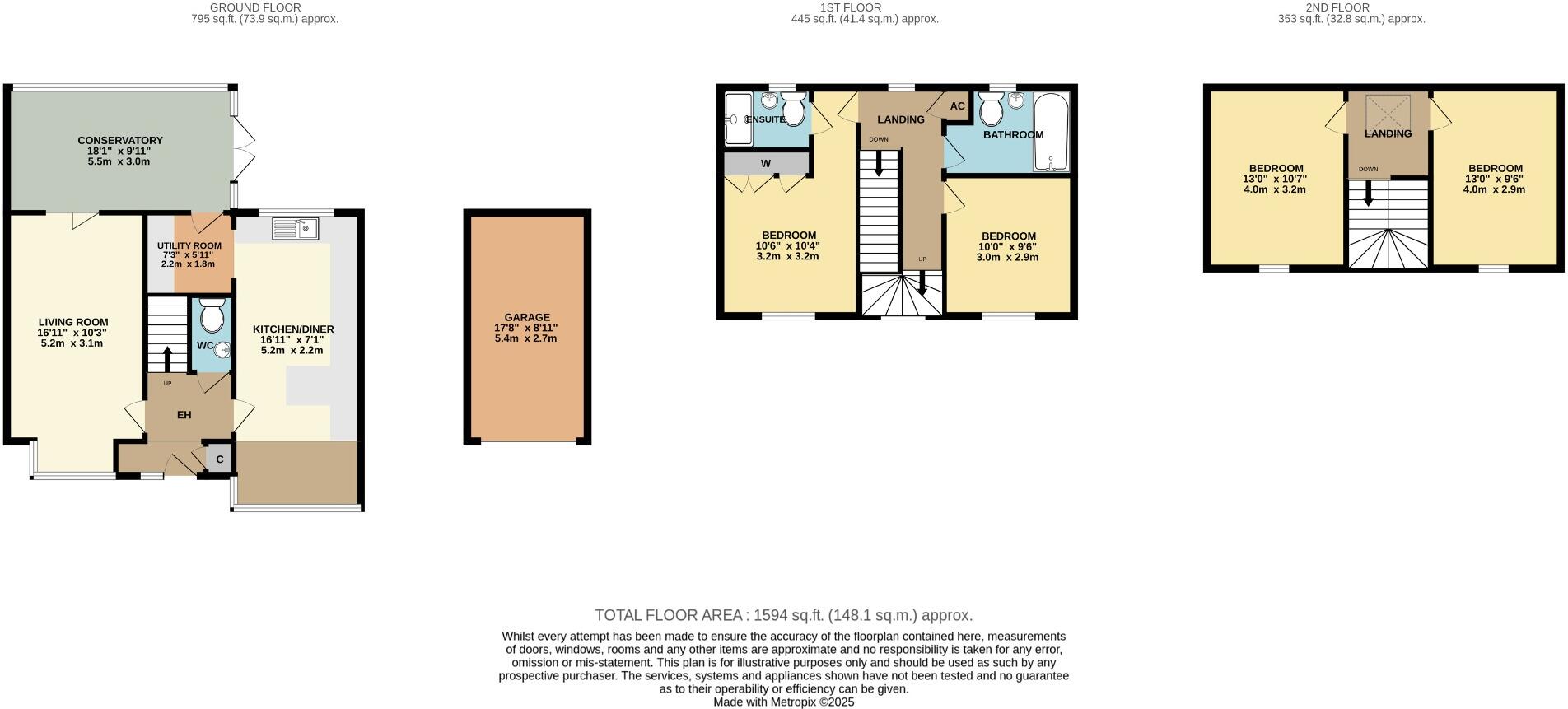Summary - Sayers Avenue, Malvern, Worcestershire, WR14 1PR WR14 1PR
4 bed 2 bath Detached
Family-ready home with easy garden care and excellent local schools.
Detached three-storey house with four good-sized bedrooms and master ensuite
Extended dining kitchen with utility and integrated appliances
Conservatory linking lounge to garden, two radiators, tiled floor
Driveway for three cars plus detached single garage with power and storage
Low-maintenance rear garden with patio, decking and gated side access
Good local schools and direct rail link at Malvern Link to London
Freehold; annual greenbelt/estate charge £237.38 payable
Council tax above average; property arranged over three floors (many stairs)
Tucked at the head of a private drive on the outskirts of Malvern Vale, this three-storey detached house offers flexible family living with countryside views. The extended dining kitchen and separate utility provide practical day-to-day space, while a spacious lounge and large conservatory create bright, connected living areas. Four well-proportioned bedrooms include a master with ensuite; the second-floor landing works well as a study or play area for older children.
Outside, the tarmacked driveway with five-bar gate provides off-street parking for three cars and leads to a detached single garage with power, light and overhead storage. The low-maintenance rear garden has patio, lawn and decking, plus gated side access — suitable for families who prefer outdoors without heavy upkeep. Local shops, multiple Good-rated primary schools and a mainline station at Malvern Link (direct link to London) are within easy reach.
Practical points to note: the property is freehold and carries an annual greenbelt/estate charge of £237.38. Council tax is above average. The house is an average overall size at about 1,594 sq ft and arranged over three storeys, so there are multiple stair flights to consider. There is no flooding risk and local crime levels are low.
This home will suit buyers seeking a comfortable family base with useful additional space and straightforward outdoor maintenance, and it also offers scope for cosmetic updating if you prefer a different kitchen or bathroom style.
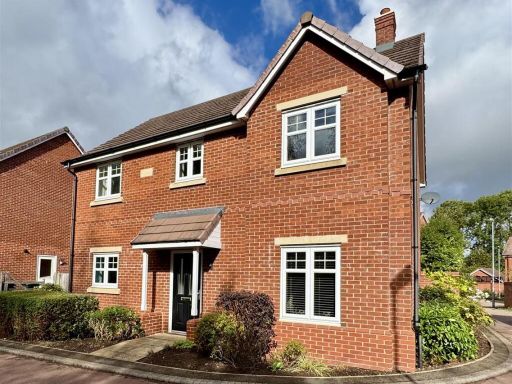 4 bedroom detached house for sale in Radar Avenue, Malvern, WR14 — £450,000 • 4 bed • 2 bath • 1421 ft²
4 bedroom detached house for sale in Radar Avenue, Malvern, WR14 — £450,000 • 4 bed • 2 bath • 1421 ft²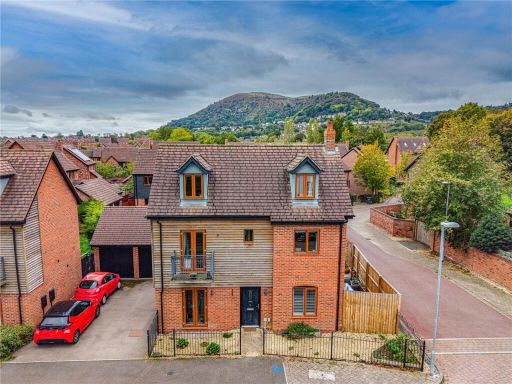 4 bedroom detached house for sale in End Hill Way, Malvern, Worcestershire, WR14 — £400,000 • 4 bed • 2 bath • 1217 ft²
4 bedroom detached house for sale in End Hill Way, Malvern, Worcestershire, WR14 — £400,000 • 4 bed • 2 bath • 1217 ft²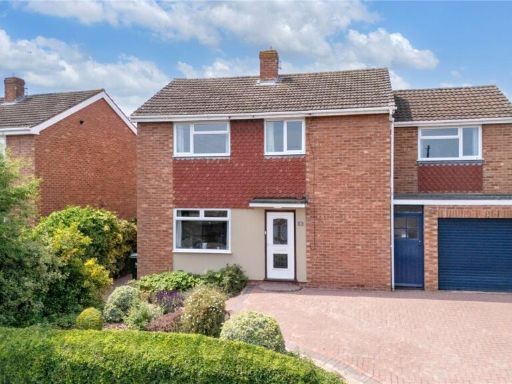 4 bedroom link detached house for sale in Eston Avenue, Malvern, Worcestershire, WR14 — £425,000 • 4 bed • 1 bath • 1509 ft²
4 bedroom link detached house for sale in Eston Avenue, Malvern, Worcestershire, WR14 — £425,000 • 4 bed • 1 bath • 1509 ft²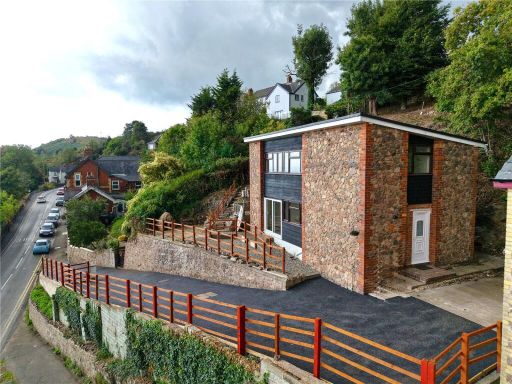 3 bedroom detached house for sale in 48 Wyche Road, Malvern, Worcestershire, WR14 — £485,000 • 3 bed • 1 bath • 1036 ft²
3 bedroom detached house for sale in 48 Wyche Road, Malvern, Worcestershire, WR14 — £485,000 • 3 bed • 1 bath • 1036 ft²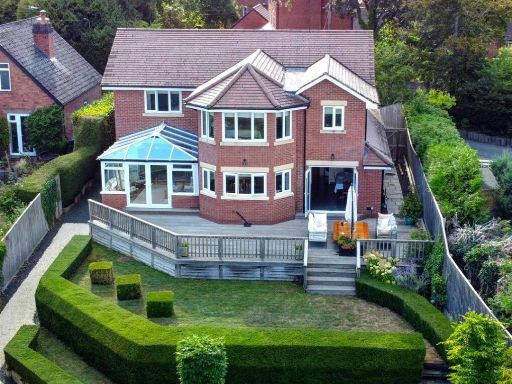 4 bedroom detached house for sale in St. Peters Road, Malvern, WR14 — £1,250,000 • 4 bed • 3 bath • 2831 ft²
4 bedroom detached house for sale in St. Peters Road, Malvern, WR14 — £1,250,000 • 4 bed • 3 bath • 2831 ft²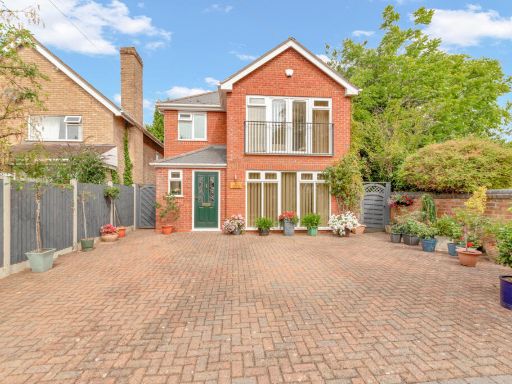 4 bedroom detached house for sale in Victoria Park Road, Malvern, WR14 — £425,000 • 4 bed • 2 bath • 1766 ft²
4 bedroom detached house for sale in Victoria Park Road, Malvern, WR14 — £425,000 • 4 bed • 2 bath • 1766 ft²