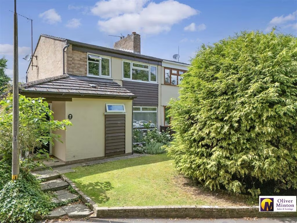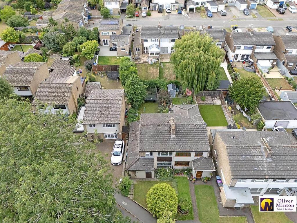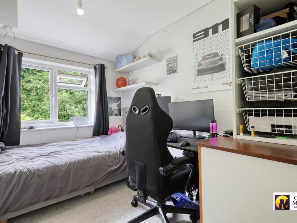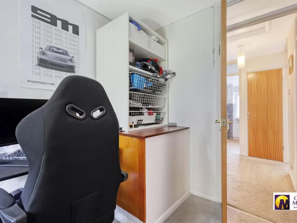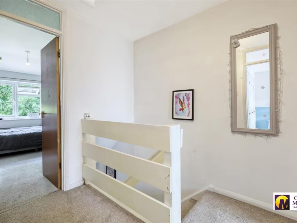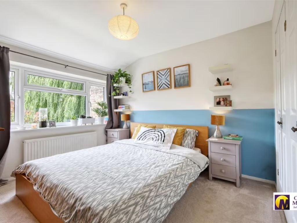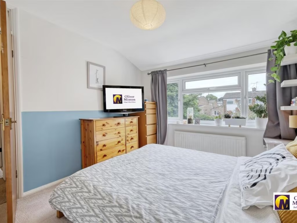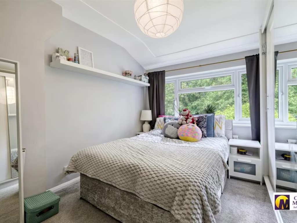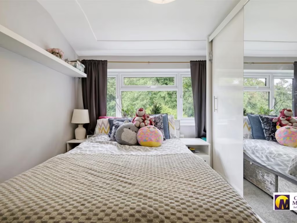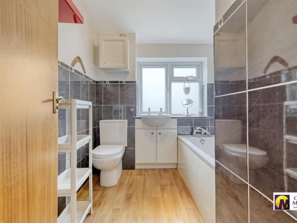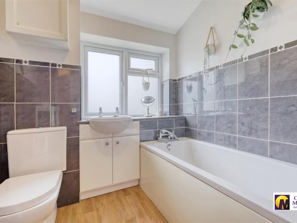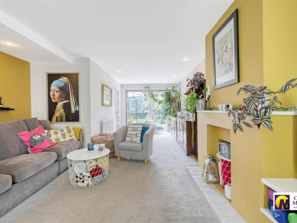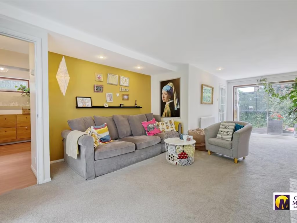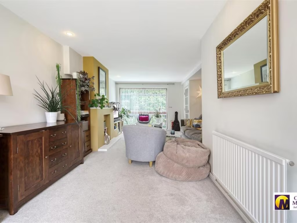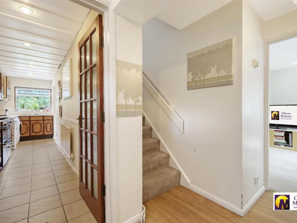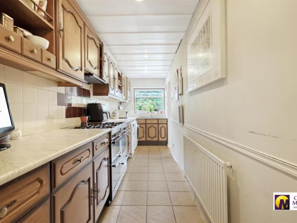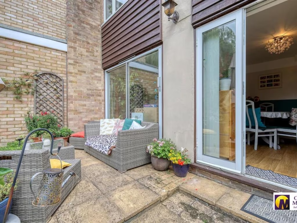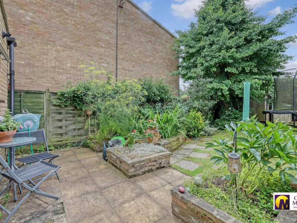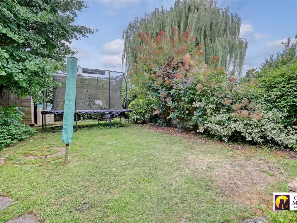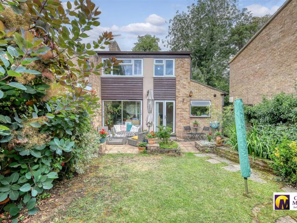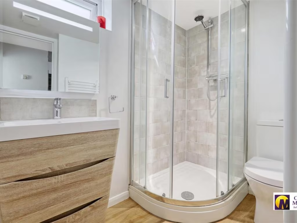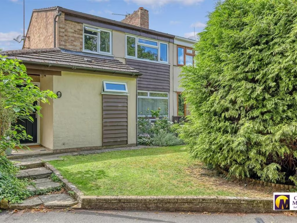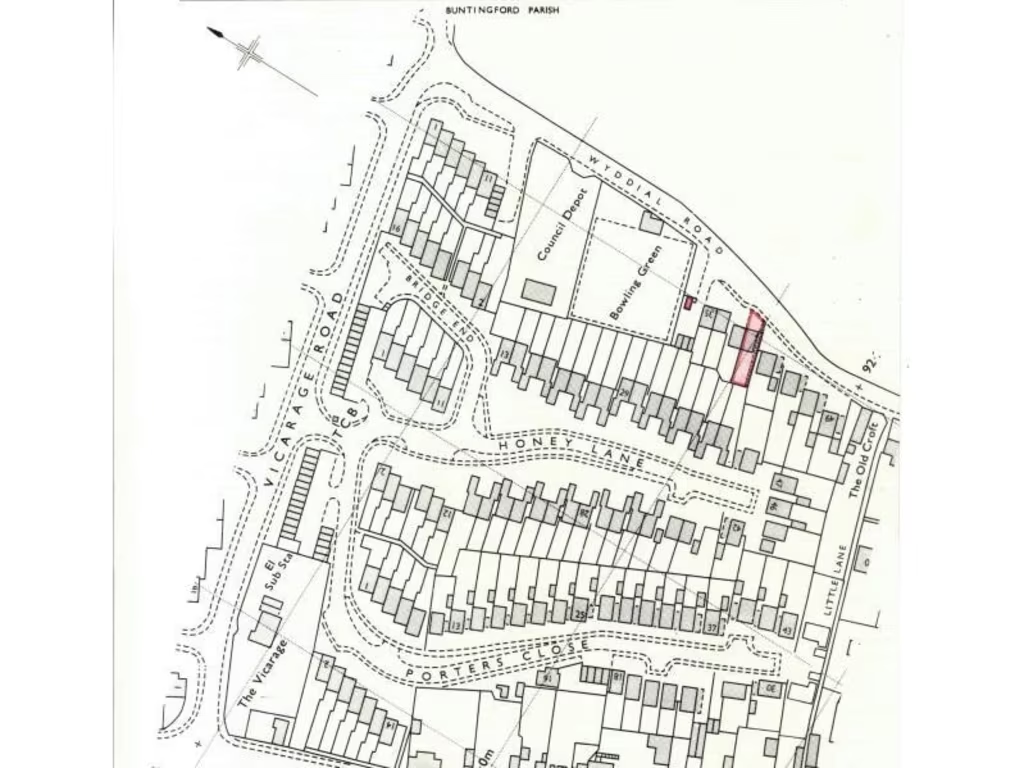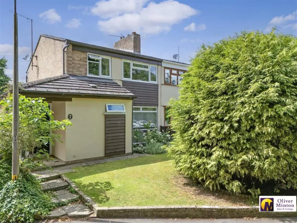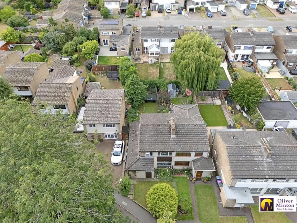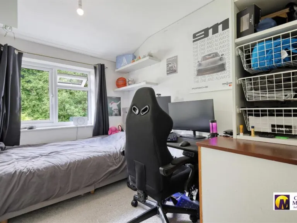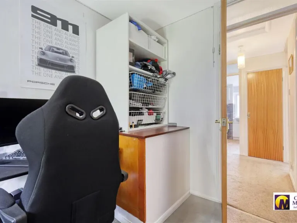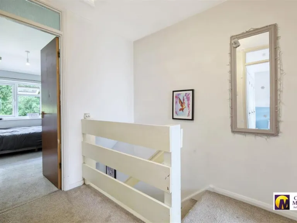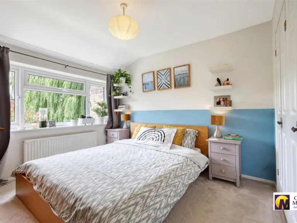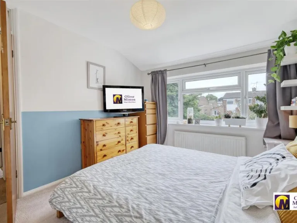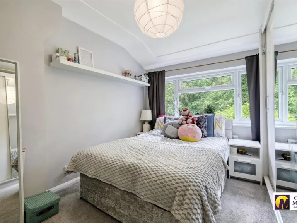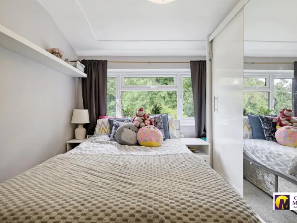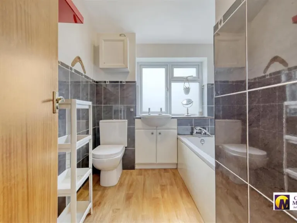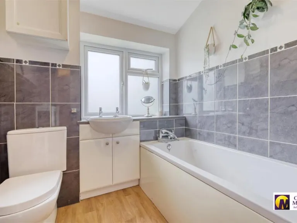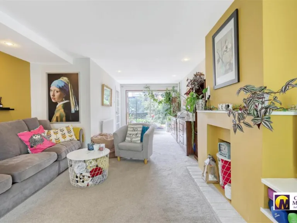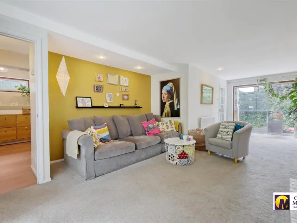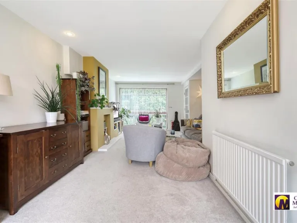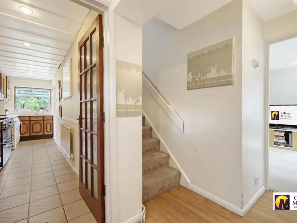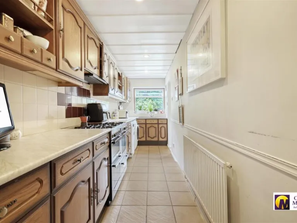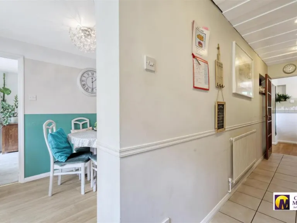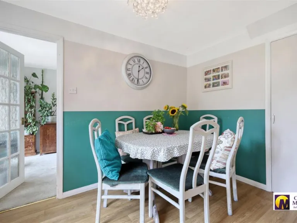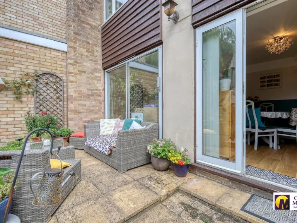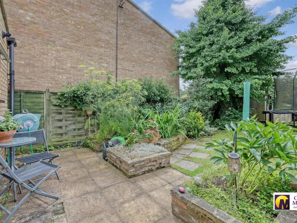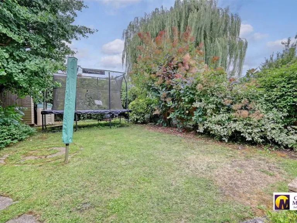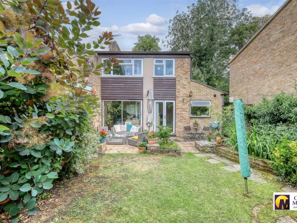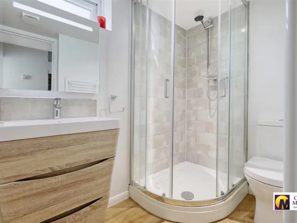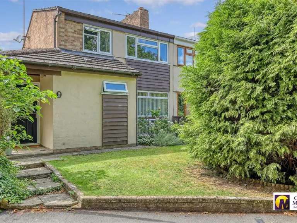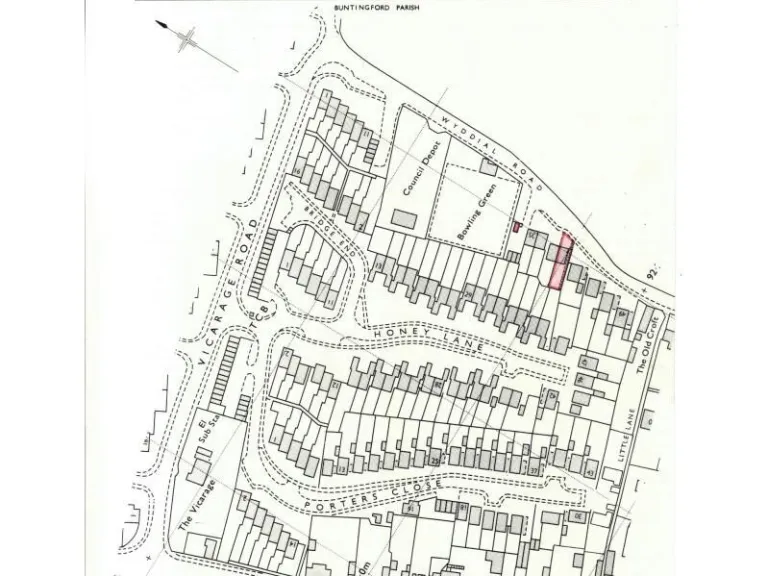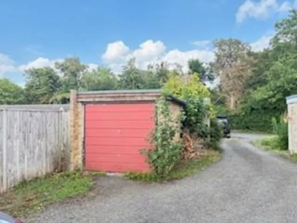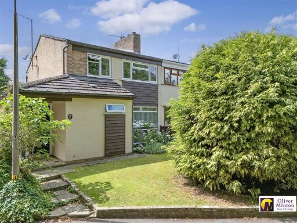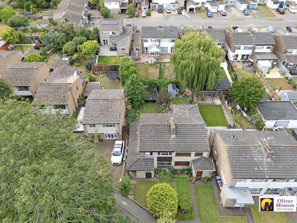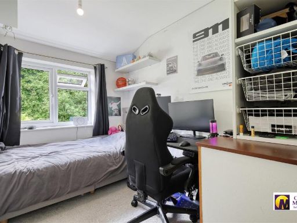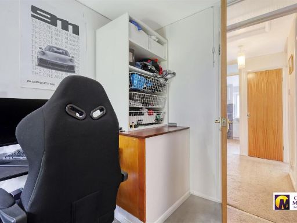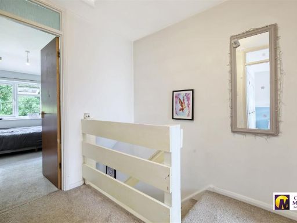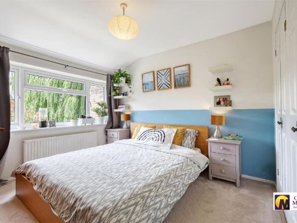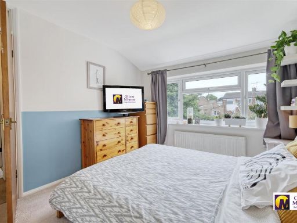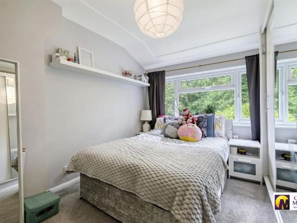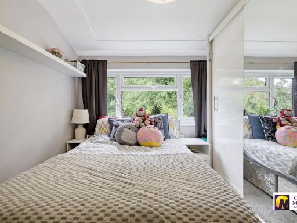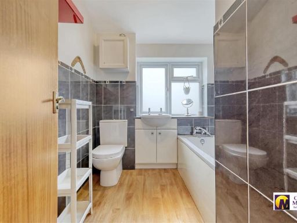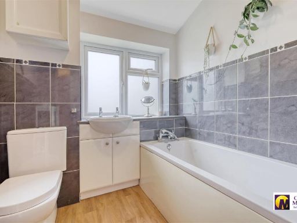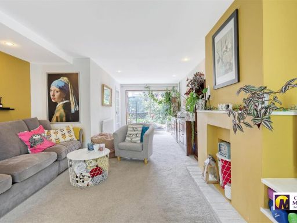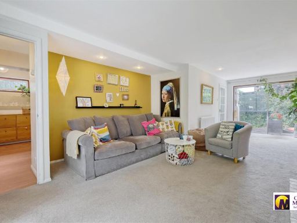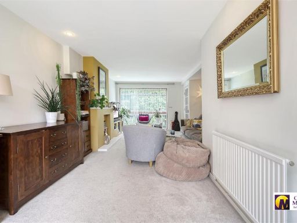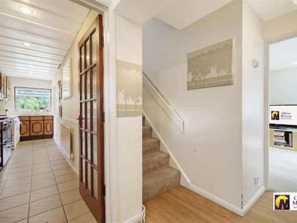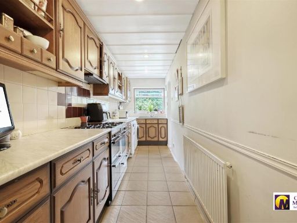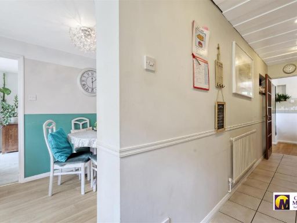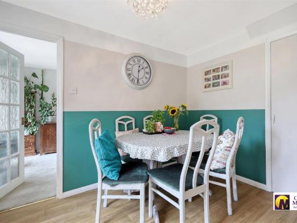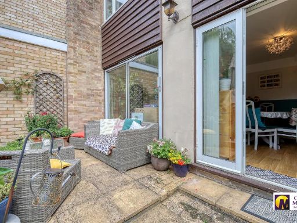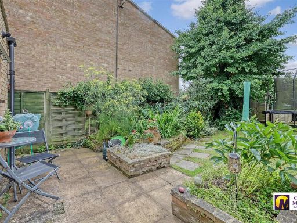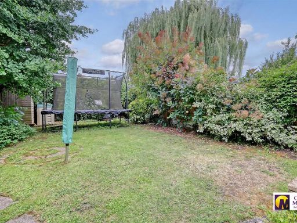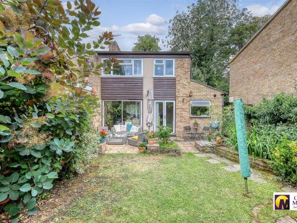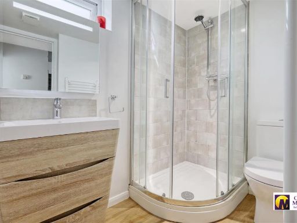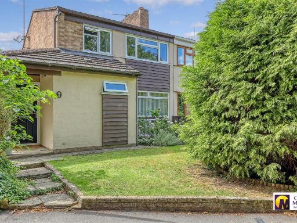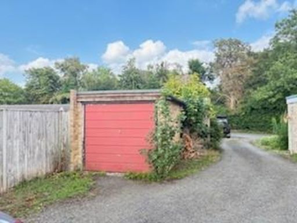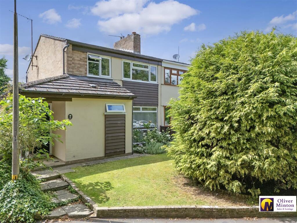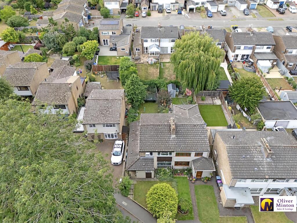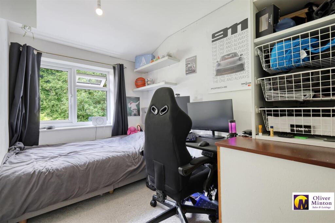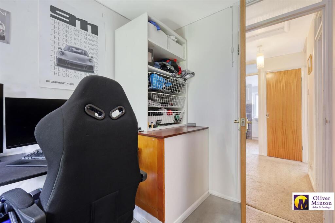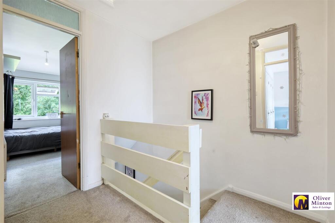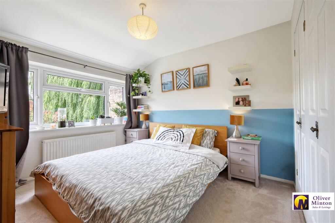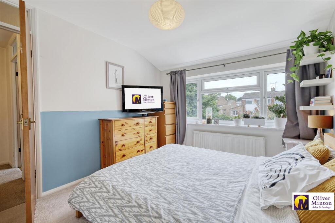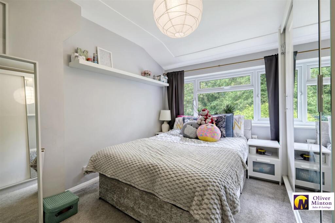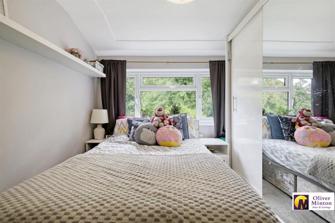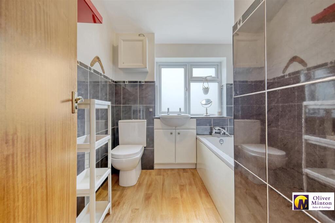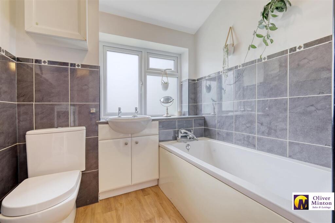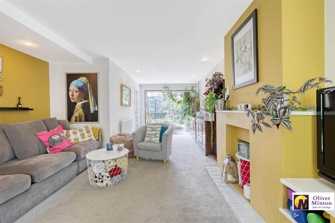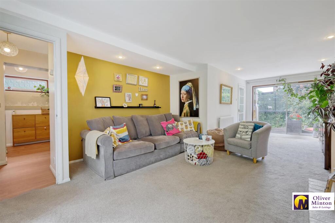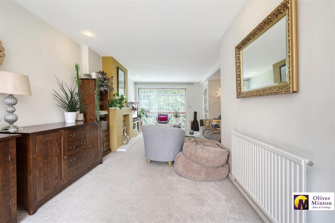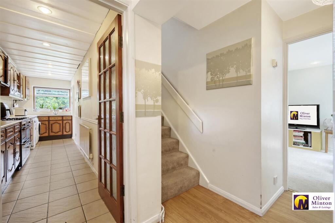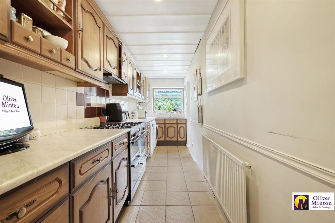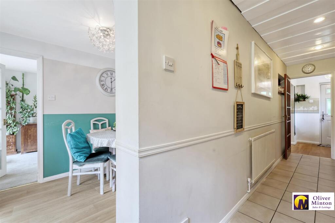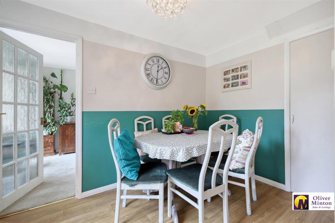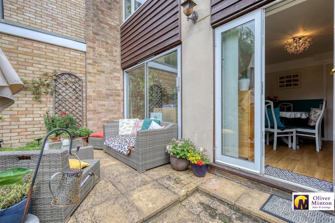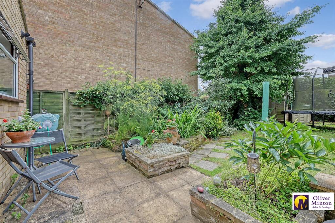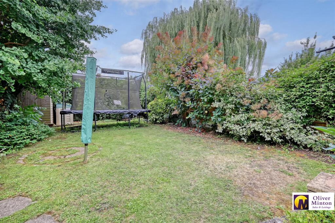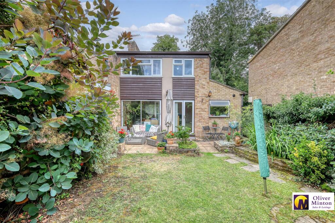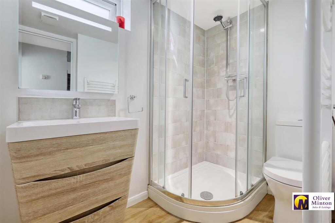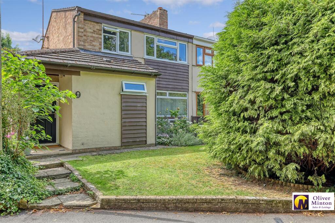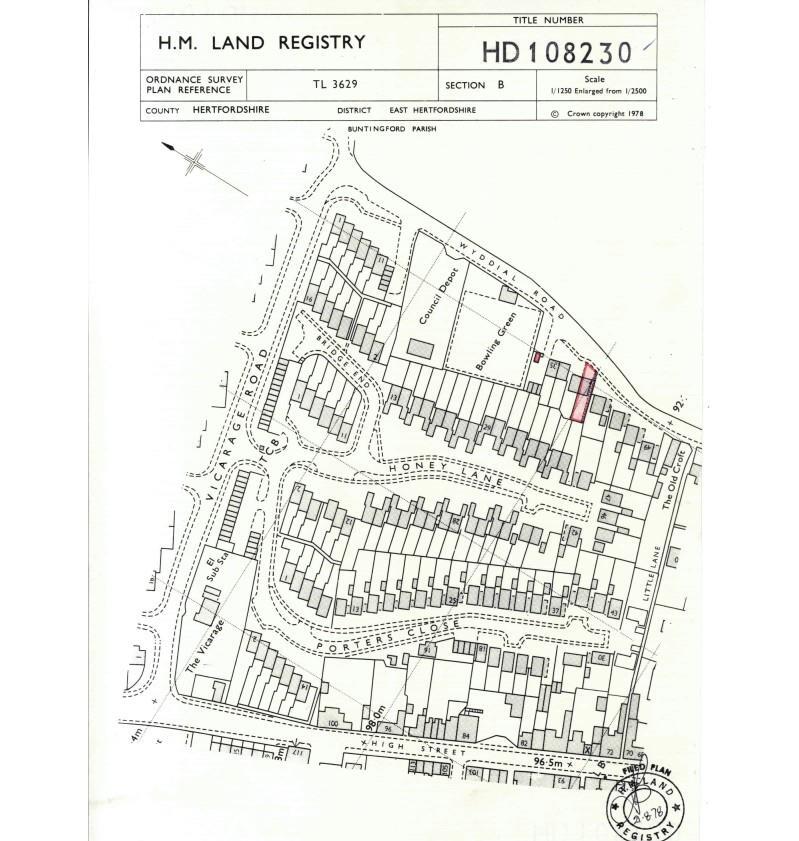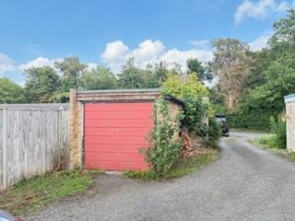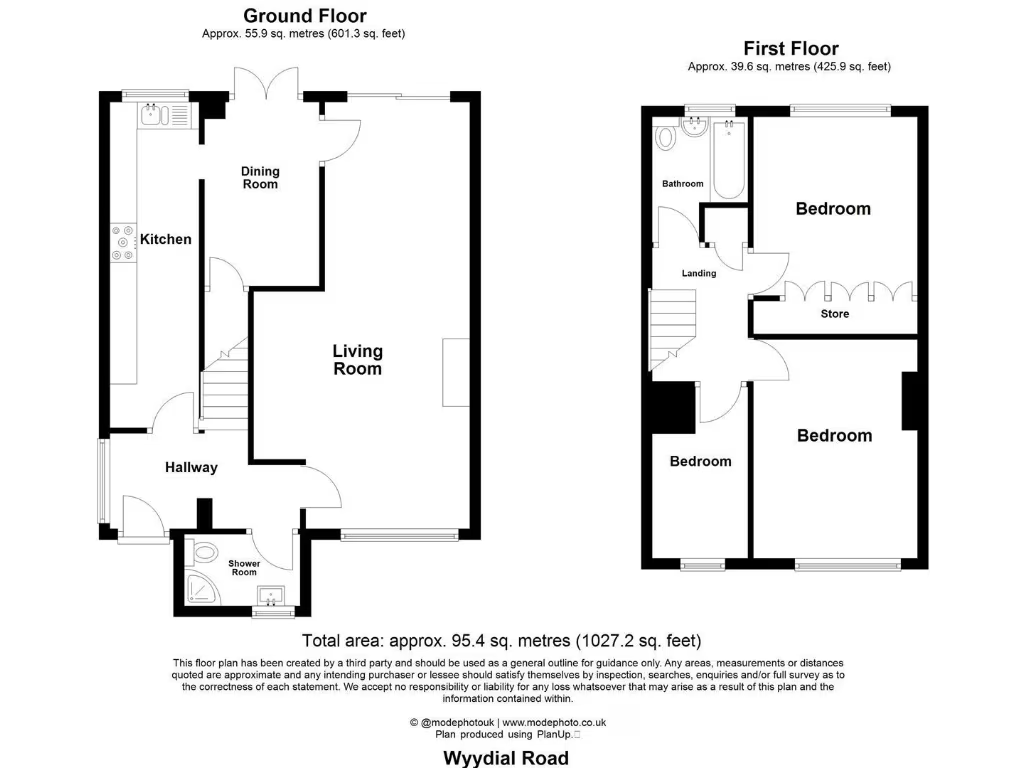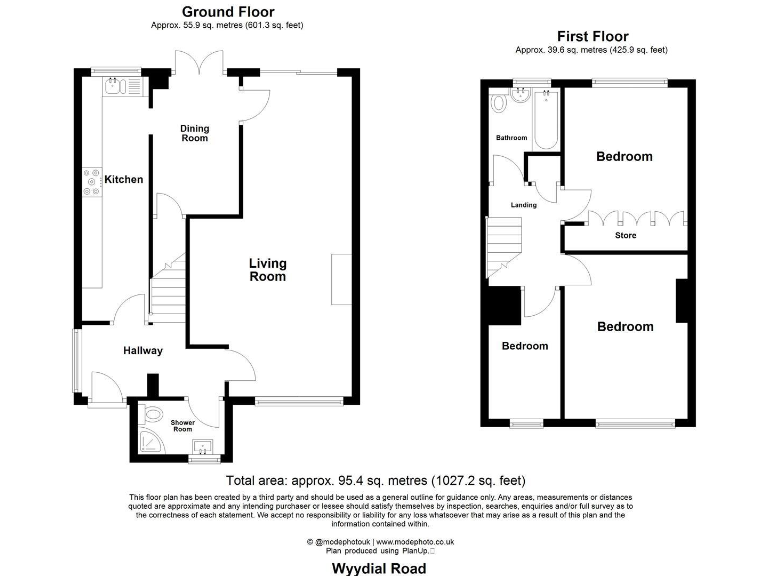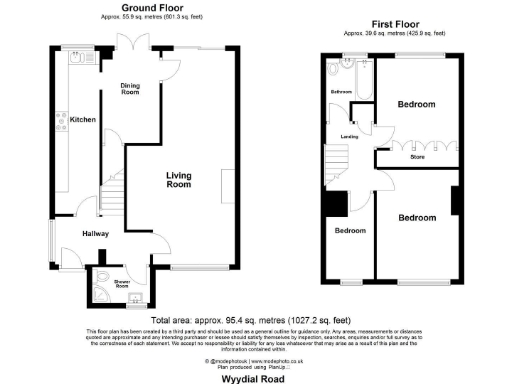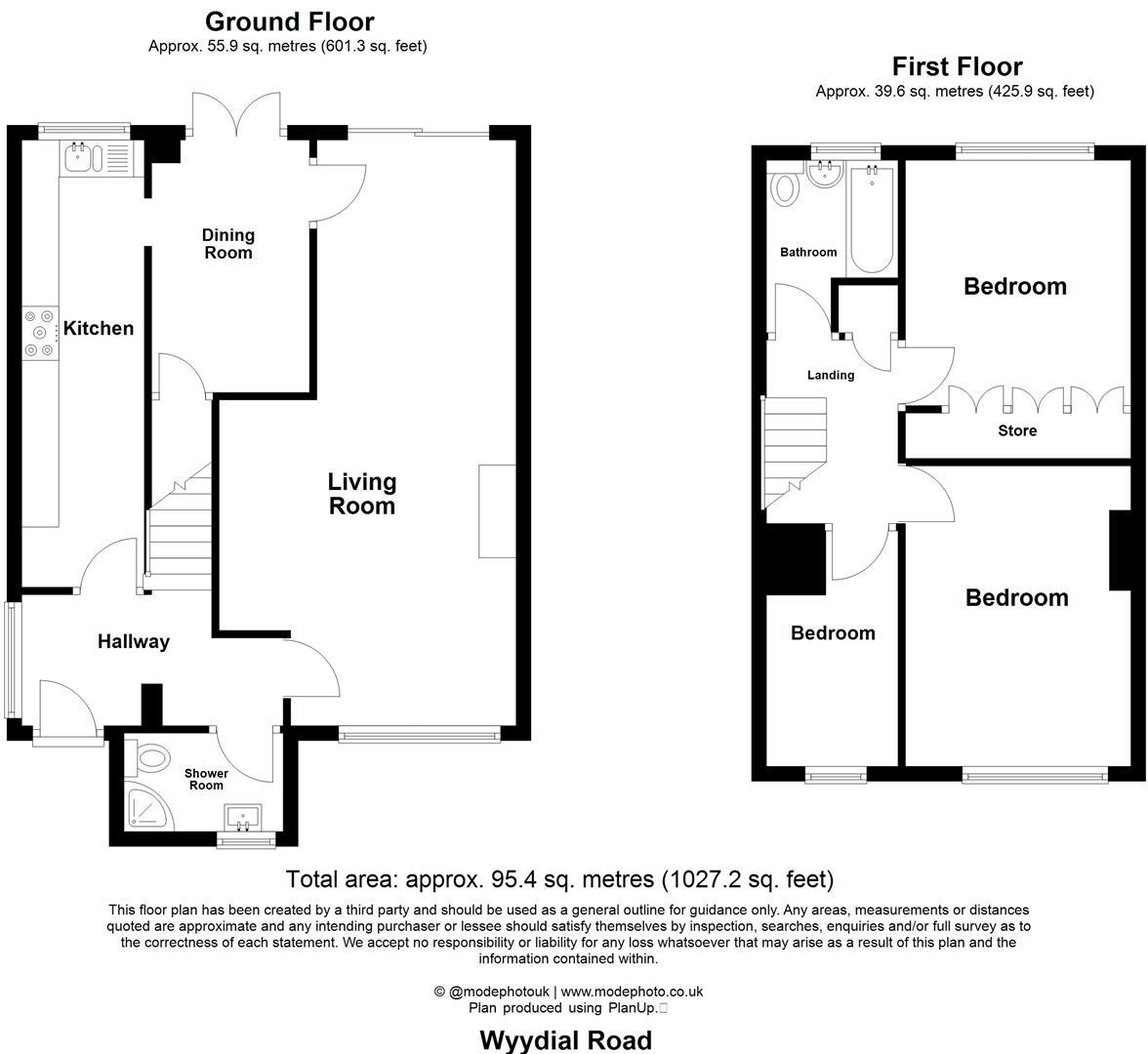Summary - 41 WYDDIAL ROAD BUNTINGFORD SG9 9AT
3 bed 2 bath Semi-Detached
Three bedrooms with separate lounge and dining room
Downstairs shower room plus upstairs family bathroom
West-facing rear garden with patio and mature shrubs
Garage en-bloc and nearby parking bay (not integral)
Double glazing and mains gas central heating throughout
Built 1967–75; cavity walls likely uninsulated — upgrade advised
Garden and exterior currently unkempt; requires maintenance
Freehold, ~1,027 sq ft; small plot in very affluent area
Set just a short walk from Buntingford High Street, this three-bedroom semi-detached house offers practical family living with clear potential. The ground floor layout includes a large lounge, separate dining room and a kitchen with space for a range cooker. A convenient downstairs shower room adds flexibility for busy households.
Upstairs are three bedrooms and a family bathroom; the rooms are well-proportioned for a home of about 1,027 sq ft. The property benefits from double glazing, mains gas central heating and a west-facing rear garden with patio and mature shrubs — a pleasant spot for evening sun. Parking is provided by a nearby parking bay and a garage en-bloc.
The house dates from the late 1960s/early 1970s and presents an opportunity to modernise. The exterior and garden are currently unkempt and will need maintenance; cavity walls appear to be as-built with no known added insulation, so buyers should consider improvement work for energy efficiency. The garage is en-bloc (not attached) and parking may not be immediately adjacent to the front door.
This home suits buyers seeking a family-friendly location in an affluent small town, close to good local schools and amenities, who are comfortable carrying out cosmetic updates and insulation improvements to add value and comfort.
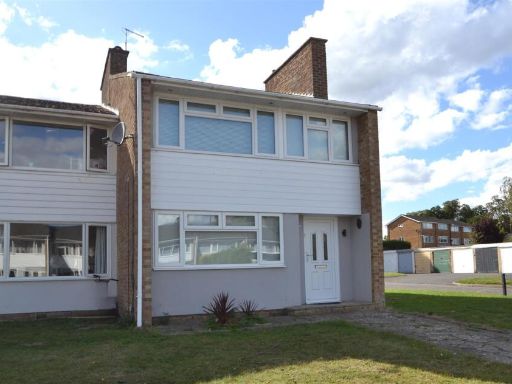 3 bedroom end of terrace house for sale in Honey Lane, Buntingford, SG9 — £425,000 • 3 bed • 1 bath • 1098 ft²
3 bedroom end of terrace house for sale in Honey Lane, Buntingford, SG9 — £425,000 • 3 bed • 1 bath • 1098 ft²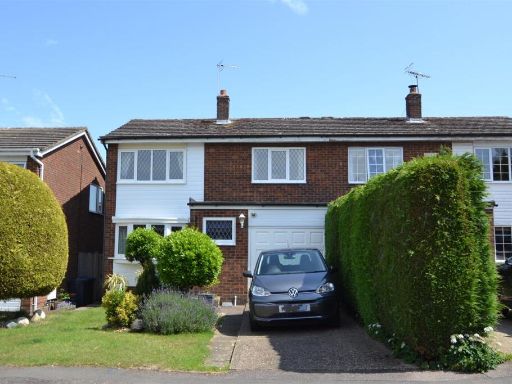 3 bedroom semi-detached house for sale in Monks Walk, Buntingford, SG9 — £500,000 • 3 bed • 1 bath • 1389 ft²
3 bedroom semi-detached house for sale in Monks Walk, Buntingford, SG9 — £500,000 • 3 bed • 1 bath • 1389 ft²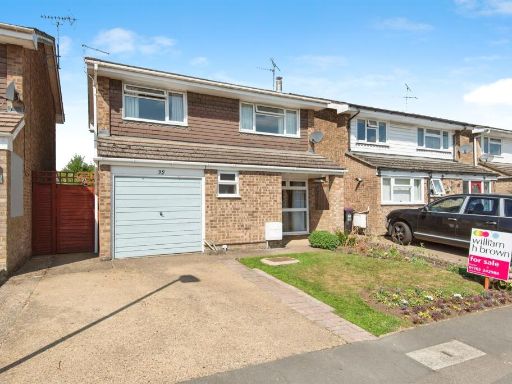 4 bedroom detached house for sale in Monks Walk, Buntingford, SG9 — £534,000 • 4 bed • 1 bath • 1271 ft²
4 bedroom detached house for sale in Monks Walk, Buntingford, SG9 — £534,000 • 4 bed • 1 bath • 1271 ft²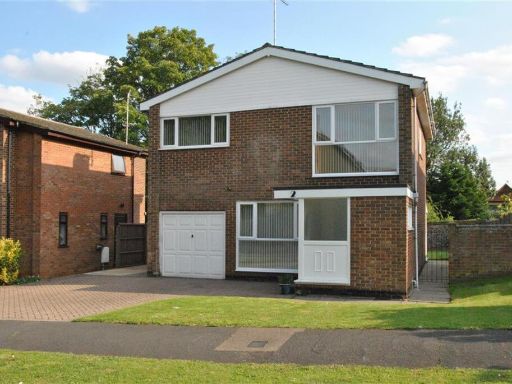 5 bedroom detached house for sale in Bridewell Close, Buntingford, SG9 9AY, SG9 — £720,000 • 5 bed • 1 bath • 1195 ft²
5 bedroom detached house for sale in Bridewell Close, Buntingford, SG9 9AY, SG9 — £720,000 • 5 bed • 1 bath • 1195 ft²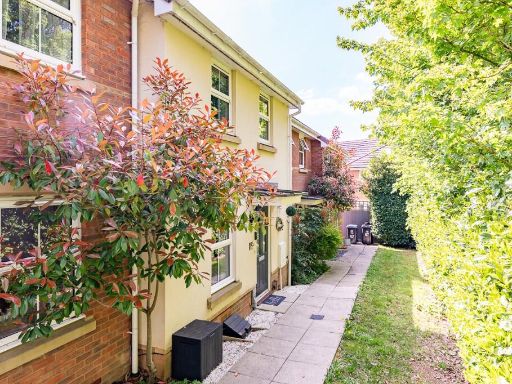 3 bedroom terraced house for sale in Olvega Drive, Buntingford, Hertfordshire, SG9 — £439,995 • 3 bed • 2 bath • 993 ft²
3 bedroom terraced house for sale in Olvega Drive, Buntingford, Hertfordshire, SG9 — £439,995 • 3 bed • 2 bath • 993 ft²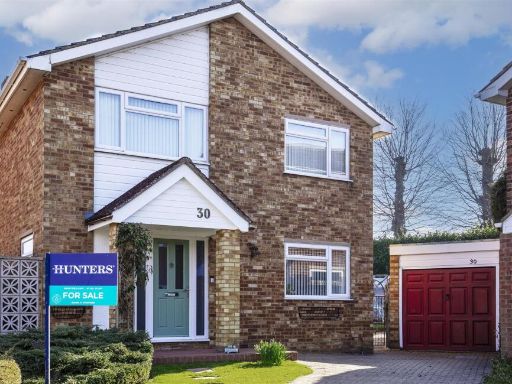 4 bedroom detached house for sale in Snells Mead, Buntingford, SG9 — £650,000 • 4 bed • 2 bath • 1733 ft²
4 bedroom detached house for sale in Snells Mead, Buntingford, SG9 — £650,000 • 4 bed • 2 bath • 1733 ft²