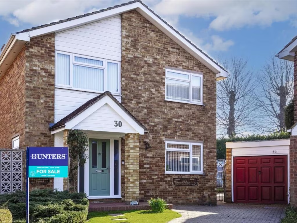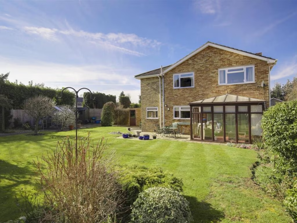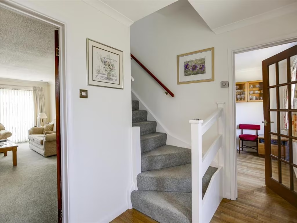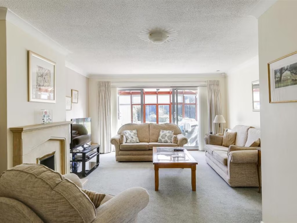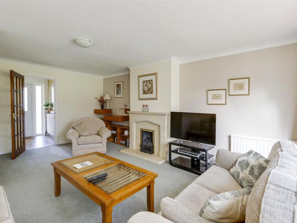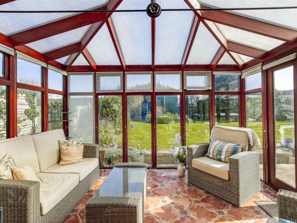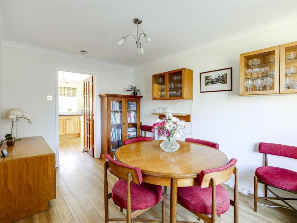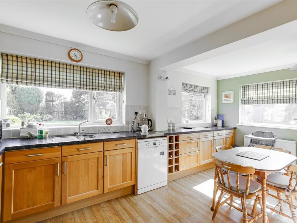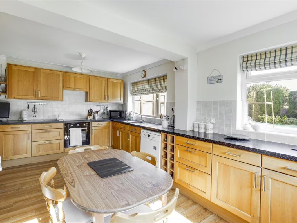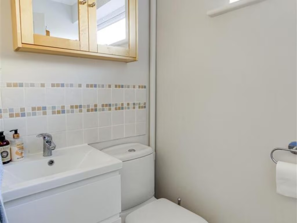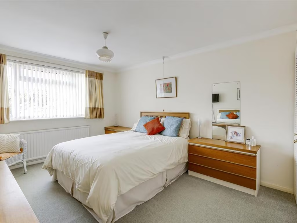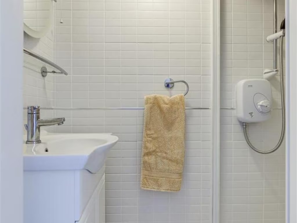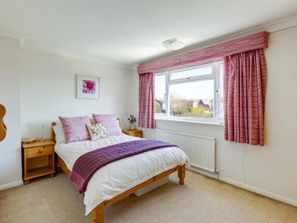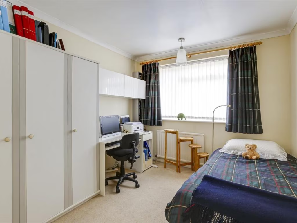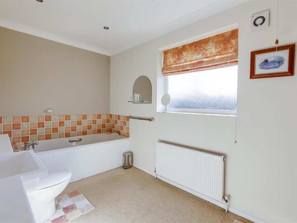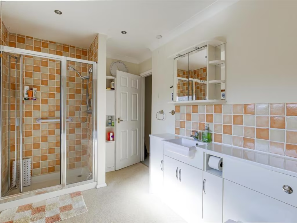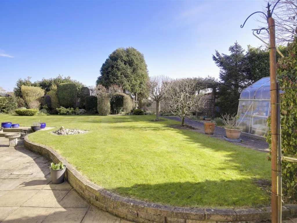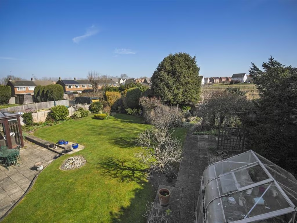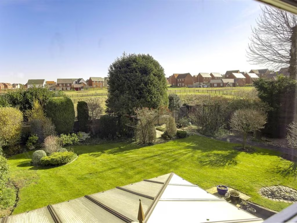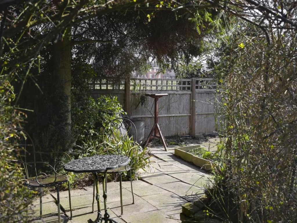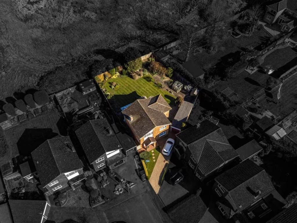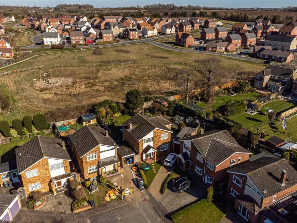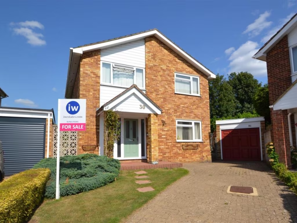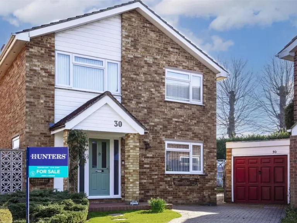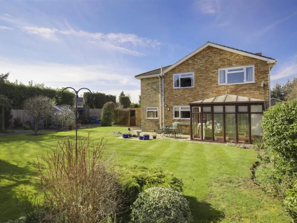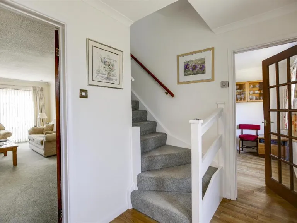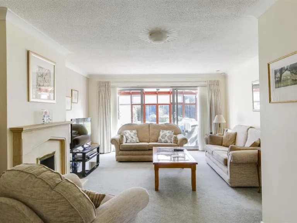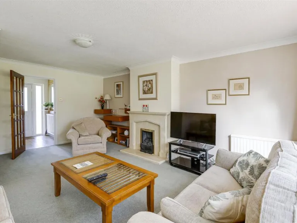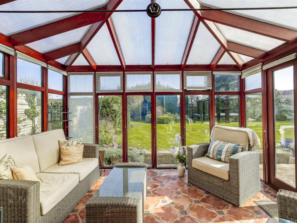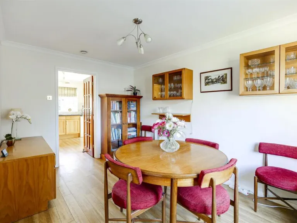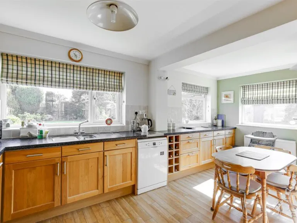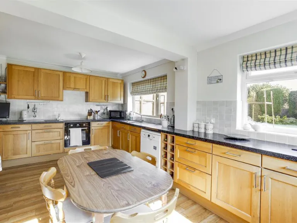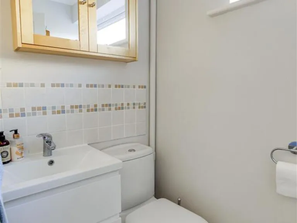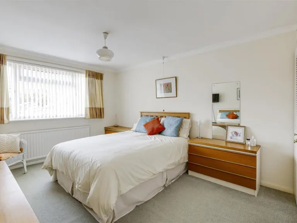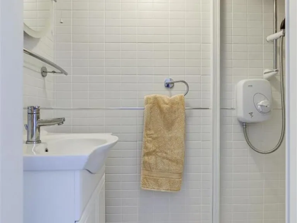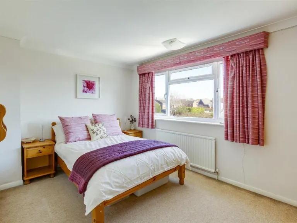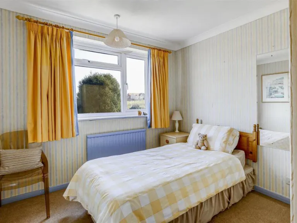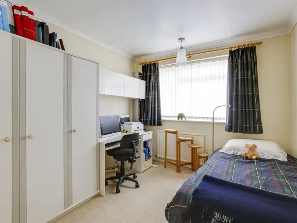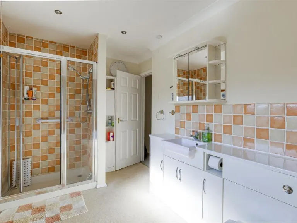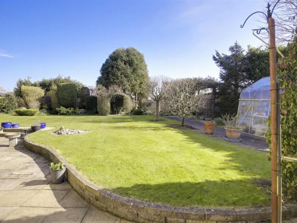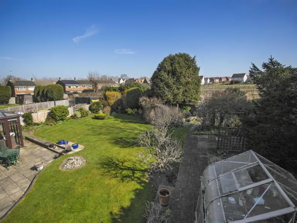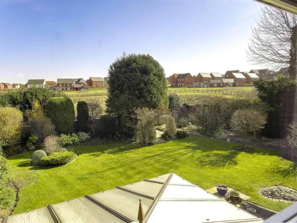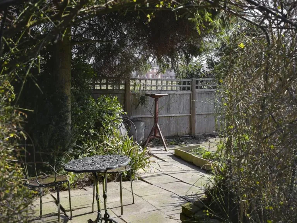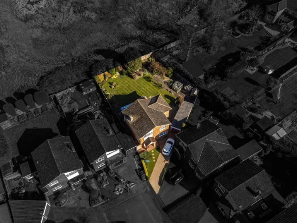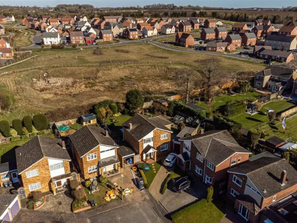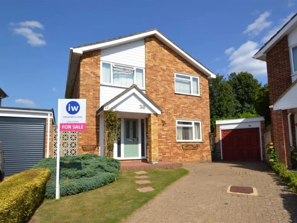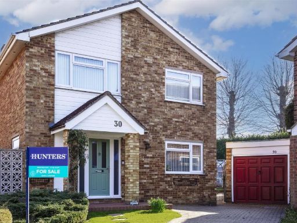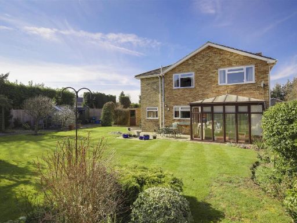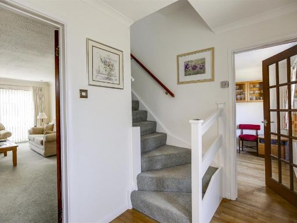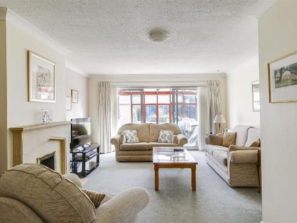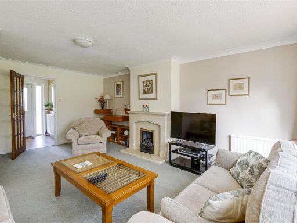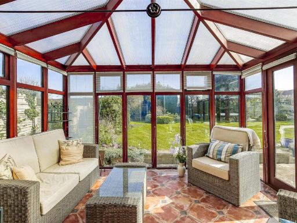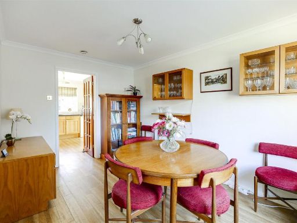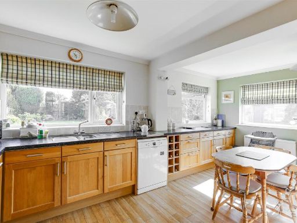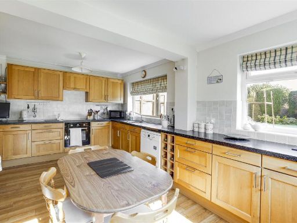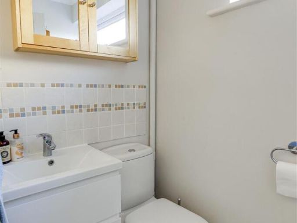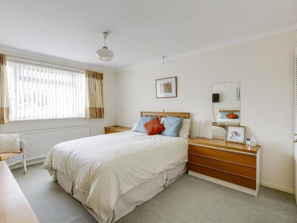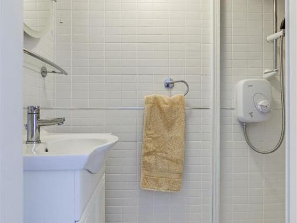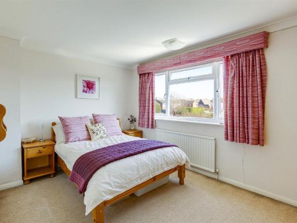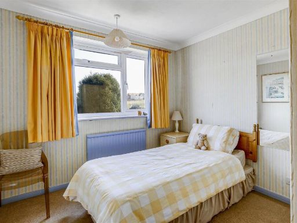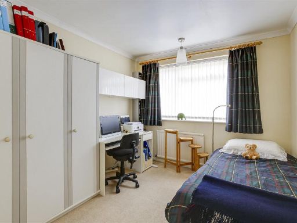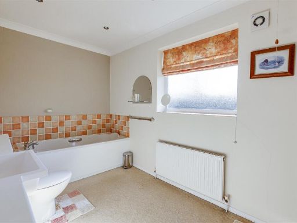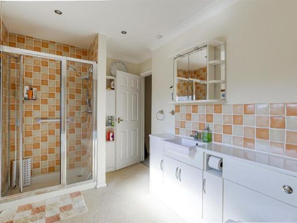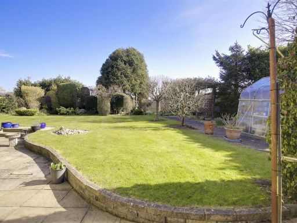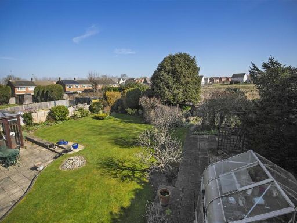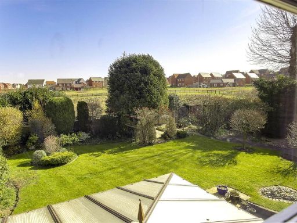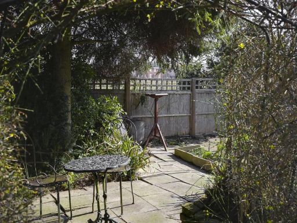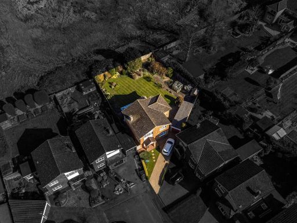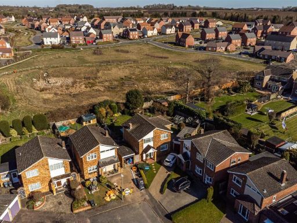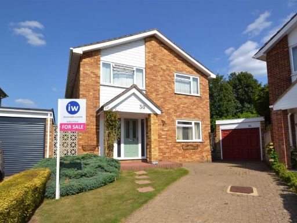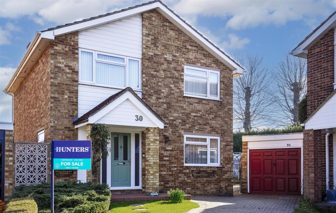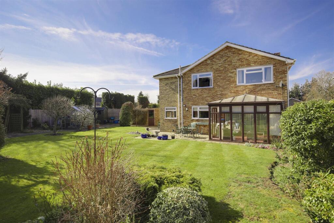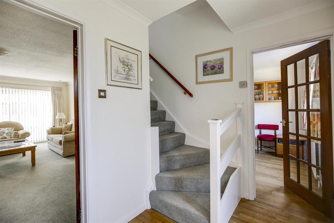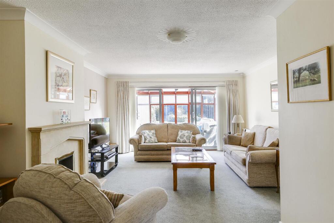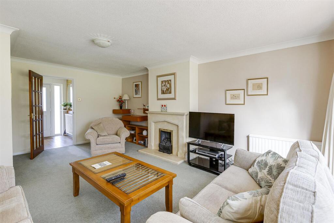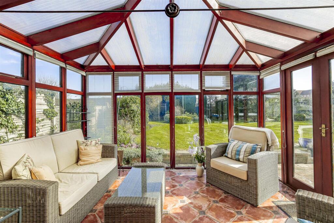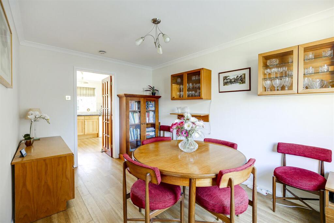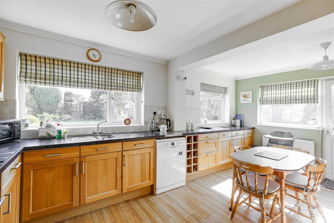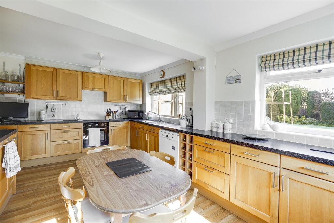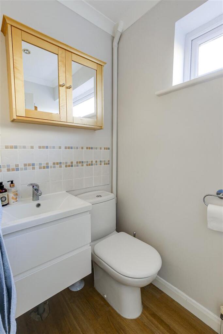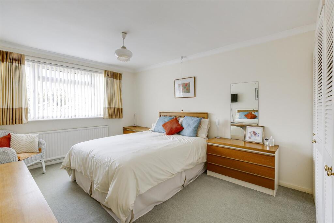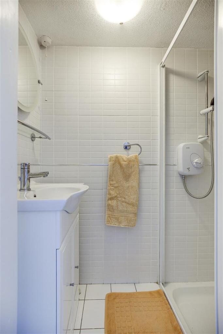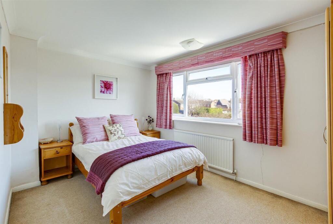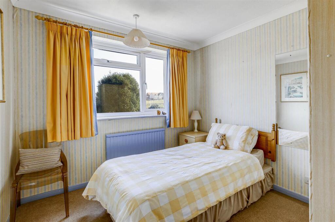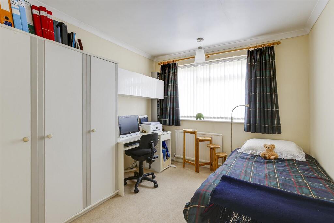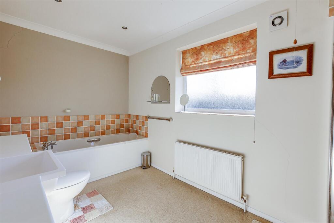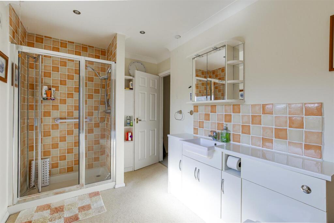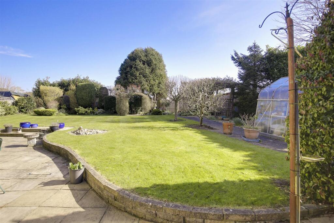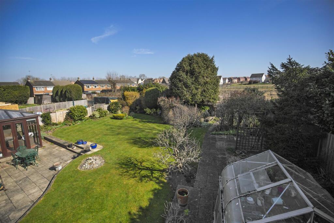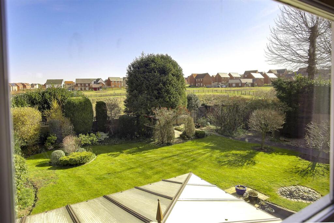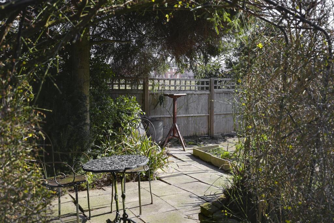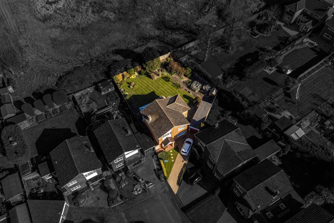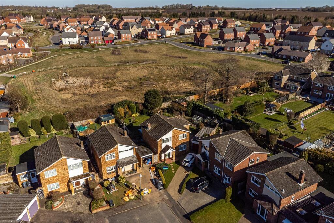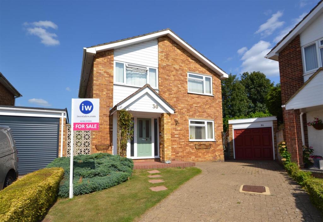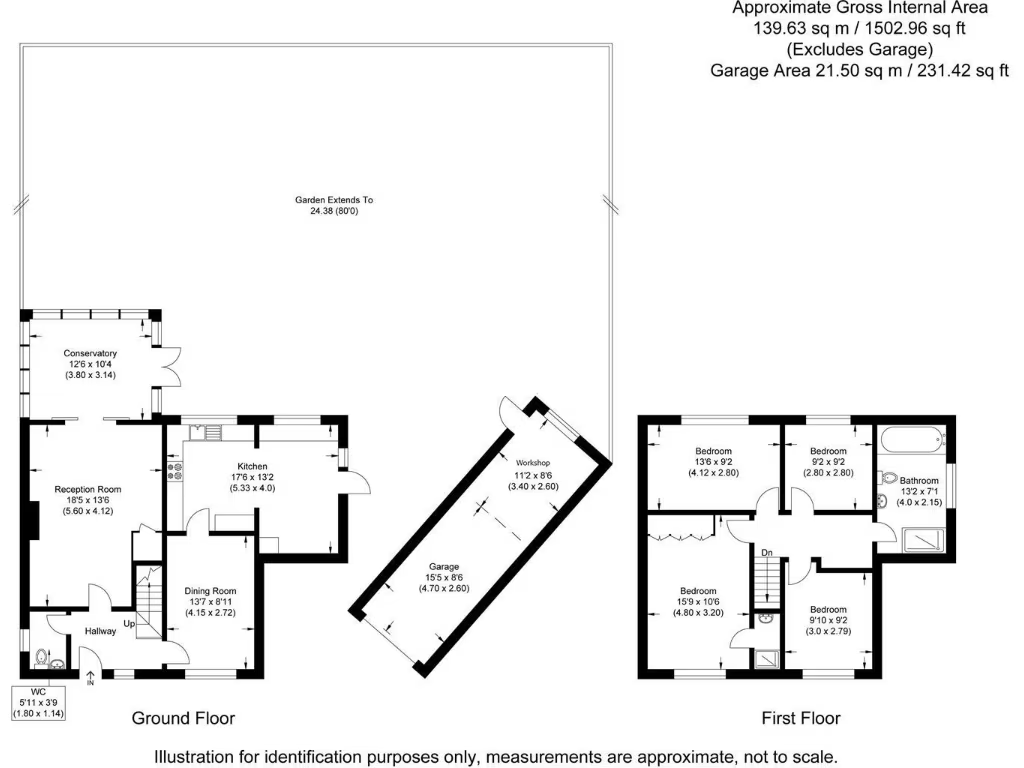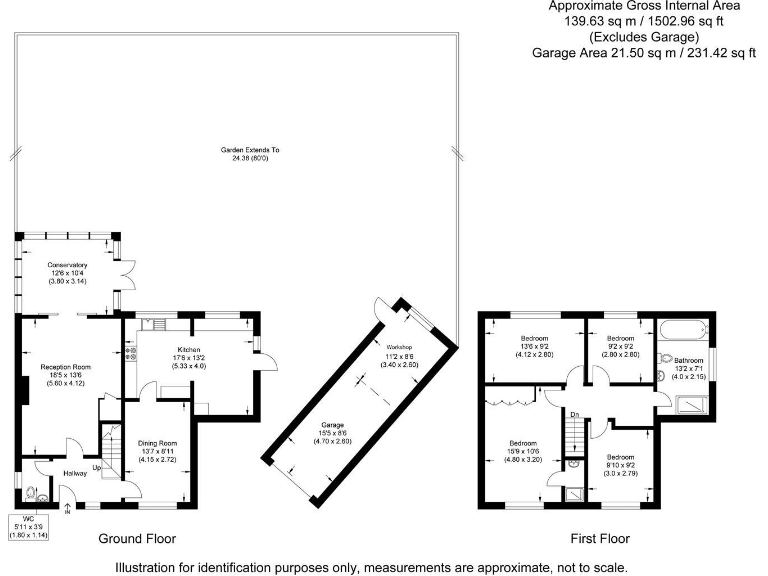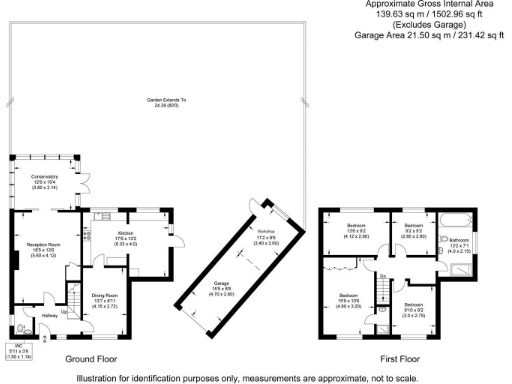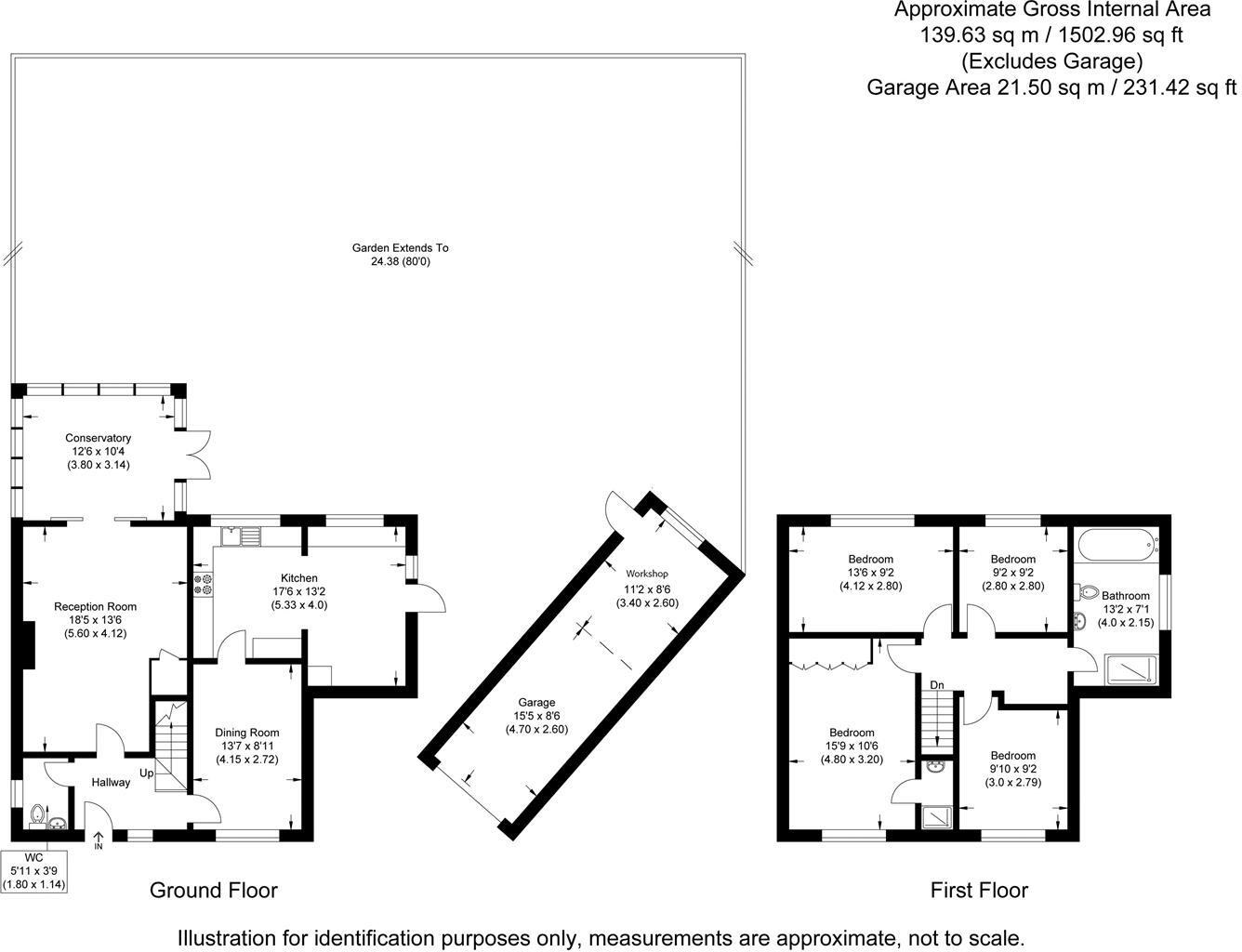Summary - 30, SNELLS MEAD, BUNTINGFORD SG9 9JG
4 bed 2 bath Detached
Chain-free four-bedroom detached home with large garden and garage in town centre location..
Four-bedroom detached family home, 1,733 sq ft
Large 80ft corner plot with landscaped garden and pergola
Two reception rooms plus conservatory; large kitchen/breakfast room
Detached garage, workshop and driveway for two cars
Principal bedroom with ensuite; large four-piece family bathroom
Loft recently insulated but un-boarded; cavity walls assumed uninsulated
Double glazing installed post-2002; mains gas boiler and radiators
Chain free sale; council tax band above average
Set on a generous 80ft corner plot in the heart of Buntingford, this chain-free four-bedroom detached house offers flexible family living across 1,733 sq ft. Two reception rooms and a large conservatory create multiple social spaces while the generous kitchen/breakfast room sits at the heart of the home. The detached garage and workshop plus a blocked-paved driveway provide practical parking and storage.
Bedrooms are well proportioned and include a principal suite with ensuite; a large four-piece family bathroom serves the other bedrooms. The recently insulated loft (un-boarded) and double glazing fitted after 2002 help with comfort, but the cavity walls are assumed uninsulated, so further energy-efficiency improvements are likely to add long-term value and reduce running costs.
The landscaped rear garden is a standout: multiple patio seating areas, pergola, water feature, vegetable patch, two greenhouses and a timber shed make this an attractive outside space for family life and entertaining. Practical details include a mains gas boiler and radiators, water butt, outside tap and low local crime levels.
Buyers should note the house dates from the 1950s–1960s and, while well maintained, may benefit from updating in places. Council tax is above average. Broadband and mobile signal are strong, and local schools and town-centre amenities are within easy reach, making this a convenient, family-focused location.
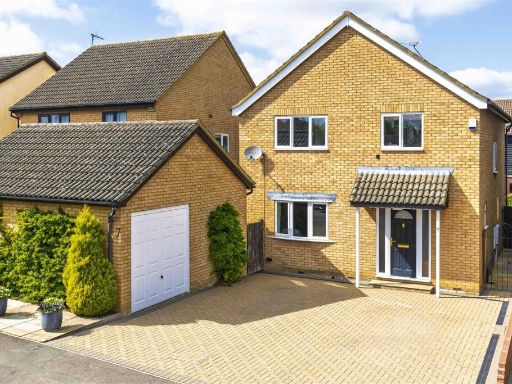 4 bedroom detached house for sale in Freman Drive, Buntingford, SG9 — £595,000 • 4 bed • 2 bath • 1249 ft²
4 bedroom detached house for sale in Freman Drive, Buntingford, SG9 — £595,000 • 4 bed • 2 bath • 1249 ft²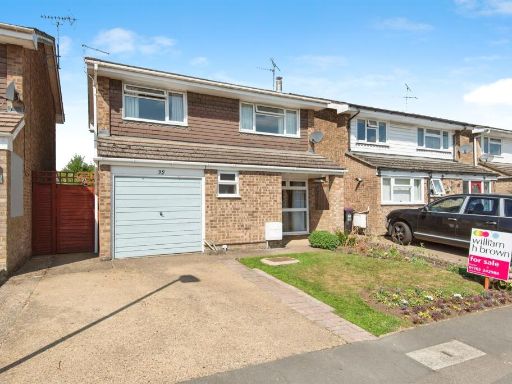 4 bedroom detached house for sale in Monks Walk, Buntingford, SG9 — £534,000 • 4 bed • 1 bath • 1271 ft²
4 bedroom detached house for sale in Monks Walk, Buntingford, SG9 — £534,000 • 4 bed • 1 bath • 1271 ft²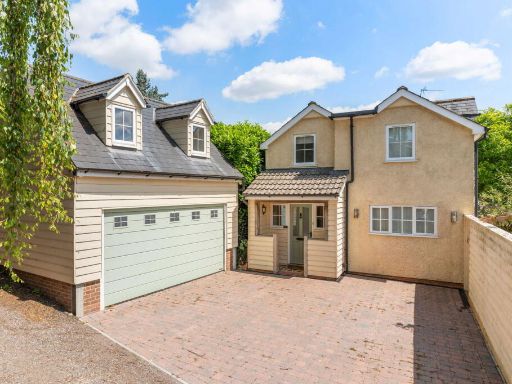 4 bedroom detached house for sale in Chapel End, Buntingford, SG9 — £900,000 • 4 bed • 3 bath • 2560 ft²
4 bedroom detached house for sale in Chapel End, Buntingford, SG9 — £900,000 • 4 bed • 3 bath • 2560 ft²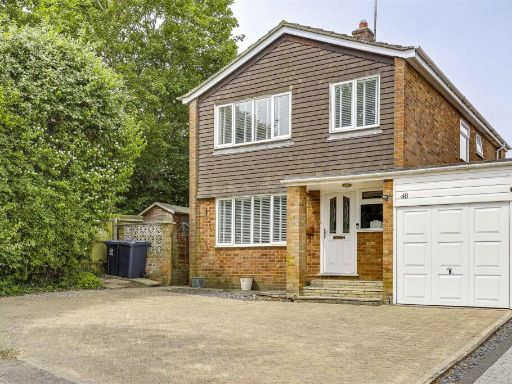 4 bedroom detached house for sale in Monks Walk, Buntingford, SG9 — £599,999 • 4 bed • 2 bath • 1723 ft²
4 bedroom detached house for sale in Monks Walk, Buntingford, SG9 — £599,999 • 4 bed • 2 bath • 1723 ft²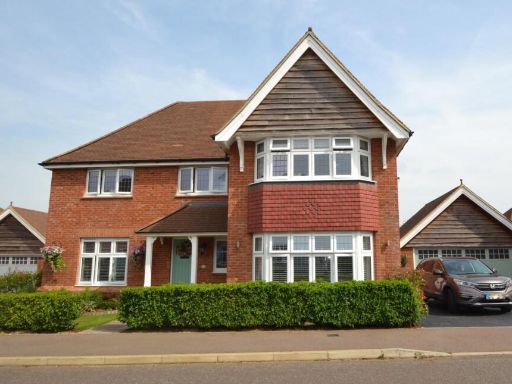 4 bedroom detached house for sale in Hensby Avenue, Buntingford, SG9 — £875,000 • 4 bed • 3 bath • 1809 ft²
4 bedroom detached house for sale in Hensby Avenue, Buntingford, SG9 — £875,000 • 4 bed • 3 bath • 1809 ft²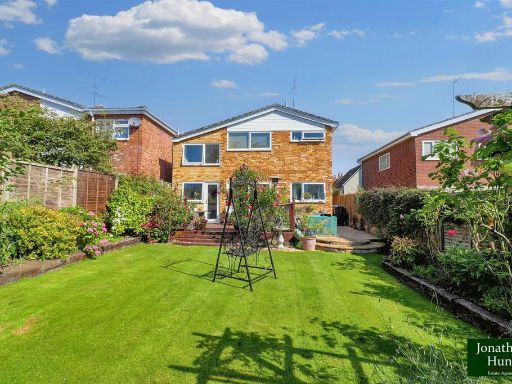 4 bedroom detached house for sale in Bridwell close, Buntingford, SG9 — £725,000 • 4 bed • 2 bath • 1422 ft²
4 bedroom detached house for sale in Bridwell close, Buntingford, SG9 — £725,000 • 4 bed • 2 bath • 1422 ft²